
- Bill Moffitt
- Tropic Shores Realty
- Mobile: 516.449.6786
- billtropicshores@gmail.com
- Home
- Property Search
- Search results
- 2674 Tanglewood Trail, PALM HARBOR, FL 34685
Property Photos
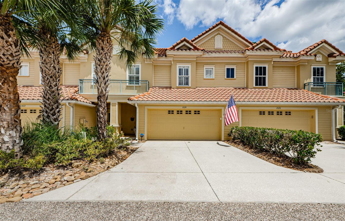

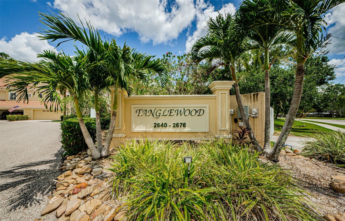
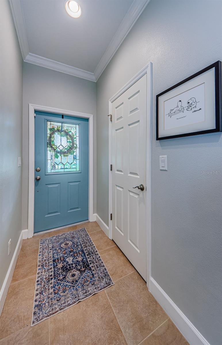
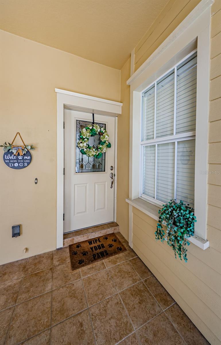
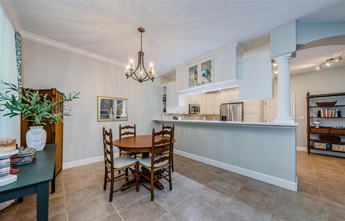
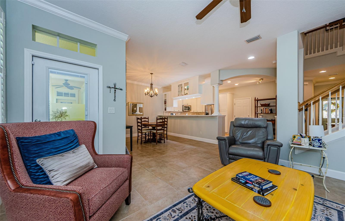
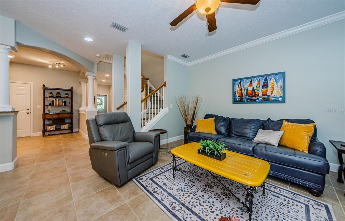
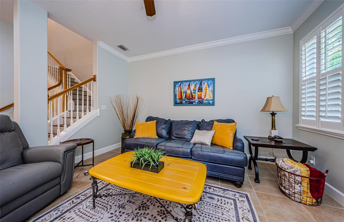
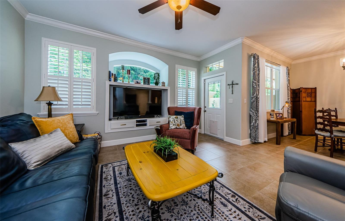

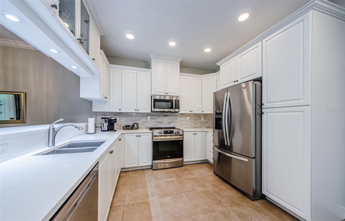
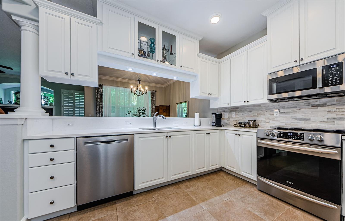
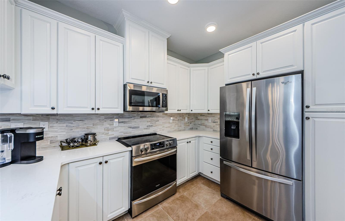
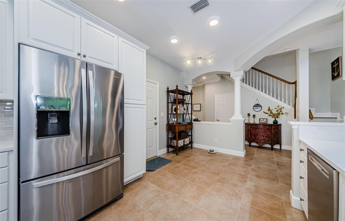
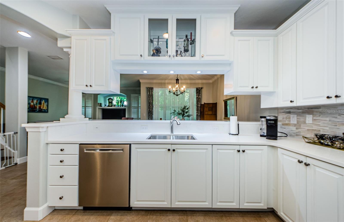
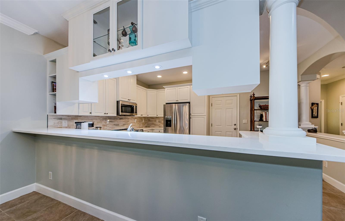
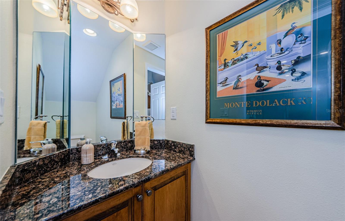
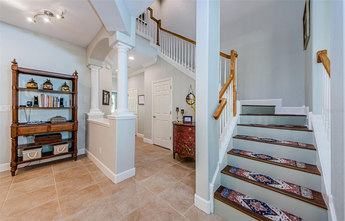
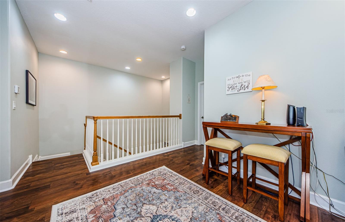
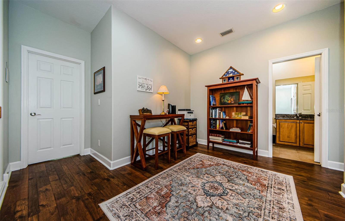
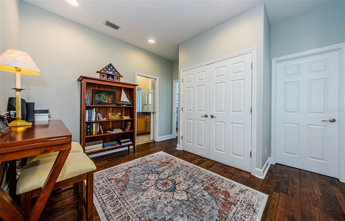
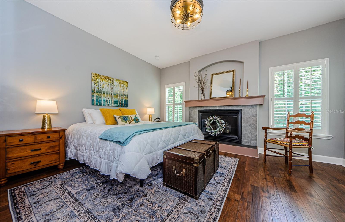
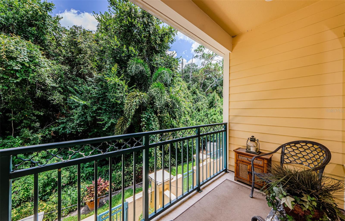
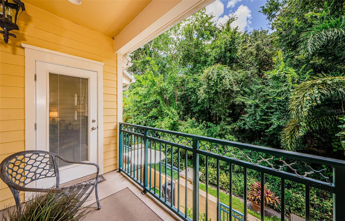
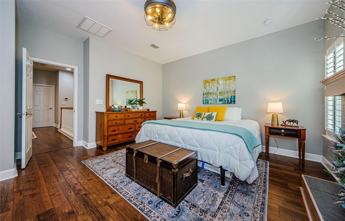
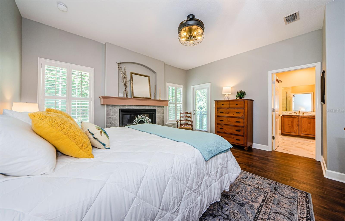
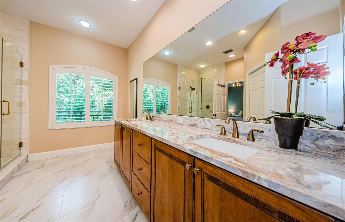
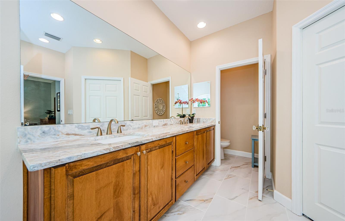
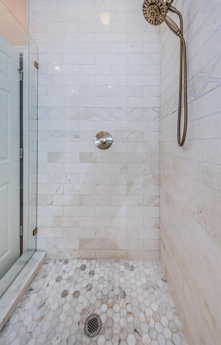
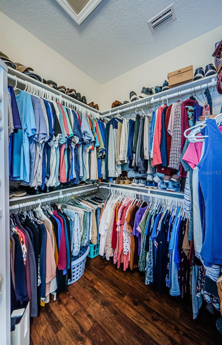
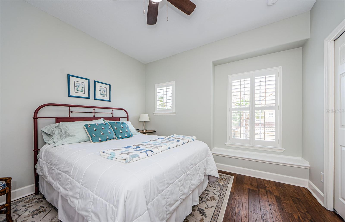
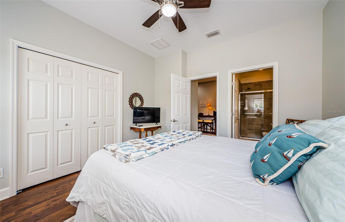
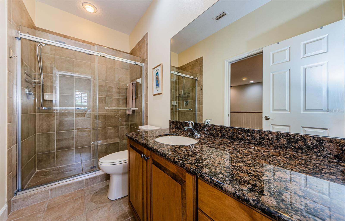
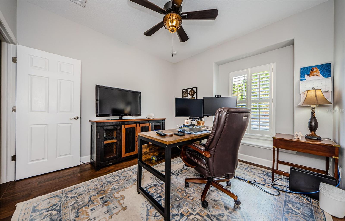
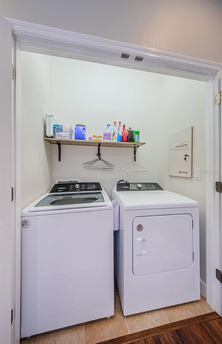
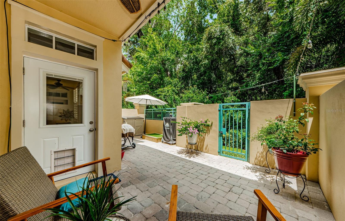
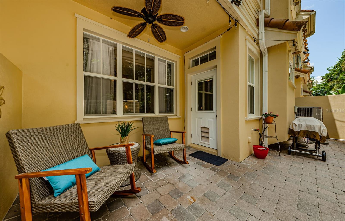
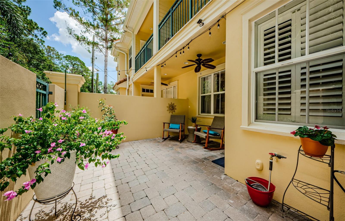
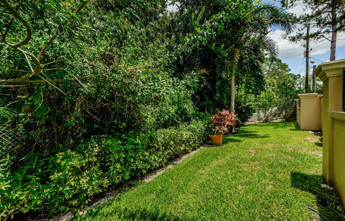

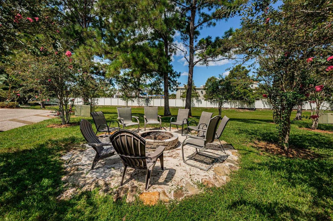
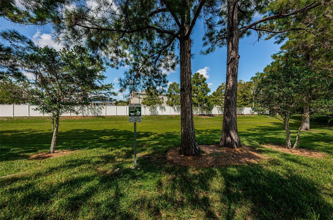
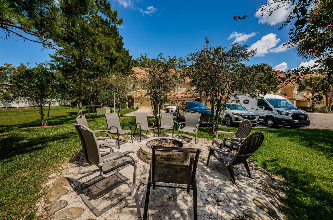
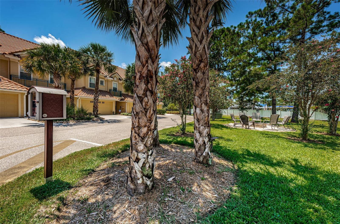
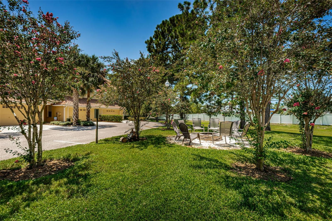
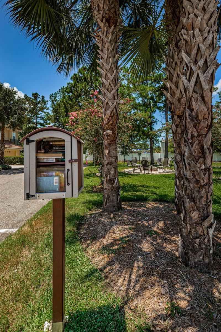
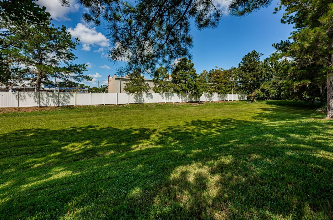
- MLS#: TB8377094 ( Residential )
- Street Address: 2674 Tanglewood Trail
- Viewed: 51
- Price: $400,000
- Price sqft: $212
- Waterfront: No
- Year Built: 2007
- Bldg sqft: 1891
- Bedrooms: 3
- Total Baths: 3
- Full Baths: 2
- 1/2 Baths: 1
- Garage / Parking Spaces: 2
- Days On Market: 86
- Additional Information
- Geolocation: 28.0914 / -82.6967
- County: PINELLAS
- City: PALM HARBOR
- Zipcode: 34685
- Subdivision: Tanglewood Twnhms
- Elementary School: Cypress Woods
- Middle School: Carwise
- High School: East Lake
- Provided by: REAL BROKER, LLC
- Contact: Matt Vigh
- 855-450-0442

- DMCA Notice
-
DescriptionBACK ON THE MARKET AND PRICE REDUCED! Meticulously Maintained Townhome in and close to everything you want to enjoy your Florida lifestyle. Read the entire description to hear everything that the seller has done to make this property the perfect fit for you AND YOU BUDGET! Step into this beautifully updated 3 bedroom, 2.5 bathroom townhome located in the heart of Palm Harbor, one of Florida's most sought after communities. This move in ready home boasts a thoughtfully designed floor plan that combines comfort with custom finishes, offering the perfect space for both daily living and entertaining all you need to bring is your Adirondack Chairs! The spacious ground floor includes an inviting living area that seamlessly flows into the remodeled kitchen, featuring sleek Quartz countertops, marble backsplash, plenty of cabinet space, and a breakfast bar for casual dining. The open layout continues into a dining area, which overlooks the peaceful, wooded conservation area just outside, offering a serene atmosphere for meals or relaxation. The private, enclosed patio provides the perfect outdoor retreat, ideal for morning coffee or evening grilling. The masonry and metal fence surrounding the yard provides both style and privacy, making it the ideal space for pets and family gatherings. Upstairs, the generously sized primary suite offers a peaceful sanctuary with a completely remodeled en suite bathroom, featuring modern fixtures and a large walk in closet. The additional bedrooms are equally spacious, with one bedroom conveniently connected to the second full bathroom. A bonus loft space provides the flexibility for a home office, reading nook, or play area. Recent upgrades, including a new HVAC system, water heater, and Frigidaire Gallery stove, offer comfort and energy efficiency for the new homeowners. Top of the line Pergo flooring throughout the upstairs adds both durability and elegance, making this home both practical and stylish. Located in the desirable enclave, this home is close to shopping, dining, and entertainment options. The community offers easy access to beautiful parks like John Chestnut right across the street with access to Lake Tarpon, convenient shopping, golf courses, and the stunning Gulf Coast beaches are just a short drive away, providing the ultimate Florida lifestyle. How can it get any better? Here is an incentive for a serious buyer just like you! Submit an offer acceptable to the seller, and youll receive a credit at closing for 6 months worth of HOA dues for the subject property! This is an incredible opportunity to save on your first few months of homeownership while purchasing a move in ready dream home like this one! This townhome is priced to sell and offers a rare opportunity to own a beautifully crafted home in Palm Harbor. Don't miss outschedule a showing today and make this home yours!
Property Location and Similar Properties
All
Similar
Features
Appliances
- Dishwasher
- Disposal
- Electric Water Heater
- Exhaust Fan
- Microwave
- Range
- Refrigerator
- Water Filtration System
Home Owners Association Fee
- 510.00
Home Owners Association Fee Includes
- Common Area Taxes
- Escrow Reserves Fund
- Maintenance Structure
- Maintenance Grounds
- Maintenance
- Pest Control
Association Name
- Jen Candiano
Association Phone
- 7275121498
Carport Spaces
- 0.00
Close Date
- 0000-00-00
Cooling
- Central Air
- Attic Fan
Country
- US
Covered Spaces
- 0.00
Exterior Features
- Balcony
- Courtyard
- Other
Flooring
- Ceramic Tile
- Laminate
- Tile
Garage Spaces
- 2.00
Heating
- Central
- Electric
- Heat Pump
High School
- East Lake High-PN
Insurance Expense
- 0.00
Interior Features
- Built-in Features
- Ceiling Fans(s)
- Crown Molding
- Eat-in Kitchen
- High Ceilings
- Living Room/Dining Room Combo
- Open Floorplan
- PrimaryBedroom Upstairs
- Solid Surface Counters
- Stone Counters
- Thermostat
- Walk-In Closet(s)
- Window Treatments
Legal Description
- TANGLEWOOD TOWNHOMES BLK 1
- LOT 2
Levels
- Two
Living Area
- 1891.00
Middle School
- Carwise Middle-PN
Area Major
- 34685 - Palm Harbor
Net Operating Income
- 0.00
Occupant Type
- Owner
Open Parking Spaces
- 0.00
Other Expense
- 0.00
Parcel Number
- 34-27-16-89761-001-0020
Pets Allowed
- Breed Restrictions
- Cats OK
- Dogs OK
Property Type
- Residential
Roof
- Tile
School Elementary
- Cypress Woods Elementary-PN
Sewer
- Public Sewer
Tax Year
- 2024
Township
- 27
Utilities
- BB/HS Internet Available
- Cable Connected
- Electricity Connected
- Phone Available
- Public
- Underground Utilities
- Water Connected
Views
- 51
Virtual Tour Url
- https://www.propertypanorama.com/instaview/stellar/TB8377094
Water Source
- None
Year Built
- 2007
Zoning Code
- RPD-5
Listings provided courtesy of The Hernando County Association of Realtors MLS.
The information provided by this website is for the personal, non-commercial use of consumers and may not be used for any purpose other than to identify prospective properties consumers may be interested in purchasing.Display of MLS data is usually deemed reliable but is NOT guaranteed accurate.
Datafeed Last updated on July 19, 2025 @ 12:00 am
©2006-2025 brokerIDXsites.com - https://brokerIDXsites.com
Sign Up Now for Free!X
Call Direct: Brokerage Office: Mobile: 516.449.6786
Registration Benefits:
- New Listings & Price Reduction Updates sent directly to your email
- Create Your Own Property Search saved for your return visit.
- "Like" Listings and Create a Favorites List
* NOTICE: By creating your free profile, you authorize us to send you periodic emails about new listings that match your saved searches and related real estate information.If you provide your telephone number, you are giving us permission to call you in response to this request, even if this phone number is in the State and/or National Do Not Call Registry.
Already have an account? Login to your account.
