
- Bill Moffitt
- Tropic Shores Realty
- Mobile: 516.449.6786
- billtropicshores@gmail.com
- Home
- Property Search
- Search results
- 11041 Black Swan Court, SEFFNER, FL 33584
Property Photos
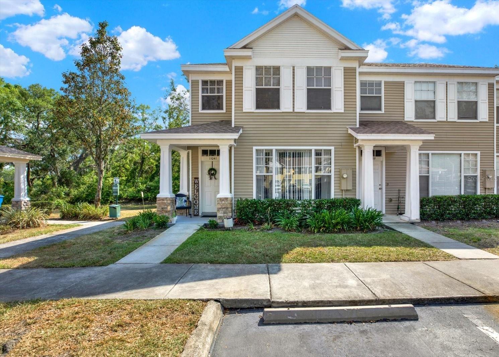

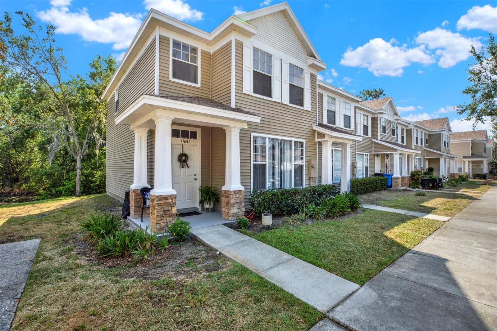
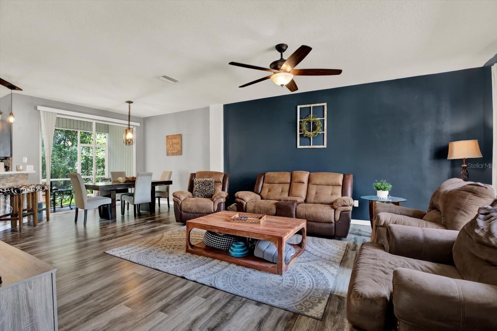
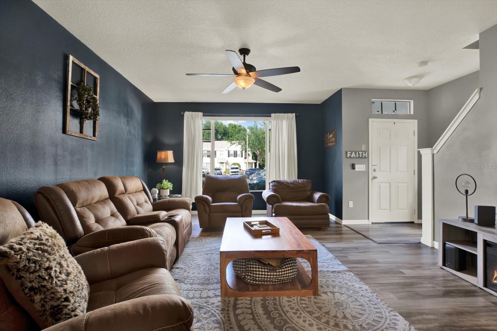
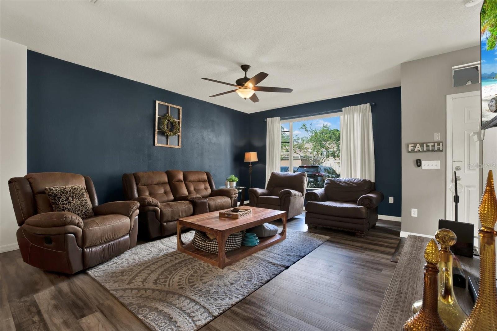
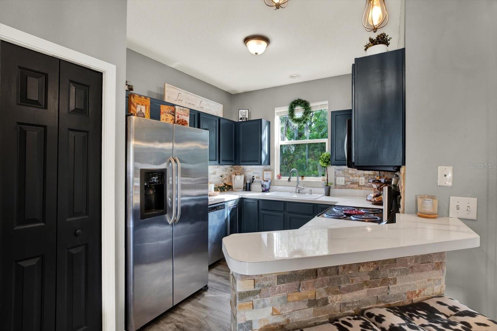
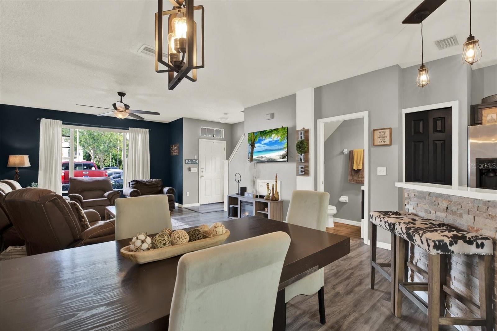
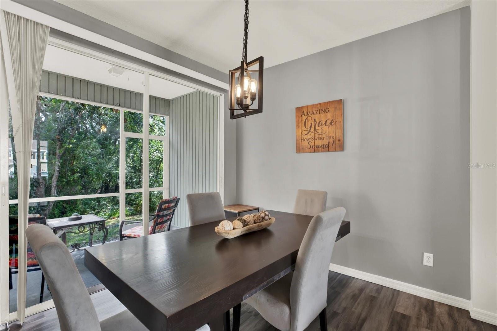
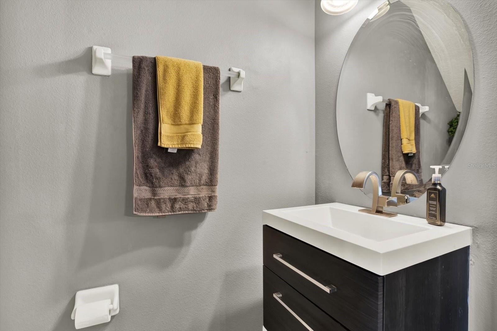
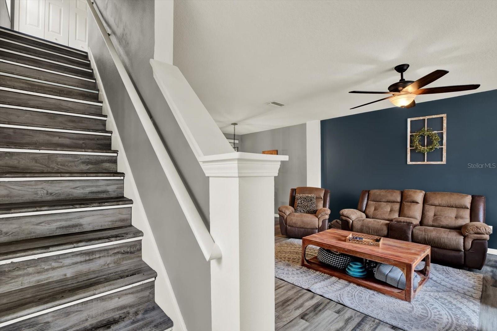
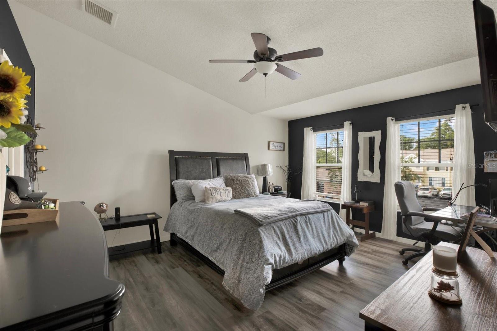
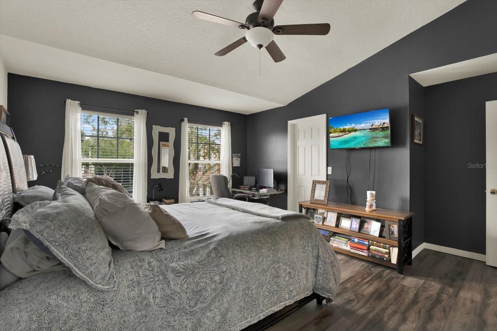
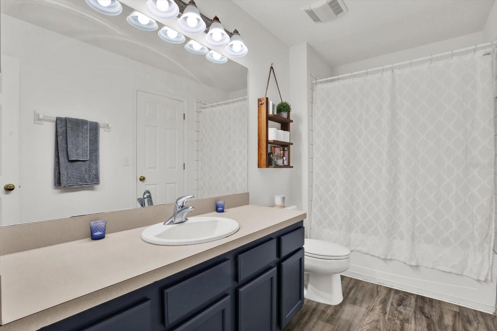
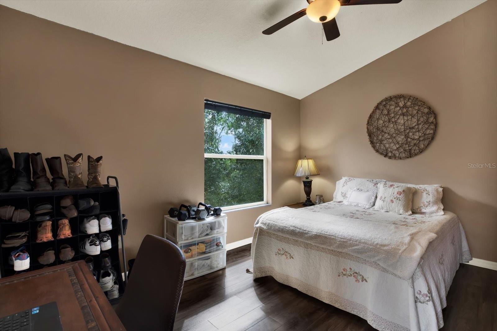
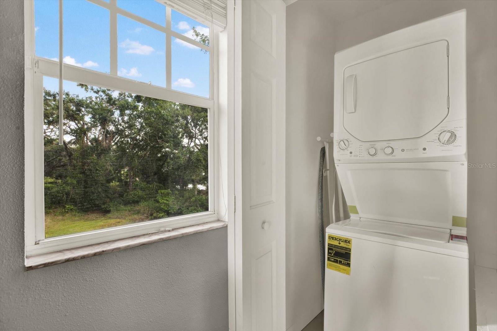
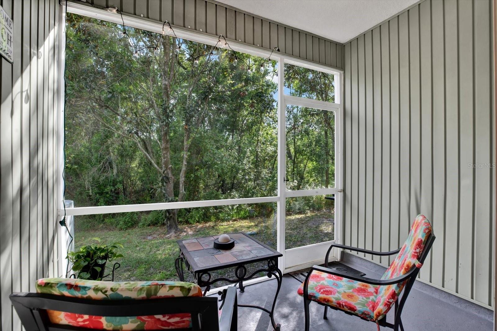
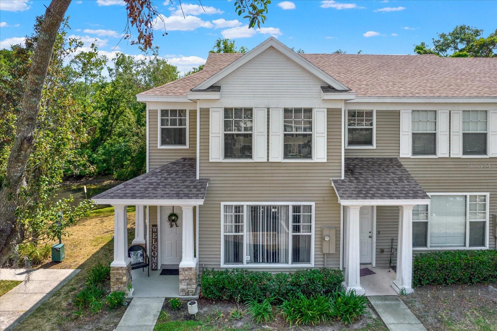
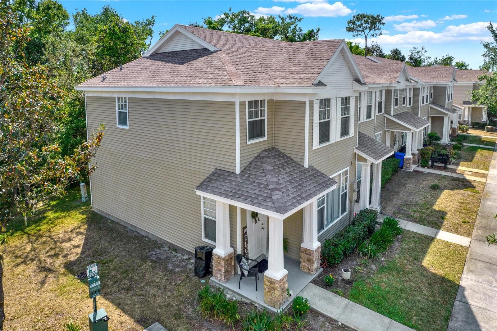
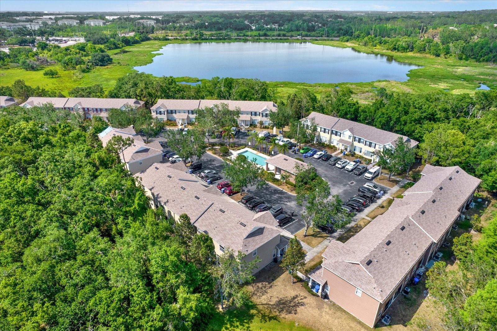
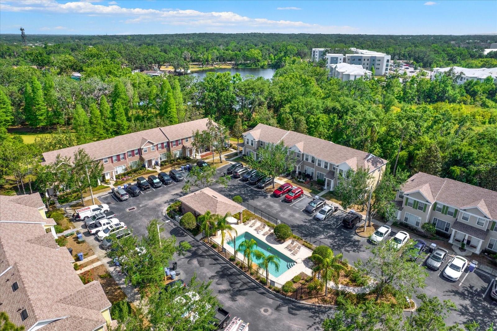
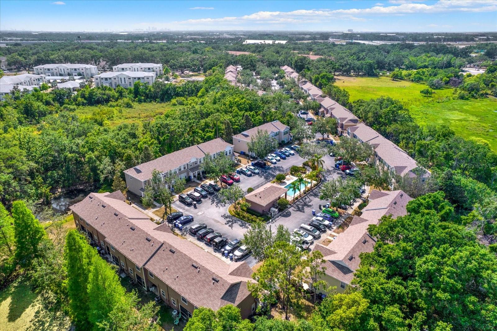
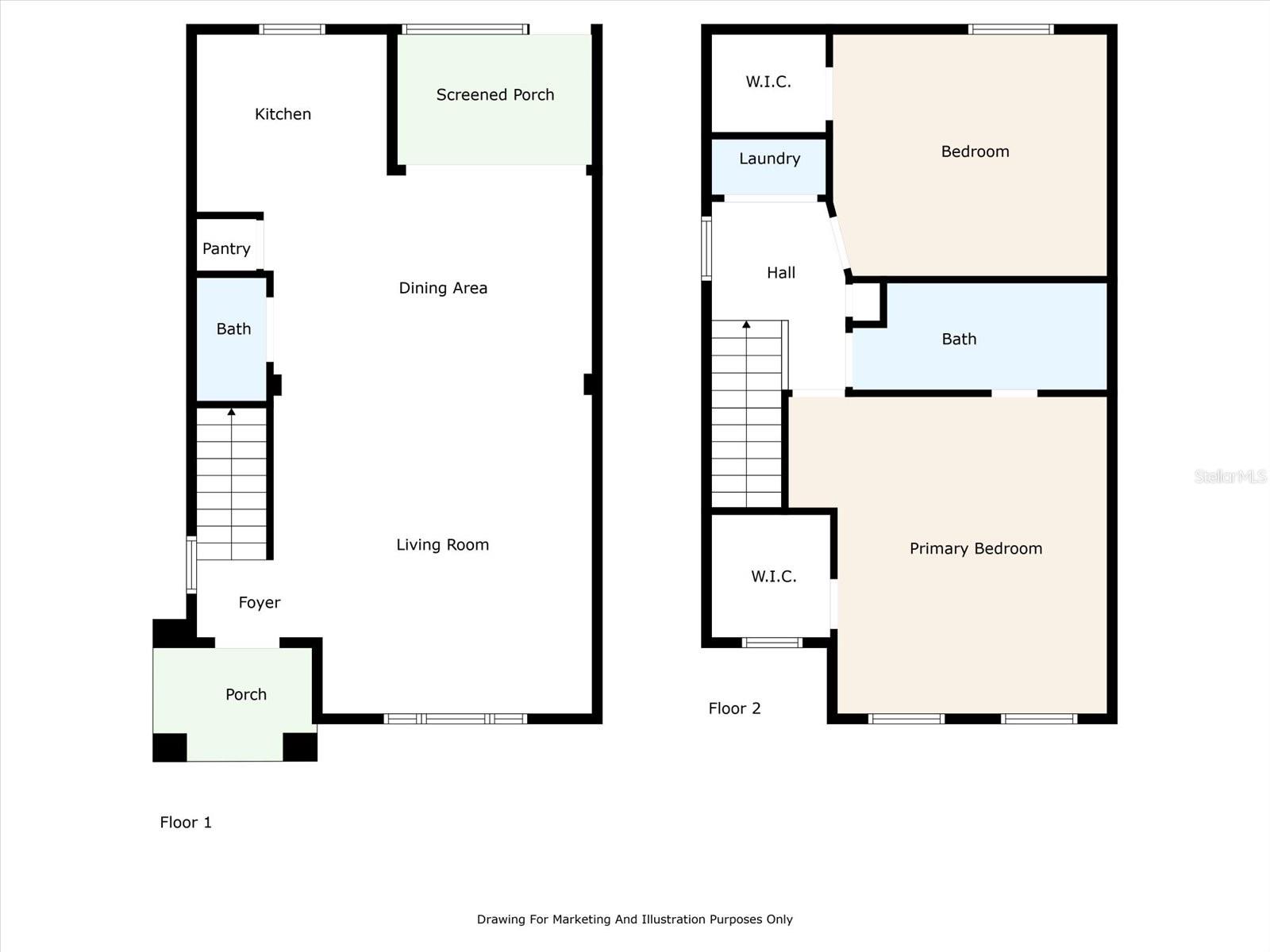
- MLS#: TB8376829 ( Residential )
- Street Address: 11041 Black Swan Court
- Viewed: 22
- Price: $242,500
- Price sqft: $178
- Waterfront: No
- Year Built: 2006
- Bldg sqft: 1364
- Bedrooms: 2
- Total Baths: 2
- Full Baths: 1
- 1/2 Baths: 1
- Days On Market: 84
- Additional Information
- Geolocation: 27.977 / -82.3159
- County: HILLSBOROUGH
- City: SEFFNER
- Zipcode: 33584
- Subdivision: New Twnhms Of Lakeview Vill
- Elementary School: Mango
- Middle School: Mann
- High School: Armwood
- Provided by: RE/MAX COLLECTIVE

- DMCA Notice
-
DescriptionPREFERRED LENDER CLOSING COSTS INCENTIVES OFFERED (SEE ATTACHMENT FOR MORE INFO). Welcome to 11041 Black Swan Court in Seffner a beautifully updated end unit townhome offering 2 bedrooms, 1.5 baths, and stylish upgrades throughout! Step onto the covered front porch and into a freshly painted interior featuring new luxury vinyl plank flooring (no carpet!) and high ceilings for a bright, open feel. The updated kitchen boasts modern countertops, a striking stone backsplash and bar kickplate, a wine cooler, and a window overlooking serene conservation views. Enjoy your morning coffee or evening unwind on the screen enclosed back patio with no rear neighbors. Additional highlights include: Roof replaced in 2022, New pendant lighting over the bar, Washer & dryer, Stainless Steel Appliances, Walk In Closets, Freshly Painted Exterior by HOA, assigned parking space, Low HOA only $185/month, includes water, sewer, and trash. All of this in a prime location less than 5 miles from Publix, Walgreens, and the Brandon Town Center. This move in ready home is perfect for anyone looking to enjoy low maintenance living with modern touches and a peaceful setting!
Property Location and Similar Properties
All
Similar
Features
Appliances
- Dishwasher
- Disposal
- Dryer
- Electric Water Heater
- Microwave
- Range
- Refrigerator
- Washer
- Wine Refrigerator
Home Owners Association Fee
- 185.00
Home Owners Association Fee Includes
- Common Area Taxes
- Pool
- Insurance
- Maintenance Structure
- Maintenance Grounds
- Sewer
- Trash
- Water
Association Name
- Linda Darwish
Association Phone
- 813-787-2777
Carport Spaces
- 0.00
Close Date
- 0000-00-00
Cooling
- Central Air
Country
- US
Covered Spaces
- 0.00
Exterior Features
- Rain Gutters
- Sidewalk
- Sliding Doors
Flooring
- Luxury Vinyl
Garage Spaces
- 0.00
Heating
- Central
High School
- Armwood-HB
Insurance Expense
- 0.00
Interior Features
- Ceiling Fans(s)
- High Ceilings
- Living Room/Dining Room Combo
- Open Floorplan
- Walk-In Closet(s)
- Window Treatments
Legal Description
- NEW TOWNHOMES OF LAKEVIEW VILLAGE LOT 1 BLOCK 8
Levels
- Two
Living Area
- 1252.00
Lot Features
- Conservation Area
- Corner Lot
- Landscaped
- Sidewalk
- Paved
Middle School
- Mann-HB
Area Major
- 33584 - Seffner
Net Operating Income
- 0.00
Occupant Type
- Owner
Open Parking Spaces
- 0.00
Other Expense
- 0.00
Parcel Number
- U-09-29-20-949-000008-00001.0
Parking Features
- Assigned
Pets Allowed
- Yes
Property Type
- Residential
Roof
- Shingle
School Elementary
- Mango-HB
Sewer
- Public Sewer
Tax Year
- 2024
Township
- 29
Utilities
- BB/HS Internet Available
- Cable Available
- Public
View
- Trees/Woods
- Water
Views
- 22
Water Source
- Public
Year Built
- 2006
Zoning Code
- RMC-12
Listings provided courtesy of The Hernando County Association of Realtors MLS.
The information provided by this website is for the personal, non-commercial use of consumers and may not be used for any purpose other than to identify prospective properties consumers may be interested in purchasing.Display of MLS data is usually deemed reliable but is NOT guaranteed accurate.
Datafeed Last updated on July 18, 2025 @ 12:00 am
©2006-2025 brokerIDXsites.com - https://brokerIDXsites.com
Sign Up Now for Free!X
Call Direct: Brokerage Office: Mobile: 516.449.6786
Registration Benefits:
- New Listings & Price Reduction Updates sent directly to your email
- Create Your Own Property Search saved for your return visit.
- "Like" Listings and Create a Favorites List
* NOTICE: By creating your free profile, you authorize us to send you periodic emails about new listings that match your saved searches and related real estate information.If you provide your telephone number, you are giving us permission to call you in response to this request, even if this phone number is in the State and/or National Do Not Call Registry.
Already have an account? Login to your account.
