
- Bill Moffitt
- Tropic Shores Realty
- Mobile: 516.449.6786
- billtropicshores@gmail.com
- Home
- Property Search
- Search results
- 20117 Indian Rosewood Drive, TAMPA, FL 33647
Property Photos
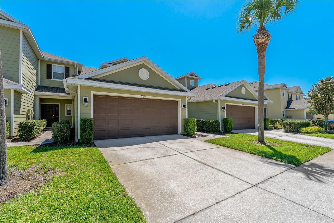

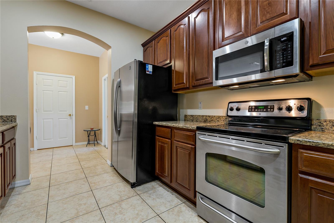
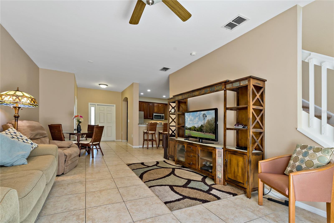
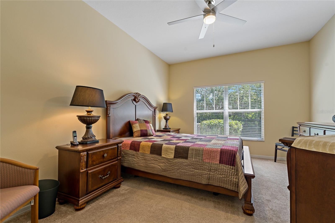
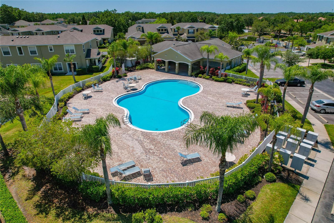
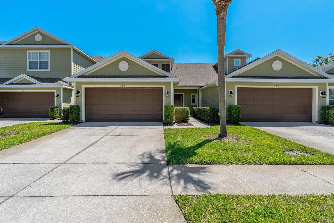
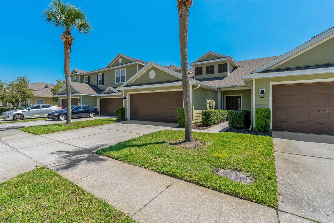
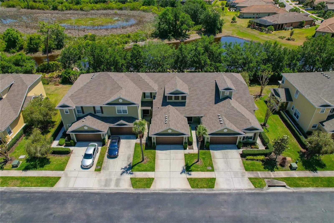
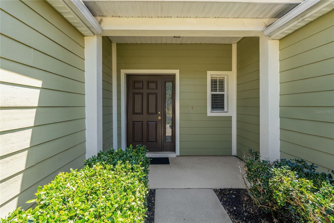
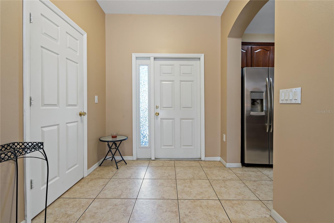
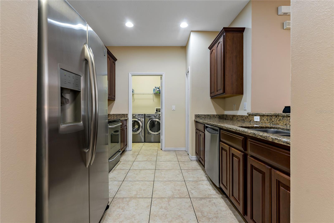
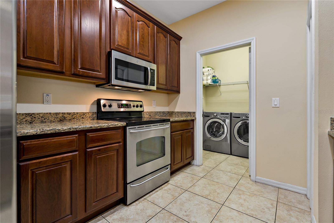
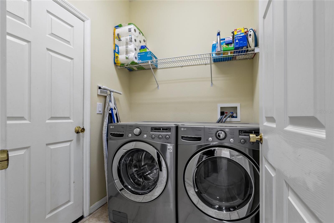
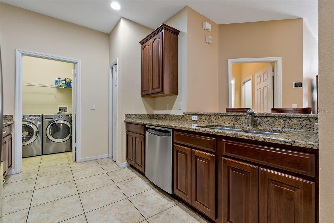
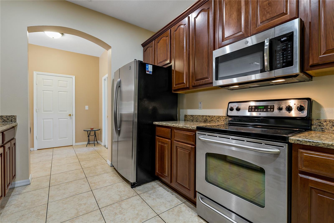
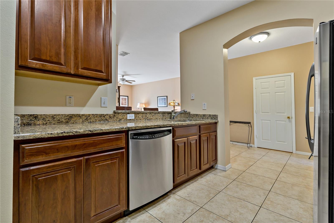
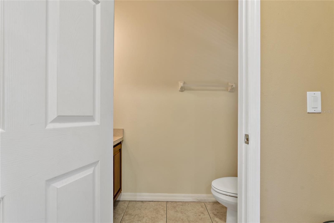
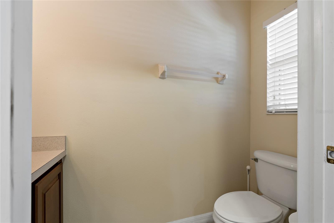
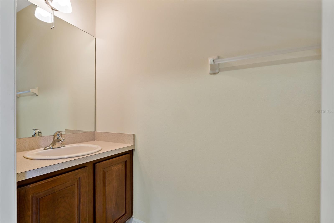
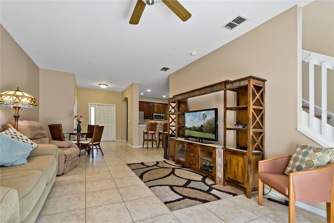
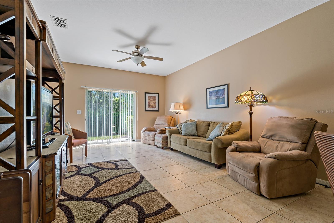
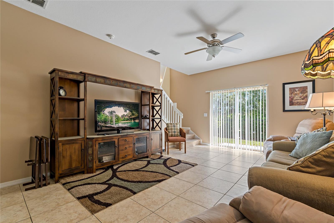
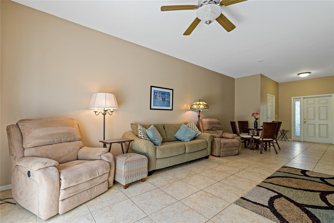
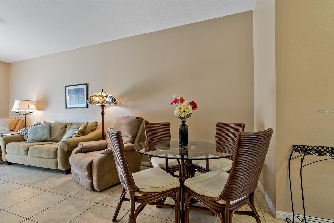
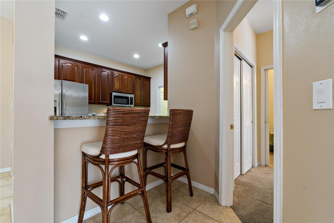
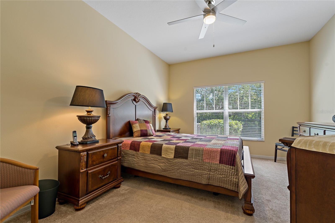
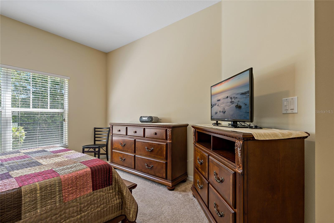
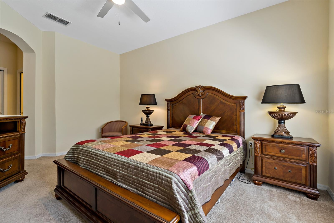
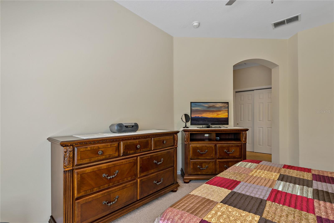
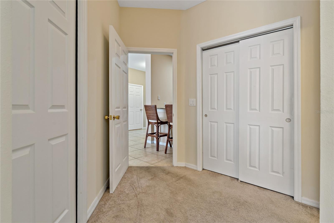
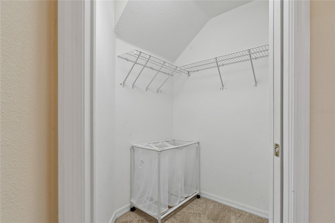
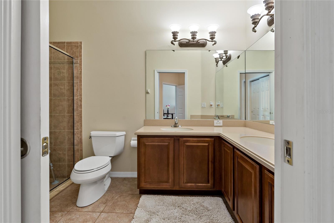
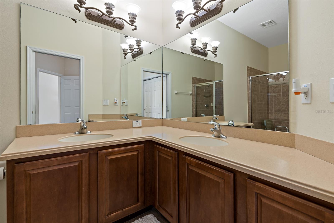
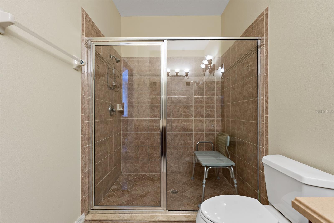
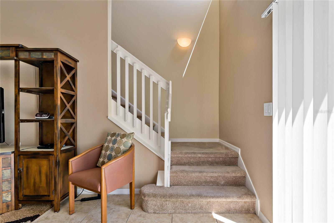
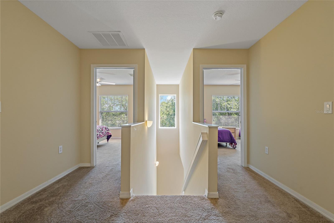
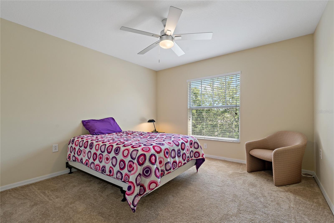
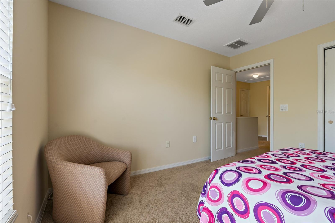
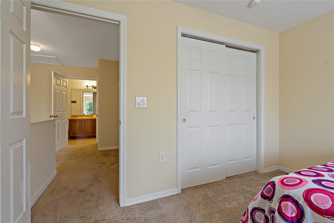
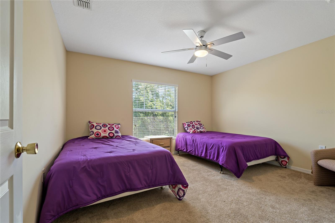
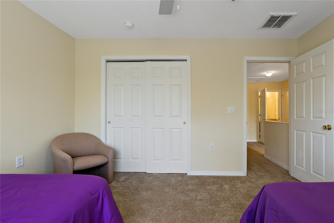
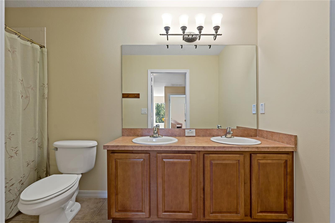
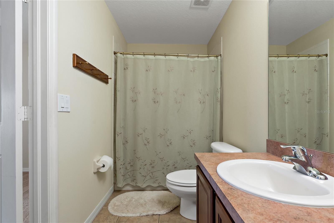
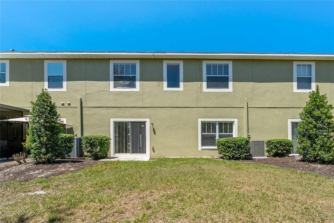
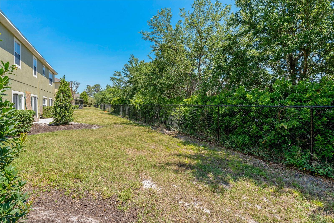
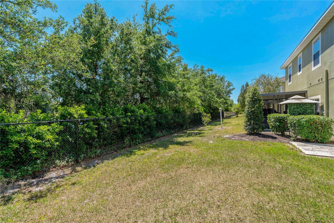
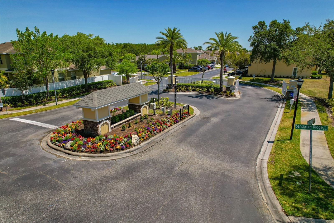
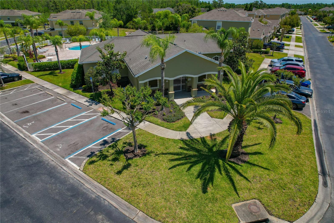

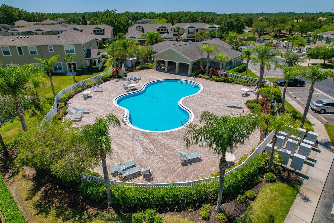
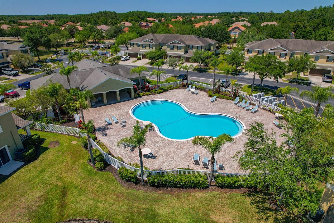
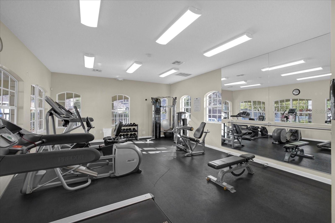
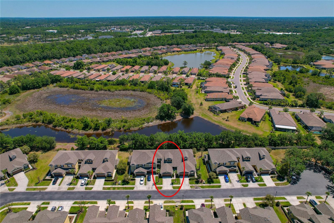
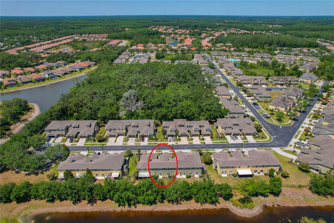
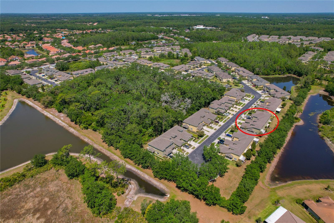
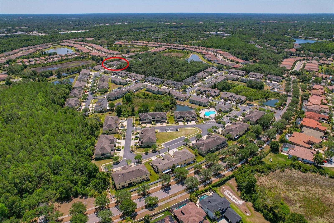
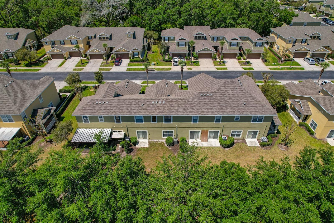
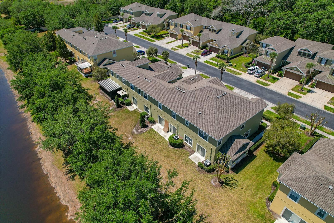
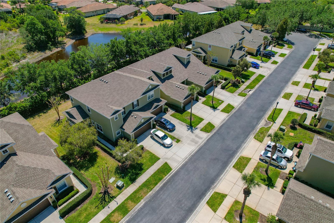
- MLS#: TB8376810 ( Residential )
- Street Address: 20117 Indian Rosewood Drive
- Viewed: 8
- Price: $314,900
- Price sqft: $155
- Waterfront: No
- Year Built: 2006
- Bldg sqft: 2034
- Bedrooms: 3
- Total Baths: 3
- Full Baths: 2
- 1/2 Baths: 1
- Garage / Parking Spaces: 2
- Days On Market: 43
- Additional Information
- Geolocation: 28.1601 / -82.3658
- County: HILLSBOROUGH
- City: TAMPA
- Zipcode: 33647
- Subdivision: Hammocks
- Elementary School: Turner Elem HB
- Middle School: Bartels Middle
- High School: Wharton HB
- Provided by: LIPPLY REAL ESTATE
- Contact: Nick Acosta
- 727-314-1000

- DMCA Notice
-
DescriptionPrice Improvement! Great opportunity to own this beautiful FULLY FURNISHED townhouse! It is located in New Tampa gated community called Hammocks, offering wonderful amenities such as a community pool and fitness room. The community is pet friendly and you can lease it immediately after you purchase this home with no waiting period! This townhouse has 3 bedrooms, 2.5 baths and a 2 car garage. The ROOF is new (2022) and the AC is newer (2023)! ALL of the bedrooms are of good size and have NEW FANS installed April 2025! A NEW garbage disposal in the kitchen has also been installed! It has great floor plan with the PRIMARY bedroom on the FIRST floor, has 2 closets with one being a walk in closet! The primary bedroom is sizeable and the primary bath has his and hers sinks and a separate stand up shower! The kitchen is upgraded with granite countertops, beautiful dark cabinets and stainless appliances. The laundry room is perfectly situated off the kitchen amd the LG washer and dryer convey with the sale! You will also find the living room and dining room combo to be of good size, with sliding doors that lead you to the patio / backyard. Upstairs are bedrooms 2 and 3 and a 2nd full bath! The Hammocks community is centrally located within minutes of Wiregrass Mall, Tampa Premium Outlets for all of your shopping needs, I75 and I275 are nearby, along with plenty of dining, hospitals, and so much more!
Property Location and Similar Properties
All
Similar
Features
Appliances
- Dishwasher
- Disposal
- Dryer
- Electric Water Heater
- Microwave
- Range
- Refrigerator
- Washer
Association Amenities
- Fitness Center
- Gated
- Pool
- Recreation Facilities
Home Owners Association Fee
- 725.00
Home Owners Association Fee Includes
- Common Area Taxes
- Pool
- Escrow Reserves Fund
- Maintenance Structure
- Maintenance Grounds
- Private Road
- Recreational Facilities
- Trash
Association Name
- Brooke Goelle
Association Phone
- 727-869-9700
Carport Spaces
- 0.00
Close Date
- 0000-00-00
Cooling
- Central Air
Country
- US
Covered Spaces
- 0.00
Exterior Features
- Rain Gutters
- Sidewalk
- Sliding Doors
Fencing
- Chain Link
Flooring
- Carpet
- Ceramic Tile
Furnished
- Furnished
Garage Spaces
- 2.00
Heating
- Central
- Electric
High School
- Wharton-HB
Insurance Expense
- 0.00
Interior Features
- Ceiling Fans(s)
- Living Room/Dining Room Combo
- Open Floorplan
- Primary Bedroom Main Floor
- Solid Surface Counters
- Solid Wood Cabinets
- Split Bedroom
- Stone Counters
- Walk-In Closet(s)
Legal Description
- HAMMOCKS LOT 3 BLOCK 83
Levels
- Two
Living Area
- 1574.00
Middle School
- Bartels Middle
Area Major
- 33647 - Tampa / Tampa Palms
Net Operating Income
- 0.00
Occupant Type
- Vacant
Open Parking Spaces
- 0.00
Other Expense
- 0.00
Parcel Number
- A-01-27-19-88J-000083-00003.0
Pets Allowed
- Yes
Property Type
- Residential
Roof
- Shingle
School Elementary
- Turner Elem-HB
Sewer
- Public Sewer
Tax Year
- 2024
Township
- 27
Utilities
- Cable Available
- Cable Connected
- Electricity Available
- Electricity Connected
- Public
- Underground Utilities
Virtual Tour Url
- https://www.propertypanorama.com/instaview/stellar/TB8376810
Water Source
- Public
Year Built
- 2006
Zoning Code
- PD-A
Listings provided courtesy of The Hernando County Association of Realtors MLS.
The information provided by this website is for the personal, non-commercial use of consumers and may not be used for any purpose other than to identify prospective properties consumers may be interested in purchasing.Display of MLS data is usually deemed reliable but is NOT guaranteed accurate.
Datafeed Last updated on June 4, 2025 @ 12:00 am
©2006-2025 brokerIDXsites.com - https://brokerIDXsites.com
Sign Up Now for Free!X
Call Direct: Brokerage Office: Mobile: 516.449.6786
Registration Benefits:
- New Listings & Price Reduction Updates sent directly to your email
- Create Your Own Property Search saved for your return visit.
- "Like" Listings and Create a Favorites List
* NOTICE: By creating your free profile, you authorize us to send you periodic emails about new listings that match your saved searches and related real estate information.If you provide your telephone number, you are giving us permission to call you in response to this request, even if this phone number is in the State and/or National Do Not Call Registry.
Already have an account? Login to your account.
