
- Bill Moffitt
- Tropic Shores Realty
- Mobile: 516.449.6786
- billtropicshores@gmail.com
- Home
- Property Search
- Search results
- 3241 Brushwood Court, CLEARWATER, FL 33761
Property Photos
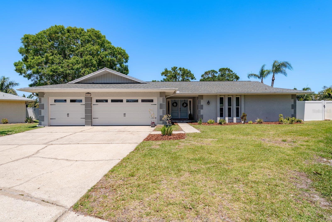



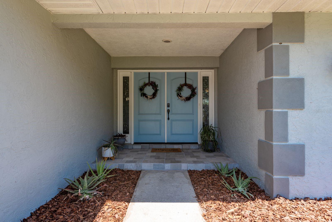
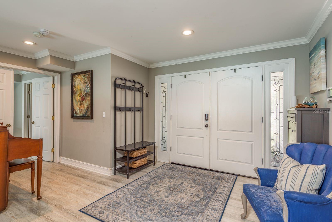
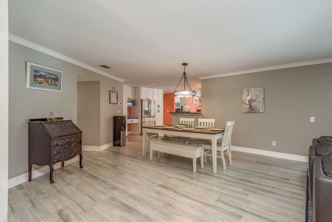
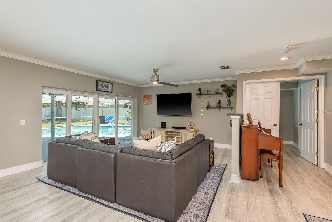
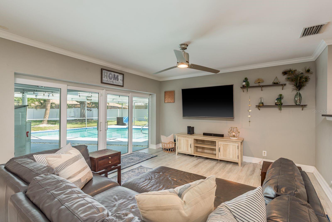
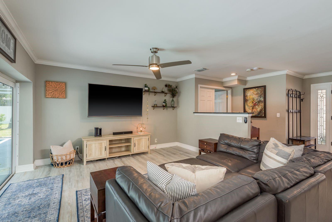
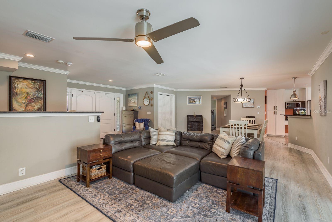
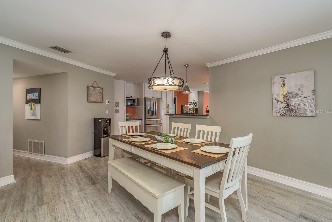
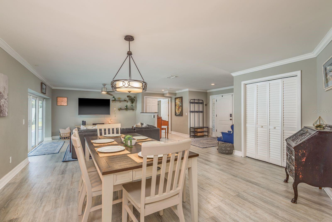

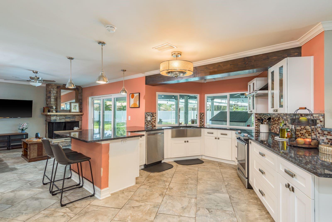
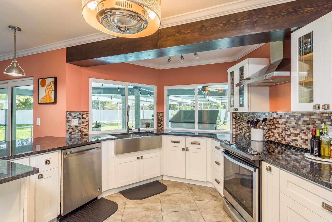
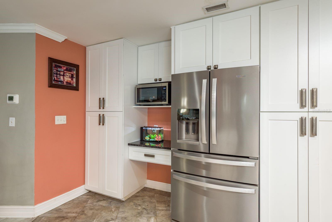
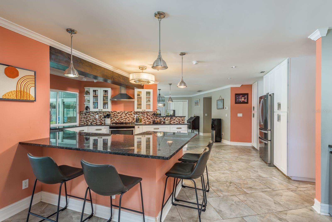

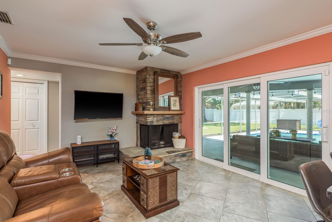
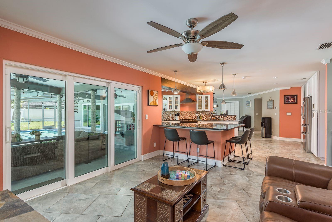
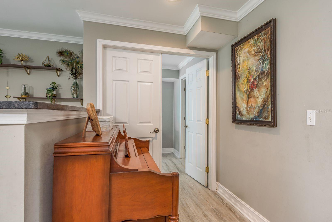
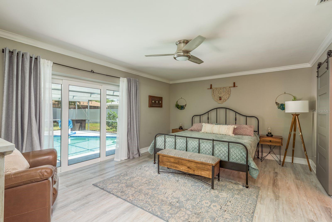
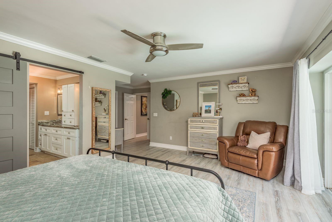
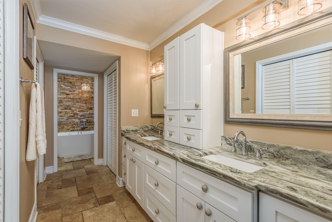
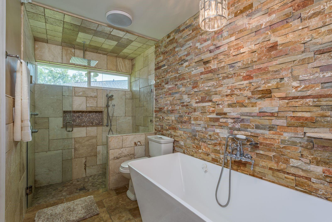
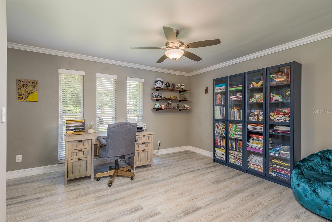
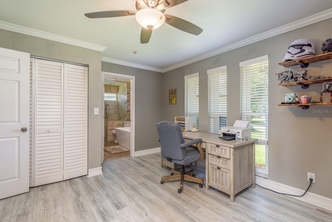
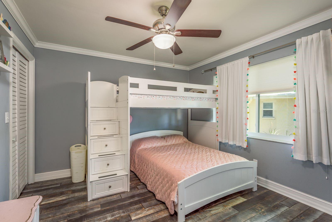
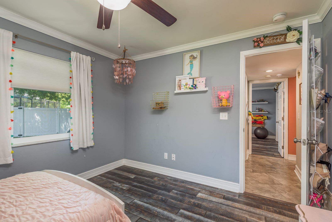
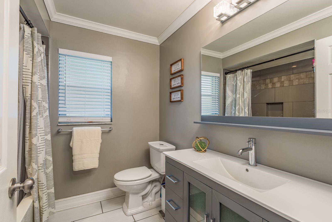

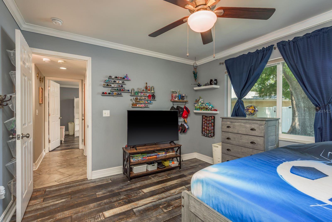
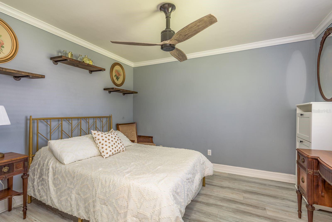
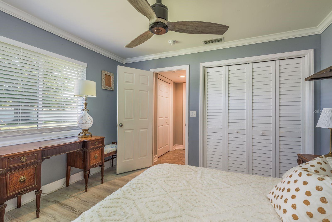
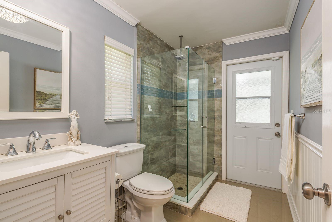
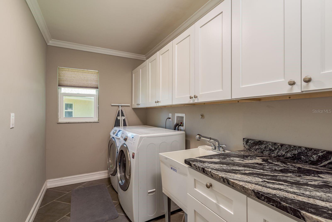
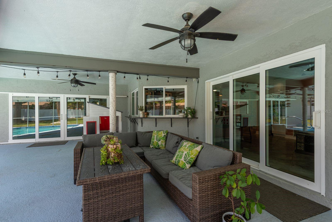
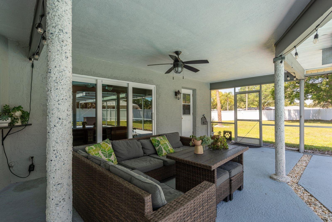
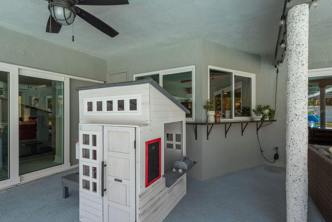
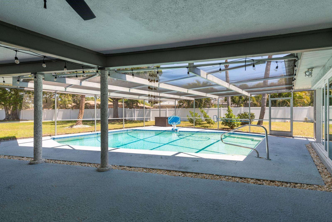
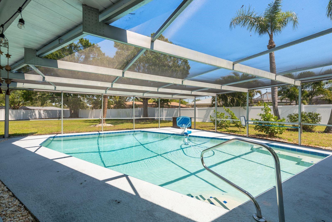
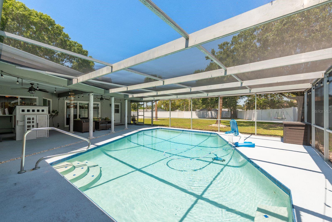
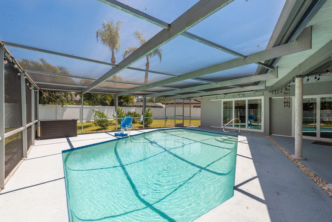
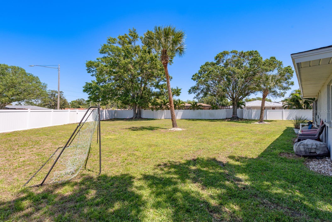
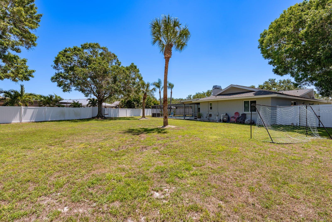

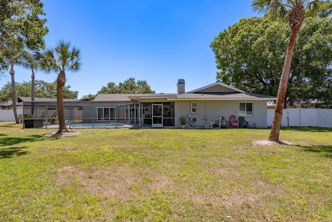
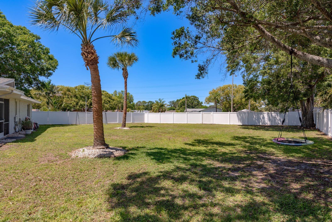
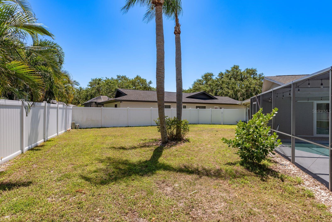
- MLS#: TB8375582 ( Single Family )
- Street Address: 3241 Brushwood Court
- Viewed:
- Price: $869,000
- Price sqft: $211
- Waterfront: No
- Year Built: 1979
- Bldg sqft: 4115
- Bedrooms: 5
- Total Baths: 3
- Full Baths: 3
- Garage / Parking Spaces: 3
- Days On Market: 13
- Additional Information
- Geolocation: 28.0397 / -82.7248
- County: PINELLAS
- City: CLEARWATER
- Zipcode: 33761
- Subdivision: Countryside Tr 9
- Elementary School: Curlew Creek
- Middle School: Safety Harbor
- High School: Countryside
- Provided by: DALTON WADE INC
- Contact: Ali Keller

- DMCA Notice
-
DescriptionWelcome to Your Dream Home in the Heart of Countryside! Tucked away on a quiet cul de sac in the highly desirable Countryside neighborhood of Clearwater, this beautifully updated 5 bedroom, 3 bathroom pool home has everything you have been searching for. With 2,777 sq ft of living space and a spacious 3 car garage, this move in ready gem offers room to live, work, and play. Step through the double door entry into a bright and airy living room that immediately draws your eye to serene views of the saltwater pool and sprawling backyard oasis. Inside, youll love the thoughtfully designed 3 way split floor plan, providing privacy and versatility for any lifestyle. The primary suite is your own personal retreat, featuring sliding doors to the pool, two large walk in closets, and a luxurious en suite bath with granite countertop dual vanities, a freestanding soaking tub, and a walk in steam shower that feels like a high end spa. In the center of the home, the gourmet kitchen is designed to impress and built to performfeaturing granite countertops, stainless steel appliances, a built in desk, custom cabinetry with pull out drawers for organization, and a wet bar with a mini fridge and sink. Whether you're preparing weeknight meals or hosting weekend gatherings, this space brings ease and elegance to every occasion. Pass through windows connect seamlessly to the patio for effortless al fresco entertaining. Off the kitchen, two generously sized bedrooms share an updated full bath, while the back wing of the home includes a private fifth bedroom and stylish pool bath with frameless glass shower enclosureideal for guests, in laws, and convenient for bathroom access from the pool. The cozy family room centers around a charming stone wood burning fireplace, adding character and comfort to your daily living space. Outside, the saltwater pool is surrounded by generous patio space and a huge, fully fenced backyardoffering endless possibilities for gardening, play, or pets. The pool pump was replaced in 2022, and the irrigation system was completely updated in 2022 with app controlled smart technology. Additional features include all new hurricane impact windows and sliders (2019), newer roof (2019). High and dry in a non flood zone and no HOA required. Centrally located just minutes from top rated schools, premier shopping, dining, Clearwater Rec Center, and the scenic Duke Energy Trail, this home checks all the boxeslocation, lifestyle, and lasting value. Don't miss this rare opportunity to own a stunning home in one of Clearwaters most coveted communities. Schedule your private showing today!
Property Location and Similar Properties
All
Similar
Features
Property Type
- Single Family
The information provided by this website is for the personal, non-commercial use of consumers and may not be used for any purpose other than to identify prospective properties consumers may be interested in purchasing.
Display of MLS data is usually deemed reliable but is NOT guaranteed accurate.
Datafeed Last updated on April 30, 2025 @ 12:00 am
Display of MLS data is usually deemed reliable but is NOT guaranteed accurate.
Datafeed Last updated on April 30, 2025 @ 12:00 am
©2006-2025 brokerIDXsites.com - https://brokerIDXsites.com
Sign Up Now for Free!X
Call Direct: Brokerage Office: Mobile: 516.449.6786
Registration Benefits:
- New Listings & Price Reduction Updates sent directly to your email
- Create Your Own Property Search saved for your return visit.
- "Like" Listings and Create a Favorites List
* NOTICE: By creating your free profile, you authorize us to send you periodic emails about new listings that match your saved searches and related real estate information.If you provide your telephone number, you are giving us permission to call you in response to this request, even if this phone number is in the State and/or National Do Not Call Registry.
Already have an account? Login to your account.
