
- Bill Moffitt
- Tropic Shores Realty
- Mobile: 516.449.6786
- billtropicshores@gmail.com
- Home
- Property Search
- Search results
- 1422 Jumana Loop, APOLLO BEACH, FL 33572
Property Photos
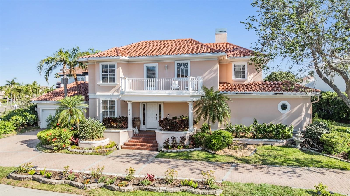

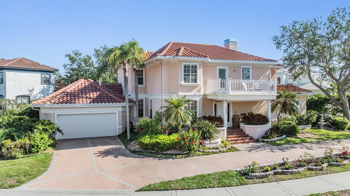
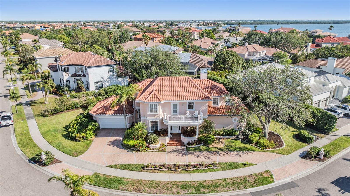
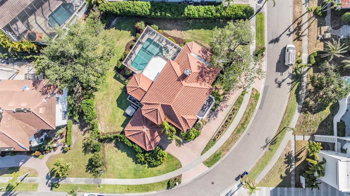
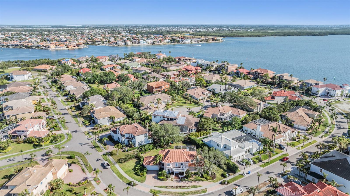
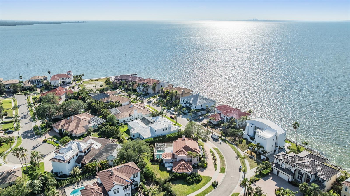
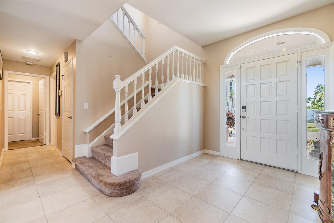
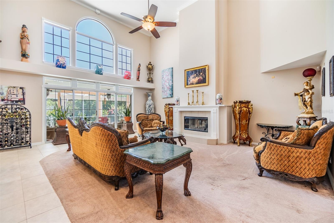
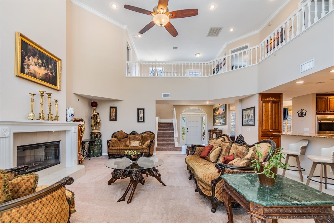
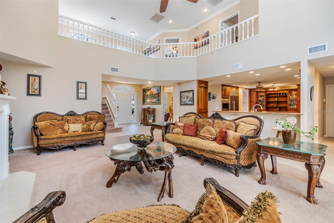
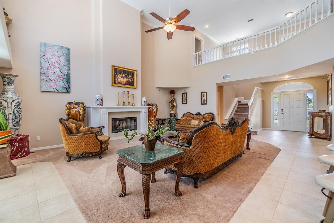
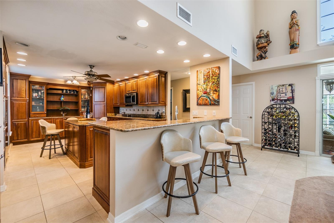
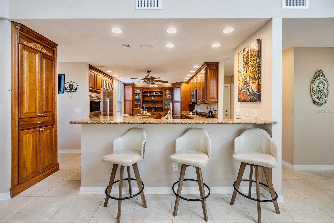
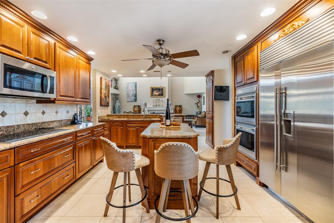
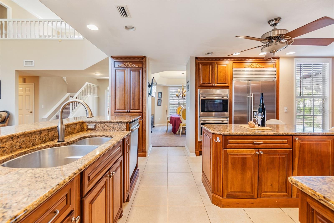
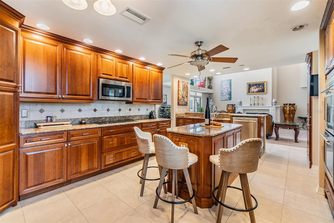
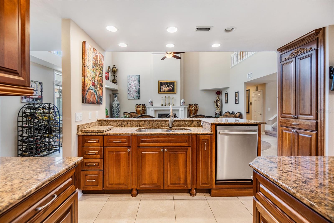
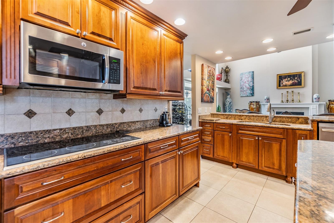
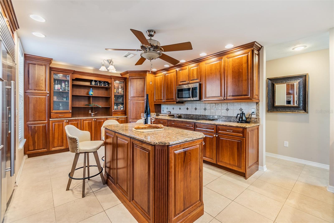
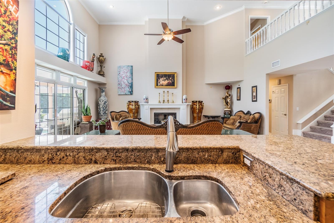
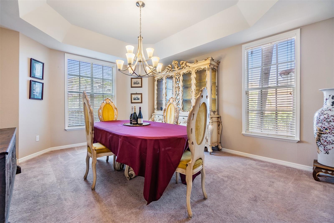
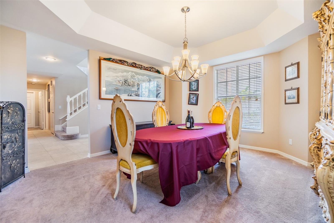
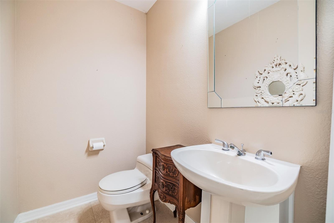
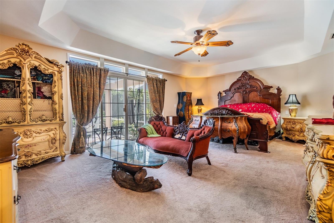
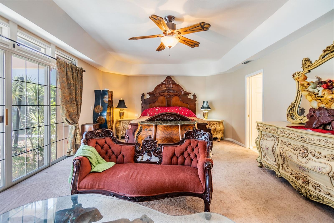
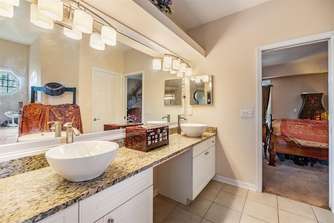
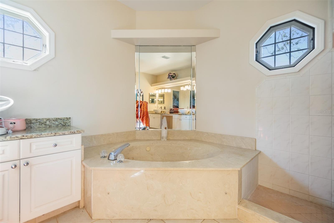
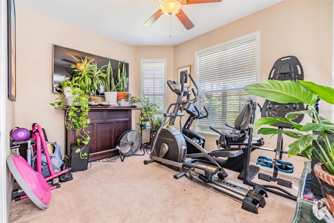

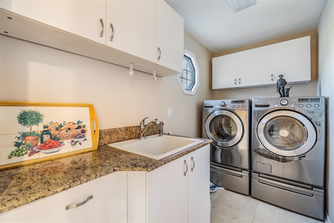
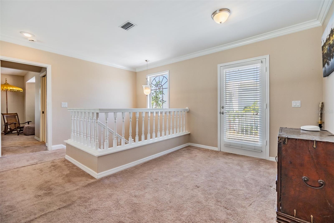
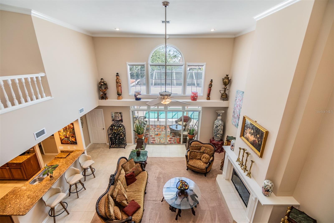
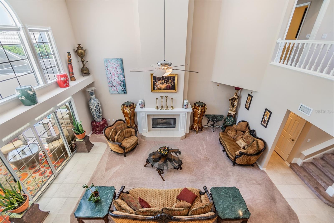
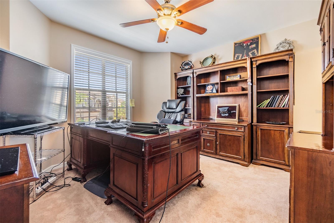
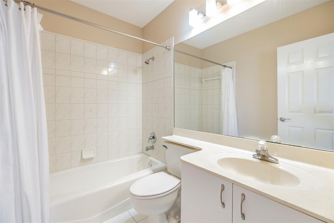
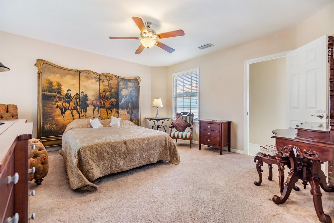
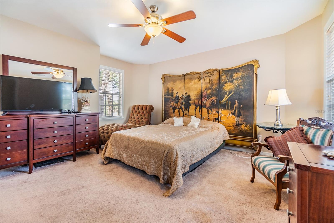
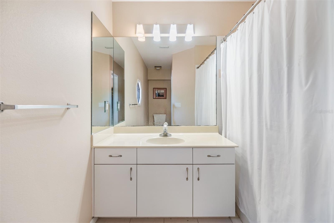
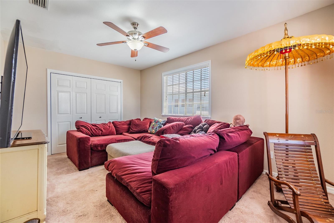
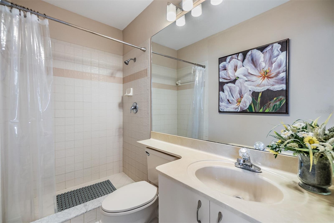
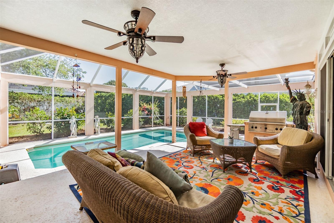
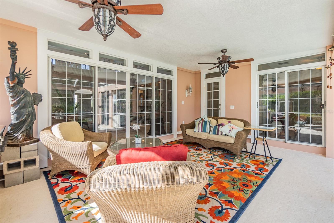
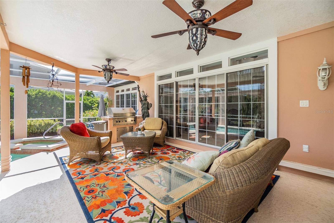
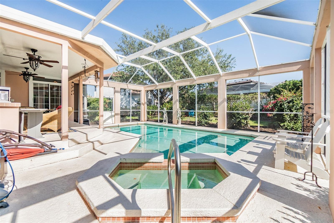
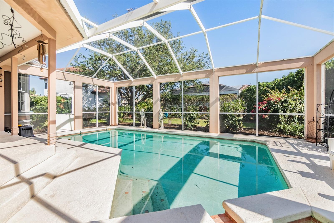

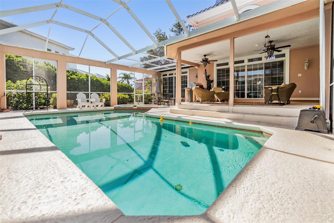
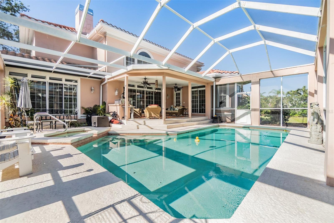
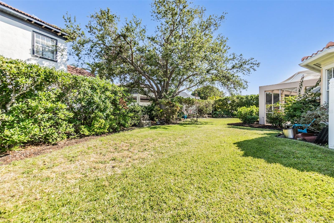
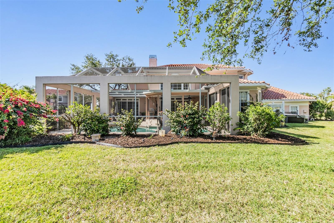
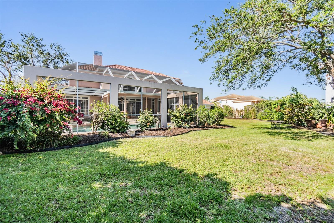
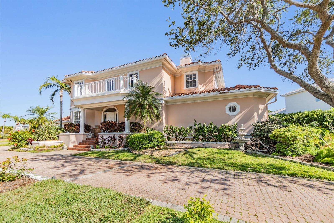
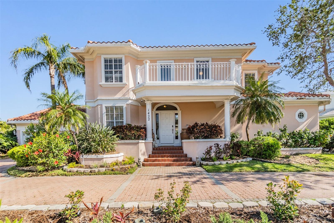
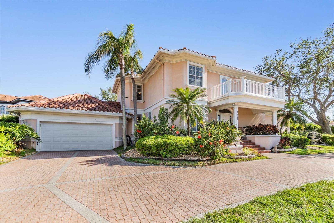
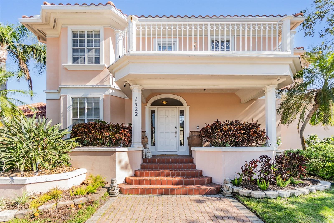
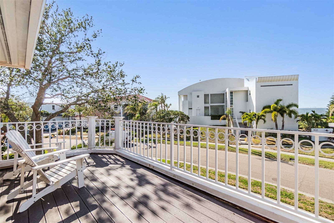
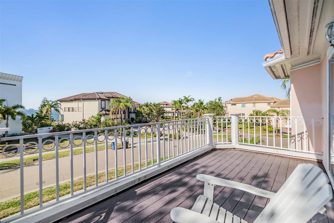
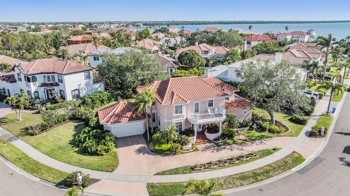
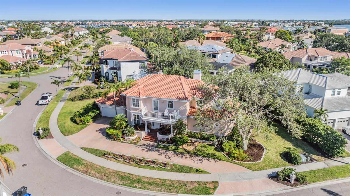
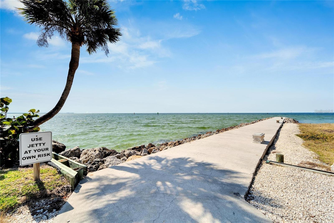
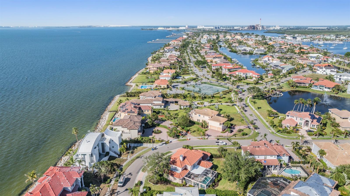
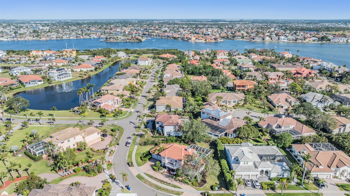
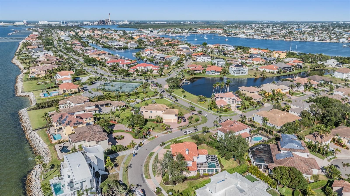
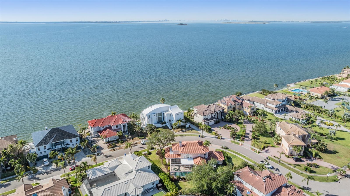
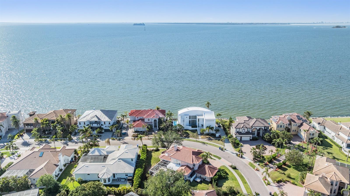
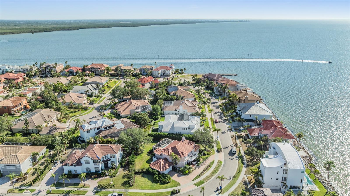
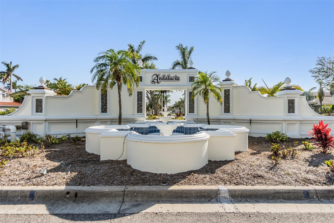
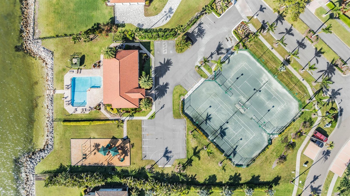
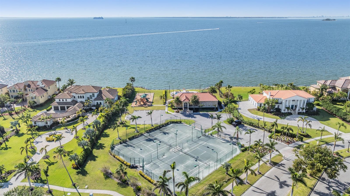
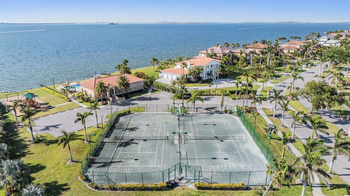
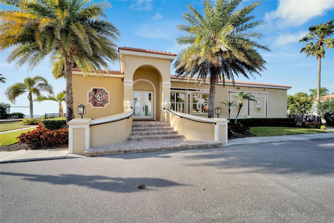
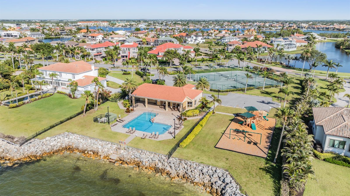
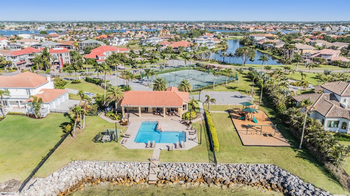
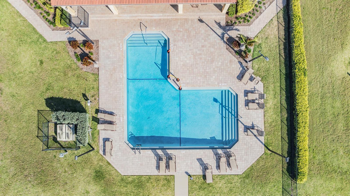
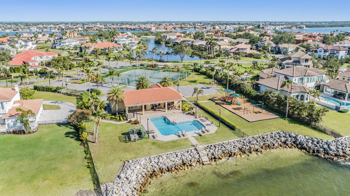
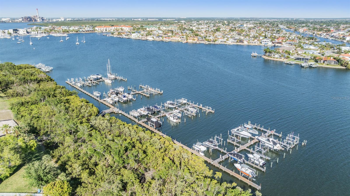
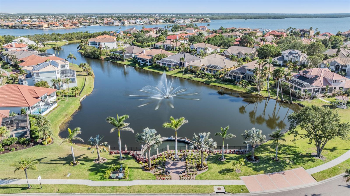
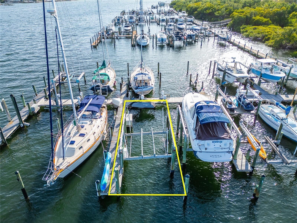
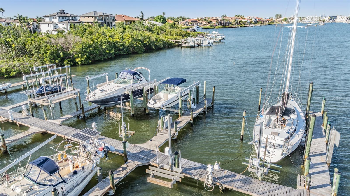
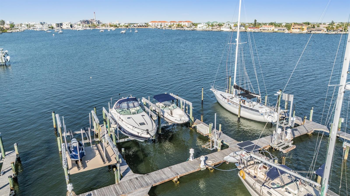
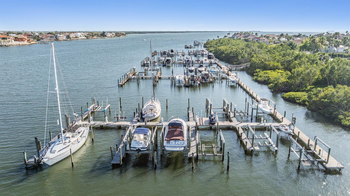
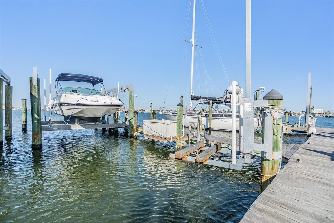
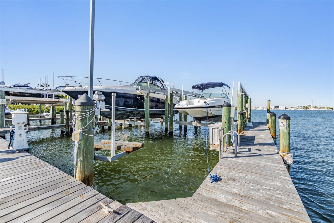

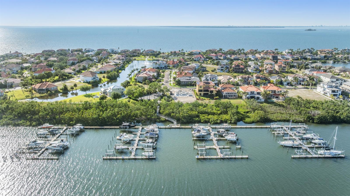
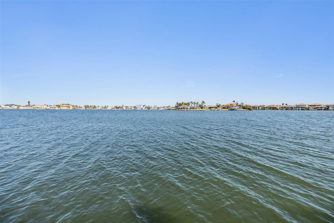
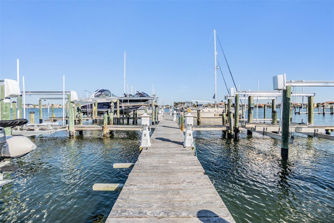
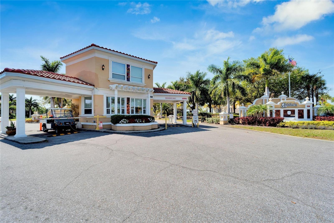
- MLS#: TB8375373 ( Residential )
- Street Address: 1422 Jumana Loop
- Viewed:
- Price: $995,000
- Price sqft: $222
- Waterfront: No
- Year Built: 1991
- Bldg sqft: 4487
- Bedrooms: 5
- Total Baths: 6
- Full Baths: 5
- 1/2 Baths: 1
- Garage / Parking Spaces: 2
- Days On Market: 10
- Additional Information
- Geolocation: 27.7767 / -82.4338
- County: HILLSBOROUGH
- City: APOLLO BEACH
- Zipcode: 33572
- Subdivision: Andalucia Sub
- Elementary School: Apollo Beach
- Middle School: Eisenhower
- High School: Lennard
- Provided by: FUTURE HOME REALTY INC
- Contact: Norman Jones
- 813-855-4982

- DMCA Notice
-
DescriptionLuxurious 5 Bedroom Residence in the Guard Gated Andalucia Community! Motivated seller!! This stunning 5 bedroom, 5.5 bathrooms with custom pool home with OVERSIZED Boat Slip in the prominent Andalucia community is being offered at an amazing price. This residence provides breathtaking views of downtown St. Petersburg and Tampa from your second floor balcony. This home features one of the largest corner lots in the community with a circular drive and five spacious bedrooms, each having a private full size bathroom/shower/tub, ensuring comfort and privacy for all. This home features a private boat slip in the Andalucia Marina which the owner will pay for the $35K initiation fee for the marina (included in the price) at sale of home. Sail away from your 21,000 pound, 50x17 boat slip, equipped with a boat lift and jet ski lift located at the end of the marina for ease of immediate deep water access to Tampa Bay. Walk into this home to visualize the open floor plan that features breathtaking cathedral ceilings with second floor staircase overlooking your grand room with amazing lighting and custom automatic roll shades when you want to dim the room. The centerpiece of this grand room features a gas fireplace that can provide you a cozy night on the couch. The room seamlessly flows from the front door to the double sliding glass doors with cathedral windows that urge you to visit your outdoor patio. Outdoor Oasis in the covered Patio has a grill station, a screened in lanai and saltwater heated pool and spa, all operated by a remote Jandy system, perfect for relaxing or entertaining. Off from your large dining area is the oversized gourmet kitchen features Wolf double ovens, Wolf cooktop, Subzero refrigerator, Bosch dishwasher with granite countertops, and custom cabinetry with a Rev A Shelf lift for your heavy appliances. Plenty of maneuver space with built in custom lighted bar with shelves and additional cabinet space. The island is perfectly situated to prepare your gourmet meals or to entertain your guests. Oversized primary suite located on the first floor with direct access to the crystal clear pool by two double sliding glass doors. This bedroom features direct access to the pool, oversized his and hers walk in closets. The oversized bathroom provides a luxurious soaking tub, sized for two and has dual sinks, and walk in shower. On the other side of the first floor, features a bedroom/full bath with sliding door access to the pool for use as a pool room, exercise room or very well sun lit office. Second Floor Bedrooms Three additional bedrooms with full bathrooms on the second floor offers partial views of downtown St. Petersburg and Tampa Bay. The second floor loft area includes a balcony with trek flooring, ideal for enjoying the beautiful surroundings and sunsets. This home is not on the water however it does include amazing ocean views. The sale of this home includes exclusive access to the Andalucia Marina and a private boat slip. Amenities include the Fishing jetty and exclusive beach access within a three minute walk, clay tennis courts, playground, and an updated clubhouse with a pool and unobstructed views of Tampa Bay and the St. Petersburg/Tampa skyline. Prime Location is just a short commute to downtown Tampa and Tampa Int'l Airport, making this home ideal to experience the best of Florida living.
Property Location and Similar Properties
All
Similar
Features
Appliances
- Cooktop
- Dishwasher
- Disposal
- Dryer
- Electric Water Heater
- Microwave
- Refrigerator
- Washer
Association Amenities
- Clubhouse
- Gated
- Maintenance
- Playground
- Pool
- Security
- Tennis Court(s)
Home Owners Association Fee
- 995.00
Home Owners Association Fee Includes
- Guard - 24 Hour
- Pool
Association Name
- Greenacre Properties / Samantha Morfa
Association Phone
- 813 936-4167
Carport Spaces
- 0.00
Close Date
- 0000-00-00
Cooling
- Central Air
Country
- US
Covered Spaces
- 0.00
Exterior Features
- Balcony
- Irrigation System
- Lighting
- Outdoor Grill
- Sidewalk
- Sliding Doors
Flooring
- Carpet
- Ceramic Tile
Garage Spaces
- 2.00
Heating
- Central
High School
- Lennard-HB
Insurance Expense
- 0.00
Interior Features
- Cathedral Ceiling(s)
- Ceiling Fans(s)
- Crown Molding
- High Ceilings
- Open Floorplan
- Primary Bedroom Main Floor
- Solid Wood Cabinets
- Split Bedroom
- Stone Counters
- Thermostat
- Vaulted Ceiling(s)
Legal Description
- ANDALUCIA SUBDIVISION LOT 19 AND PART OF LOTS 18 AND 20 30 AND 31 BLOCK 2 DESC AS FOLL:COMM AT NE'MOST COR OF LOT 19 FOR POB THN S 51 DEG 21 MIN 38 SEC E 20.03 FT S 26 DEG 38 MIN 33 SEC W 102.23 FT N 51 DEG 28 MIN 38 SEC W 20.03 FT S 38 DEG 38 MIN 22 SEC W 41.19 FT N 51 DEG 21 MIN 38 SEC W 121.25 FT N 38 DEG 38 MIN 22 SEC 41.19 FT TO BEG OF CURVE CONCAVE SLY W/RAD OF 100 FT AND CENTRAL ANGLE OF 90 DEG 00 MIN 00 SEC THN ON ARC OF SD CURVE 157.08 FT CHD BRG N 83 DEG 38 MIN 22 SEC E 141.42 FT TO POB
Levels
- Two
Living Area
- 3463.00
Lot Features
- Corner Lot
- In County
- Oversized Lot
- Sidewalk
Middle School
- Eisenhower-HB
Area Major
- 33572 - Apollo Beach / Ruskin
Net Operating Income
- 0.00
Occupant Type
- Owner
Open Parking Spaces
- 0.00
Other Expense
- 0.00
Parcel Number
- U-19-31-19-1SS-000002-00019.0
Parking Features
- Driveway
- Garage Door Opener
- Oversized
Pets Allowed
- Yes
Pool Features
- Auto Cleaner
- Gunite
- Heated
- In Ground
- Salt Water
- Screen Enclosure
Property Type
- Residential
Roof
- Tile
School Elementary
- Apollo Beach-HB
Sewer
- Public Sewer
Style
- Contemporary
Tax Year
- 2024
Township
- 31
Utilities
- BB/HS Internet Available
- Cable Available
- Cable Connected
- Electricity Connected
- Propane
- Public
- Water Connected
View
- Water
Virtual Tour Url
- https://www.propertypanorama.com/instaview/stellar/TB8375373
Water Source
- Public
Year Built
- 1991
Zoning Code
- PD
The information provided by this website is for the personal, non-commercial use of consumers and may not be used for any purpose other than to identify prospective properties consumers may be interested in purchasing.
Display of MLS data is usually deemed reliable but is NOT guaranteed accurate.
Datafeed Last updated on April 30, 2025 @ 12:00 am
Display of MLS data is usually deemed reliable but is NOT guaranteed accurate.
Datafeed Last updated on April 30, 2025 @ 12:00 am
©2006-2025 brokerIDXsites.com - https://brokerIDXsites.com
Sign Up Now for Free!X
Call Direct: Brokerage Office: Mobile: 516.449.6786
Registration Benefits:
- New Listings & Price Reduction Updates sent directly to your email
- Create Your Own Property Search saved for your return visit.
- "Like" Listings and Create a Favorites List
* NOTICE: By creating your free profile, you authorize us to send you periodic emails about new listings that match your saved searches and related real estate information.If you provide your telephone number, you are giving us permission to call you in response to this request, even if this phone number is in the State and/or National Do Not Call Registry.
Already have an account? Login to your account.
