
- Bill Moffitt
- Tropic Shores Realty
- Mobile: 516.449.6786
- billtropicshores@gmail.com
- Home
- Property Search
- Search results
- 3407 Busch Boulevard, TAMPA, FL 33618
Property Photos
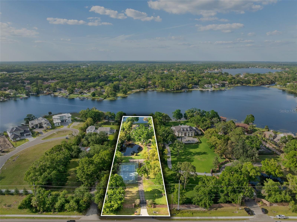

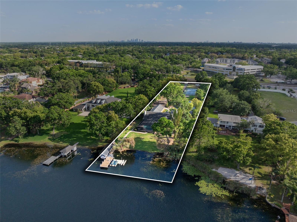
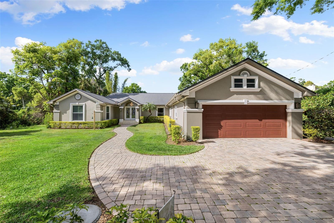
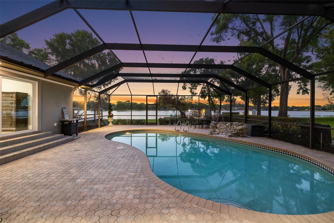
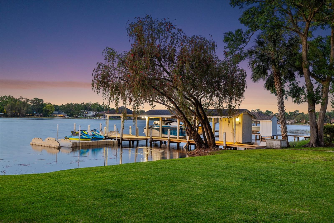
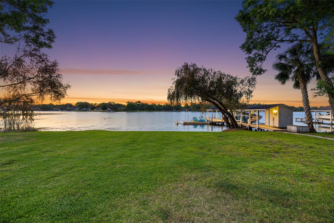
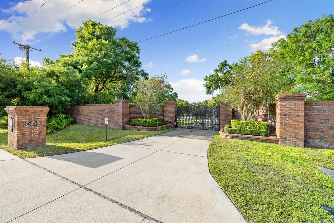
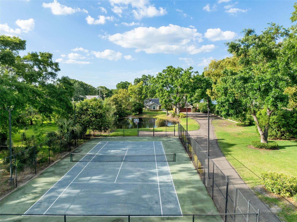
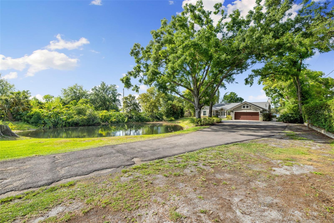
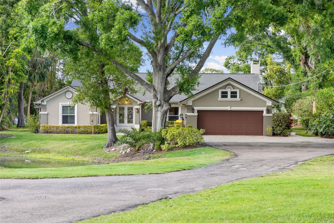
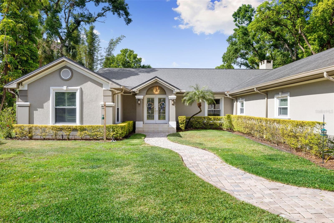
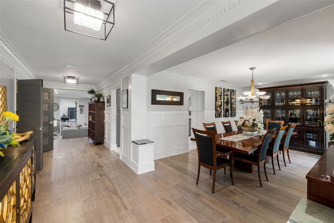
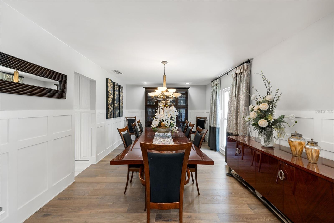
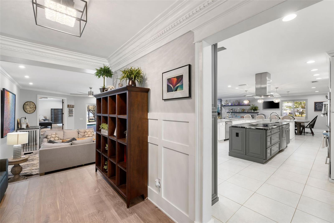
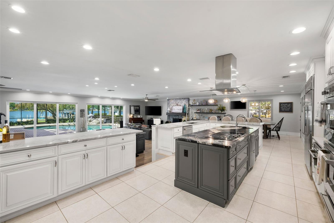
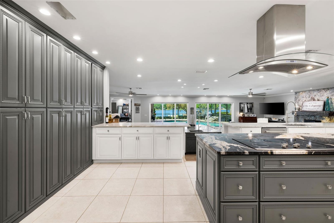
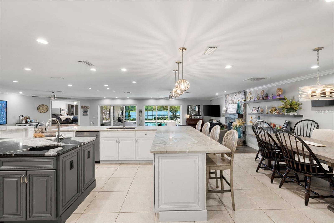
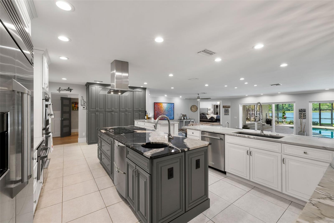
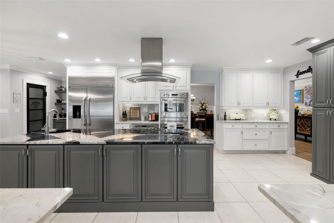
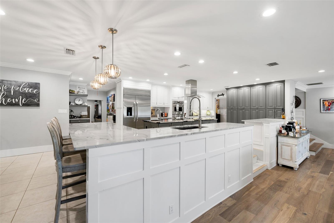
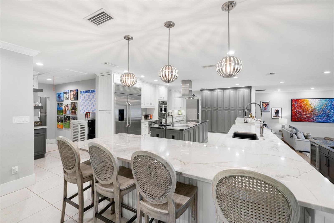
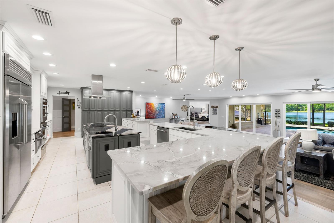
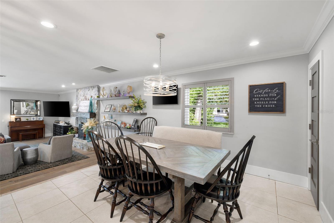
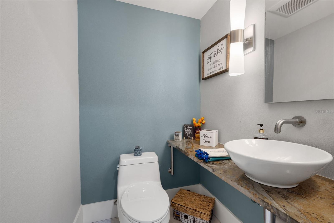
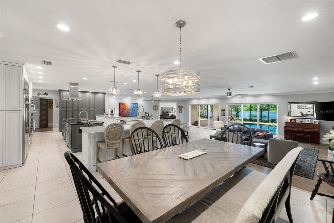
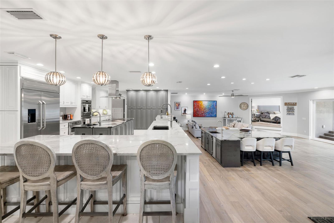
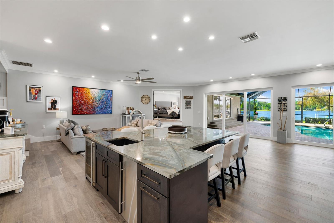
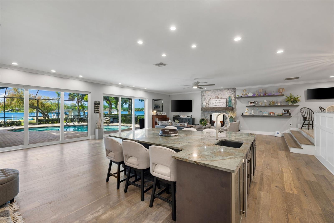
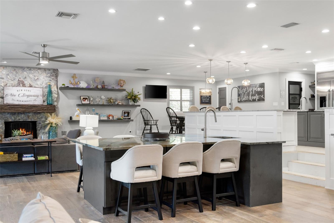
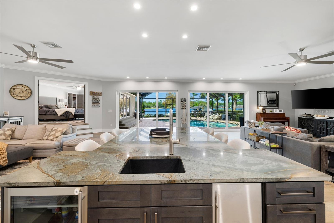
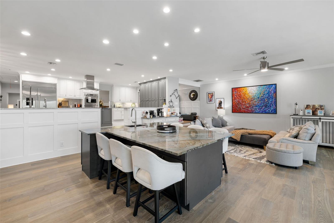
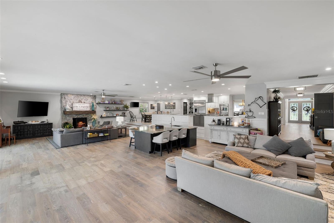
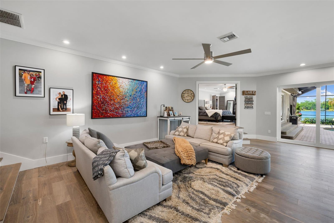
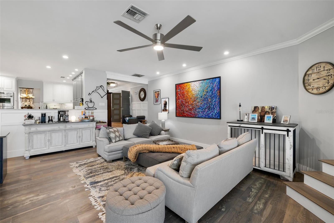
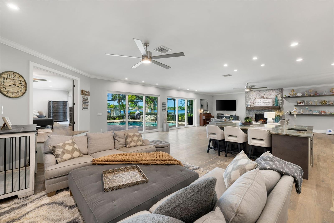
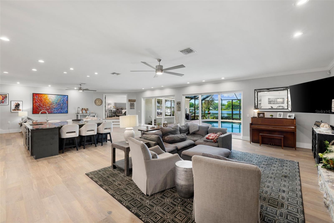
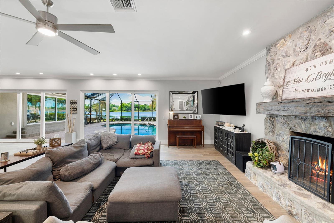
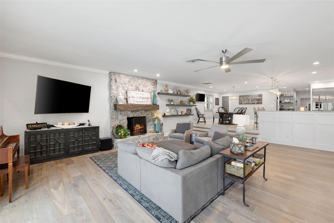
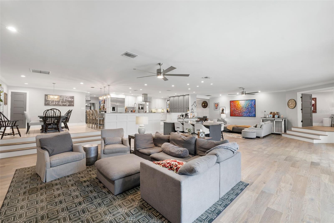
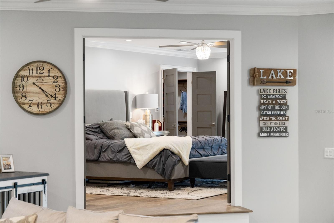
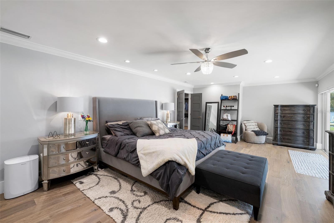
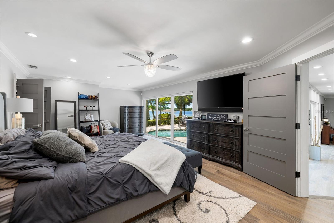
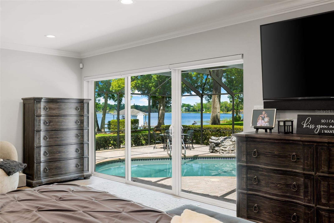
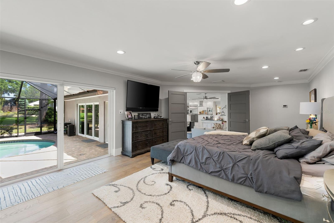
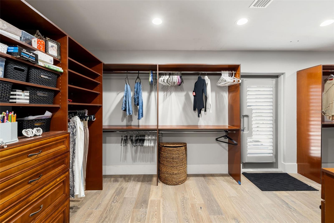
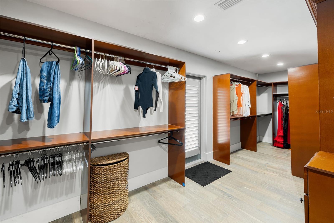
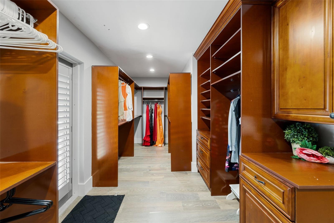
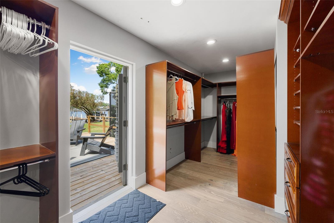
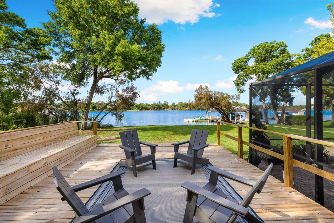
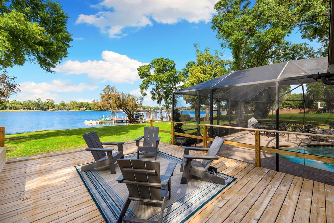
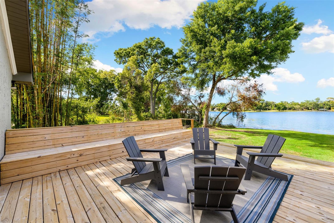
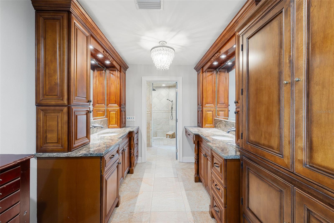
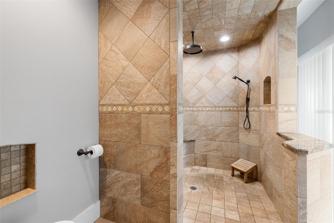
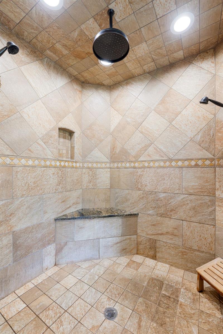
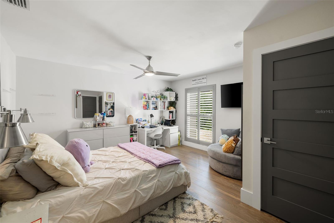
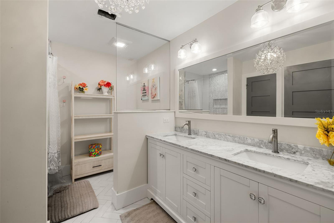
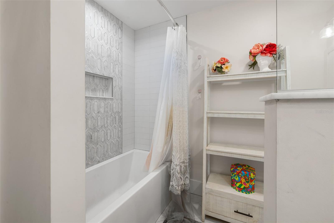
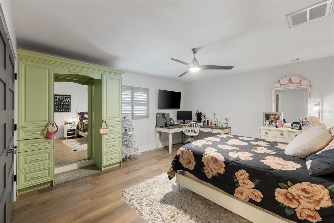
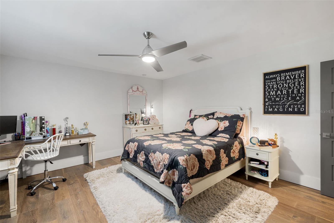
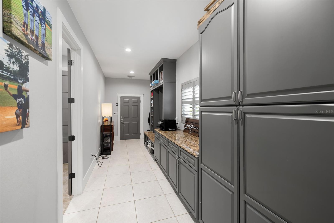
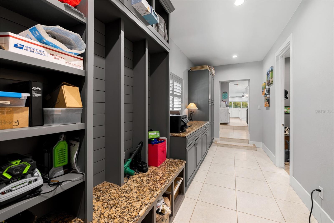
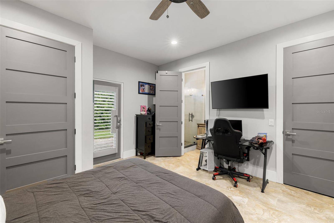
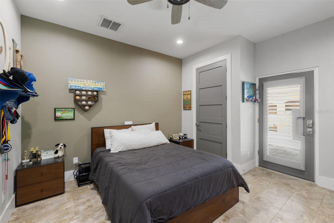
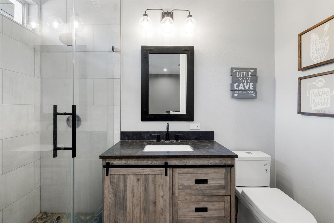
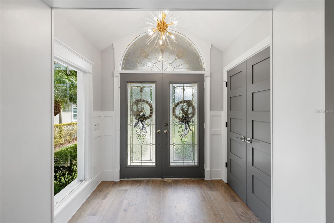
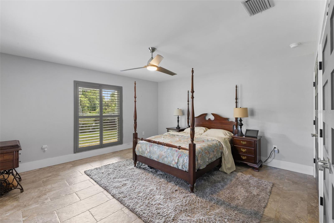
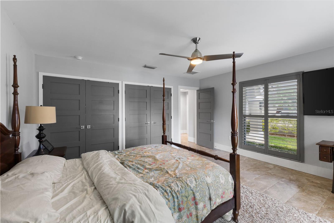
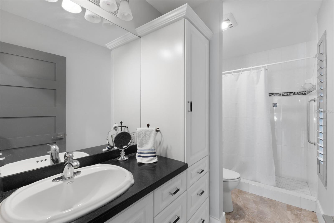
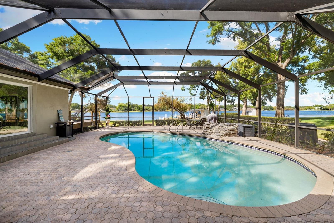
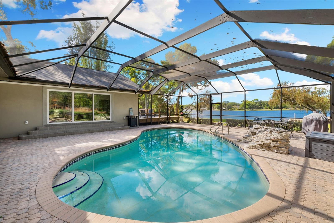
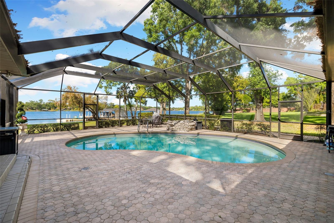
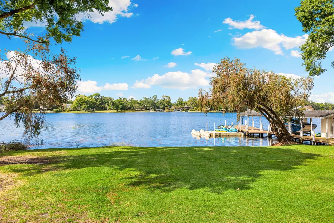
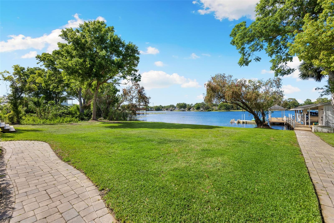
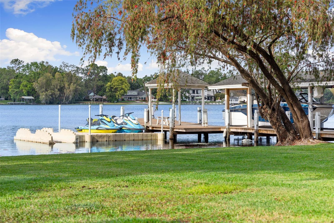
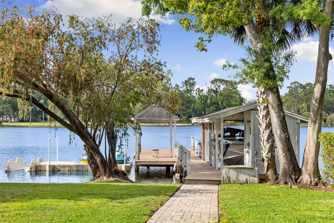
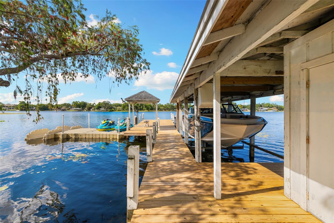
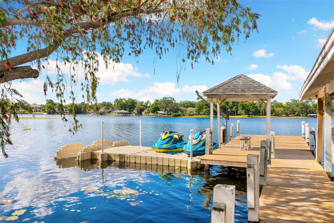
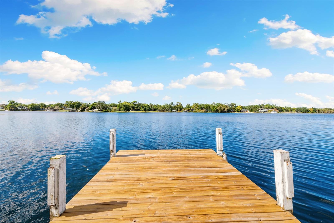
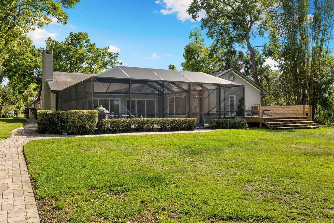
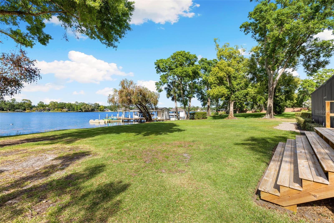
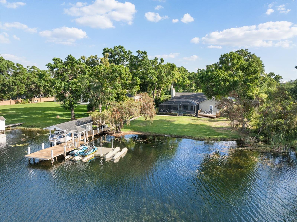
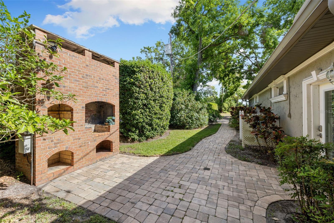
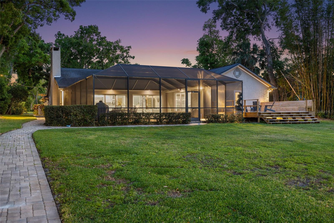
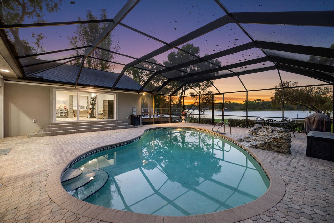
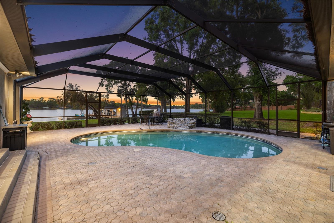
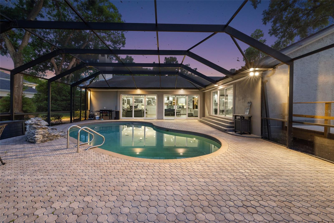
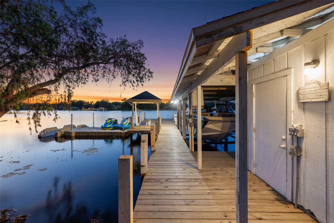
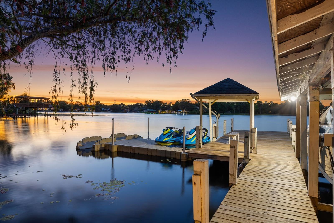
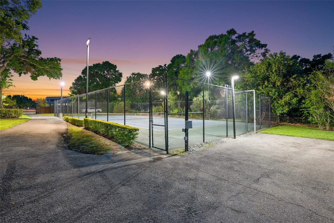
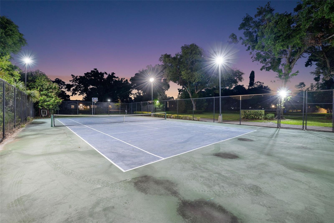
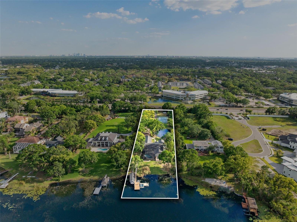
- MLS#: TB8375178 ( Residential )
- Street Address: 3407 Busch Boulevard
- Viewed: 136
- Price: $2,649,000
- Price sqft: $438
- Waterfront: Yes
- Wateraccess: Yes
- Waterfront Type: Lake Front
- Year Built: 1973
- Bldg sqft: 6047
- Bedrooms: 5
- Total Baths: 5
- Full Baths: 4
- 1/2 Baths: 1
- Garage / Parking Spaces: 2
- Days On Market: 91
- Acreage: 1.71 acres
- Additional Information
- Geolocation: 28.0373 / -82.4967
- County: HILLSBOROUGH
- City: TAMPA
- Zipcode: 33618
- Subdivision: Unplatted
- Elementary School: Carrollwood K
- Middle School: Caminiti Exceptional
- High School: Chamberlain
- Provided by: COMPASS FLORIDA LLC
- Contact: Austin Marks
- 305-851-2820

- DMCA Notice
-
DescriptionWelcome to a truly rare offeringone of only 13 homes on White Trout Lake with over 1.5+ acres of land, and the only one currently for sale. Privately gated and situated in Flood Zone X, this 5 bedroom, 4.5 bath lakefront estate spans 1.71 acres with 124 feet of direct frontage on the 78 acre private ski lake. With just 60 homes on White Trout Lake, opportunities like this are few and far betweenespecially one offering this level of space, privacy, and lifestyle in the heart of Tampa. This is the perfect moment for buyers to secure a home on a private ski lakejust in time for summer on the water. Set deep within the property behind a private gate and stately brick wall, the home offers exceptional seclusion and peaceperfectly positioned at the back of the 1.71 acre lot to maximize privacy and lake views. The main living area has been dramatically opened uphighlighted by the removal of interior beams and the installation of 8 hurricane rated sliders that bring in abundant natural light and perfectly frame the stunning lake views from both the kitchen and living areas. The expansive main living room islandoutfitted with plumbing and electricalis perfect for casual meals, family game nights, or gathering with guests while enjoying views of the pool and lake. Interior finishes include real hardwood floors and solid core doors, along with quartz countertops, upgraded light fixtures, and fresh paint throughout. The thoughtfully designed floorplan features two guest bedrooms with private en suite bathsone of which functions as a true in law suite with its own private entrance, offering flexibility for multi generational living or extended guests. The primary suite is a true retreatcomplete with pocket sliders that open to the pool and lake, a massive walk in closet with private access to a spacious elevated deck overlooking the backyard and lake, and a spa like en suite bathroom featuring a large walk in shower. The outdoor living experience is second to none, featuring a private tennis/pickleball court with stadium lighting, a pool, and a dock equipped with an 8,500 lb covered boat lift and floating jet ski dock. The home also features a 50 amp RV hookup, providing added flexibility for hosting guests or accommodating extended travel plans. Additional highlights include a formal dining room, open concept living areas, a 2 car garage, and exceptional storage space both inside and in the attic. With over $575,000 in recent improvements, this one of a kind lakefront estate offers the rare opportunity to enjoy space, privacy, and lifestyle.
Property Location and Similar Properties
All
Similar
Features
Waterfront Description
- Lake Front
Appliances
- Built-In Oven
- Convection Oven
- Cooktop
- Dishwasher
- Disposal
- Electric Water Heater
- Microwave
- Range
- Range Hood
- Refrigerator
Home Owners Association Fee
- 0.00
Carport Spaces
- 0.00
Close Date
- 0000-00-00
Cooling
- Central Air
Country
- US
Covered Spaces
- 0.00
Exterior Features
- Lighting
- Rain Gutters
- Sliding Doors
- Storage
- Tennis Court(s)
Fencing
- Masonry
- Wire
Flooring
- Ceramic Tile
- Tile
- Travertine
- Wood
Garage Spaces
- 2.00
Heating
- Electric
High School
- Chamberlain-HB
Insurance Expense
- 0.00
Interior Features
- Built-in Features
- Ceiling Fans(s)
- Dry Bar
- Eat-in Kitchen
- Kitchen/Family Room Combo
- Open Floorplan
- Primary Bedroom Main Floor
- Solid Wood Cabinets
- Stone Counters
- Walk-In Closet(s)
- Wet Bar
Legal Description
- E 106.75 FT OF S 1/2 OF NW 1/4 OF NW 1/4 AND E 106.75 FT OF THAT PART OF SW 1/4 OF NW 1/4 N OF RR LESS SR 580 R/W AND STRIP OF LAND BEG AT SW COR OF NE 1/4 OF NW 1/4 AND RUN S TO N R/W LINE OF RR SELY ALONG RR 14 FT N TO PT 21 FT E OF NW COR OF S 1/2 OF NE 1/4 OF NW 1/4 W 21 FT AND S TO BEG LESS SR 580
Levels
- One
Living Area
- 4849.00
Lot Features
- In County
- Landscaped
- Oversized Lot
Middle School
- Caminiti Exceptional
Area Major
- 33618 - Tampa / Carrollwood / Lake Carroll
Net Operating Income
- 0.00
Occupant Type
- Owner
Open Parking Spaces
- 0.00
Other Expense
- 0.00
Other Structures
- Boat House
- Storage
- Tennis Court(s)
- Workshop
Parcel Number
- U-22-28-18-ZZZ-000000-96250.0
Parking Features
- Boat
- Driveway
- Garage Door Opener
- Guest
- Oversized
- Parking Pad
- RV Access/Parking
Pets Allowed
- Yes
Pool Features
- Deck
- Gunite
- In Ground
- Screen Enclosure
- Tile
Possession
- Close Of Escrow
Property Type
- Residential
Roof
- Shingle
School Elementary
- Carrollwood K-8 School
Sewer
- Septic Tank
Tax Year
- 2024
Township
- 28
Utilities
- BB/HS Internet Available
- Cable Available
- Cable Connected
- Electricity Connected
- Public
- Water Connected
View
- Water
Views
- 136
Virtual Tour Url
- https://www.zillow.com/view-imx/551509be-03e1-455f-8ae5-c073e4491dce?setAttribution=mls&wl=true&initialViewType=pano&utm_source=dashboard
Water Source
- Public
Year Built
- 1973
Zoning Code
- RSC-6
Listings provided courtesy of The Hernando County Association of Realtors MLS.
The information provided by this website is for the personal, non-commercial use of consumers and may not be used for any purpose other than to identify prospective properties consumers may be interested in purchasing.Display of MLS data is usually deemed reliable but is NOT guaranteed accurate.
Datafeed Last updated on July 18, 2025 @ 12:00 am
©2006-2025 brokerIDXsites.com - https://brokerIDXsites.com
Sign Up Now for Free!X
Call Direct: Brokerage Office: Mobile: 516.449.6786
Registration Benefits:
- New Listings & Price Reduction Updates sent directly to your email
- Create Your Own Property Search saved for your return visit.
- "Like" Listings and Create a Favorites List
* NOTICE: By creating your free profile, you authorize us to send you periodic emails about new listings that match your saved searches and related real estate information.If you provide your telephone number, you are giving us permission to call you in response to this request, even if this phone number is in the State and/or National Do Not Call Registry.
Already have an account? Login to your account.
