
- Bill Moffitt
- Tropic Shores Realty
- Mobile: 516.449.6786
- billtropicshores@gmail.com
- Home
- Property Search
- Search results
- 5601 Limelight Drive, APOLLO BEACH, FL 33572
Property Photos
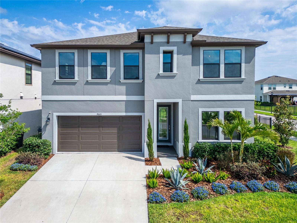

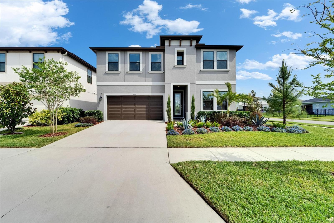
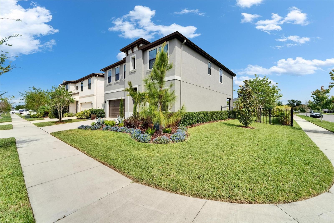
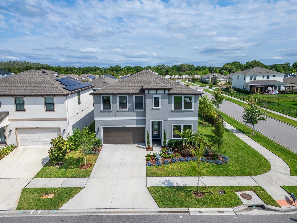
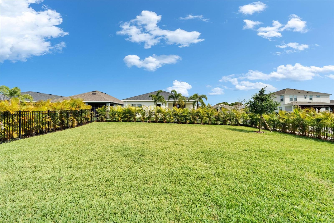
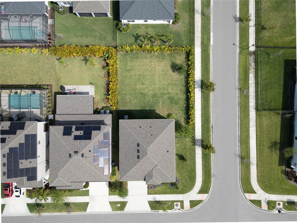
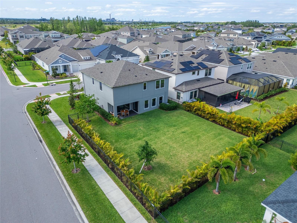
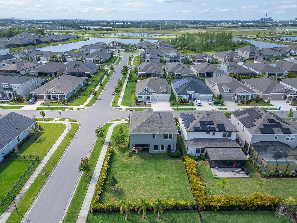
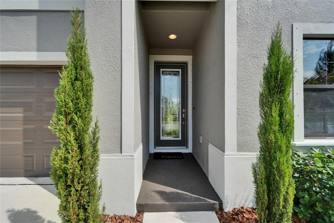
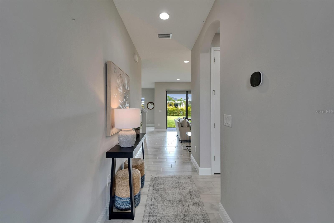
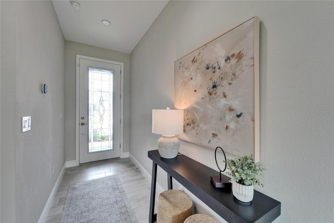
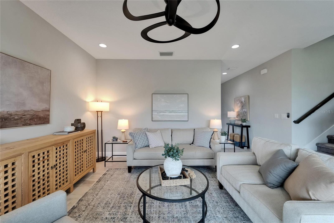
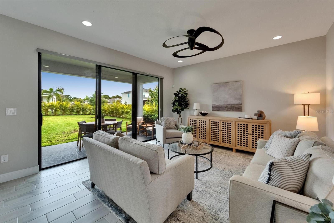
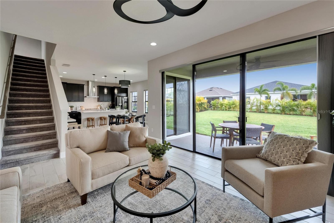
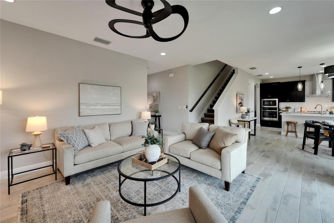
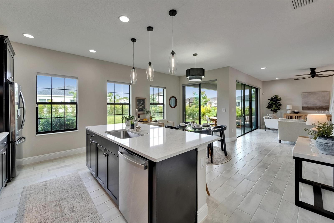

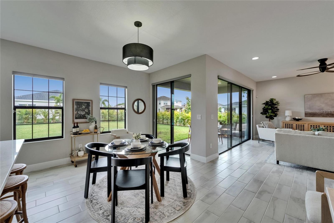

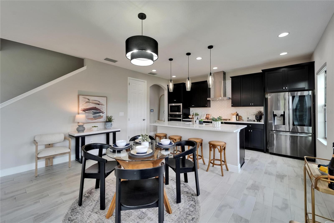
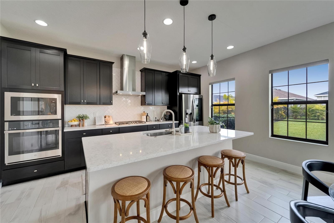
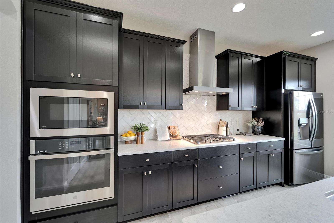
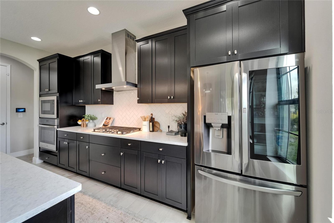
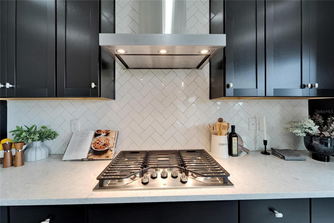
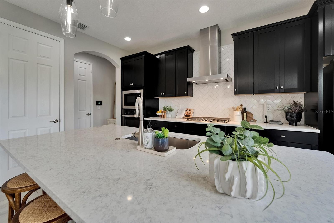
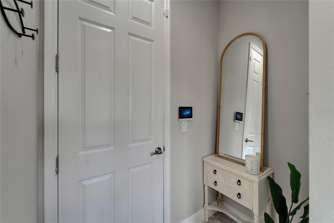
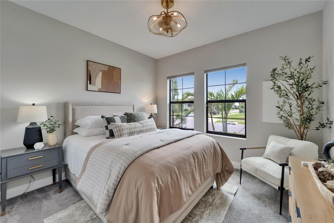
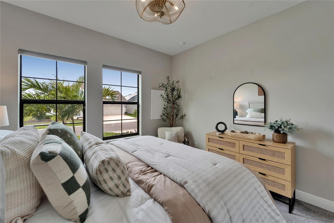
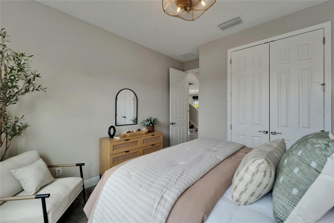
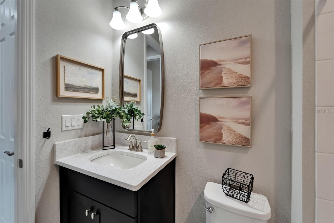
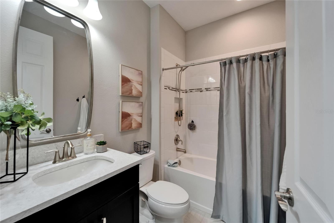
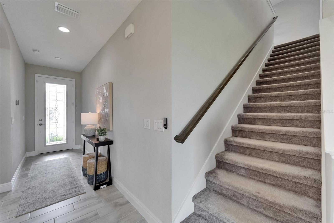
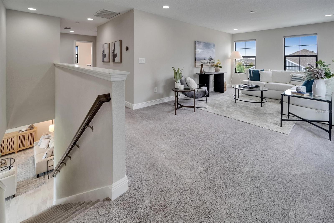
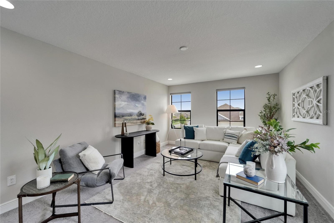
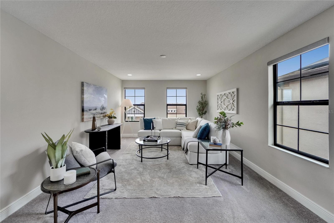
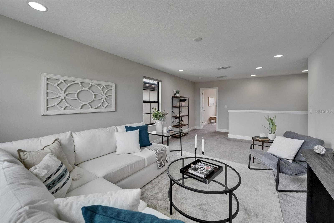
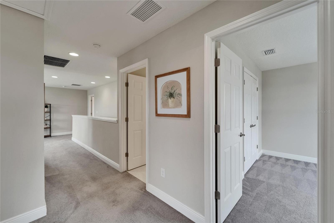
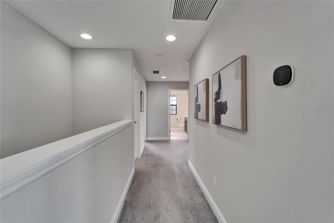
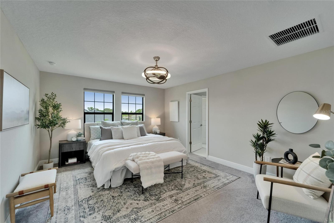
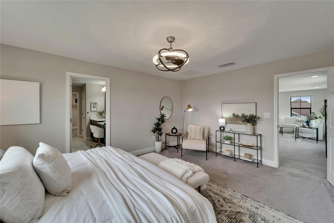
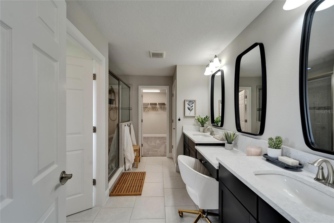
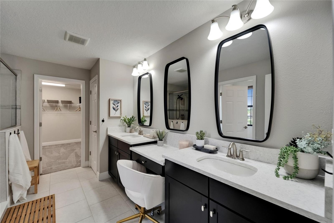
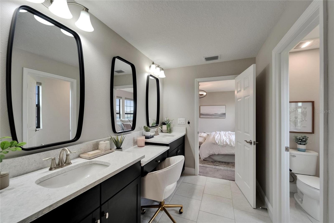
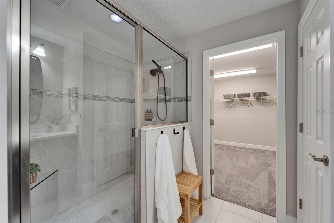
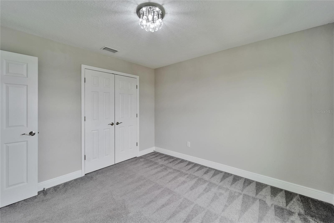
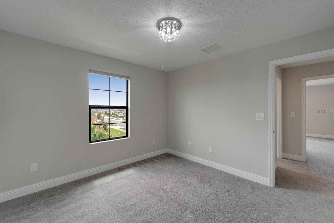
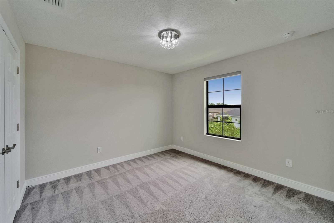
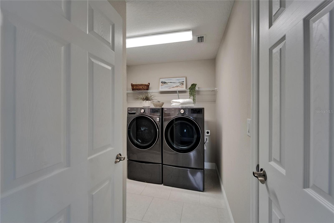
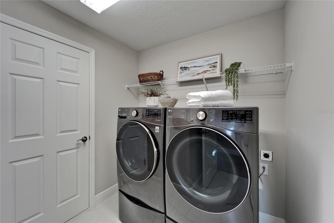
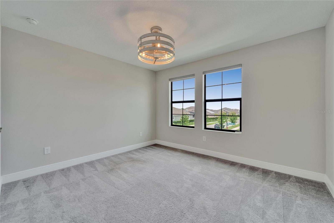
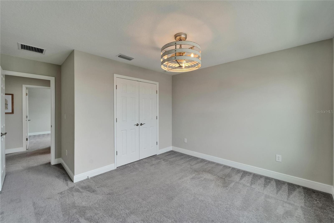
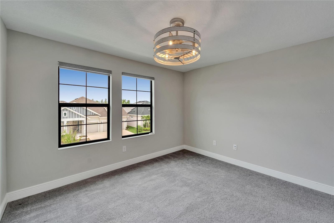
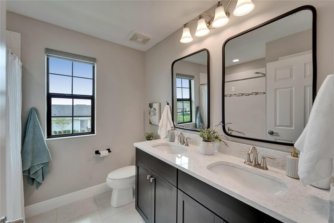
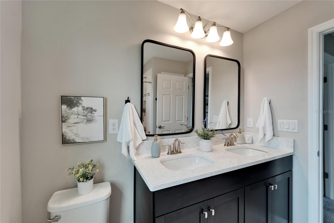
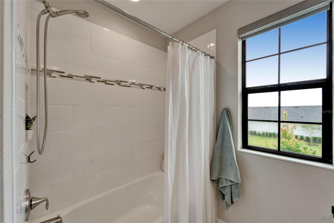
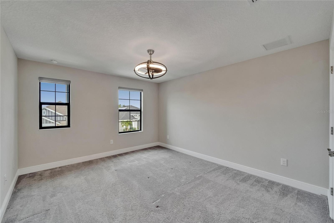
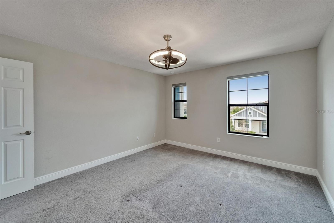
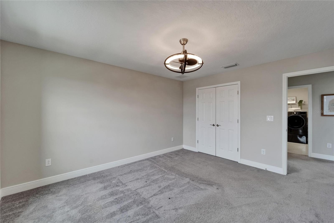
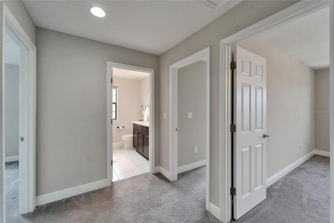
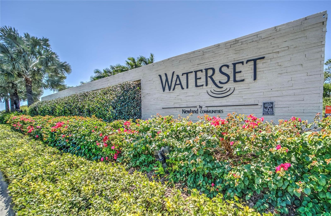
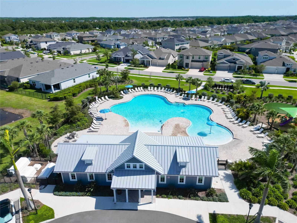
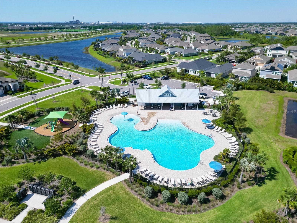
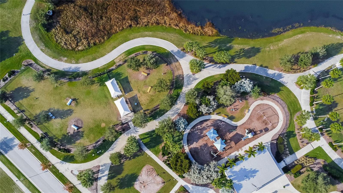
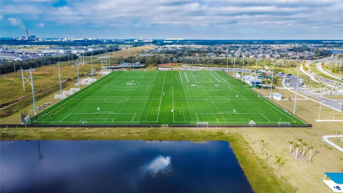
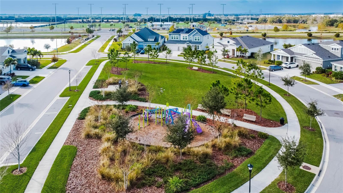
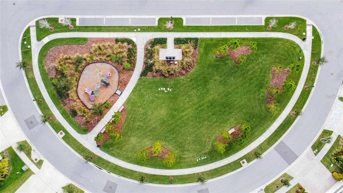
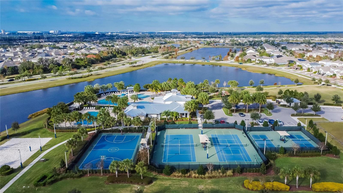
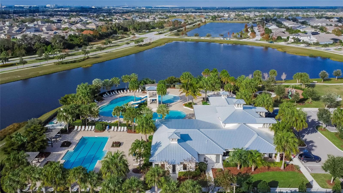
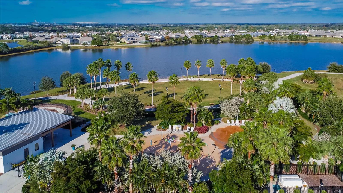
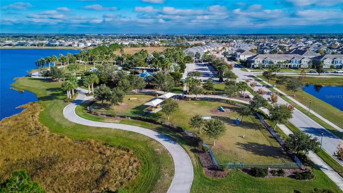
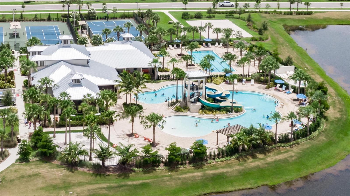
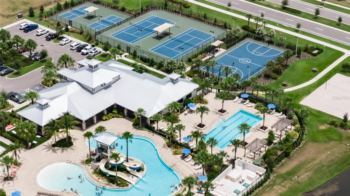
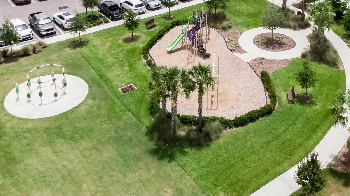
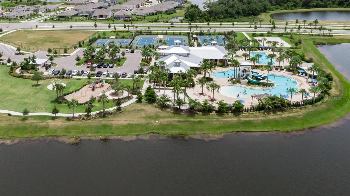
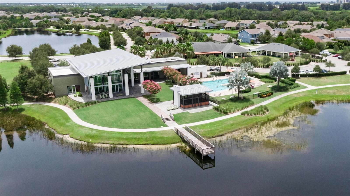
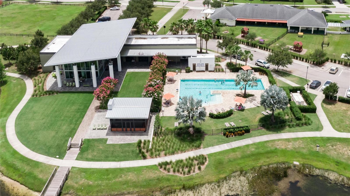

- MLS#: TB8372876 ( Residential )
- Street Address: 5601 Limelight Drive
- Viewed: 4
- Price: $624,999
- Price sqft: $194
- Waterfront: No
- Year Built: 2021
- Bldg sqft: 3226
- Bedrooms: 5
- Total Baths: 3
- Full Baths: 3
- Garage / Parking Spaces: 2
- Days On Market: 53
- Additional Information
- Geolocation: 27.7539 / -82.3778
- County: HILLSBOROUGH
- City: APOLLO BEACH
- Zipcode: 33572
- Subdivision: Waterset Ph 5a2b 5b1
- Elementary School: Doby Elementary HB
- Middle School: Eisenhower HB
- High School: East Bay HB
- Provided by: RE/MAX BAYSIDE REALTY LLC
- Contact: Roxanne Esch
- 813-938-1781

- DMCA Notice
-
Description*Need rate buy down or closing cost assistance? Seller offering $5,000 in credits with accepted offer!!* This stunning home in the Resort Style Community of Waterset is Perfectly positioned on an oversized, meticulously landscaped corner lot that feels like a tropical paradise! This stunning 5 bedroom, 3 bathroom smart home offers the ideal blend of high end elegance and everyday functionality! Walking distance to the beach entry pool and A rated school York Innovation Academy! From the moment you arrive, the curb appeal is worthy enough to stop the car! The modern architecture, and striking black framed windows are a beautiful touch! Step through the light filtering glass front door and into a thoughtfully designed interior where custom lighting and designer window treatments create a cozy yet upscale feel! The heart of the home is the modern chefs kitchen. Equipped with a 5 burner gas cook top, wall mounted ovens, upgraded touch screen refrigerator, double thickness quartz countertops and super sleek solid wood black cabinetry! This Kitchen is made for entertaining. It flows seamlessly into a spacious great room and dining area, anchored by double sliding doors that open the home all the way up to create the ultimate indoor/ outdoor living! Stepping outside you will be blown way! Huge fully fenced yard that feels like you are living in a tropical retreat with tons of professionally installed mature landscape. All designed for relaxation and entertainment front of mind. Upstairs, a great sized loft that provides flexibility for a media room, play area, or home office. Over in the primary suite feels spa inspired with en suite bath and a massive walk in closet! Every bedroom is spacious and well appointed, giving plenty of room to stretch! Conveniently located near the Sports complex and new "Town Center" at Waterset, which includes a fitness center, coffee shop, eateries, and various shops. Waterset community amenities include 4 resort style pools, lap pools, waterslides, dog parks, walking trails, parks, and splash pads, making it a truly exceptional place to live. Discover Apollo Beach a fast growing community and home of the Manatee viewing center! Centrally located between Bradenton/Sarasota, Orlando, Tampa, and St. Pete! 35 minutes to Tampa International Airport, McDill Airforce base and 35 minutes to some of the most beautiful beaches!
Property Location and Similar Properties
All
Similar
Features
Appliances
- Cooktop
- Dishwasher
- Disposal
- Dryer
- Microwave
- Range Hood
- Refrigerator
- Washer
Association Amenities
- Basketball Court
- Clubhouse
- Fitness Center
- Park
- Pickleball Court(s)
- Playground
- Pool
- Racquetball
- Recreation Facilities
- Tennis Court(s)
- Trail(s)
Home Owners Association Fee
- 135.00
Home Owners Association Fee Includes
- Pool
- Maintenance Grounds
- Recreational Facilities
Association Name
- Castle Management
- LLC- Katiria Parodi
Association Phone
- (813) 677-2114
Builder Name
- Westbay
Carport Spaces
- 0.00
Close Date
- 0000-00-00
Cooling
- Central Air
Country
- US
Covered Spaces
- 0.00
Exterior Features
- Hurricane Shutters
- Lighting
- Rain Gutters
- Sliding Doors
Fencing
- Fenced
Flooring
- Carpet
- Ceramic Tile
Garage Spaces
- 2.00
Heating
- Central
High School
- East Bay-HB
Insurance Expense
- 0.00
Interior Features
- Ceiling Fans(s)
- Crown Molding
- Pest Guard System
- Smart Home
- Solid Wood Cabinets
- Split Bedroom
- Thermostat
- Walk-In Closet(s)
- Window Treatments
Legal Description
- WATERSET PHASES 5A-2B AND 5B-1 LOT 16 BLOCK 98
Levels
- Two
Living Area
- 2629.00
Lot Features
- Cleared
- Corner Lot
- Landscaped
- Level
- Near Golf Course
- Near Marina
- Oversized Lot
- Sidewalk
Middle School
- Eisenhower-HB
Area Major
- 33572 - Apollo Beach / Ruskin
Net Operating Income
- 0.00
Occupant Type
- Vacant
Open Parking Spaces
- 0.00
Other Expense
- 0.00
Parcel Number
- U-26-31-19-C1V-000098-00016.0
Pets Allowed
- Yes
Property Condition
- Completed
Property Type
- Residential
Roof
- Shingle
School Elementary
- Doby Elementary-HB
Sewer
- Public Sewer
Style
- Coastal
Tax Year
- 2024
Township
- 31
Utilities
- Cable Connected
- Electricity Connected
- Fiber Optics
- Natural Gas Connected
- Public
- Sprinkler Recycled
- Underground Utilities
- Water Connected
View
- Trees/Woods
Virtual Tour Url
- https://my.matterport.com/show/?m=B91KiZy3yFV&mls=1
Water Source
- Public
Year Built
- 2021
Zoning Code
- PD
Listings provided courtesy of The Hernando County Association of Realtors MLS.
The information provided by this website is for the personal, non-commercial use of consumers and may not be used for any purpose other than to identify prospective properties consumers may be interested in purchasing.Display of MLS data is usually deemed reliable but is NOT guaranteed accurate.
Datafeed Last updated on June 4, 2025 @ 12:00 am
©2006-2025 brokerIDXsites.com - https://brokerIDXsites.com
Sign Up Now for Free!X
Call Direct: Brokerage Office: Mobile: 516.449.6786
Registration Benefits:
- New Listings & Price Reduction Updates sent directly to your email
- Create Your Own Property Search saved for your return visit.
- "Like" Listings and Create a Favorites List
* NOTICE: By creating your free profile, you authorize us to send you periodic emails about new listings that match your saved searches and related real estate information.If you provide your telephone number, you are giving us permission to call you in response to this request, even if this phone number is in the State and/or National Do Not Call Registry.
Already have an account? Login to your account.
