
- Bill Moffitt
- Tropic Shores Realty
- Mobile: 516.449.6786
- billtropicshores@gmail.com
- Home
- Property Search
- Search results
- 876 Ranch Road, TARPON SPRINGS, FL 34688
Property Photos
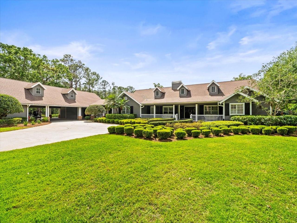

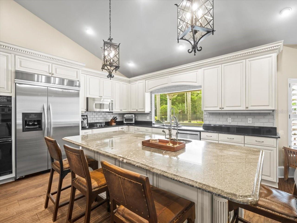
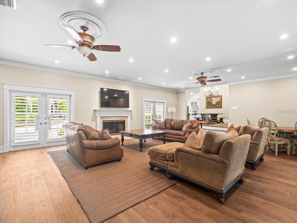
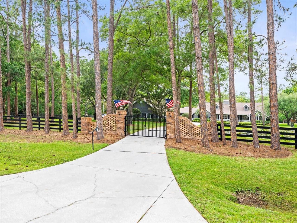
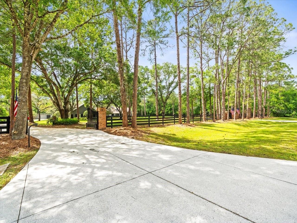
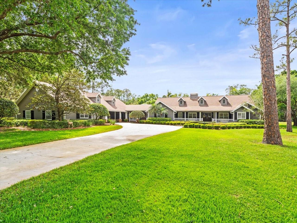
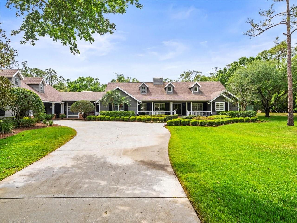
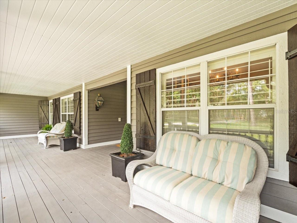
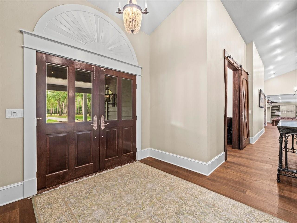
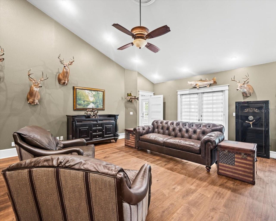
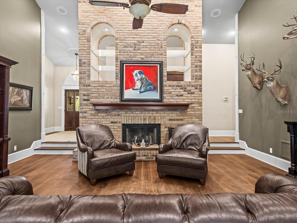
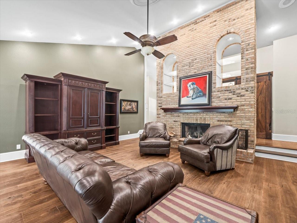
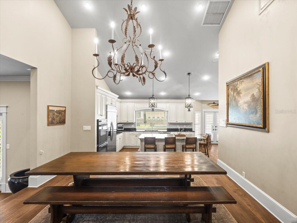
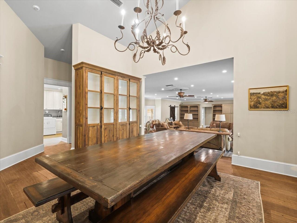
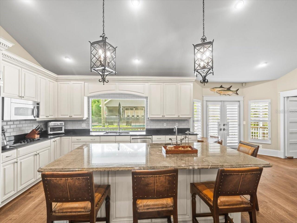
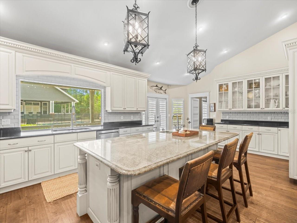
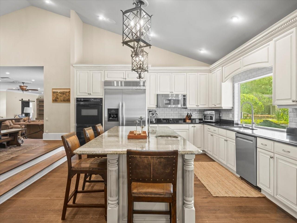
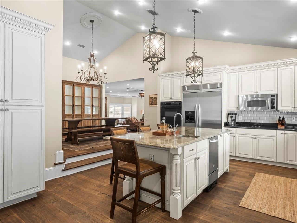
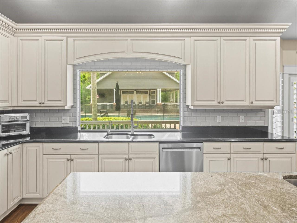
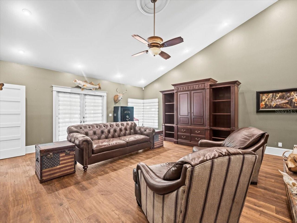
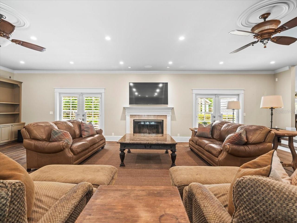
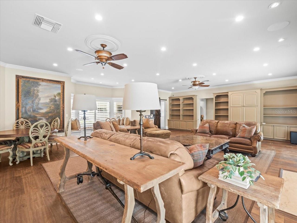
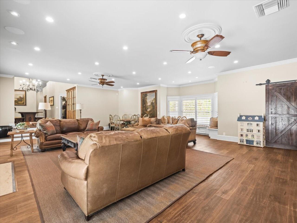
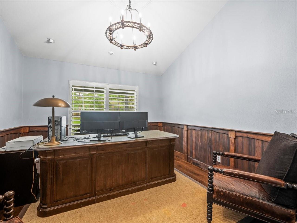
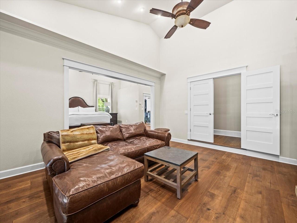
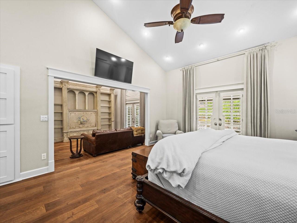
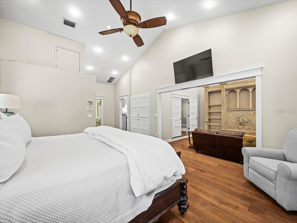
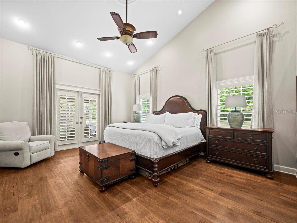
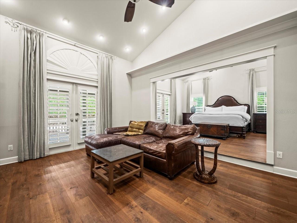
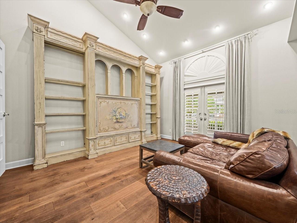
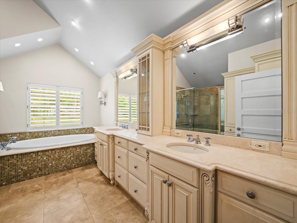
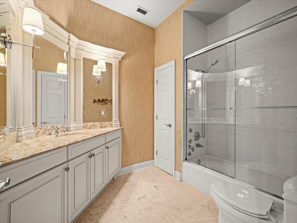
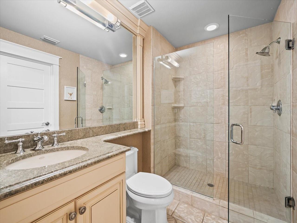
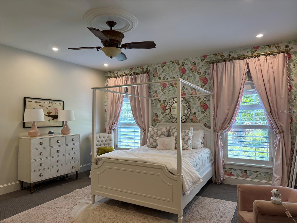
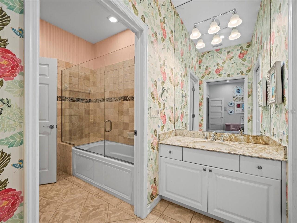
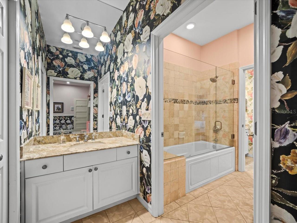
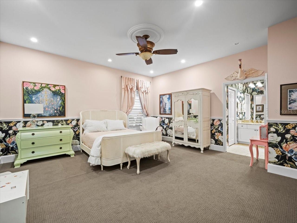
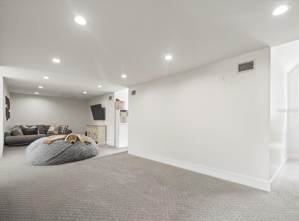
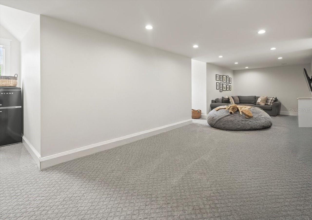
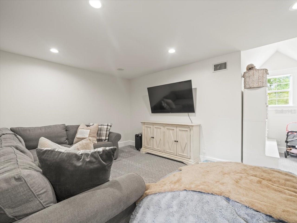
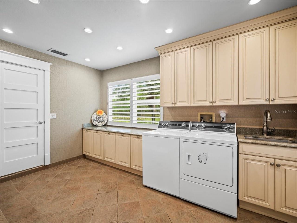
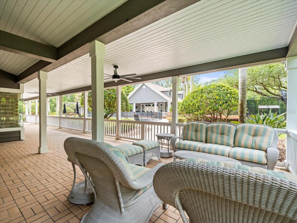
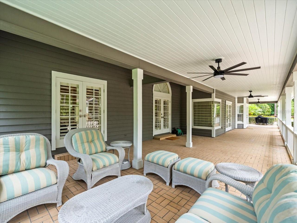
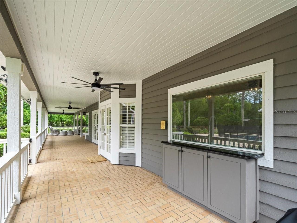

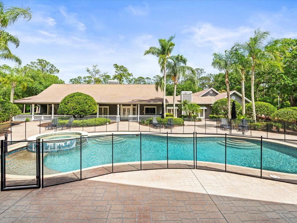
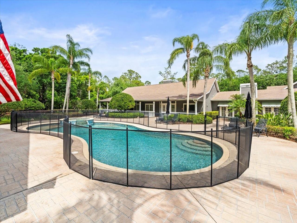
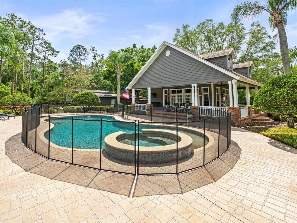
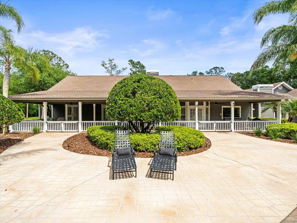
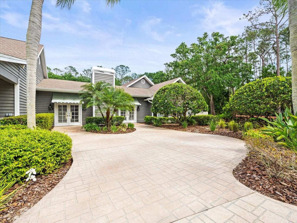
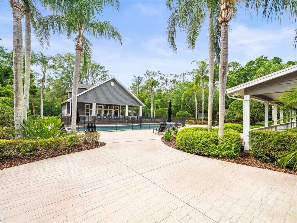
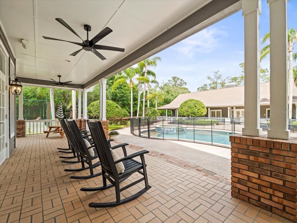
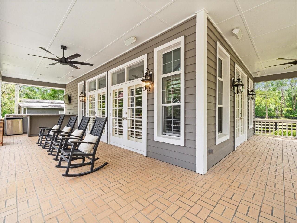
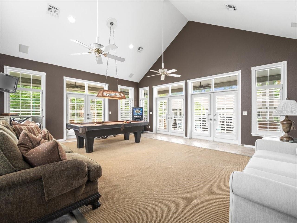
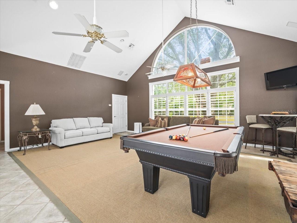
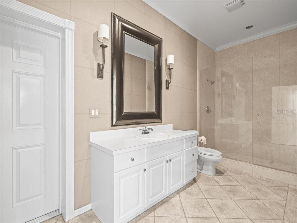
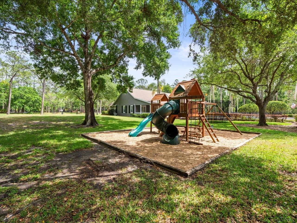
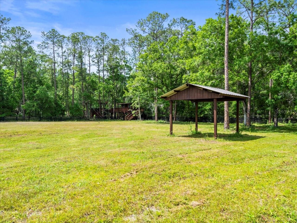

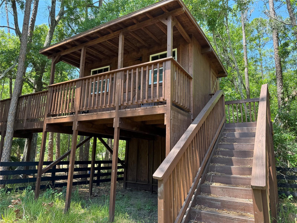
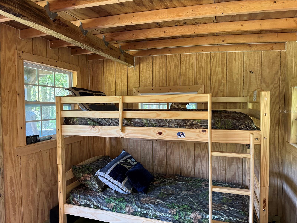
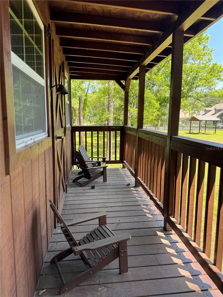
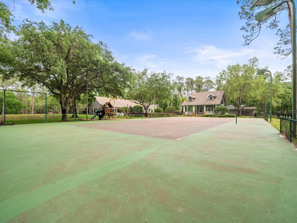
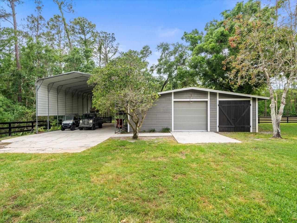
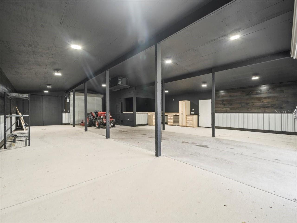
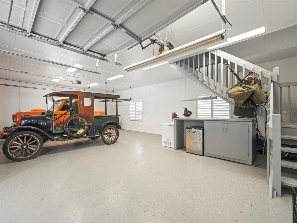
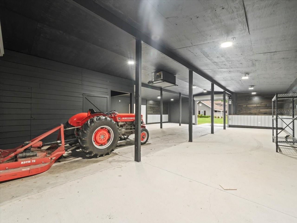
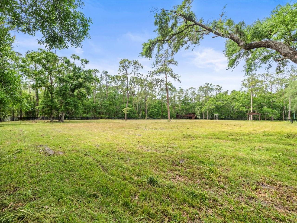
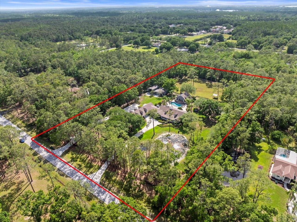
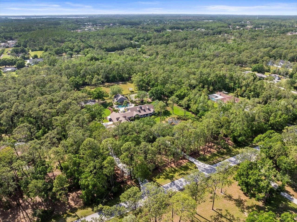
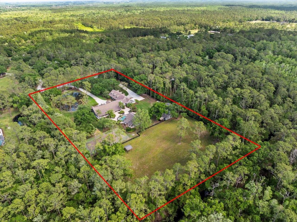
- MLS#: TB8372201 ( Residential )
- Street Address: 876 Ranch Road
- Viewed:
- Price: $2,500,000
- Price sqft: $231
- Waterfront: No
- Year Built: 1986
- Bldg sqft: 10834
- Bedrooms: 4
- Total Baths: 4
- Full Baths: 4
- Garage / Parking Spaces: 5
- Days On Market: 15
- Acreage: 5.05 acres
- Additional Information
- Geolocation: 28.1337 / -82.678
- County: PINELLAS
- City: TARPON SPRINGS
- Zipcode: 34688
- Subdivision: Keystone Ranchettes
- Elementary School: Brooker Creek
- Middle School: Tarpon Springs
- High School: East Lake
- Provided by: BHHS FLORIDA PROPERTIES GROUP
- Contact: Jack Bentley, Jr
- 813-908-8788

- DMCA Notice
-
DescriptionThis is an exceptional five acre gated estate with a relaxing country atmospheresurrounded by other outstanding private estates. From the gated brick entrance, you will enjoy a long private drive back to a beautiful home with many wonderful features. This home has four spacious bedrooms and 4 bathrooms, providing ample space for family and guests. It also boasts a nice open floor plan, beautiful wood floors and plantation shutters adorning windows that invite in lots of natural light. A large upstairs playroom offers endless possibilities for recreation and relaxation. As you step outside, you are greeted by expansive landscaping featuring beautiful grandfather oaks and a fish pond. Whether youre hosting family gatherings or seeking a peaceful retreat, the outdoor amenities are second to none. Enjoy leisurely afternoons by the pool and the advantages offered by the separate building serving as a recreational area, pool bath and outdoor kitchen. For sports enthusiasts, a private tennis court awaits, offering a backdrop of lush greenery and privacy. Additional features include an air conditioned man cave/barn, and a practical storage room and RV/boat storage to keep your belongings perfectly organized. Also, in addition to the attached 3 car. garage there is a detached 6 car garage. Equestrian enthusiasts will find much to love, with useable equestrian friendly acres and the proximity of the Brooker Creek riding trails. Young ones and families can explore and create memories in the three story tree house, adding a touch of adventure to everyday living. Beyond personal recreation, the spacious pasture area accommodates horses and other livestock. Truly one of a kind property located just minutes from the Tarpon Springs sponge docks, access to the gulf and many restaurants with great views of the Gulf of Mexico. Must see to fully appreciate this unique offering!
Property Location and Similar Properties
All
Similar
Features
Appliances
- Bar Fridge
- Built-In Oven
- Cooktop
- Dishwasher
- Disposal
- Electric Water Heater
- Exhaust Fan
- Freezer
- Microwave
- Refrigerator
Home Owners Association Fee
- 0.00
Carport Spaces
- 2.00
Close Date
- 0000-00-00
Cooling
- Central Air
- Zoned
Country
- US
Covered Spaces
- 0.00
Exterior Features
- Lighting
- Outdoor Grill
- Outdoor Kitchen
- Private Mailbox
- Rain Gutters
- Shade Shutter(s)
- Sprinkler Metered
- Storage
- Tennis Court(s)
Fencing
- Cross Fenced
- Fenced
- Wood
Flooring
- Ceramic Tile
- Wood
Furnished
- Partially
Garage Spaces
- 3.00
Heating
- Central
- Electric
High School
- East Lake High-PN
Insurance Expense
- 0.00
Interior Features
- Ceiling Fans(s)
- Crown Molding
- Eat-in Kitchen
- High Ceilings
- Primary Bedroom Main Floor
- Thermostat
- Vaulted Ceiling(s)
- Walk-In Closet(s)
Legal Description
- KEYSTONE RANCHETTES UNIT ONE S 1/2 OF LOT 11
Levels
- Two
Living Area
- 6283.00
Lot Features
- In County
- Landscaped
- Pasture
- Street Dead-End
- Paved
- Zoned for Horses
Middle School
- Tarpon Springs Middle-PN
Area Major
- 34688 - Tarpon Springs
Net Operating Income
- 0.00
Occupant Type
- Owner
Open Parking Spaces
- 0.00
Other Expense
- 0.00
Other Structures
- Barn(s)
- Finished RV Port
- Guest House
- Outdoor Kitchen
- Shed(s)
- Storage
- Tennis Court(s)
- Workshop
Parcel Number
- 14-27-16-46611-000-0111
Pool Features
- Auto Cleaner
- Child Safety Fence
- Gunite
- Heated
- In Ground
- Outside Bath Access
- Self Cleaning
- Tile
Property Condition
- Completed
Property Type
- Residential
Roof
- Shingle
School Elementary
- Brooker Creek Elementary-PN
Sewer
- Septic Tank
Style
- Ranch
- Traditional
Tax Year
- 2024
Township
- 27
Utilities
- BB/HS Internet Available
- Cable Available
- Electricity Available
- Electricity Connected
- Phone Available
- Sprinkler Well
View
- Trees/Woods
Virtual Tour Url
- https://iframe.videodelivery.net/d3a47fe7d27dd2f21b3a5f52cfe81d66
Water Source
- Well
Year Built
- 1986
Zoning Code
- R-A-W
The information provided by this website is for the personal, non-commercial use of consumers and may not be used for any purpose other than to identify prospective properties consumers may be interested in purchasing.
Display of MLS data is usually deemed reliable but is NOT guaranteed accurate.
Datafeed Last updated on April 30, 2025 @ 12:00 am
Display of MLS data is usually deemed reliable but is NOT guaranteed accurate.
Datafeed Last updated on April 30, 2025 @ 12:00 am
©2006-2025 brokerIDXsites.com - https://brokerIDXsites.com
Sign Up Now for Free!X
Call Direct: Brokerage Office: Mobile: 516.449.6786
Registration Benefits:
- New Listings & Price Reduction Updates sent directly to your email
- Create Your Own Property Search saved for your return visit.
- "Like" Listings and Create a Favorites List
* NOTICE: By creating your free profile, you authorize us to send you periodic emails about new listings that match your saved searches and related real estate information.If you provide your telephone number, you are giving us permission to call you in response to this request, even if this phone number is in the State and/or National Do Not Call Registry.
Already have an account? Login to your account.
