
- Bill Moffitt
- Tropic Shores Realty
- Mobile: 516.449.6786
- billtropicshores@gmail.com
- Home
- Property Search
- Search results
- 10510 Castleford Way, TAMPA, FL 33626
Property Photos
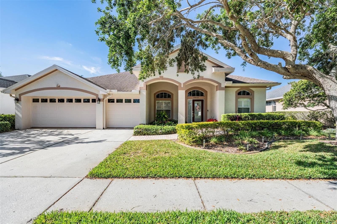

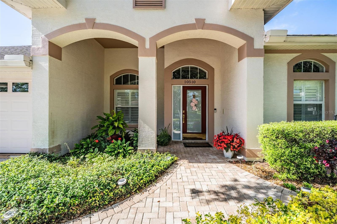
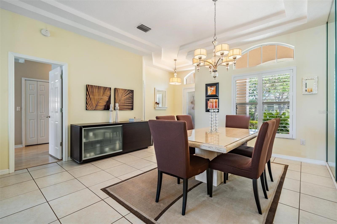
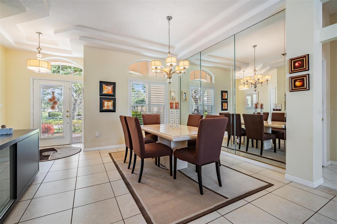
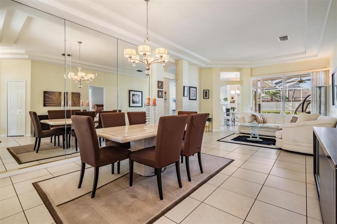
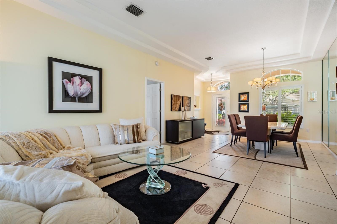
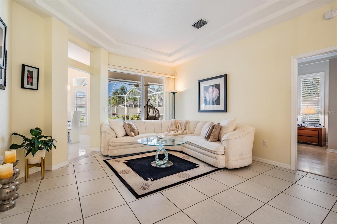
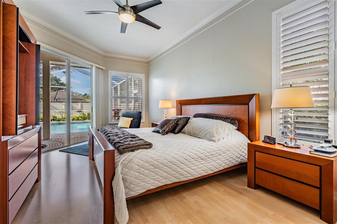
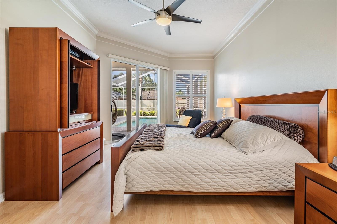
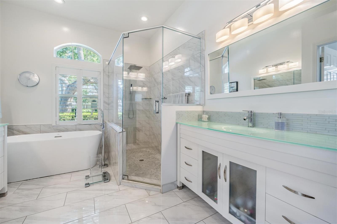
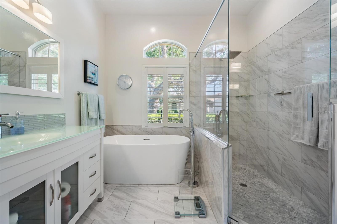
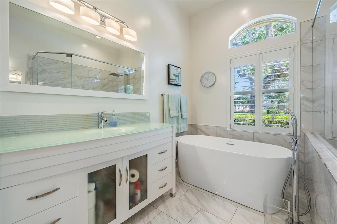
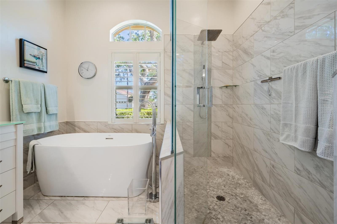
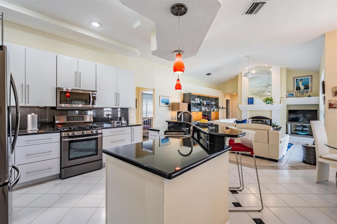
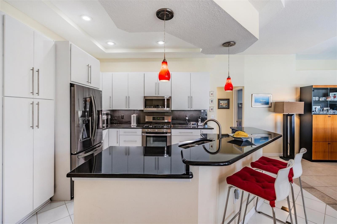
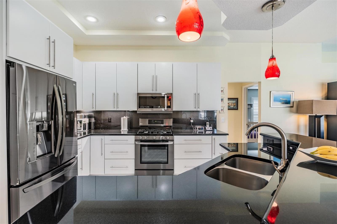
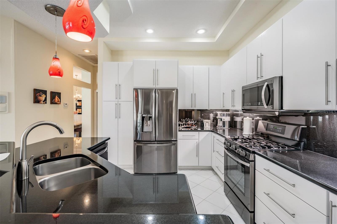
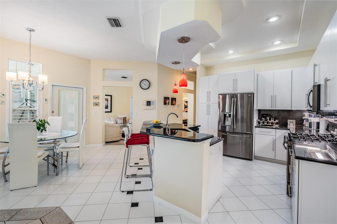
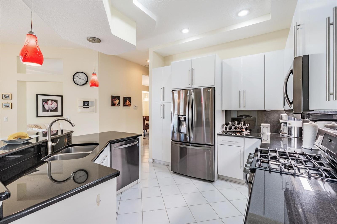
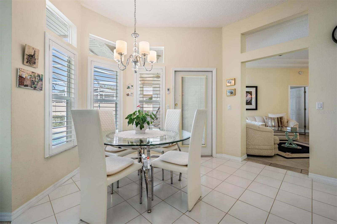

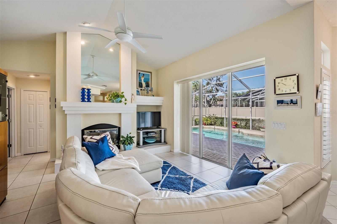
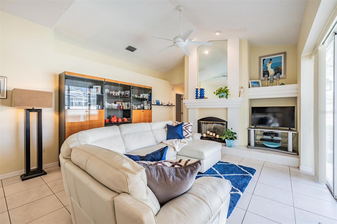
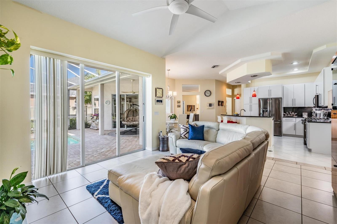
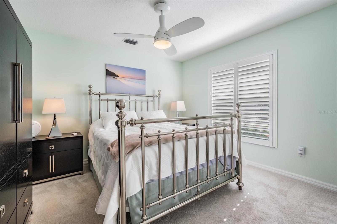
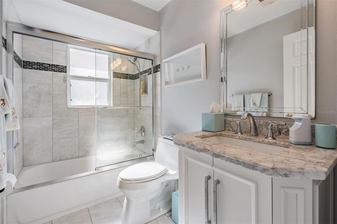
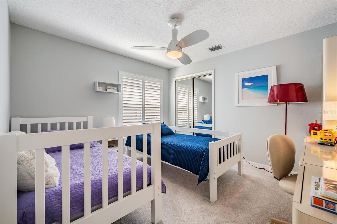
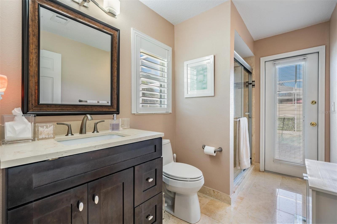
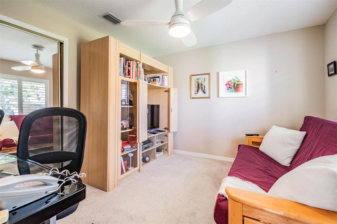
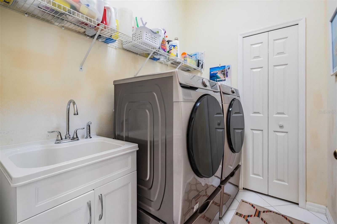
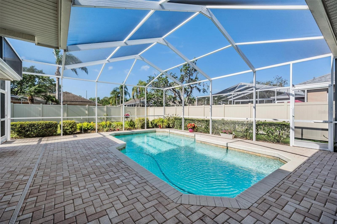
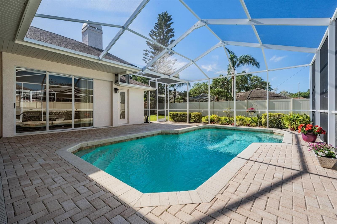
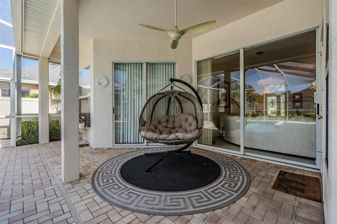
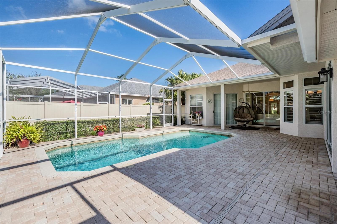
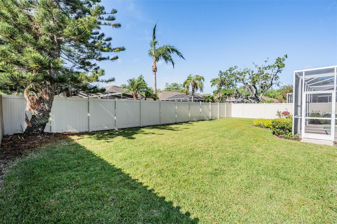
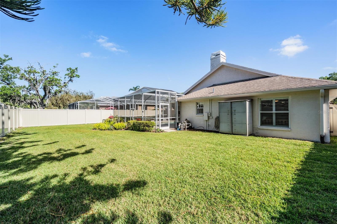
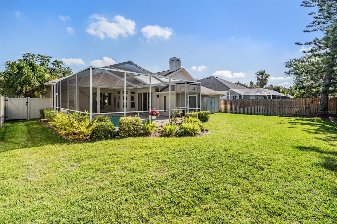
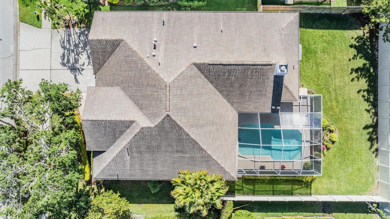
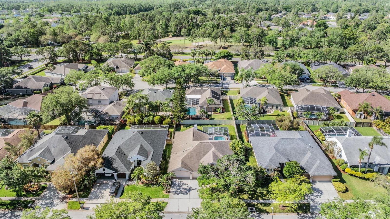
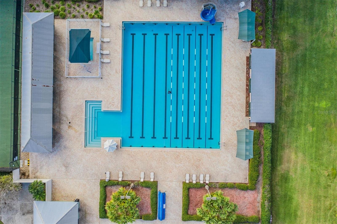
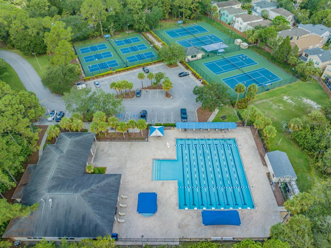
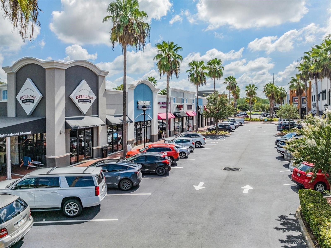
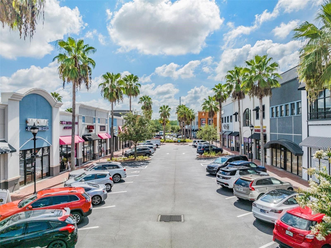
- MLS#: TB8371606 ( Residential )
- Street Address: 10510 Castleford Way
- Viewed: 16
- Price: $765,000
- Price sqft: $343
- Waterfront: No
- Year Built: 1995
- Bldg sqft: 2231
- Bedrooms: 4
- Total Baths: 3
- Full Baths: 3
- Garage / Parking Spaces: 3
- Days On Market: 50
- Additional Information
- Geolocation: 28.0482 / -82.6044
- County: HILLSBOROUGH
- City: TAMPA
- Zipcode: 33626
- Subdivision: Westchase Sec 370
- Elementary School: Westchase HB
- Middle School: Davidsen HB
- High School: Alonso HB
- Provided by: FUTURE HOME REALTY INC
- Contact: Denilee Beleele
- 813-855-4982

- DMCA Notice
-
DescriptionPrice Reduction! Don't miss out on this impeccably maintained home located in the sought after Westchase Community! Stepping into the Foyer you are greeted by a Spacious Dining Room and Formal Living room with a remarkable Trey Ceiling and view of the Sparkling Pool. This bright and airy triple split 4 bedroom, 3 bath floorplan offers the perfect flow for gatherings of friends and family. The freshly painted large Primary Suite with access to the Lanai, double closets and stunning updated En Suite bath offers privacy and seclusion at the end of the day. Open concept Kitchen is located at the heart of the home showcasing White soft close cabinets, Granite countertops, Stainless Steel appliances and large pantry with pull out shelving. A Bright dinette area with windows overlooking the pool is the perfect place to enjoy your morning coffee or step through the door to the covered screened Lanai with pavers and pool. There are 2 secondary bedrooms along with an modern updated bathroom located by the kitchen. Large Family room complete with Gas Fireplace and sliding doors. The fourth bedroom located at the rear of the home along with the updated pool bath, making this a perfect area for guests. A small section of the three car garage was enclosed for a home office but is currently being used as a mud room offers a great flex space. Spacious fenced in yard (2025) offers privacy and plenty of room for outdoor activities. Westchase offers world class amenities, including two swimming pools, 10 lighted tennis and Pickleball courts, parks, pavilions, nature trails, restaurants, parks, themed events, Locale Markets. Westchase boasts some of the best schools in Tampa Bay. Short drive to Golf Course, 25 min to Clearwater Beach, 15 min to Tampa International Airport. Dont miss out on the opportunity to view this move in ready home!
Property Location and Similar Properties
All
Similar
Features
Appliances
- Dishwasher
- Disposal
- Dryer
- Gas Water Heater
- Microwave
- Range
- Refrigerator
- Washer
Home Owners Association Fee
- 421.00
Association Name
- Debbie Sainz
Association Phone
- 813-926-6404
Carport Spaces
- 0.00
Close Date
- 0000-00-00
Cooling
- Central Air
Country
- US
Covered Spaces
- 0.00
Exterior Features
- Rain Gutters
- Sidewalk
- Sliding Doors
Fencing
- Fenced
- Vinyl
Flooring
- Carpet
- Luxury Vinyl
- Tile
- Travertine
Garage Spaces
- 3.00
Heating
- Central
High School
- Alonso-HB
Insurance Expense
- 0.00
Interior Features
- Ceiling Fans(s)
- Crown Molding
- High Ceilings
- Open Floorplan
- Solid Wood Cabinets
- Split Bedroom
- Tray Ceiling(s)
- Walk-In Closet(s)
- Window Treatments
Legal Description
- WESTCHASE SECTION 370 LOT 5 BLOCK 1
Levels
- One
Living Area
- 2231.00
Lot Features
- In County
- Landscaped
- Paved
Middle School
- Davidsen-HB
Area Major
- 33626 - Tampa/Northdale/Westchase
Net Operating Income
- 0.00
Occupant Type
- Owner
Open Parking Spaces
- 0.00
Other Expense
- 0.00
Parcel Number
- U-16-28-17-05J-000001-00005.0
Parking Features
- Garage Door Opener
Pets Allowed
- Cats OK
- Dogs OK
- Yes
Pool Features
- Gunite
- In Ground
Property Condition
- Completed
Property Type
- Residential
Roof
- Shingle
School Elementary
- Westchase-HB
Sewer
- Public Sewer
Tax Year
- 2024
Township
- 28
Utilities
- BB/HS Internet Available
- Cable Connected
- Electricity Connected
- Natural Gas Connected
- Public
Views
- 16
Virtual Tour Url
- https://www.propertypanorama.com/instaview/stellar/TB8371606
Water Source
- Public
Year Built
- 1995
Zoning Code
- PD
Listings provided courtesy of The Hernando County Association of Realtors MLS.
The information provided by this website is for the personal, non-commercial use of consumers and may not be used for any purpose other than to identify prospective properties consumers may be interested in purchasing.Display of MLS data is usually deemed reliable but is NOT guaranteed accurate.
Datafeed Last updated on May 31, 2025 @ 12:00 am
©2006-2025 brokerIDXsites.com - https://brokerIDXsites.com
Sign Up Now for Free!X
Call Direct: Brokerage Office: Mobile: 516.449.6786
Registration Benefits:
- New Listings & Price Reduction Updates sent directly to your email
- Create Your Own Property Search saved for your return visit.
- "Like" Listings and Create a Favorites List
* NOTICE: By creating your free profile, you authorize us to send you periodic emails about new listings that match your saved searches and related real estate information.If you provide your telephone number, you are giving us permission to call you in response to this request, even if this phone number is in the State and/or National Do Not Call Registry.
Already have an account? Login to your account.
