
- Bill Moffitt
- Tropic Shores Realty
- Mobile: 516.449.6786
- billtropicshores@gmail.com
- Home
- Property Search
- Search results
- 301 1st Street S 3004, ST PETERSBURG, FL 33701
Property Photos
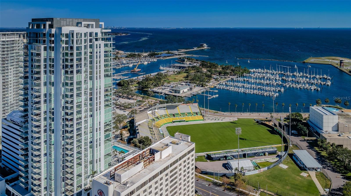

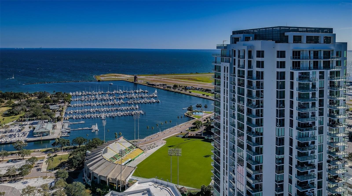
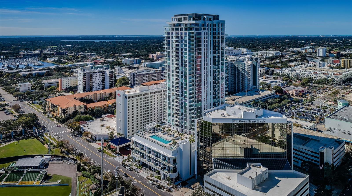

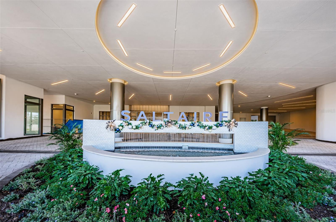
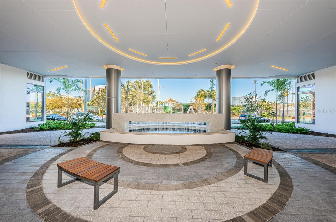
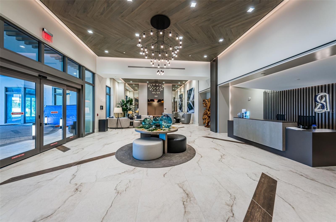
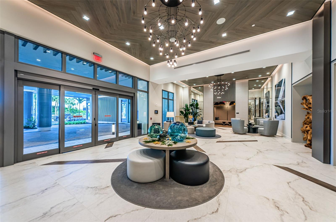
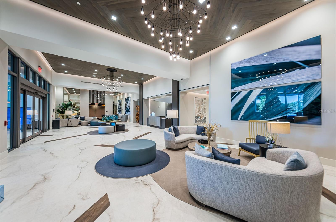
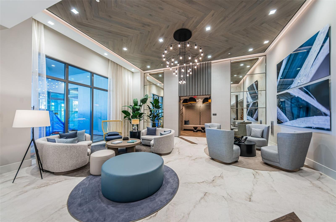

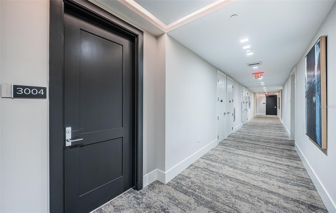
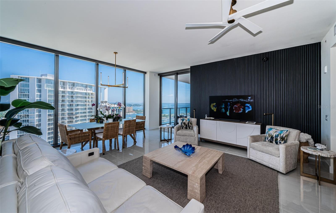
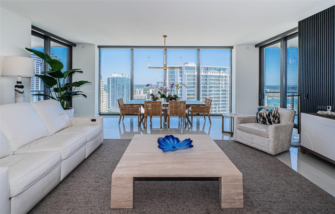
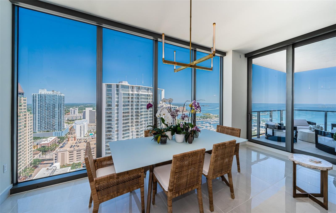
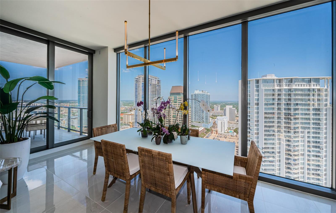
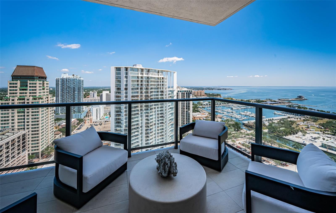
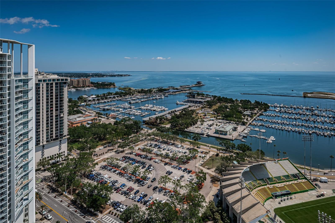
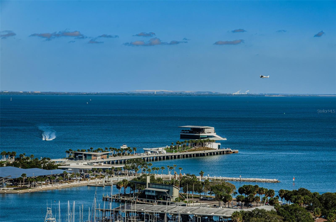
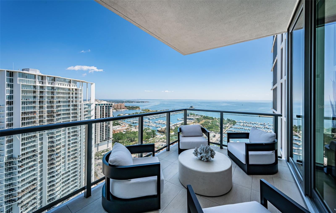
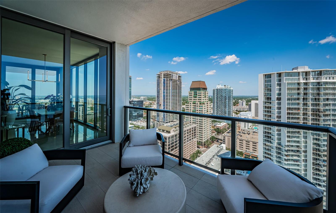
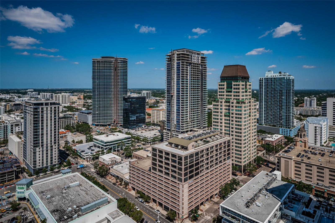
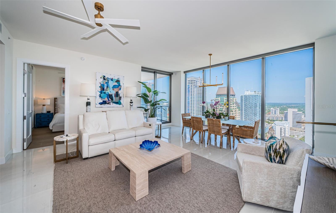
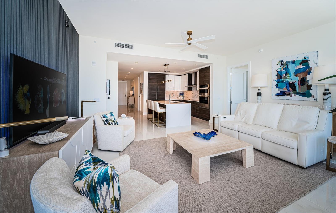
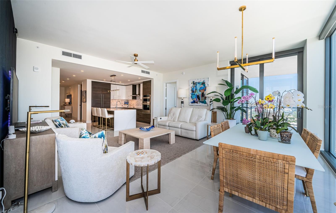
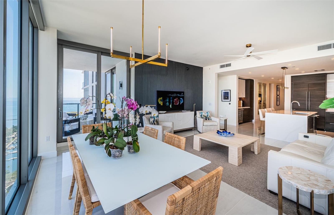
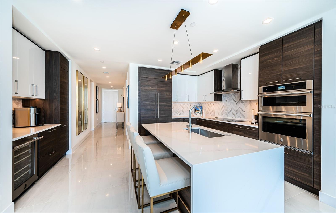
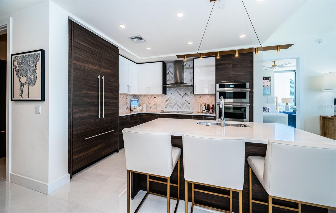
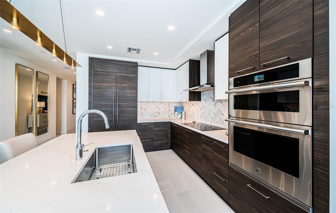
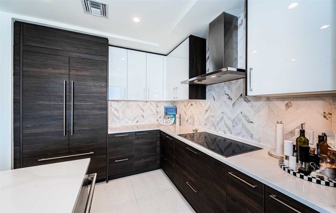
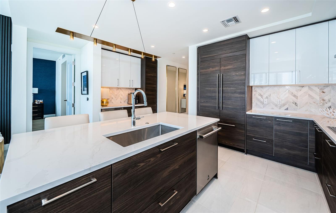
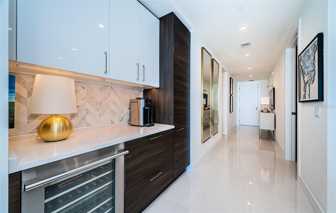
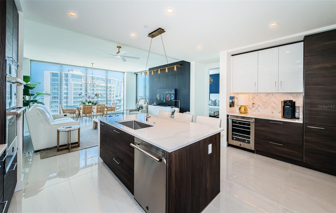
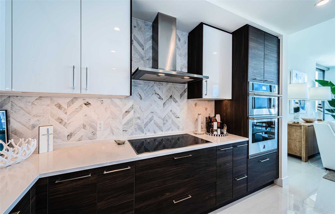
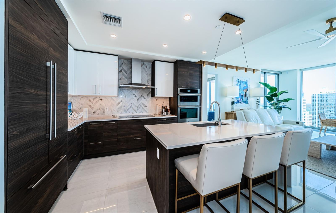
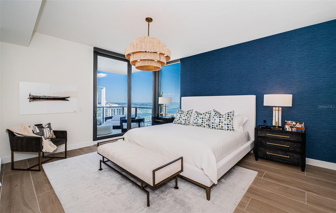
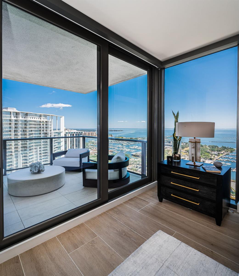
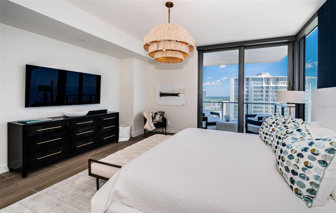
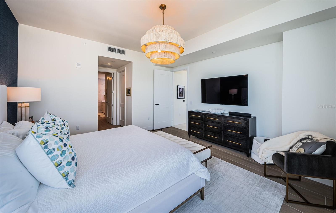
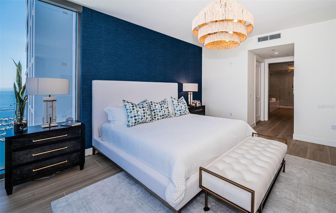
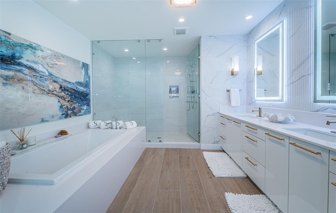
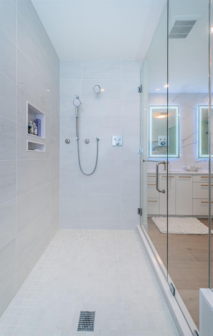
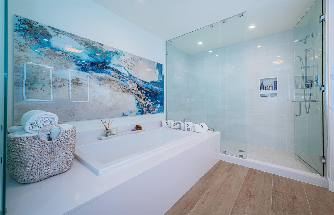
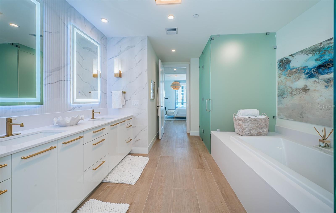
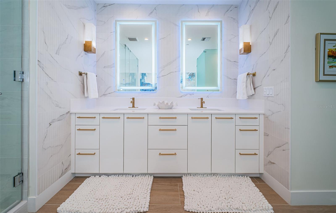
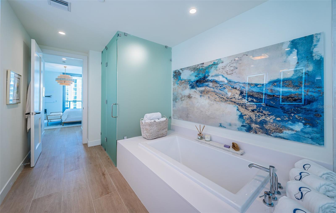
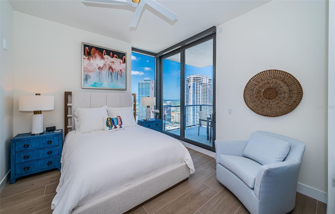
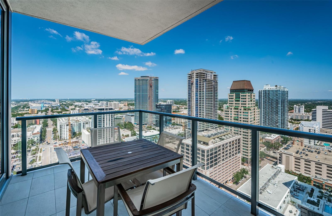
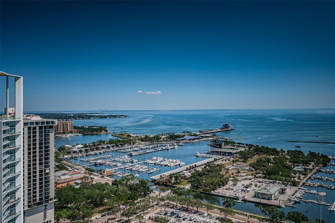
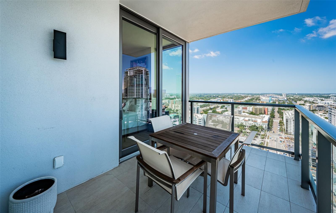
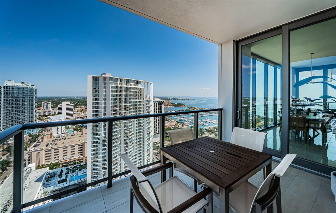
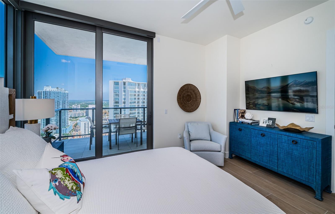
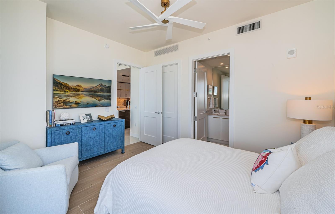
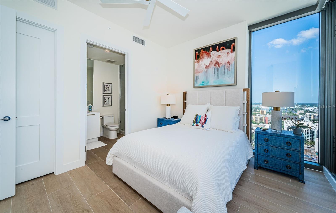

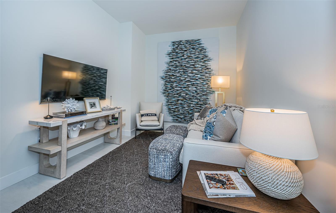
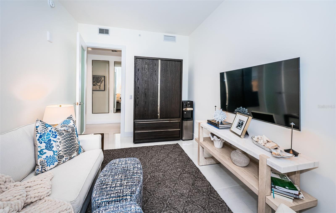

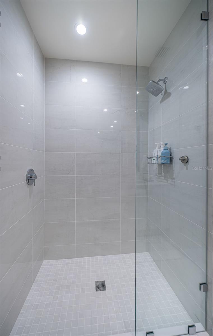
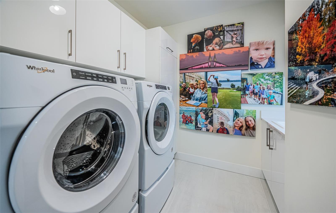
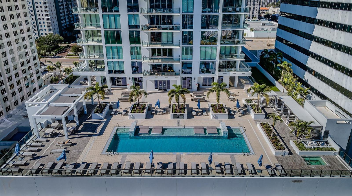
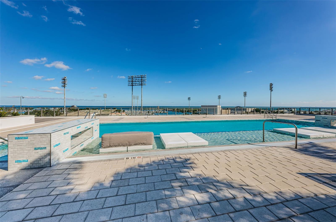
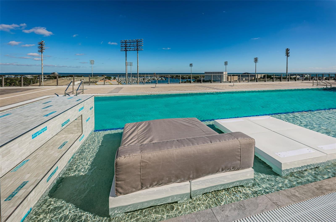
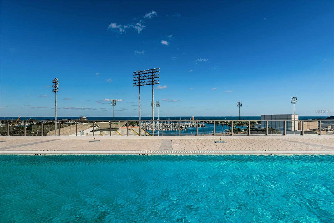
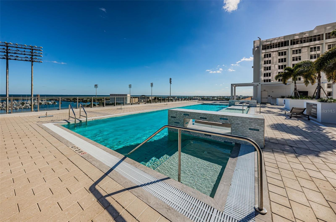
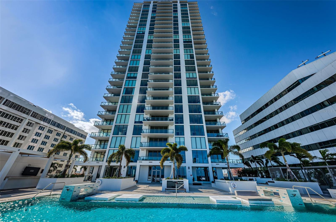
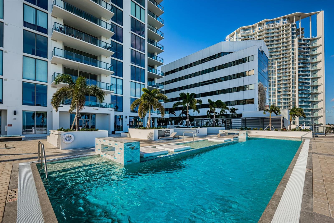

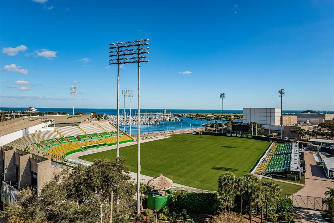
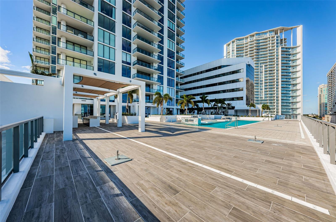
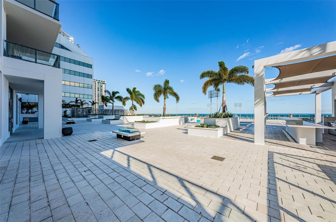
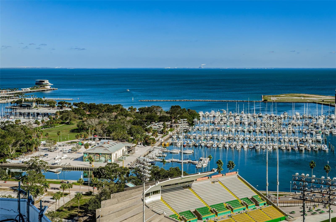
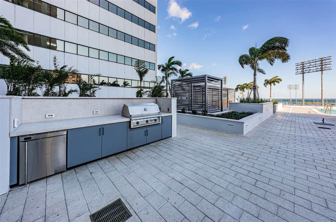
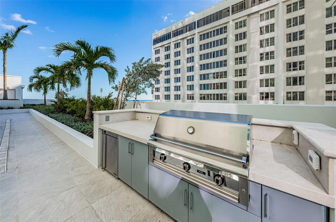
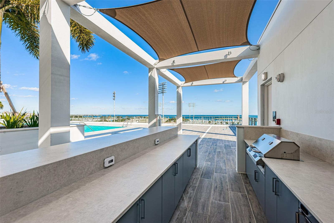
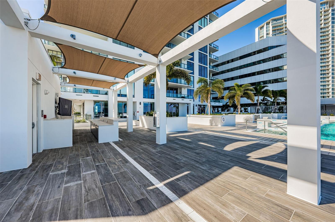
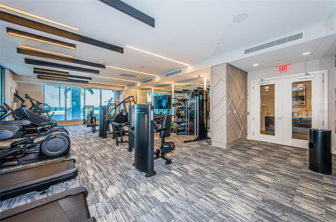
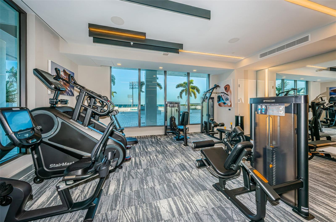
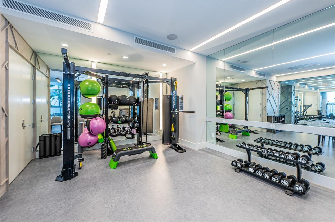
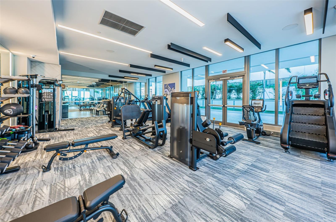
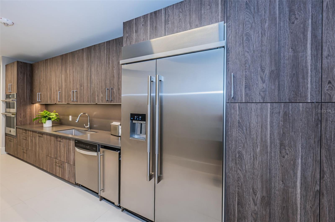
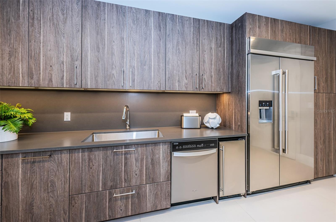
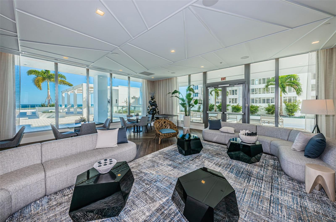
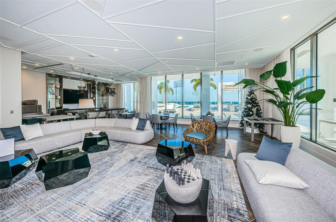
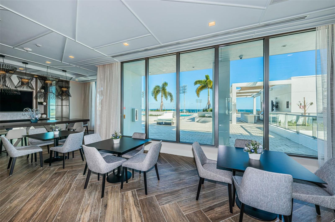
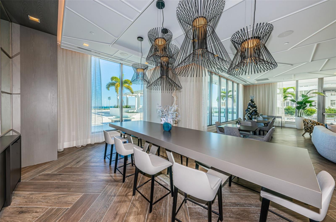
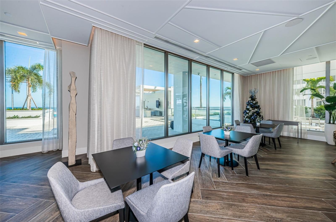
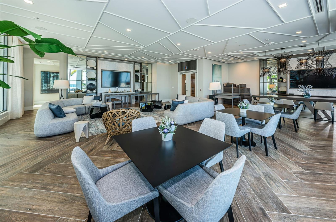
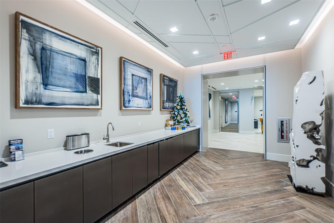
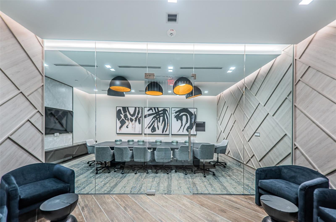
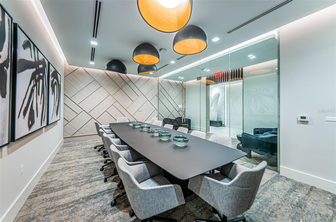
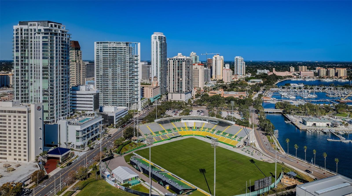
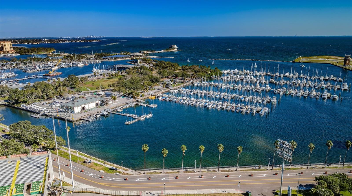
- MLS#: TB8371524 ( Condominium )
- Street Address: 301 1st Street S 3004
- Viewed:
- Price: $2,250,000
- Price sqft: $983
- Waterfront: Yes
- Wateraccess: Yes
- Waterfront Type: Intracoastal Waterway
- Year Built: 2023
- Bldg sqft: 2289
- Bedrooms: 2
- Total Baths: 3
- Full Baths: 3
- Garage / Parking Spaces: 2
- Days On Market: 13
- Acreage: 1.19 acres
- Additional Information
- Geolocation: 27.7684 / -82.6348
- County: PINELLAS
- City: ST PETERSBURG
- Zipcode: 33701
- Subdivision: Saltaire Condo
- Building: Saltaire Condo
- Elementary School: Campbell Park
- Middle School: John Hopkins
- High School: St. Petersburg
- Provided by: CENTURY 21 JIM WHITE & ASSOC
- Contact: Dania Perry

- DMCA Notice
-
DescriptionSoaring high above downtown st. Petersburg with spectacular views of tampa bay, the pier, the marina and demens landing, this dazzling 30th floor residence delivers an inspiring coastal contemporary appeal! Step inside and take in a sophisticated and uniquely cosmopolitan living experience with sublime finishes, and a striking cultured ambiance that confirms, this is home. Scores of updates and upgrades include luxury fixtures, customized designer lighting, specialty wall treatments, upgraded porcelain floors, and well concealed electronic shades. Your entryway opens to an impressive great room plan with sweeping, captivating views of the downtown waterfront. An eye catching chefs kitchen boasts an elegant minimalistic cabinetry design, exquisite quartz surfaces, an exceptional luxury appliance package, fine center island breakfast bar, a splendid dry bar with a luxury wine/beverage chiller, extensive storage, and a wonderful herringbone pattern marble backsplash. Living area features a gorgeous custom entertainment wall, 10ft high floor to ceiling window views and access to two covered balconies. The posh owners suite enjoys stunning views of the downtown waterfront, private access to plush covered balcony, and two sizable walk in closets with closet systems. The owners bath is a lavish, pampering experience with gorgeous vanities, superior fixtures, custom designer tilework, new led mirrors, a sumptuous built in soaking tub and a terrific oversized walk in glass shower enclosure. The second bedroom suite with walk in closet and graceful full bath, has exceptional in town views and private access to a superb covered balcony. The beautiful den/office makes for a fine 3rd bedroom and is supported by a richly appointed full guest bath. Youll appreciate the exceptional laundry room with plenty of storage, built in wash tub, quartz counters and lovely cabinetry. Saltaires world class amenities seamlessly blend with your business, pleasure, social and fitness requirements. The grand 7th floor open deck with swimming pool/spa and lounging/grilling facilities provides direct open views of tampa bay and the st. Pete downtown waterfront. Full service/state of the art fitness center, social/dining room with beautiful luxury kitchen, numerous indoor lounging areas, executive conference facility, caf, dog park and so much more. Frequently recognized as the gulf coasts most vibrant coastal downtown area, downtown st. Pete offers outstanding dining, shopping and entertainment within a short, easy walking distance. From straub park to the mahaffey theater, from rowdies soccer to the dali, chihuly and fine arts museums saltaire is a remarkable place from which to live, work and play.
Property Location and Similar Properties
All
Similar
Features
Waterfront Description
- Intracoastal Waterway
Property Type
- Condominium
The information provided by this website is for the personal, non-commercial use of consumers and may not be used for any purpose other than to identify prospective properties consumers may be interested in purchasing.
Display of MLS data is usually deemed reliable but is NOT guaranteed accurate.
Datafeed Last updated on April 30, 2025 @ 12:00 am
Display of MLS data is usually deemed reliable but is NOT guaranteed accurate.
Datafeed Last updated on April 30, 2025 @ 12:00 am
©2006-2025 brokerIDXsites.com - https://brokerIDXsites.com
Sign Up Now for Free!X
Call Direct: Brokerage Office: Mobile: 516.449.6786
Registration Benefits:
- New Listings & Price Reduction Updates sent directly to your email
- Create Your Own Property Search saved for your return visit.
- "Like" Listings and Create a Favorites List
* NOTICE: By creating your free profile, you authorize us to send you periodic emails about new listings that match your saved searches and related real estate information.If you provide your telephone number, you are giving us permission to call you in response to this request, even if this phone number is in the State and/or National Do Not Call Registry.
Already have an account? Login to your account.
