
- Bill Moffitt
- Tropic Shores Realty
- Mobile: 516.449.6786
- billtropicshores@gmail.com
- Home
- Property Search
- Search results
- 2515 Centennial Falcon Drive, VALRICO, FL 33596
Property Photos
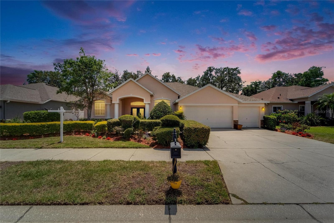

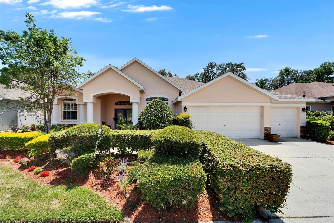
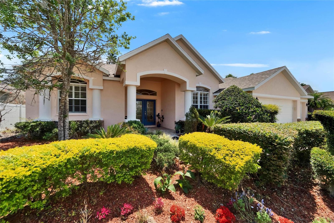
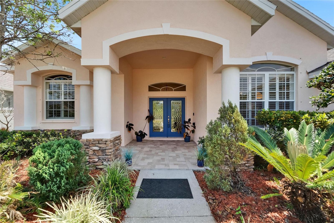
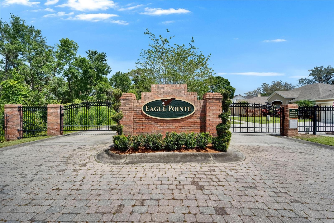
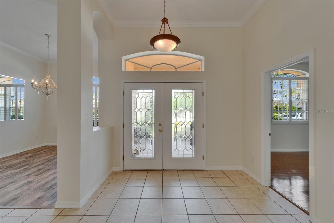
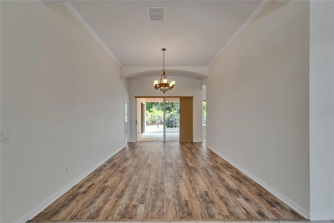
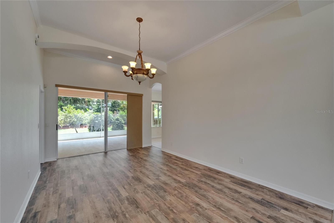
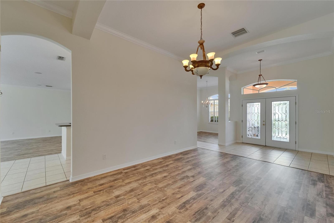
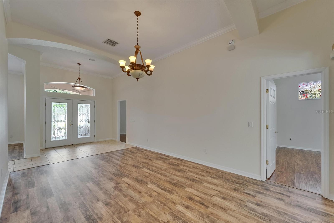
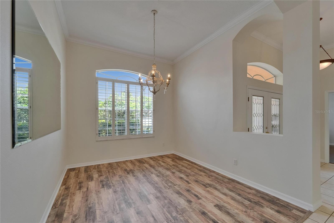
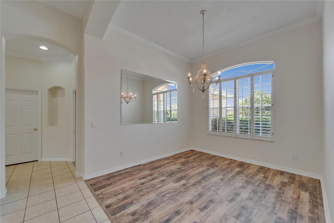
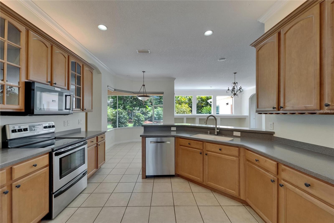
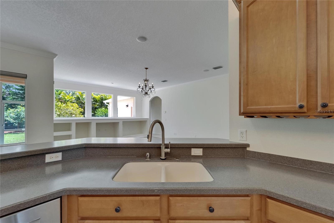
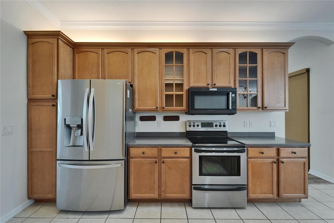
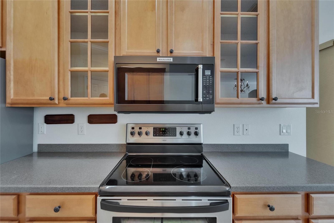
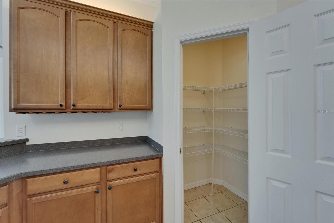
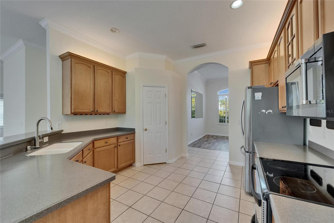
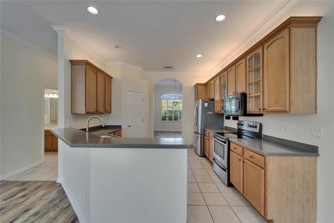
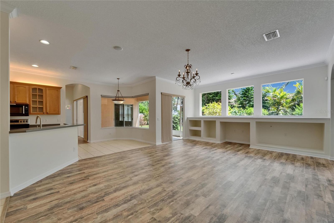
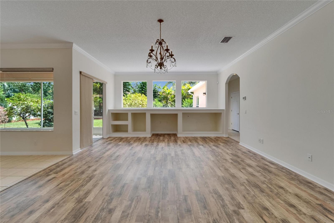
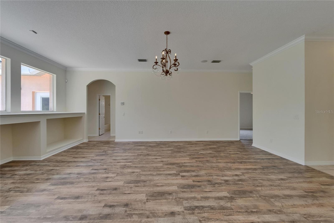
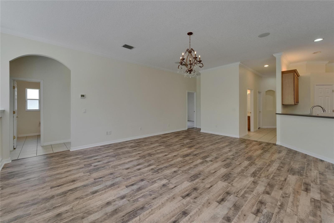
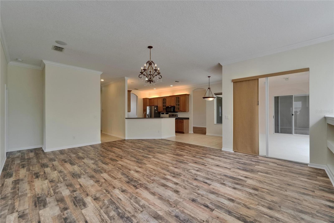
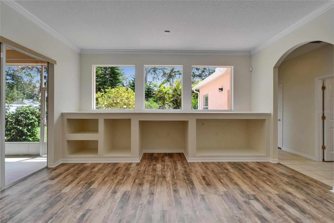
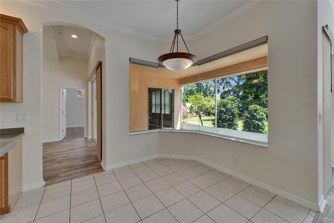
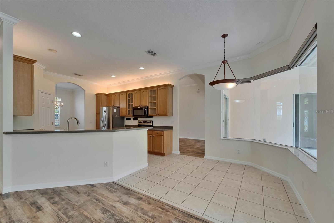
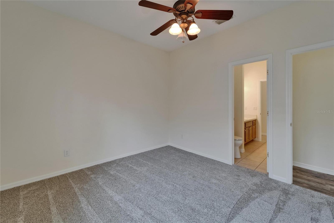
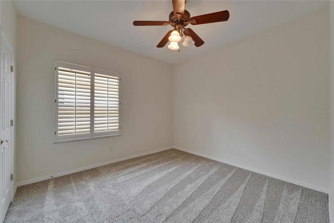
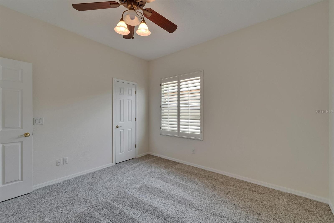
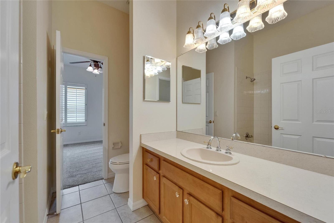
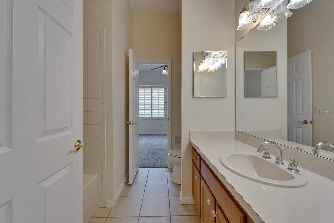
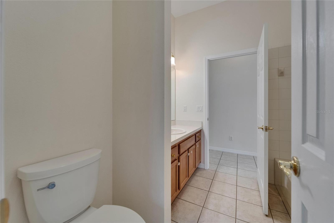
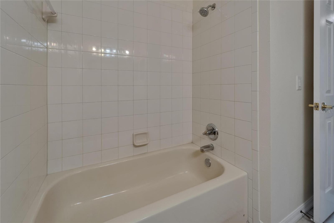
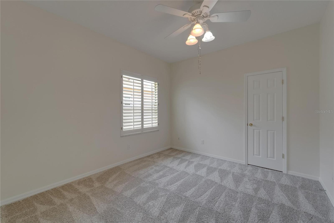
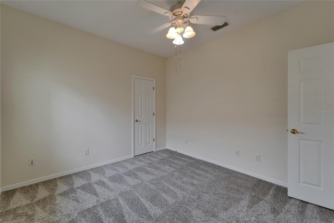
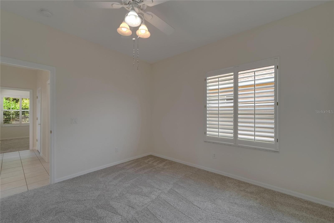
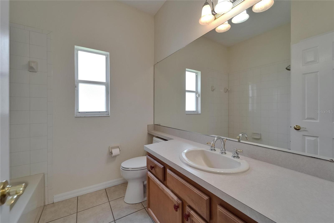
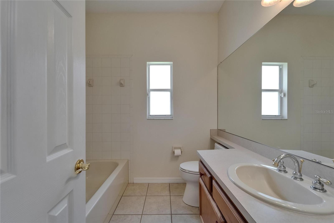
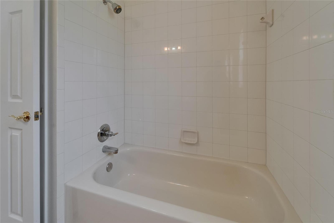
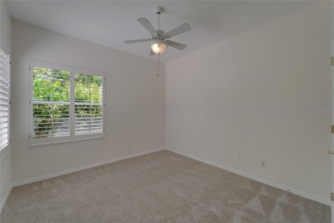
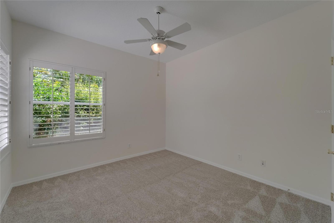
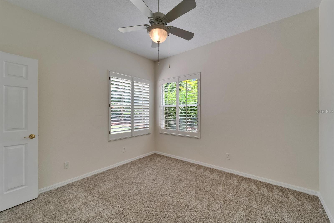
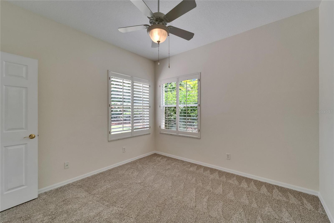
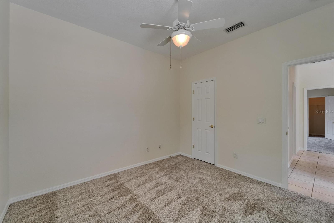
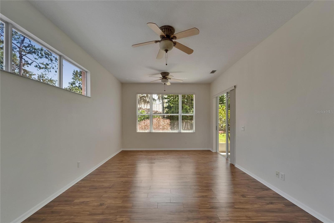
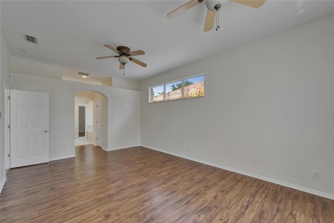
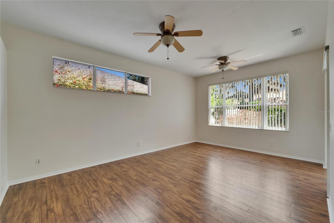
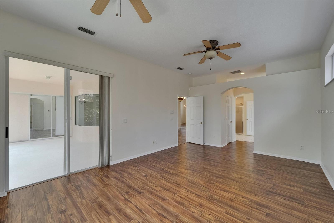
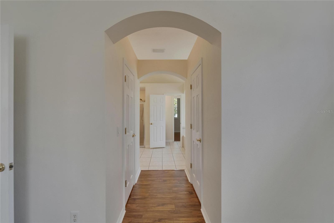
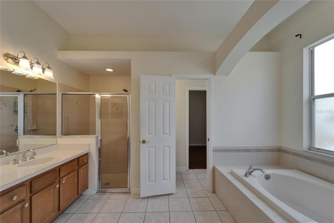
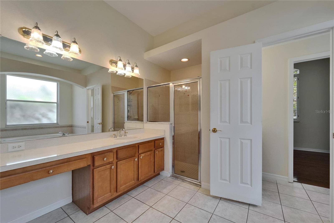
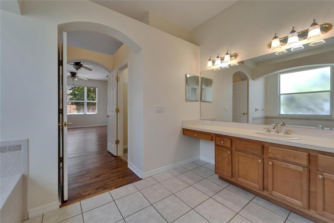
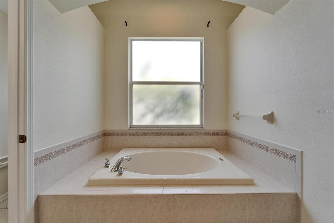
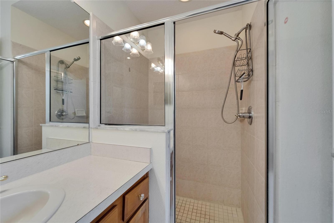
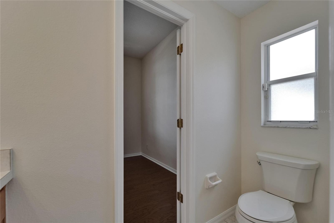
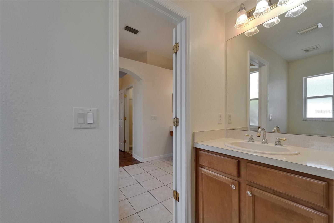
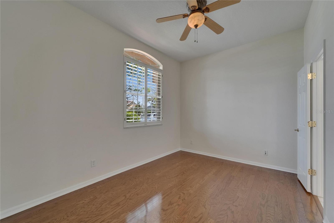
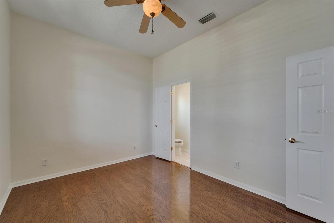
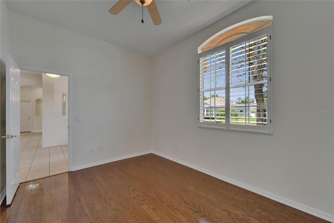
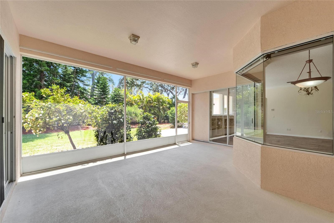
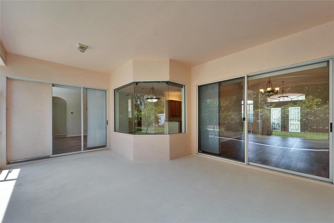
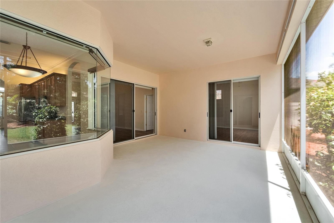
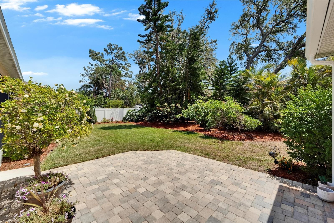
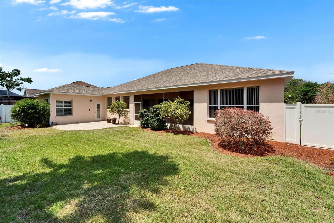
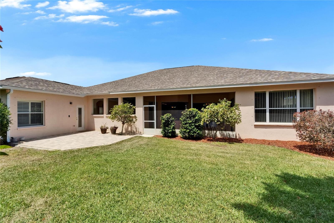
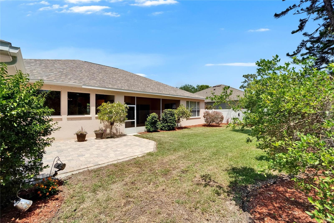
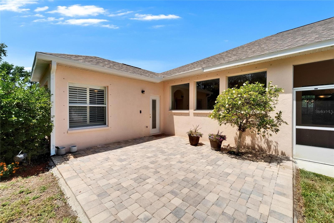
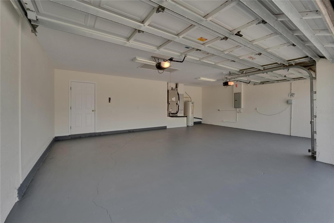
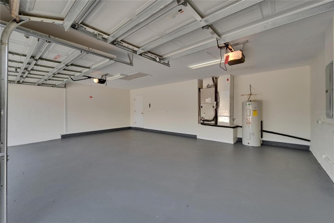
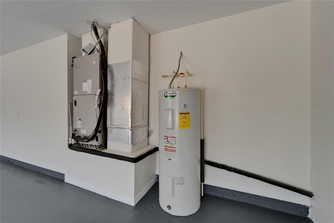
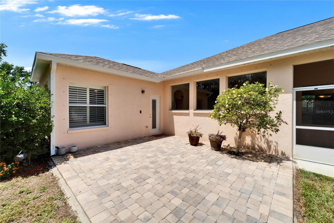
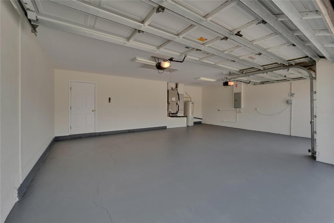
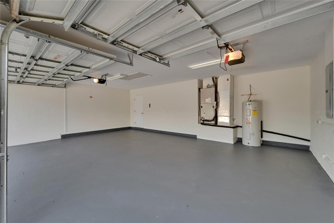
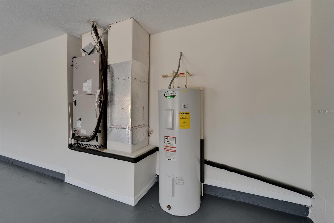
- MLS#: TB8371123 ( Residential )
- Street Address: 2515 Centennial Falcon Drive
- Viewed: 58
- Price: $619,900
- Price sqft: $164
- Waterfront: No
- Year Built: 2003
- Bldg sqft: 3775
- Bedrooms: 4
- Total Baths: 3
- Full Baths: 3
- Garage / Parking Spaces: 3
- Days On Market: 42
- Additional Information
- Geolocation: 27.885 / -82.238
- County: HILLSBOROUGH
- City: VALRICO
- Zipcode: 33596
- Subdivision: Bloomingdale Sec Bl 28
- Elementary School: Alafia HB
- Middle School: Burns HB
- High School: Bloomingdale HB
- Provided by: DALTON WADE INC
- Contact: Melissa Ledbetter
- 888-668-8283

- DMCA Notice
-
DescriptionOne or more photo(s) has been virtually staged. Move In Ready 4 Bedroom Home with Office in Gated Bloomingdale Eagle Pointe Community. Welcome to this Immaculate 4 bedroom, 3 bath, 3 car garage home with a dedicated office, perfectly situated in the sought after gated community of Eagle Pointe in Bloomingdale. This beautifully maintained property has been refreshed with brand new paint, plush new carpeting in three bedrooms, and a white glove cleaning, truly move in ready! Step inside to find a light and neutral color palette throughout, offering a clean, modern canvas for your personal style. The spacious, split floor plan is ideal for families, in laws, or guests, featuring a private bedroom and full bath. The primary suite includes an attached flex space with a separate entranceideal for a home office, nursery, playroom, or gym. Each bedroom boasts its own walk in closet, a rare and desirable feature. Enjoy both formal living and dining rooms, perfect for entertaining. The open concept kitchen family room, and formal living room flow seamlessly to the large screened lanai through sliding doors, extending your living space to the outdoors. Enjoy the large 1/4 acre lot with a fully fenced, private backyard with lush, mature landscaping, your own quiet oasis, and a 15 x 20 area of pavers perfect for grilling, gathering, gardening, relaxing, etc. Designer lighting fixtures enhance the homes elegant appeal. Roof 2022, family room, dining room and living room laminate flooring one year old, solid wood plantation shutters, Kevlar hurricane shutters, new lanai screen. Located in the heart of Bloomingdale, youll enjoy convenient access to Brandon, Tampa, MacDill AFB, top rated schools, shopping, dining, medical facilities, and more. Dont miss your chance to call this spotless, beautiful home your own. Schedule your private showing today!
Property Location and Similar Properties
All
Similar
Features
Appliances
- Dishwasher
- Disposal
- Electric Water Heater
- Microwave
- Range
- Refrigerator
Home Owners Association Fee
- 920.00
Association Name
- Tabitha Pellegrene
Association Phone
- 813-784-4881
Carport Spaces
- 0.00
Close Date
- 0000-00-00
Cooling
- Central Air
Country
- US
Covered Spaces
- 0.00
Exterior Features
- Hurricane Shutters
- Sidewalk
- Sliding Doors
Fencing
- Vinyl
Flooring
- Carpet
- Ceramic Tile
- Laminate
Garage Spaces
- 3.00
Heating
- Central
High School
- Bloomingdale-HB
Insurance Expense
- 0.00
Interior Features
- Built-in Features
- Crown Molding
- Eat-in Kitchen
- High Ceilings
- Open Floorplan
- Solid Surface Counters
- Window Treatments
Legal Description
- BLOOMINGDALE SECTION BL 28 LOT 8 BLOCK 1 AND PORTION OF NLY 1/2 OF TRACT "C" DESC AS BEG AT SE COR OF SD LOT 8 THN S 00 DEG 18 MIN 35 SEC E 15 FT THN S 89 DEG 41 MIN 25 SEC W 80 FT THN N 00 DEG 18 MIN 35 SEC W 15 FT THN N 89 DEG 41 MIN 25 SEC E 80 FT TO POB
Levels
- One
Living Area
- 2746.00
Lot Features
- In County
- Landscaped
- Level
- Sidewalk
- Paved
Middle School
- Burns-HB
Area Major
- 33596 - Valrico
Net Operating Income
- 0.00
Occupant Type
- Vacant
Open Parking Spaces
- 0.00
Other Expense
- 0.00
Parcel Number
- U-07-30-21-36L-000001-00008.0
Pets Allowed
- Yes
Property Type
- Residential
Roof
- Shingle
School Elementary
- Alafia-HB
Sewer
- Public Sewer
Tax Year
- 2024
Township
- 30
Utilities
- Cable Available
- Electricity Connected
- Sewer Connected
- Water Connected
Views
- 58
Water Source
- Public
Year Built
- 2003
Zoning Code
- PD
Listings provided courtesy of The Hernando County Association of Realtors MLS.
The information provided by this website is for the personal, non-commercial use of consumers and may not be used for any purpose other than to identify prospective properties consumers may be interested in purchasing.Display of MLS data is usually deemed reliable but is NOT guaranteed accurate.
Datafeed Last updated on June 7, 2025 @ 12:00 am
©2006-2025 brokerIDXsites.com - https://brokerIDXsites.com
Sign Up Now for Free!X
Call Direct: Brokerage Office: Mobile: 516.449.6786
Registration Benefits:
- New Listings & Price Reduction Updates sent directly to your email
- Create Your Own Property Search saved for your return visit.
- "Like" Listings and Create a Favorites List
* NOTICE: By creating your free profile, you authorize us to send you periodic emails about new listings that match your saved searches and related real estate information.If you provide your telephone number, you are giving us permission to call you in response to this request, even if this phone number is in the State and/or National Do Not Call Registry.
Already have an account? Login to your account.
