
- Bill Moffitt
- Tropic Shores Realty
- Mobile: 516.449.6786
- billtropicshores@gmail.com
- Home
- Property Search
- Search results
- 15810 Stanton Lane, TAMPA, FL 33647
Property Photos
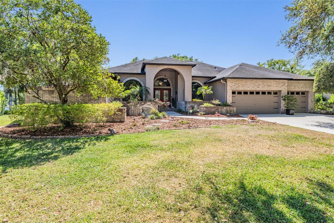

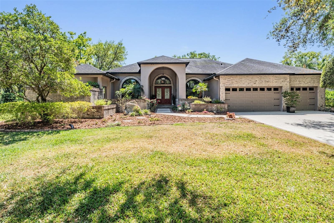
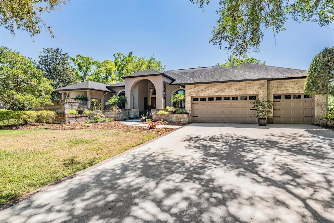
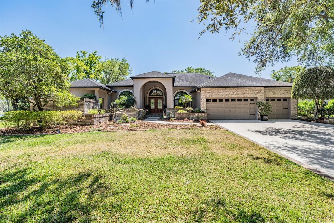
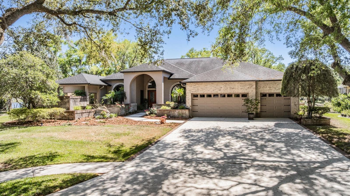

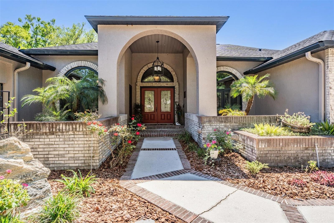
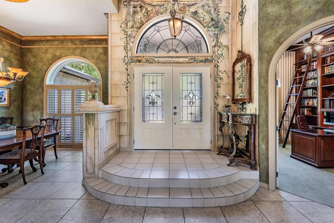
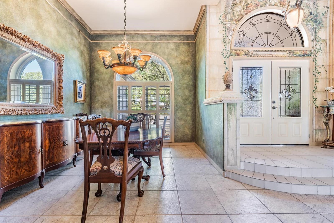
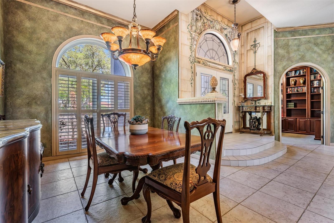
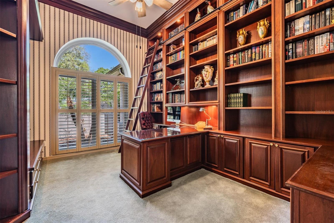
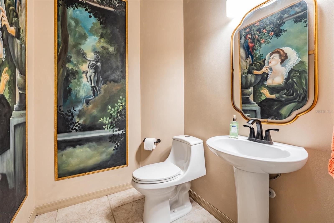
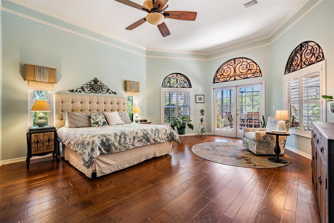
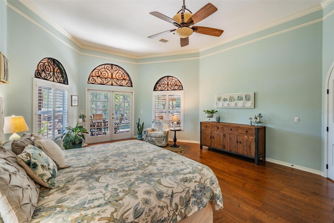
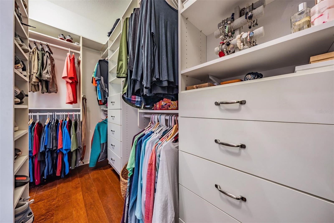
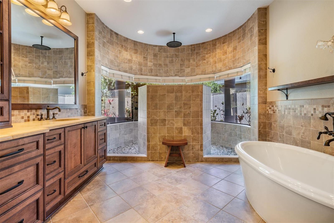
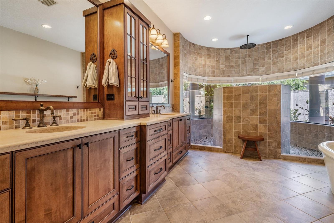
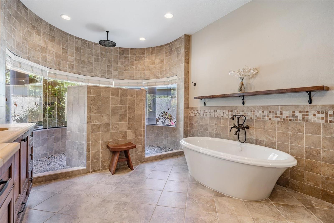
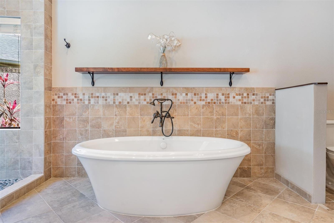
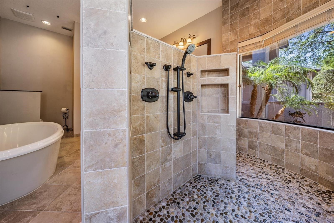
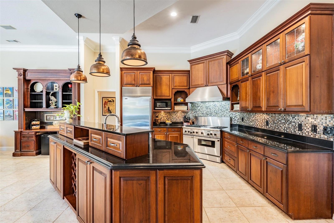
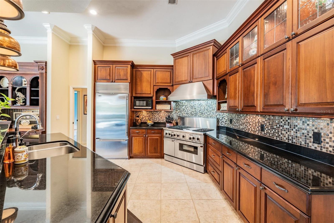
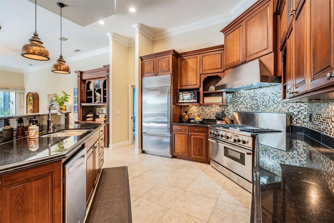
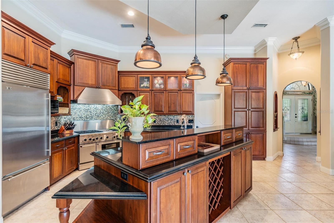
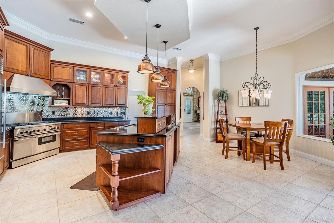
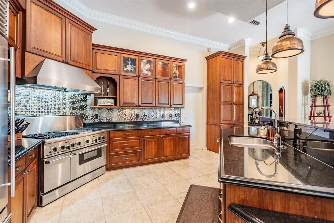
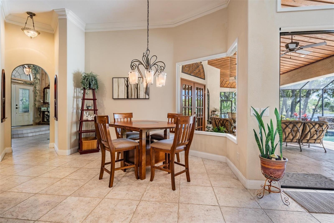
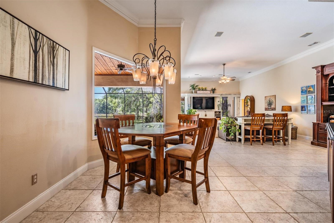

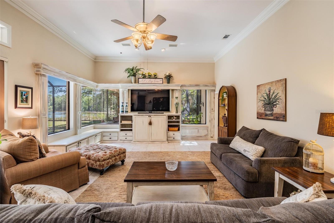
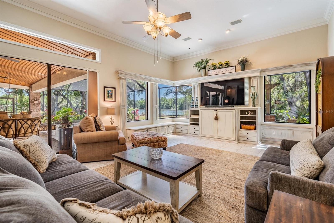
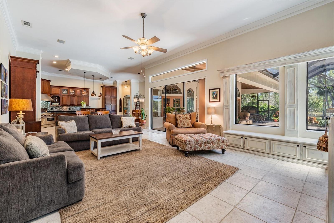
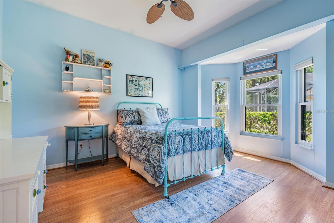
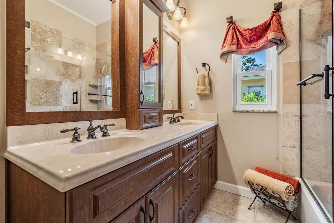
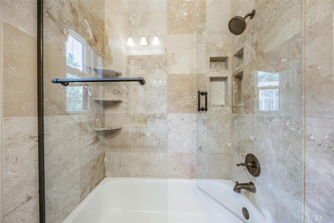
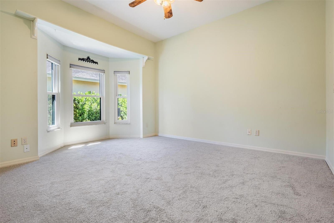
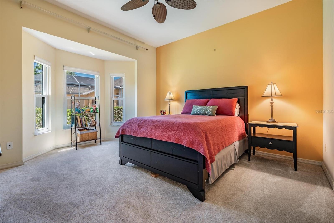
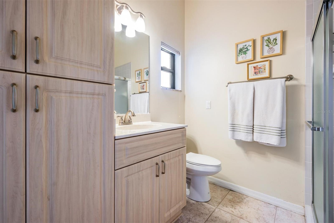

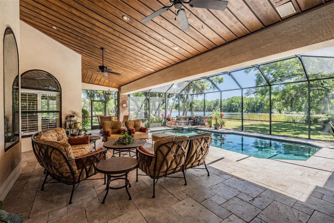
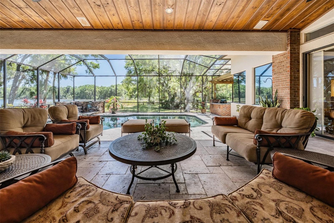
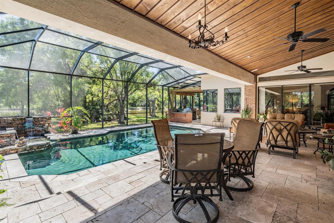
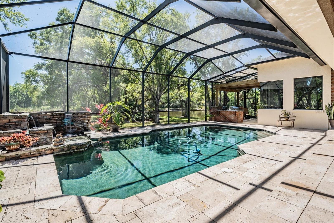
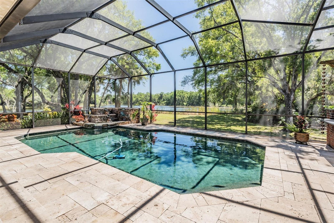
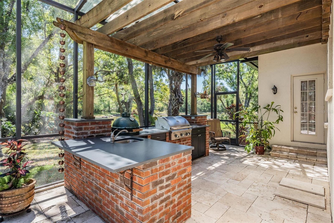
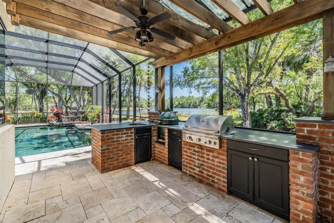
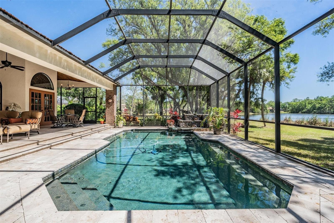
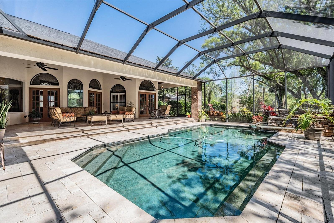
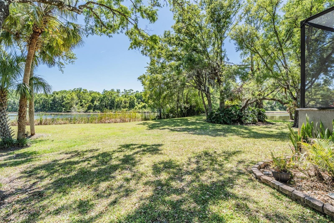
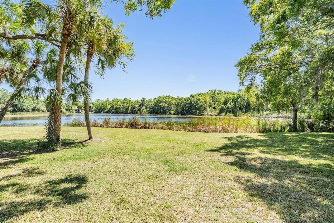
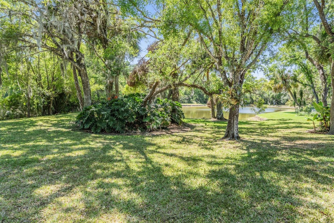
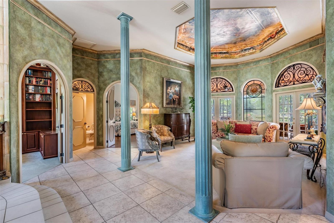
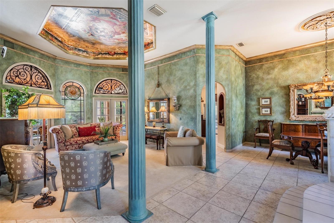
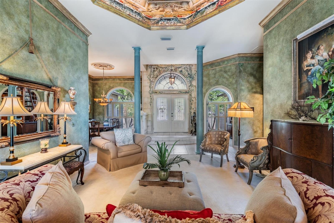
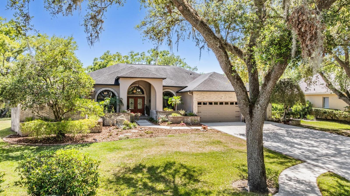
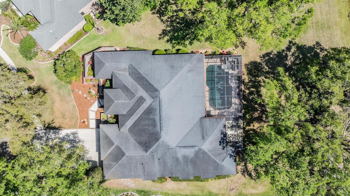
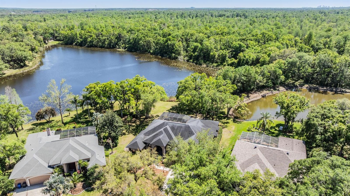
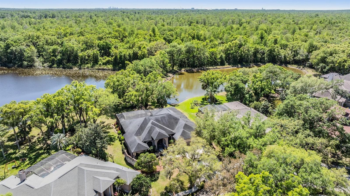
- MLS#: TB8370109 ( Single Family )
- Street Address: 15810 Stanton Lane
- Viewed:
- Price: $935,000
- Price sqft: $194
- Waterfront: No
- Year Built: 1993
- Bldg sqft: 4816
- Bedrooms: 4
- Total Baths: 4
- Full Baths: 3
- 1/2 Baths: 1
- Garage / Parking Spaces: 2
- Days On Market: 26
- Additional Information
- Geolocation: 28.0915 / -82.3609
- County: HILLSBOROUGH
- City: TAMPA
- Zipcode: 33647
- Subdivision: Tampa Palms 2b
- Elementary School: Tampa Palms
- Middle School: Liberty
- High School: Freedom
- Provided by: COMPASS FLORIDA LLC
- Contact: David Wertz

- DMCA Notice
-
DescriptionNestled on an expansive 13,630 sq. ft. conservation and pond lot, this exquisite 4 bedroom, 3.5 bathroom home offers a perfect blend of elegance and tranquility with 3,392 square feet of living. Thoughtfully designed for both comfort and entertaining, this home features a serene pond view and an expansive covered lanai, complete with an outdoor kitchen featuring a built in gas grill and Big Green Egg ideal for hosting gatherings or unwinding in your private oasis with oversized covered lanai featuring wood slat ceiling and gorgeous pool with water spill features all situated on a pie shaped lot overlooking serene conservation and the only natural pond in Tampa Palms. Inside, details abound, from the formal living and dining rooms to a dedicated office with built in library shelving. The chefs kitchen is a culinary masterpiece, boasting a Thermador range, Sub Zero refrigerator, and premium finishes that will delight even the most discerning home cook. Retreat to the luxurious primary suite with custom walk in closets and find a spa like ensuite with a separate soaking tub and rainfall shower with serene views of the surrounding landscape. Additional bedrooms provide ample space for family or guests. With high end finishes, ample storage, and stunning natural surroundings, this home is a rare find for those seeking both refinement and relaxation. Beyond your home, experience the exclusive lifestyle of Tampa Palms, featuring parks, pools, playgrounds, and a private golf course, membership separate. With access to top rated schools, upscale shopping, and dining just minutes away, this home offers the best of both luxury and community living. Dont miss the opportunity to make this breathtaking home yours! Schedule your private tour today.
Property Location and Similar Properties
All
Similar
Features
Property Type
- Single Family
The information provided by this website is for the personal, non-commercial use of consumers and may not be used for any purpose other than to identify prospective properties consumers may be interested in purchasing.
Display of MLS data is usually deemed reliable but is NOT guaranteed accurate.
Datafeed Last updated on May 1, 2025 @ 12:00 am
Display of MLS data is usually deemed reliable but is NOT guaranteed accurate.
Datafeed Last updated on May 1, 2025 @ 12:00 am
©2006-2025 brokerIDXsites.com - https://brokerIDXsites.com
Sign Up Now for Free!X
Call Direct: Brokerage Office: Mobile: 516.449.6786
Registration Benefits:
- New Listings & Price Reduction Updates sent directly to your email
- Create Your Own Property Search saved for your return visit.
- "Like" Listings and Create a Favorites List
* NOTICE: By creating your free profile, you authorize us to send you periodic emails about new listings that match your saved searches and related real estate information.If you provide your telephone number, you are giving us permission to call you in response to this request, even if this phone number is in the State and/or National Do Not Call Registry.
Already have an account? Login to your account.
