
- Bill Moffitt
- Tropic Shores Realty
- Mobile: 516.449.6786
- billtropicshores@gmail.com
- Home
- Property Search
- Search results
- 11318 Laurel Brook Court, RIVERVIEW, FL 33569
Property Photos
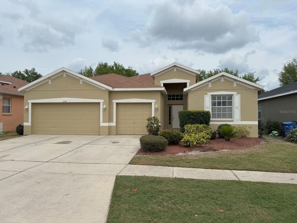

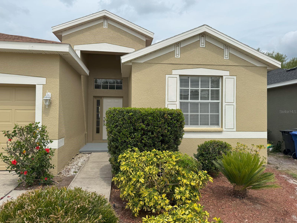
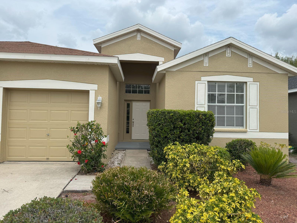
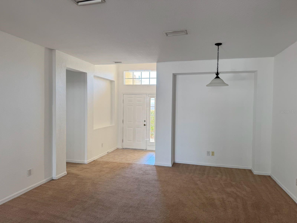
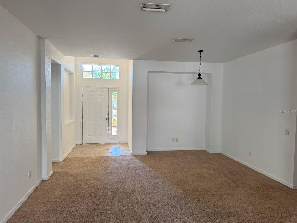
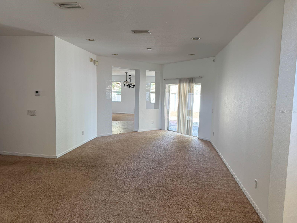
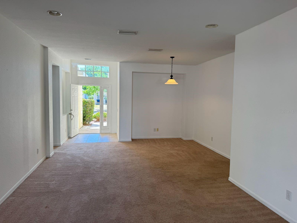
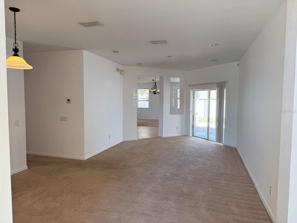
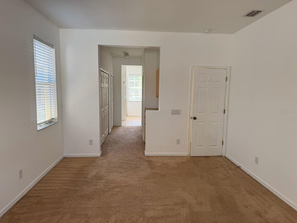
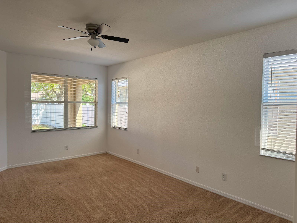
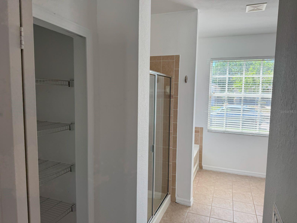
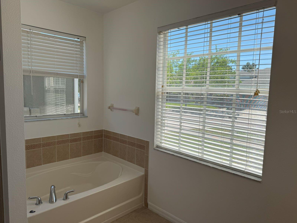
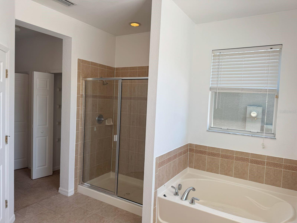
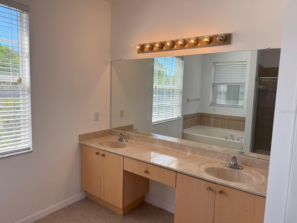
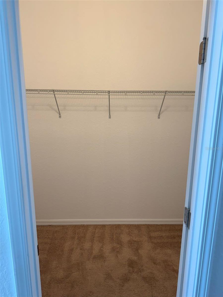
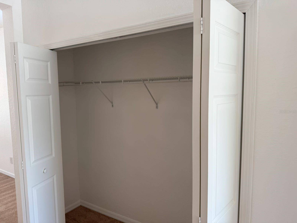
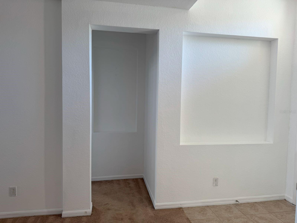
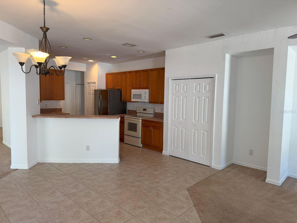
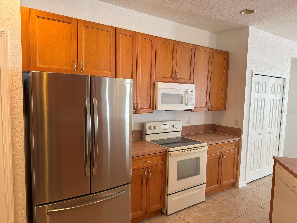
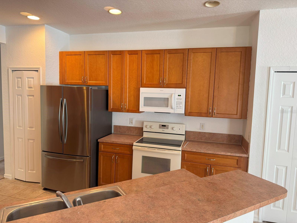
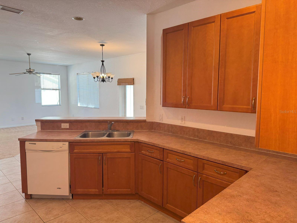
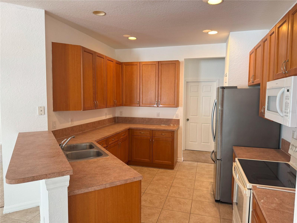
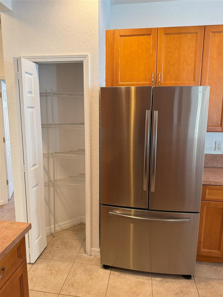
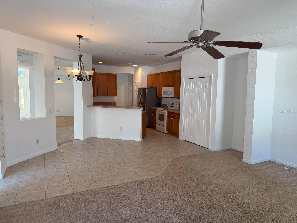
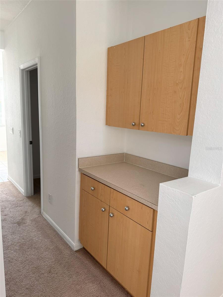
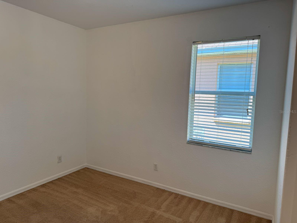
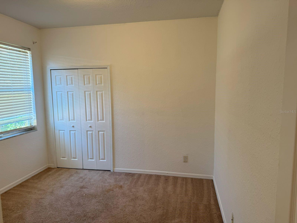
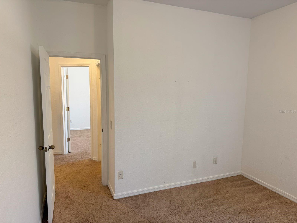
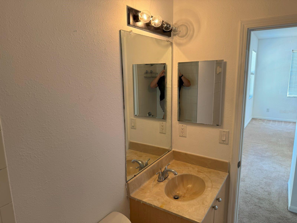
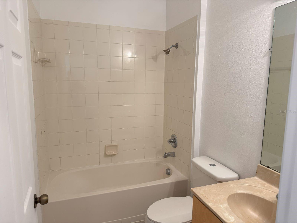
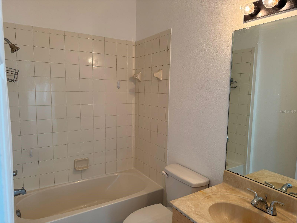
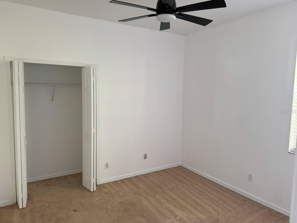
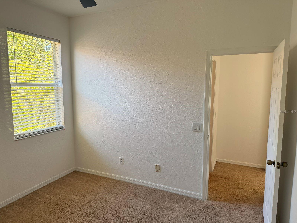
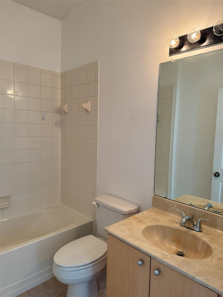
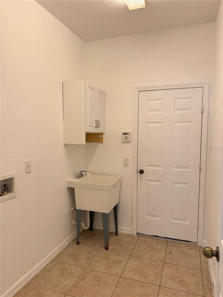
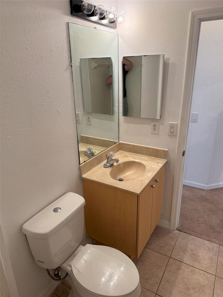
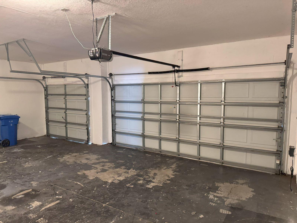
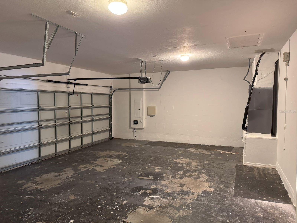
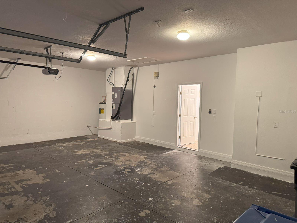
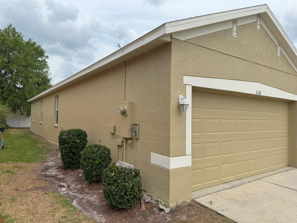
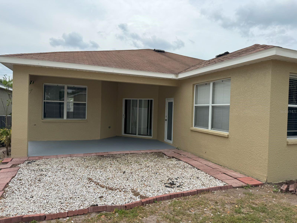
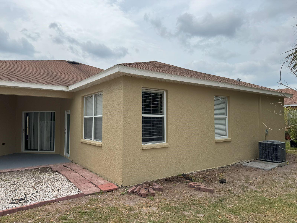
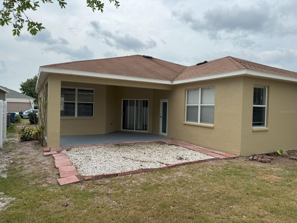
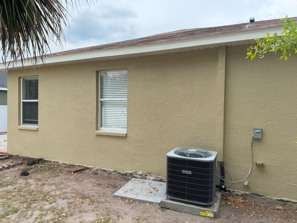
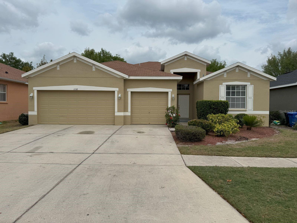
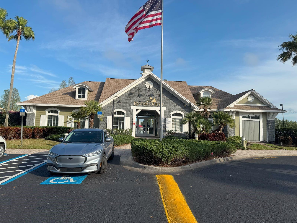
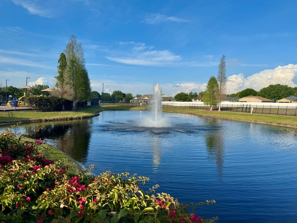
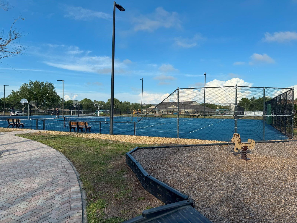
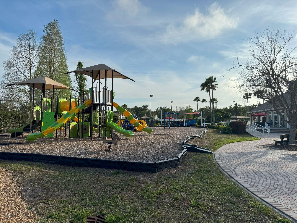
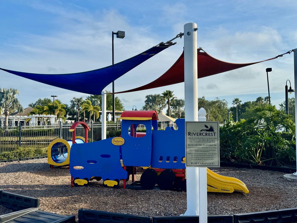
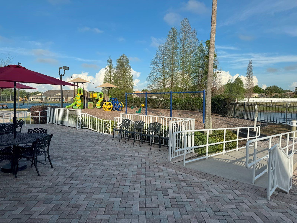
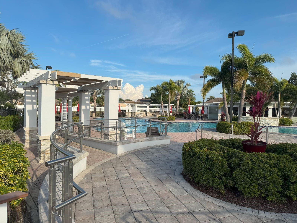
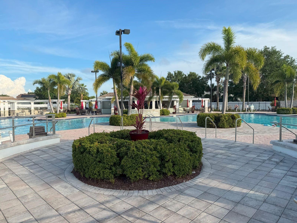
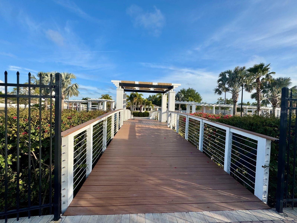
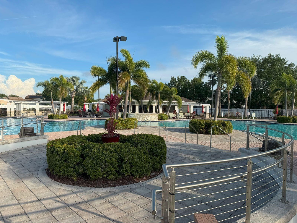
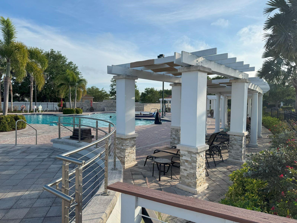

- MLS#: TB8368594 ( Residential )
- Street Address: 11318 Laurel Brook Court
- Viewed: 7
- Price: $429,000
- Price sqft: $188
- Waterfront: No
- Year Built: 2006
- Bldg sqft: 2281
- Bedrooms: 4
- Total Baths: 3
- Full Baths: 3
- Garage / Parking Spaces: 3
- Days On Market: 62
- Additional Information
- Geolocation: 27.8322 / -82.3154
- County: HILLSBOROUGH
- City: RIVERVIEW
- Zipcode: 33569
- Subdivision: Rivercrest Ph 2 Prcl K An
- Elementary School: Sessums
- Middle School: Rodgers
- High School: Riverview
- Provided by: HOMEXPRESS REALTY, INC.
- Contact: Carlos Bustamante
- 813-641-2500

- DMCA Notice
-
DescriptionWelcome to the perfect family home in the highly sought after low HOA subdivision of Rivercrest! This home is a pristine example of excellent location, convenient amenities, and stunning floorplan. The spaciousness of this open concept split bedroom floorplan is the best of both worlds: the ample master bedroom is secluded and private, whilst the communal spaces of the home can easily accommodate large family gatherings. This home offers 4 bedrooms, 3 bathrooms, 3 car garage in a lot size of 6534 square feet for easy maintenance. The private master bedroom includes a large walk in closet plus a standard closet and an en suite bathroom with garden tub, walk in shower and double sinks. The kitchen is located in the heart of the home, which opens to the formal living room, dining room and family room. The separate laundry room, which leads to the three car garage, is ready with dryer and washer hookups as well as a convenient utility sink. The newer AC unit (April 2021) will bring peace of mind from the Florida heat for years to come. Fresh new interior and exterior paint have enhanced the beautiful and contemporary style of this home. The family friendly atmosphere of this community is evident from the moment you turn into the hibiscus island phase. There is a small childrens park centrally located and easily walkable from the home, and two blocks away is the incredible and expansive Rivercrest community center with a plethora of amenities including: tennis, and basketball courts, soccer field, safe/enclosed playgrounds and pools that overlook a stunning lake and would be perfect for watching sunsets. The Montessori and elementary schools are within a short walking distance. Well established hospitals, including Baycare and AdventHealth, are a very short drive. Riverview also has multiple movie theaters and restaurants, not to mention theme parks, child recreation centers, concert/sporting events and museums are in close driving distance. Dont miss this opportunity to own a piece of the Florida lifestyle in the exceptionally beautiful subdivision of Rivercrest!
Property Location and Similar Properties
All
Similar
Features
Appliances
- Dishwasher
- Microwave
- Range
- Refrigerator
Home Owners Association Fee
- 210.66
Association Name
- Benjamin Alair
Association Phone
- 8139685665
Carport Spaces
- 0.00
Close Date
- 0000-00-00
Cooling
- Central Air
Country
- US
Covered Spaces
- 0.00
Exterior Features
- Irrigation System
- Private Mailbox
- Sidewalk
- Sliding Doors
Flooring
- Carpet
- Concrete
- Tile
Garage Spaces
- 3.00
Heating
- Central
High School
- Riverview-HB
Insurance Expense
- 0.00
Interior Features
- Ceiling Fans(s)
- Eat-in Kitchen
- High Ceilings
- Open Floorplan
- Split Bedroom
- Thermostat
- Walk-In Closet(s)
Legal Description
- RIVERCREST PHASE 2 PARCEL K AND P LOT 13 BLOCK 31
Levels
- One
Living Area
- 2281.00
Lot Features
- City Limits
Middle School
- Rodgers-HB
Area Major
- 33569 - Riverview
Net Operating Income
- 0.00
Occupant Type
- Vacant
Open Parking Spaces
- 0.00
Other Expense
- 0.00
Parcel Number
- U-33-30-20-80R-000031-00013.0
Pets Allowed
- Yes
Property Type
- Residential
Roof
- Shingle
School Elementary
- Sessums-HB
Sewer
- Public Sewer
Tax Year
- 2024
Township
- 30
Utilities
- BB/HS Internet Available
- Cable Available
- Electricity Connected
- Fire Hydrant
- Water Connected
Virtual Tour Url
- https://www.propertypanorama.com/instaview/stellar/TB8368594
Water Source
- Public
Year Built
- 2006
Zoning Code
- PD
Listings provided courtesy of The Hernando County Association of Realtors MLS.
The information provided by this website is for the personal, non-commercial use of consumers and may not be used for any purpose other than to identify prospective properties consumers may be interested in purchasing.Display of MLS data is usually deemed reliable but is NOT guaranteed accurate.
Datafeed Last updated on June 2, 2025 @ 12:00 am
©2006-2025 brokerIDXsites.com - https://brokerIDXsites.com
Sign Up Now for Free!X
Call Direct: Brokerage Office: Mobile: 516.449.6786
Registration Benefits:
- New Listings & Price Reduction Updates sent directly to your email
- Create Your Own Property Search saved for your return visit.
- "Like" Listings and Create a Favorites List
* NOTICE: By creating your free profile, you authorize us to send you periodic emails about new listings that match your saved searches and related real estate information.If you provide your telephone number, you are giving us permission to call you in response to this request, even if this phone number is in the State and/or National Do Not Call Registry.
Already have an account? Login to your account.
