
- Bill Moffitt
- Tropic Shores Realty
- Mobile: 516.449.6786
- billtropicshores@gmail.com
- Home
- Property Search
- Search results
- 4920 Pond Ridge Drive, RIVERVIEW, FL 33578
Property Photos
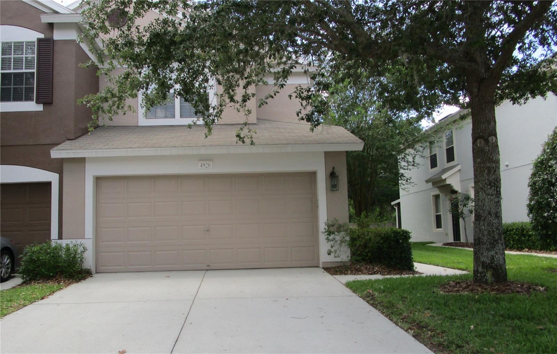

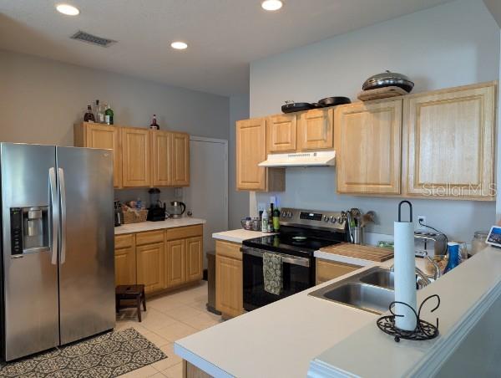
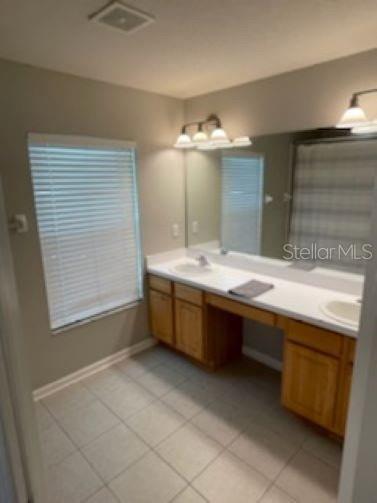
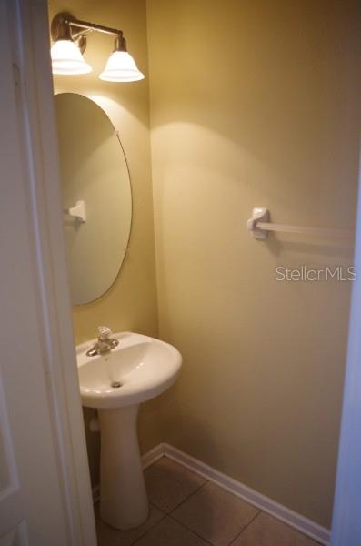
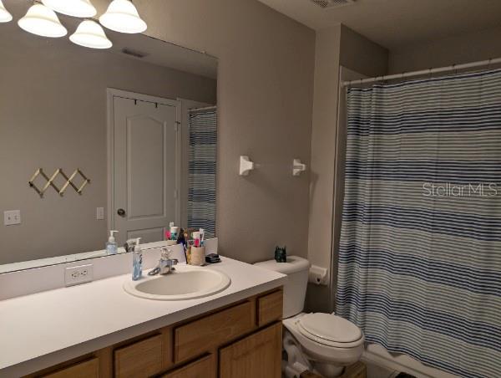
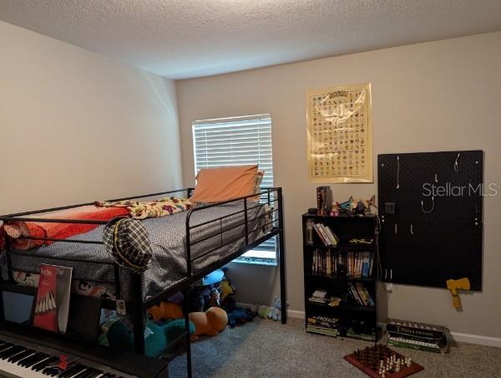
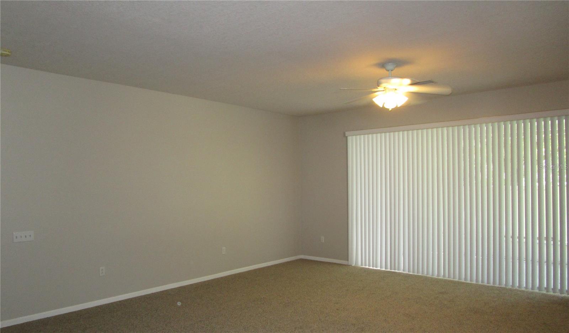
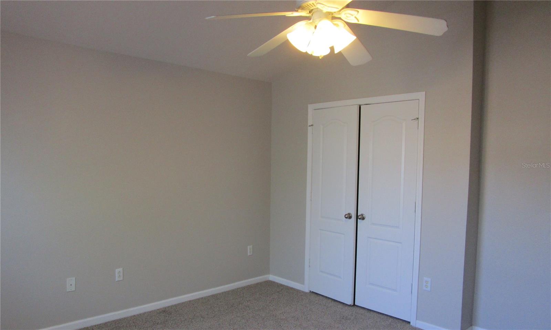
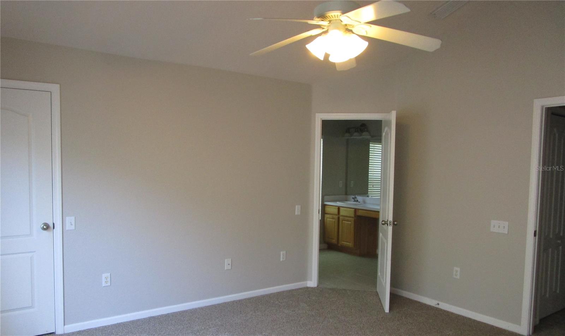
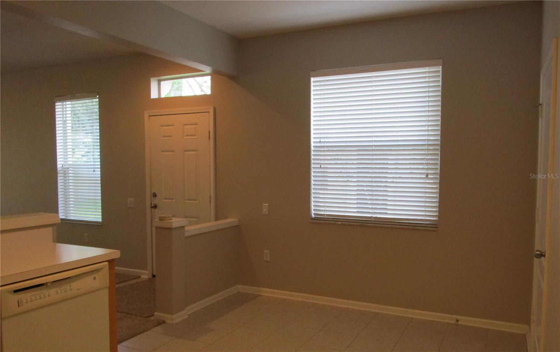
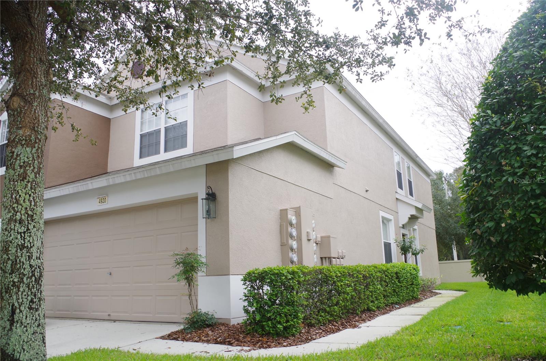
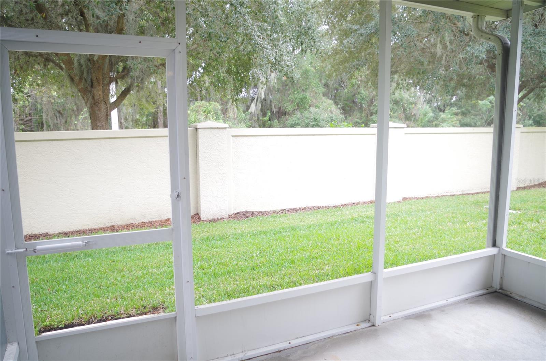
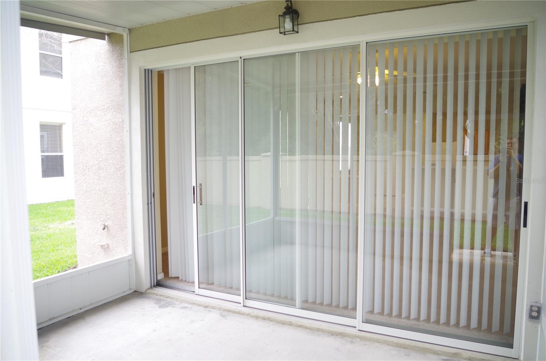
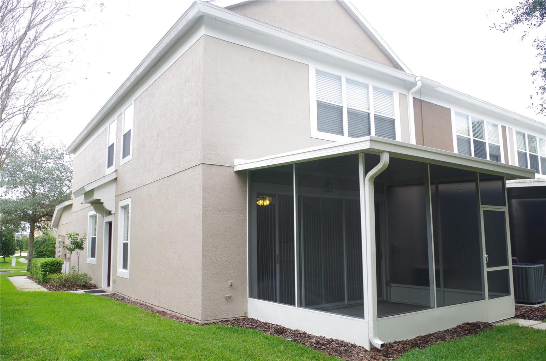
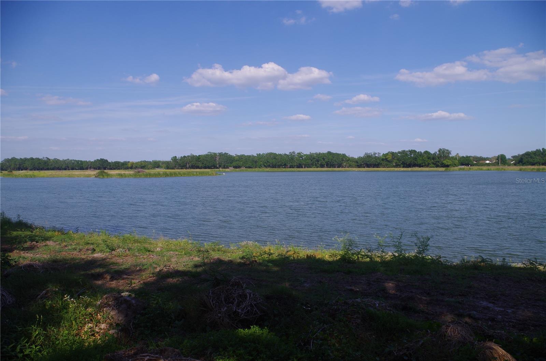
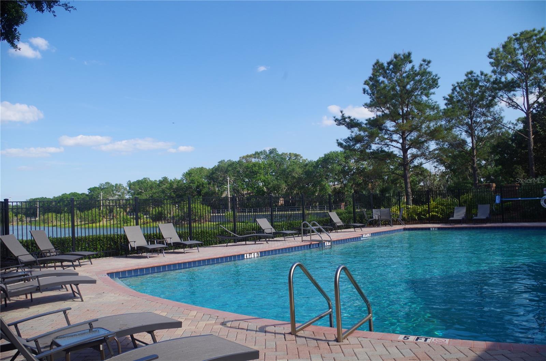
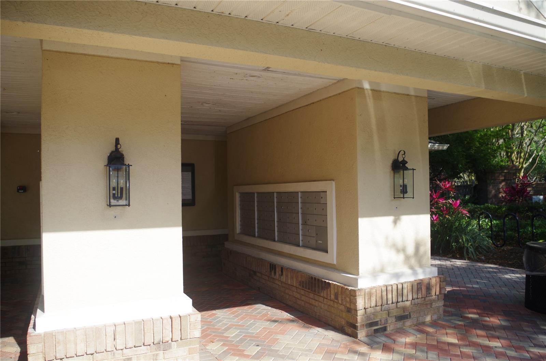
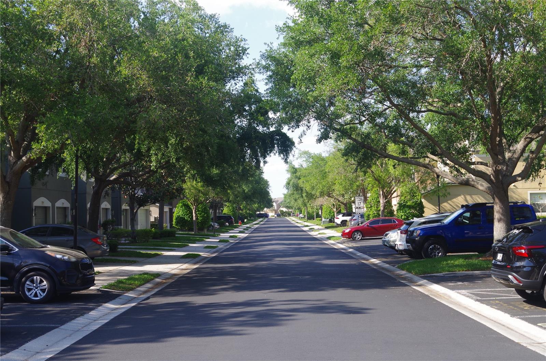
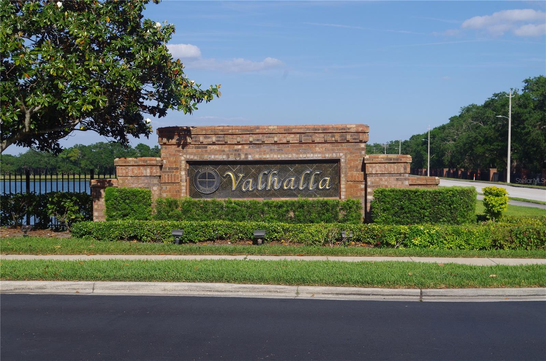






























- MLS#: TB8366633 ( Residential )
- Street Address: 4920 Pond Ridge Drive
- Viewed: 19
- Price: $285,000
- Price sqft: $121
- Waterfront: No
- Year Built: 2005
- Bldg sqft: 2360
- Bedrooms: 3
- Total Baths: 3
- Full Baths: 2
- 1/2 Baths: 1
- Garage / Parking Spaces: 2
- Days On Market: 60
- Additional Information
- Geolocation: 27.9014 / -82.3361
- County: HILLSBOROUGH
- City: RIVERVIEW
- Zipcode: 33578
- Subdivision: Valhalla Ph 12
- Elementary School: Ippolito HB
- Middle School: Giunta Middle HB
- High School: Spoto High HB
- Provided by: KELLER WILLIAMS SUBURBAN TAMPA
- Contact: Garth Jones PA
- 813-684-9500

- DMCA Notice
-
DescriptionOne or more photo(s) has been virtually staged. Valhalla Townhomes is considered one of the more desirable townhome communities in the Brandon Riverview area. With a location close to the intersections of 301, the Crosstown, and I75, and yet hidden off Gornto Lakes Road, this beautiful and vibrant community is a source of pride for the homeowners. Built by Pulte Homes, this end unit features a 2 car garage, kitchen open to the living space, and a large screened lanai looking onto greenery. Upstairs, the owners suite is light and bright, with a generous walk in closet, and spacious bathroom. The upstairs laundry is convenient. This home presents an opportunity for an owner to add their touch, and make this home their own. Seller will contribute up to $2000 towards buyers closing costs, or prepaids, to use as they wish, with an accepted contract!
Property Location and Similar Properties
All
Similar
Features
Appliances
- Dishwasher
- Disposal
- Dryer
- Range
- Range Hood
- Refrigerator
- Washer
Association Amenities
- Gated
Home Owners Association Fee
- 506.00
Home Owners Association Fee Includes
- Cable TV
- Pool
- Maintenance Structure
- Maintenance Grounds
- Private Road
- Trash
- Water
Association Name
- Greenacre management
Builder Name
- Pulte
Carport Spaces
- 0.00
Close Date
- 0000-00-00
Cooling
- Central Air
Country
- US
Covered Spaces
- 0.00
Exterior Features
- Sliding Doors
Flooring
- Carpet
- Ceramic Tile
Furnished
- Unfurnished
Garage Spaces
- 2.00
Heating
- Central
High School
- Spoto High-HB
Insurance Expense
- 0.00
Interior Features
- Ceiling Fans(s)
- Eat-in Kitchen
- PrimaryBedroom Upstairs
- Split Bedroom
- Walk-In Closet(s)
Legal Description
- VALHALLA PHASE 1-2 LOT 8 BLOCK 55
Levels
- Two
Living Area
- 1790.00
Lot Features
- In County
- Level
Middle School
- Giunta Middle-HB
Area Major
- 33578 - Riverview
Net Operating Income
- 0.00
Occupant Type
- Vacant
Open Parking Spaces
- 0.00
Other Expense
- 0.00
Parcel Number
- U-06-30-20-769-000055-00008.0
Pets Allowed
- Cats OK
- Dogs OK
Property Condition
- Completed
Property Type
- Residential
Roof
- Shingle
School Elementary
- Ippolito-HB
Sewer
- Public Sewer
Style
- Contemporary
Tax Year
- 2024
Township
- 30
Utilities
- Electricity Connected
- Sewer Connected
Views
- 19
Virtual Tour Url
- https://www.propertypanorama.com/instaview/stellar/TB8366633
Water Source
- Private
Year Built
- 2005
Zoning Code
- PD
Listings provided courtesy of The Hernando County Association of Realtors MLS.
The information provided by this website is for the personal, non-commercial use of consumers and may not be used for any purpose other than to identify prospective properties consumers may be interested in purchasing.Display of MLS data is usually deemed reliable but is NOT guaranteed accurate.
Datafeed Last updated on June 4, 2025 @ 12:00 am
©2006-2025 brokerIDXsites.com - https://brokerIDXsites.com
Sign Up Now for Free!X
Call Direct: Brokerage Office: Mobile: 516.449.6786
Registration Benefits:
- New Listings & Price Reduction Updates sent directly to your email
- Create Your Own Property Search saved for your return visit.
- "Like" Listings and Create a Favorites List
* NOTICE: By creating your free profile, you authorize us to send you periodic emails about new listings that match your saved searches and related real estate information.If you provide your telephone number, you are giving us permission to call you in response to this request, even if this phone number is in the State and/or National Do Not Call Registry.
Already have an account? Login to your account.
