
- Bill Moffitt
- Tropic Shores Realty
- Mobile: 516.449.6786
- billtropicshores@gmail.com
- Home
- Property Search
- Search results
- 14713 Pine Glen Circle, LUTZ, FL 33559
Property Photos
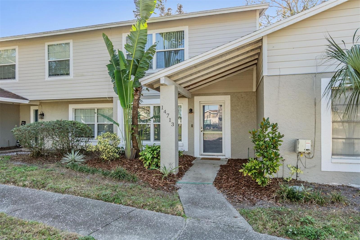

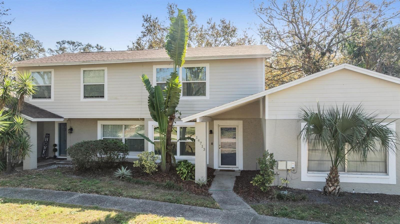
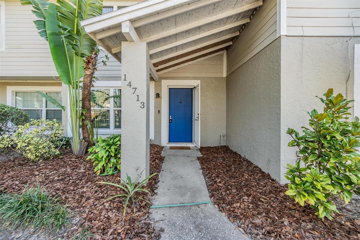
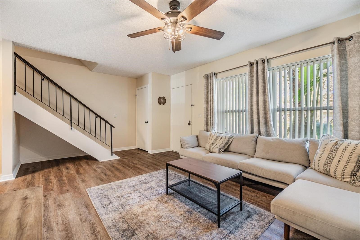
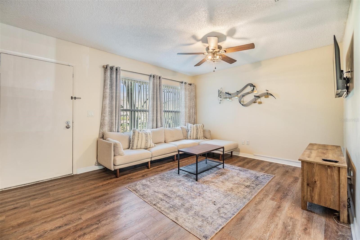
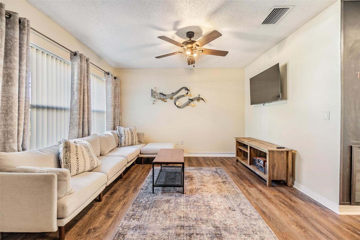
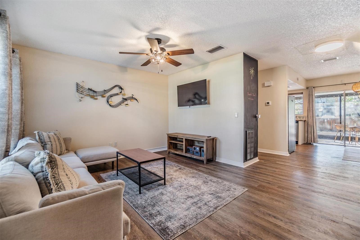
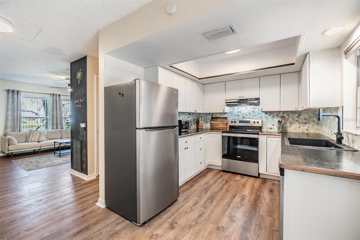
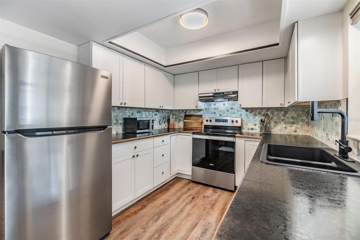
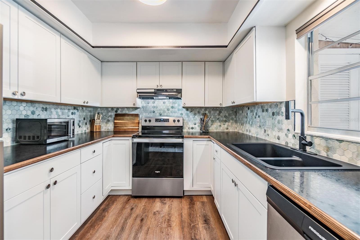
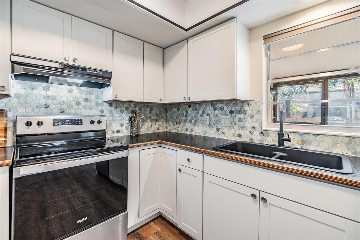
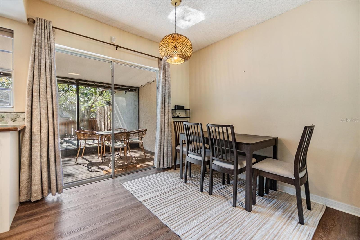
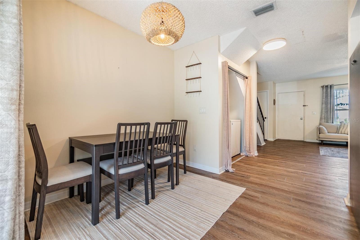
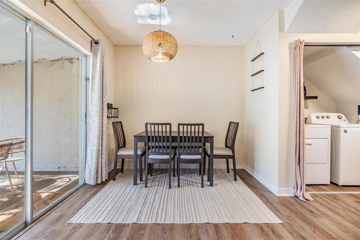
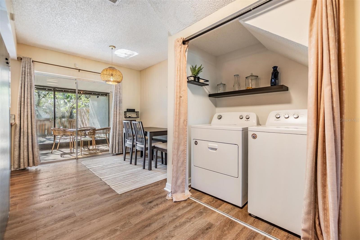
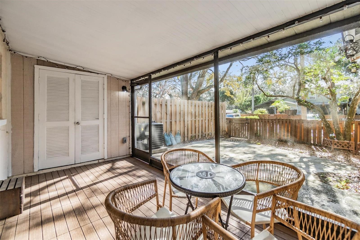
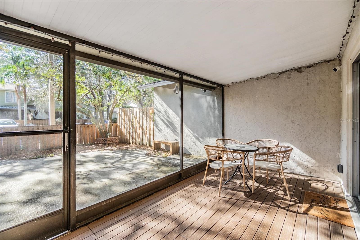
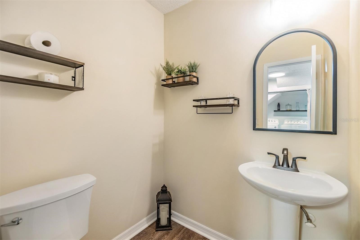
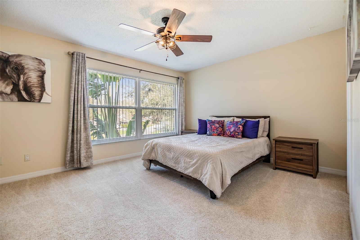
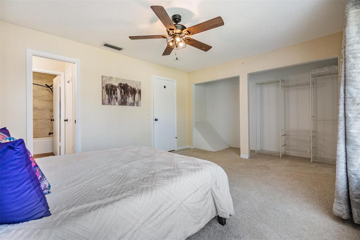
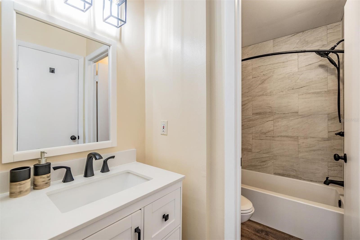
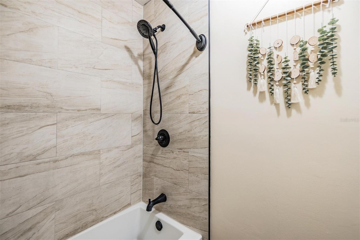
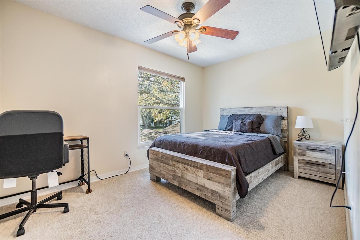
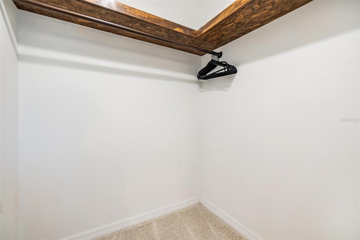
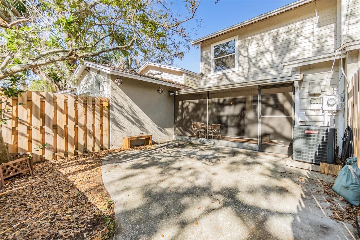
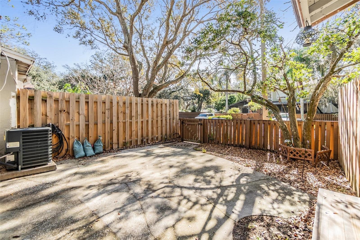
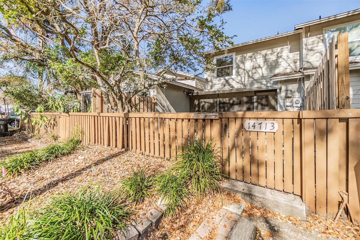
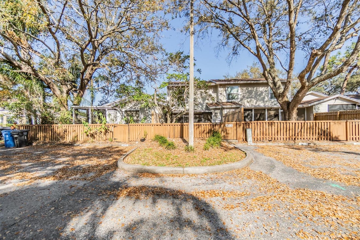
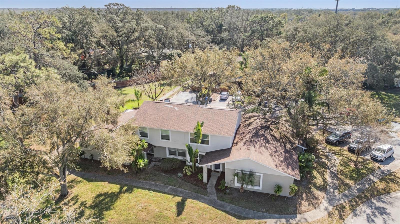
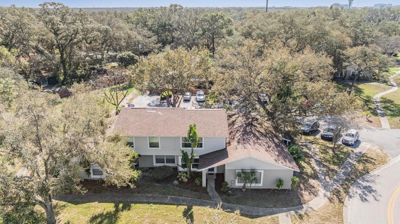
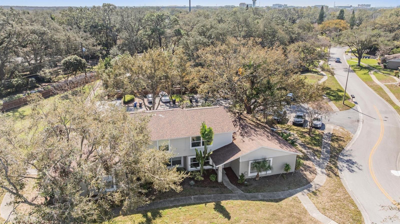
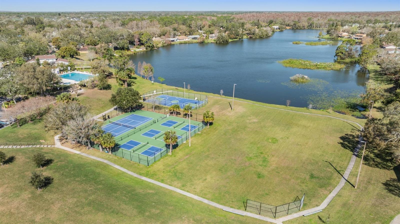
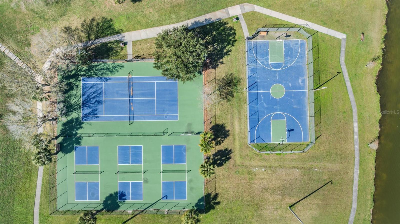
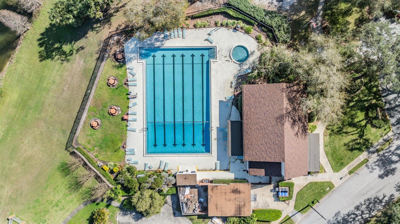
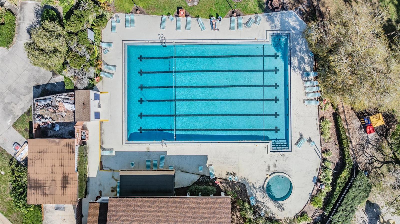
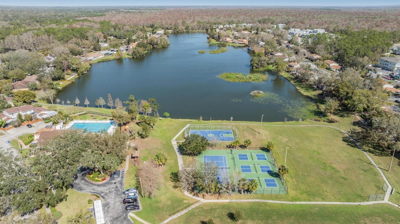
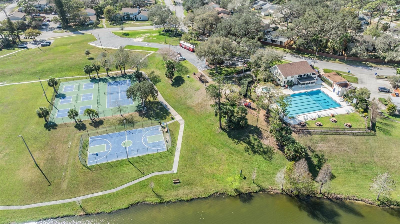
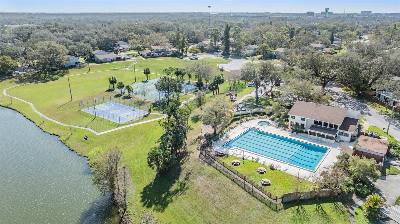
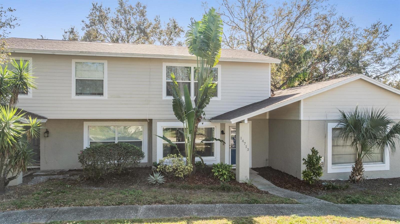
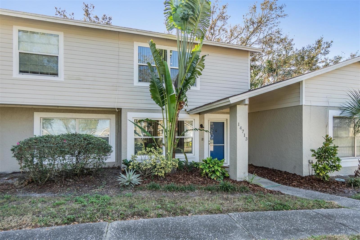
- MLS#: TB8363790 ( Residential )
- Street Address: 14713 Pine Glen Circle
- Viewed: 14
- Price: $260,000
- Price sqft: $229
- Waterfront: No
- Year Built: 1978
- Bldg sqft: 1134
- Bedrooms: 2
- Total Baths: 2
- Full Baths: 1
- 1/2 Baths: 1
- Garage / Parking Spaces: 2
- Days On Market: 21
- Additional Information
- Geolocation: 28.0833 / -82.4189
- County: HILLSBOROUGH
- City: LUTZ
- Zipcode: 33559
- Subdivision: Lake Forest
- Elementary School: Chiles HB
- Middle School: Liberty HB
- High School: Freedom HB
- Provided by: 54 REALTY LLC
- Contact: Khristian Marcotrigiano
- 813-435-5411

- DMCA Notice
-
DescriptionWelcome to your dream home in desirable lutz! This charming 2 bedroom, 1. 5 bathroom, 2 car maintenance free townhome offers the perfect blend of character, comfort, & location. Escape the hustle and bustle while enjoying the privacy of a cul de sac townhome, just off bruce b downs for convenient commuters. Move in ready with fantastic curb appeal! Newer exterior paint and a newer (2022) roof create a lasting first impression. Step inside to beautiful luxury vinylplank flooring throughout the 1st floor. The updated kitchen boasts modern shaker style cabinets, stainless steel appliance package, a stylish tiled backsplash, a deep double basin granite sink w/ disposal, and in home laundry space for a full size washer and dryer. Enjoy movie nights or cozy gatherings in the family room, just a few steps to the versatile dining space, right off the kitchen, and opens to the screened enclosed patio with wood deck flooring, a large storage closet, and your own private fenced courtyard for evenings under the stars. The first floor also includes a powder bathroom, and coat closet. Upstairs, discover your private sanctuary. Both bedrooms have access to the newly renovated full bathroom. This beautifullyupgradedbathroom provides a door separating the sink area, from the shower and commode area, allowing multiple people to utilize the bathroom at the same time. The spacious bedrooms, with large closets, ceilingfans, plush carpeting, provide a comfortable haven for families or guests. This home features plenty of room to spread out & relax. The fully fenced courtyard is perfect for creating your own private oasis, whether you're entertaining guests, letting pets play freely, or simply enjoying some peace and quiet. Lake forest features incredible community amenities for your enjoyment olympic size swimming pool with swim lanes, spa/hot tub, tennis courts, pickleball courts, expansive open field for soccer, or just tossing a football, lakefront views,walking trails, picnic areas, and so much more! Visit the clubhouseduring your private showing. The home owners association includes exterior building maintenance, roof replacement, landscaping, fertilization, and trash removal. Don't miss this opportunity! In real estate, it's all about location, location, location!!! This home is just minutes from usf, museum of science and industry (mosi), moffitt cancer center, i 75, and i 275, offering easy access to everything tampa bay has. Don't miss your chance to own this perfect piece of paradise! Schedule your showing today!.
Property Location and Similar Properties
All
Similar






Features
Accessibility Features
- Accessible Approach with Ramp
- Accessible Bedroom
- Accessible Closets
- Accessible Doors
- Accessible Entrance
- Accessible Full Bath
- Accessible Hallway(s)
- Accessible Kitchen
- Accessible Kitchen Appliances
- Accessible Central Living Area
- Accessible Stairway
- Accessible Washer/Dryer
- Central Living Area
- Enhanced Accessible
Appliances
- Convection Oven
- Dishwasher
- Disposal
- Dryer
- Electric Water Heater
- Freezer
- Microwave
- Range
- Refrigerator
- Washer
Association Amenities
- Basketball Court
- Clubhouse
- Maintenance
- Park
- Pickleball Court(s)
- Playground
- Pool
- Recreation Facilities
- Tennis Court(s)
Home Owners Association Fee
- 316.00
Home Owners Association Fee Includes
- Common Area Taxes
- Pool
- Escrow Reserves Fund
- Maintenance Structure
- Maintenance
- Trash
Association Name
- Brian Medley
Association Phone
- 727-573-9300
Carport Spaces
- 2.00
Close Date
- 0000-00-00
Cooling
- Central Air
Country
- US
Covered Spaces
- 0.00
Exterior Features
- French Doors
- Sidewalk
Fencing
- Fenced
- Wood
Flooring
- Carpet
- Ceramic Tile
- Luxury Vinyl
- Tile
- Vinyl
Garage Spaces
- 0.00
Heating
- Central
High School
- Freedom-HB
Insurance Expense
- 0.00
Interior Features
- Accessibility Features
- Built-in Features
- Ceiling Fans(s)
- Central Vaccum
- Crown Molding
- Dry Bar
- Eat-in Kitchen
- Open Floorplan
- PrimaryBedroom Upstairs
- Solid Surface Counters
- Solid Wood Cabinets
- Split Bedroom
- Stone Counters
- Thermostat
- Walk-In Closet(s)
Legal Description
- LAKE FOREST UNIT NO 5 A LOT 2 BLOCK 30
Levels
- Two
Living Area
- 1102.00
Lot Features
- Landscaped
- Sidewalk
- Paved
Middle School
- Liberty-HB
Area Major
- 33559 - Lutz
Net Operating Income
- 0.00
Occupant Type
- Owner
Open Parking Spaces
- 0.00
Other Expense
- 0.00
Parcel Number
- U-05-28-19-1DC-000030-00002.0
Parking Features
- Assigned
- Guest
- Off Street
Pets Allowed
- Breed Restrictions
- Cats OK
- Dogs OK
- Yes
Property Type
- Residential
Roof
- Shingle
School Elementary
- Chiles-HB
Sewer
- Public Sewer
Tax Year
- 2024
Township
- 28
Utilities
- Cable Available
- Cable Connected
- Electricity Available
- Electricity Connected
- Phone Available
- Public
- Sewer Available
- Sewer Connected
- Street Lights
- Water Available
- Water Connected
View
- Park/Greenbelt
- Pool
- Tennis Court
- Trees/Woods
- Water
Views
- 14
Virtual Tour Url
- https://show.tours/e/HhpHpbr
Water Source
- Public
Year Built
- 1978
Zoning Code
- PD
Listings provided courtesy of The Hernando County Association of Realtors MLS.
The information provided by this website is for the personal, non-commercial use of consumers and may not be used for any purpose other than to identify prospective properties consumers may be interested in purchasing.Display of MLS data is usually deemed reliable but is NOT guaranteed accurate.
Datafeed Last updated on April 12, 2025 @ 12:00 am
©2006-2025 brokerIDXsites.com - https://brokerIDXsites.com
Sign Up Now for Free!X
Call Direct: Brokerage Office: Mobile: 516.449.6786
Registration Benefits:
- New Listings & Price Reduction Updates sent directly to your email
- Create Your Own Property Search saved for your return visit.
- "Like" Listings and Create a Favorites List
* NOTICE: By creating your free profile, you authorize us to send you periodic emails about new listings that match your saved searches and related real estate information.If you provide your telephone number, you are giving us permission to call you in response to this request, even if this phone number is in the State and/or National Do Not Call Registry.
Already have an account? Login to your account.
