
- Bill Moffitt
- Tropic Shores Realty
- Mobile: 516.449.6786
- billtropicshores@gmail.com
- Home
- Property Search
- Search results
- 12304 Silton Peace Drive, RIVERVIEW, FL 33579
Property Photos
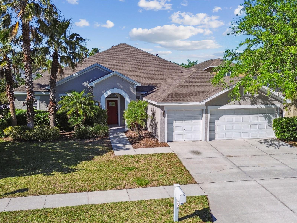

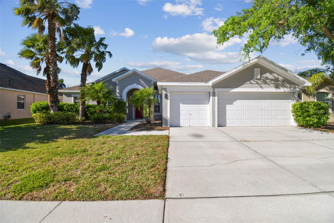
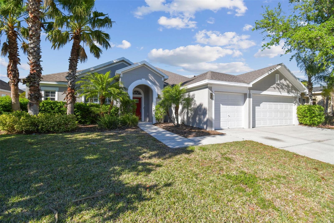
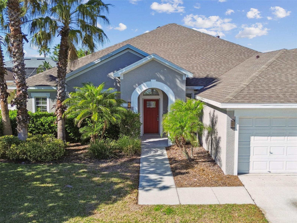
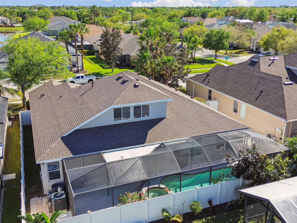
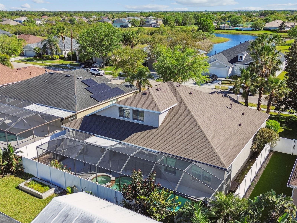
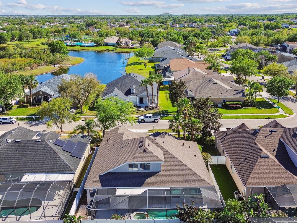
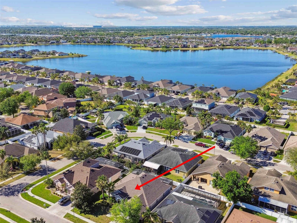
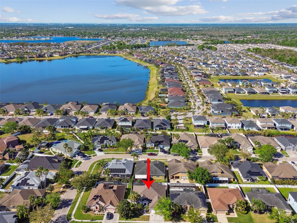
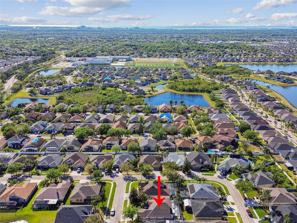
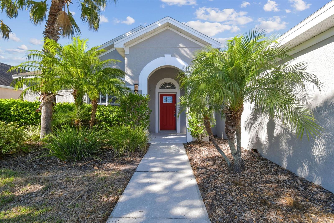
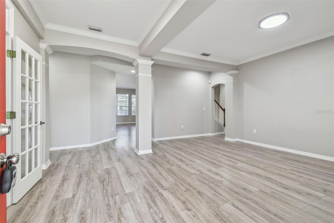
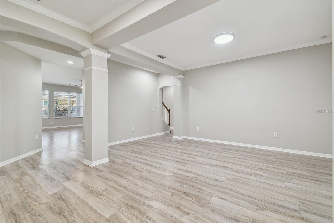
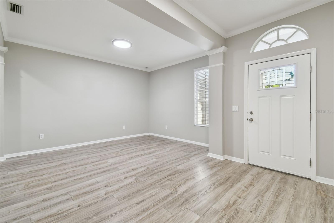
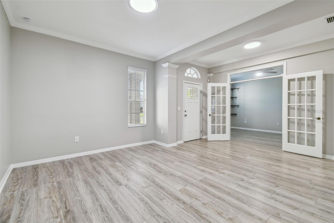
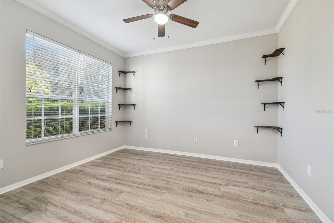
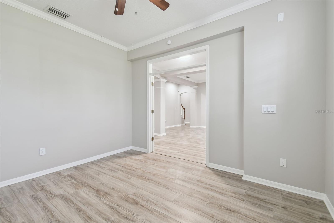
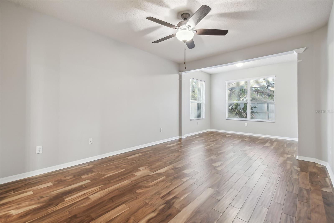
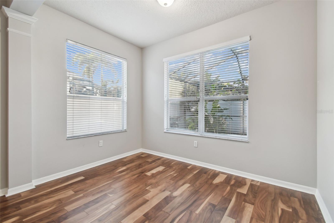
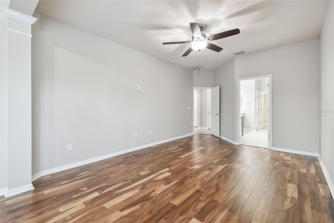
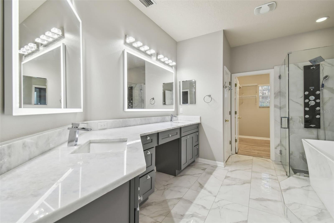
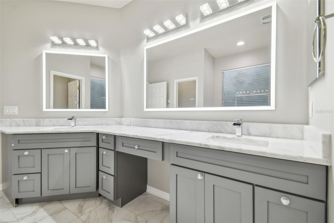
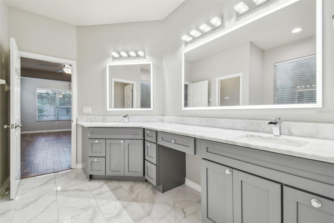
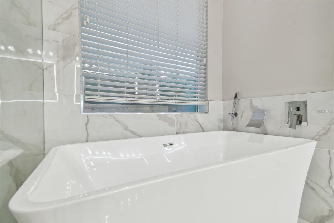
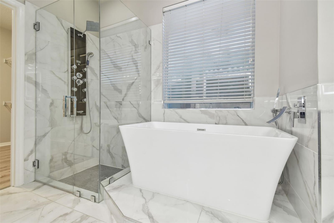
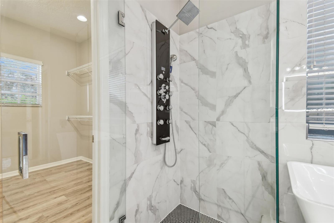
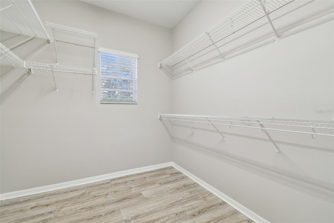
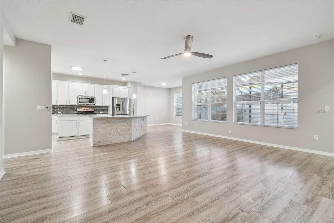
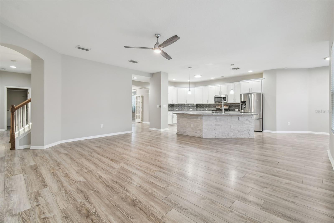
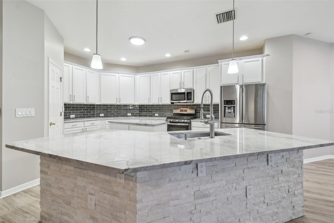
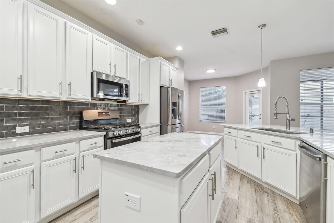
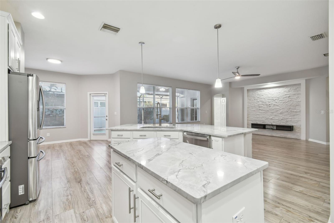
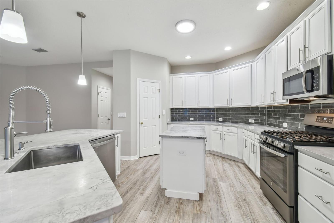
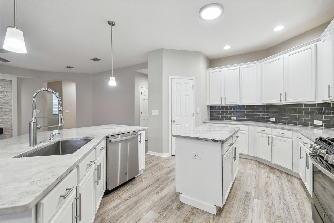
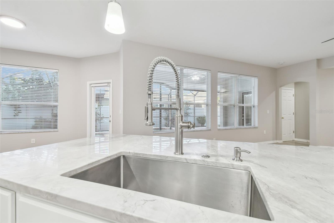
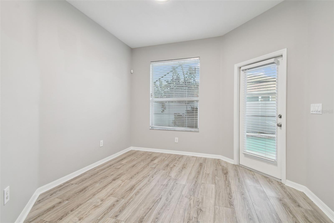
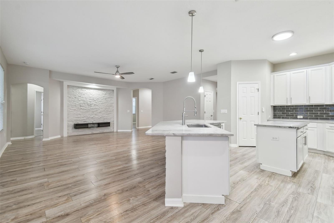
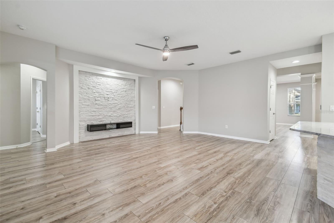
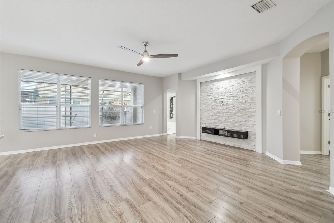
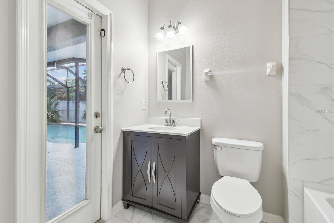
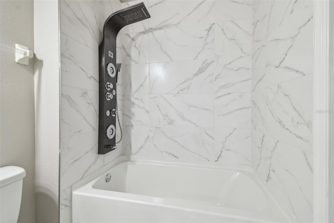
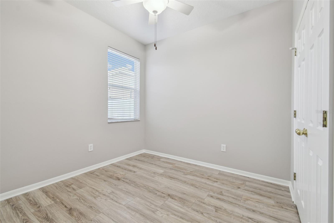
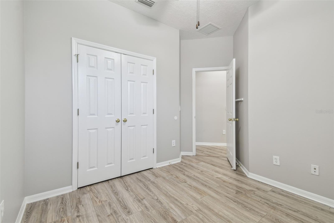
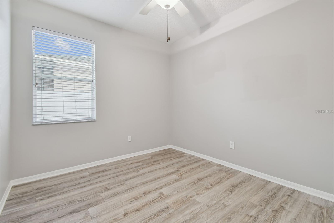
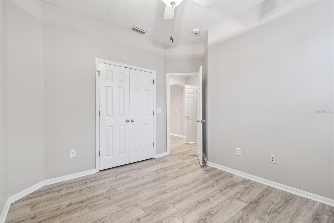
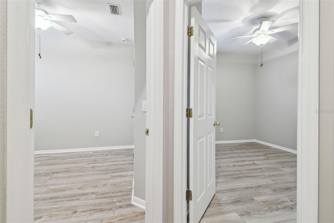
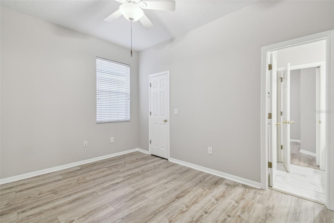
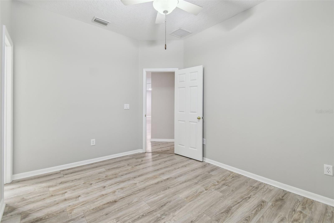
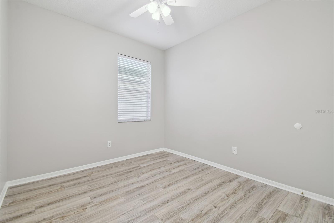
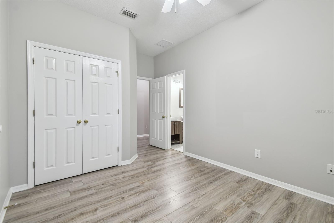
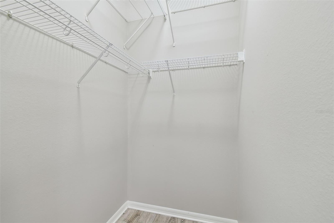
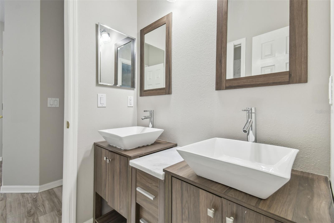
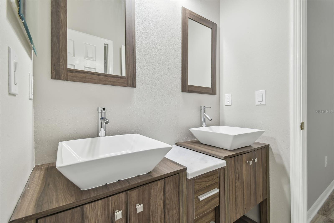
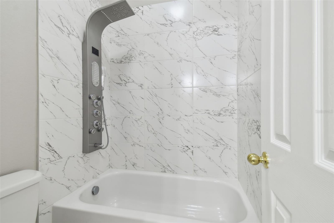
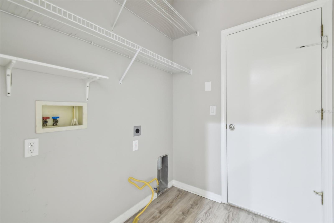
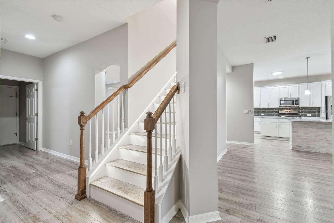
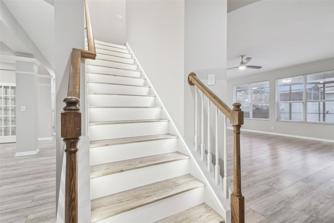
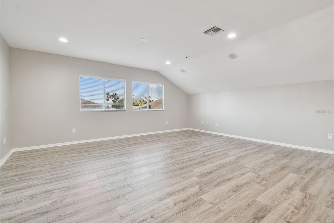
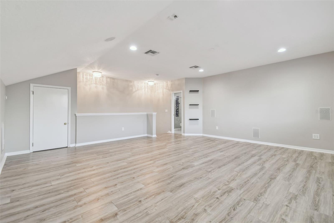
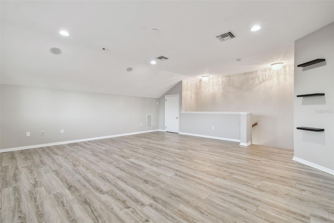
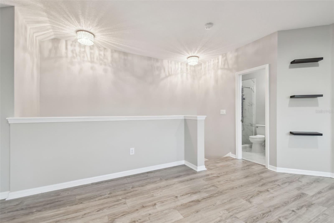
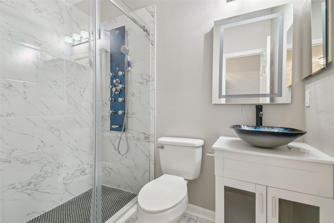
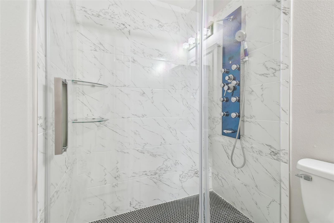
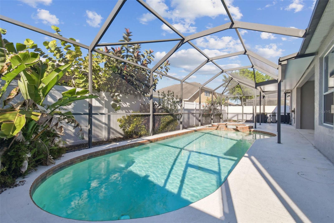
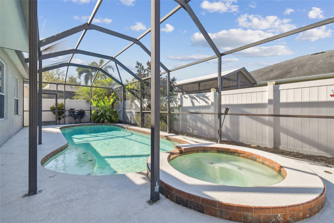
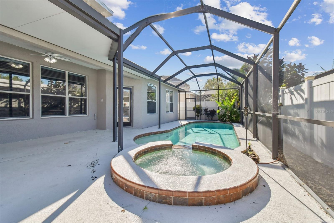
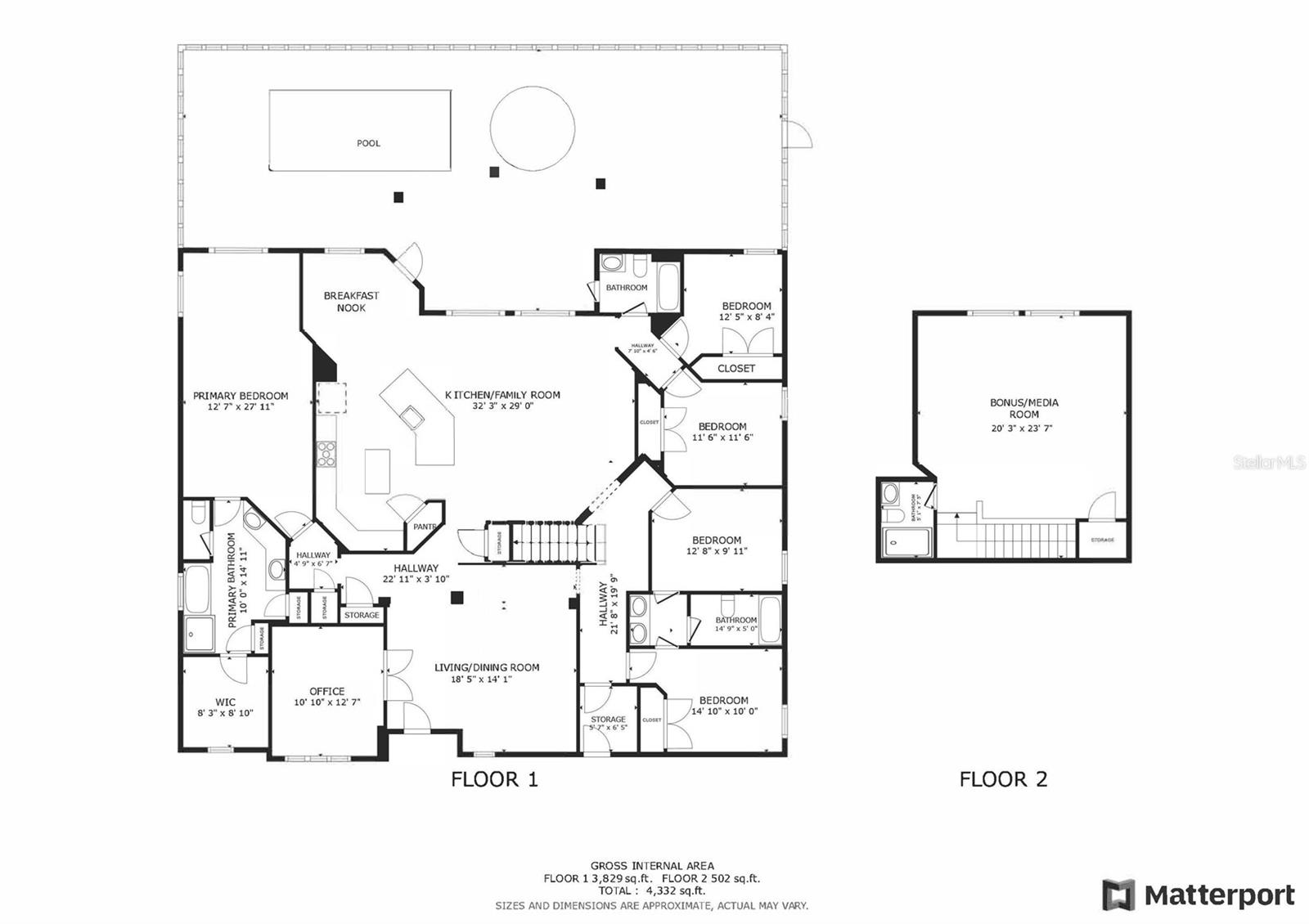
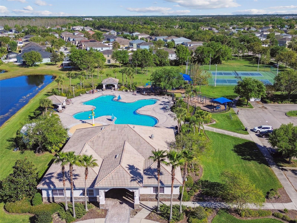
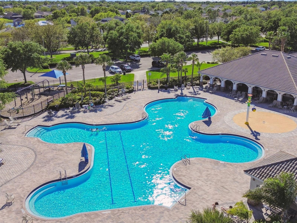
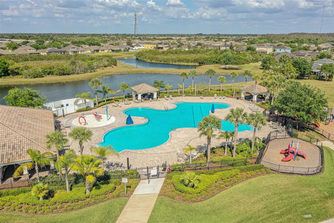
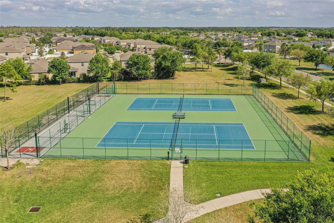
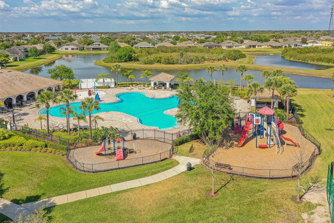
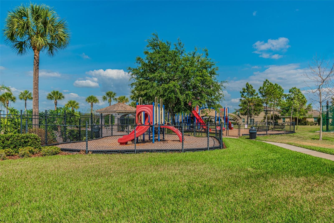
- MLS#: TB8363429 ( Single Family )
- Street Address: 12304 Silton Peace Drive
- Viewed: 27
- Price: $575,000
- Price sqft: $138
- Waterfront: No
- Year Built: 2007
- Bldg sqft: 4179
- Bedrooms: 5
- Total Baths: 4
- Full Baths: 4
- Garage / Parking Spaces: 3
- Days On Market: 41
- Additional Information
- Geolocation: 27.8131 / -82.3093
- County: HILLSBOROUGH
- City: RIVERVIEW
- Zipcode: 33579
- Subdivision: Panther Trace Ph 2a2
- Elementary School: Collins
- Middle School: Barrington
- High School: Riverview
- Provided by: REALTY EXPERTS
- Contact: Meredith Johnson

- DMCA Notice
-
DescriptionA rare find in the highly desirable Panther Trace community! This stunning five bedroom, four bathroom home features a three car garage, a screened in pool, and a spa. As you approach the home, you'll be greeted by a beautifully landscaped front yard and portico. Step inside to discover a foyer adorned with crown molding and new water resistant laminate flooring that extends throughout the home. To your left, you'll find a sunny home office with French doors, and to your right, an elegant formal dining room perfect for entertaining. The custom designed residence boasts a gourmet kitchen with granite countertops and top of the line stainless steel appliances, seamlessly connected to a breakfast nook with views of the pool and an expansive living room. The spacious primary suite features hardwood floors and a luxurious ensuite with dual vanities, stunning finishes, a shower tower with six jets, a rain shower head, a modern soaking tub, an expansive vanity counter, and gorgeous tile work. The remaining four bedrooms offer ample closet space, ceiling fans, and plenty of natural light. Two of the bedrooms share a Jack and Jill bathroom. A convenient laundry room completes the first floor. Venture upstairs via an LED lit staircase to discover the bonus/media room, complete with its own private bath. The pool area boasts expansive decking, perfect for outdoor entertaining! Additional highlights include a library/office, open concept living spaces, and beautifully landscaped grounds. The Panther Trace community offers residents and their guests access to a community pool with a splash pad, playgrounds, and basketball, tennis, volleyball, and pickleball courts. This home offers a perfect blend of elegance and functionality and is an ideal place to call home! Don't miss the opportunity to see this amazing property today and make it yours tomorrow!
Property Location and Similar Properties
All
Similar
Features
Property Type
- Single Family
Views
- 27
Listings provided courtesy of The Hernando County Association of Realtors MLS.
The information provided by this website is for the personal, non-commercial use of consumers and may not be used for any purpose other than to identify prospective properties consumers may be interested in purchasing.Display of MLS data is usually deemed reliable but is NOT guaranteed accurate.
Datafeed Last updated on May 2, 2025 @ 12:00 am
©2006-2025 brokerIDXsites.com - https://brokerIDXsites.com
Sign Up Now for Free!X
Call Direct: Brokerage Office: Mobile: 516.449.6786
Registration Benefits:
- New Listings & Price Reduction Updates sent directly to your email
- Create Your Own Property Search saved for your return visit.
- "Like" Listings and Create a Favorites List
* NOTICE: By creating your free profile, you authorize us to send you periodic emails about new listings that match your saved searches and related real estate information.If you provide your telephone number, you are giving us permission to call you in response to this request, even if this phone number is in the State and/or National Do Not Call Registry.
Already have an account? Login to your account.
