
- Bill Moffitt
- Tropic Shores Realty
- Mobile: 516.449.6786
- billtropicshores@gmail.com
- Home
- Property Search
- Search results
- 14123 Barrington Stowers Drive, LITHIA, FL 33547
Property Photos
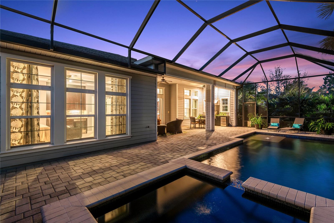

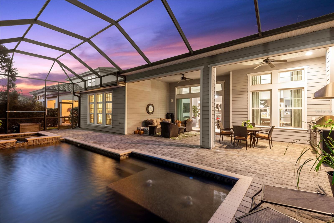
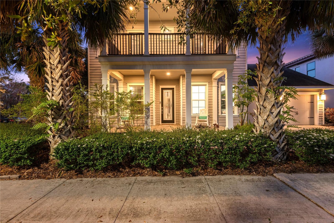
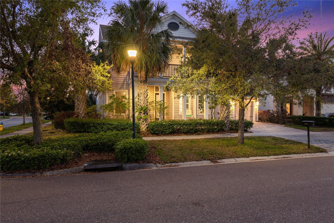
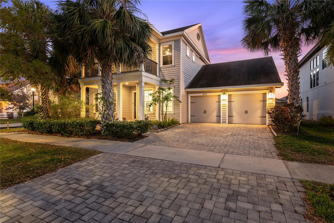
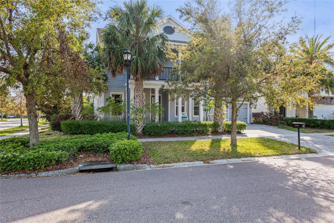
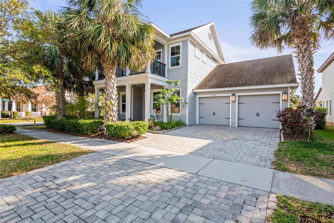
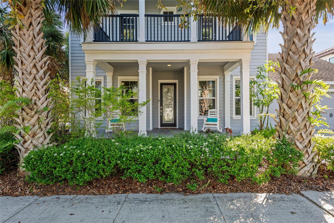
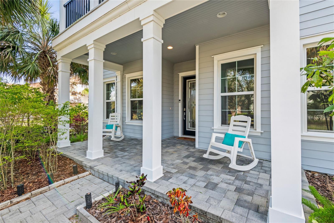
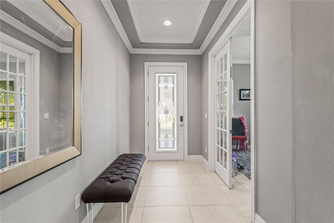
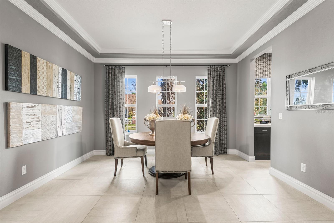
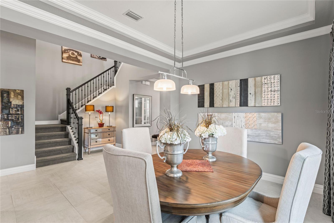
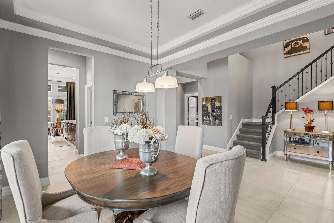
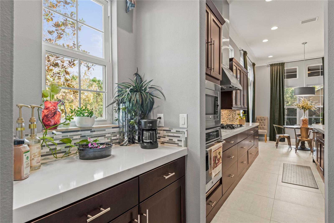
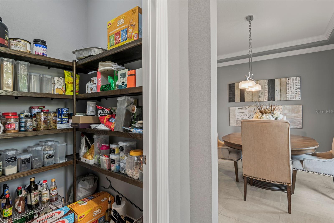
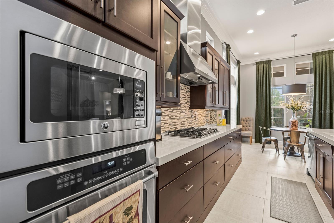
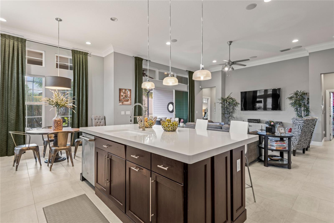
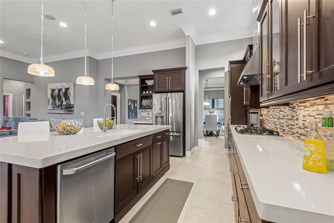
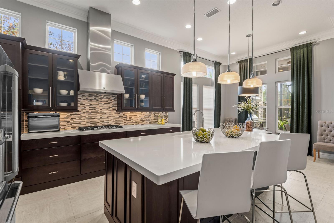
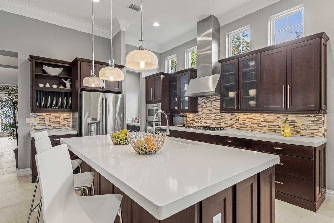
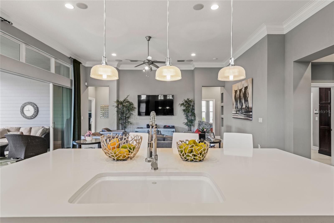
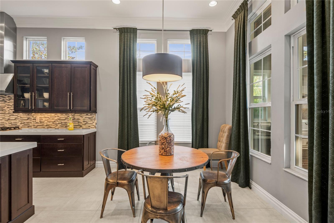
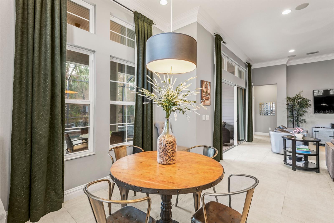
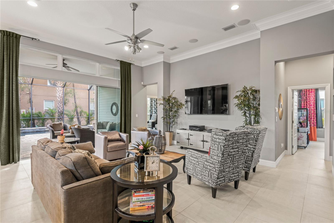
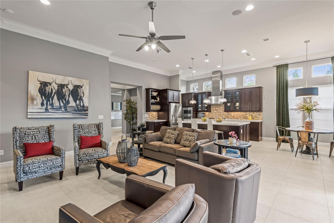
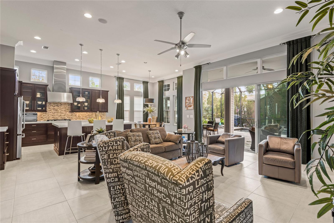
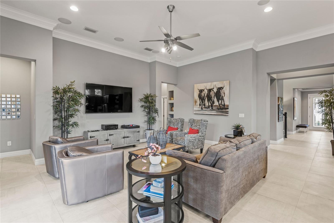
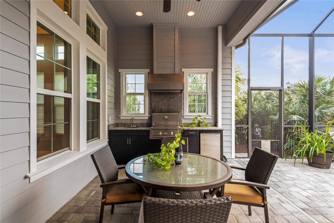
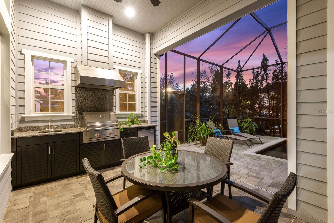
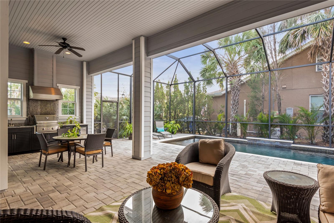
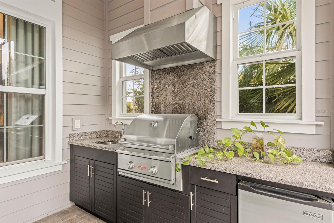
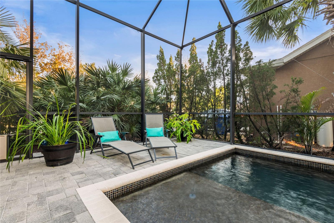
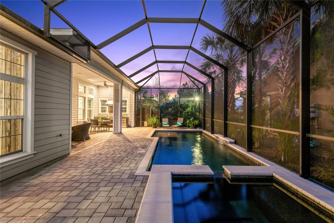
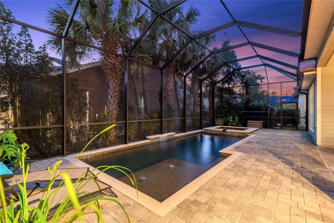
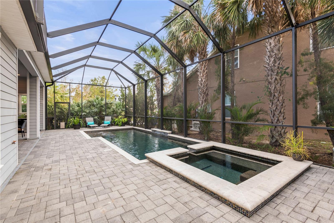
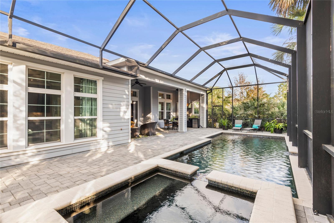
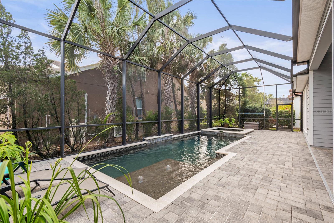
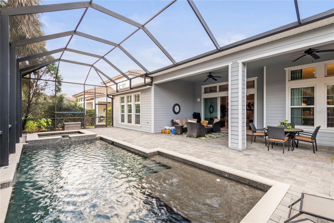
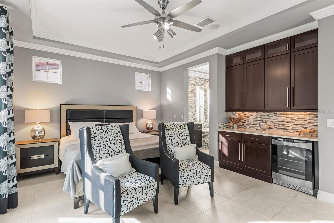
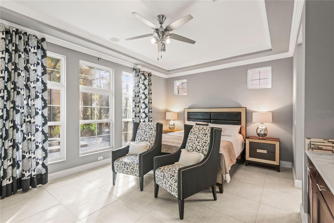
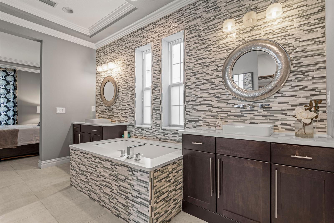
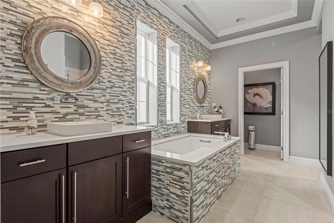
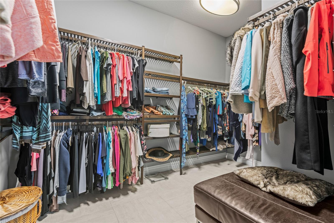
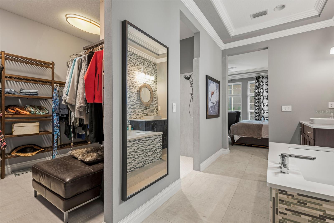
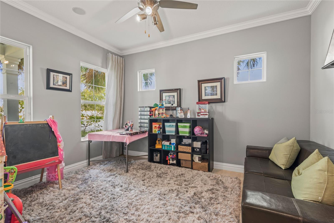
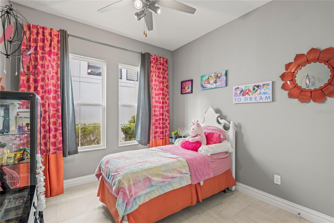
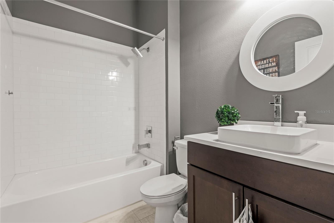
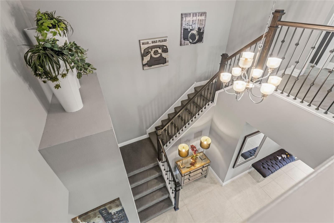
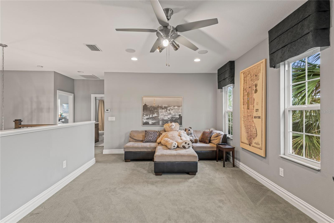
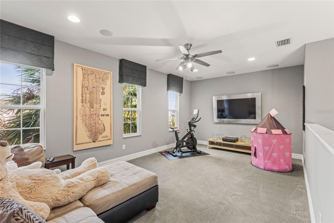
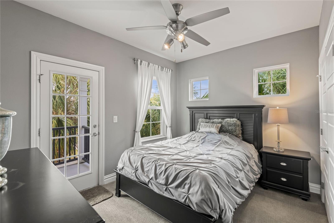
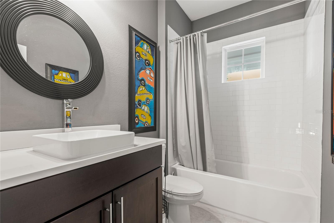
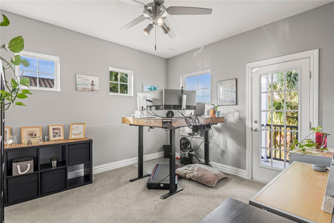
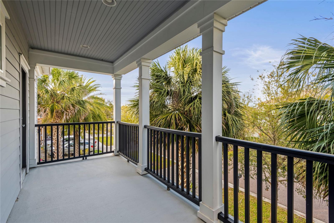
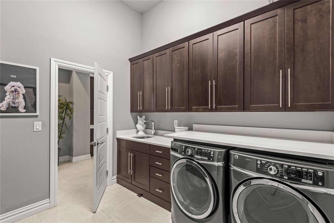
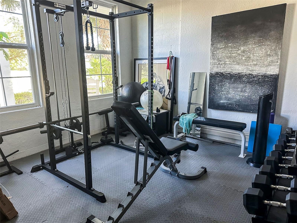
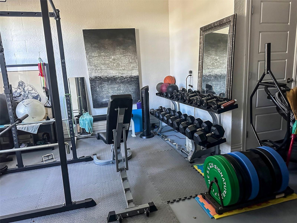
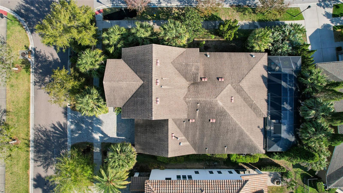
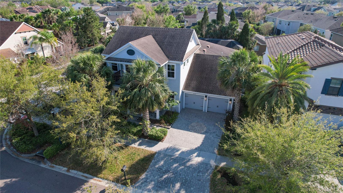
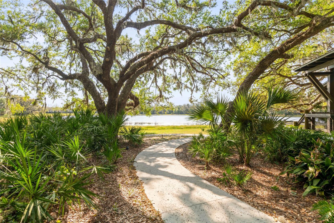
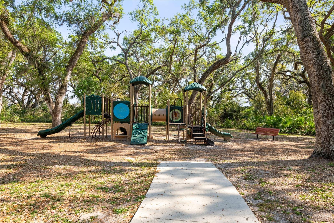
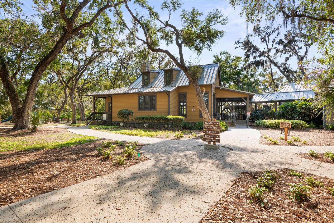
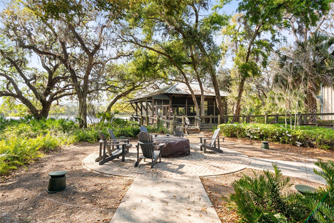
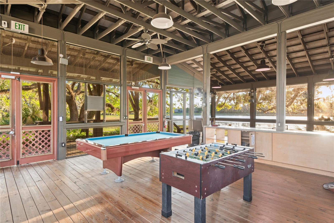
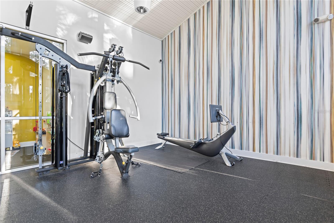
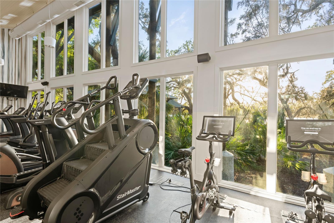
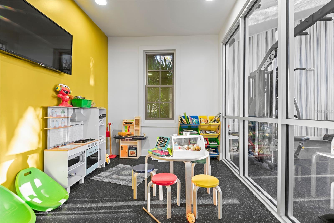
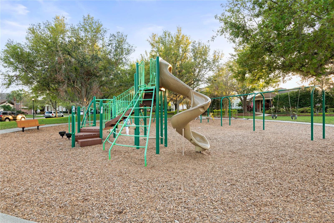
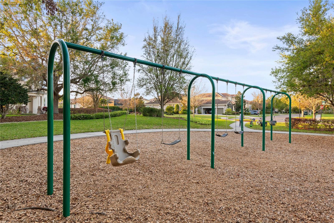
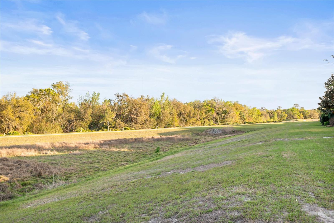
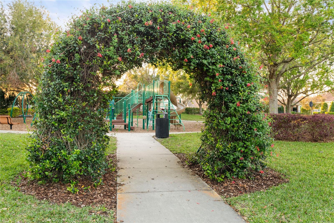
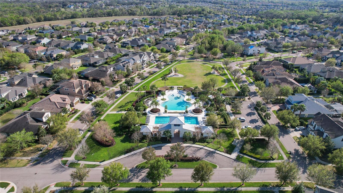
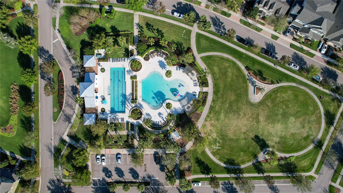
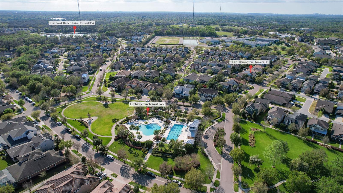
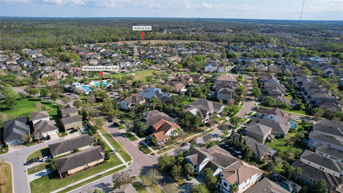
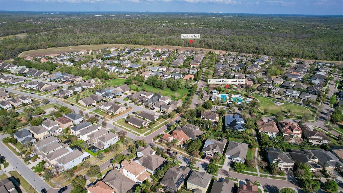
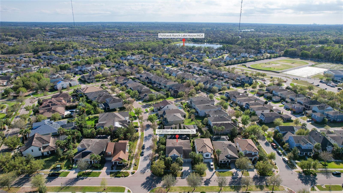

- MLS#: TB8362458 ( Residential )
- Street Address: 14123 Barrington Stowers Drive
- Viewed: 48
- Price: $899,000
- Price sqft: $201
- Waterfront: No
- Year Built: 2013
- Bldg sqft: 4478
- Bedrooms: 4
- Total Baths: 3
- Full Baths: 3
- Garage / Parking Spaces: 2
- Days On Market: 22
- Additional Information
- Geolocation: 27.848 / -82.2539
- County: HILLSBOROUGH
- City: LITHIA
- Zipcode: 33547
- Subdivision: Fishhawk Ranch West Ph 1a
- Provided by: RE/MAX ALLIANCE GROUP
- Contact: Mary Ellen Ogden
- 813-259-0000

- DMCA Notice
-
DescriptionWelcome to an extraordinary residence with 4 bedrooms, 3 full bathrooms, an office, and a bonus room in the heart of FishHawk West, one of Lithias most sought after communities. This stunning Cardel model home showcases every upgrade imaginable, designed for those who crave sophistication, comfort, and modern convenience. From the moment you enter through the exquisite glass front door, you will be captivated by the meticulous attention to detail and high end finishes that define this masterpiece. At the front of the home, a dedicated home office with elegant French doors offers a refined work space. The heart of the home is the gourmet kitchen, outfitted with a premium stainless steel appliance package, built in wall double oven, sleek Cambria quartz countertops, solid wood cabinets, walk in pantry, and coffee station. It includes a spacious eat in area and a large island with room for the whole family to gather. Adjacent to the kitchen, the living and dining rooms boast soaring ceilings, ample windows, and upgraded lighting, creating an inviting and elegant atmosphere. The living room seamlessly connects to the extended lanai through oversized sliders, creating an ideal flow between indoor and outdoor living. The backyard is an entertainers dream, featuring an outdoor kitchen, enclosed sparkling pool with a paver deck, mesmerizing waterfall feature, and a spaall perfect for enjoying Floridas beautiful weather. The primary suite is an exquisite sanctuary, designed for ultimate relaxation and convenience. It features a built in coffee bar and mini fridge for effortless mornings, a spa inspired bathroom with a grand soaking tub and a walk in shower paired with dual vanities for added luxury. A vast walk in closet provides abundant storage, making this space as functional as it is indulgent. On the other side of the living room, a well appointed guest bedroom and bathroom provide comfort and privacy for visitors. Ascend the striking wrought iron stair rails to the upper level, where every detail continues to impress. You will discover a huge bonus spacean incredibly versatile space perfect for a media room, home office, home gym, or playroom. Additionally, two spacious bedrooms and a third full bathroom await. One bedroom boasts a generous walk in closet, while the other is equipped with dual closets. Both bedrooms offer access to the front balcony, where you can relax and take in the stunning views of the neighborhood. The laundry room is a standout feature, equipped with an undermount sink, cabinets above the laundry area for organization, and an additional wall of cabinets for exceptional storage. Step outside to discover an oversized garage equivalent to 2.5 spaces, offering space for two cars plus abundant storage, and even enough space to craft your own home gym. A myQ smart garage door offers enables you to easily open and close the garage door when deliveries arrive, offering added security and peace of mind. Located in the prestigious FishHawk West, this exceptional home offers access to an array of world class amenities that elevate your everyday life. Enjoy resort style pools, fitness centers, scenic walking trails, parks, a clubhouse, and playgrounds. FishHawk West is renowned for its welcoming atmosphere and vibrant lifestyle, making it one of the most desirable communities in the Tampa Bay area. Property taxes include the CDD fee. Please watch the Unbranded Video Tour: https://youtu.be/Y3JwZzbOQQw
Property Location and Similar Properties
All
Similar
Features
Appliances
- Built-In Oven
- Cooktop
- Dishwasher
- Disposal
- Microwave
- Refrigerator
- Tankless Water Heater
- Wine Refrigerator
Association Amenities
- Clubhouse
- Fitness Center
- Park
- Playground
- Pool
- Trail(s)
Home Owners Association Fee
- 99.00
Association Name
- PATTI PICCIANO
Association Phone
- 813-515-5933
Carport Spaces
- 0.00
Close Date
- 0000-00-00
Cooling
- Central Air
Country
- US
Covered Spaces
- 0.00
Exterior Features
- Balcony
- Irrigation System
- Lighting
- Outdoor Kitchen
- Sidewalk
- Sliding Doors
- Storage
Fencing
- Fenced
Flooring
- Carpet
- Ceramic Tile
Garage Spaces
- 2.00
Heating
- Central
Insurance Expense
- 0.00
Interior Features
- Ceiling Fans(s)
- Crown Molding
- Eat-in Kitchen
- High Ceilings
- Kitchen/Family Room Combo
- Primary Bedroom Main Floor
- Stone Counters
- Vaulted Ceiling(s)
- Walk-In Closet(s)
- Window Treatments
Legal Description
- FISHHAWK RANCH WEST PHASE 1A LOT 4 BLOCK 24
Levels
- Two
Living Area
- 3335.00
Lot Features
- Corner Lot
- Landscaped
- Sidewalk
- Paved
Area Major
- 33547 - Lithia
Net Operating Income
- 0.00
Occupant Type
- Owner
Open Parking Spaces
- 0.00
Other Expense
- 0.00
Parcel Number
- U-25-30-20-9UB-000024-00004.0
Parking Features
- Driveway
- Garage Door Opener
- Oversized
Pets Allowed
- Yes
Pool Features
- Child Safety Fence
- Heated
- In Ground
- Screen Enclosure
Possession
- Negotiable
Property Type
- Residential
Roof
- Shingle
Sewer
- Public Sewer
Style
- Colonial
Tax Year
- 2024
Township
- 30
Utilities
- BB/HS Internet Available
- Electricity Connected
- Natural Gas Connected
Views
- 48
Virtual Tour Url
- https://www.propertypanorama.com/instaview/stellar/TB8362458
Water Source
- None
Year Built
- 2013
Zoning Code
- PD
Listings provided courtesy of The Hernando County Association of Realtors MLS.
The information provided by this website is for the personal, non-commercial use of consumers and may not be used for any purpose other than to identify prospective properties consumers may be interested in purchasing.Display of MLS data is usually deemed reliable but is NOT guaranteed accurate.
Datafeed Last updated on April 7, 2025 @ 12:00 am
©2006-2025 brokerIDXsites.com - https://brokerIDXsites.com
Sign Up Now for Free!X
Call Direct: Brokerage Office: Mobile: 516.449.6786
Registration Benefits:
- New Listings & Price Reduction Updates sent directly to your email
- Create Your Own Property Search saved for your return visit.
- "Like" Listings and Create a Favorites List
* NOTICE: By creating your free profile, you authorize us to send you periodic emails about new listings that match your saved searches and related real estate information.If you provide your telephone number, you are giving us permission to call you in response to this request, even if this phone number is in the State and/or National Do Not Call Registry.
Already have an account? Login to your account.
