
- Bill Moffitt
- Tropic Shores Realty
- Mobile: 516.449.6786
- billtropicshores@gmail.com
- Home
- Property Search
- Search results
- 1301 S Hercules Ave 3, CLEARWATER, FL 33764
Property Photos
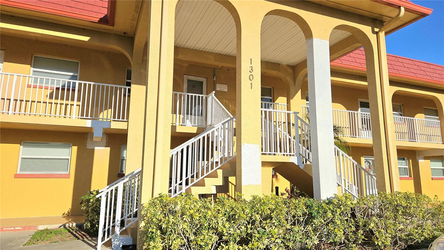

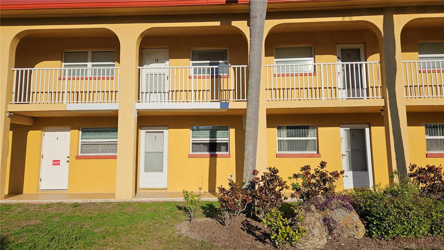
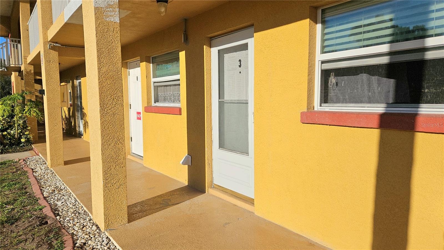
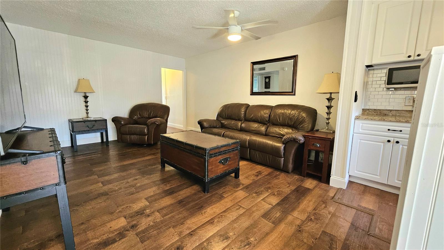
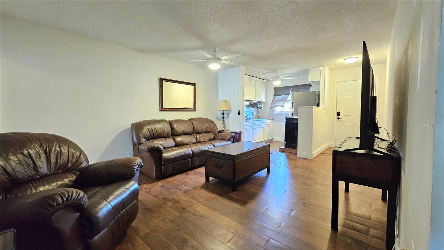
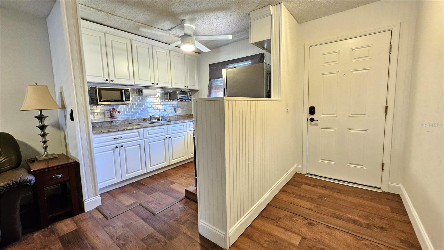
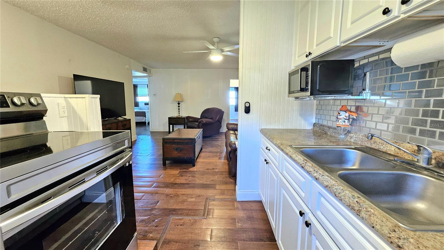
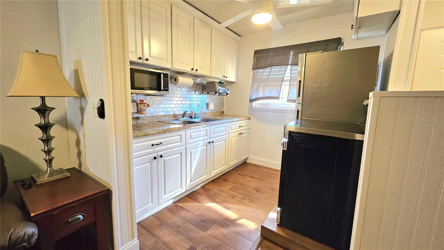
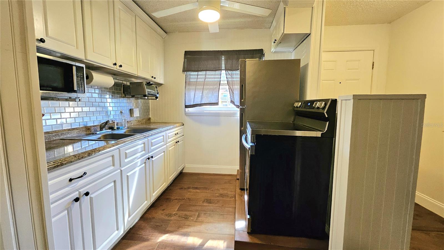
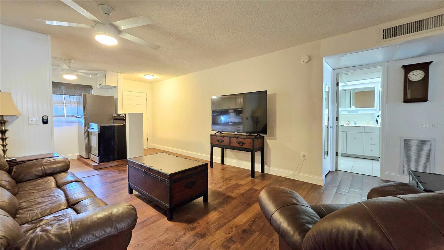
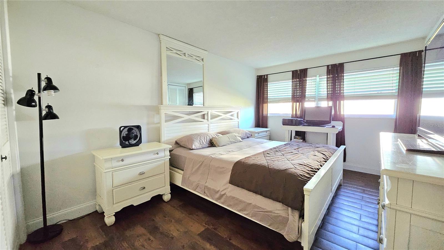
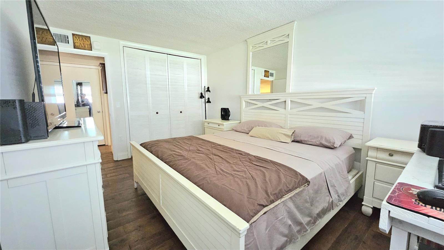
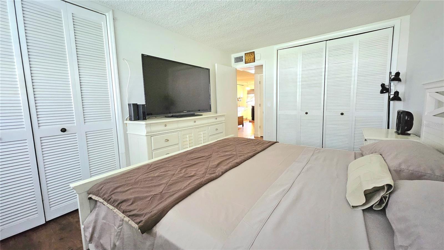
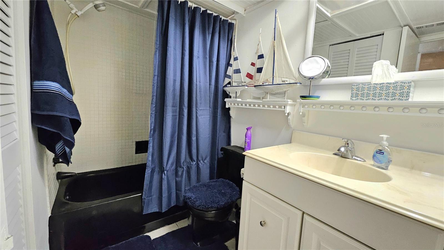
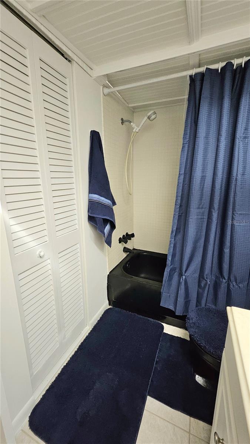
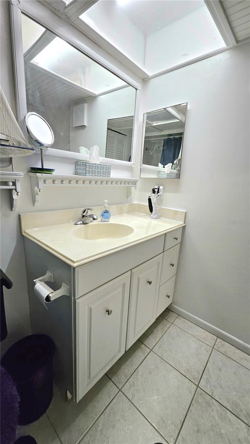
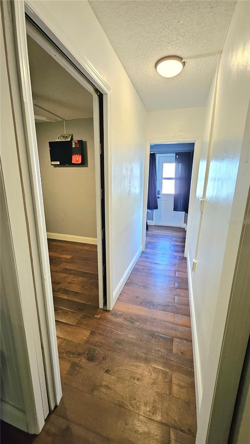
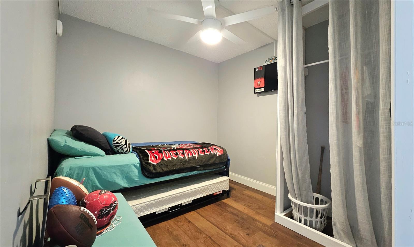
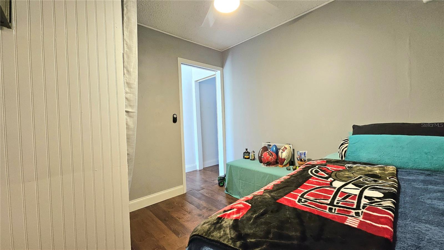
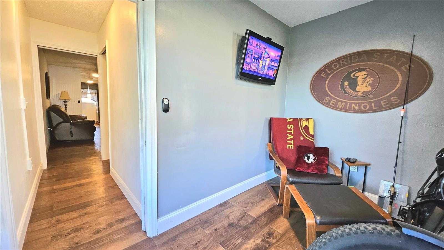
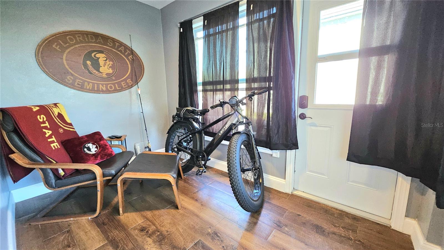
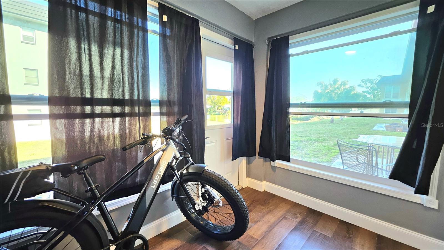
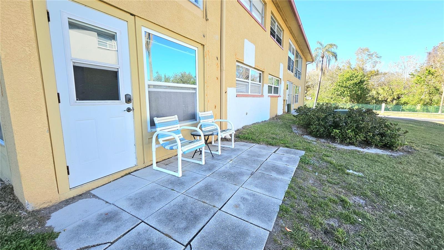
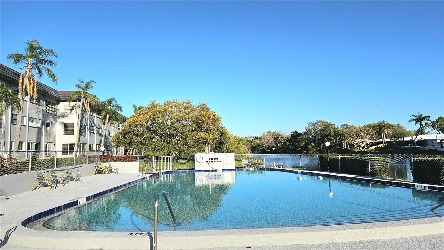
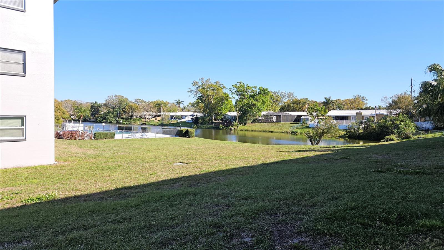
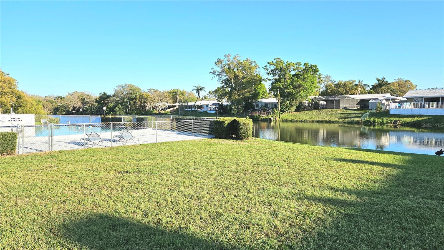
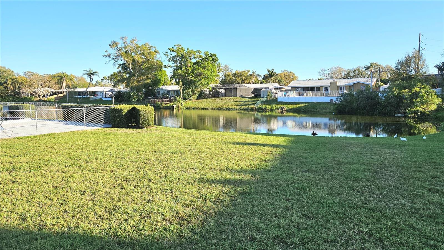
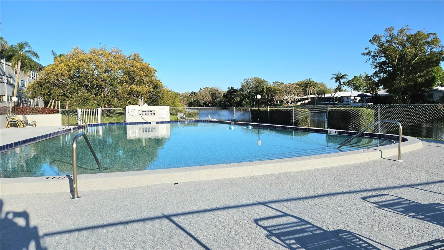
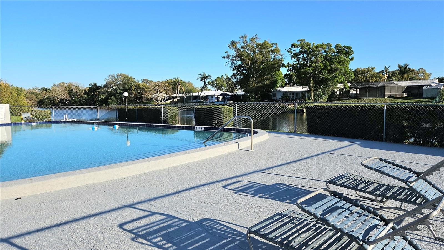
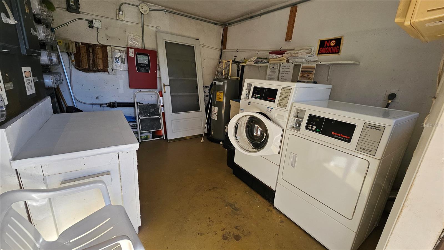
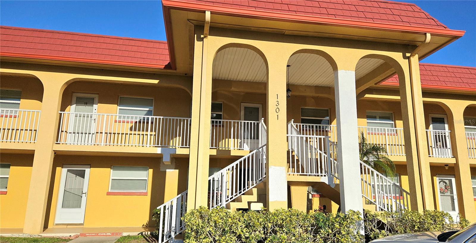
- MLS#: TB8361016 ( Residential )
- Street Address: 1301 S Hercules Ave 3
- Viewed: 84
- Price: $129,000
- Price sqft: $162
- Waterfront: No
- Year Built: 1968
- Bldg sqft: 795
- Bedrooms: 2
- Total Baths: 1
- Full Baths: 1
- Days On Market: 25
- Acreage: 1.08 acres
- Additional Information
- Geolocation: 27.9489 / -82.7535
- County: PINELLAS
- City: CLEARWATER
- Zipcode: 33764
- Subdivision: Imperial Park Coop Bldg
- Building: Imperial Park Coop Bldg
- Elementary School: Plumb Elementary PN
- Middle School: Oak Grove Middle PN
- High School: Clearwater High PN
- Provided by: CHARLES RUTENBERG REALTY INC
- Contact: Latricia Stoddard
- 727-538-9200

- DMCA Notice
-
DescriptionPerfect tropical getaway, starter home, or permanent residence! Own a little piece of paradise with this First floor co op in a quiet, residential neighborhood close to top rated schools and parks. This well maintained condo features updated flooring, newer kitchen cabinets and counter tops, NEW appliances, and Peaceful views of the community pool and pond. Go for a swim, fish in the well stocked pond, or walk to Allens Creek Park and Nature Preserve. This condo features an additional bonus space off the living room, which could be used for an office, reading area, or den. There are two large closets in the primary bedroom and a walk in hallway closet for ample storage space. Newer windows throughout so you can enjoy the abundance of natural light this home has to offer! Roof 2022, Fire alarms 2022, HVAC 2023, Kitchen Appliances 2023. LOW HOA, NO FLOOD and Centrally located close to shopping, restaurants, and Clearwater Beach! Schedule your showing today!
Property Location and Similar Properties
All
Similar
Features
Appliances
- Convection Oven
- Electric Water Heater
- Microwave
- Refrigerator
Association Amenities
- Maintenance
- Pool
Home Owners Association Fee
- 493.00
Home Owners Association Fee Includes
- Pool
- Maintenance Structure
- Maintenance Grounds
- Sewer
- Trash
- Water
Association Name
- Steve Sarang
Association Phone
- 727-315-3187
Carport Spaces
- 0.00
Close Date
- 0000-00-00
Cooling
- Central Air
Country
- US
Covered Spaces
- 0.00
Exterior Features
- Irrigation System
- Sidewalk
Flooring
- Tile
- Vinyl
Furnished
- Negotiable
Garage Spaces
- 0.00
Heating
- Central
High School
- Clearwater High-PN
Insurance Expense
- 0.00
Interior Features
- Ceiling Fans(s)
- Walk-In Closet(s)
Legal Description
- IMPERIAL PARK CO-OP BLDG NO. 2 APT 3
Levels
- One
Living Area
- 795.00
Lot Features
- In County
- Sidewalk
Middle School
- Oak Grove Middle-PN
Area Major
- 33764 - Clearwater
Net Operating Income
- 0.00
Occupant Type
- Tenant
Open Parking Spaces
- 0.00
Other Expense
- 0.00
Parcel Number
- 24-29-15-42015-001-0030
Parking Features
- Assigned
- Guest
Pets Allowed
- No
Property Type
- Residential
Roof
- Built-Up
School Elementary
- Plumb Elementary-PN
Sewer
- Public Sewer
Tax Year
- 2024
Township
- 29
Utilities
- Electricity Connected
- Sewer Connected
- Water Connected
View
- Water
Views
- 84
Virtual Tour Url
- https://www.propertypanorama.com/instaview/stellar/TB8361016
Water Source
- Public
Year Built
- 1968
Listings provided courtesy of The Hernando County Association of Realtors MLS.
The information provided by this website is for the personal, non-commercial use of consumers and may not be used for any purpose other than to identify prospective properties consumers may be interested in purchasing.Display of MLS data is usually deemed reliable but is NOT guaranteed accurate.
Datafeed Last updated on April 7, 2025 @ 12:00 am
©2006-2025 brokerIDXsites.com - https://brokerIDXsites.com
Sign Up Now for Free!X
Call Direct: Brokerage Office: Mobile: 516.449.6786
Registration Benefits:
- New Listings & Price Reduction Updates sent directly to your email
- Create Your Own Property Search saved for your return visit.
- "Like" Listings and Create a Favorites List
* NOTICE: By creating your free profile, you authorize us to send you periodic emails about new listings that match your saved searches and related real estate information.If you provide your telephone number, you are giving us permission to call you in response to this request, even if this phone number is in the State and/or National Do Not Call Registry.
Already have an account? Login to your account.
