
- Bill Moffitt
- Tropic Shores Realty
- Mobile: 516.449.6786
- billtropicshores@gmail.com
- Home
- Property Search
- Search results
- 36624 Kay Ave Avenue, ZEPHYRHILLS, FL 33542
Property Photos
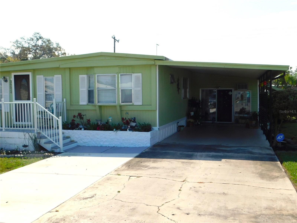

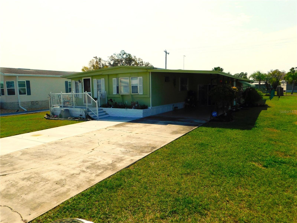
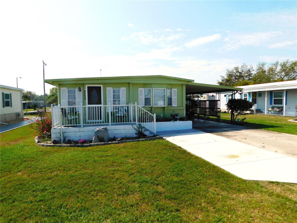
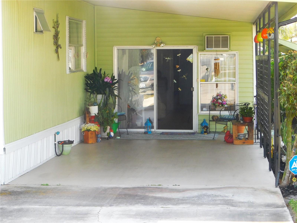
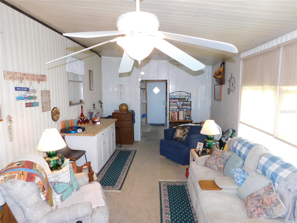
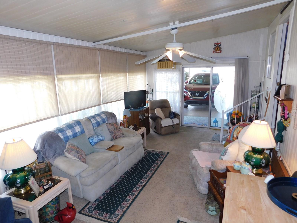
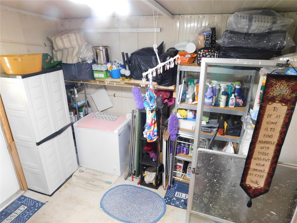
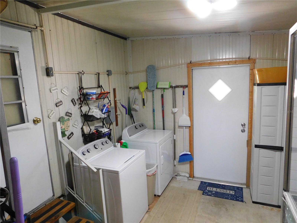
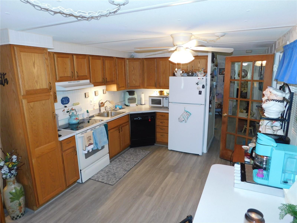
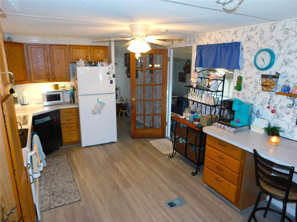
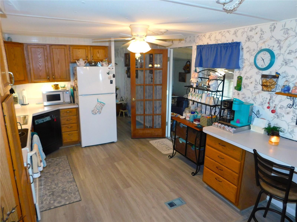
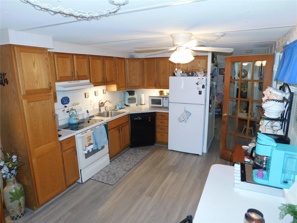
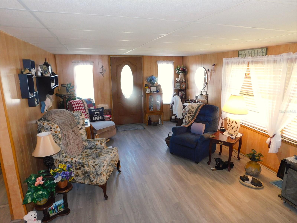
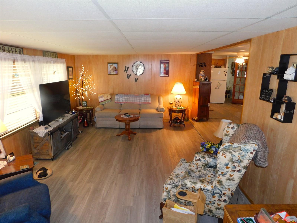
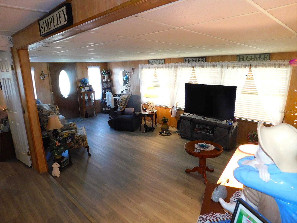
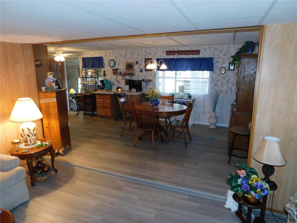
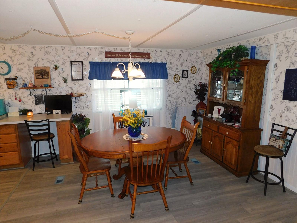
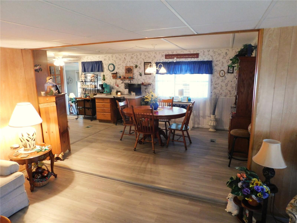
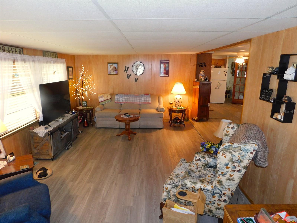
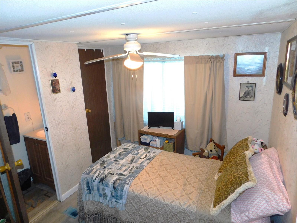
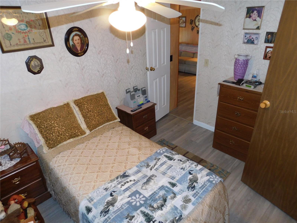
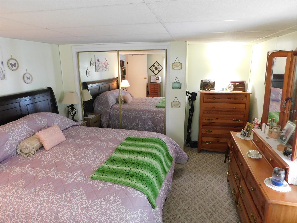
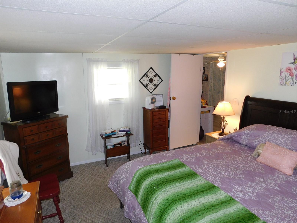
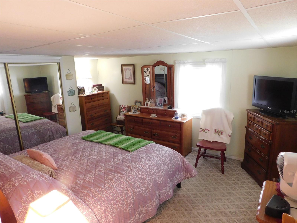
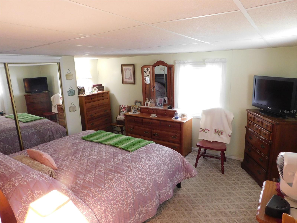
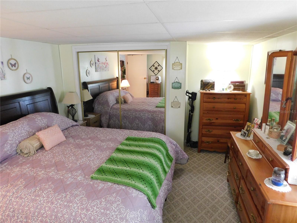
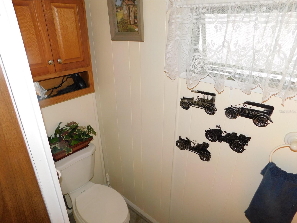
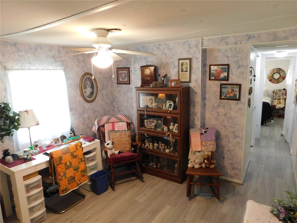
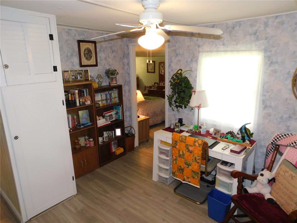
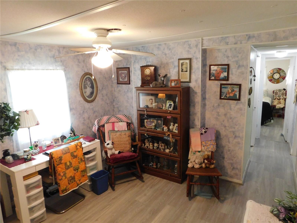
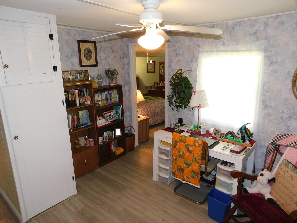
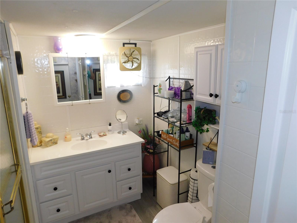
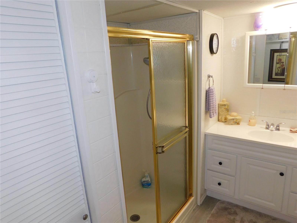
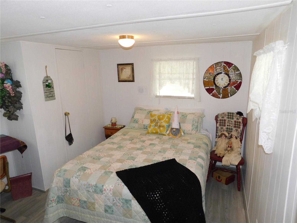
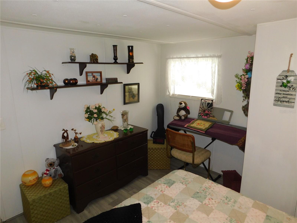
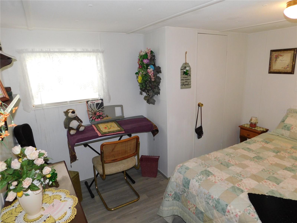
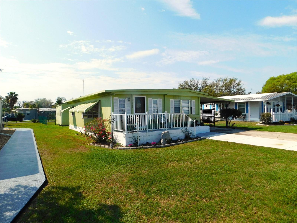
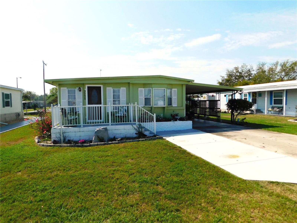
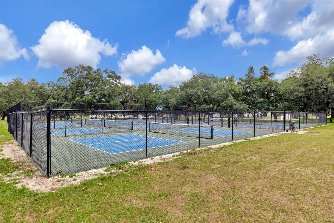
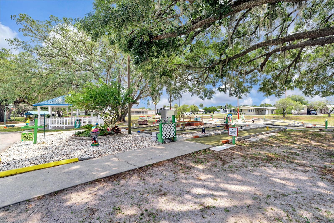
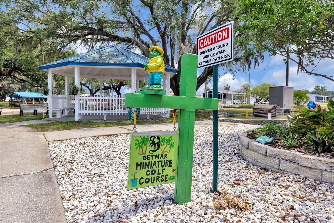
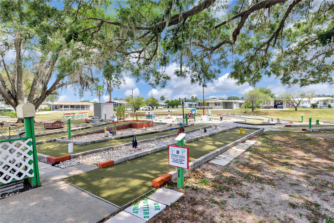
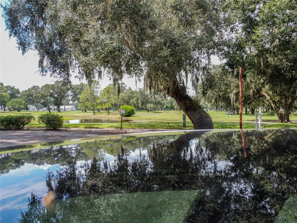
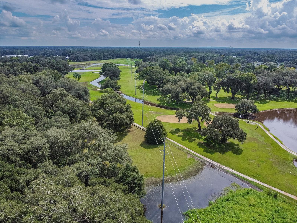
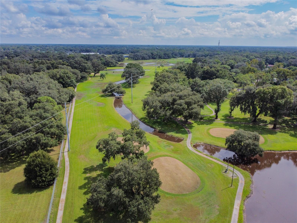
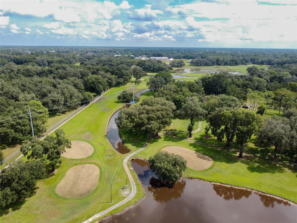
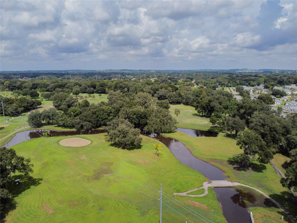
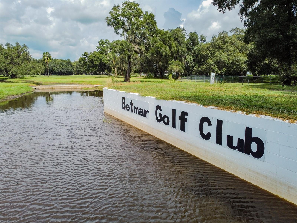
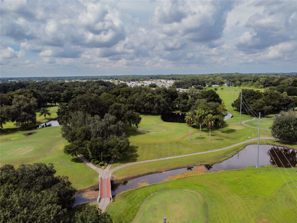
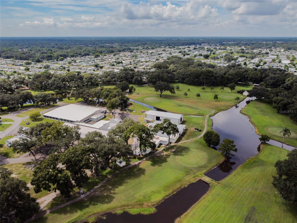
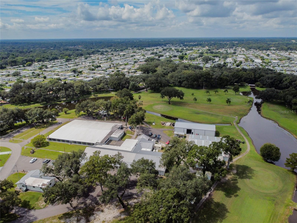
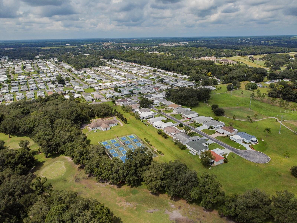
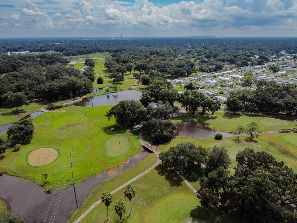
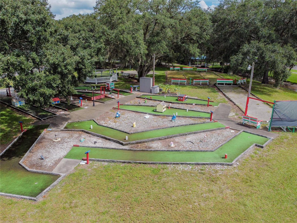
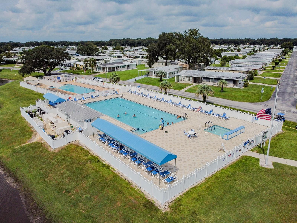
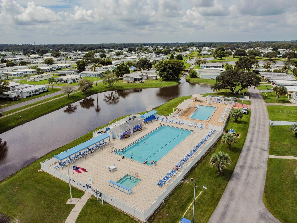
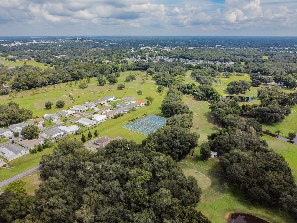
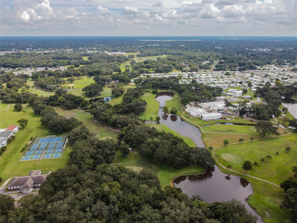
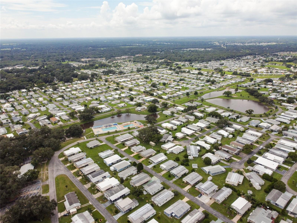
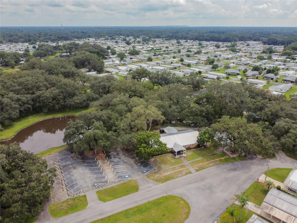

- MLS#: TB8359819 ( Residential )
- Street Address: 36624 Kay Ave Avenue
- Viewed: 62
- Price: $183,000
- Price sqft: $90
- Waterfront: No
- Year Built: 1974
- Bldg sqft: 2032
- Bedrooms: 3
- Total Baths: 2
- Full Baths: 1
- 1/2 Baths: 1
- Garage / Parking Spaces: 3
- Days On Market: 25
- Additional Information
- Geolocation: 28.2338 / -82.2109
- County: PASCO
- City: ZEPHYRHILLS
- Zipcode: 33542
- Subdivision: Lake Betmar Estates
- Provided by: LPT REALTY, LLC
- Contact: Fran Lancaster
- 877-366-2213

- DMCA Notice
-
DescriptionAs you step into this well maintained home, you're immediately greeted by an open concept space that seamlessly combines the kitchen, dining, and living areas. The layout flows effortlessly, creating an inviting atmosphere for both everyday living and entertaining.The kitchen stands as the heart of this home, featuring beautiful wood cabinets that add warmth and charm to the space. The laminate flooring complements the cabinets, providing a sleek and easy to maintain surface. With plenty of counter space, its a kitchen that not only looks great but is highly functional for preparing meals. Whether you're cooking for yourself or hosting guests, the kitchen is a welcoming environment to spend time in.Adjacent to the kitchen is the spacious living room, designed to accommodate many visitors comfortably. The open layout allows for versatile seating arrangements, perfect for hosting gatherings or relaxing with loved ones. Whether you're enjoying a quiet evening or entertaining a crowd, the living room offers plenty of space to make everyone feel at home.The home features three cozy bedrooms, each with built in closets to maximize space and keep things organized. These rooms provide a restful retreat, offering the perfect amount of privacy and comfort. The main bathroom is designed with a walk in shower, offering a modern and accessible option. There is also a convenient half bath accessible from the second bedroom, providing an additional level of comfort and ease.One of the standout features of this home is the Florida room, a delightful space perfect for enjoying your morning coffee, reading a good book, or simply unwinding. The natural light floods the room, creating a serene and peaceful atmosphere that invites relaxation. Its a wonderful extension of the living space, providing an indoor outdoor feel.Adjacent to the Florida room is the laundry area, thoughtfully positioned for easy access without disrupting the flow of the main living spaces. Its a functional spot, making chores feel a little less like a burden.Throughout the home, the attention to detail and careful upkeep are evident in every corner. Its clear that this home has been lovingly maintained, offering both beauty and functionality in equal measure. Fenced in back yard in the PET SECTION. And remember to check out the 3 golf courses, 2 swimming pools and 2 hot tubs along with 3 clubhouses, a library, walking paths, enclosed shuffleboard courts, tennis courts, pickle ball courts, miniature golf and weekly cash Bingo.
Property Location and Similar Properties
All
Similar
Features
Appliances
- Dishwasher
- Dryer
- Range
- Range Hood
- Refrigerator
- Washer
Association Amenities
- Clubhouse
- Golf Course
- Optional Additional Fees
- Pickleball Court(s)
- Pool
- Security
- Shuffleboard Court
- Spa/Hot Tub
- Tennis Court(s)
- Wheelchair Access
Home Owners Association Fee
- 435.00
Home Owners Association Fee Includes
- Security
Association Name
- Tina Perras
Association Phone
- 813-782-0043
Basement
- Crawl Space
Carport Spaces
- 3.00
Close Date
- 0000-00-00
Cooling
- Central Air
Country
- US
Covered Spaces
- 0.00
Exterior Features
- Lighting
- Private Mailbox
- Rain Gutters
- Sliding Doors
- Storage
Fencing
- Chain Link
Flooring
- Carpet
- Laminate
Furnished
- Partially
Garage Spaces
- 0.00
Heating
- Electric
Insurance Expense
- 0.00
Interior Features
- Ceiling Fans(s)
- Thermostat
- Window Treatments
Legal Description
- LAKE BETMAR ESTATES UNIT 7 PB 13 PGS 121-122 LOT 205
Levels
- One
Living Area
- 1756.00
Lot Features
- Level
- Paved
Area Major
- 33542 - Zephyrhills
Net Operating Income
- 0.00
Occupant Type
- Owner
Open Parking Spaces
- 0.00
Other Expense
- 0.00
Other Structures
- Shed(s)
Parcel Number
- 09-26-21-0770-00000-2050
Parking Features
- Driveway
- Guest
Pets Allowed
- Yes
Possession
- Close of Escrow
Property Condition
- Completed
Property Type
- Residential
Roof
- Metal
Sewer
- Public Sewer
Tax Year
- 2024
Township
- 26S
Utilities
- BB/HS Internet Available
- Cable Connected
- Electricity Connected
- Public
- Sewer Connected
- Street Lights
- Water Connected
Views
- 62
Virtual Tour Url
- https://www.propertypanorama.com/instaview/stellar/TB8359819
Water Source
- Public
Year Built
- 1974
Zoning Code
- RMH
Listings provided courtesy of The Hernando County Association of Realtors MLS.
The information provided by this website is for the personal, non-commercial use of consumers and may not be used for any purpose other than to identify prospective properties consumers may be interested in purchasing.Display of MLS data is usually deemed reliable but is NOT guaranteed accurate.
Datafeed Last updated on April 6, 2025 @ 12:00 am
©2006-2025 brokerIDXsites.com - https://brokerIDXsites.com
Sign Up Now for Free!X
Call Direct: Brokerage Office: Mobile: 516.449.6786
Registration Benefits:
- New Listings & Price Reduction Updates sent directly to your email
- Create Your Own Property Search saved for your return visit.
- "Like" Listings and Create a Favorites List
* NOTICE: By creating your free profile, you authorize us to send you periodic emails about new listings that match your saved searches and related real estate information.If you provide your telephone number, you are giving us permission to call you in response to this request, even if this phone number is in the State and/or National Do Not Call Registry.
Already have an account? Login to your account.
