
- Bill Moffitt
- Tropic Shores Realty
- Mobile: 516.449.6786
- billtropicshores@gmail.com
- Home
- Property Search
- Search results
- 4012 Morrison Avenue, TAMPA, FL 33629
Property Photos
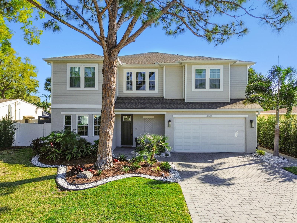

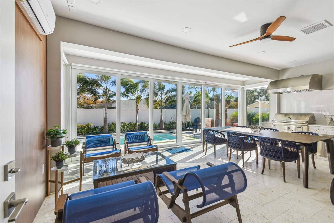
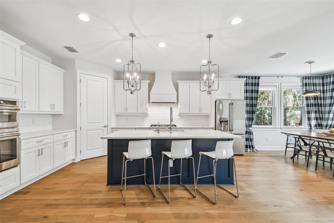
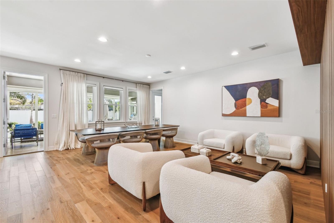
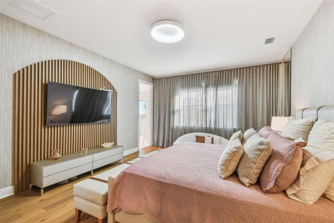
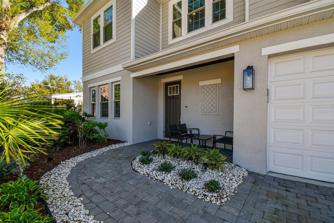
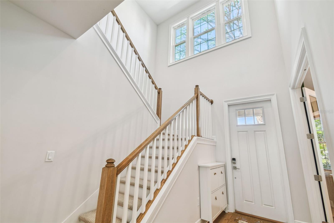
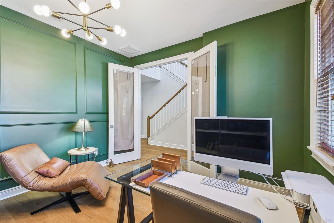
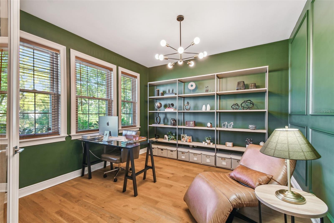
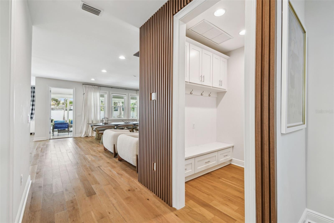
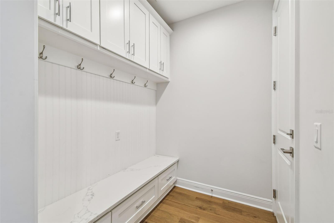
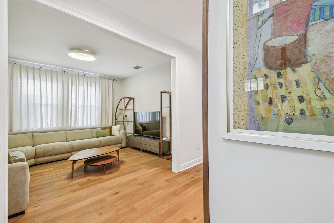
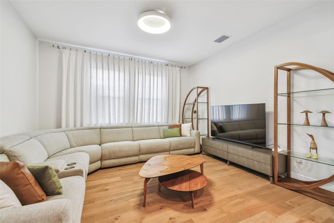
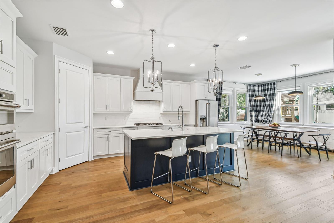
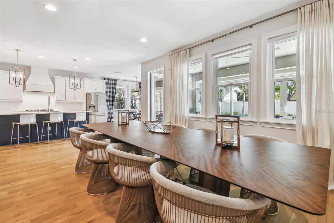
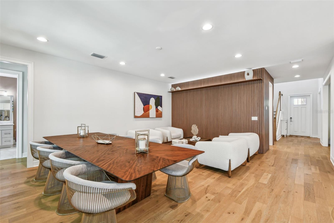
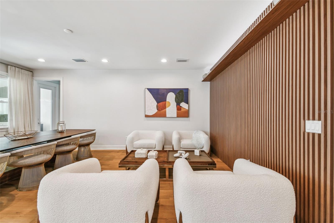
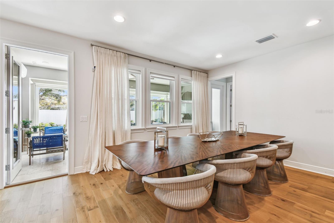
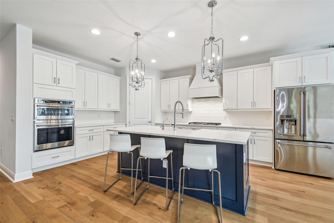
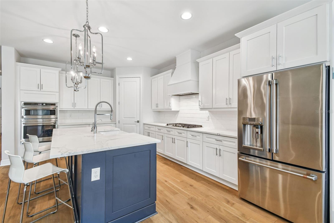
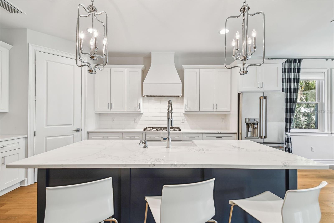
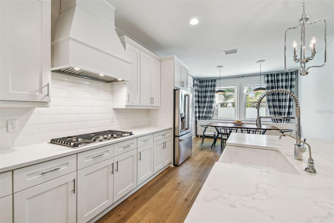
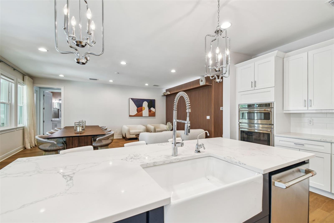
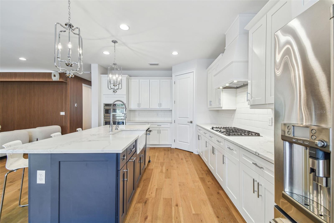
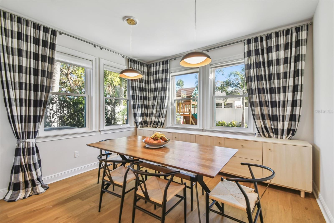
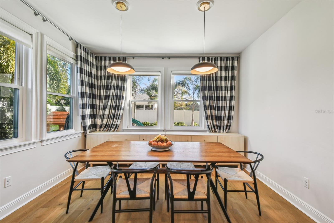
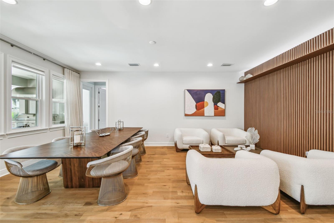
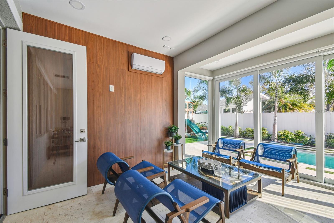
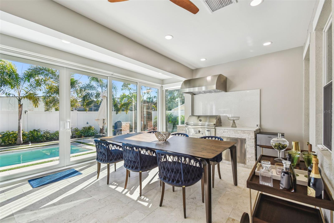
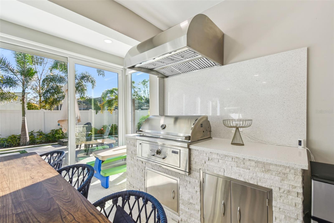
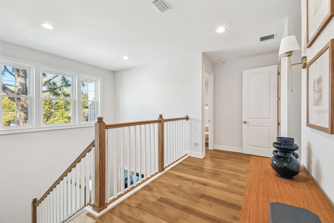
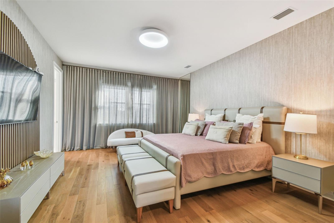
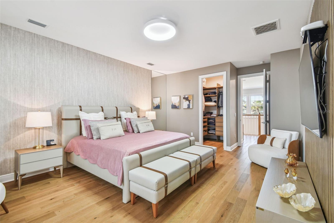
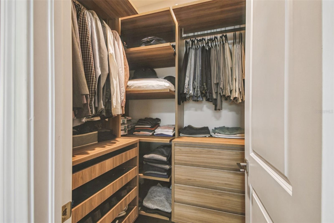
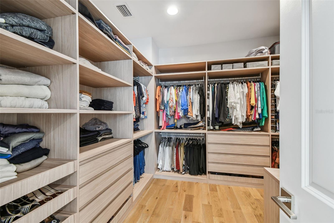
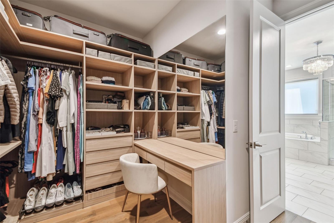
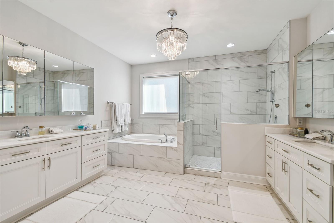
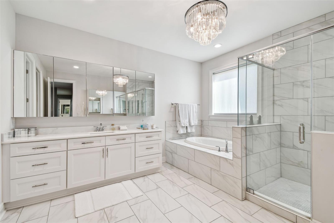
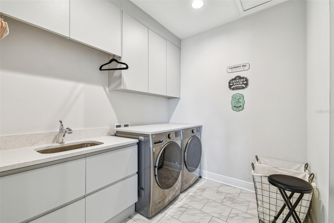
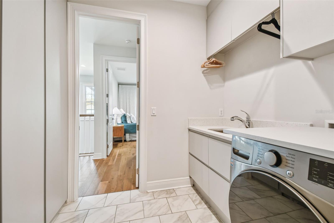
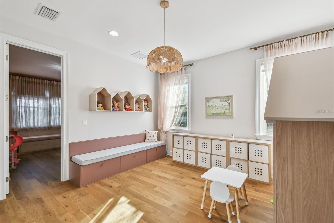
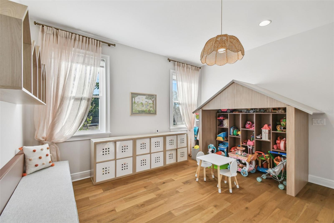
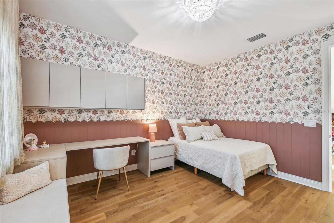
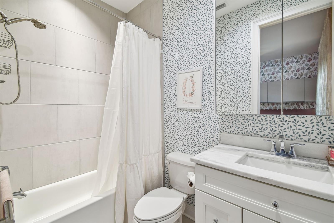
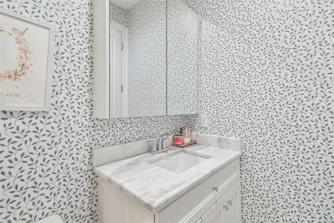
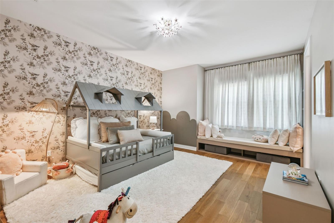
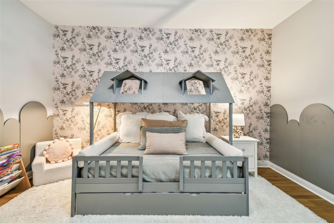
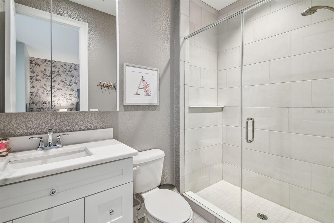
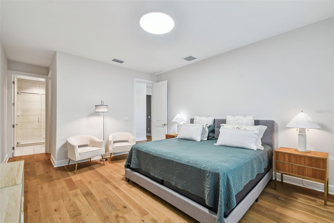
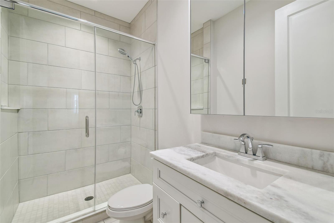
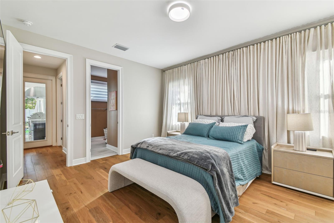
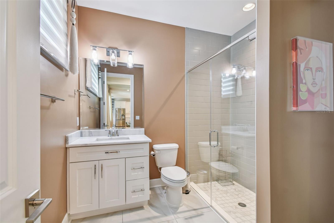
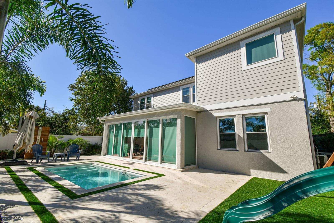
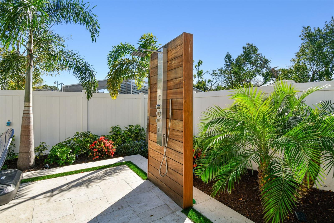
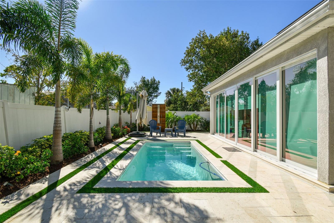
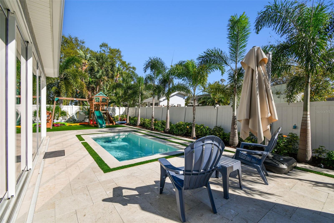
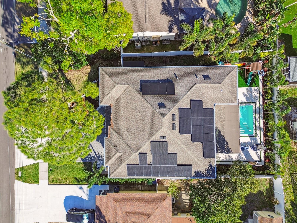
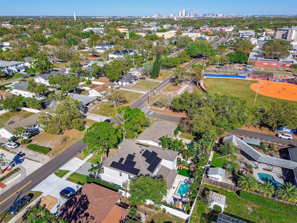
- MLS#: TB8358617 ( Residential )
- Street Address: 4012 Morrison Avenue
- Viewed: 59
- Price: $1,750,000
- Price sqft: $364
- Waterfront: No
- Year Built: 2022
- Bldg sqft: 4812
- Bedrooms: 5
- Total Baths: 5
- Full Baths: 5
- Days On Market: 120
- Additional Information
- Geolocation: 27.9337 / -82.5113
- County: HILLSBOROUGH
- City: TAMPA
- Zipcode: 33629
- Subdivision: 3qk Southland
- Elementary School: Grady
- Middle School: Coleman
- High School: Plant
- Provided by: TAMPA BAY KEY REALTY

- DMCA Notice
-
DescriptionLocation, Location, Location. This 5 bedroom, 5 bathroom home offers a perfect blend of luxury, functionality, and custom upgrades. Check out virtual tours: furnished and unfurnished! Situated on an oversized 65x120 lot, this M. Ryan designed residence includes a study/den, spacious bonus room, and a 2 car garage, all in a prime South Tampa location. Rated A school district and minutes from major grocery shops including Trade Joes. Inside, a two story foyer welcomes you into an open floor plan with hardwood floors, impact windows, and 8 doors. The formal dining room and private study with French doors provide elegant and functional spaces. The chefs kitchen features a large quartz island, GE appliances, farmhouse sink, and a walk in pantry, overlooking the casual dining area and expansive family room. The first floor also includes a guest suite with a full pool bath, perfect for visitors or multi generational living. Upstairs, the primary suite offers a spa like bath with dual vanities, soaking tub, large shower. Three additional bedrooms, each with en suite baths, and a 14x14 bonus room complete the second floor. Outdoor living is exceptional, featuring a newly installed pool with a travertine deck, a pool shower, and a covered lanai that has been enclosed, creating a Florida room with travertine flooring. The backyard includes turf for easy maintenance, a custom built charcoal grill with an exhaust fan and stone finish, and a storage shed. Additional upgrades include custom designed carpentry by Marel (Miami) in all four second floor closets, built in shelving in the den, wood slat accent wall in the living room, modern Italian look cabinets in the laundry room, mirrored bathroom cabinets. The home is equipped with solar panels for energy efficiency and is not in a flood zone. Conveniently located near Plant High School Rated A school district and exceptional private schools, Tampa International Airport, and Downtown Tampa, this property offers the best of South Tampa living.
Property Location and Similar Properties
All
Similar
Features
Appliances
- Dishwasher
- Microwave
- Range
- Range Hood
- Refrigerator
Home Owners Association Fee
- 0.00
Builder Name
- M Ryan Homes LLC
Carport Spaces
- 0.00
Close Date
- 0000-00-00
Cooling
- Central Air
Country
- US
Covered Spaces
- 0.00
Exterior Features
- Hurricane Shutters
Fencing
- Fenced
- Vinyl
Flooring
- Wood
Furnished
- Unfurnished
Garage Spaces
- 2.00
Heating
- Central
High School
- Plant-HB
Insurance Expense
- 0.00
Interior Features
- Ceiling Fans(s)
- Open Floorplan
- PrimaryBedroom Upstairs
- Walk-In Closet(s)
Legal Description
- SOUTHLAND W 65 FT OF E 135 FT OF N 120 FT OF LOT 3 BLOCK 17
Levels
- Two
Living Area
- 3900.00
Lot Features
- Paved
Middle School
- Coleman-HB
Area Major
- 33629 - Tampa / Palma Ceia
Net Operating Income
- 0.00
Occupant Type
- Owner
Open Parking Spaces
- 0.00
Other Expense
- 0.00
Other Structures
- Shed(s)
Parcel Number
- A-28-29-18-3QK-000017-00003.2
Parking Features
- Driveway
Pets Allowed
- Cats OK
- Dogs OK
Pool Features
- Fiberglass
Property Condition
- Completed
Property Type
- Residential
Roof
- Shingle
School Elementary
- Grady-HB
Sewer
- Public Sewer
Tax Year
- 2024
Township
- 29
Utilities
- Cable Available
- Electricity Available
- Natural Gas Available
- Public
- Underground Utilities
- Water Available
Views
- 59
Virtual Tour Url
- https://app.cloudpano.com/tours/LqROhCaia
Water Source
- Public
Year Built
- 2022
Zoning Code
- RS-60
Listings provided courtesy of The Hernando County Association of Realtors MLS.
The information provided by this website is for the personal, non-commercial use of consumers and may not be used for any purpose other than to identify prospective properties consumers may be interested in purchasing.Display of MLS data is usually deemed reliable but is NOT guaranteed accurate.
Datafeed Last updated on July 19, 2025 @ 12:00 am
©2006-2025 brokerIDXsites.com - https://brokerIDXsites.com
Sign Up Now for Free!X
Call Direct: Brokerage Office: Mobile: 516.449.6786
Registration Benefits:
- New Listings & Price Reduction Updates sent directly to your email
- Create Your Own Property Search saved for your return visit.
- "Like" Listings and Create a Favorites List
* NOTICE: By creating your free profile, you authorize us to send you periodic emails about new listings that match your saved searches and related real estate information.If you provide your telephone number, you are giving us permission to call you in response to this request, even if this phone number is in the State and/or National Do Not Call Registry.
Already have an account? Login to your account.
