
- Bill Moffitt
- Tropic Shores Realty
- Mobile: 516.449.6786
- billtropicshores@gmail.com
- Home
- Property Search
- Search results
- 10604 Scenic Hollow Drive, RIVERVIEW, FL 33578
Property Photos
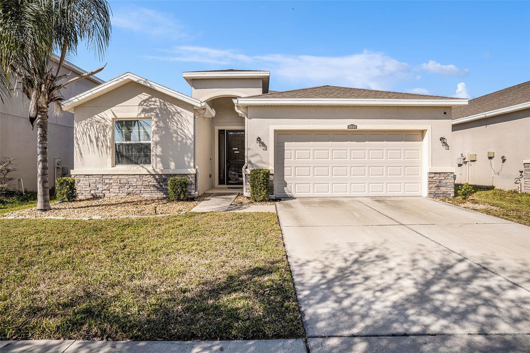

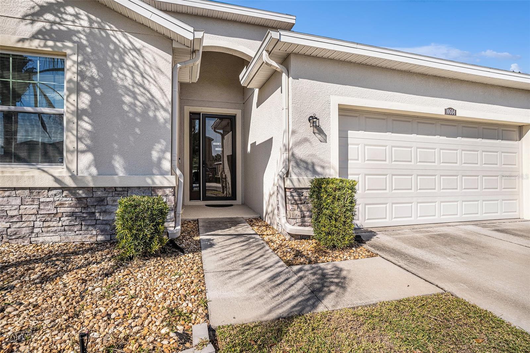
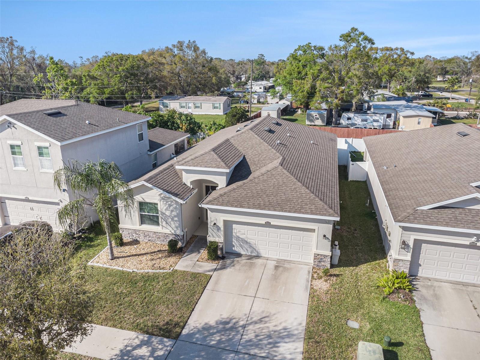
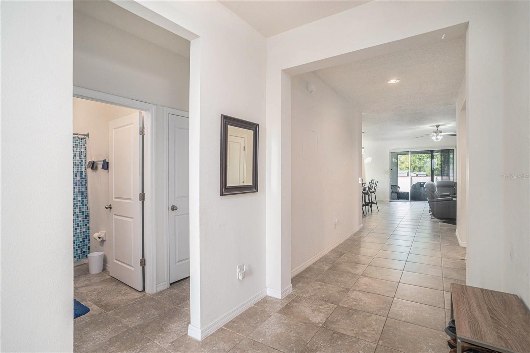
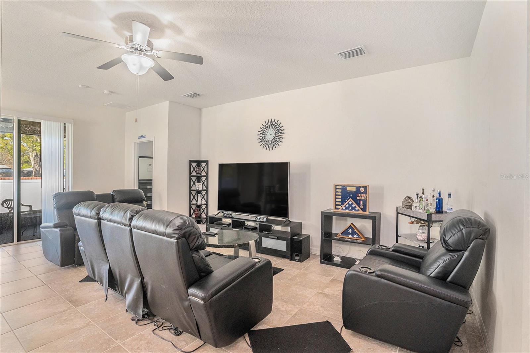
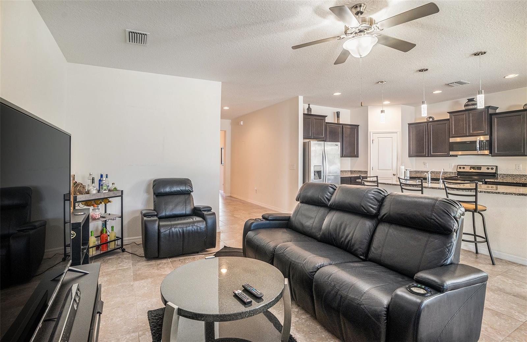
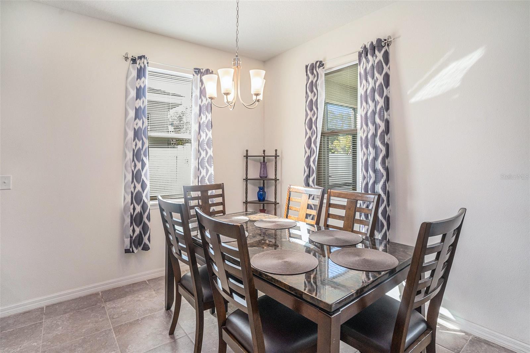
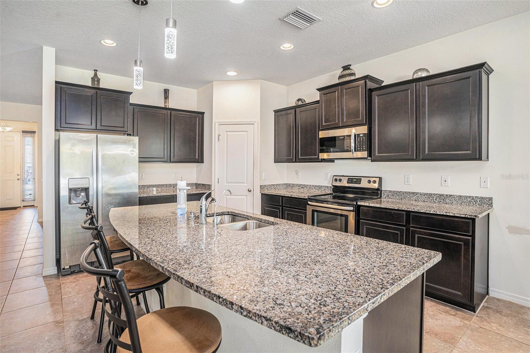
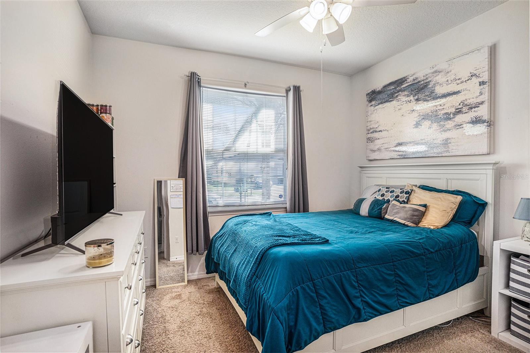
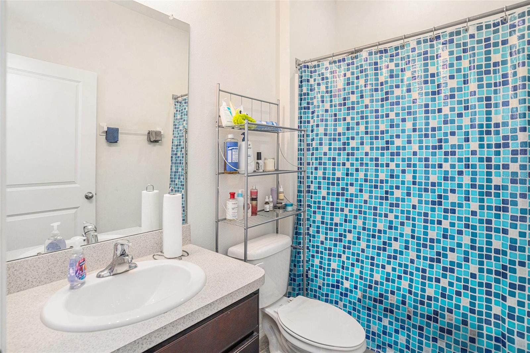
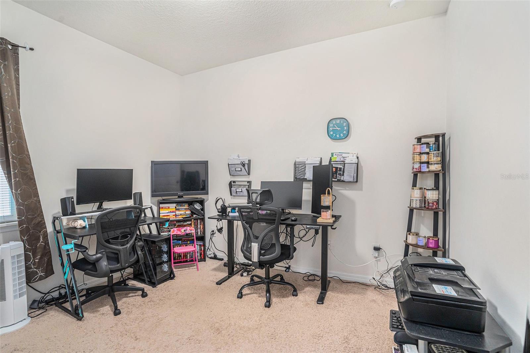
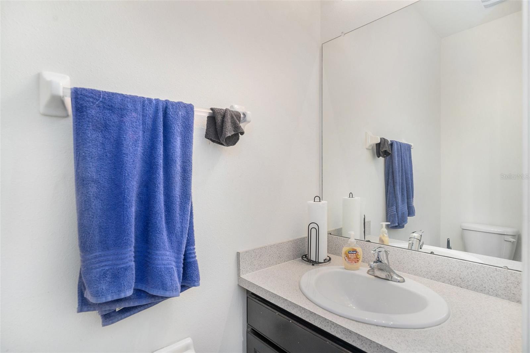
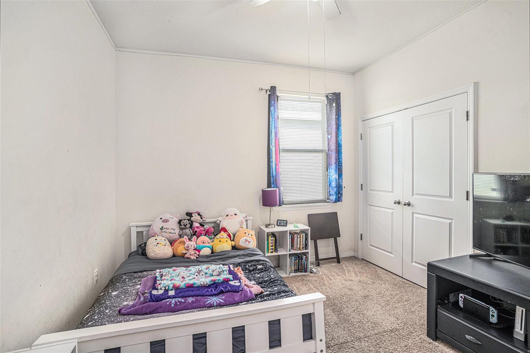
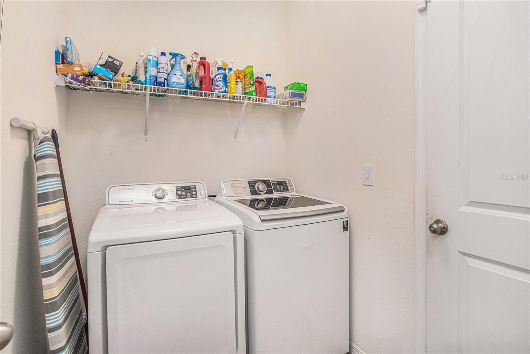
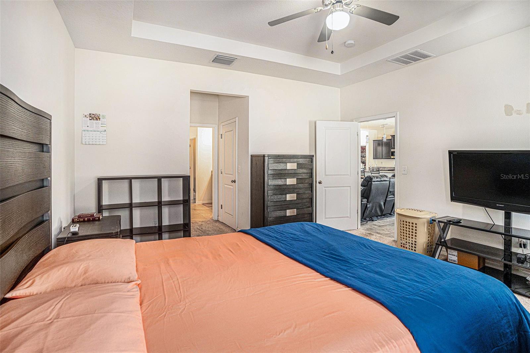
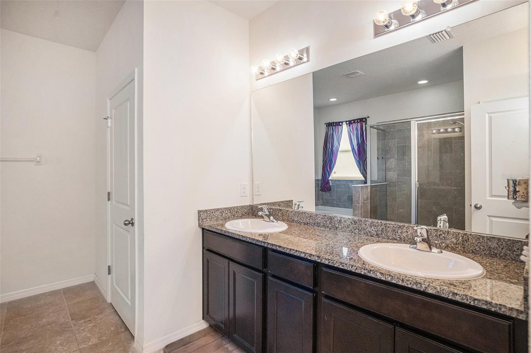
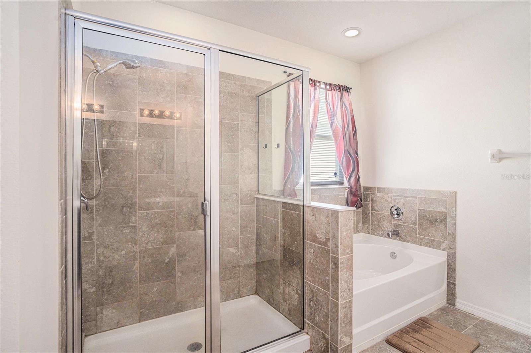
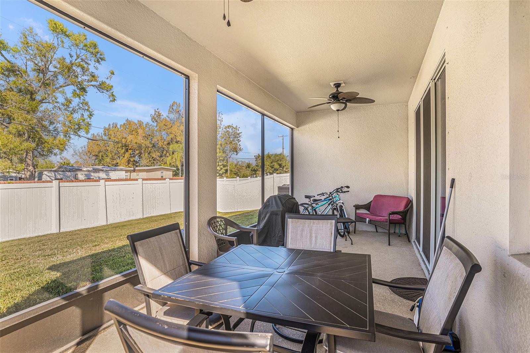
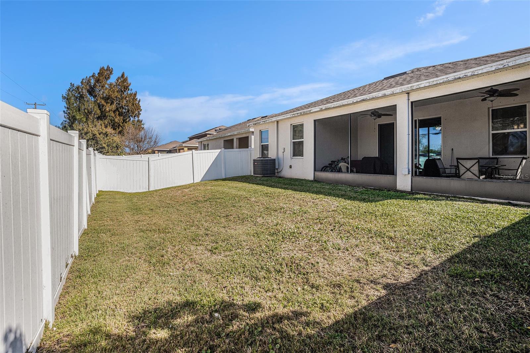
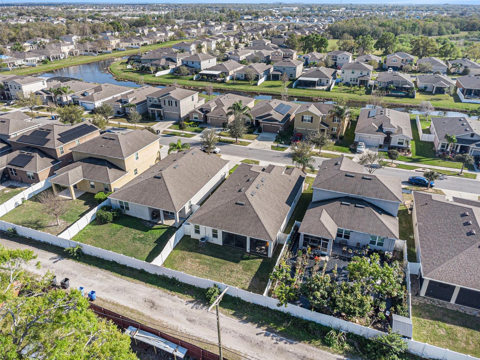
- MLS#: TB8355083 ( Residential )
- Street Address: 10604 Scenic Hollow Drive
- Viewed: 54
- Price: $390,000
- Price sqft: $65
- Waterfront: No
- Year Built: 2017
- Bldg sqft: 6008
- Bedrooms: 4
- Total Baths: 3
- Full Baths: 2
- 1/2 Baths: 1
- Garage / Parking Spaces: 2
- Days On Market: 88
- Additional Information
- Geolocation: 27.8332 / -82.3334
- County: HILLSBOROUGH
- City: RIVERVIEW
- Zipcode: 33578
- Subdivision: Riverview Meadows Ph 2
- Elementary School: Sessums HB
- Middle School: Giunta Middle HB
- High School: Riverview HB
- Provided by: EXP REALTY LLC
- Contact: Denzel Robinson
- 888-883-8509

- DMCA Notice
-
Description"Assume this home at 3.875%." Nestled in the highly desirable Riverview area, this charming 4 bedroom, 2.5 bathroom single story home offers 2,030 sq. ft. of thoughtfully designed living space. Built in 2017 and lovingly maintained by its original owner, this home blends modern convenience with comfort. Step inside to an open concept layout, where a spacious kitchen, dining, and living area create the perfect space for entertaining. The primary suite, tucked away at the back of the home, provides a private retreat, while the three additional bedrooms are situated toward the front for optimal privacy. Tile flooring runs throughout the main living areas, with cozy carpet in the bedrooms. Enjoy the Florida lifestyle year round with an extended screened in lanai overlooking a fully fenced backyardideal for gatherings, relaxation, or play. With easy access to I 75, youre just minutes from downtown Tampa, Tampa International Airport, shopping, dining, and top rated recreational amenities. Dont miss out on this incredible opportunityschedule your private showing today!
Property Location and Similar Properties
All
Similar
Features
Appliances
- Cooktop
- Dishwasher
- Disposal
- Electric Water Heater
- Microwave
- Refrigerator
Association Amenities
- Playground
Home Owners Association Fee
- 55.00
Association Name
- Joann
Association Phone
- 8135332950
Carport Spaces
- 0.00
Close Date
- 0000-00-00
Cooling
- Central Air
Country
- US
Covered Spaces
- 0.00
Exterior Features
- Sliding Doors
Fencing
- Fenced
- Vinyl
Flooring
- Carpet
- Ceramic Tile
Furnished
- Unfurnished
Garage Spaces
- 2.00
Heating
- Electric
High School
- Riverview-HB
Insurance Expense
- 0.00
Interior Features
- Ceiling Fans(s)
- Living Room/Dining Room Combo
- Open Floorplan
- Primary Bedroom Main Floor
- Solid Surface Counters
- Thermostat
Legal Description
- RIVERVIEW MEADOWS PHASE 2 LOT 7 BLOCK 7
Levels
- One
Living Area
- 2030.00
Lot Features
- Sidewalk
- Paved
Middle School
- Giunta Middle-HB
Area Major
- 33578 - Riverview
Net Operating Income
- 0.00
Occupant Type
- Owner
Open Parking Spaces
- 0.00
Other Expense
- 0.00
Parcel Number
- U-32-30-20-A3C-000007-00007.0
Pets Allowed
- Cats OK
- Dogs OK
Property Type
- Residential
Roof
- Shingle
School Elementary
- Sessums-HB
Sewer
- Public Sewer
Style
- Contemporary
Tax Year
- 2024
Township
- 30
Utilities
- Cable Connected
- Electricity Connected
- Public
- Water Connected
Views
- 54
Virtual Tour Url
- https://www.propertypanorama.com/instaview/stellar/TB8355083
Water Source
- Public
Year Built
- 2017
Zoning Code
- PD
Listings provided courtesy of The Hernando County Association of Realtors MLS.
The information provided by this website is for the personal, non-commercial use of consumers and may not be used for any purpose other than to identify prospective properties consumers may be interested in purchasing.Display of MLS data is usually deemed reliable but is NOT guaranteed accurate.
Datafeed Last updated on June 4, 2025 @ 12:00 am
©2006-2025 brokerIDXsites.com - https://brokerIDXsites.com
Sign Up Now for Free!X
Call Direct: Brokerage Office: Mobile: 516.449.6786
Registration Benefits:
- New Listings & Price Reduction Updates sent directly to your email
- Create Your Own Property Search saved for your return visit.
- "Like" Listings and Create a Favorites List
* NOTICE: By creating your free profile, you authorize us to send you periodic emails about new listings that match your saved searches and related real estate information.If you provide your telephone number, you are giving us permission to call you in response to this request, even if this phone number is in the State and/or National Do Not Call Registry.
Already have an account? Login to your account.
