
- Bill Moffitt
- Tropic Shores Realty
- Mobile: 516.449.6786
- billtropicshores@gmail.com
- Home
- Property Search
- Search results
- 8731 Boysenberry Drive, TAMPA, FL 33635
Property Photos
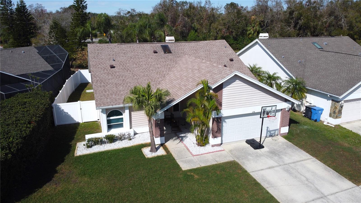

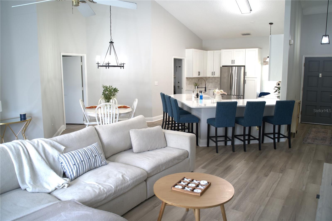
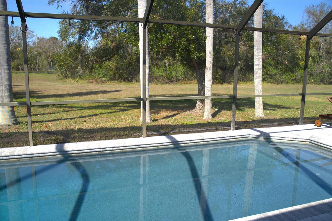
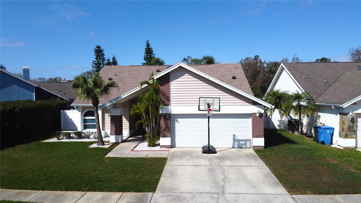
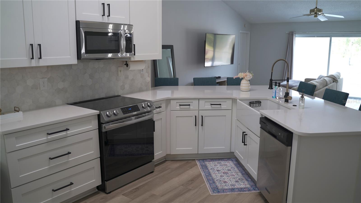
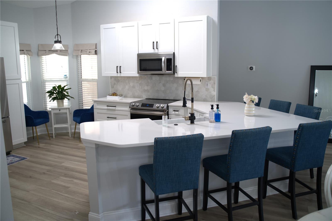
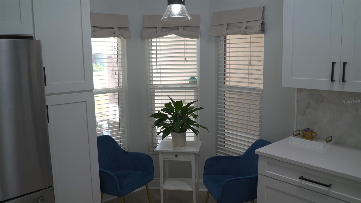
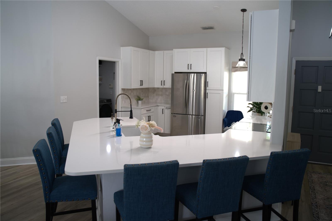
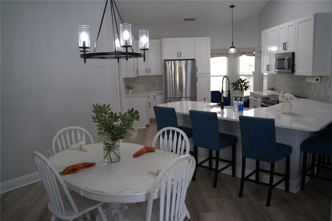
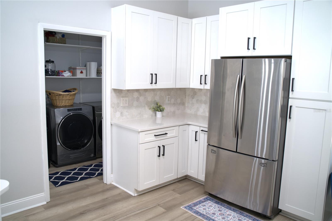
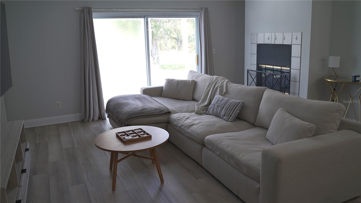
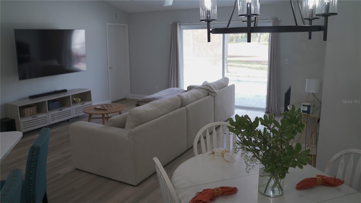
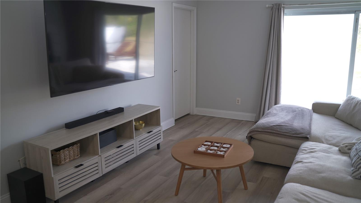
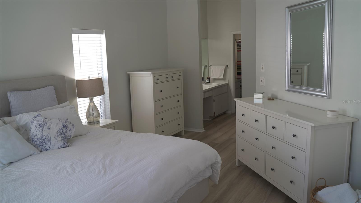
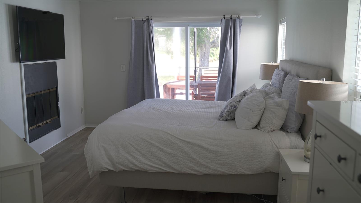
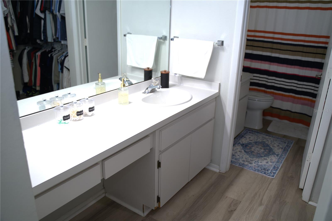
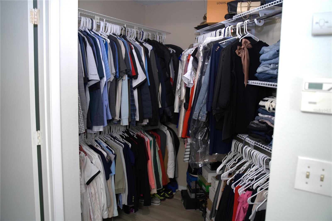
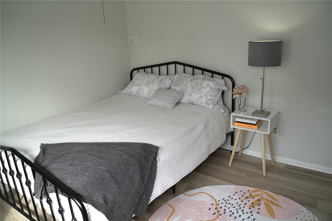
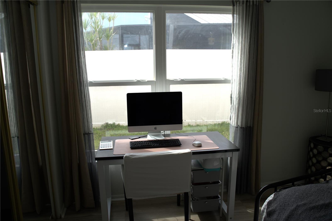
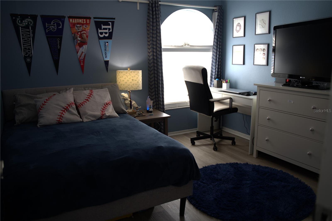
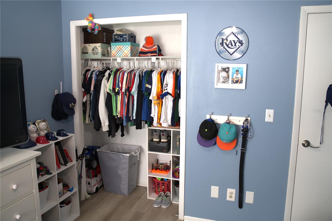
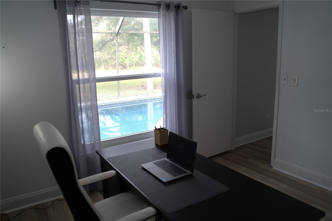
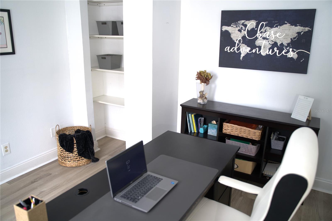
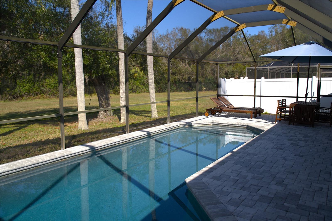
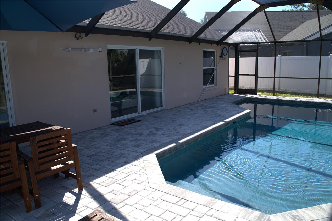
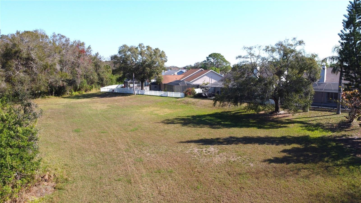
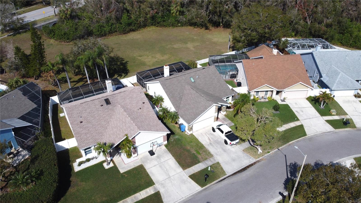
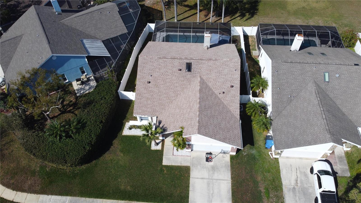
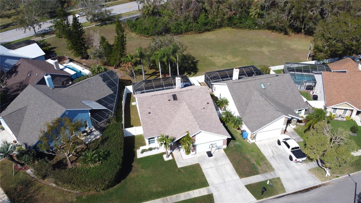
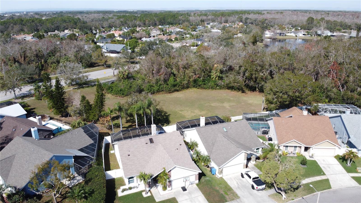
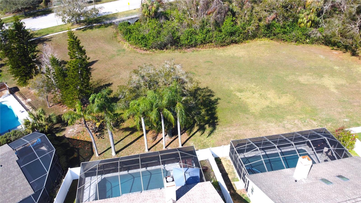
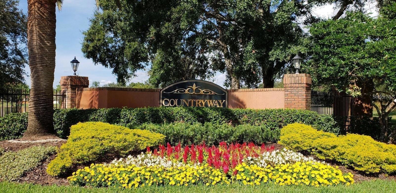
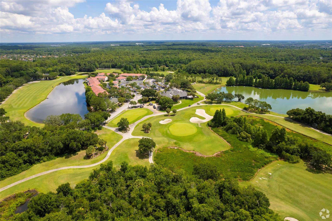
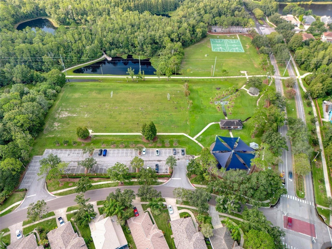
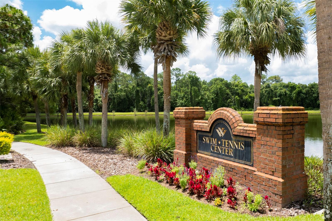
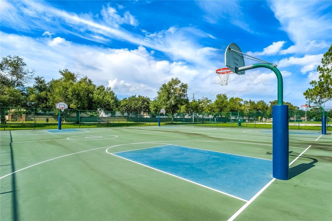
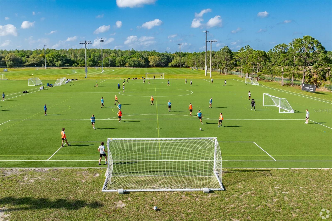
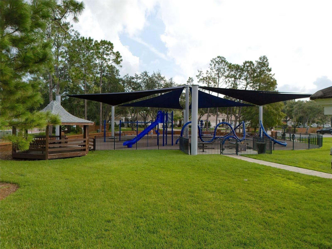
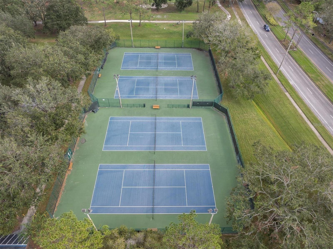
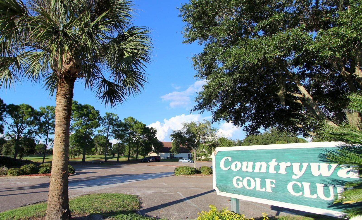
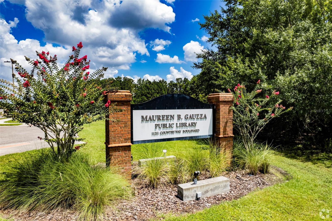
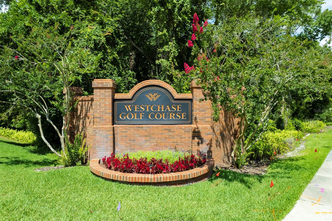
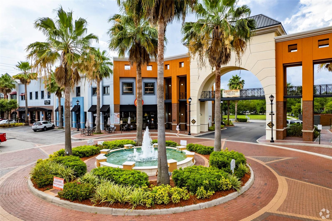
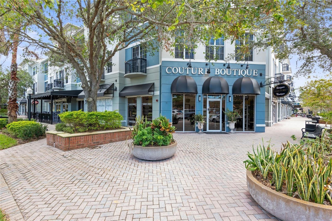
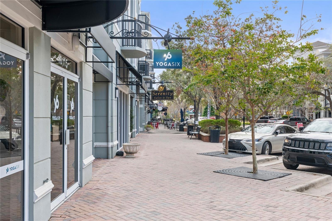


- MLS#: TB8350463 ( Residential )
- Street Address: 8731 Boysenberry Drive
- Viewed: 5
- Price: $529,900
- Price sqft: $240
- Waterfront: No
- Year Built: 1987
- Bldg sqft: 2210
- Bedrooms: 4
- Total Baths: 2
- Full Baths: 2
- Garage / Parking Spaces: 2
- Days On Market: 104
- Additional Information
- Geolocation: 28.0337 / -82.6209
- County: HILLSBOROUGH
- City: TAMPA
- Zipcode: 33635
- Subdivision: Countryway Prcl B Tr 20
- Elementary School: Lowry HB
- Middle School: Farnell HB
- High School: Alonso HB
- Provided by: BHHS FLORIDA PROPERTIES GROUP
- Contact: ED MacKinnon
- 727-461-1700

- DMCA Notice
-
Description**major price correction** come take a look at this beautiful 4 bedroom 2 bath split home located in the desirable westchase area without the cdd fees! Many recent upgrades include a brand new roof, water heater, pool heater, hurricane rated garage door & windows, hvac with smart home system, new pool deck pavers with new pool refinish, vinyl fencing, newly installed flooring and so much more! Come live in the westchase area that offers a+ rated schools and a great community with restaurants and youth sports! It's only a 15 minute commute to downtown tampa or the airport! This home offers high ceilings with a beautiful open kitchen concept with custom cabinets and quartz throughout. Enjoy a cup of coffee or tea in the breakfast area and additional space in the counter height extended countertop opening to the living room making it perfect for entertaining. The living room has a cozy double sided fireplace that goes into the primary bedroom as well. The primary bedroom has natural lighting with sliding glass door to the pool deck area, and primary bathroom with a spacious soaking tub. On the opposite side of the primary bedroom, you will find 3 bedrooms that can be used for playrooms and/or office space as needed. Lounge in the heated pool and enjoy the nature view in the backyard that is often filled with deer and other wildlife in the evenings! This home is ready for you and your family!
Property Location and Similar Properties
All
Similar
Features
Appliances
- Dishwasher
- Disposal
- Dryer
- Electric Water Heater
- Exhaust Fan
- Microwave
- Range
- Refrigerator
- Washer
Association Amenities
- Basketball Court
- Handicap Modified
- Park
- Pickleball Court(s)
- Playground
- Recreation Facilities
- Tennis Court(s)
- Trail(s)
Home Owners Association Fee
- 586.00
Home Owners Association Fee Includes
- Recreational Facilities
Association Name
- Management and Associates for Countryway HOA
Carport Spaces
- 0.00
Close Date
- 0000-00-00
Cooling
- Central Air
Country
- US
Covered Spaces
- 0.00
Exterior Features
- Rain Gutters
- Sidewalk
- Sliding Doors
Fencing
- Vinyl
Flooring
- Ceramic Tile
- Laminate
Furnished
- Unfurnished
Garage Spaces
- 2.00
Heating
- Electric
High School
- Alonso-HB
Insurance Expense
- 0.00
Interior Features
- Cathedral Ceiling(s)
- Ceiling Fans(s)
- Eat-in Kitchen
- High Ceilings
- Open Floorplan
- Solid Surface Counters
- Split Bedroom
- Vaulted Ceiling(s)
- Walk-In Closet(s)
- Window Treatments
Legal Description
- COUNTRYWAY PARCEL B TRACT 20 LOT 32 BLOCK 3
Levels
- One
Living Area
- 1636.00
Middle School
- Farnell-HB
Area Major
- 33635 - Tampa
Net Operating Income
- 0.00
Occupant Type
- Owner
Open Parking Spaces
- 0.00
Other Expense
- 0.00
Parcel Number
- U-20-28-17-06R-000003-00032.0
Parking Features
- Driveway
- Garage Door Opener
Pets Allowed
- Yes
Pool Features
- Gunite
- In Ground
Property Type
- Residential
Roof
- Shingle
School Elementary
- Lowry-HB
Sewer
- Public Sewer
Style
- Florida
Tax Year
- 2024
Township
- 28
Utilities
- Cable Connected
- Electricity Connected
- Fire Hydrant
- Sewer Connected
- Underground Utilities
- Water Connected
View
- Trees/Woods
Virtual Tour Url
- https://www.propertypanorama.com/instaview/stellar/TB8350463
Water Source
- Public
Year Built
- 1987
Zoning Code
- PD
Listings provided courtesy of The Hernando County Association of Realtors MLS.
The information provided by this website is for the personal, non-commercial use of consumers and may not be used for any purpose other than to identify prospective properties consumers may be interested in purchasing.Display of MLS data is usually deemed reliable but is NOT guaranteed accurate.
Datafeed Last updated on May 30, 2025 @ 12:00 am
©2006-2025 brokerIDXsites.com - https://brokerIDXsites.com
Sign Up Now for Free!X
Call Direct: Brokerage Office: Mobile: 516.449.6786
Registration Benefits:
- New Listings & Price Reduction Updates sent directly to your email
- Create Your Own Property Search saved for your return visit.
- "Like" Listings and Create a Favorites List
* NOTICE: By creating your free profile, you authorize us to send you periodic emails about new listings that match your saved searches and related real estate information.If you provide your telephone number, you are giving us permission to call you in response to this request, even if this phone number is in the State and/or National Do Not Call Registry.
Already have an account? Login to your account.
