
- Bill Moffitt
- Tropic Shores Realty
- Mobile: 516.449.6786
- billtropicshores@gmail.com
- Home
- Property Search
- Search results
- 1740 Shady Leaf Drive, VALRICO, FL 33596
Property Photos
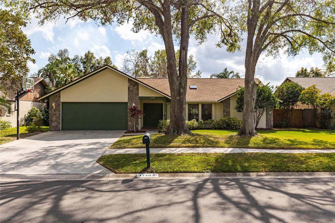

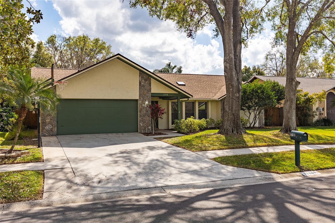
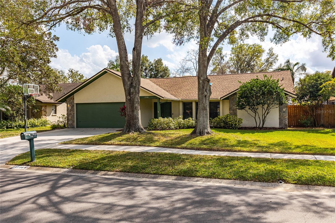
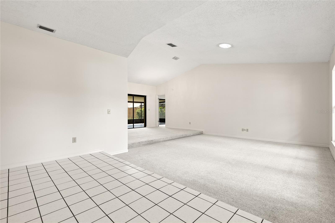
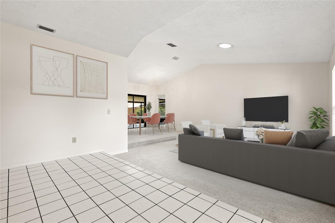
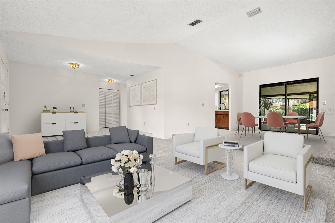
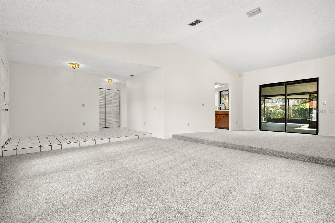
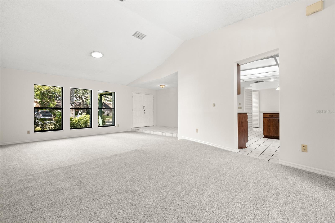
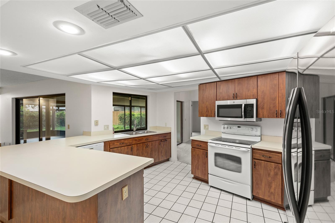
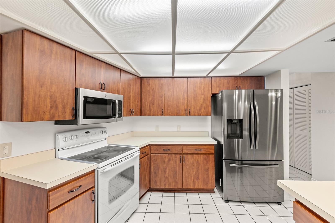
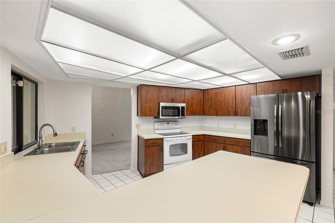
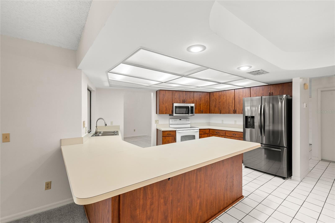
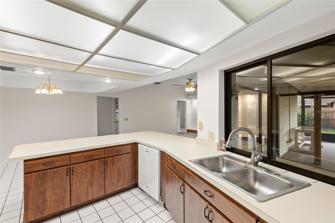
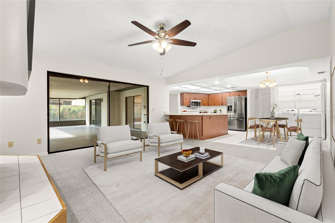
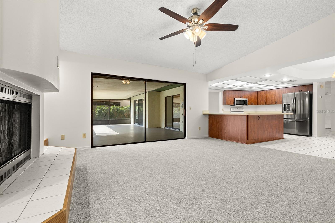
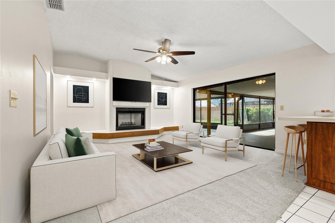
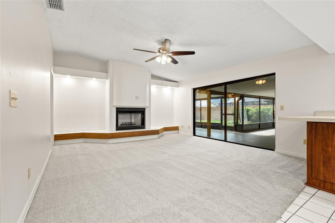
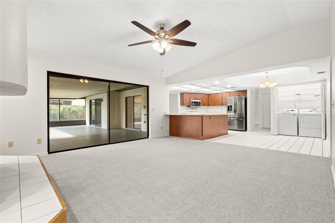
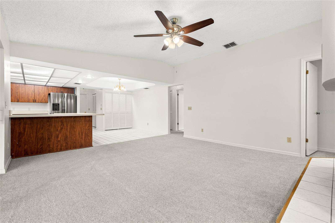
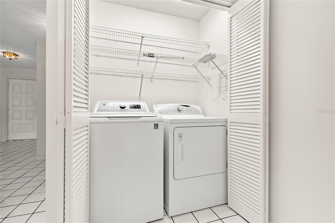
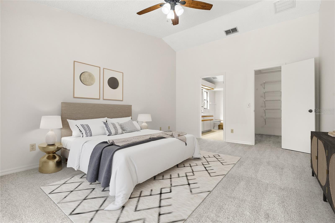
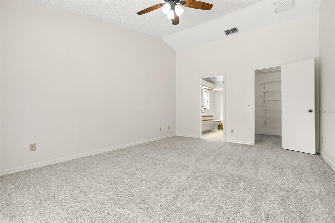
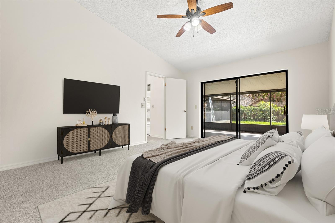
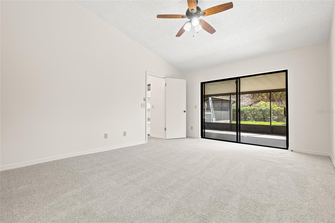
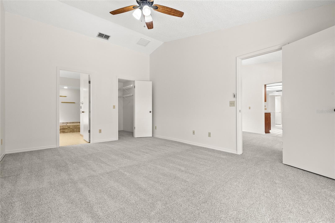
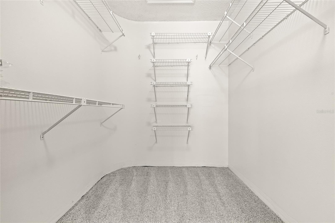
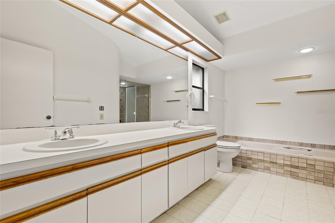
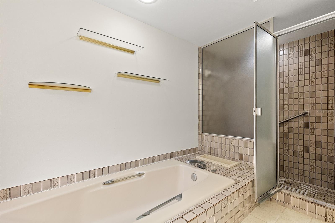
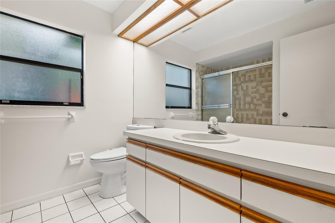
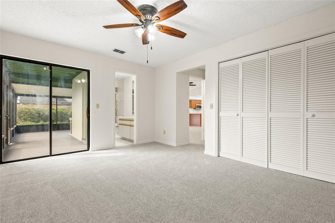
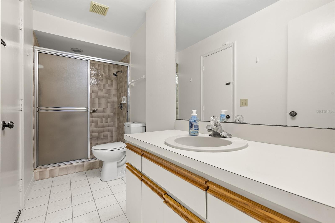
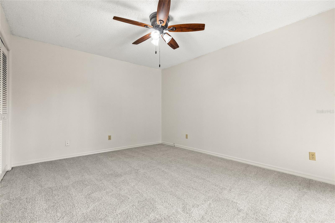
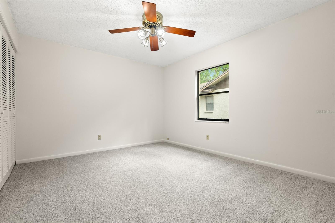
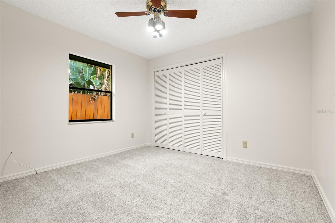
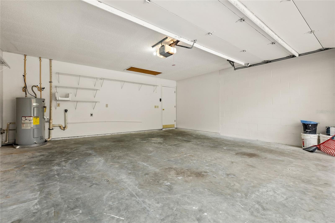
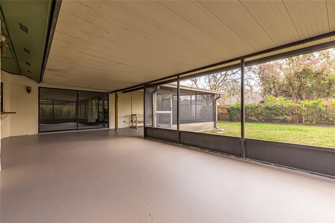
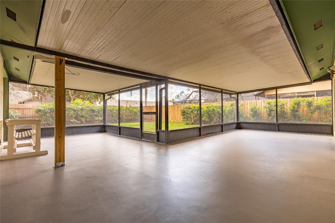
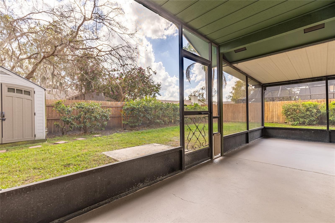
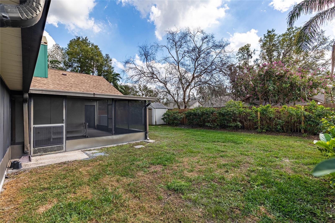
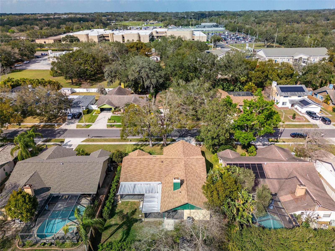
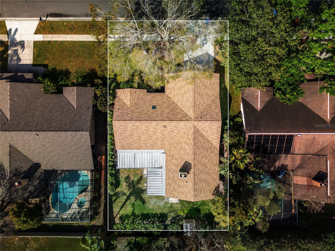
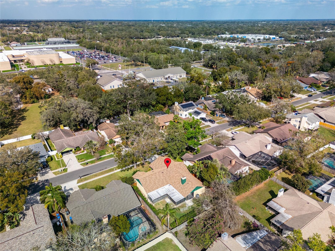
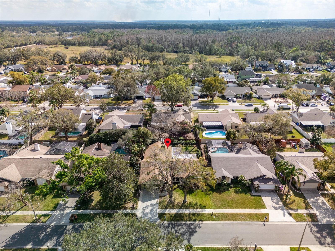
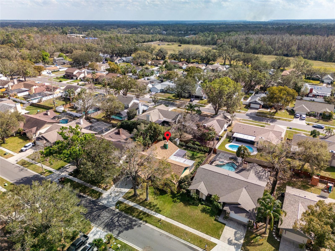












- MLS#: TB8349878 ( Residential )
- Street Address: 1740 Shady Leaf Drive
- Viewed: 59
- Price: $450,000
- Price sqft: $131
- Waterfront: No
- Year Built: 1986
- Bldg sqft: 3440
- Bedrooms: 4
- Total Baths: 3
- Full Baths: 3
- Garage / Parking Spaces: 2
- Days On Market: 112
- Additional Information
- Geolocation: 27.8919 / -82.2548
- County: HILLSBOROUGH
- City: VALRICO
- Zipcode: 33596
- Subdivision: Bloomingdale Oaks
- Elementary School: Alafia HB
- Middle School: Burns HB
- High School: Bloomingdale HB
- Provided by: SMITH & ASSOCIATES REAL ESTATE
- Contact: Julia Fanning
- 727-342-3800

- DMCA Notice
-
DescriptionOne or more photo(s) has been virtually staged. Welcome to this beautifully maintained 4 bedroom, 3 bathroom home in the highly sought after Bloomingdale Oaks neighborhood! Designed with a spacious split floor plan, this home offers both comfort and versatility. With two separate living areas, a cozy fireplace, and vaulted ceilings in the family and dining rooms, the home feels open and inviting. A skylight and large windows fill the space with natural light, creating a bright and airy atmosphere. The 4th bedroom at the back of the house functions perfectly as a mother in law suite, complete with an en suite bathroom that opens to the expansive, wraparound screened in lanai. This impressive outdoor space features three separate sliding doors for easy access, making it perfect for entertaining or relaxing year round. Step outside to the lush, fenced backyard, where mature landscaping provides privacy and charm. Theres plenty of space to add a pool, and the adorable storage shed offers extra convenience. A spacious 2 car garage completes the package. Located in a NON FLOOD zone and zoned for top rated A schools, this home is just minutes from shopping, dining, medical facilities, and fitness centers. Don't miss this incredible opportunityschedule your showing today!
Property Location and Similar Properties
All
Similar
Features
Appliances
- Built-In Oven
- Dishwasher
- Disposal
- Dryer
- Electric Water Heater
- Microwave
- Range
- Refrigerator
- Washer
Home Owners Association Fee
- 70.00
Carport Spaces
- 0.00
Close Date
- 0000-00-00
Cooling
- Central Air
Country
- US
Covered Spaces
- 0.00
Exterior Features
- Lighting
- Private Mailbox
- Rain Gutters
- Sidewalk
- Sliding Doors
- Sprinkler Metered
- Storage
Fencing
- Wood
Flooring
- Carpet
- Tile
Furnished
- Unfurnished
Garage Spaces
- 2.00
Heating
- Central
- Electric
High School
- Bloomingdale-HB
Insurance Expense
- 0.00
Interior Features
- Ceiling Fans(s)
- Kitchen/Family Room Combo
- Living Room/Dining Room Combo
- Split Bedroom
- Thermostat
- Vaulted Ceiling(s)
- Walk-In Closet(s)
Legal Description
- BLOOMINGDALE OAKS LOT 4 BLOCK 6
Levels
- One
Living Area
- 2249.00
Lot Features
- Near Golf Course
- Sidewalk
- Paved
Middle School
- Burns-HB
Area Major
- 33596 - Valrico
Net Operating Income
- 0.00
Occupant Type
- Vacant
Open Parking Spaces
- 0.00
Other Expense
- 0.00
Other Structures
- Shed(s)
Parcel Number
- U-12-30-20-2PF-000006-00004.0
Parking Features
- Driveway
- Off Street
Pets Allowed
- Yes
Property Condition
- Completed
Property Type
- Residential
Roof
- Shingle
School Elementary
- Alafia-HB
Sewer
- Public Sewer
Tax Year
- 2024
Township
- 30
Utilities
- Cable Connected
- Electricity Connected
- Sewer Connected
- Water Connected
Views
- 59
Virtual Tour Url
- https://youtu.be/Hgh-L3qujW4
Water Source
- Public
Year Built
- 1986
Zoning Code
- RSC-6
Listings provided courtesy of The Hernando County Association of Realtors MLS.
The information provided by this website is for the personal, non-commercial use of consumers and may not be used for any purpose other than to identify prospective properties consumers may be interested in purchasing.Display of MLS data is usually deemed reliable but is NOT guaranteed accurate.
Datafeed Last updated on June 7, 2025 @ 12:00 am
©2006-2025 brokerIDXsites.com - https://brokerIDXsites.com
Sign Up Now for Free!X
Call Direct: Brokerage Office: Mobile: 516.449.6786
Registration Benefits:
- New Listings & Price Reduction Updates sent directly to your email
- Create Your Own Property Search saved for your return visit.
- "Like" Listings and Create a Favorites List
* NOTICE: By creating your free profile, you authorize us to send you periodic emails about new listings that match your saved searches and related real estate information.If you provide your telephone number, you are giving us permission to call you in response to this request, even if this phone number is in the State and/or National Do Not Call Registry.
Already have an account? Login to your account.
