
- Bill Moffitt
- Tropic Shores Realty
- Mobile: 516.449.6786
- billtropicshores@gmail.com
- Home
- Property Search
- Search results
- 4221 Spruce Street 1414, TAMPA, FL 33607
Property Photos
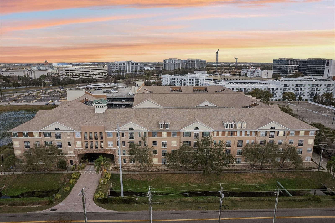

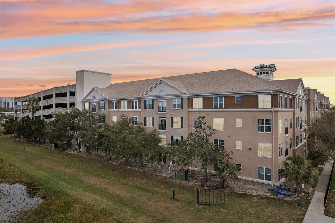
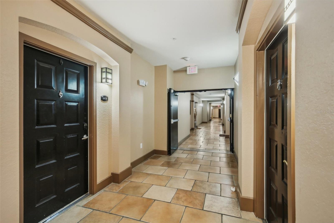
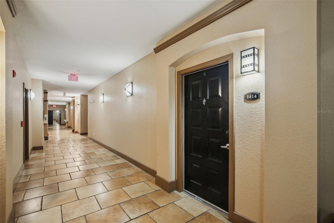
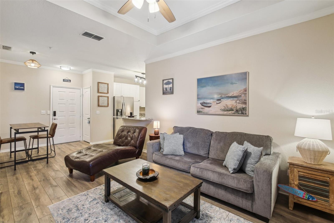
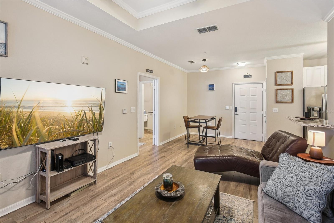
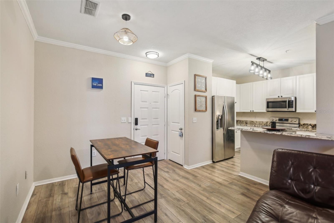
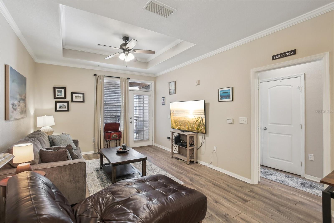
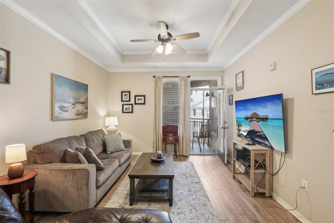
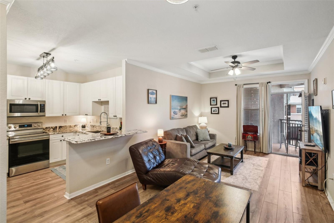
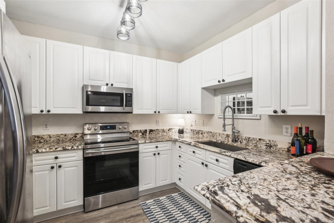
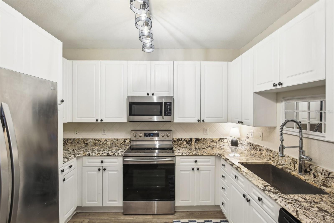
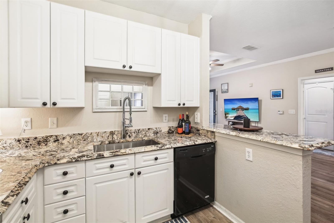
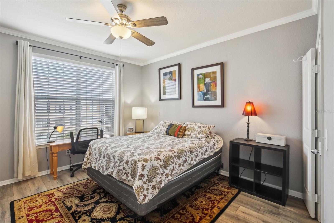
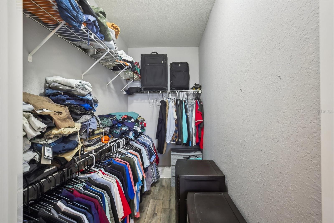
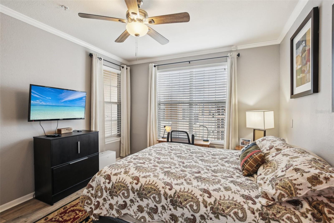
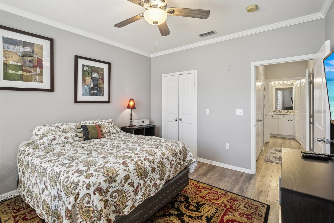
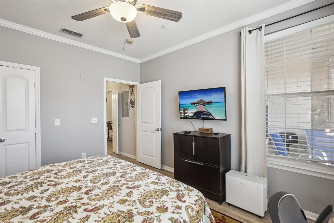
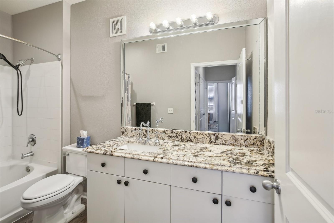
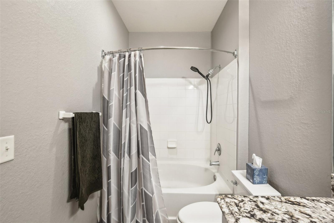
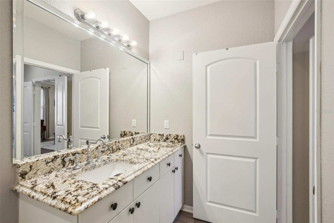
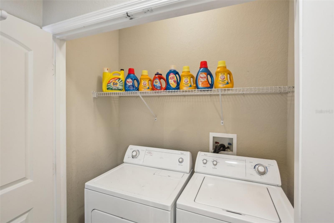
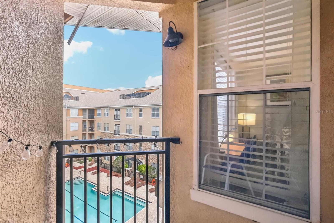
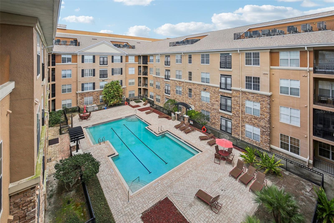
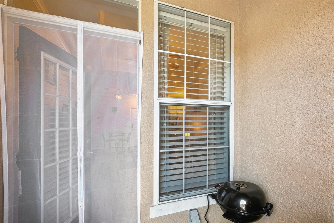
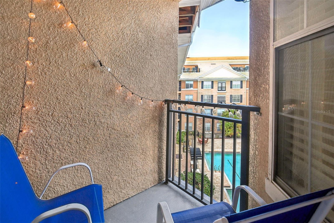
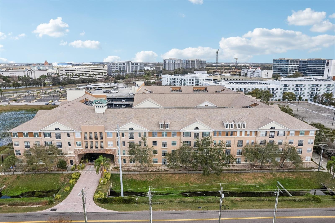
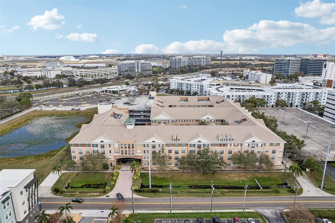
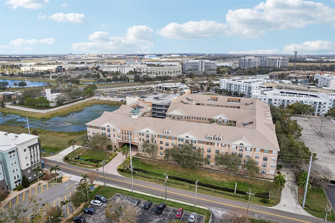
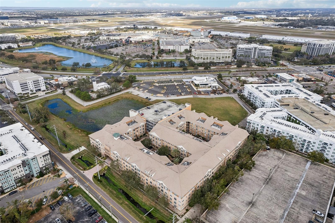
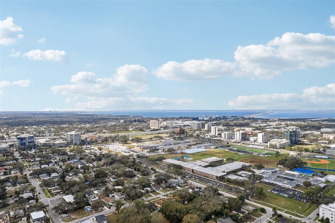
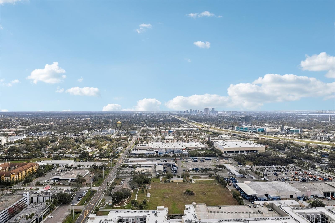
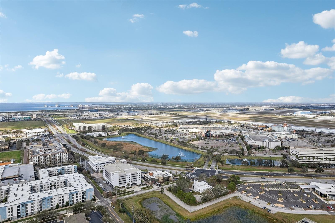
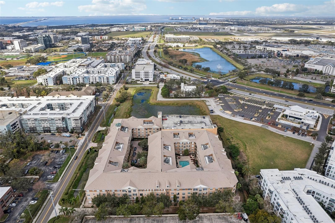
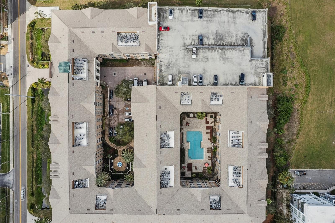
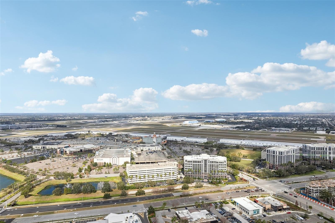
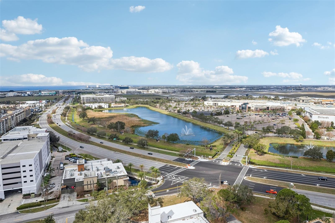
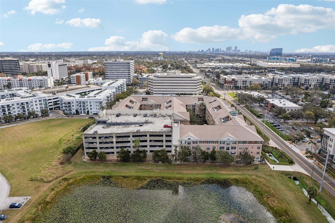
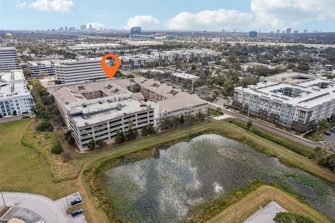
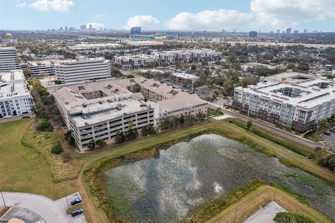
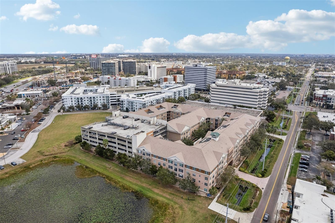
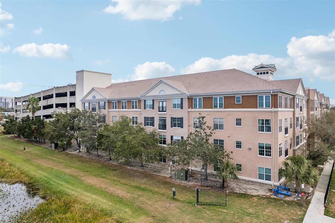
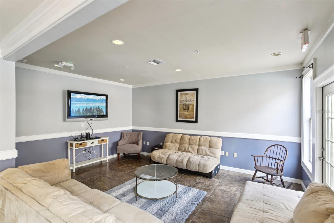
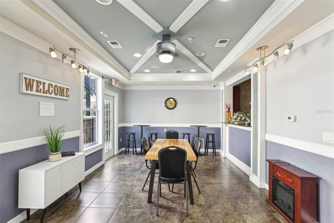
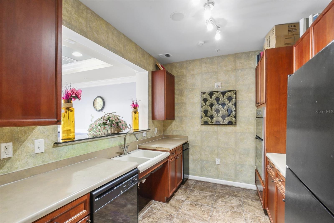
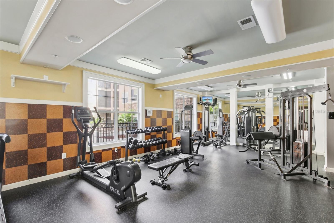
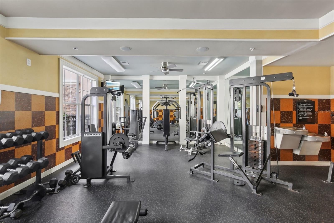
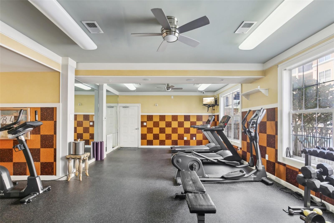
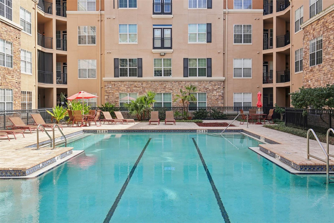
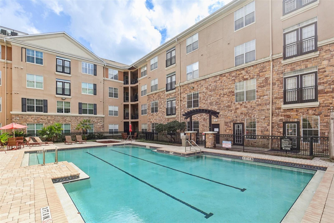
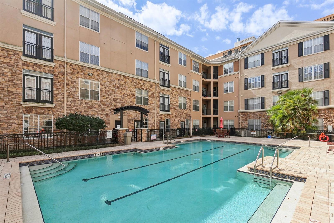
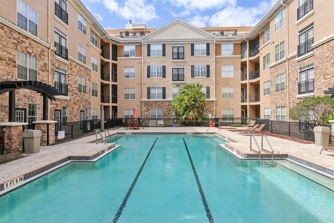
- MLS#: TB8349699 ( Residential )
- Street Address: 4221 Spruce Street 1414
- Viewed: 9
- Price: $249,900
- Price sqft: $316
- Waterfront: No
- Year Built: 2001
- Bldg sqft: 792
- Bedrooms: 1
- Total Baths: 1
- Full Baths: 1
- Days On Market: 51
- Additional Information
- Geolocation: 27.9602 / -82.5157
- County: HILLSBOROUGH
- City: TAMPA
- Zipcode: 33607
- Provided by: EXP REALTY LLC
- Contact: Tanner Tillung
- 888-883-8509

- DMCA Notice
-
DescriptionPresenting a truly exceptional masterpiece of concept and design, behold this breathtaking 1 bedroom, 1 bathroom, residence spanning 792 square feet. Meticulous craftsmanship and cutting edge aesthetics are seamlessly blended in this architectural marvel. Enjoy luxury living at this resort style condo ON TOP FLOOR in South Tampa! Featuring modern upgrades throughout, this unit boasts an open floor plan with abundant natural light, a spacious living area perfect for entertaining, and a well appointed kitchen with sleek appliances and 42" shaker cabinets with ample storage and gorgeous granite countertops. Primary bedroom features a window overlooking the pool and a door leading to covered balcony with a grill. You will fall in love with the oversized walk in closet and the designer paint to set the stage for sophistication and relaxation. The updated bathroom offers convenience and style featuring a soaking tub and sleek granite countertops. Newer laminate waterproof flooring throughout. Enjoy the Florida sunshine from the private balcony overlooking the community pool. This complex features amenities such as a fitness center, resort style pool, clubhouse, and lush landscaping. Reserved covered parking. Incredible location. Enjoy the convenience of nearby dining, shopping and vibrant city life. Easy access to major highways, commuting to work, heading to the airport (5 minutes), 30 minutes to Florida's award winning beaches. Dont miss the opportunity to make this retreat your own!
Property Location and Similar Properties
All
Similar
Features
Appliances
- Dryer
- Microwave
- Range
- Refrigerator
- Washer
Home Owners Association Fee
- 473.00
Home Owners Association Fee Includes
- Maintenance Structure
- Maintenance Grounds
- Pool
- Sewer
- Trash
Association Name
- Tatiana Martinez
Association Phone
- 813-877-8899
Carport Spaces
- 0.00
Close Date
- 0000-00-00
Cooling
- Central Air
Country
- US
Covered Spaces
- 0.00
Exterior Features
- Courtyard
- Lighting
- Private Mailbox
- Sidewalk
Flooring
- Laminate
Garage Spaces
- 0.00
Heating
- Central
Insurance Expense
- 0.00
Interior Features
- Ceiling Fans(s)
- Window Treatments
Legal Description
- VILLA SONOMA AT INTERNATIONAL PLAZA CONDOMINIUM UNIT 1414 AND AN UNDIV INT IN COMMON ELEMENTS
Levels
- One
Living Area
- 792.00
Area Major
- 33607 - Tampa
Net Operating Income
- 0.00
Occupant Type
- Owner
Open Parking Spaces
- 0.00
Other Expense
- 0.00
Parcel Number
- A-16-29-18-808-000000-01414.0
Pets Allowed
- Size Limit
Property Type
- Residential
Roof
- Shingle
Sewer
- Public Sewer
Tax Year
- 2024
Township
- 29
Unit Number
- 1414
Utilities
- Public
Virtual Tour Url
- https://www.zillow.com/view-imx/d5448ec9-ca35-47ef-8c67-a41698bfd824?wl=true&setAttribution=mls&initialViewType=pano
Water Source
- Public
Year Built
- 2001
Zoning Code
- PD
Listings provided courtesy of The Hernando County Association of Realtors MLS.
The information provided by this website is for the personal, non-commercial use of consumers and may not be used for any purpose other than to identify prospective properties consumers may be interested in purchasing.Display of MLS data is usually deemed reliable but is NOT guaranteed accurate.
Datafeed Last updated on April 6, 2025 @ 12:00 am
©2006-2025 brokerIDXsites.com - https://brokerIDXsites.com
Sign Up Now for Free!X
Call Direct: Brokerage Office: Mobile: 516.449.6786
Registration Benefits:
- New Listings & Price Reduction Updates sent directly to your email
- Create Your Own Property Search saved for your return visit.
- "Like" Listings and Create a Favorites List
* NOTICE: By creating your free profile, you authorize us to send you periodic emails about new listings that match your saved searches and related real estate information.If you provide your telephone number, you are giving us permission to call you in response to this request, even if this phone number is in the State and/or National Do Not Call Registry.
Already have an account? Login to your account.
