
- Bill Moffitt
- Tropic Shores Realty
- Mobile: 516.449.6786
- billtropicshores@gmail.com
- Home
- Property Search
- Search results
- 8315 Moccasin Trail Drive, RIVERVIEW, FL 33578
Property Photos
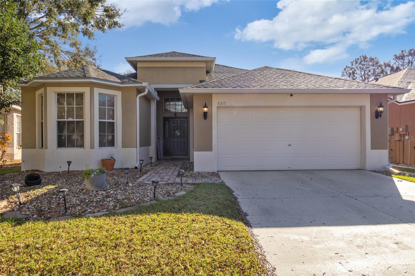


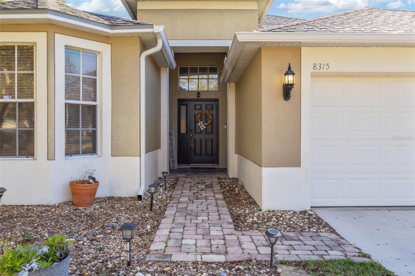
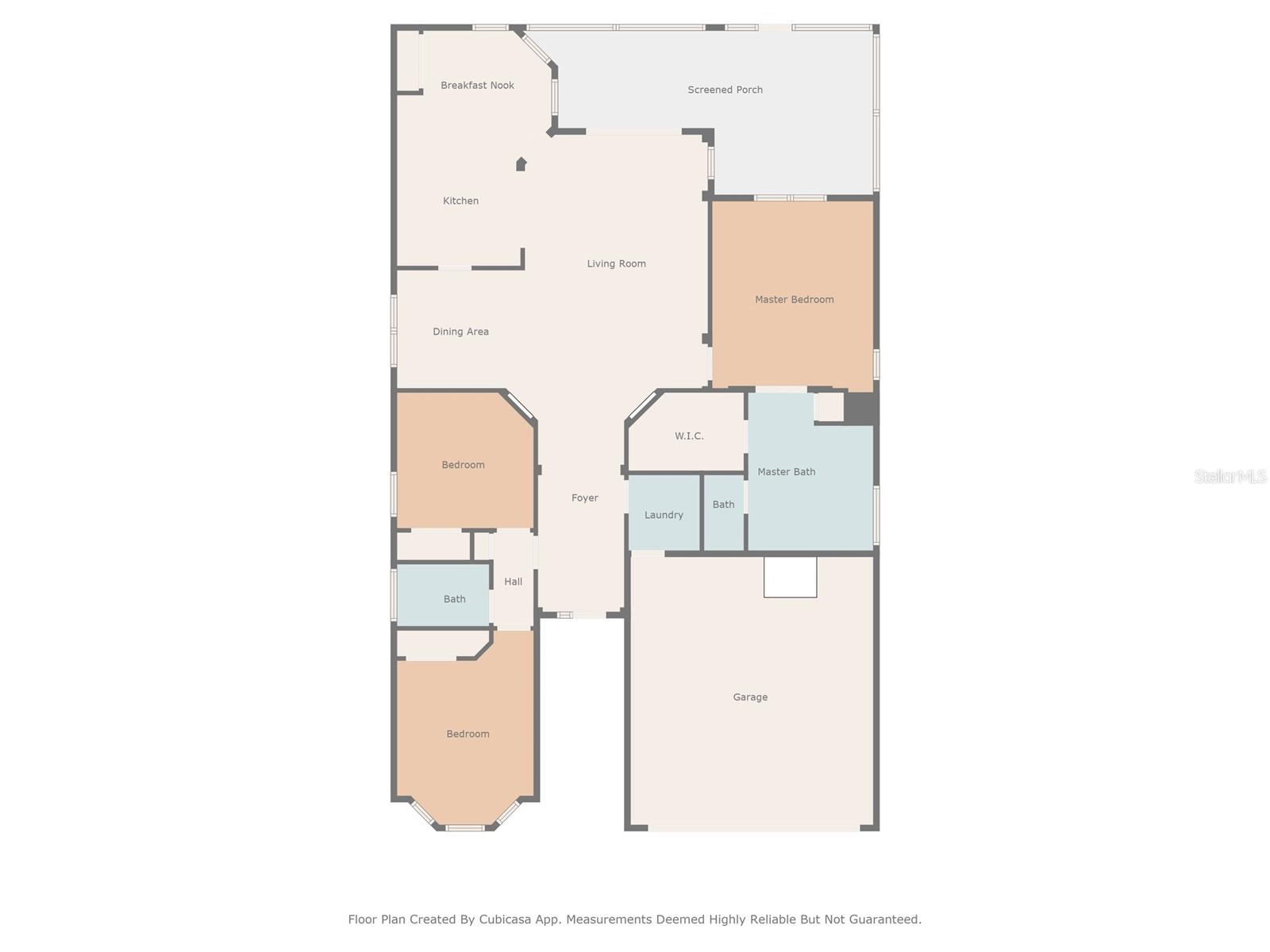
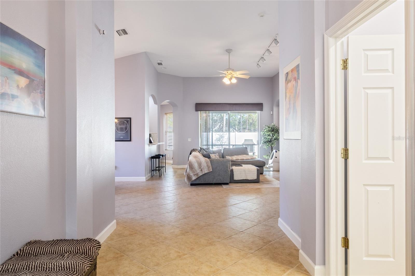
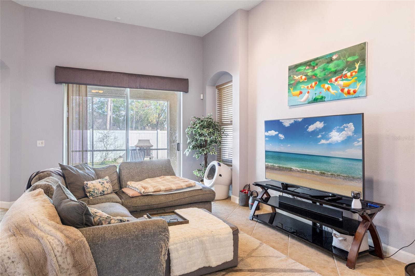
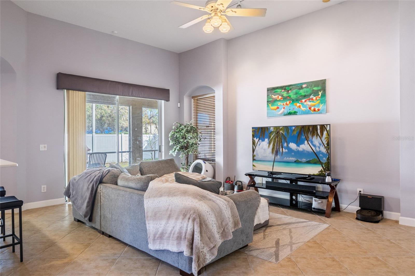
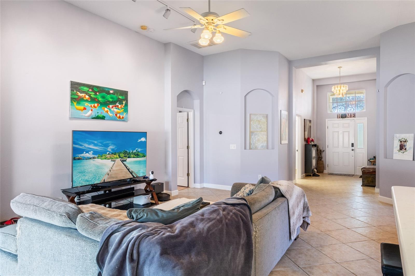
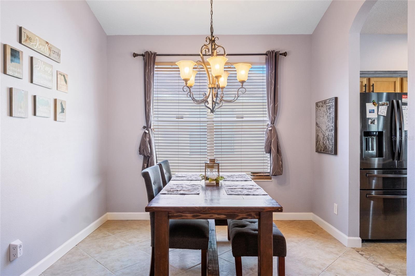
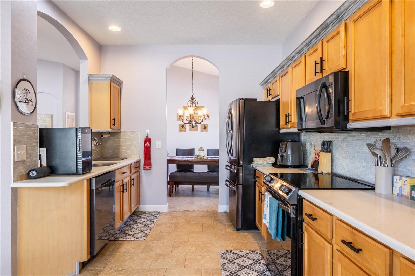
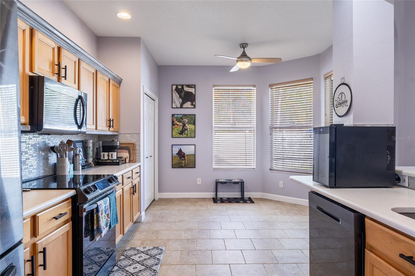
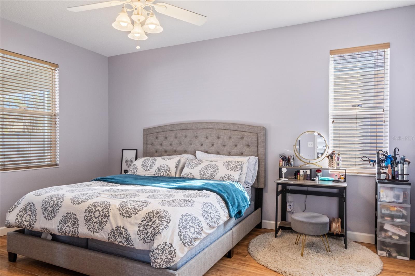
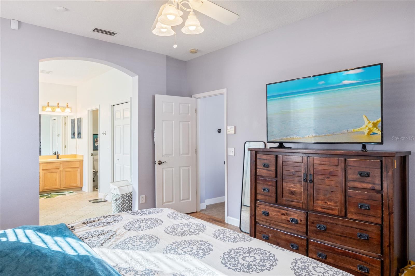
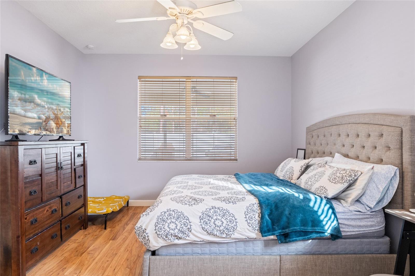
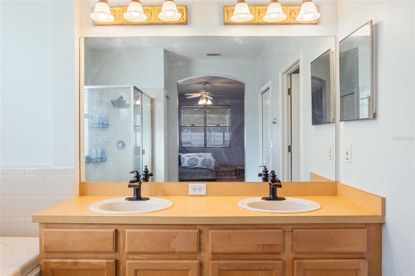
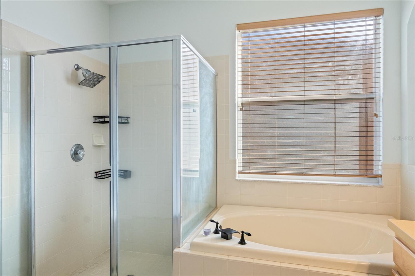
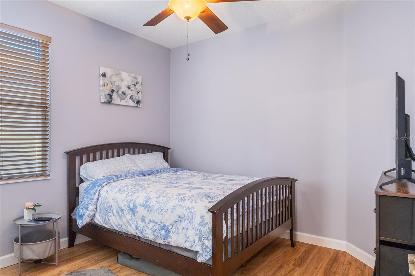
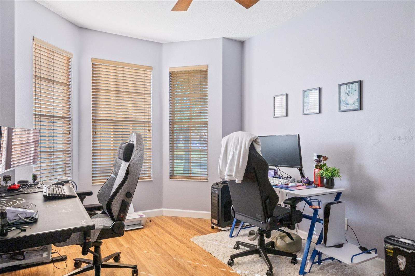
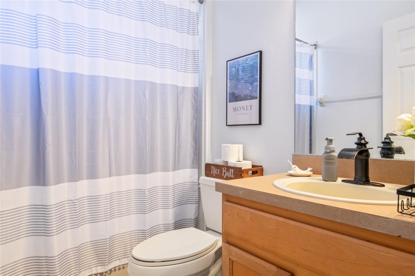
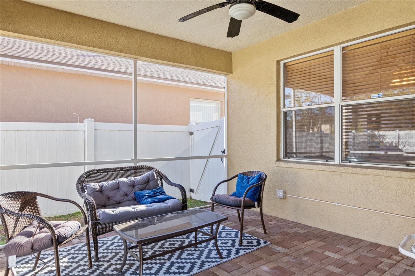
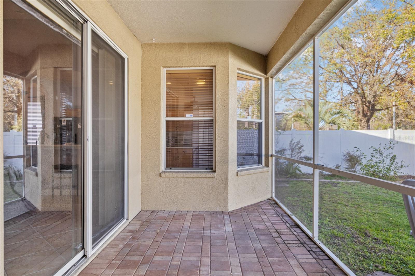
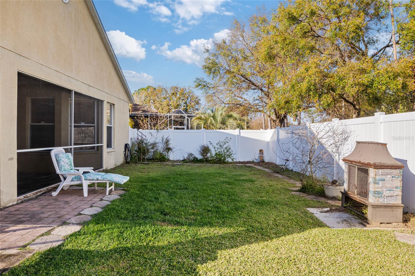
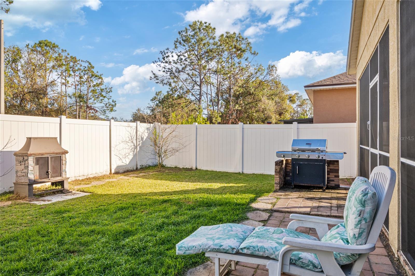
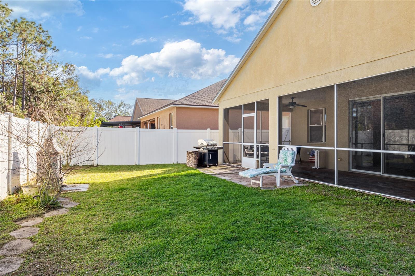
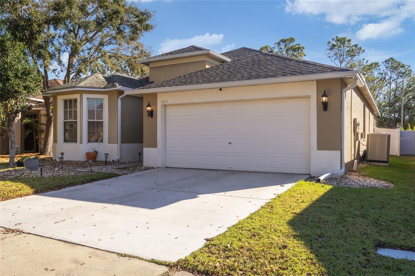
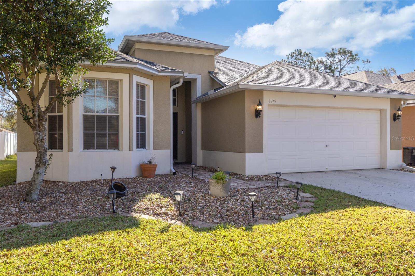
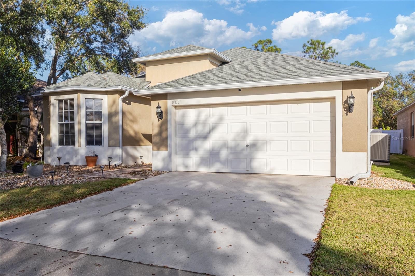
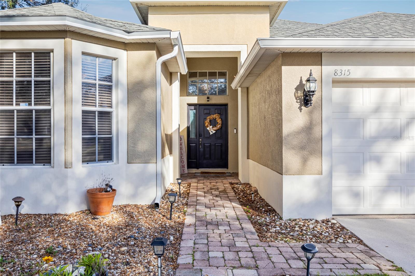
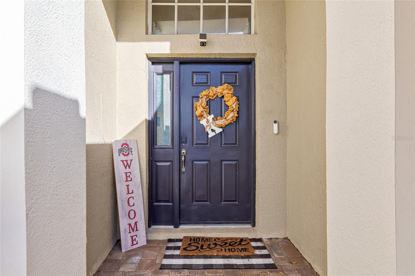
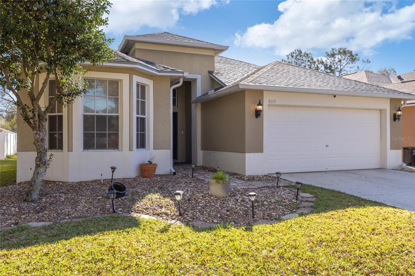
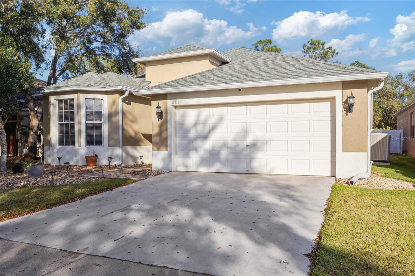

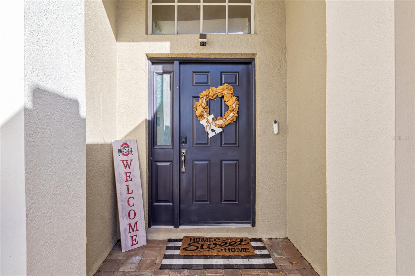
- MLS#: TB8349434 ( Residential )
- Street Address: 8315 Moccasin Trail Drive
- Viewed: 21
- Price: $419,999
- Price sqft: $165
- Waterfront: No
- Year Built: 2001
- Bldg sqft: 2550
- Bedrooms: 3
- Total Baths: 2
- Full Baths: 2
- Garage / Parking Spaces: 2
- Days On Market: 97
- Additional Information
- Geolocation: 27.8689 / -82.3557
- County: HILLSBOROUGH
- City: RIVERVIEW
- Zipcode: 33578
- Subdivision: Parkway Center Single Family P
- Provided by: REALTY ONE GROUP SUNSHINE
- Contact: Cassi Currier
- 727-492-5013

- DMCA Notice
-
DescriptionStep inside and instantly feel at home. This light filled 3 bedroom, 2 bathroom retreat in Riverviews Oak Creek community was designed for easy living and everyday joy. The open layout invites connectionwhether youre hosting friends or enjoying a quiet night in. Your spacious kitchen makes meals feel effortless, while the serene primary suite offers a true escape with a walk in closet and dual vanities. Outside, the screened lanai and fully fenced yard set the stage for morning coffee, evening wine, and everything in between. With a two car garage, in home laundry, and a location near MacDill AFB, shopping, and diningthis home doesnt just check the boxes. It feels right. Extra Comfort knowing the Roof & HVAC are from 2019/2020, the home comes with a 13 month Home Warranty and the home is also pre wired for a Tesla Charger.
Property Location and Similar Properties
All
Similar
Features
Appliances
- Dishwasher
- Disposal
- Dryer
- Electric Water Heater
- Range
- Refrigerator
- Washer
Home Owners Association Fee
- 160.00
Association Name
- Leyda Nieves
Association Phone
- 813-968-5665
Carport Spaces
- 0.00
Close Date
- 0000-00-00
Cooling
- Central Air
Country
- US
Covered Spaces
- 0.00
Exterior Features
- Sidewalk
- Sliding Doors
Fencing
- Vinyl
Flooring
- Hardwood
- Tile
Garage Spaces
- 2.00
Heating
- Central
Insurance Expense
- 0.00
Interior Features
- Ceiling Fans(s)
- Eat-in Kitchen
- High Ceilings
- Open Floorplan
- Primary Bedroom Main Floor
Legal Description
- PARKWAY CENTER SINGLE FAMILY PHASE 1 LOT 6 BLOCK 8
Levels
- One
Living Area
- 1762.00
Lot Features
- Paved
Area Major
- 33578 - Riverview
Net Operating Income
- 0.00
Occupant Type
- Owner
Open Parking Spaces
- 0.00
Other Expense
- 0.00
Parcel Number
- U-13-30-19-5PQ-000008-00006.0
Pets Allowed
- Yes
Possession
- Close Of Escrow
Property Type
- Residential
Roof
- Shingle
Sewer
- Public Sewer
Tax Year
- 2024
Township
- 30
Utilities
- Cable Available
- Electricity Connected
- Public
- Sewer Connected
- Water Connected
Views
- 21
Virtual Tour Url
- https://www.propertypanorama.com/instaview/stellar/TB8349434
Water Source
- None
Year Built
- 2001
Zoning Code
- PD
Listings provided courtesy of The Hernando County Association of Realtors MLS.
The information provided by this website is for the personal, non-commercial use of consumers and may not be used for any purpose other than to identify prospective properties consumers may be interested in purchasing.Display of MLS data is usually deemed reliable but is NOT guaranteed accurate.
Datafeed Last updated on June 6, 2025 @ 12:00 am
©2006-2025 brokerIDXsites.com - https://brokerIDXsites.com
Sign Up Now for Free!X
Call Direct: Brokerage Office: Mobile: 516.449.6786
Registration Benefits:
- New Listings & Price Reduction Updates sent directly to your email
- Create Your Own Property Search saved for your return visit.
- "Like" Listings and Create a Favorites List
* NOTICE: By creating your free profile, you authorize us to send you periodic emails about new listings that match your saved searches and related real estate information.If you provide your telephone number, you are giving us permission to call you in response to this request, even if this phone number is in the State and/or National Do Not Call Registry.
Already have an account? Login to your account.
