
- Bill Moffitt
- Tropic Shores Realty
- Mobile: 516.449.6786
- billtropicshores@gmail.com
- Home
- Property Search
- Search results
- 501 Knights Run Avenue 2119, TAMPA, FL 33602
Property Photos
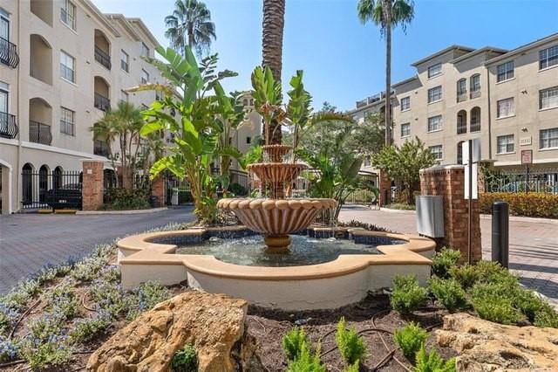

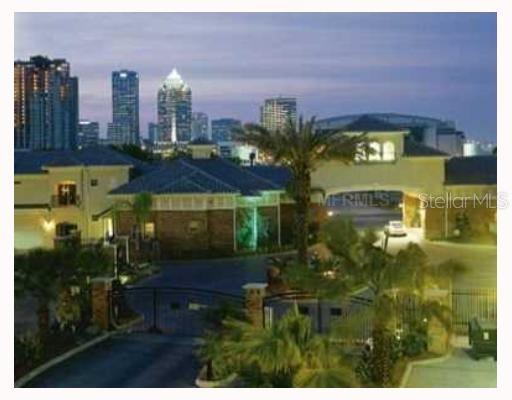
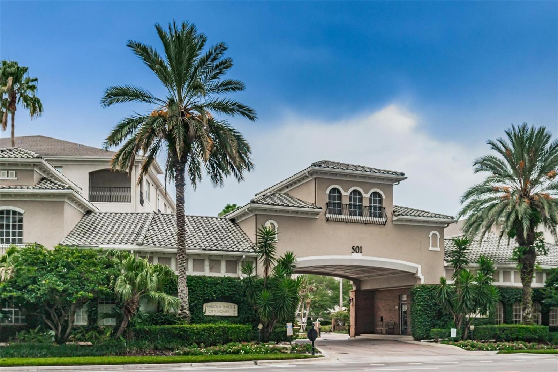
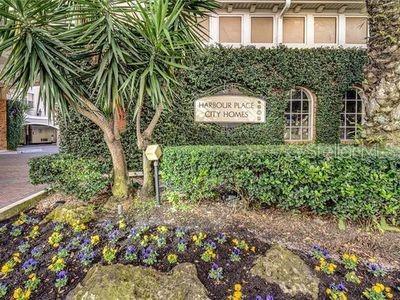

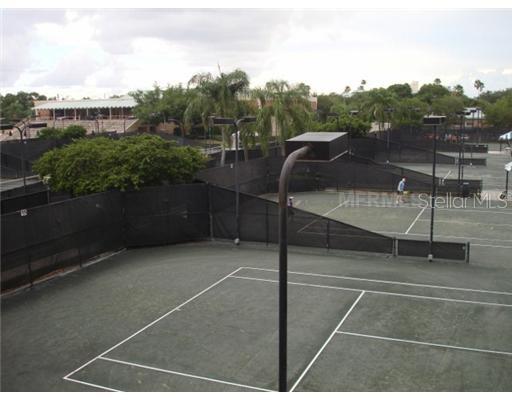
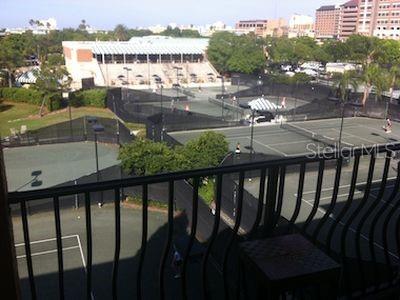
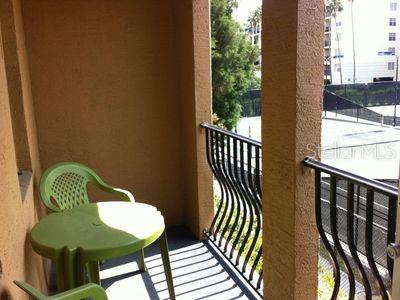
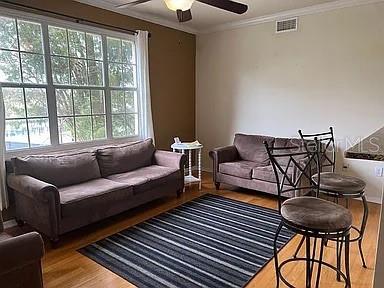
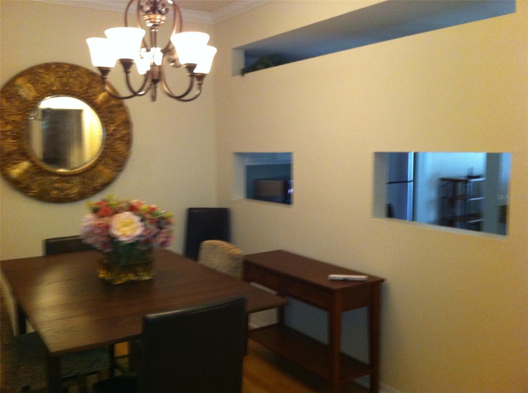
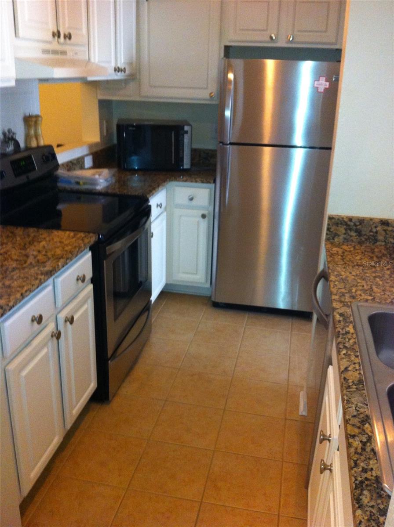
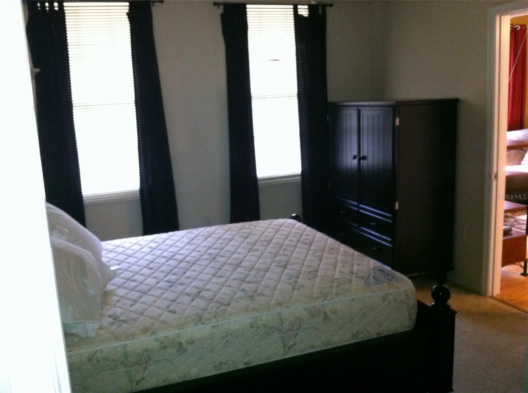
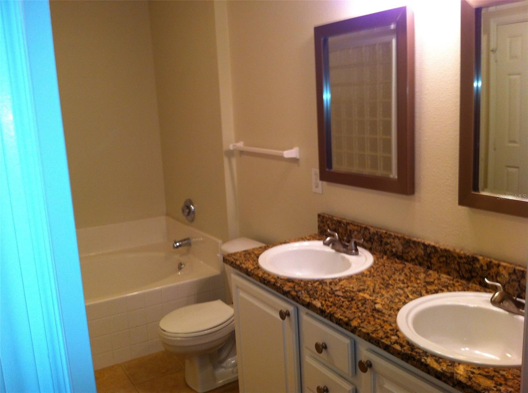
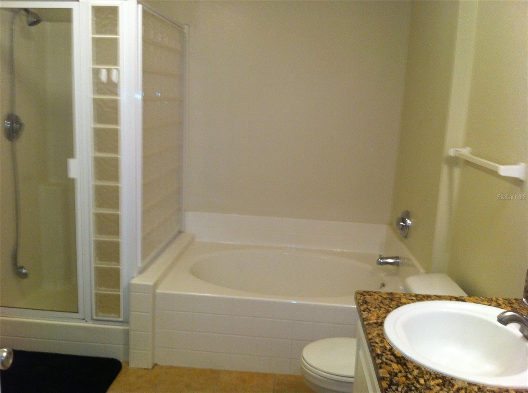
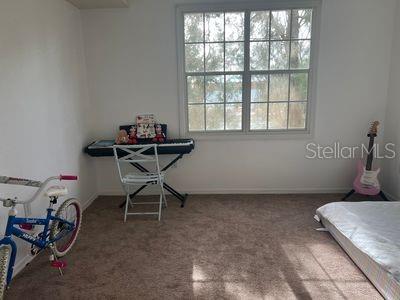
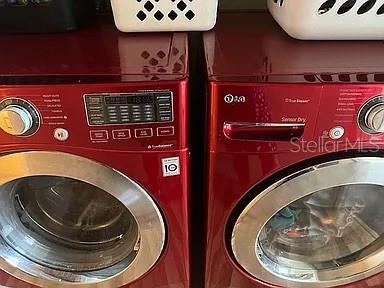
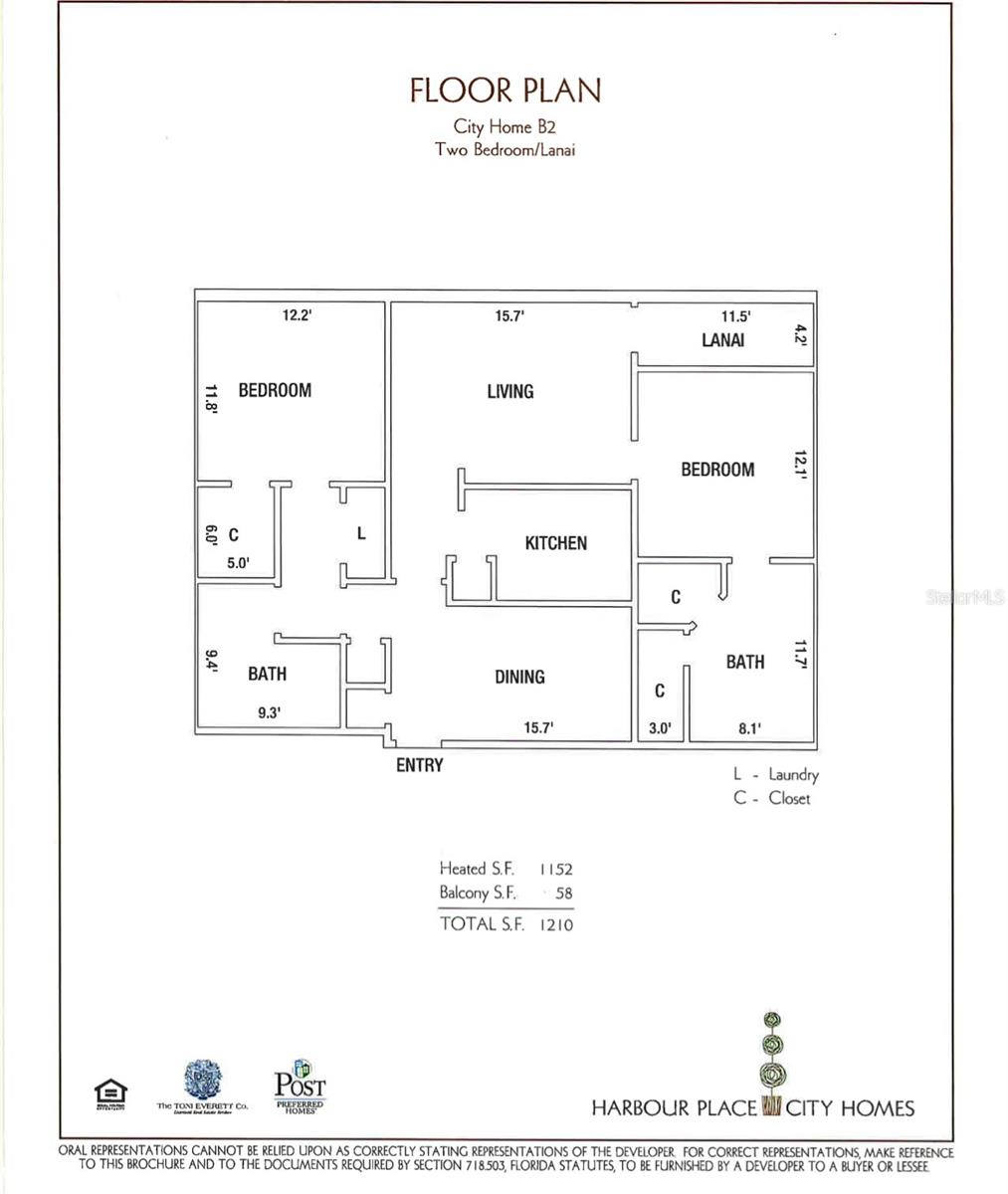
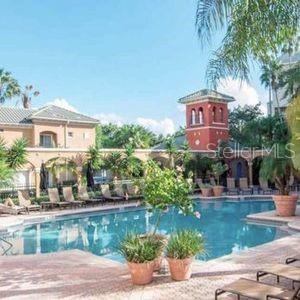
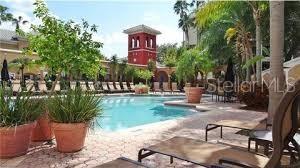
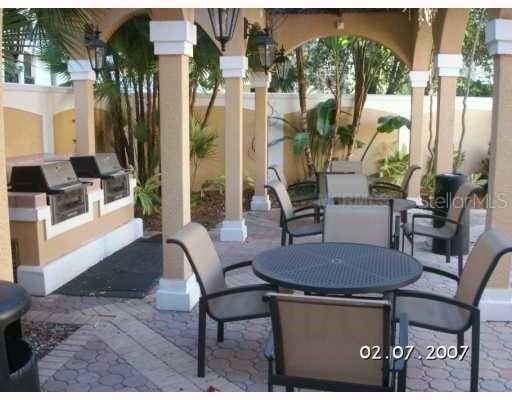
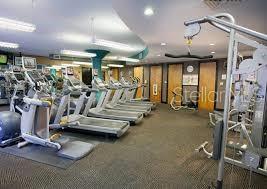
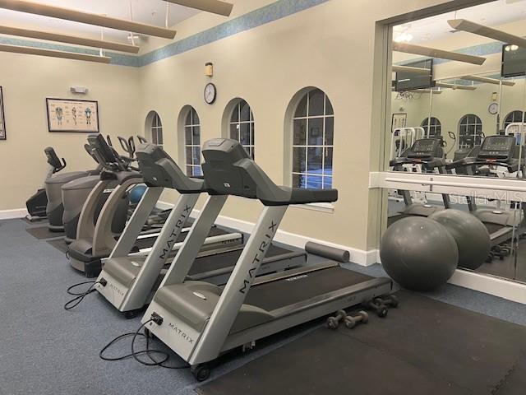
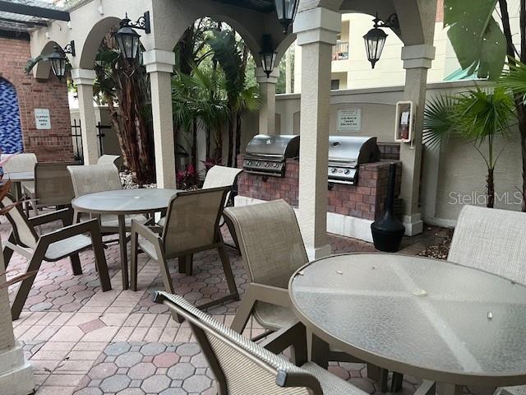
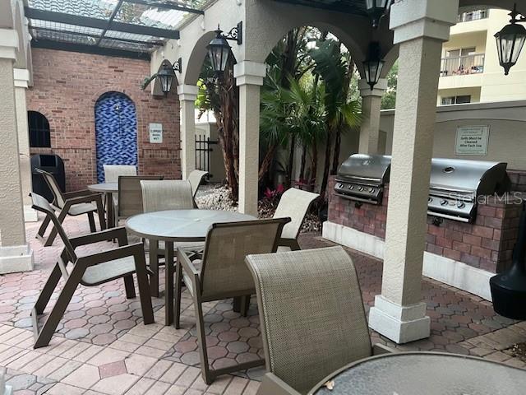


- MLS#: TB8343451 ( Residential )
- Street Address: 501 Knights Run Avenue 2119
- Viewed: 178
- Price: $439,000
- Price sqft: $353
- Waterfront: No
- Year Built: 1998
- Bldg sqft: 1245
- Bedrooms: 2
- Total Baths: 2
- Full Baths: 2
- Days On Market: 68
- Additional Information
- Geolocation: 27.9369 / -82.4506
- County: HILLSBOROUGH
- City: TAMPA
- Zipcode: 33602
- Subdivision: Harbour Place City Homes A Con
- Building: Harbour Place City Homes A Con
- Provided by: BY OWNER.COM
- Contact: Greg Sullivan
- 800-296-9637

- DMCA Notice
-
DescriptionGreat Price! Best Floorplan! Updated 2/2 original floor plan with separate living/dining area with wood floors. Stainless appliances and granite counter tops in kitchen and baths. Carpeted split plan bedrooms that easily accommodate king beds with large walk in closets. Wooded views of upscale athletic club grounds from large sunny windows and full balcony. Full size washer/dryer. Lots of closet space throughout. Freshly painted neutral color waiting your interior design. New AC and hot water heater. Amazing location. Walk downtown to everything you need. Water Street, Sparkmans Wharf, Cruise Ship Docks, Amalie Arena, Riverwalk, Parks, Trolley, Convention Center, Downtown Restaurants/Bars, USF Health/TGH in your neighborhood. Live the good life! Pool, Grills, Cabanas, Clubhouse, Fitness Center. Pets permitted. One designated parking space and 1 guest pass. Note: All assessments paid. Do not contact tenant.
Property Location and Similar Properties
All
Similar
Features
Accessibility Features
- Accessible Entrance
Appliances
- Dishwasher
- Dryer
- Microwave
- Range
- Refrigerator
- Washer
Association Amenities
- Clubhouse
- Fitness Center
- Gated
- Pool
Home Owners Association Fee
- 759.00
Home Owners Association Fee Includes
- Pool
- Maintenance Grounds
- Pest Control
Association Name
- Harbour Place City Homes
Association Phone
- 000-000-0000
Carport Spaces
- 0.00
Close Date
- 0000-00-00
Cooling
- Central Air
Country
- US
Covered Spaces
- 0.00
Exterior Features
- Other
Flooring
- Carpet
- Tile
- Wood
Garage Spaces
- 0.00
Heating
- Electric
Insurance Expense
- 0.00
Interior Features
- Ceiling Fans(s)
Legal Description
- HARBOUR PLACE CITY HOMES A CONDOMINIUM UNIT 2119 AND AN UNDIV INT IN COMMON ELEMENTS
Levels
- One
Living Area
- 1245.00
Area Major
- 33602 - Tampa
Net Operating Income
- 0.00
Occupant Type
- Owner
Open Parking Spaces
- 0.00
Other Expense
- 0.00
Parcel Number
- A-19-29-19-90Z-000000-02119.0
Pets Allowed
- Yes
Property Type
- Residential
Roof
- Shingle
Sewer
- Public Sewer
Tax Year
- 2024
Township
- 29
Unit Number
- 2119
Utilities
- Public
Views
- 178
Virtual Tour Url
- https://www.propertypanorama.com/instaview/stellar/TB8343451
Water Source
- Public
Year Built
- 1998
Zoning Code
- PD
Listings provided courtesy of The Hernando County Association of Realtors MLS.
The information provided by this website is for the personal, non-commercial use of consumers and may not be used for any purpose other than to identify prospective properties consumers may be interested in purchasing.Display of MLS data is usually deemed reliable but is NOT guaranteed accurate.
Datafeed Last updated on April 6, 2025 @ 12:00 am
©2006-2025 brokerIDXsites.com - https://brokerIDXsites.com
Sign Up Now for Free!X
Call Direct: Brokerage Office: Mobile: 516.449.6786
Registration Benefits:
- New Listings & Price Reduction Updates sent directly to your email
- Create Your Own Property Search saved for your return visit.
- "Like" Listings and Create a Favorites List
* NOTICE: By creating your free profile, you authorize us to send you periodic emails about new listings that match your saved searches and related real estate information.If you provide your telephone number, you are giving us permission to call you in response to this request, even if this phone number is in the State and/or National Do Not Call Registry.
Already have an account? Login to your account.
