
- Bill Moffitt
- Tropic Shores Realty
- Mobile: 516.449.6786
- billtropicshores@gmail.com
- Home
- Property Search
- Search results
- 11127 Hudson Hills Lane, RIVERVIEW, FL 33579
Property Photos
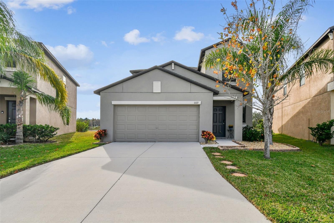

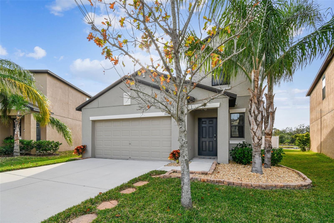
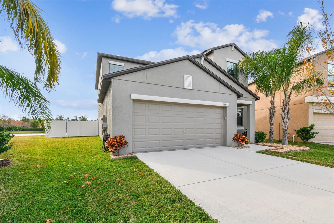
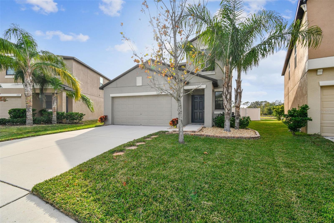
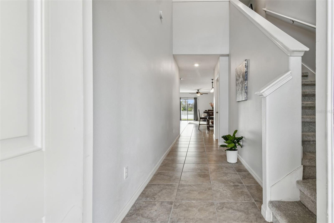
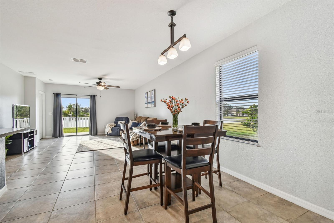
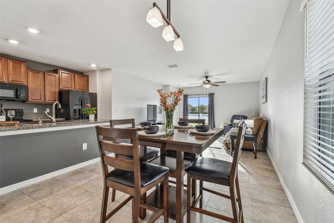
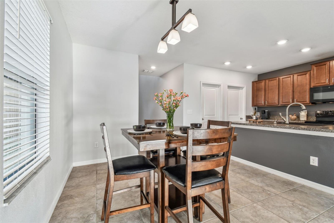
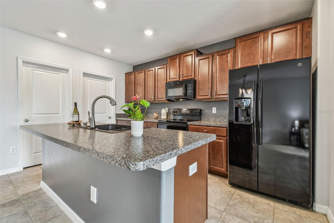
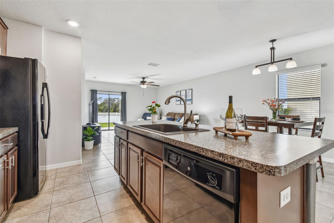
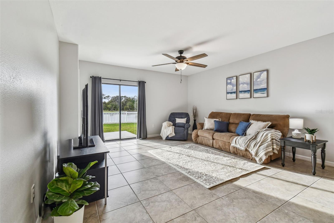
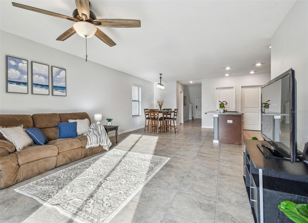
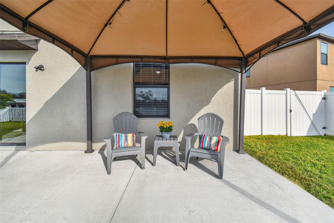
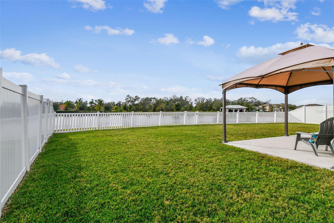
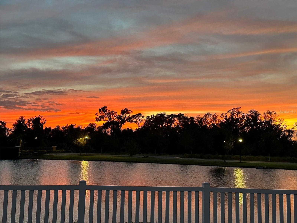
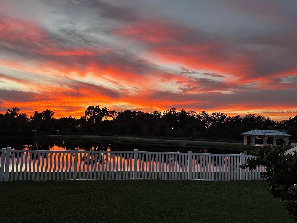
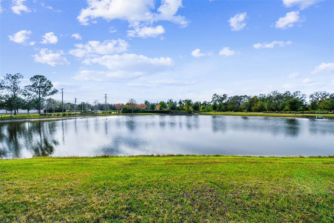
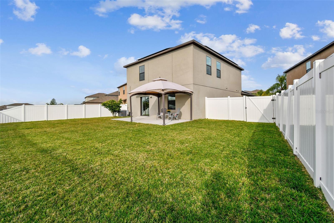
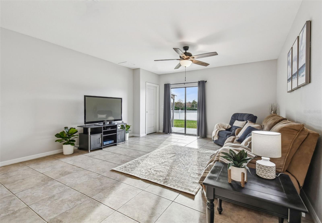
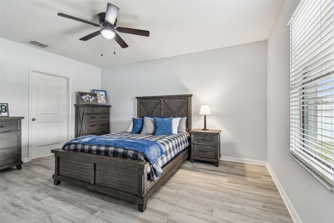
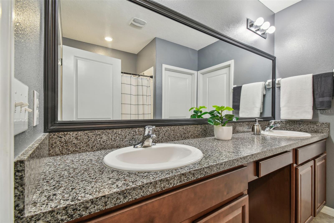
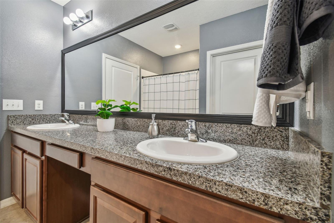
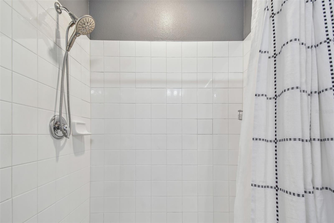
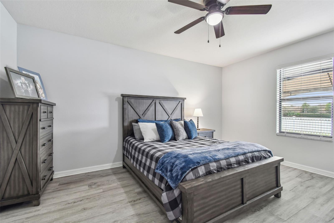
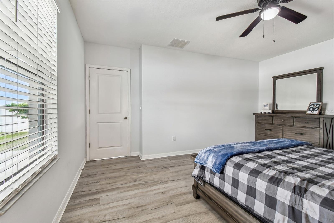
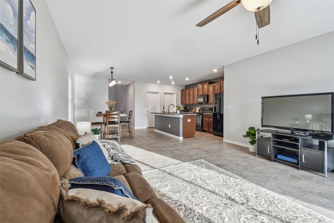
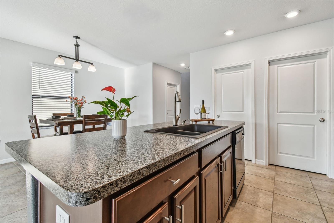
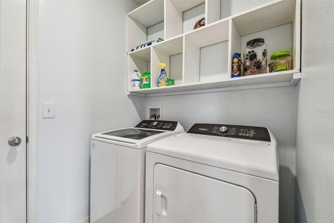
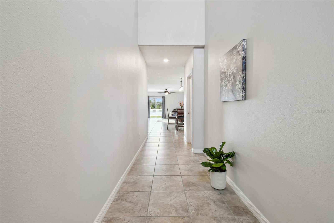
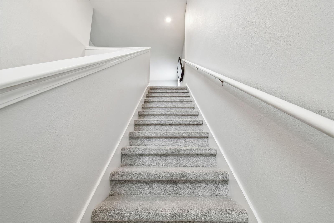
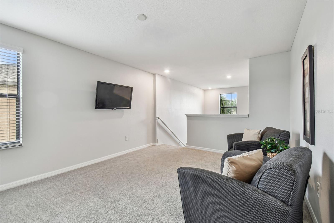
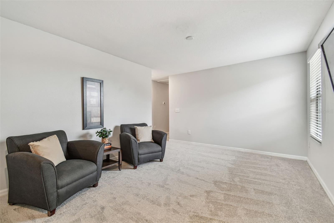
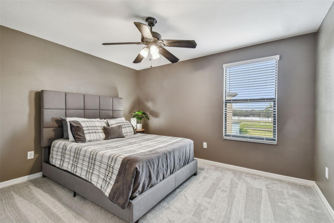
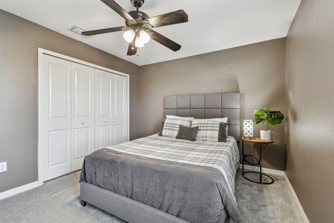
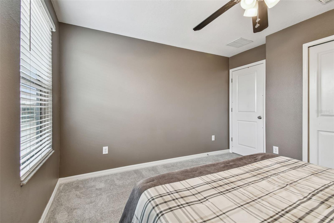
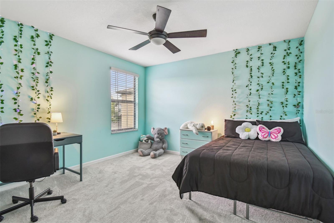
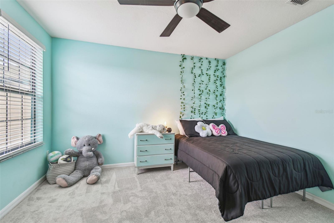
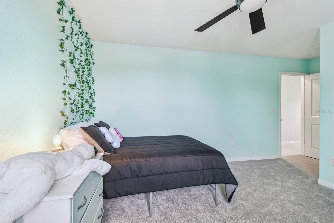
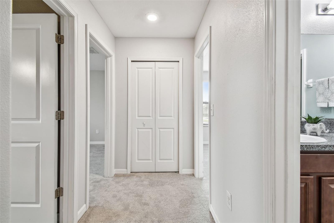
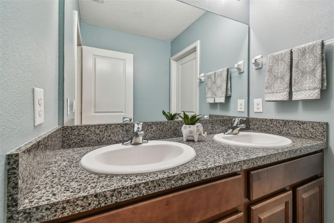
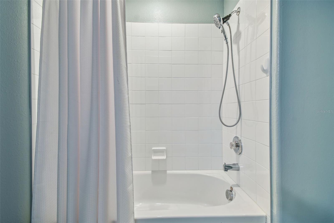
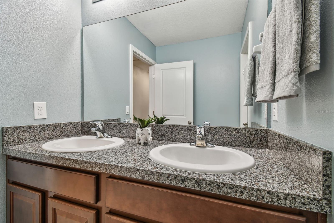
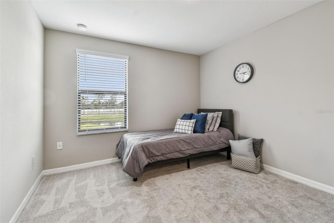
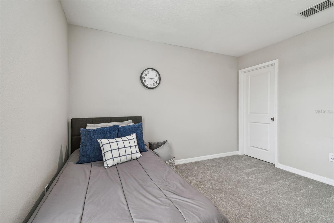
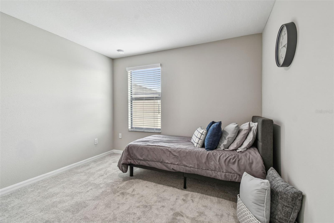
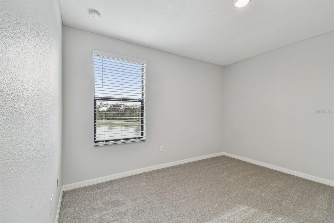
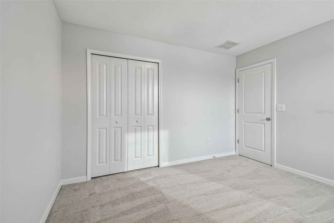
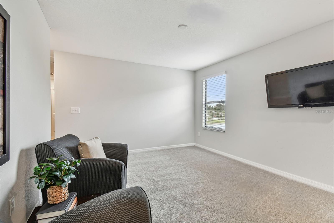
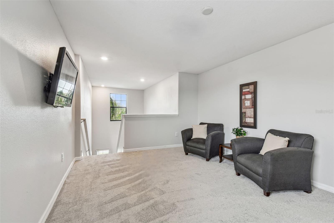
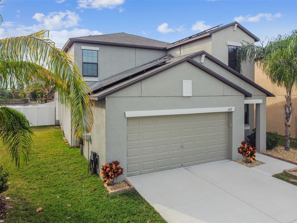
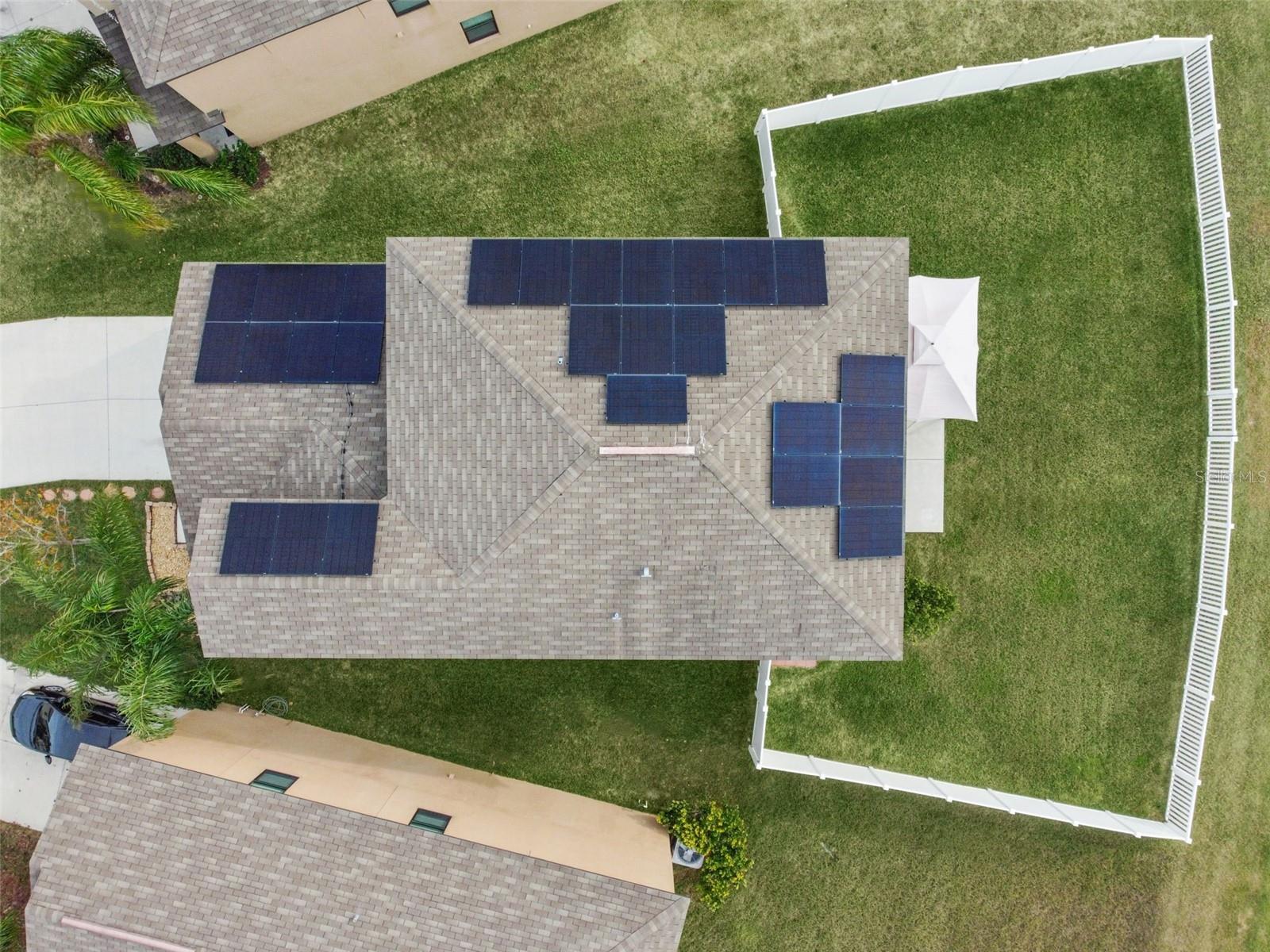
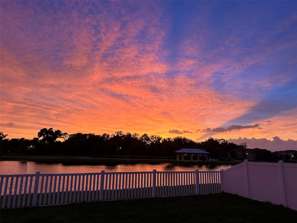
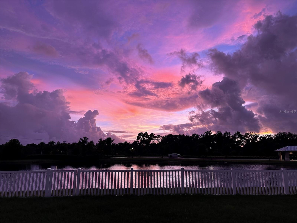
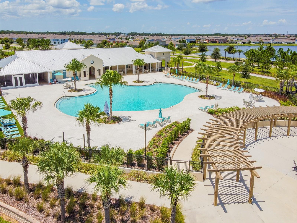
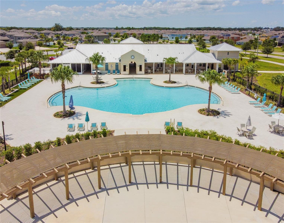
- MLS#: TB8343053 ( Residential )
- Street Address: 11127 Hudson Hills Lane
- Viewed: 11
- Price: $427,900
- Price sqft: $149
- Waterfront: No
- Year Built: 2019
- Bldg sqft: 2881
- Bedrooms: 5
- Total Baths: 3
- Full Baths: 2
- 1/2 Baths: 1
- Garage / Parking Spaces: 2
- Days On Market: 124
- Additional Information
- Geolocation: 27.771 / -82.3208
- County: HILLSBOROUGH
- City: RIVERVIEW
- Zipcode: 33579
- Subdivision: Carlton Lakes West Ph 1
- Elementary School: Summerfield Crossing Elementar
- Middle School: Eisenhower HB
- High School: Sumner High School
- Provided by: CHARLES RUTENBERG REALTY INC
- Contact: Andrea Bladt Knudsen
- 727-538-9200

- DMCA Notice
-
Description2019 move in ready, two story concrete block home. No flood insurance required. Boasting an impressive 2415 ft. Of living space. This spacious open floorplan has 5 bedrooms with the primary bedroom on the first floor, two and a half baths and a versatile 16x12 loft. A generous sized kitchen with island, new touchless faucet and walk in pantry. Solar panels installed in 2023, saving hundreds on monthly electric bills. Huge fenced in yard with a gate on each side plus a third gate in the middle along the water. The most incredible sunsets ever (see pics). In 2024 new interior paint throughout the home, 2024 new luxury vinyl in the downstairs primary bedroom, 2024 new carpet upstairs and the primary walk in closet. A brand new 'state of the art' soft water filtration system. This 2 cubic foot, mix bed tank provides filtered drinking water and fully softens the water throughout the home. In addition a freshly painted 2 car garage door and brand new exterior light above the front door. Community amenities include a beautiful resort style pool, fitness center, walking trails, clubhouse and playground. Super easy access to us 301 and only 12 minutes to i 75.
Property Location and Similar Properties
All
Similar
Features
Appliances
- Dishwasher
- Disposal
- Dryer
- Electric Water Heater
- Ice Maker
- Microwave
- Range
- Refrigerator
- Touchless Faucet
- Washer
- Water Purifier
- Water Softener
Home Owners Association Fee
- 76.00
Home Owners Association Fee Includes
- Pool
- Management
- Recreational Facilities
Association Name
- Inframark
- LLC Association / Andrea Cedres
Association Phone
- 813- 873-7300
Carport Spaces
- 0.00
Close Date
- 0000-00-00
Cooling
- Central Air
Country
- US
Covered Spaces
- 0.00
Exterior Features
- Hurricane Shutters
- Sidewalk
- Sliding Doors
Fencing
- Vinyl
Flooring
- Carpet
- Ceramic Tile
- Luxury Vinyl
Garage Spaces
- 2.00
Heating
- Central
- Solar
High School
- Sumner High School
Insurance Expense
- 0.00
Interior Features
- Ceiling Fans(s)
- Eat-in Kitchen
- Open Floorplan
- Primary Bedroom Main Floor
- Walk-In Closet(s)
- Window Treatments
Legal Description
- CARLTON LAKES WEST PHASE 1 AND 2A LOT 21 BLOCK 2
Levels
- Two
Living Area
- 2415.00
Lot Features
- Landscaped
- Sidewalk
- Paved
Middle School
- Eisenhower-HB
Area Major
- 33579 - Riverview
Net Operating Income
- 0.00
Occupant Type
- Owner
Open Parking Spaces
- 0.00
Other Expense
- 0.00
Parcel Number
- U-20-31-20-A8E-000002-00021.0
Parking Features
- Driveway
- Garage Door Opener
Pets Allowed
- Yes
Property Type
- Residential
Roof
- Shingle
School Elementary
- Summerfield Crossing Elementary
Sewer
- Public Sewer
Style
- Contemporary
Tax Year
- 2024
Township
- 31
Utilities
- Cable Connected
- Electricity Connected
- Fire Hydrant
- Public
- Sewer Connected
- Sprinkler Meter
- Water Connected
View
- Water
Views
- 11
Water Source
- Public
Year Built
- 2019
Zoning Code
- PD
Listings provided courtesy of The Hernando County Association of Realtors MLS.
The information provided by this website is for the personal, non-commercial use of consumers and may not be used for any purpose other than to identify prospective properties consumers may be interested in purchasing.Display of MLS data is usually deemed reliable but is NOT guaranteed accurate.
Datafeed Last updated on June 4, 2025 @ 12:00 am
©2006-2025 brokerIDXsites.com - https://brokerIDXsites.com
Sign Up Now for Free!X
Call Direct: Brokerage Office: Mobile: 516.449.6786
Registration Benefits:
- New Listings & Price Reduction Updates sent directly to your email
- Create Your Own Property Search saved for your return visit.
- "Like" Listings and Create a Favorites List
* NOTICE: By creating your free profile, you authorize us to send you periodic emails about new listings that match your saved searches and related real estate information.If you provide your telephone number, you are giving us permission to call you in response to this request, even if this phone number is in the State and/or National Do Not Call Registry.
Already have an account? Login to your account.
