
- Bill Moffitt
- Tropic Shores Realty
- Mobile: 516.449.6786
- billtropicshores@gmail.com
- Home
- Property Search
- Search results
- 2402 Cumberland Cliff Drive, RUSKIN, FL 33570
Property Photos
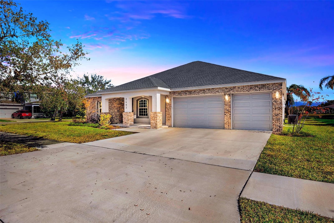

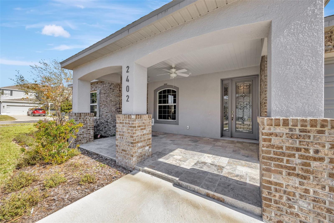
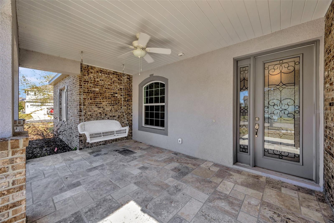
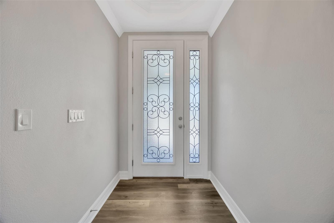
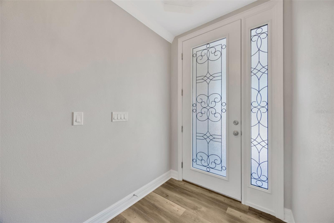
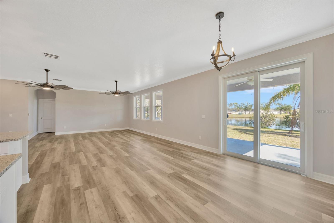
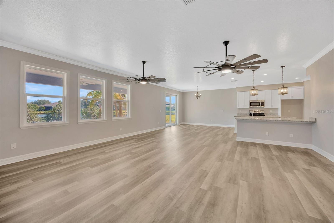
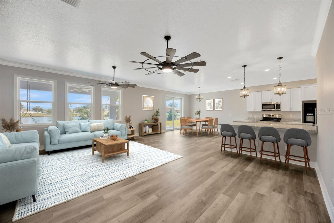
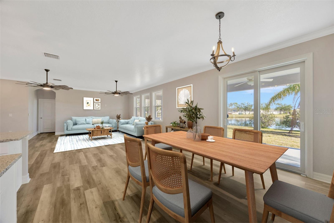
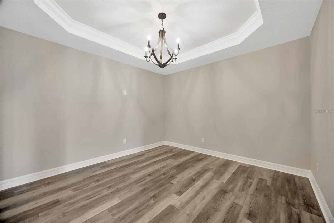
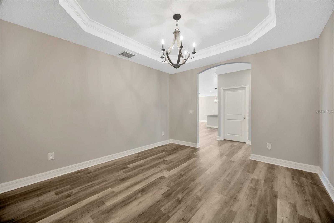
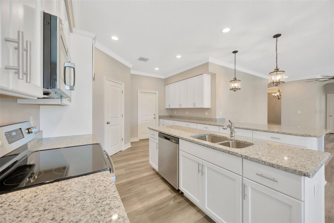
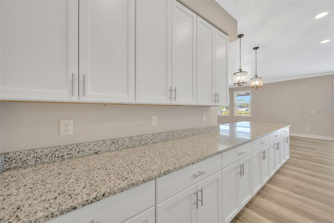
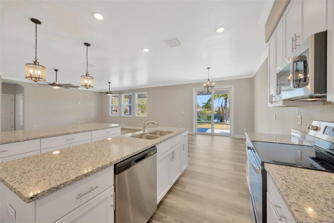
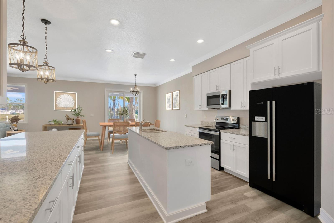
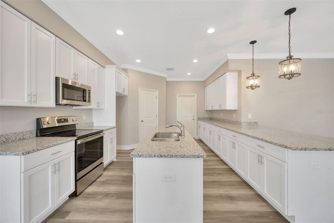
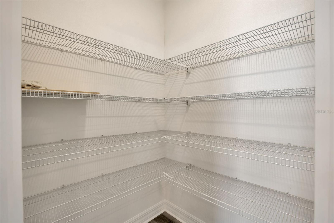
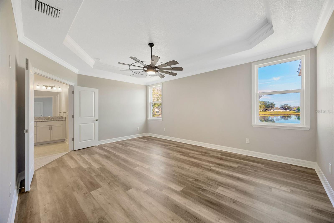
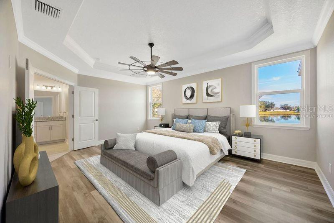
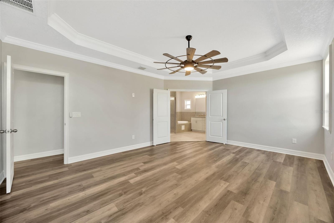
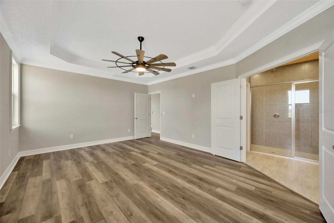
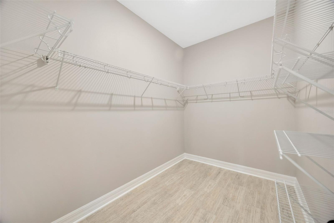
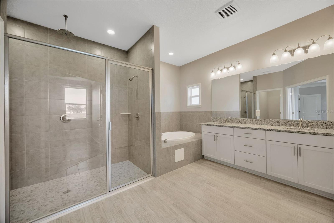
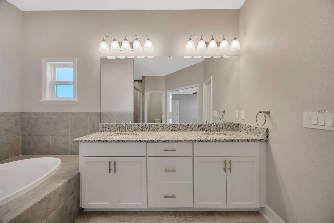
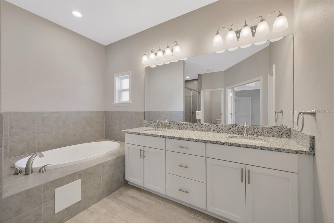
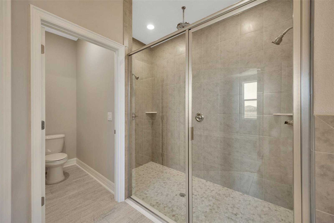
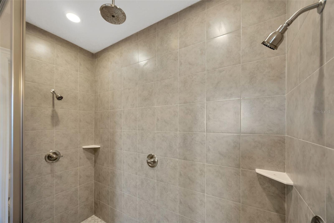
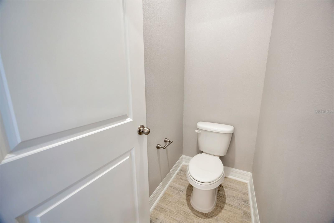
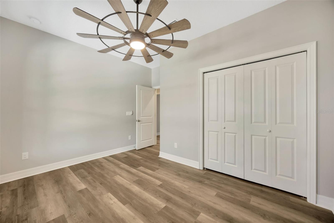
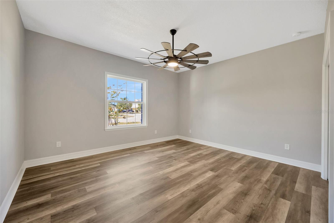
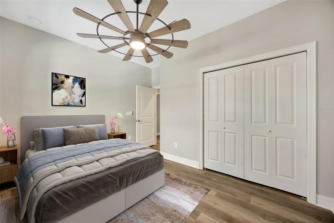
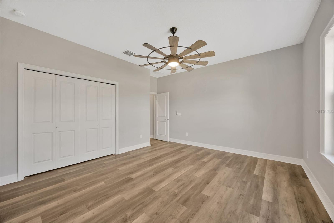
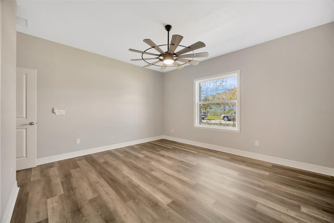
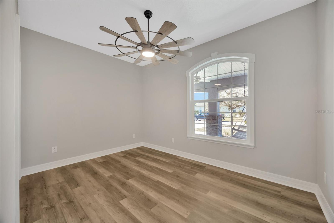
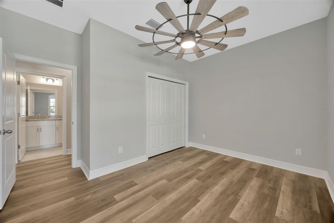
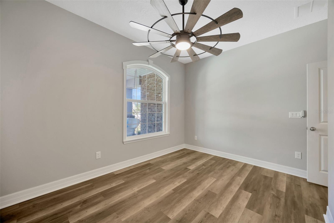
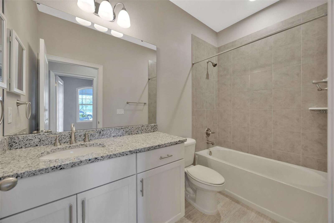
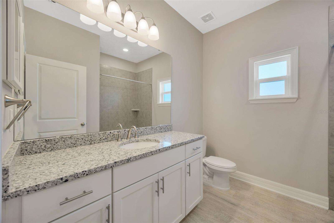
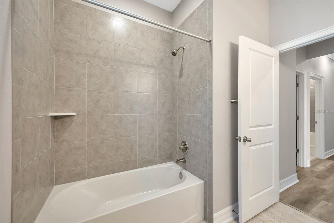
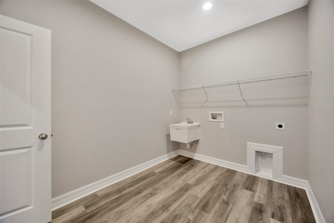
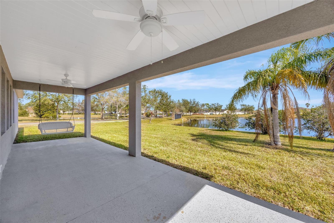
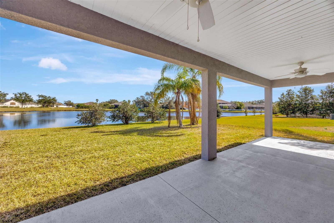
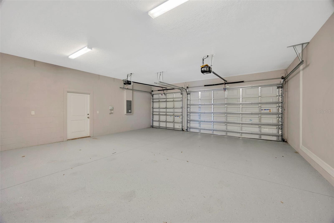
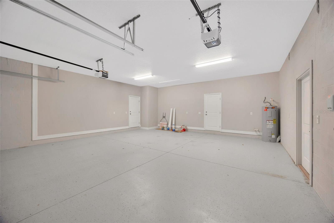
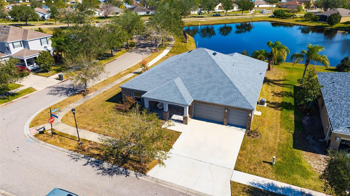
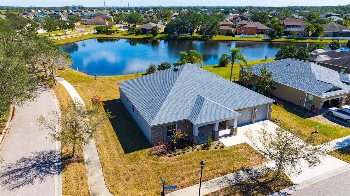
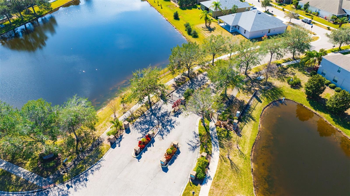
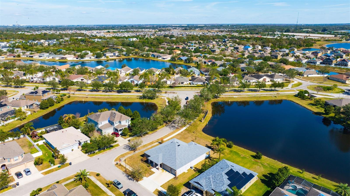
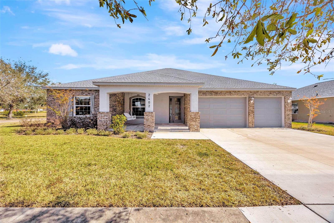
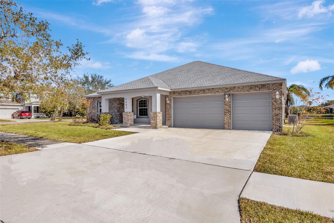









- MLS#: TB8339370 ( Residential )
- Street Address: 2402 Cumberland Cliff Drive
- Viewed: 27
- Price: $589,000
- Price sqft: $147
- Waterfront: Yes
- Wateraccess: Yes
- Waterfront Type: Pond
- Year Built: 2024
- Bldg sqft: 3995
- Bedrooms: 4
- Total Baths: 3
- Full Baths: 3
- Garage / Parking Spaces: 3
- Days On Market: 105
- Additional Information
- Geolocation: 27.6893 / -82.43
- County: HILLSBOROUGH
- City: RUSKIN
- Zipcode: 33570
- Subdivision: Spyglass At River Bend
- Provided by: MARZUCCO REAL ESTATE
- Contact: Maggie Beard
- 239-234-5134

- DMCA Notice
-
DescriptionOne or more photo(s) was virtually staged. Elegant, spacious, 4/3 + bonus room. 27 foot deep truck and boat sized 3 car garage! Just five miles to amazing public marina and boating facility of little harbor, see in pictures! Brand new never lived in move in immediatly home, with timeless style. Absolute quality construction by a local builder with 30+ years of florida construction experience. The front of the home features a big front porch, complete with swing. Real hand laid brick that is rarely seen any more. Windows galore, making the home bright and cheerful inside, with tranquil views of the pond. And, all windows have double pane impact glass, so no need for hurricane shutters!! Huge kitchen with "miles" of granite counterspace and custom cabinets, and a walk in pantry. Step out to the expansive 10x34 rear lanai, and enjoy the breeze, complete with two ceiling fans, and another swing. Your primary suite features tray ceilings, and a large bath with garden tub and shower with two heads and a rain shower. A huge walk in closet. The very spacious side bedrooms have their own hallway. All the bedrooms and the great room have ceiling fans. Some of the special construction features include block walls foam filled for insulation as well as sound control. Extra insulation in the ceilings. Plywood, not pressboard for roof panels. Quality materials through out. Both exterior and interior two coat sherwin williams paint. Cement board, not green board behind bath real tile (not cheap fiberglass) bathrooms. Great community amenities include gorgeous brand new community pool, huge playground , club facilities basketball courts. Located in a separate gated area of river bend, a serene and beautiful community, agents, see important info in realtor remarks
Property Location and Similar Properties
All
Similar
Features
Waterfront Description
- Pond
Appliances
- Dishwasher
- Disposal
- Electric Water Heater
- Microwave
- Range
Association Amenities
- Basketball Court
- Clubhouse
- Gated
- Playground
- Pool
- Recreation Facilities
Home Owners Association Fee
- 145.00
Home Owners Association Fee Includes
- Common Area Taxes
- Pool
- Recreational Facilities
Association Name
- Vanguard Management Group
Association Phone
- 813-345-2626
Builder Model
- Seville Custom
Builder Name
- JayCor Homes LLC
Carport Spaces
- 0.00
Close Date
- 0000-00-00
Cooling
- Central Air
Country
- US
Covered Spaces
- 0.00
Exterior Features
- Sliding Doors
Flooring
- Ceramic Tile
- Luxury Vinyl
Garage Spaces
- 3.00
Heating
- Electric
- Heat Pump
Insurance Expense
- 0.00
Interior Features
- Ceiling Fans(s)
- Eat-in Kitchen
- High Ceilings
- Open Floorplan
- Primary Bedroom Main Floor
- Solid Wood Cabinets
- Split Bedroom
- Stone Counters
- Tray Ceiling(s)
- Walk-In Closet(s)
Legal Description
- SPYGLASS AT RIVER BEND LOT 49 BLOCK 13
Levels
- One
Living Area
- 2724.00
Lot Features
- Corner Lot
- In County
- Landscaped
- Near Marina
- Sidewalk
- Paved
- Unincorporated
Area Major
- 33570 - Ruskin/Apollo Beach
Net Operating Income
- 0.00
New Construction Yes / No
- Yes
Occupant Type
- Vacant
Open Parking Spaces
- 0.00
Other Expense
- 0.00
Parcel Number
- U-20-32-19-87K-000013-00049.0
Parking Features
- Driveway
- Garage Door Opener
- Golf Cart Garage
- Oversized
Pets Allowed
- Yes
Possession
- Close Of Escrow
Property Condition
- Completed
Property Type
- Residential
Roof
- Shingle
Sewer
- Public Sewer
Style
- Contemporary
- Custom
- Traditional
Tax Year
- 2024
Township
- 32
Utilities
- Cable Connected
- Public
- Underground Utilities
View
- Water
Views
- 27
Virtual Tour Url
- https://www.propertypanorama.com/instaview/stellar/TB8339370
Water Source
- Public
Year Built
- 2024
Zoning Code
- PD
Listings provided courtesy of The Hernando County Association of Realtors MLS.
The information provided by this website is for the personal, non-commercial use of consumers and may not be used for any purpose other than to identify prospective properties consumers may be interested in purchasing.Display of MLS data is usually deemed reliable but is NOT guaranteed accurate.
Datafeed Last updated on May 21, 2025 @ 12:00 am
©2006-2025 brokerIDXsites.com - https://brokerIDXsites.com
Sign Up Now for Free!X
Call Direct: Brokerage Office: Mobile: 516.449.6786
Registration Benefits:
- New Listings & Price Reduction Updates sent directly to your email
- Create Your Own Property Search saved for your return visit.
- "Like" Listings and Create a Favorites List
* NOTICE: By creating your free profile, you authorize us to send you periodic emails about new listings that match your saved searches and related real estate information.If you provide your telephone number, you are giving us permission to call you in response to this request, even if this phone number is in the State and/or National Do Not Call Registry.
Already have an account? Login to your account.
