
- Bill Moffitt
- Tropic Shores Realty
- Mobile: 516.449.6786
- billtropicshores@gmail.com
- Home
- Property Search
- Search results
- 2029 Inverness Greens Drive 2029, SUN CITY CENTER, FL 33573
Property Photos
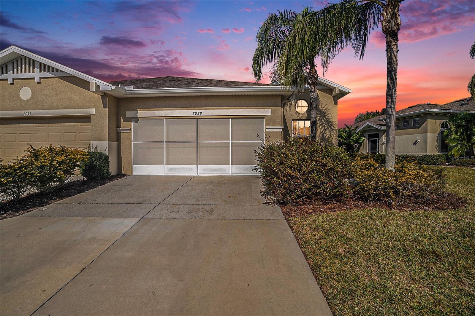

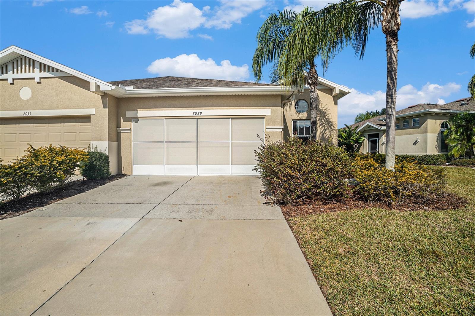
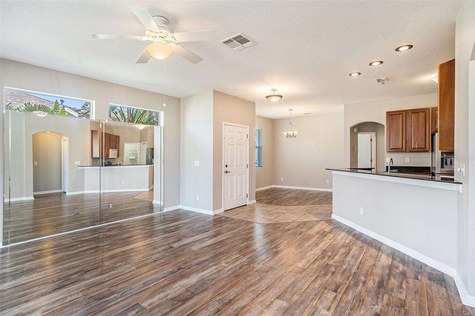
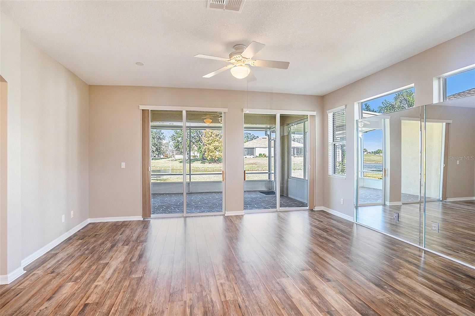
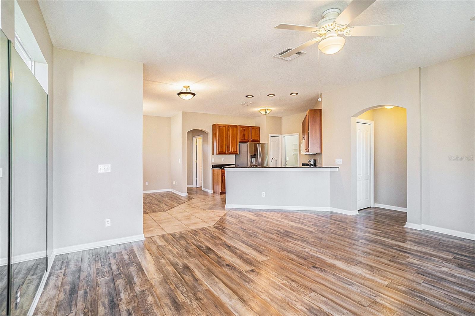
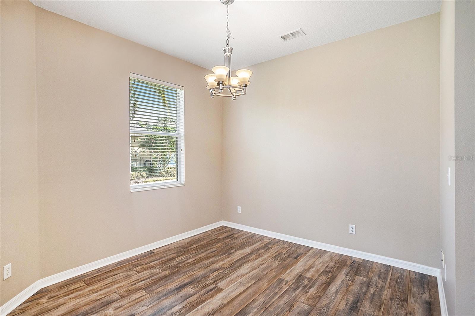
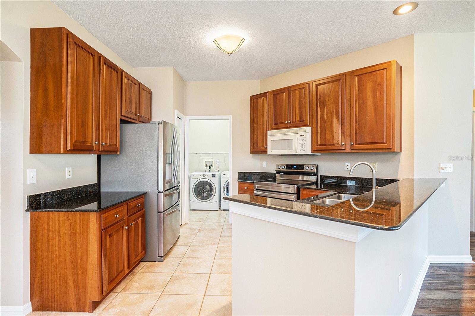
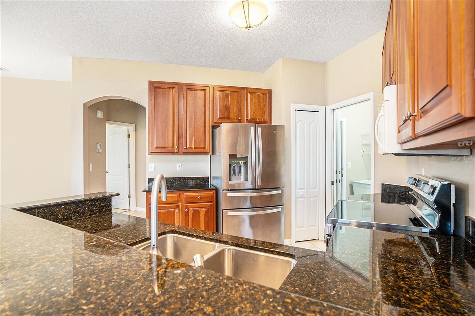
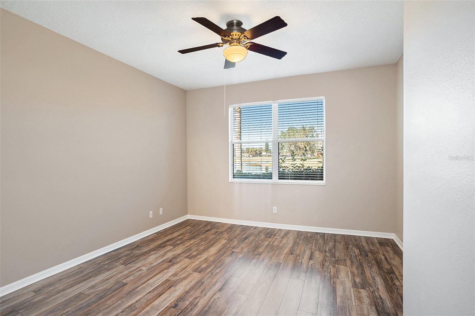
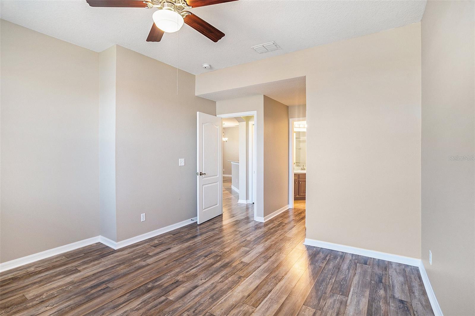
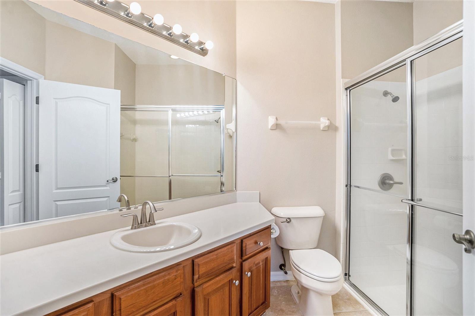
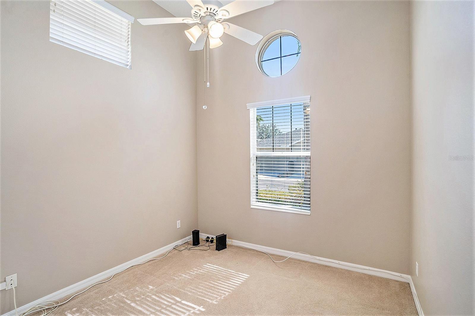
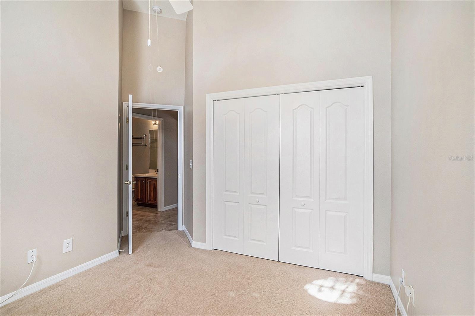
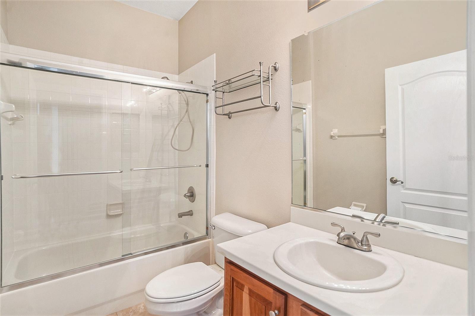
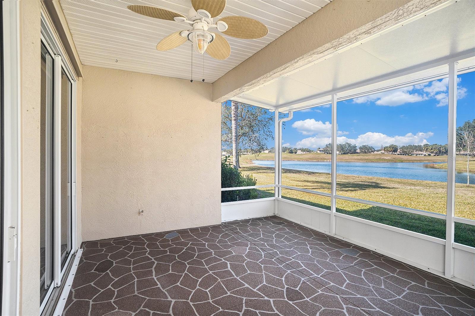
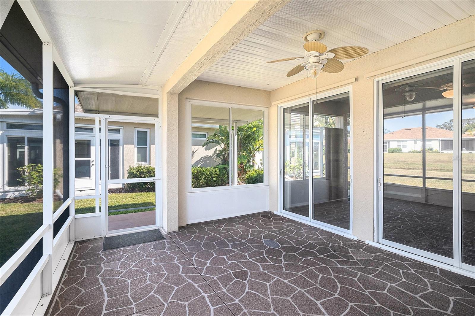
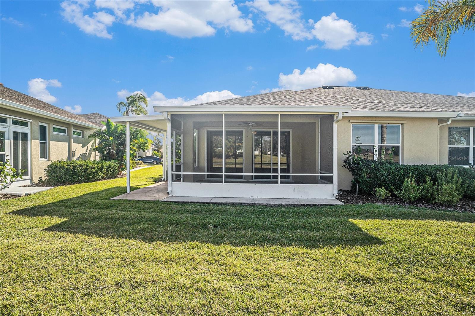
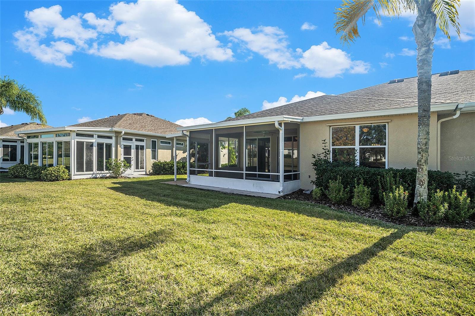
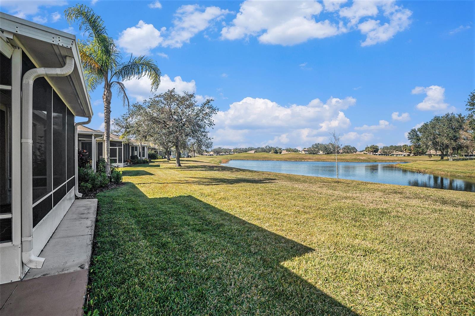
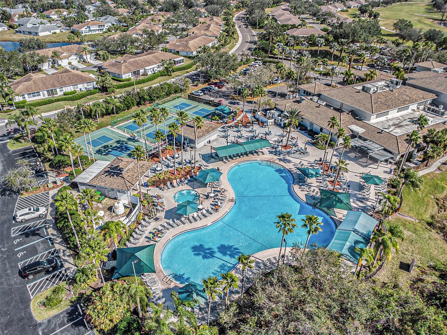
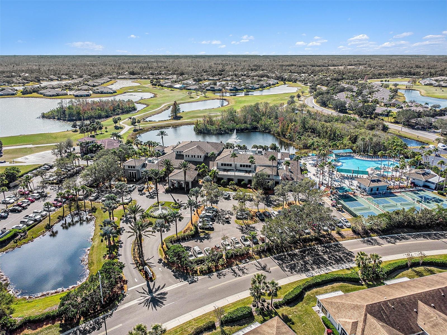
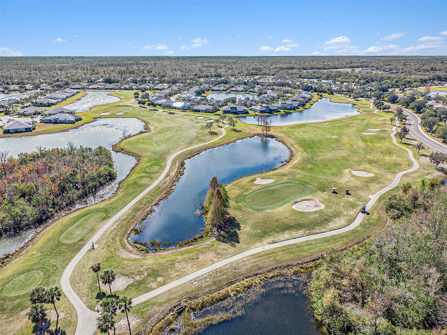
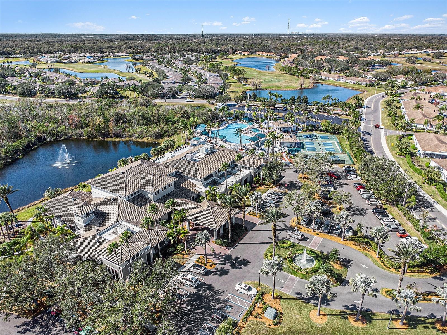
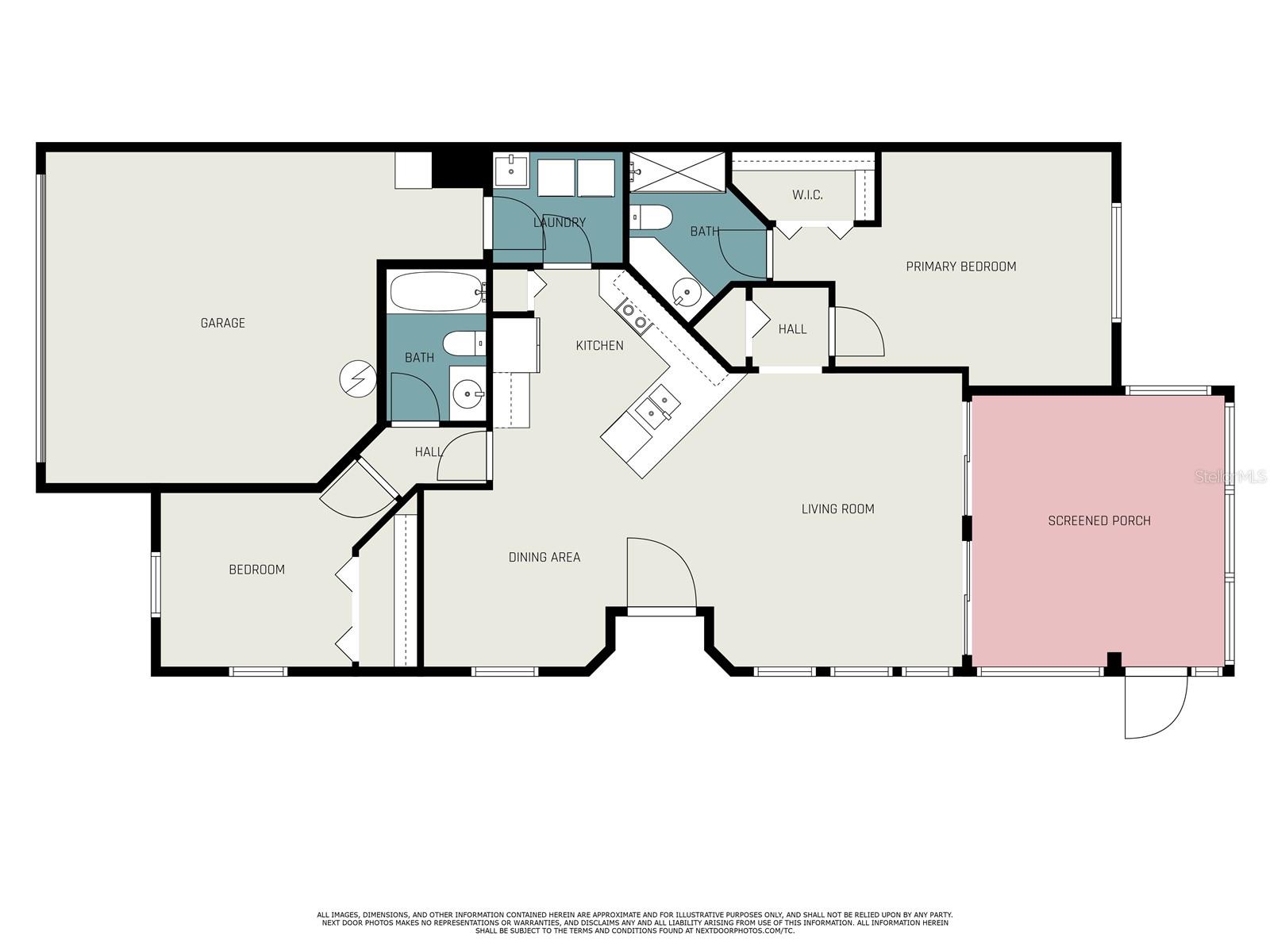


Adult Community
- MLS#: TB8338518 ( Residential )
- Street Address: 2029 Inverness Greens Drive 2029
- Viewed: 131
- Price: $269,900
- Price sqft: $148
- Waterfront: No
- Year Built: 2003
- Bldg sqft: 1821
- Bedrooms: 2
- Total Baths: 2
- Full Baths: 2
- Garage / Parking Spaces: 2
- Days On Market: 80
- Additional Information
- Geolocation: 27.6856 / -82.3685
- County: HILLSBOROUGH
- City: SUN CITY CENTER
- Zipcode: 33573
- Subdivision: Inverness Condo
- Building: Inverness Condo
- Elementary School: Cypress Creek HB
- Middle School: Shields HB
- High School: Lennard HB
- Provided by: EXP REALTY LLC
- Contact: Jeffrey Borham, PA
- 866-308-7109

- DMCA Notice
-
DescriptionWelcome to this freshly painted 2 bedroom, 2 bath condo located in a highly sought after 55+ golf course community. This home offers a serene pond view out back and boasts an open floor plan thats perfect for both relaxation and entertaining. Step inside to find luxurious vinyl plank flooring that seamlessly flows throughout the main living spaces, providing a blend of style and durability. The living and dining areas are bathed in natural light, thanks to large windows that bring the outdoors in. The open kitchen is a chefs dream, featuring stainless steel appliances, rich wood cabinetry, and sleek granite countertops. The spacious primary bedroom offers a walk in closet and an attached bathroom with a vanity and a walk in shower. The second bedroom is perfect for guests or as a home office, with a nearby full bath for added convenience. Enjoy your morning coffee or evening relaxation on the screened lanai, complete with ceiling fans, while taking in the peaceful surroundings. A 2 car garage provides ample storage and parking. This vibrant community offers a wealth of amenities, including a pool, golf course, and plenty of opportunities to connect with neighbors and enjoy an active lifestyle. Dont miss your chance to own this move in ready home in a wonderful community. Schedule your showing today!
Property Location and Similar Properties
All
Similar
Features
Appliances
- Dryer
- Microwave
- Range
- Refrigerator
- Washer
Home Owners Association Fee
- 0.00
Home Owners Association Fee Includes
- Guard - 24 Hour
- Cable TV
- Common Area Taxes
- Pool
- Maintenance Grounds
- Pest Control
- Recreational Facilities
- Sewer
- Water
Association Name
- First Service
Association Phone
- 813-642-8990
Carport Spaces
- 0.00
Close Date
- 0000-00-00
Cooling
- Central Air
Country
- US
Covered Spaces
- 0.00
Exterior Features
- Lighting
- Sidewalk
Flooring
- Carpet
- Luxury Vinyl
- Tile
Garage Spaces
- 2.00
Heating
- Central
High School
- Lennard-HB
Insurance Expense
- 0.00
Interior Features
- Ceiling Fans(s)
- Open Floorplan
- Split Bedroom
- Stone Counters
- Window Treatments
Legal Description
- INVERNESS CONDOMINIUM LOT 16 AND AN UNDIV 1/86 INT IN COMMON ELEMENTS
Levels
- One
Living Area
- 1188.00
Middle School
- Shields-HB
Area Major
- 33573 - Sun City Center / Ruskin
Net Operating Income
- 0.00
Occupant Type
- Vacant
Open Parking Spaces
- 0.00
Other Expense
- 0.00
Parcel Number
- U-24-32-19-65U-000000-00016.0
Pets Allowed
- No
Property Type
- Residential
Roof
- Shingle
School Elementary
- Cypress Creek-HB
Sewer
- Public Sewer
Tax Year
- 2024
Township
- 32
Unit Number
- 2029
Utilities
- Cable Connected
- Electricity Connected
- Water Connected
Views
- 131
Water Source
- Public
Year Built
- 2003
Zoning Code
- PD
Listings provided courtesy of The Hernando County Association of Realtors MLS.
The information provided by this website is for the personal, non-commercial use of consumers and may not be used for any purpose other than to identify prospective properties consumers may be interested in purchasing.Display of MLS data is usually deemed reliable but is NOT guaranteed accurate.
Datafeed Last updated on April 7, 2025 @ 12:00 am
©2006-2025 brokerIDXsites.com - https://brokerIDXsites.com
Sign Up Now for Free!X
Call Direct: Brokerage Office: Mobile: 516.449.6786
Registration Benefits:
- New Listings & Price Reduction Updates sent directly to your email
- Create Your Own Property Search saved for your return visit.
- "Like" Listings and Create a Favorites List
* NOTICE: By creating your free profile, you authorize us to send you periodic emails about new listings that match your saved searches and related real estate information.If you provide your telephone number, you are giving us permission to call you in response to this request, even if this phone number is in the State and/or National Do Not Call Registry.
Already have an account? Login to your account.
