
- Bill Moffitt
- Tropic Shores Realty
- Mobile: 516.449.6786
- billtropicshores@gmail.com
- Home
- Property Search
- Search results
- 2501 Rustic Oaks Drive, LUTZ, FL 33559
Property Photos
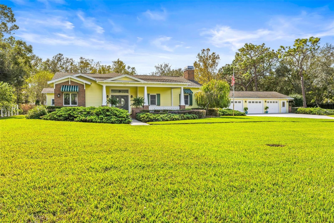

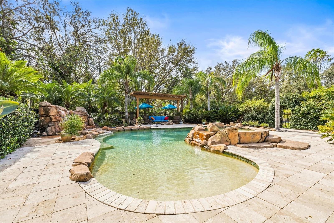
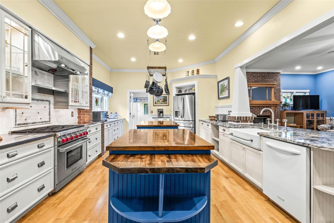
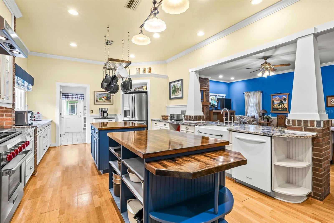
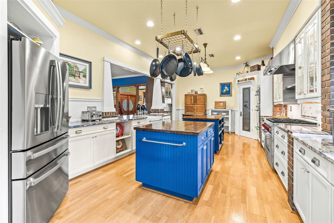
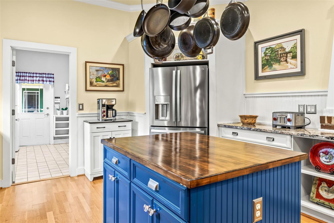
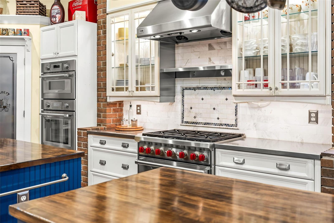
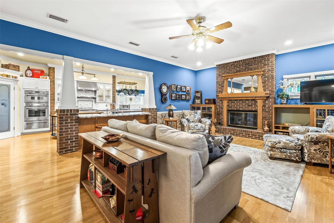
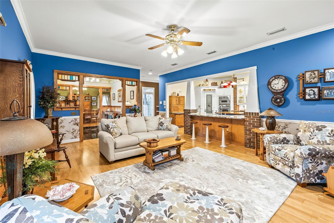
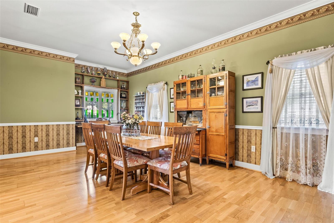
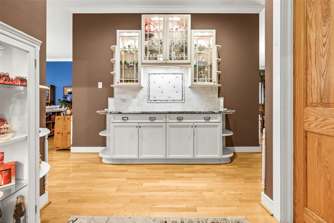
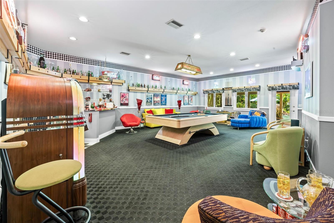
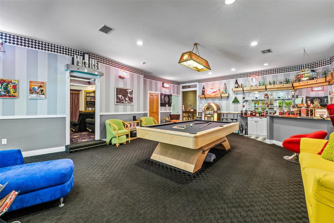
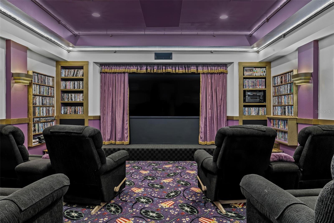
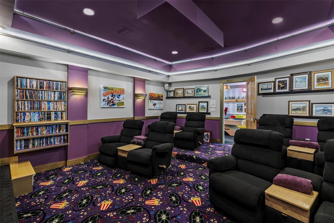
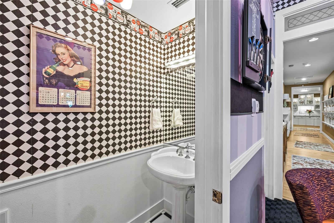
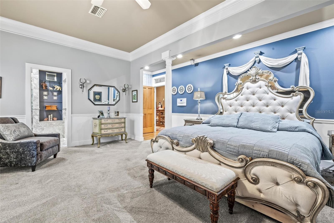
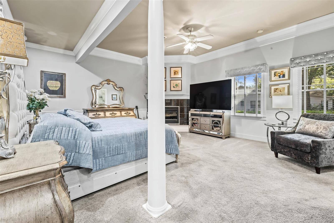
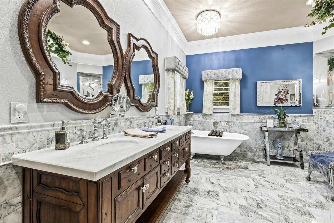
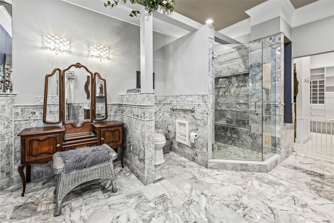
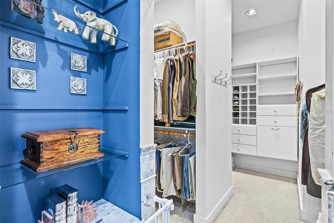
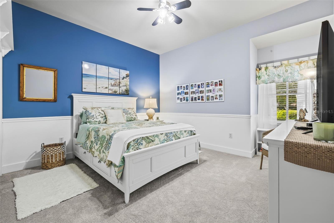
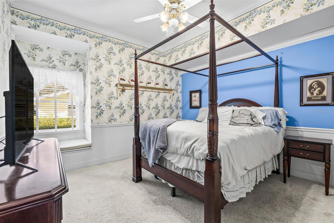
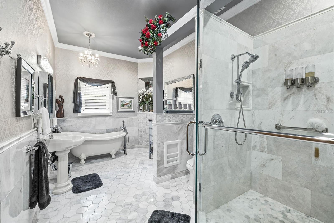
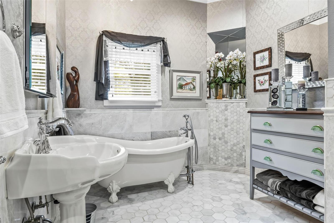
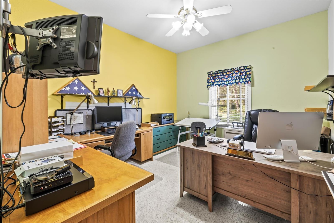
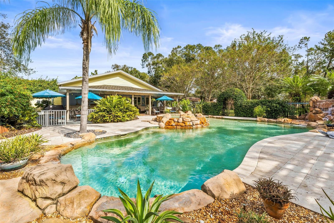
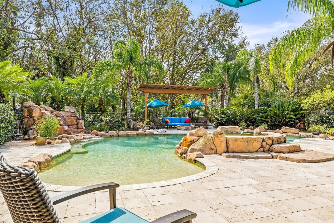
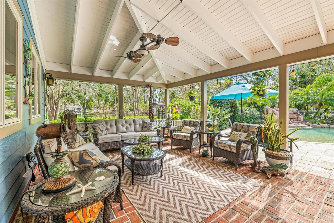
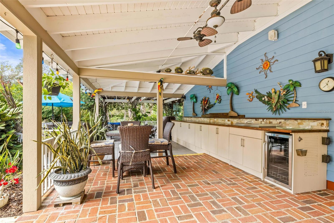
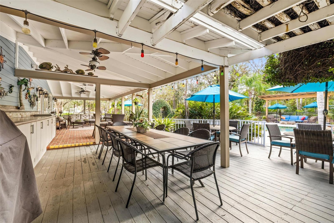
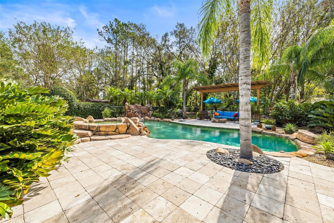
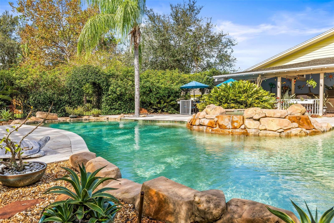
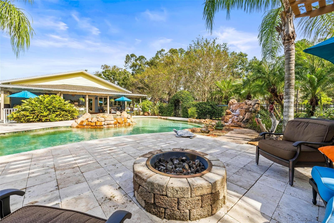

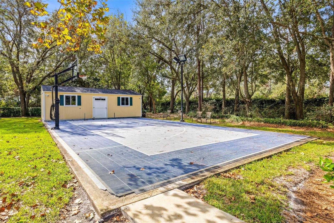
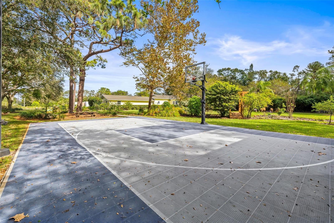
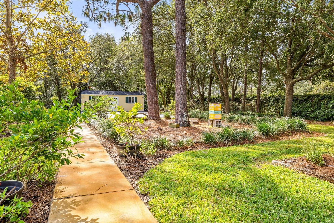
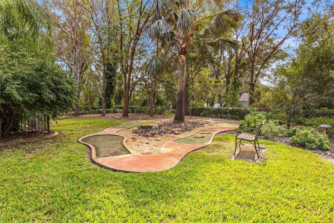
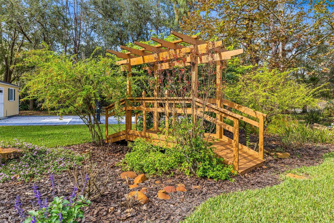
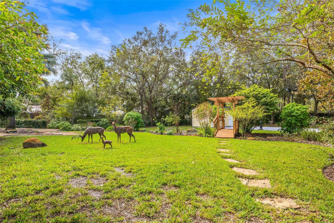
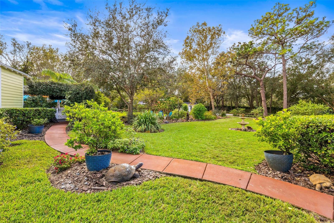
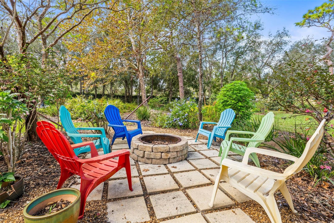
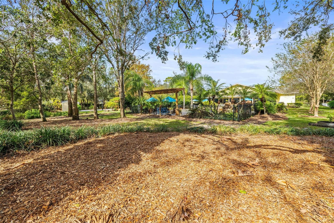
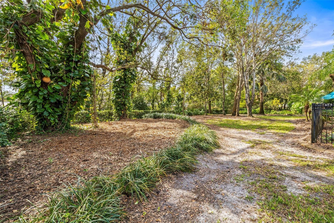
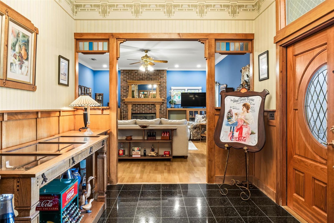
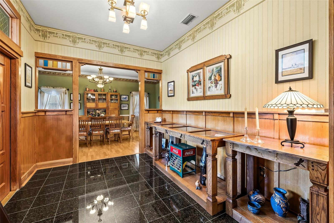
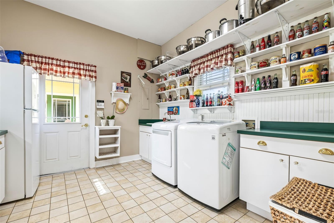
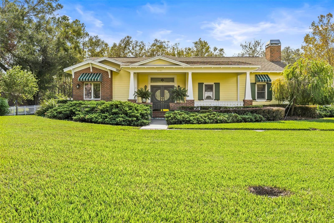
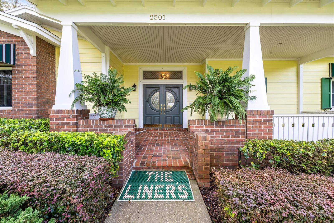
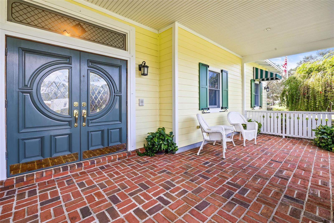
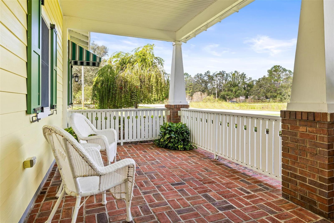
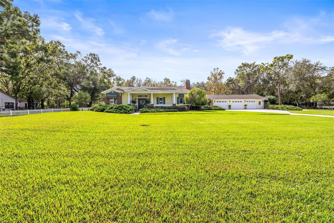
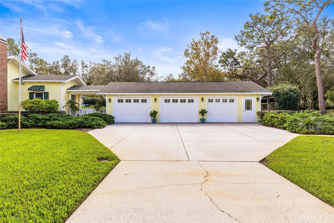
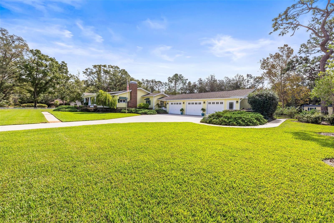
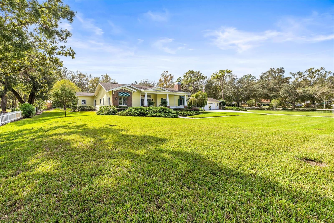
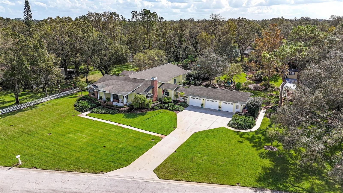
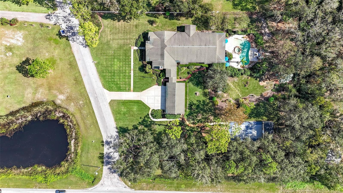
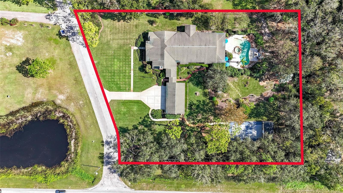
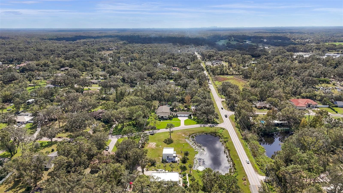
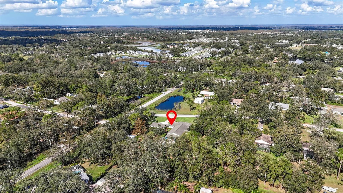
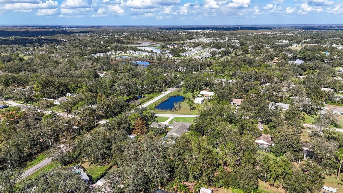
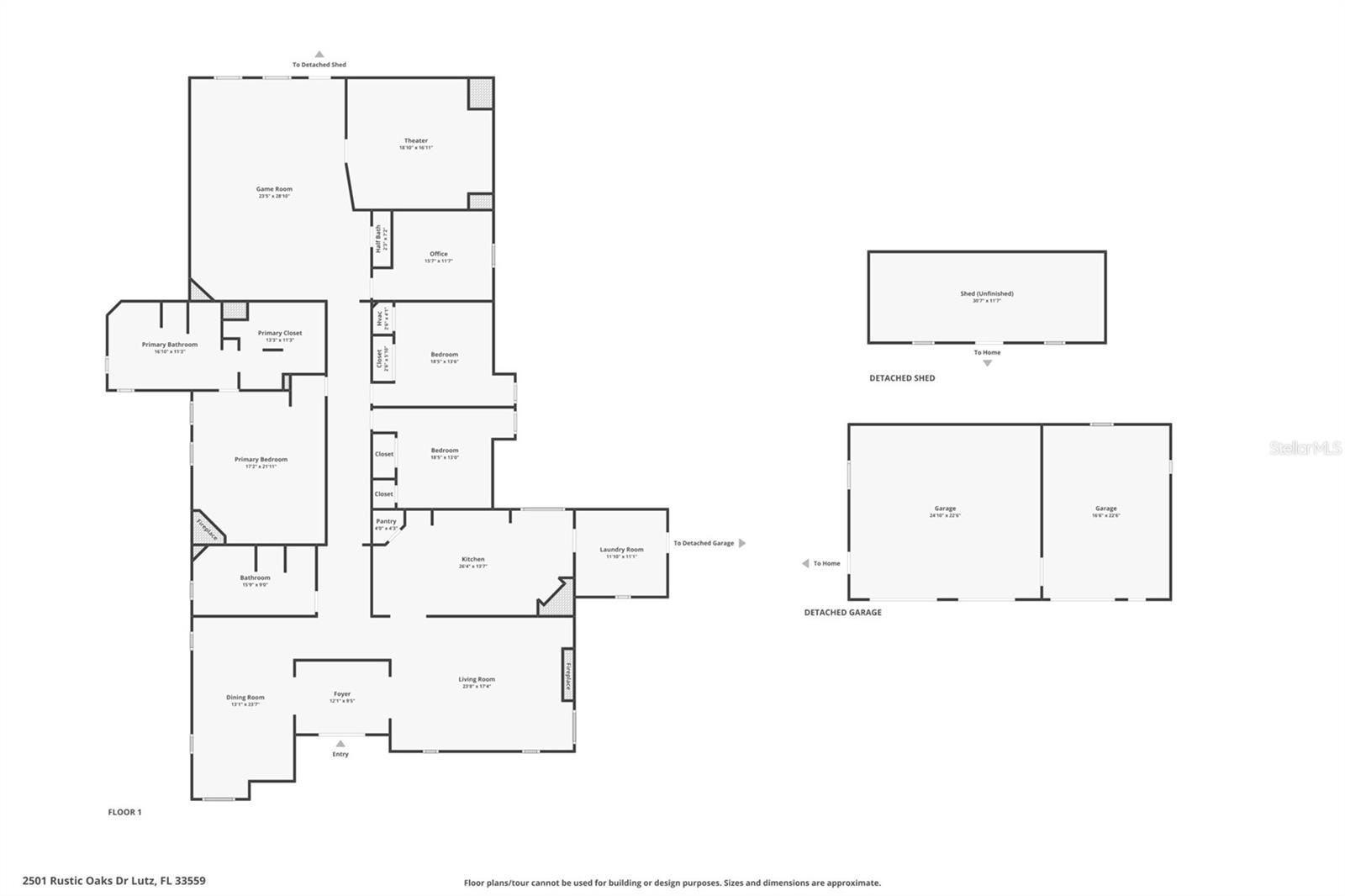






















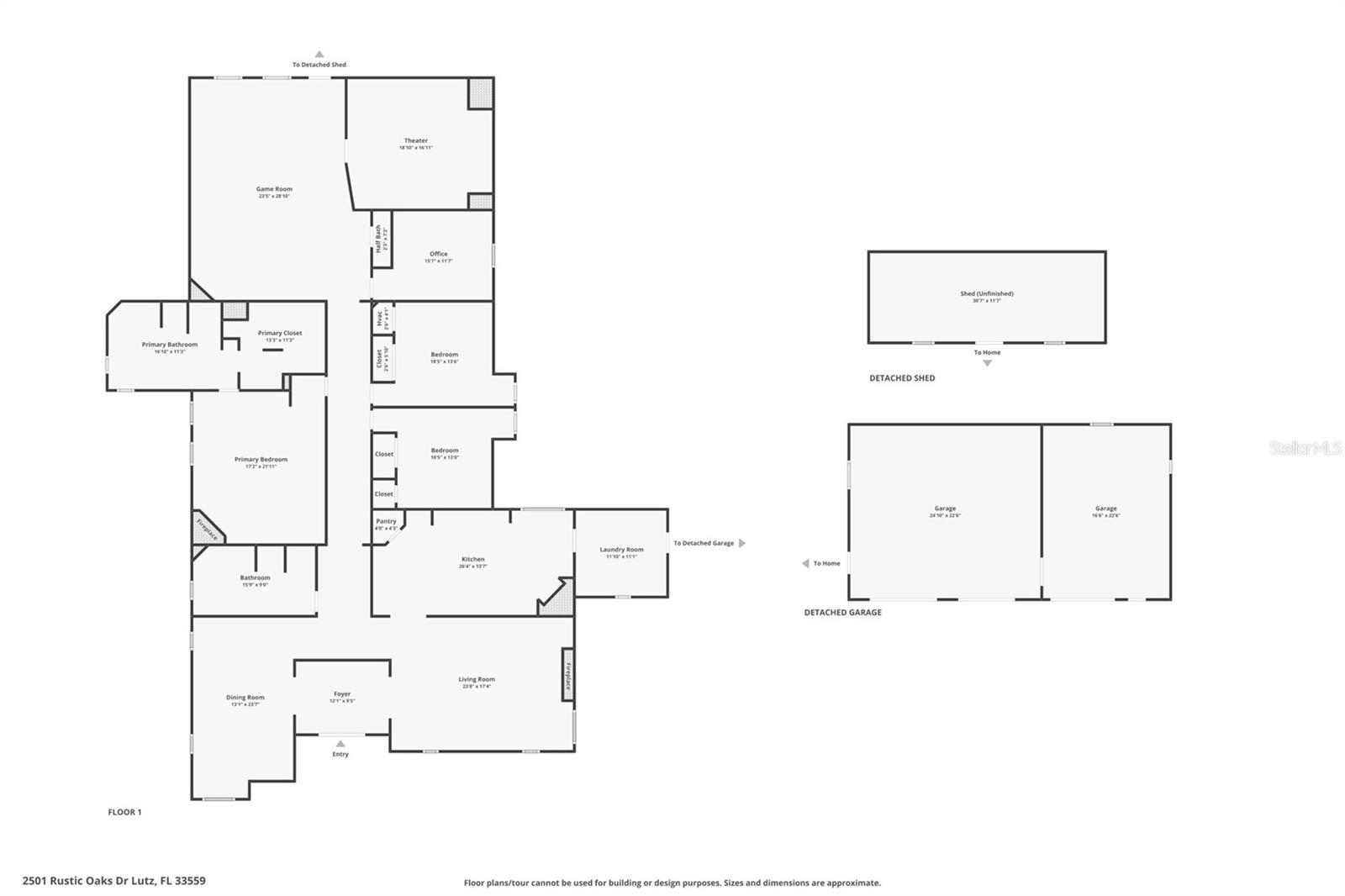
- MLS#: TB8321360 ( Residential )
- Street Address: 2501 Rustic Oaks Drive
- Viewed: 208
- Price: $1,230,000
- Price sqft: $195
- Waterfront: No
- Year Built: 2000
- Bldg sqft: 6304
- Bedrooms: 4
- Total Baths: 3
- Full Baths: 2
- 1/2 Baths: 1
- Garage / Parking Spaces: 3
- Days On Market: 245
- Acreage: 1.63 acres
- Additional Information
- Geolocation: 28.161 / -82.4298
- County: HILLSBOROUGH
- City: LUTZ
- Zipcode: 33559
- Subdivision: Country Oaks
- Elementary School: Lutz
- Middle School: Liberty
- High School: Freedom
- Provided by: IMPACT REALTY TAMPA BAY
- Contact: Angie Alstott
- 813-321-1200

- DMCA Notice
-
DescriptionStep into an entertainers paradise with this remarkable custom built single story home, crafted in 2000 and set on an expansive 1. 6 acre lot. Designed for gatherings and everyday luxury, this home boasts 3 bedrooms, 2. 5 baths, an office large enough to be a 4th bedroom, and an oversized 3 car garage perfect for vehicles, projects, and toys. This original owner is also the builder and spared no expense on safety and construction of the home including a 50 year roof. A beautiful covered front porch with french doors welcoming you into the foyer, where classic elegance meets modern comfort. To your left, the solid oak wood floors lead to a formal dining room, ideal for hosting dinners, while to your right, a cozy living room features a charming brick wood burning fireplace that invites relaxation. The living room flows into a chefs dream kitchen, fully equipped with top of the line appliances. It includes a premium wolf gas range, double built in ovens, two spacious islands, a pantry, and abundant cabinet and counter space with a farmhouse sink. The kitchen also offers a breakfast bar, ideal for casual dining or socializing while cooking. The mix of countertop materials provides something for every use, the islands feature a trendy butcher block, the sink counters are premium granite and near the stove you'll find a stainless steel work surface. A large laundry & mudroom, located conveniently off the kitchen, provides additional storage and easy access to the garage. The oversized 3 car garage has room for workspaces, storage and parking. The entertainment space continues with a vast 23 x 28 foot game room featuring a half bath and direct access to a covered rear patio, where french doors invite indoor outdoor living. This game room leads seamlessly into a dedicated theater room for the ultimate movie nights or sports viewing experienceperfect for all kinds of entertainment. The master suite is a true retreat, featuring an elegant fireplace, a spacious walk in closet with custom built ins, and a luxurious ensuite bathroom. This spa inspired bathroom includes marble flooring, a clawfoot tub beneath a chandelier, double vanities, and a walk in shower, combining sophistication and comfort. Two additional large bedrooms are well appointed with plush carpeting and share a second full bath with a clawfoot tub, a chandelier light and a spacious walk in shower all adorned in marble tile. Outdoors, this property transforms into a tropical escape. The highlight is the zero entry pool and spa with rock waterfall features, surrounded by lush landscaping that creates a private oasis. An expansive covered rear porch provides a shaded space for entertaining, outdoor dining, or simply relaxing. The property also includes a mini golf course for practicing your putts, a basketball court for recreation, and a detached 12'x28' storage shed with electricity, for extra convenience. With upgrades like beautiful hardwood floors, crown moldings, and thoughtful touches throughout, this home combines timeless elegance with modern amenities. This one of a kind property offers not only a home but a lifestyledont miss the opportunity to make it yours!
Property Location and Similar Properties
All
Similar
Features
Appliances
- Built-In Oven
- Dishwasher
- Electric Water Heater
- Range
- Water Softener
Home Owners Association Fee
- 0.00
Carport Spaces
- 0.00
Close Date
- 0000-00-00
Cooling
- Central Air
Country
- US
Covered Spaces
- 0.00
Exterior Features
- French Doors
- Lighting
- Other
- Private Mailbox
- Storage
Fencing
- Fenced
- Other
- Wood
Flooring
- Carpet
- Tile
- Wood
Furnished
- Negotiable
Garage Spaces
- 3.00
Heating
- Central
- Electric
High School
- Freedom-HB
Insurance Expense
- 0.00
Interior Features
- Built-in Features
- Ceiling Fans(s)
- Crown Molding
- Eat-in Kitchen
- Kitchen/Family Room Combo
- Primary Bedroom Main Floor
- Solid Wood Cabinets
- Walk-In Closet(s)
Legal Description
- COUNTRY OAKS LOT 15
Levels
- One
Living Area
- 4364.00
Lot Features
- Corner Lot
- Oversized Lot
- Street Dead-End
- Paved
Middle School
- Liberty-HB
Area Major
- 33559 - Lutz
Net Operating Income
- 0.00
Occupant Type
- Owner
Open Parking Spaces
- 0.00
Other Expense
- 0.00
Other Structures
- Other
- Shed(s)
Parcel Number
- 032975-4130
Parking Features
- Driveway
- Oversized
Pets Allowed
- Yes
Pool Features
- Gunite
- In Ground
- Lighting
- Other
Property Type
- Residential
Roof
- Shingle
School Elementary
- Lutz-HB
Sewer
- Septic Tank
Tax Year
- 2023
Township
- 27
Utilities
- Electricity Connected
- Natural Gas Connected
- Private
- Water Connected
Views
- 208
Virtual Tour Url
- https://www.propertypanorama.com/instaview/stellar/TB8321360
Water Source
- Well
Year Built
- 2000
Zoning Code
- RSC-2
Listings provided courtesy of The Hernando County Association of Realtors MLS.
The information provided by this website is for the personal, non-commercial use of consumers and may not be used for any purpose other than to identify prospective properties consumers may be interested in purchasing.Display of MLS data is usually deemed reliable but is NOT guaranteed accurate.
Datafeed Last updated on July 18, 2025 @ 12:00 am
©2006-2025 brokerIDXsites.com - https://brokerIDXsites.com
Sign Up Now for Free!X
Call Direct: Brokerage Office: Mobile: 516.449.6786
Registration Benefits:
- New Listings & Price Reduction Updates sent directly to your email
- Create Your Own Property Search saved for your return visit.
- "Like" Listings and Create a Favorites List
* NOTICE: By creating your free profile, you authorize us to send you periodic emails about new listings that match your saved searches and related real estate information.If you provide your telephone number, you are giving us permission to call you in response to this request, even if this phone number is in the State and/or National Do Not Call Registry.
Already have an account? Login to your account.
