
- Bill Moffitt
- Tropic Shores Realty
- Mobile: 516.449.6786
- billtropicshores@gmail.com
- Home
- Property Search
- Search results
- 19501 Sea Myrtle Way, TAMPA, FL 33647
Property Photos
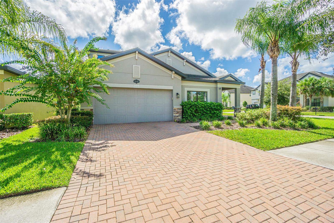

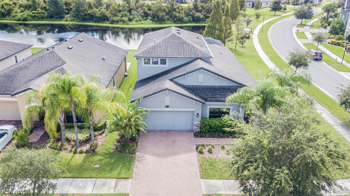
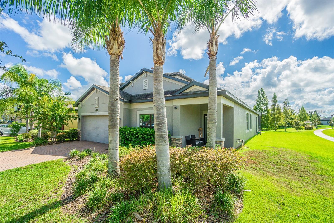
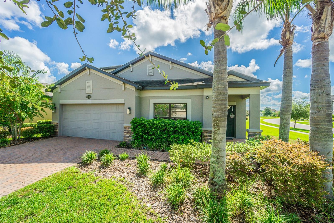
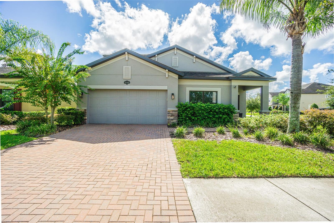
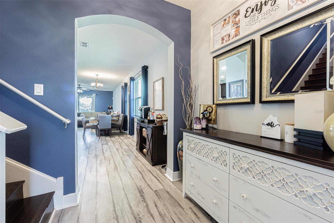
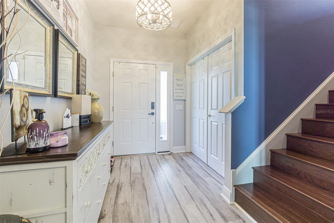
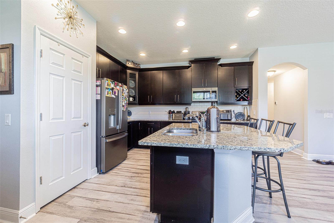
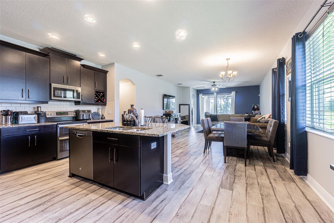
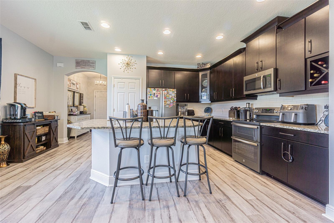
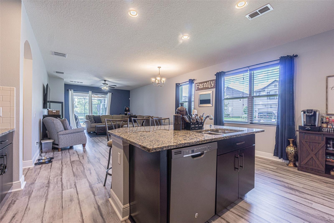
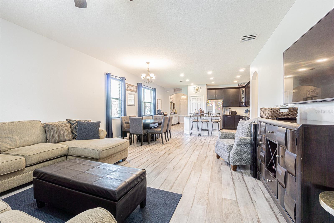
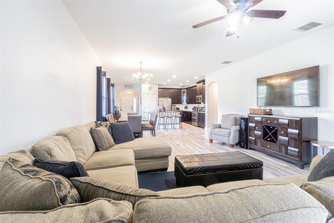
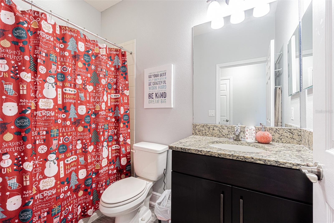
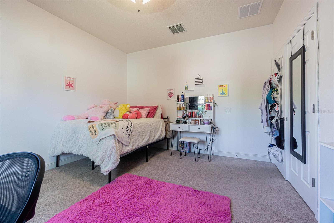
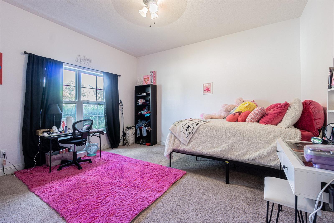
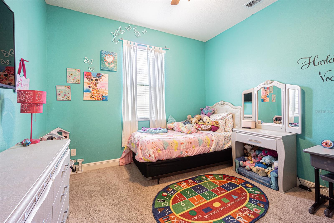
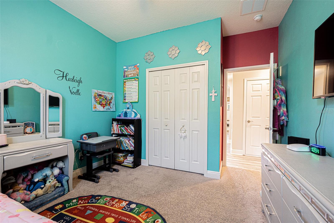
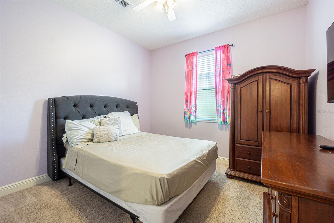
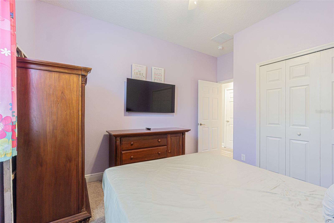
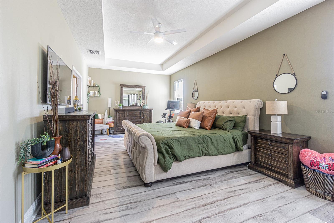
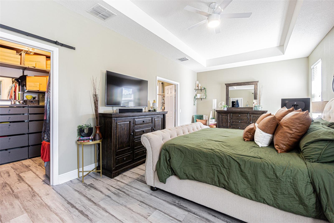
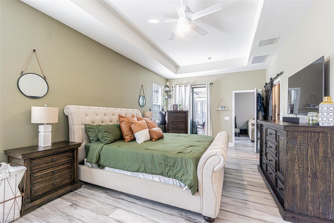
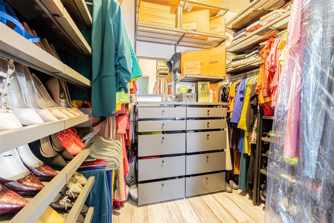
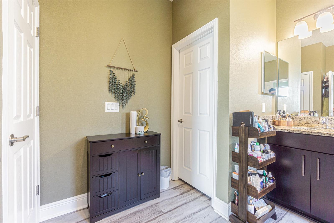
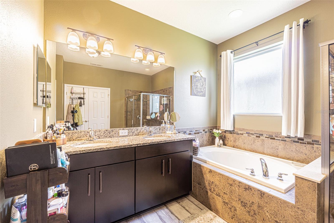
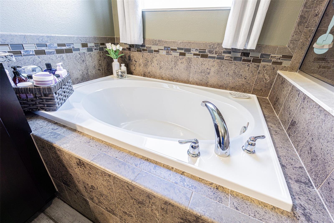
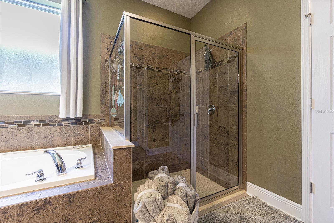
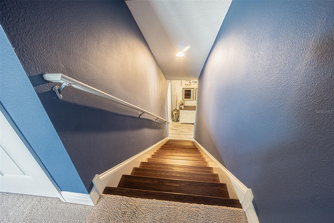
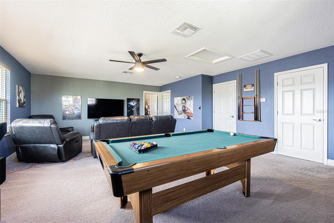
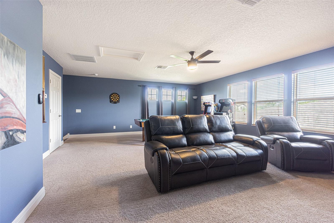
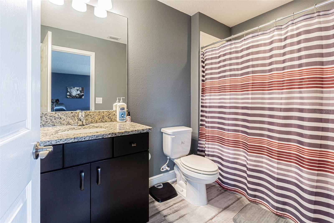
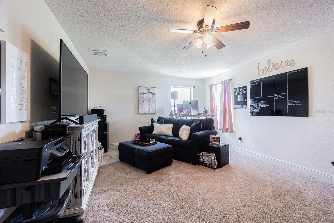
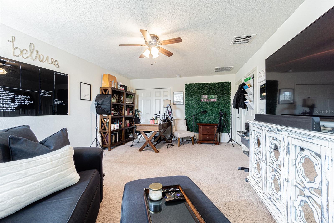
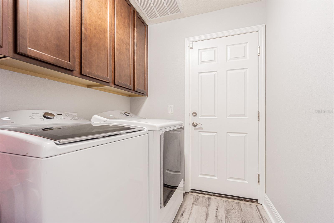
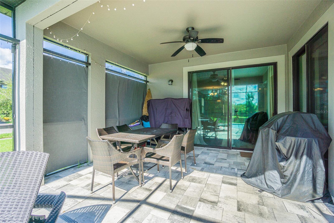
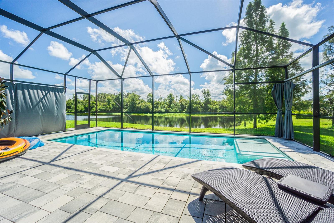
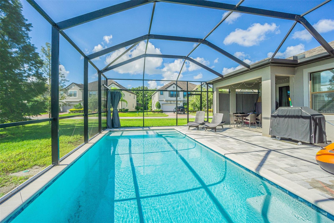
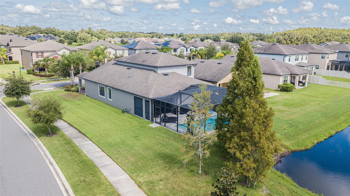
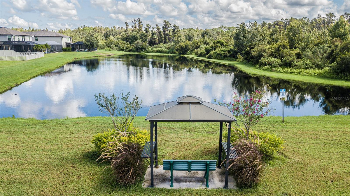
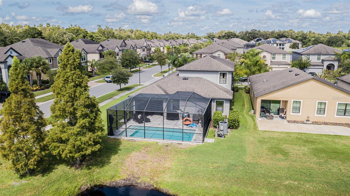
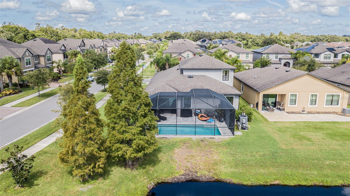
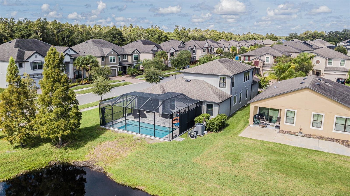
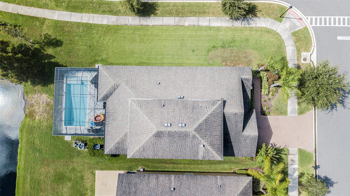
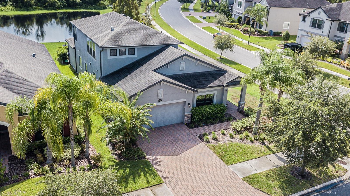
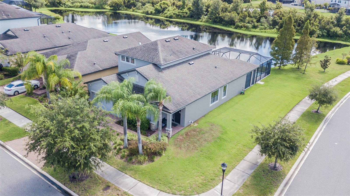
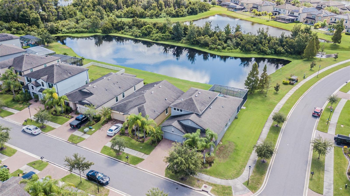
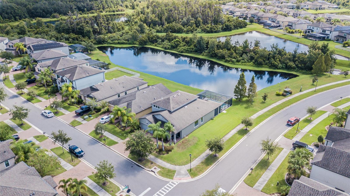
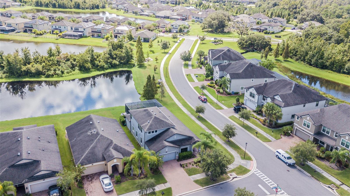
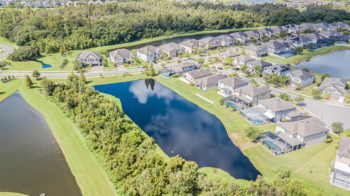
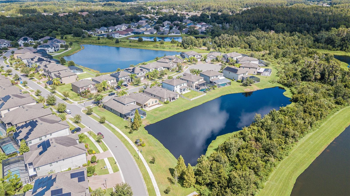
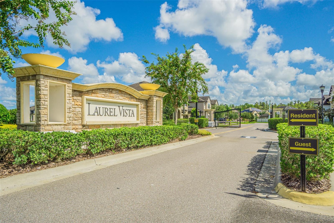
- MLS#: TB8303277 ( Residential )
- Street Address: 19501 Sea Myrtle Way
- Viewed: 40
- Price: $655,000
- Price sqft: $219
- Waterfront: No
- Year Built: 2016
- Bldg sqft: 2986
- Bedrooms: 4
- Total Baths: 3
- Full Baths: 3
- Garage / Parking Spaces: 2
- Days On Market: 266
- Additional Information
- Geolocation: 28.1693 / -82.3084
- County: HILLSBOROUGH
- City: TAMPA
- Zipcode: 33647
- Subdivision: Kbar Ranch Prcl B
- Elementary School: Pride HB
- Middle School: Benito HB
- High School: Wharton HB
- Provided by: KELLER WILLIAMS RLTY NEW TAMPA
- Contact: Cheesette Cowan
- 813-994-4422

- DMCA Notice
-
DescriptionWelcome home to KBar Ranch and the esteemed New Tampa community where this amazing home is awaits you as it's potential new owner. This Newport Bonus model home was built by MI homes in 2015 and features tons of upgrades including, slate appliances, granite countertops, and a double oven, laminate floors, and so much more. Originally a 5 bedroom home, this home was built to boast 4 bedrooms and a huge master suite complete with an upscale closet system and lighting. Three of the four bedrooms are located on the first floor while the upstairs features a large den/game area and a the fourth and bonus bedroom. This home is a must see and certainly will not last long. Call today to schedule your showing.
Property Location and Similar Properties
All
Similar
Features
Appliances
- Dishwasher
- Disposal
- Microwave
- Range
- Water Filtration System
Association Amenities
- Gated
Home Owners Association Fee
- 78.00
Association Name
- Laurel Vista
Association Phone
- 813-618-0099
Carport Spaces
- 0.00
Close Date
- 0000-00-00
Cooling
- Central Air
Country
- US
Covered Spaces
- 0.00
Exterior Features
- Irrigation System
- Private Mailbox
- Sidewalk
- Sliding Doors
Flooring
- Laminate
- Tile
Garage Spaces
- 2.00
Heating
- Central
High School
- Wharton-HB
Insurance Expense
- 0.00
Interior Features
- Kitchen/Family Room Combo
- Open Floorplan
- Thermostat
- Tray Ceiling(s)
- Walk-In Closet(s)
Legal Description
- K-BAR RANCH PARCEL B LOT 45
Levels
- Two
Living Area
- 2986.00
Lot Features
- Corner Lot
Middle School
- Benito-HB
Area Major
- 33647 - Tampa / Tampa Palms
Net Operating Income
- 0.00
Occupant Type
- Owner
Open Parking Spaces
- 0.00
Other Expense
- 0.00
Parcel Number
- A-04-27-20-A5E-000000-00045.0
Pets Allowed
- Breed Restrictions
Pool Features
- Salt Water
Property Type
- Residential
Roof
- Shingle
School Elementary
- Pride-HB
Sewer
- Public Sewer
Tax Year
- 2023
Township
- 27
Utilities
- Cable Available
- Electricity Available
View
- Water
Views
- 40
Virtual Tour Url
- https://www.propertypanorama.com/instaview/stellar/TB8303277
Water Source
- Public
Year Built
- 2016
Zoning Code
- PD-A
Listings provided courtesy of The Hernando County Association of Realtors MLS.
The information provided by this website is for the personal, non-commercial use of consumers and may not be used for any purpose other than to identify prospective properties consumers may be interested in purchasing.Display of MLS data is usually deemed reliable but is NOT guaranteed accurate.
Datafeed Last updated on June 5, 2025 @ 12:00 am
©2006-2025 brokerIDXsites.com - https://brokerIDXsites.com
Sign Up Now for Free!X
Call Direct: Brokerage Office: Mobile: 516.449.6786
Registration Benefits:
- New Listings & Price Reduction Updates sent directly to your email
- Create Your Own Property Search saved for your return visit.
- "Like" Listings and Create a Favorites List
* NOTICE: By creating your free profile, you authorize us to send you periodic emails about new listings that match your saved searches and related real estate information.If you provide your telephone number, you are giving us permission to call you in response to this request, even if this phone number is in the State and/or National Do Not Call Registry.
Already have an account? Login to your account.
