
- Bill Moffitt
- Tropic Shores Realty
- Mobile: 516.449.6786
- billtropicshores@gmail.com
- Home
- Property Search
- Search results
- 6335 Cardinal Crest Drive, NEW PORT RICHEY, FL 34655
Property Photos
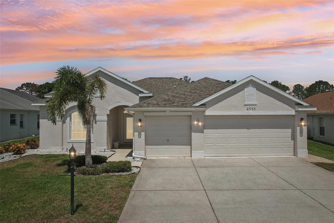


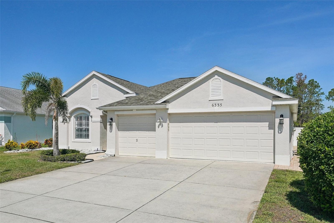
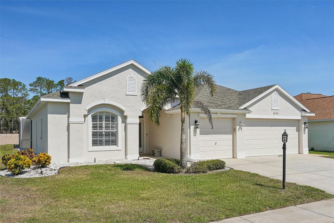
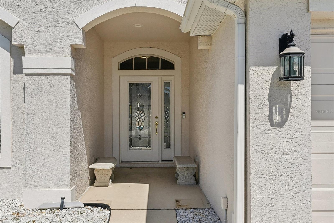
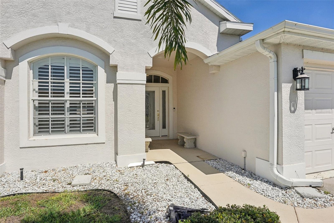
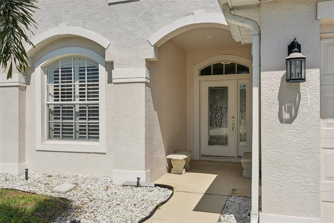
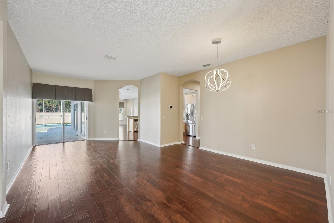
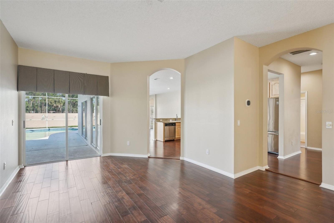
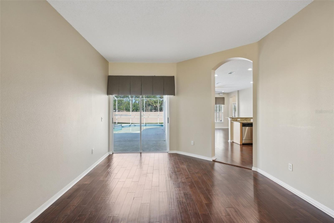
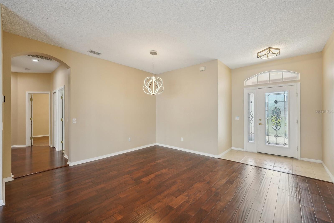
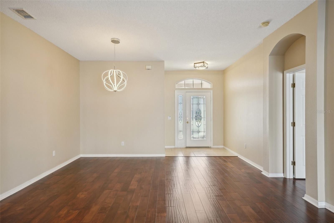
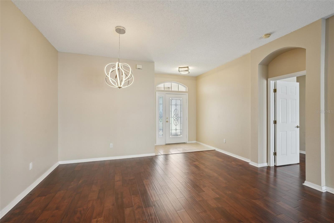
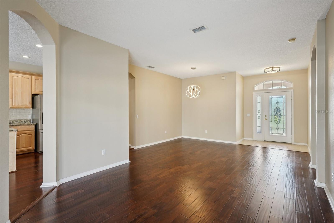
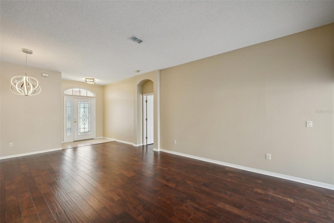
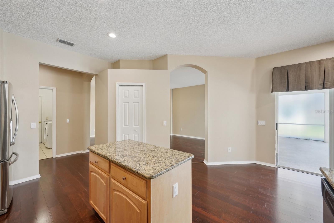
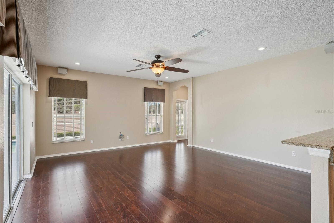
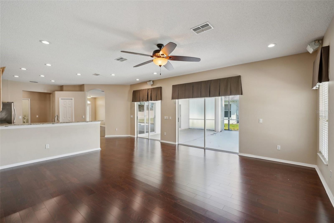
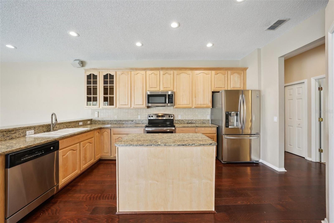
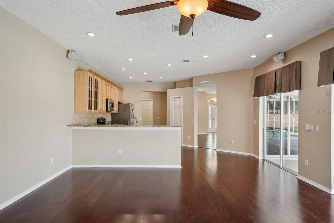
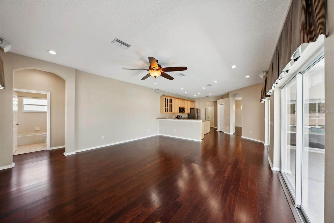
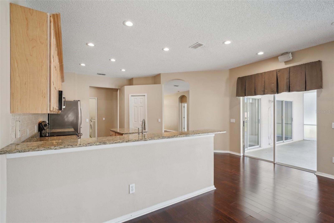
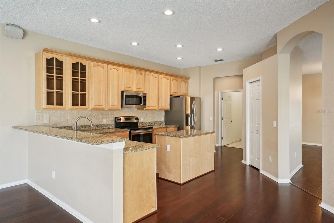
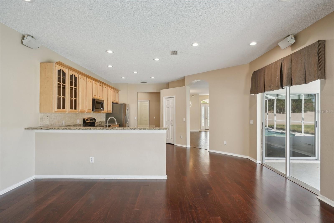
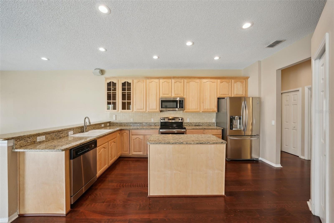
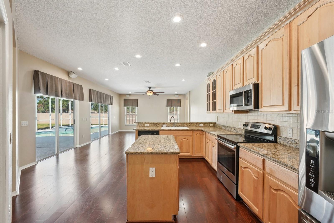
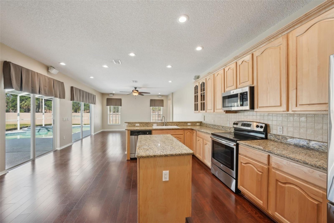
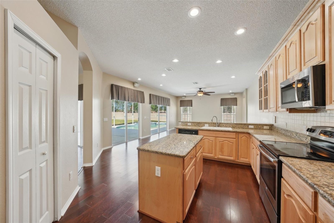
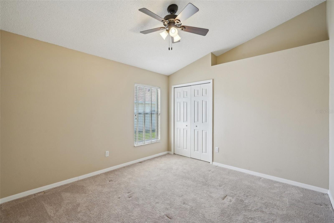

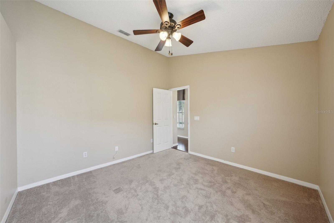
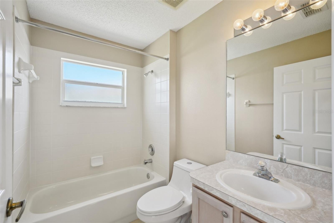
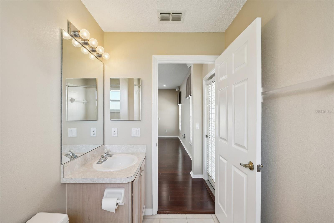
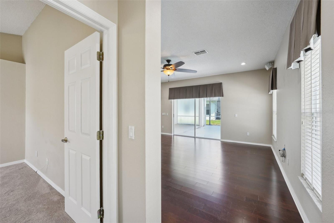
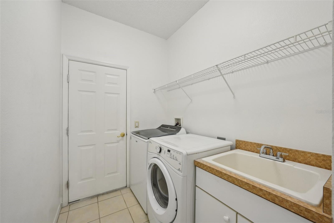
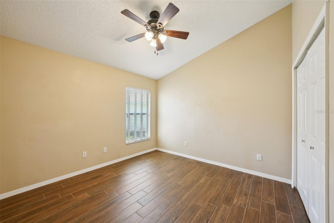
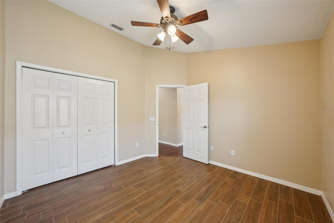

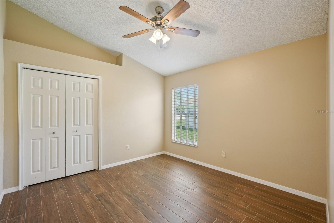
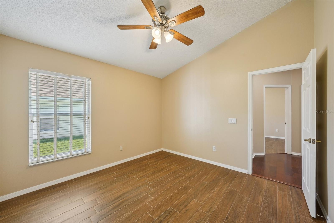
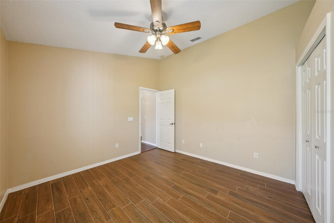
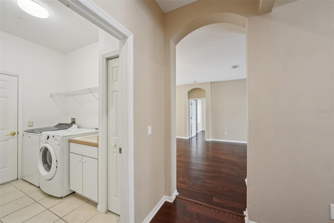
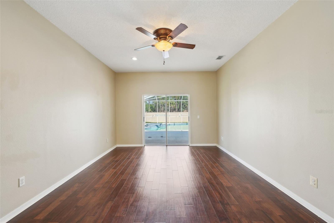
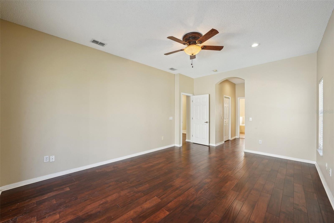
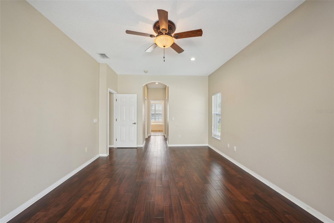
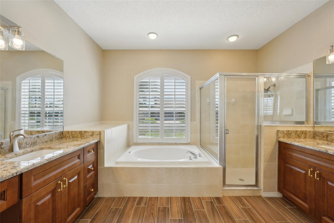
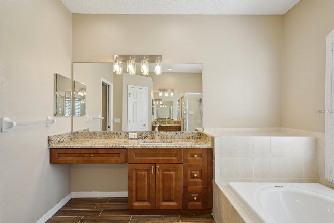

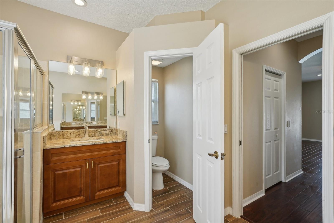
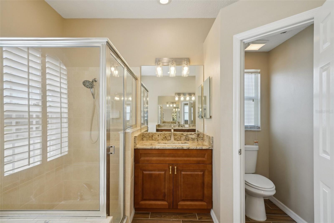
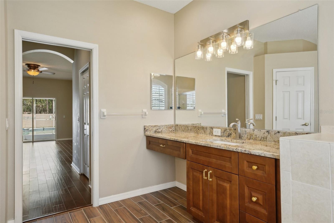
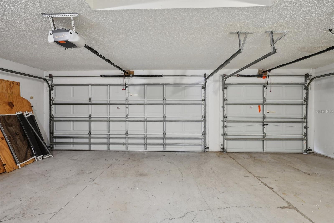
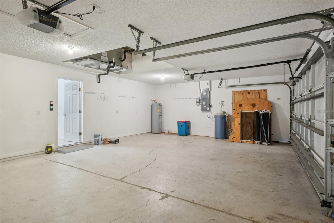
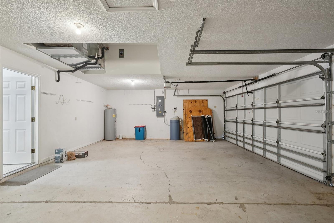
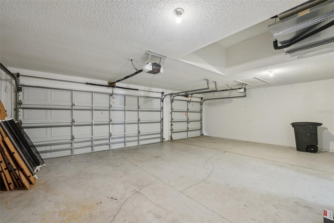
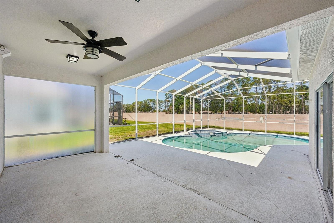
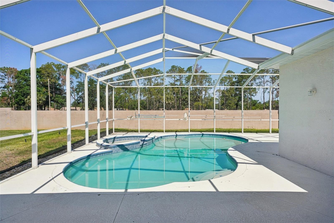
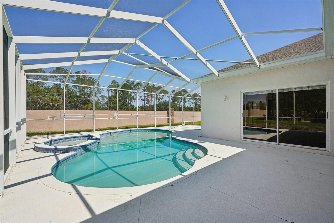
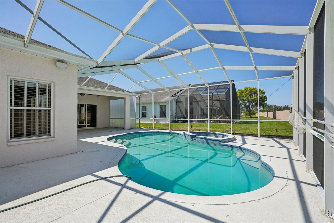
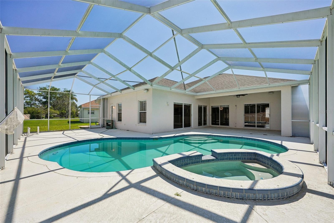
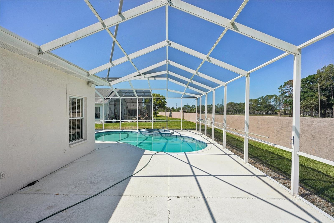
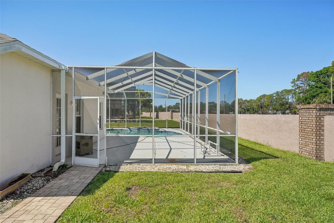
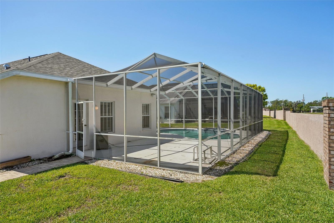
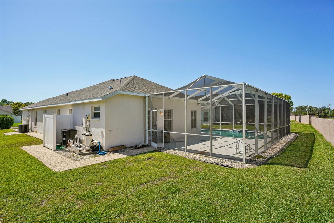
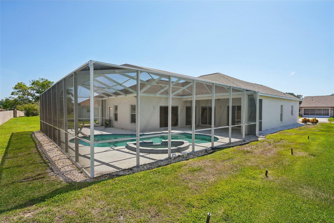
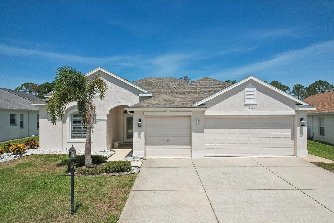
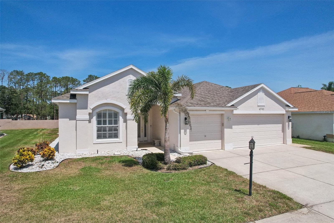
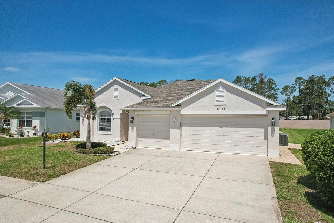
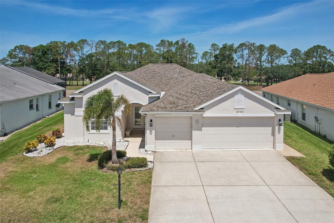
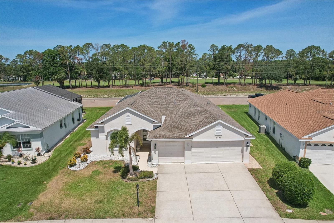

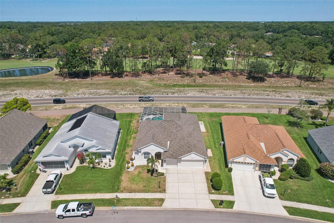
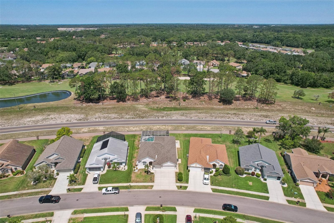
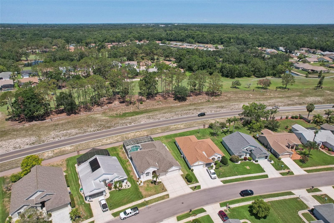
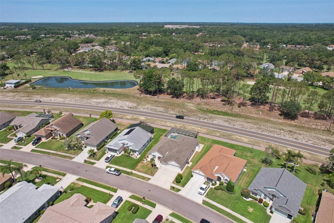
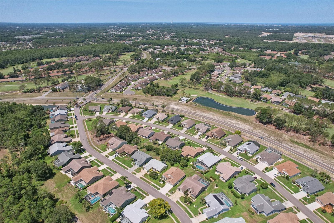
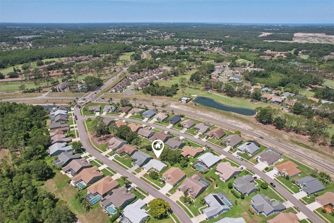
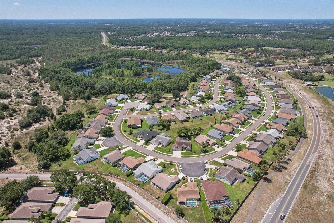
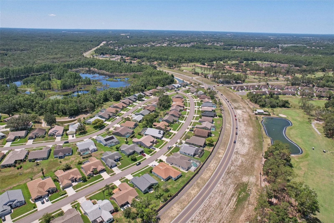
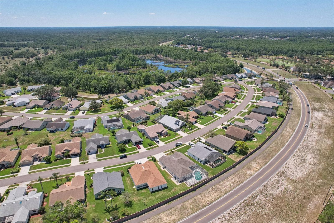
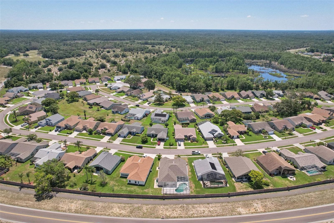
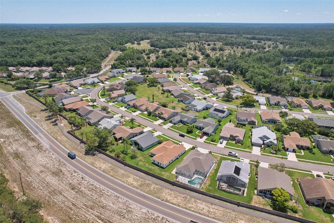
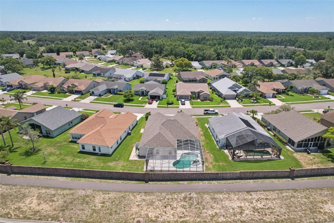
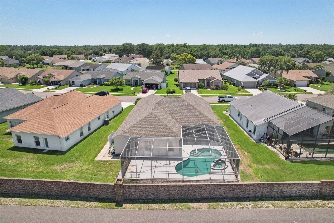
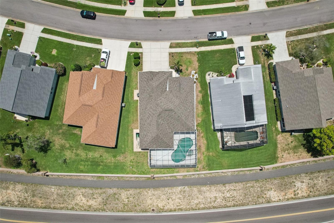
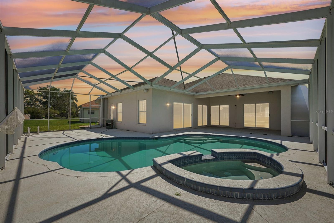
- MLS#: GC530842 ( Residential )
- Street Address: 6335 Cardinal Crest Drive
- Viewed: 18
- Price: $430,000
- Price sqft: $141
- Waterfront: No
- Year Built: 2002
- Bldg sqft: 3040
- Bedrooms: 4
- Total Baths: 3
- Full Baths: 3
- Garage / Parking Spaces: 3
- Days On Market: 5
- Additional Information
- Geolocation: 28.2509 / -82.6526
- County: PASCO
- City: NEW PORT RICHEY
- Zipcode: 34655
- Subdivision: Timber Greens Ph 05
- Elementary School: Deer Park
- Middle School: River Ridge
- High School: River Ridge
- Provided by: PROPERTUNITY REAL ESTATE PROS
- Contact: Chuck Brown
- 386-243-8316

- DMCA Notice
-
DescriptionLuxury Pool Home in Timber Greens 4BR, 3BA, 2024 Roof & No Rear Neighbors! Welcome to 6335 Cardinal Crest Dr, a beautifully maintained 2002 built block home located in the highly sought after 55+ gated golf community of Timber Greens. This 4 bedroom, 3 bathroom pool home offers the perfect blend of comfort, privacy, and resort style living. Enjoy your own private backyard oasis featuring a heated pool and spa, birdcage screen enclosure, covered lanai, and spacious deckideal for grilling or soaking in the Florida sunshine. With no rear neighbors, serenity is yours to savor. Step inside and youll find a thoughtful split bedroom layout, perfect for guests or multigenerational living. The owners suite is grand, offering direct pool access, two walk in closets, and an ensuite bathroom with a garden tub, dual sinks, glass enclosed shower, and plantation shutters. The 4th bedroom and 3rd bath are privately located in the rearconvenient for guests and perfect as a pool bath. Additional interior highlights: Formal living & dining rooms with engineered hardwood floors & pool views Spacious kitchen with island, breakfast bar, crown molding, stone counters & pull out shelves Family room with sliders to the lanai Laundry room with washer, dryer, closet & laundry tub Ceiling fans in all bedrooms, family room & lanai Smart home features: Ecobee thermostat, Ring cameras, Rainmaker irrigation, smart irrigation meter Major updates: 2024 Roof, 2018 AC, 2021 A.O. Smith water heater, and custom hurricane shutters Dual garage door openers The HOA fee ($288.25/month) includes basic cable, waste, and access to top tier amenities like the Ron Garl designed 18 hole golf course, 125,000 gallon community pool, hot tub, fitness center, clubhouse with dining/bar, and courts for tennis, pickleball, bocce, and shuffleboard. Explore 7 miles of landscaped walking paths or enjoy a short trip to Jay B. Starkey Wilderness Park, beaches, shopping, and dining. This is more than a home its a lifestyle. ?? Come live the dream at Timber Greens!
Property Location and Similar Properties
All
Similar
Features
Appliances
- Dishwasher
- Disposal
- Dryer
- Electric Water Heater
- Microwave
- Range
- Range Hood
- Refrigerator
- Washer
- Water Softener
Association Amenities
- Clubhouse
- Fitness Center
- Gated
- Golf Course
- Pickleball Court(s)
- Pool
- Shuffleboard Court
- Tennis Court(s)
Home Owners Association Fee
- 288.00
Home Owners Association Fee Includes
- Cable TV
- Pool
- Trash
Association Name
- Sandy Perro
Association Phone
- 727-372-8633
Carport Spaces
- 0.00
Close Date
- 0000-00-00
Cooling
- Central Air
Country
- US
Covered Spaces
- 0.00
Exterior Features
- Sprinkler Metered
Flooring
- Carpet
- Hardwood
- Tile
Furnished
- Unfurnished
Garage Spaces
- 3.00
Heating
- Central
- Heat Pump
High School
- River Ridge High-PO
Insurance Expense
- 0.00
Interior Features
- Ceiling Fans(s)
- Eat-in Kitchen
- Living Room/Dining Room Combo
- Open Floorplan
- Solid Wood Cabinets
- Stone Counters
- Thermostat
- Walk-In Closet(s)
- Window Treatments
Legal Description
- TIMBER GREENS PHASE 5 UNIT 16 PB 33 PGS 10-16 LOT 641 UNDIVIDED INTEREST IN TIMBER GREENS COMMON AREAS OR 9234 PG 90
Levels
- One
Living Area
- 2226.00
Middle School
- River Ridge Middle-PO
Area Major
- 34655 - New Port Richey/Seven Springs/Trinity
Net Operating Income
- 0.00
Occupant Type
- Vacant
Open Parking Spaces
- 0.00
Other Expense
- 0.00
Parcel Number
- 16-26-01-019.0-000.00-641.0
Pets Allowed
- Yes
Pool Features
- Heated
- In Ground
- Lighting
- Screen Enclosure
- Vinyl
Property Condition
- Completed
Property Type
- Residential
Roof
- Shingle
School Elementary
- Deer Park Elementary-PO
Sewer
- Public Sewer
Tax Year
- 2024
Township
- 26S
Utilities
- Electricity Connected
- Sewer Connected
- Sprinkler Meter
- Underground Utilities
Views
- 18
Virtual Tour Url
- https://media.showingtimeplus.com/sites/zebzmvp/unbranded
Water Source
- Public
Year Built
- 2002
Zoning Code
- MPUD
Listings provided courtesy of The Hernando County Association of Realtors MLS.
The information provided by this website is for the personal, non-commercial use of consumers and may not be used for any purpose other than to identify prospective properties consumers may be interested in purchasing.Display of MLS data is usually deemed reliable but is NOT guaranteed accurate.
Datafeed Last updated on June 2, 2025 @ 12:00 am
©2006-2025 brokerIDXsites.com - https://brokerIDXsites.com
Sign Up Now for Free!X
Call Direct: Brokerage Office: Mobile: 516.449.6786
Registration Benefits:
- New Listings & Price Reduction Updates sent directly to your email
- Create Your Own Property Search saved for your return visit.
- "Like" Listings and Create a Favorites List
* NOTICE: By creating your free profile, you authorize us to send you periodic emails about new listings that match your saved searches and related real estate information.If you provide your telephone number, you are giving us permission to call you in response to this request, even if this phone number is in the State and/or National Do Not Call Registry.
Already have an account? Login to your account.
