
- Bill Moffitt
- Tropic Shores Realty
- Mobile: 516.449.6786
- billtropicshores@gmail.com
- Home
- Property Search
- Search results
- 5210 Camberlea Avenue, ZEPHYRHILLS, FL 33541
Property Photos
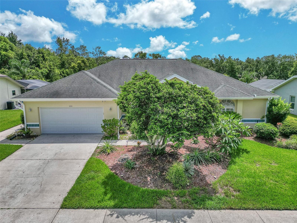

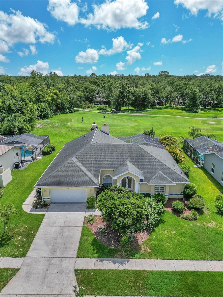
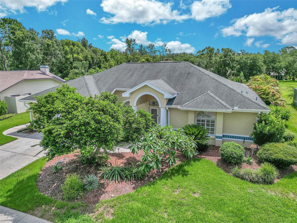
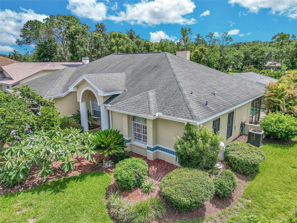
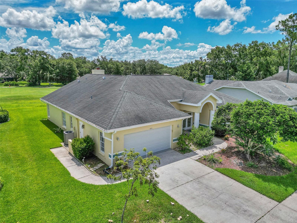
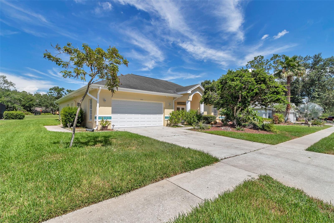
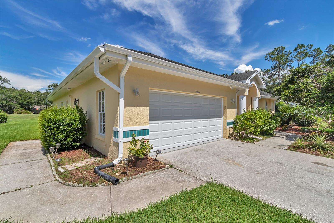
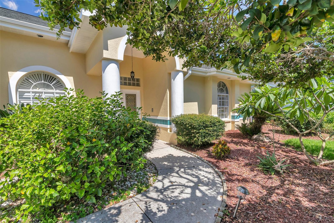
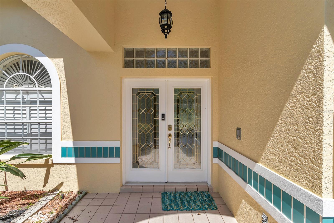
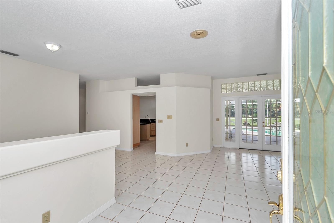
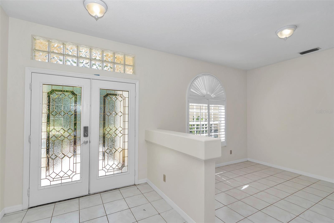
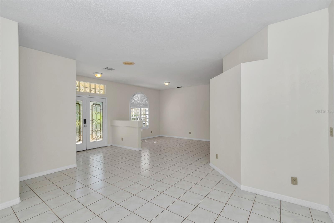
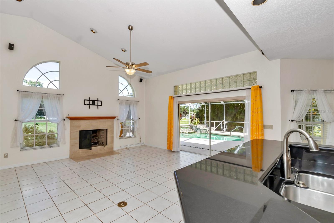
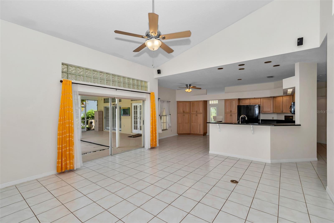
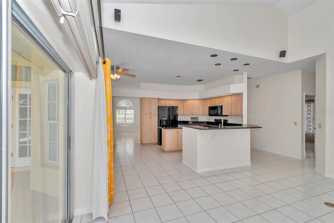
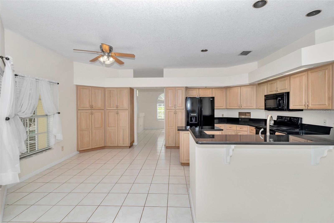
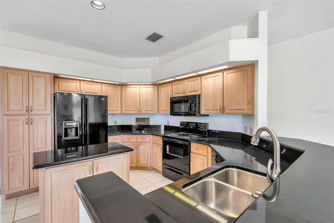
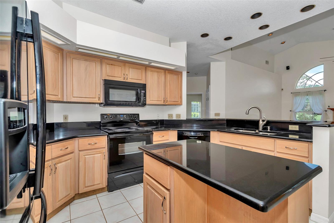
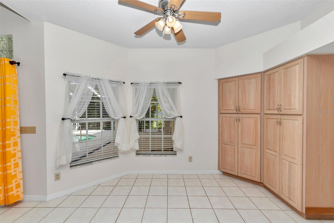
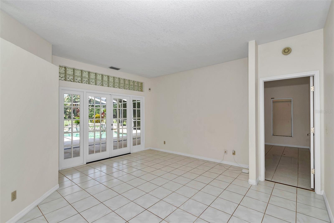
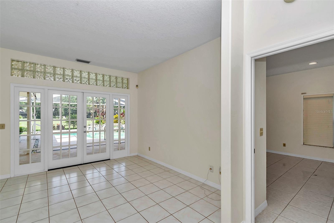
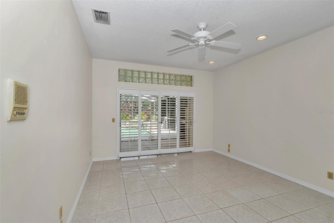
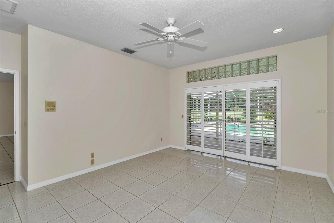
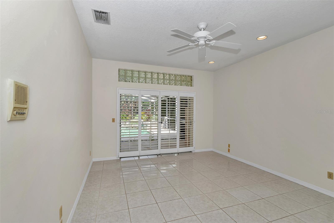
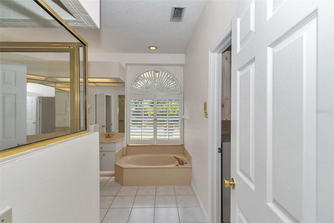
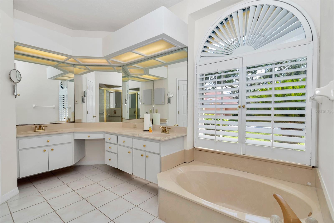
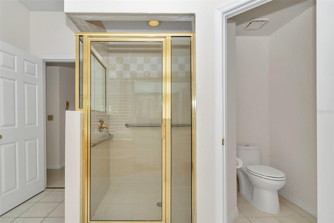
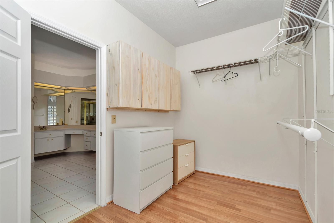
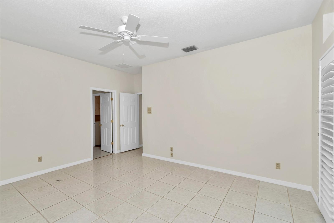
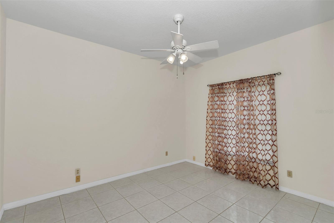
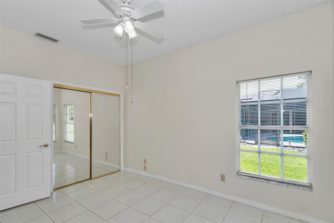
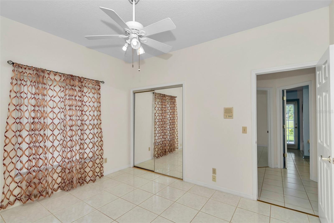
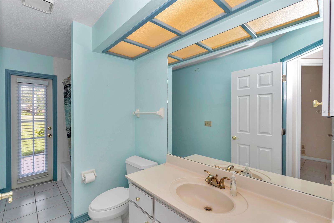
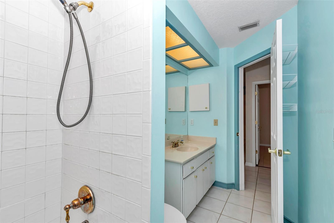
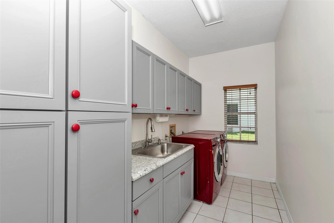
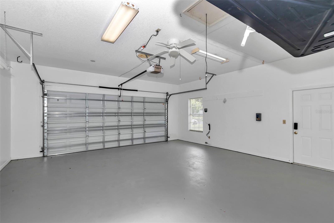
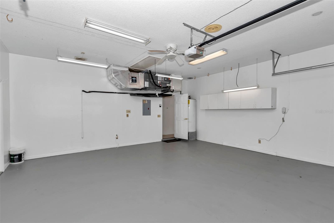
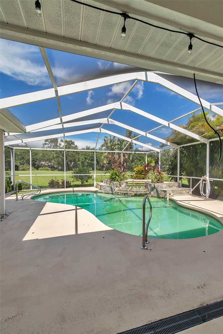
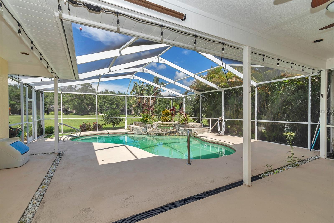
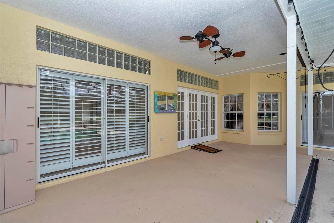
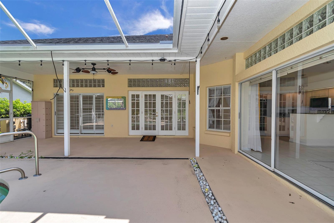
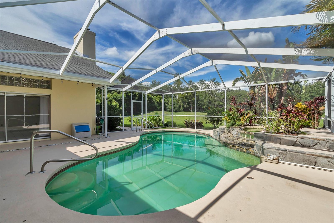
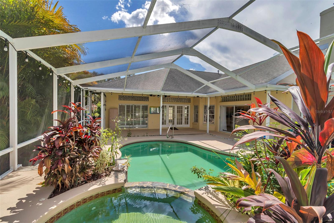
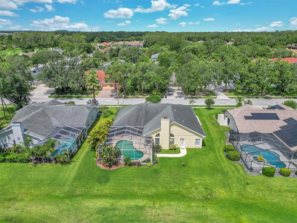
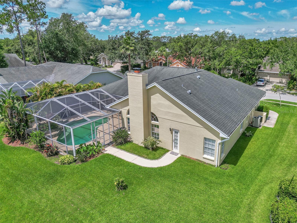
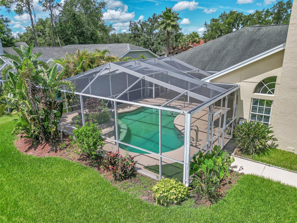
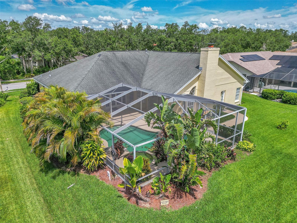
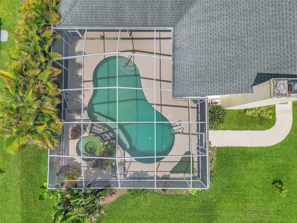
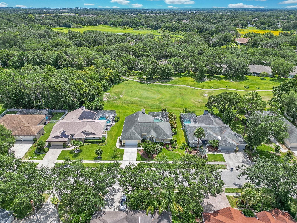
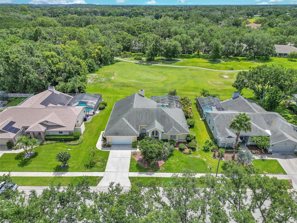
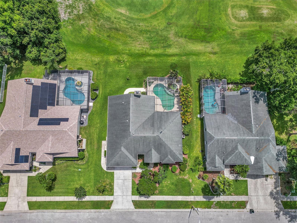
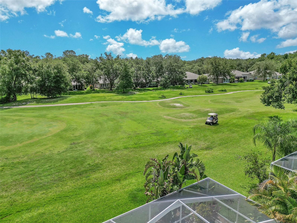
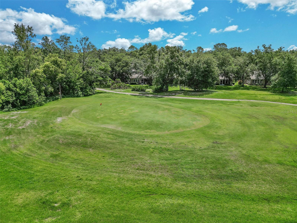
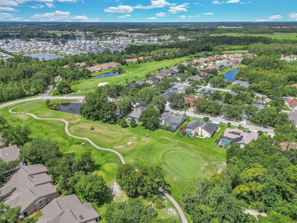
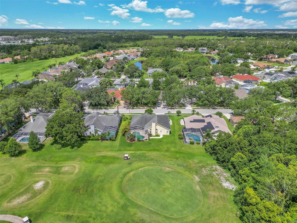
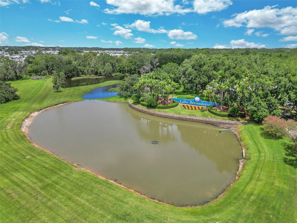
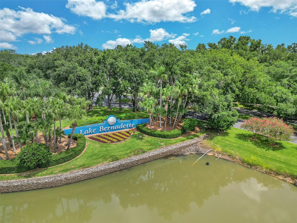
- MLS#: OM704770 ( Residential )
- Street Address: 5210 Camberlea Avenue
- Viewed: 28
- Price: $524,900
- Price sqft: $176
- Waterfront: No
- Year Built: 1991
- Bldg sqft: 2986
- Bedrooms: 3
- Total Baths: 2
- Full Baths: 2
- Garage / Parking Spaces: 2
- Days On Market: 15
- Additional Information
- Geolocation: 28.2331 / -82.238
- County: PASCO
- City: ZEPHYRHILLS
- Zipcode: 33541
- Subdivision: Epping Forest
- Provided by: GAILEY ENTERPRISES REAL ESTATE
- Contact: Damien Hunt
- 770-733-2596

- DMCA Notice
-
DescriptionWelcome to Your Dream Home! Nestled in the Epping Forest neighborhood of Lake Bernadette, this beautifully maintained residence offers luxurious golf course living without the burden of CDD fees and with a low HOA. As you step through the front door, you're greeted by an abundance of natural light that illuminates this vibrant 3 bedroom, 2 bathroom home. Key Features: Outdoor Oasis: Relax poolside or unwind in your jacuzzi under the screened lanai, or cozy up by the fireplace in the living room. Master Suite: The spacious master bedroom features an in suite master bath with an L shaped double vanity, a walk in shower, a large walk in closet and a separate soaking tub. Gourmet Kitchen: Equipped with sleek black appliances and stunning black granite countertops, complemented by elegant wood finished cabinetry. Smart Living: Enjoy the convenience of remote operated blinds in the living room, which open to breathtaking views of the golf course. Additional Bedrooms: Two more bedrooms and a second bathroom are thoughtfully situated around the corner from the kitchen and living room. Community Amenities: Lake Bernadette is a semi exclusive golf community offering a clubhouse, a variety of events and functions, and a fitness center. The community boasts two pools, including a cabana style pool perfect for entertaining. Additionally, there are two lighted tennis courts, basketball courts, and pickleball courts. Schedule Your Viewing Today! Experience the perfect blend of comfort, luxury, and community. Welcome home!
Property Location and Similar Properties
All
Similar
Features
Appliances
- Convection Oven
- Cooktop
- Dishwasher
- Microwave
- Range
- Refrigerator
- Washer
Home Owners Association Fee
- 42.00
Association Name
- Stephanie Pettit
Association Phone
- 813.936.4115
Carport Spaces
- 0.00
Close Date
- 0000-00-00
Cooling
- Central Air
Country
- US
Covered Spaces
- 0.00
Exterior Features
- Sidewalk
Flooring
- Carpet
- Tile
Garage Spaces
- 2.00
Heating
- Central
Insurance Expense
- 0.00
Interior Features
- Ceiling Fans(s)
Legal Description
- EPPING FOREST AT LAKE BERNADETTE PB 28 PGS 129-135 LOT 4 BLOCK 1 OR 8557 PG 3434
Levels
- One
Living Area
- 2076.00
Lot Features
- On Golf Course
Area Major
- 33541 - Zephyrhills
Net Operating Income
- 0.00
Occupant Type
- Vacant
Open Parking Spaces
- 0.00
Other Expense
- 0.00
Parcel Number
- 21-26-08-004.0-001.00-004.0
Pets Allowed
- No
Pool Features
- In Ground
Possession
- Close Of Escrow
Property Type
- Residential
Roof
- Shingle
Sewer
- Public Sewer
Tax Year
- 2024
Township
- 26
Utilities
- Cable Available
- Electricity Connected
View
- Golf Course
Views
- 28
Virtual Tour Url
- https://www.propertypanorama.com/instaview/stellar/OM704770
Water Source
- Public
Year Built
- 1991
Zoning Code
- MPUD
Listings provided courtesy of The Hernando County Association of Realtors MLS.
The information provided by this website is for the personal, non-commercial use of consumers and may not be used for any purpose other than to identify prospective properties consumers may be interested in purchasing.Display of MLS data is usually deemed reliable but is NOT guaranteed accurate.
Datafeed Last updated on July 19, 2025 @ 12:00 am
©2006-2025 brokerIDXsites.com - https://brokerIDXsites.com
Sign Up Now for Free!X
Call Direct: Brokerage Office: Mobile: 516.449.6786
Registration Benefits:
- New Listings & Price Reduction Updates sent directly to your email
- Create Your Own Property Search saved for your return visit.
- "Like" Listings and Create a Favorites List
* NOTICE: By creating your free profile, you authorize us to send you periodic emails about new listings that match your saved searches and related real estate information.If you provide your telephone number, you are giving us permission to call you in response to this request, even if this phone number is in the State and/or National Do Not Call Registry.
Already have an account? Login to your account.
