
- Bill Moffitt
- Tropic Shores Realty
- Mobile: 516.449.6786
- billtropicshores@gmail.com
- Home
- Property Search
- Search results
- 4056 Burdick Loop, ODESSA, FL 33556
Property Photos
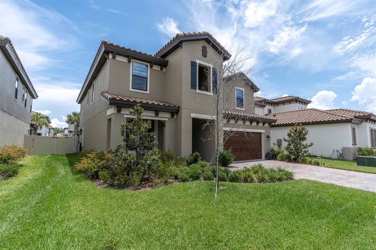

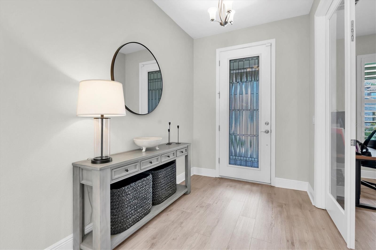
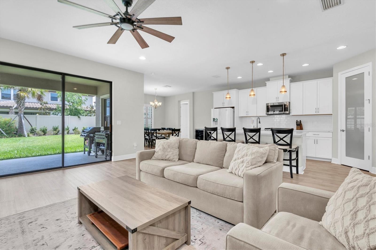
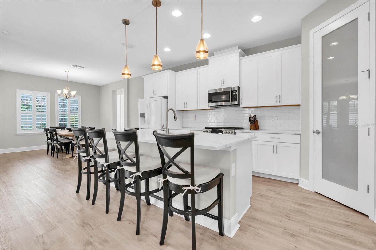
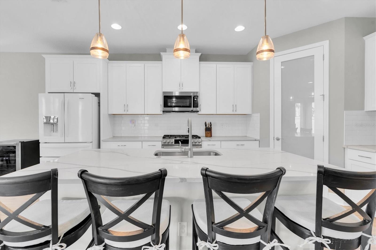
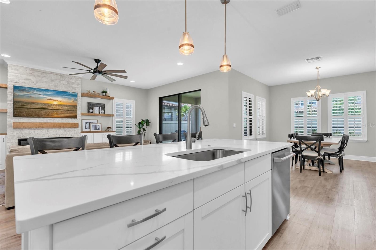
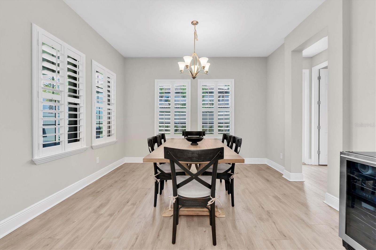
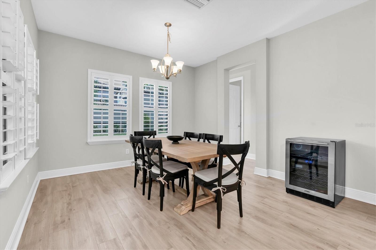
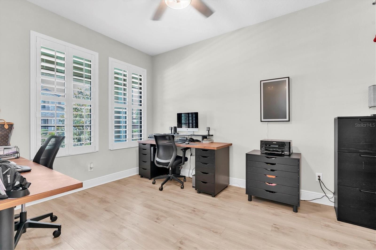
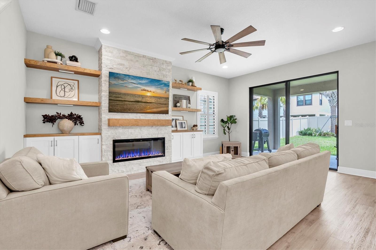
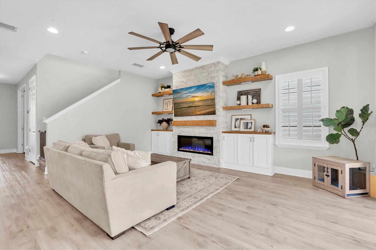
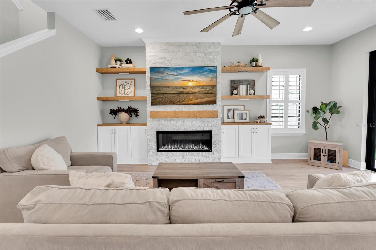
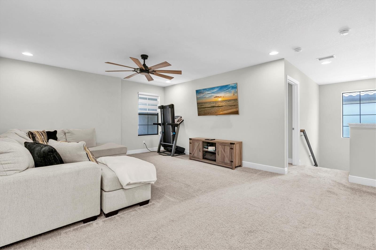
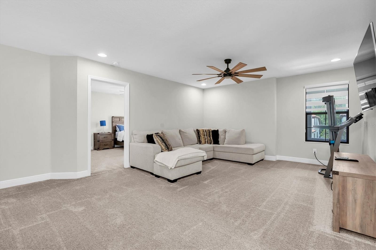

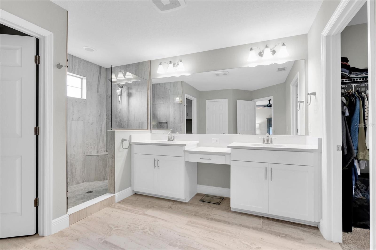
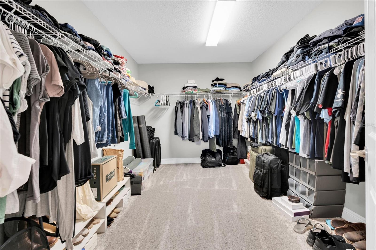
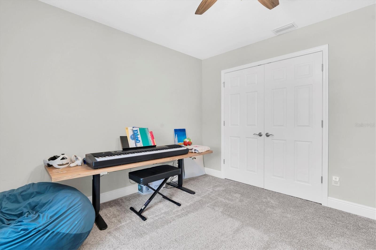
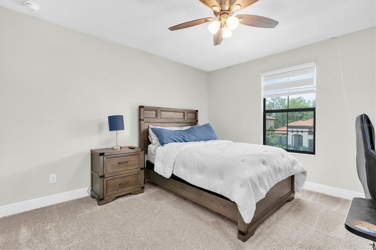
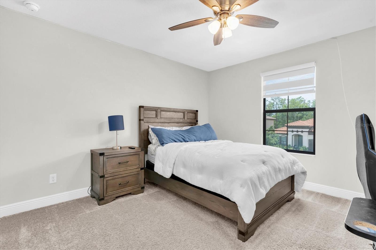
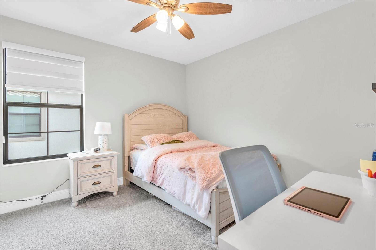
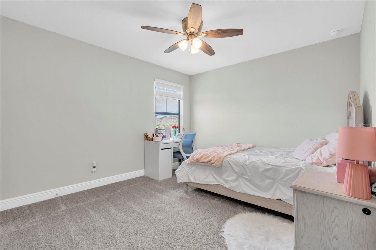
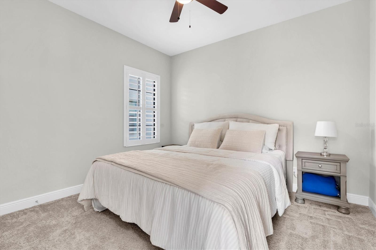
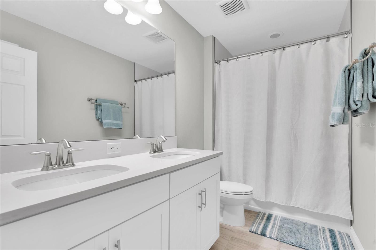
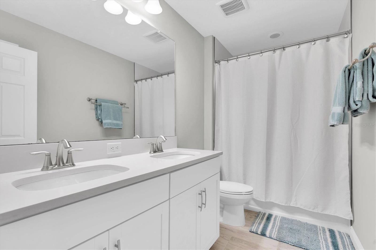
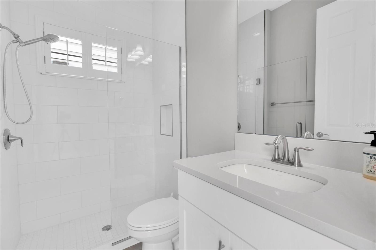
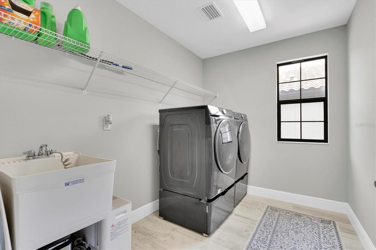
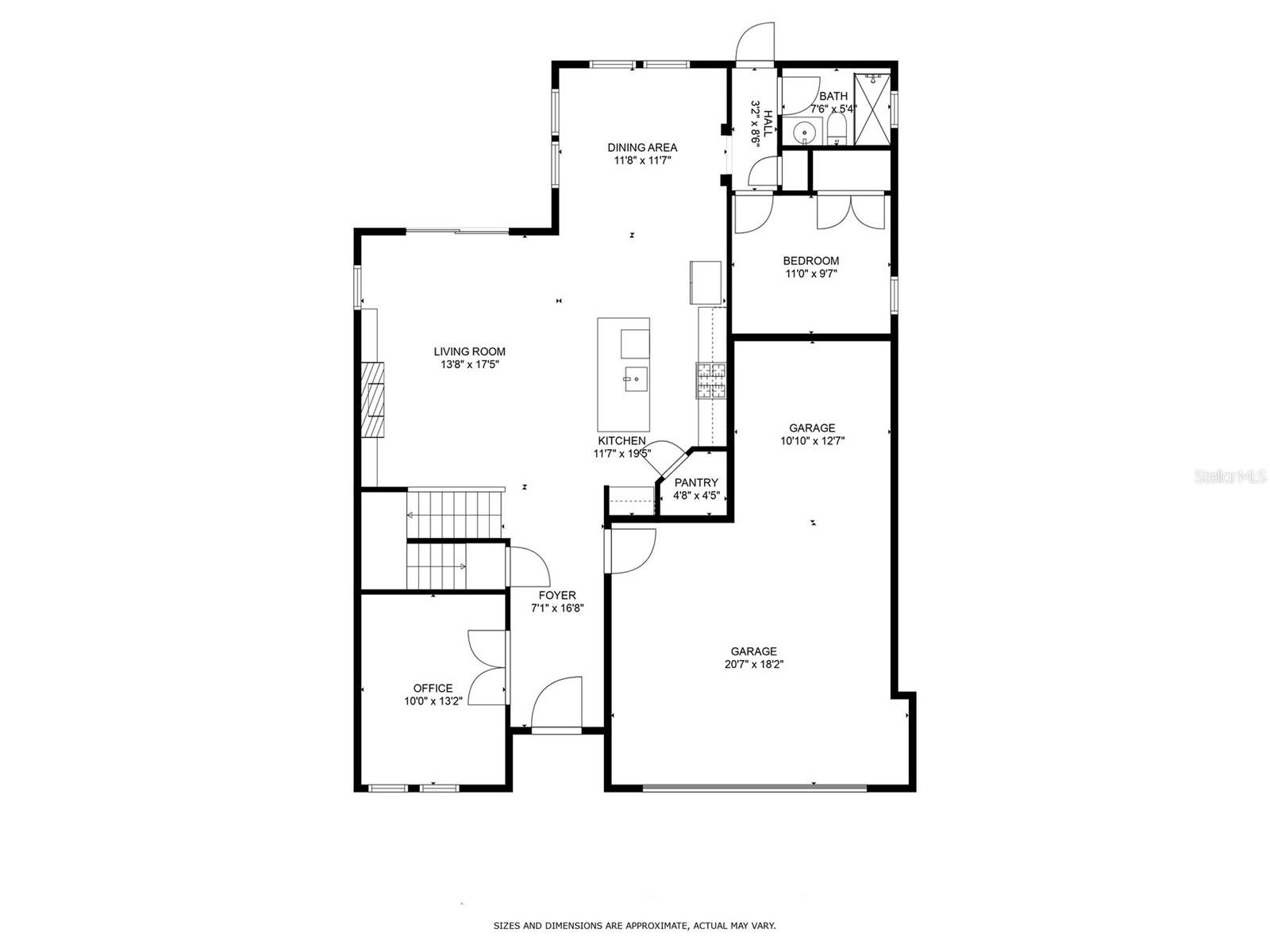
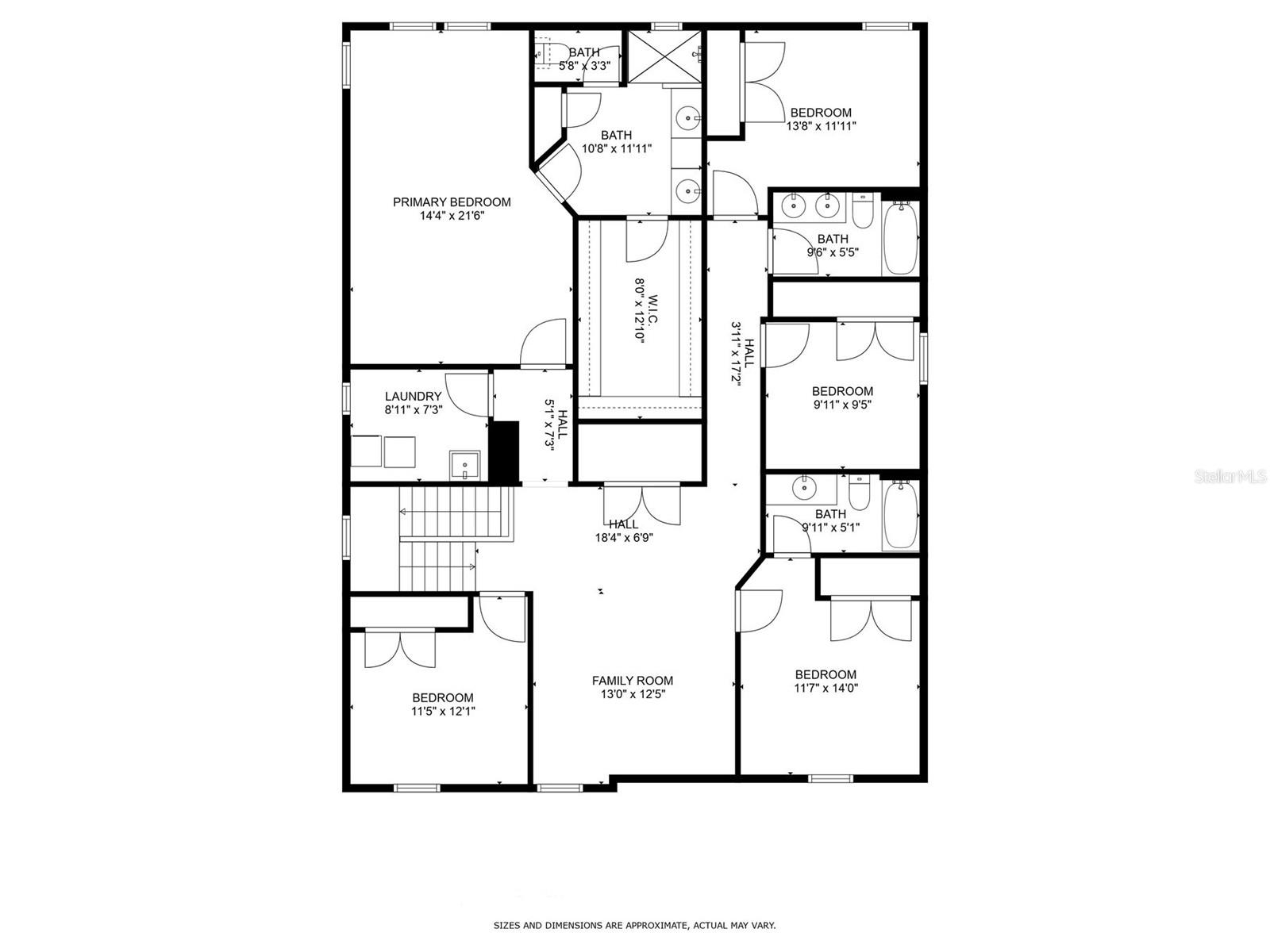
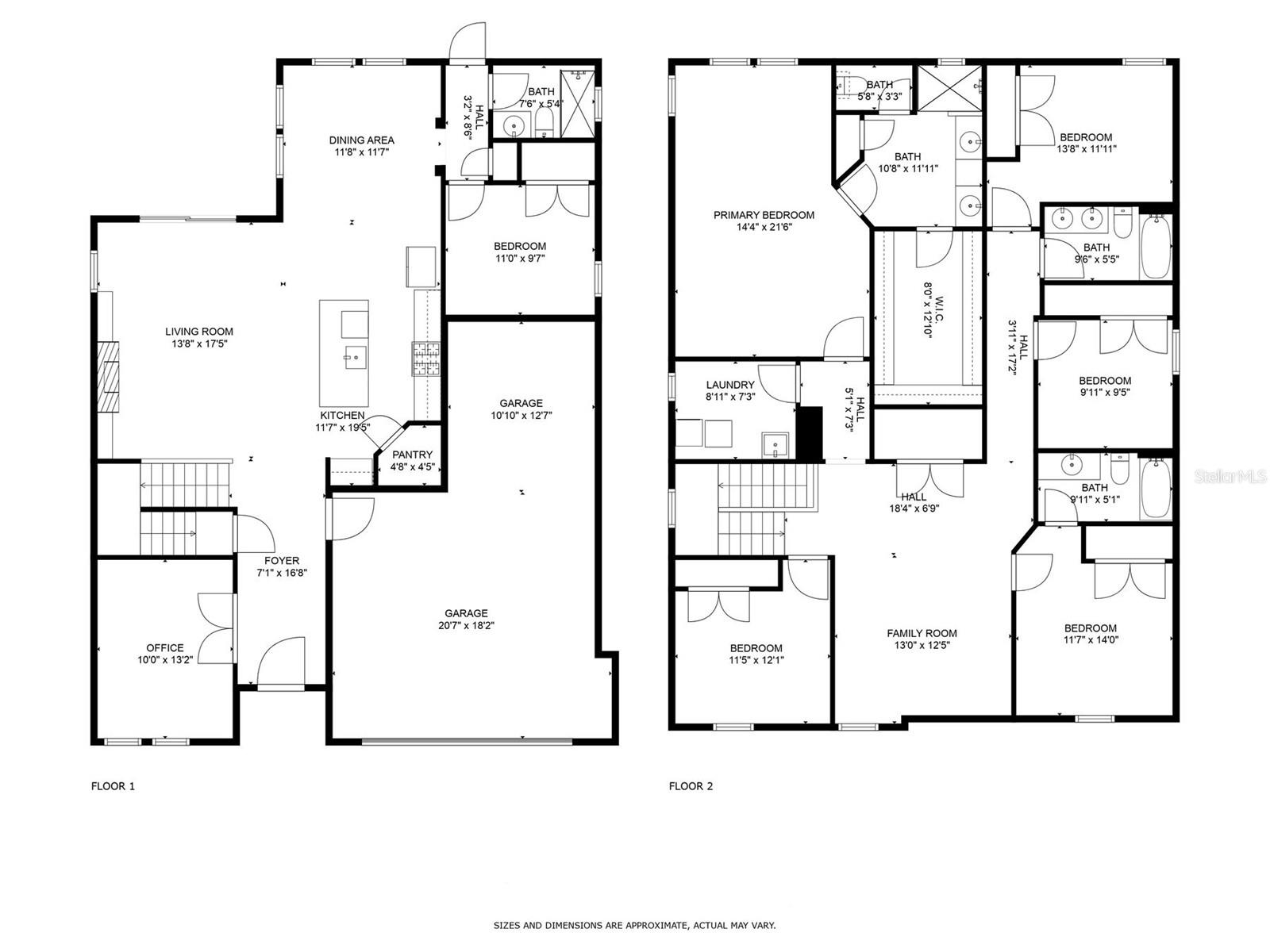
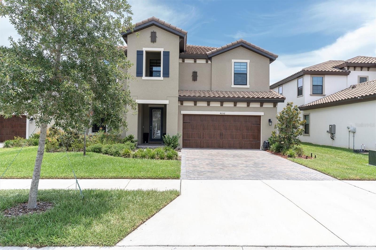
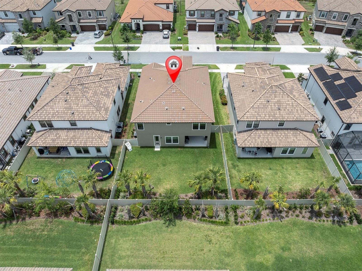
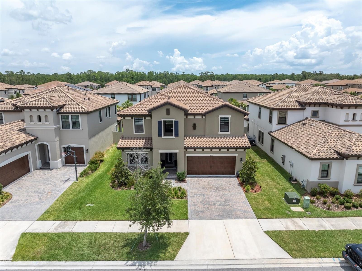
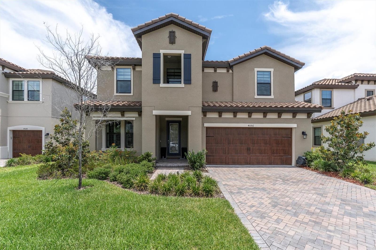
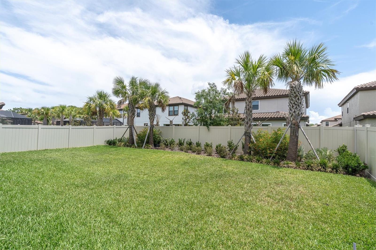
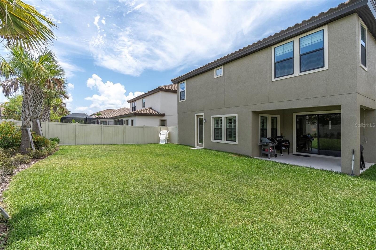
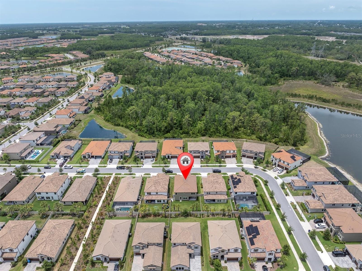
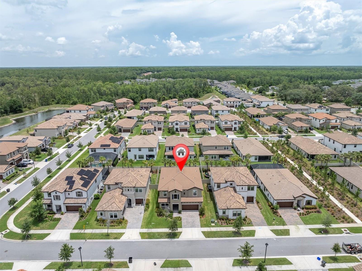
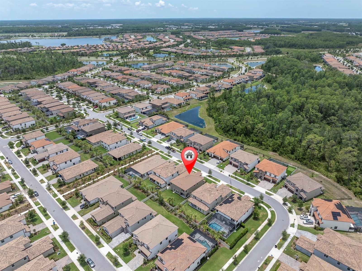
- MLS#: W7875969 ( Residential )
- Street Address: 4056 Burdick Loop
- Viewed: 3
- Price: $830,000
- Price sqft: $193
- Waterfront: No
- Year Built: 2022
- Bldg sqft: 4302
- Bedrooms: 6
- Total Baths: 4
- Full Baths: 4
- Garage / Parking Spaces: 3
- Days On Market: 4
- Additional Information
- Geolocation: 28.2174 / -82.624
- County: PASCO
- City: ODESSA
- Zipcode: 33556
- Subdivision: Starkey Ranch Prcl B2
- Elementary School: Starkey Ranch K 8
- Middle School: Starkey Ranch K 8
- High School: River Ridge High PO
- Provided by: BHHS FLORIDA PROPERTIES GROUP
- Contact: Danielle Epstein
- 727-847-4444

- DMCA Notice
-
DescriptionWelcome to this stunning 6 bedroom, 4 bathroom home with a 3 car tandem garage, located in the highly desirable community of Starkey Ranch. Built in 2022 by Homes by WestBay, this Avocet II model offers over 3,400 square feet of thoughtfully designed living space, modern finishes, and luxurious upgrades throughout. The home makes an immediate impression with its elegant curb appeal, including a paver driveway, tile roof, and beautifully manicured landscaping. Inside, the open concept floor plan showcases luxury laminate flooring, abundant natural light, and a custom built in electric fireplace with cabinetry that creates a warm and inviting atmosphere. At the heart of the home, the gourmet kitchen is both stylish and functional, featuring high end Caf appliances, quartz countertops, pendant lighting, and a spacious island ideal for casual dining or entertaining. The adjacent dining and living areas offer seamless flow, making this space perfect for gatherings of any size. Upstairs, a large bonus loft provides flexible space for a second living room, media area, or playroom. The owners suite is a private retreat, complete with a luxurious en suite bathroom offering dual vanities and a generous walk in closet. Four additional guest bedrooms share two full bathrooms, 5th guests room located on main floor with guest full bathroom, and a designated flex room on the main floorframed with glass French doorsmakes an ideal home office or study. This home is located in the Albritton Park section of Starkey Ranch, close to one of the three community pools and nearby parks. As a natural gas community, you'll enjoy energy efficiency for both cooking and heating. Starkey Ranch is known for its strong sense of community and resort style amenities, including over 22 miles of biking and walking trails, multiple parks and green spaces, and a dirt pump bike track for active outdoor living. Families will appreciate the zoned Starkey Ranch K 8 Magnet School, located right within the neighborhood. The community also offers convenient access to tennis,library, district park,shopping, dining, Starkey Market, and a quick commute to Tampa and the airport. This is more than just a homeit's a lifestyle. Come experience all that Starkey Ranch has to offer in this beautifully appointed, move in ready home.
Property Location and Similar Properties
All
Similar
Features
Appliances
- Cooktop
- Dishwasher
- Disposal
- Ice Maker
- Microwave
- Refrigerator
- Water Softener
Home Owners Association Fee
- 0.00
Association Name
- Stephanie Tirado
Association Phone
- 813-936-4111
Builder Model
- Avocet
Builder Name
- Homes by WestBay
Carport Spaces
- 0.00
Close Date
- 0000-00-00
Cooling
- Central Air
Country
- US
Covered Spaces
- 0.00
Exterior Features
- Hurricane Shutters
- Sidewalk
Flooring
- Carpet
- Laminate
- Tile
Garage Spaces
- 3.00
Heating
- Electric
High School
- River Ridge High-PO
Insurance Expense
- 0.00
Interior Features
- Ceiling Fans(s)
- Eat-in Kitchen
- High Ceilings
- In Wall Pest System
- Kitchen/Family Room Combo
- Solid Surface Counters
- Thermostat
- Walk-In Closet(s)
- Window Treatments
Legal Description
- STARKEY RANCH PARCEL B2 PB 85 PG 41 BLOCK 7 LOT 3
Levels
- Two
Living Area
- 3336.00
Middle School
- Starkey Ranch K-8
Area Major
- 33556 - Odessa
Net Operating Income
- 0.00
Occupant Type
- Owner
Open Parking Spaces
- 0.00
Other Expense
- 0.00
Parcel Number
- 17-26-17-014.0-007.00-003.0
Possession
- Close Of Escrow
Property Type
- Residential
Roof
- Shingle
School Elementary
- Starkey Ranch K-8
Sewer
- Public Sewer
Tax Year
- 2024
Township
- 26S
Utilities
- Cable Connected
- Electricity Connected
- Natural Gas Connected
- Phone Available
- Sprinkler Recycled
- Underground Utilities
- Water Connected
Virtual Tour Url
- https://www.propertypanorama.com/instaview/stellar/W7875969
Water Source
- None
Year Built
- 2022
Zoning Code
- MPUD
Listings provided courtesy of The Hernando County Association of Realtors MLS.
The information provided by this website is for the personal, non-commercial use of consumers and may not be used for any purpose other than to identify prospective properties consumers may be interested in purchasing.Display of MLS data is usually deemed reliable but is NOT guaranteed accurate.
Datafeed Last updated on June 4, 2025 @ 12:00 am
©2006-2025 brokerIDXsites.com - https://brokerIDXsites.com
Sign Up Now for Free!X
Call Direct: Brokerage Office: Mobile: 516.449.6786
Registration Benefits:
- New Listings & Price Reduction Updates sent directly to your email
- Create Your Own Property Search saved for your return visit.
- "Like" Listings and Create a Favorites List
* NOTICE: By creating your free profile, you authorize us to send you periodic emails about new listings that match your saved searches and related real estate information.If you provide your telephone number, you are giving us permission to call you in response to this request, even if this phone number is in the State and/or National Do Not Call Registry.
Already have an account? Login to your account.
