
- Bill Moffitt
- Tropic Shores Realty
- Mobile: 516.449.6786
- billtropicshores@gmail.com
- Home
- Property Search
- Search results
- 13349 Niti Drive, HUDSON, FL 34669
Property Photos
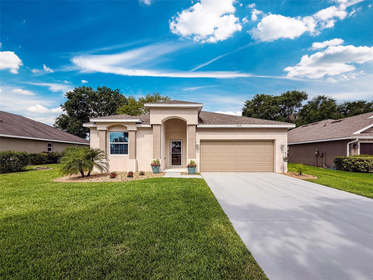

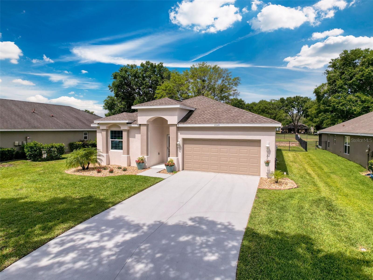
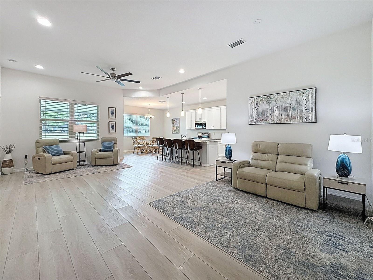
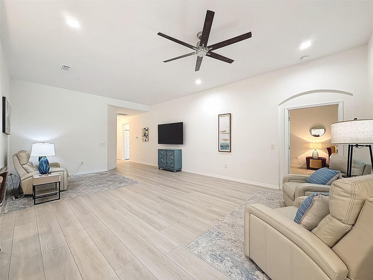
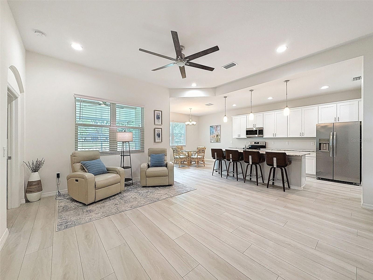
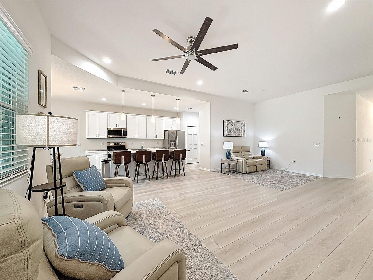
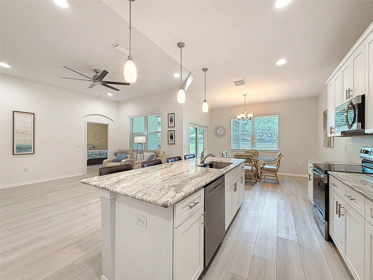
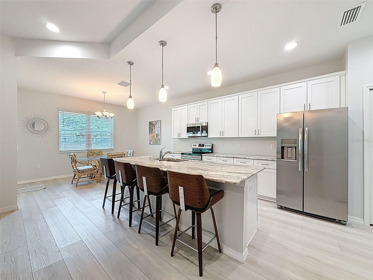
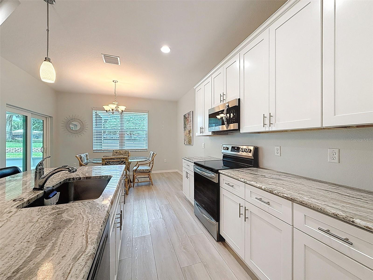
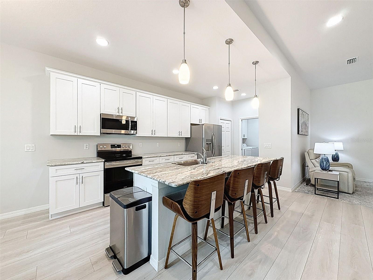
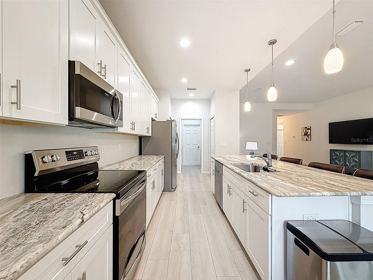
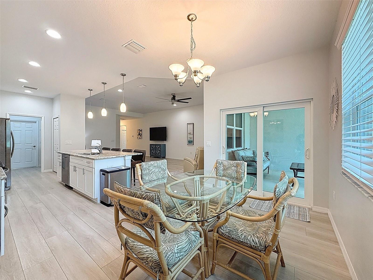
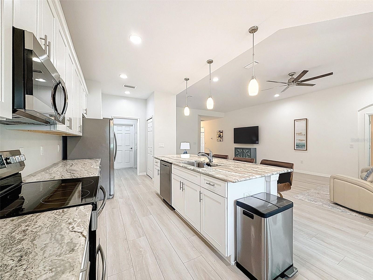
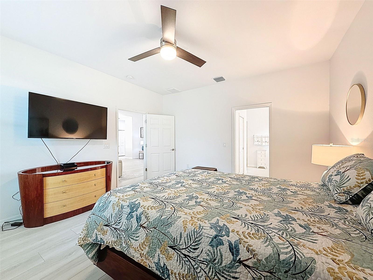

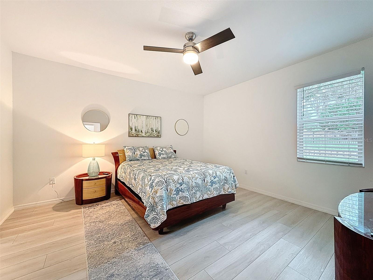
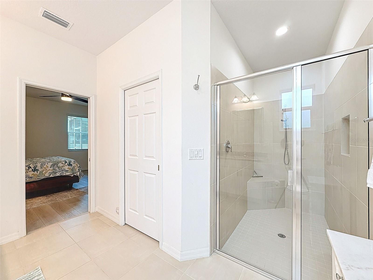
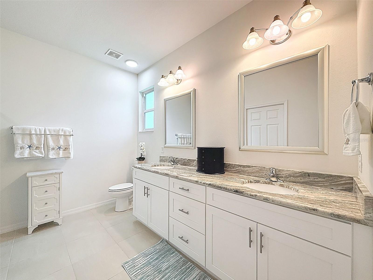
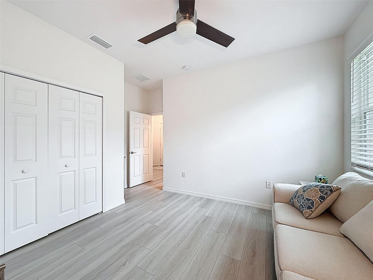
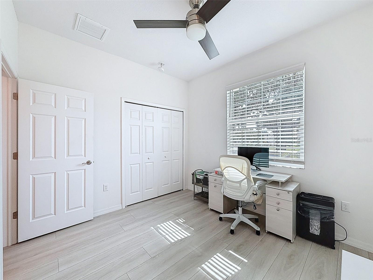
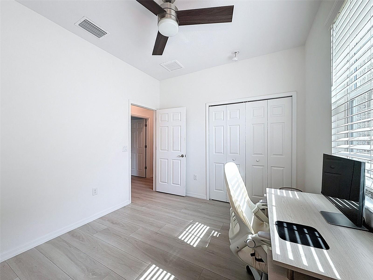
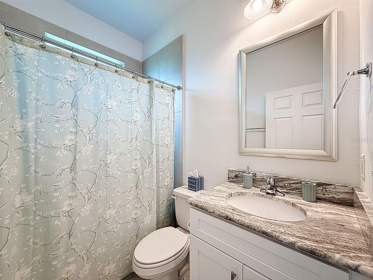
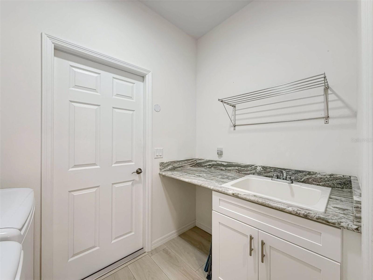
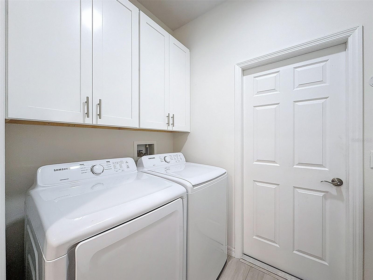
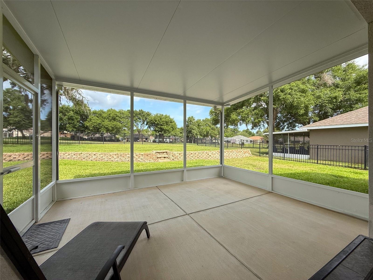
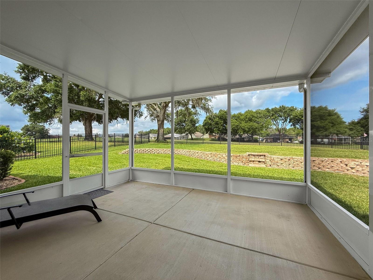
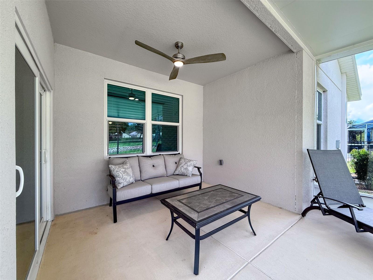
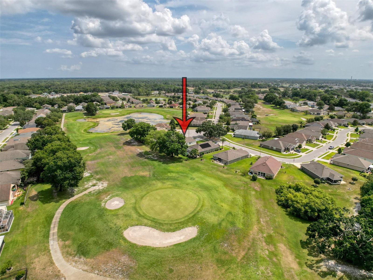
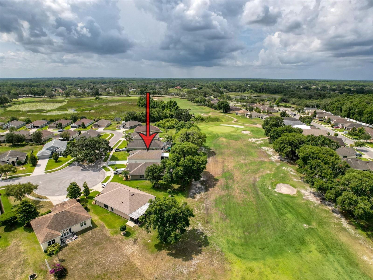
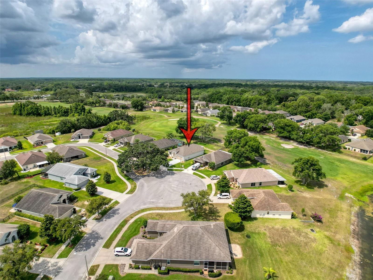
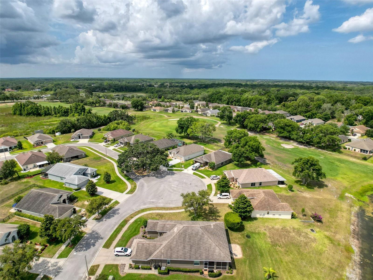
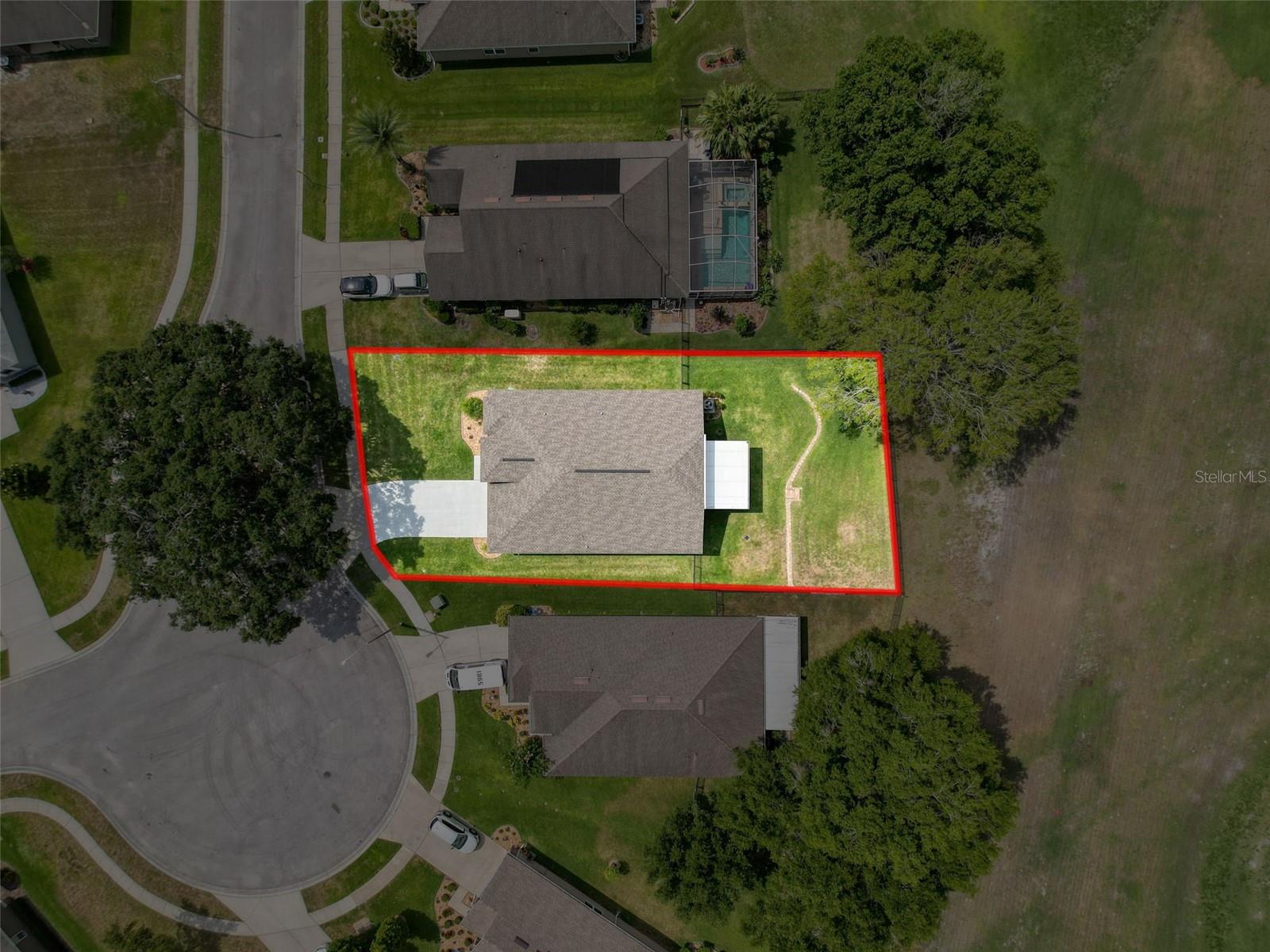
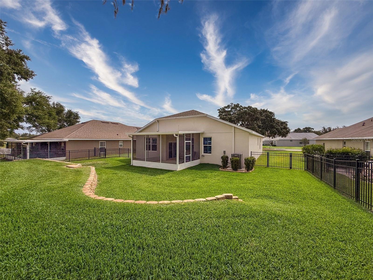
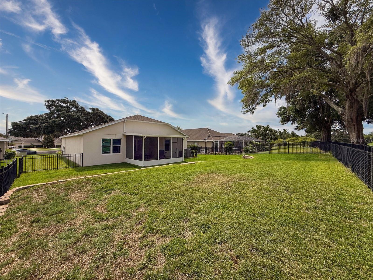
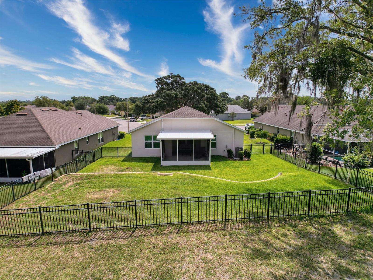
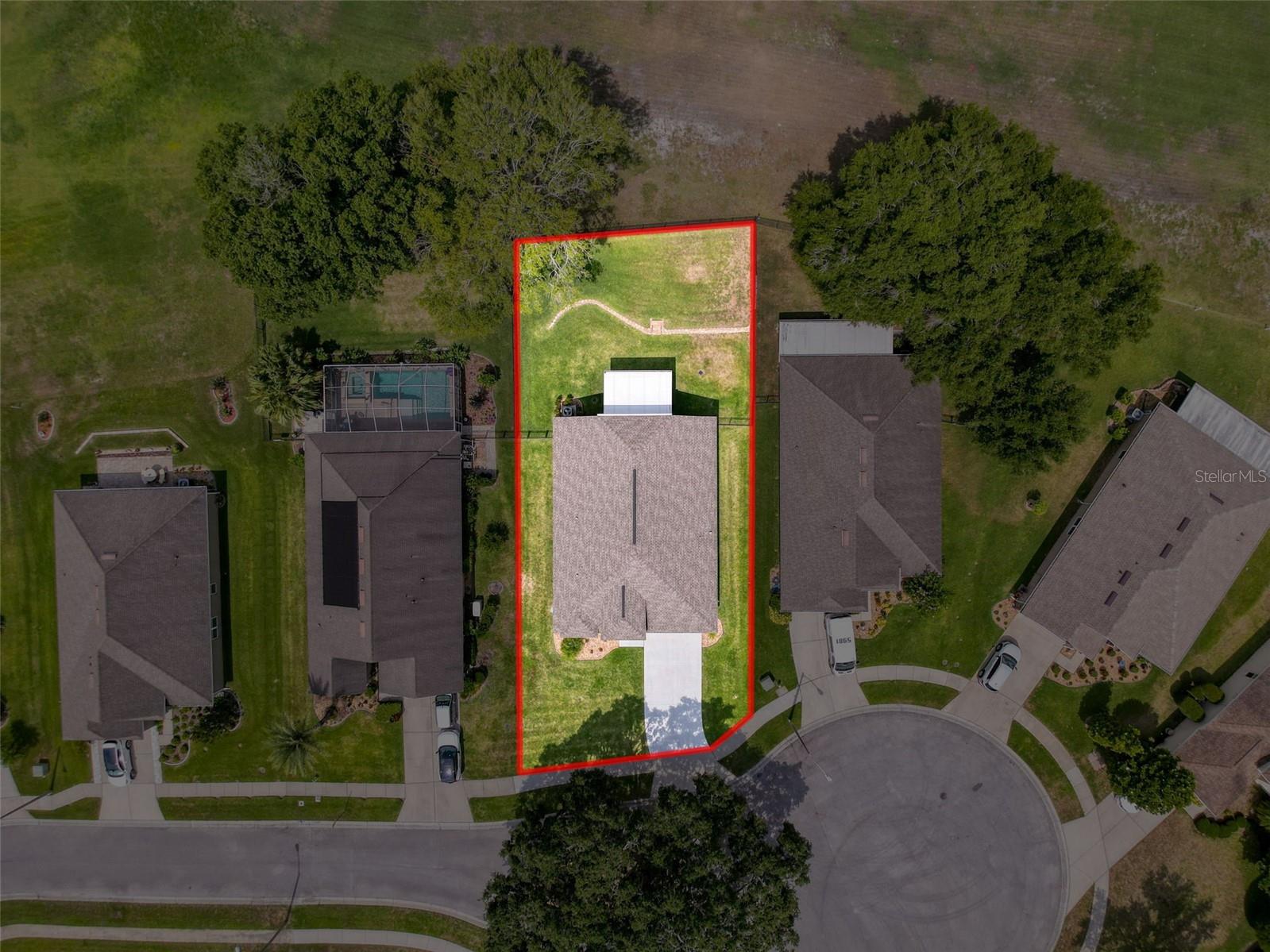

- MLS#: W7875893 ( Residential )
- Street Address: 13349 Niti Drive
- Viewed: 8
- Price: $335,000
- Price sqft: $148
- Waterfront: No
- Year Built: 2021
- Bldg sqft: 2269
- Bedrooms: 3
- Total Baths: 2
- Full Baths: 2
- Garage / Parking Spaces: 2
- Days On Market: 5
- Additional Information
- Geolocation: 28.352 / -82.6028
- County: PASCO
- City: HUDSON
- Zipcode: 34669
- Subdivision: Reserve At Meadow Oaks
- Elementary School: Moon Lake PO
- Middle School: Crews Lake Middle PO
- High School: Hudson High PO
- Provided by: FLORIDA LUXURY REALTY INC
- Contact: Edmund LaFrance
- 727-372-6611

- DMCA Notice
-
DescriptionEnjoy Florida living at its finest in this beautifully maintained 3 bedroom, 2 bath home located on the 16th hole of the scenic Meadow Oaks Golf Course. Built in 2021, this 1,707 sq ft home offers modern comfort with hurricane rated windows, a 2 car garage, and a full irrigation system. The extended screened in lanai is perfect for relaxing or entertaining, with stylish perimeter fencing offering privacy while enjoying peaceful golf course views. Residents enjoy access to Meadow Oaks resort style amenities, including a clubhouse,monthly social events, weekly activites, heated pool, pickleball, tennis, and shuffleboard courts, and so much more. This move in ready gem combines low maintenance living with unbeatable community featuresdont miss your chance to call it home!
Property Location and Similar Properties
All
Similar
Features
Appliances
- Convection Oven
- Dishwasher
- Disposal
- Dryer
- Electric Water Heater
- Exhaust Fan
- Microwave
- Refrigerator
- Washer
- Water Softener
Association Amenities
- Basketball Court
- Cable TV
- Clubhouse
- Fitness Center
- Golf Course
- Pickleball Court(s)
- Pool
- Shuffleboard Court
- Tennis Court(s)
Home Owners Association Fee
- 198.00
Home Owners Association Fee Includes
- Cable TV
- Pool
Association Name
- Sentry Management/Gail Dasher
Association Phone
- 727-942-1906
Carport Spaces
- 0.00
Close Date
- 0000-00-00
Cooling
- Central Air
- Attic Fan
Country
- US
Covered Spaces
- 0.00
Fencing
- Fenced
Flooring
- Laminate
Garage Spaces
- 2.00
Heating
- Electric
High School
- Hudson High-PO
Insurance Expense
- 0.00
Interior Features
- Ceiling Fans(s)
Legal Description
- RESERVE AT MEADOW OAKS UNIT ONE PB 60 PG 032 LOT 84
Levels
- One
Living Area
- 1707.00
Middle School
- Crews Lake Middle-PO
Area Major
- 34669 - Hudson/Port Richey
Net Operating Income
- 0.00
Occupant Type
- Owner
Open Parking Spaces
- 0.00
Other Expense
- 0.00
Parcel Number
- 33-24-17-0040-00000-0840
Parking Features
- Garage Door Opener
Pets Allowed
- Cats OK
- Dogs OK
Property Condition
- Completed
Property Type
- Residential
Roof
- Shingle
School Elementary
- Moon Lake-PO
Sewer
- Public Sewer
Tax Year
- 2024
Township
- 24S
Utilities
- Cable Connected
- Electricity Available
- Electricity Connected
- Fiber Optics
- Public
- Sewer Connected
- Water Connected
View
- Golf Course
Virtual Tour Url
- https://media.takeitdigital.com/videos/019722cf-ffa1-71d0-89d3-bc98dc03f6dc?v=426
Water Source
- None
Year Built
- 2021
Zoning Code
- MPUD
Listings provided courtesy of The Hernando County Association of Realtors MLS.
The information provided by this website is for the personal, non-commercial use of consumers and may not be used for any purpose other than to identify prospective properties consumers may be interested in purchasing.Display of MLS data is usually deemed reliable but is NOT guaranteed accurate.
Datafeed Last updated on June 5, 2025 @ 12:00 am
©2006-2025 brokerIDXsites.com - https://brokerIDXsites.com
Sign Up Now for Free!X
Call Direct: Brokerage Office: Mobile: 516.449.6786
Registration Benefits:
- New Listings & Price Reduction Updates sent directly to your email
- Create Your Own Property Search saved for your return visit.
- "Like" Listings and Create a Favorites List
* NOTICE: By creating your free profile, you authorize us to send you periodic emails about new listings that match your saved searches and related real estate information.If you provide your telephone number, you are giving us permission to call you in response to this request, even if this phone number is in the State and/or National Do Not Call Registry.
Already have an account? Login to your account.
