
- Bill Moffitt
- Tropic Shores Realty
- Mobile: 516.449.6786
- billtropicshores@gmail.com
- Home
- Property Search
- Search results
- 1540 Lime Street, CLEARWATER, FL 33756
Property Photos
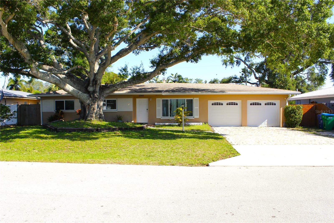

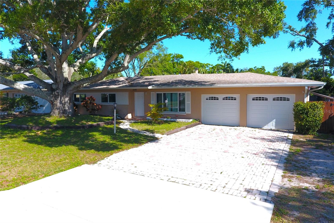
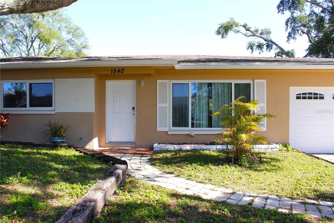
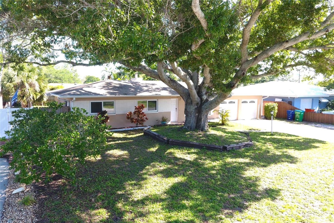
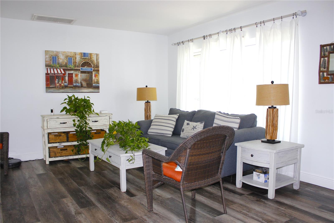
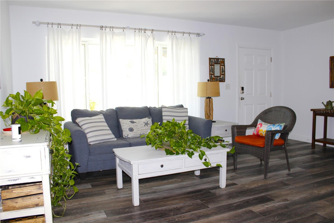
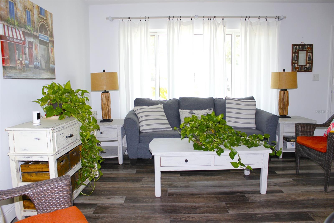
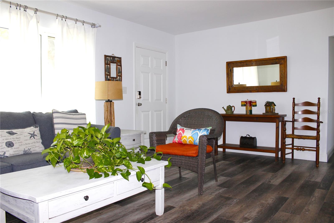
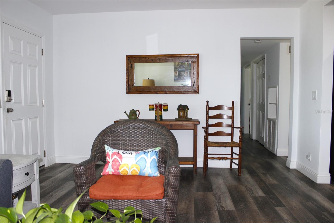
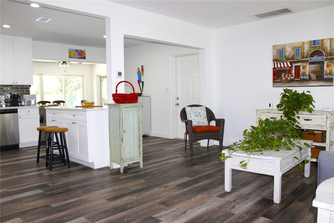
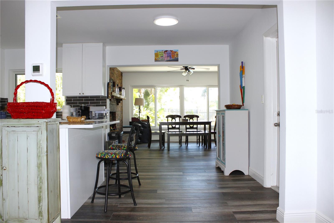
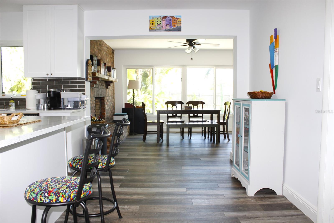
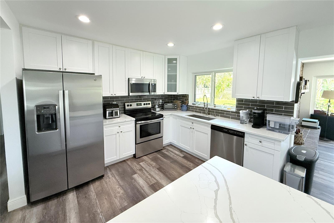
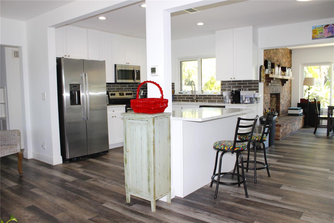
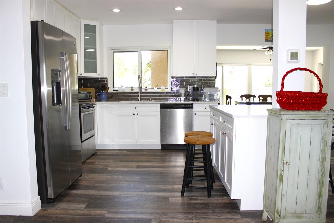
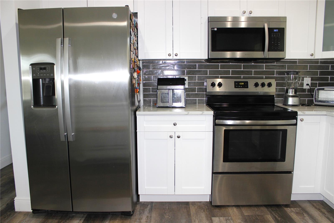
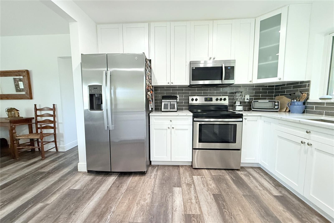
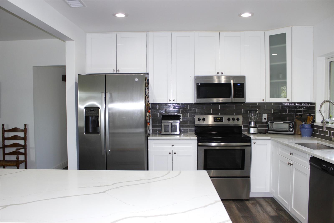
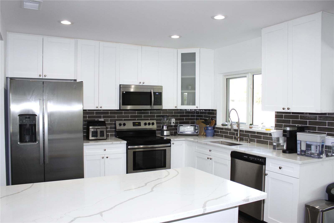
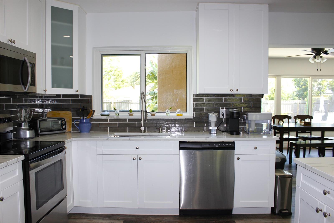
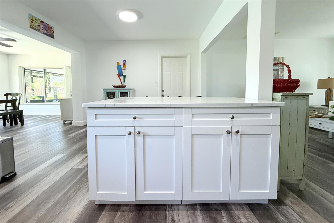
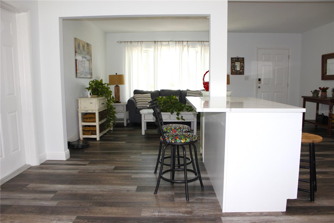
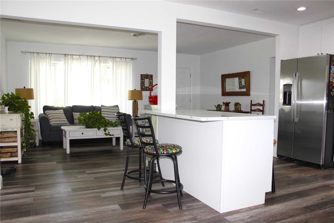
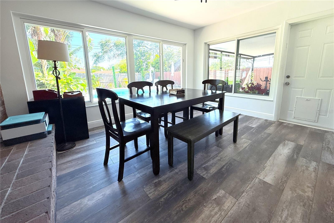
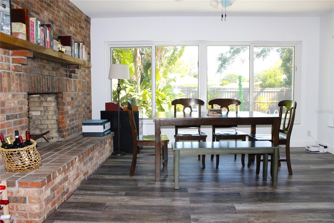
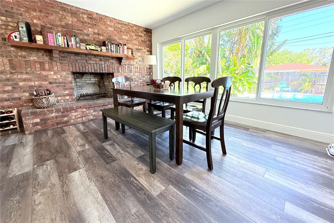
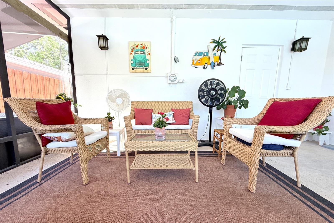
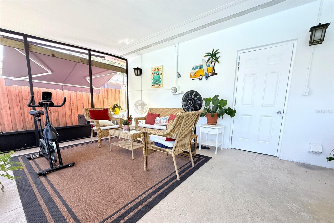
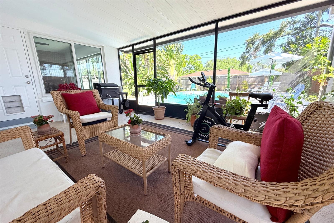
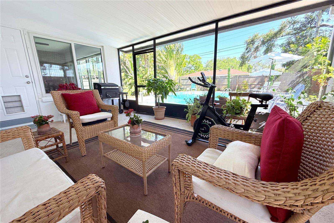
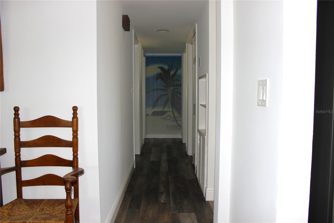
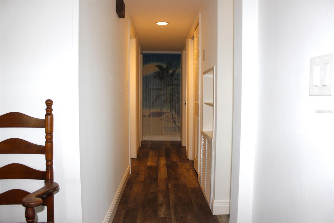

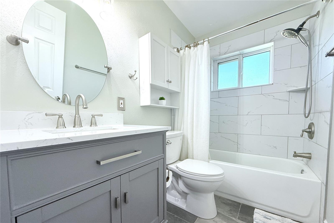
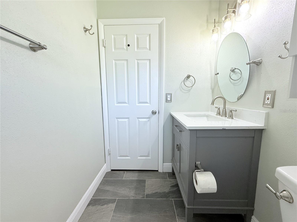
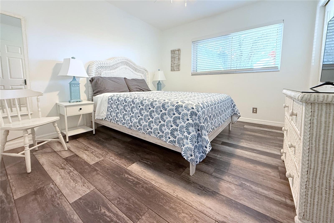
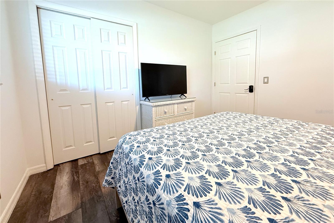
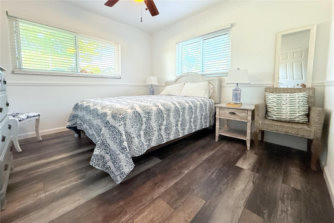
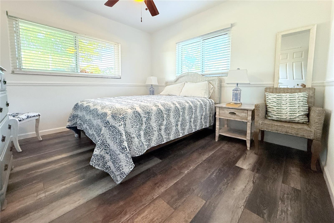
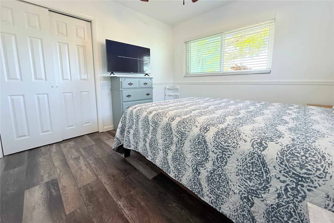
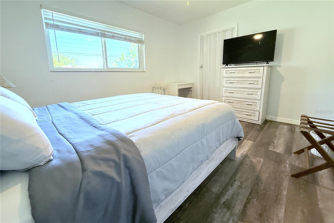
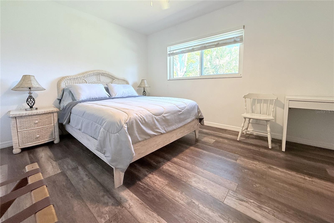
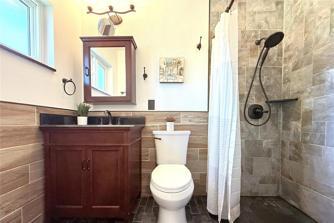
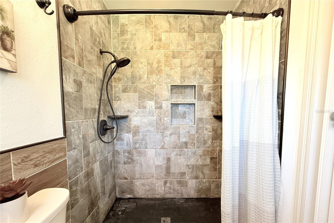
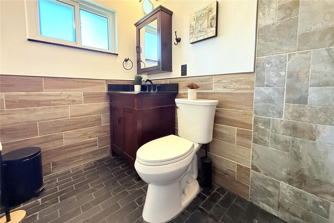
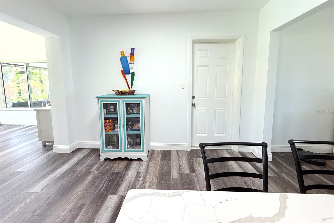
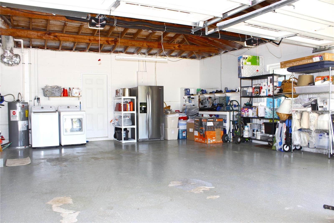
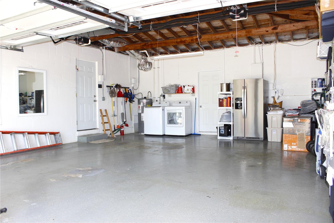
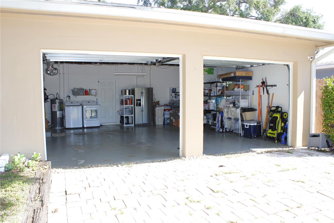
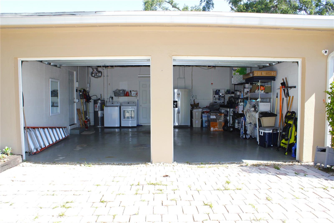

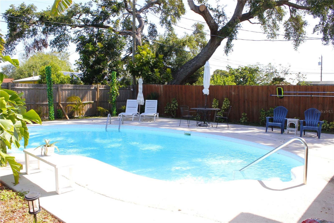
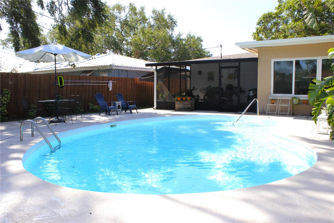
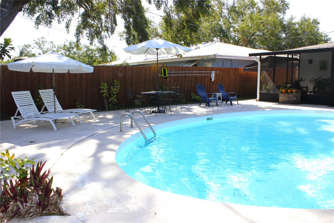
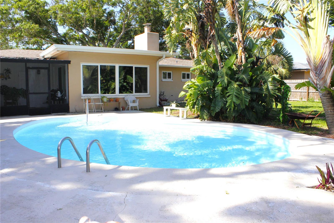
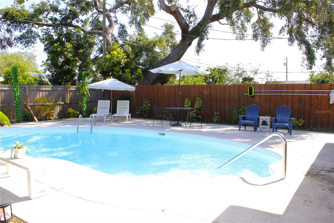
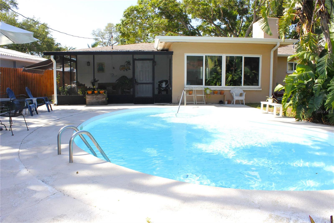
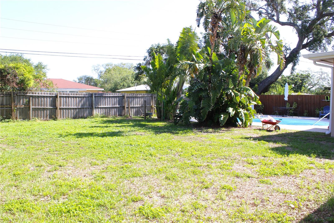
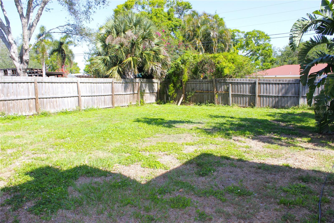
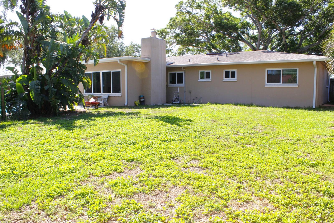
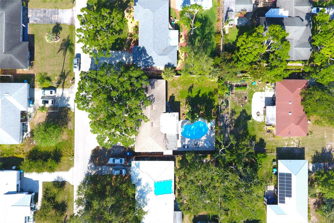
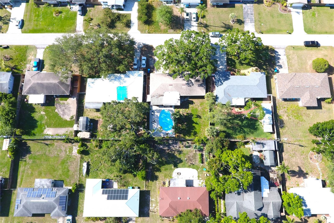
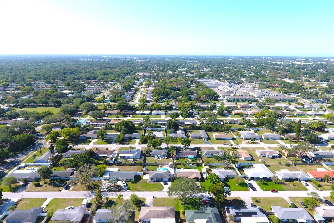
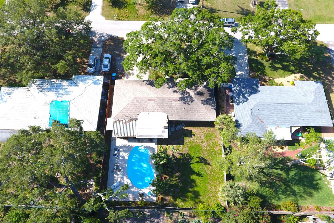
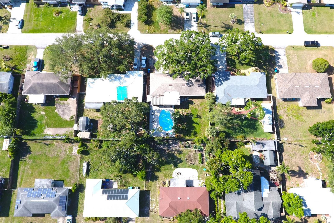
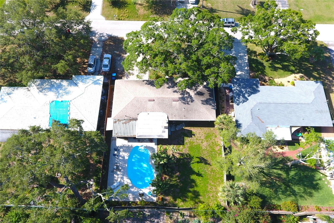
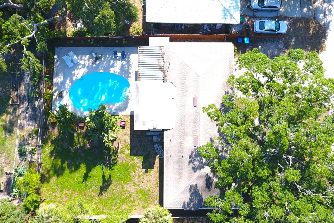
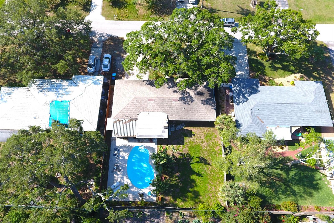
- MLS#: W7874311 ( Single Family )
- Street Address: 1540 Lime Street
- Viewed:
- Price: $580,000
- Price sqft: $290
- Waterfront: No
- Year Built: 1957
- Bldg sqft: 1999
- Bedrooms: 3
- Total Baths: 2
- Full Baths: 2
- Garage / Parking Spaces: 2
- Days On Market: 5
- Additional Information
- Geolocation: 27.946 / -82.7722
- County: PINELLAS
- City: CLEARWATER
- Zipcode: 33756
- Subdivision: Highland Lake Sub 3rd Add
- Elementary School: Plumb
- Middle School: Oak Grove
- High School: Clearwater
- Provided by: KELLER WILLIAMS REALTY- PALM H
- Contact: Jesus Van Der Henst

- DMCA Notice
-
DescriptionUpdated home, in an excellent location in a well established family neighborhood highland lake. As you approach the home you will see a large paver drive path with plenty of parking space and a front porch with tile flooring, leading you to an elegant front door. Step into the house and see an open area with a generous living room, a perfect space for gatherings and entertaining guests. To your front right is the dining room area for delightful meals and celebrations, to the front a beautiful fully renovated kitchen with new cabinets, modern quartz countertops and backsplash, stainless steel appliances, fancy faucet and big sink for your convenience with a spacious eat in breakfast bar. Then you have your family room with chimney and extra large side sliding windows that let in the light while overlooking the pool and private back yard. Next to it a modern covered and screened lanai, an ideal retreat just waiting for you! From the entrance to your left a hall that leads you to the guest bathroom with a tub, new tile, new modern shower fixtures, and fancy vanity sink. You continue to the hall and at your left you find the two bedrooms with ceiling fans, and at the end to your right the master bedroom with his private master updated bathroom with new shower tile top to bottom, a new modern shower fixture, and a new vanity with granite top. From the dining room you have access to the garage and laundry area, that also, you can use it as a man cave or playroom! Throughout the house are newer 6 panel doors. Recently painted interior... And much more! All the major renovations that have been completed here 5 years or less! 2021 impact/hurricane rated windows. According to previous owner, 2018cpvc full home repipe of incoming water lines! 2018 replaced cast iron sewer lines with cpvc from house & installed new drain field! 2018 new septic tank installed. 2018 hvac, 2022 air ducts replaced. Updated & stylish laminate flooring throughout the whole house, no carpet here! 2019 master bath remodel with roll in roman shower & 2022 guest bath remodel;complete kitchen updated and remodeling with new cabinets in 2024, 2022/23 refrigerator and microwave & leaf filter gutter guards; 2017 roof & 2020chimney cap, 2017 pool pump; 2017 termite tented just prior to purchase; 2017 water heater; 2017 pool pump! 2023 garage doors and garage flooring, nov 2023 pool resurfacing and light fixture, 2024 ceiling insulation, 2023 change of interior outlets, 2024 septic tank service. House has handicap accessible features, including 3 expanded entries front door, 1 guest bedroom and master bedroom, as well as the master bath roll in roman shower. Pool is also easy to enjoy and equipped with an easy anchor embedded. No hoa, no cdd, no flood insurance required!! Come see it before it gets under contract
Property Location and Similar Properties
All
Similar
Features
Property Type
- Single Family
The information provided by this website is for the personal, non-commercial use of consumers and may not be used for any purpose other than to identify prospective properties consumers may be interested in purchasing.
Display of MLS data is usually deemed reliable but is NOT guaranteed accurate.
Datafeed Last updated on April 30, 2025 @ 12:00 am
Display of MLS data is usually deemed reliable but is NOT guaranteed accurate.
Datafeed Last updated on April 30, 2025 @ 12:00 am
©2006-2025 brokerIDXsites.com - https://brokerIDXsites.com
Sign Up Now for Free!X
Call Direct: Brokerage Office: Mobile: 516.449.6786
Registration Benefits:
- New Listings & Price Reduction Updates sent directly to your email
- Create Your Own Property Search saved for your return visit.
- "Like" Listings and Create a Favorites List
* NOTICE: By creating your free profile, you authorize us to send you periodic emails about new listings that match your saved searches and related real estate information.If you provide your telephone number, you are giving us permission to call you in response to this request, even if this phone number is in the State and/or National Do Not Call Registry.
Already have an account? Login to your account.
