
- Bill Moffitt
- Tropic Shores Realty
- Mobile: 516.449.6786
- billtropicshores@gmail.com
- Home
- Property Search
- Search results
- 14825 Paddock Pond Avenue, LITHIA, FL 33547
Property Photos
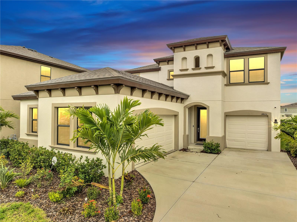

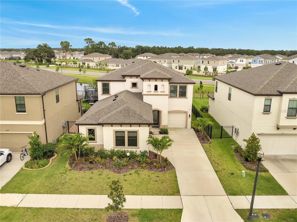
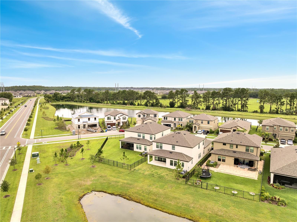
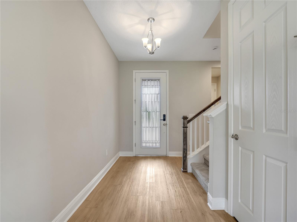
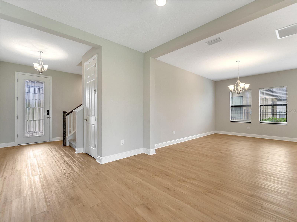
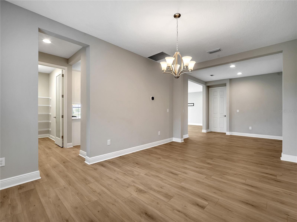
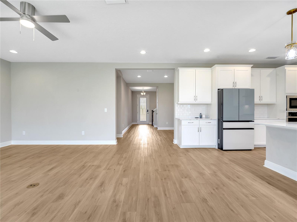
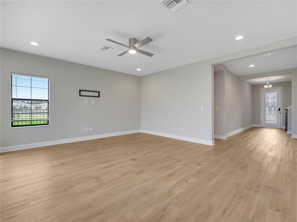
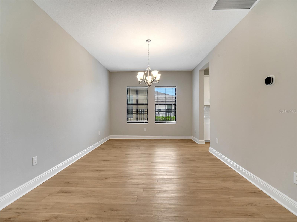
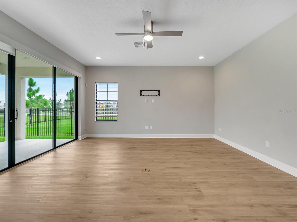
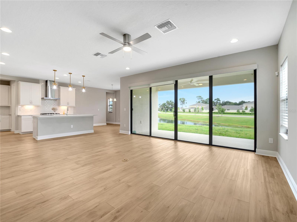
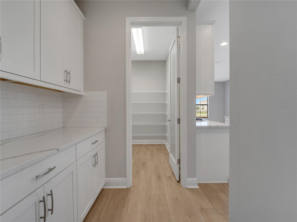
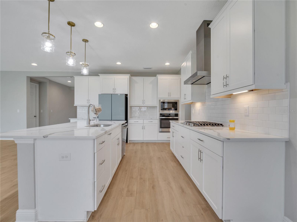
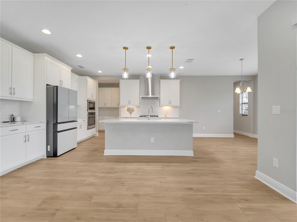
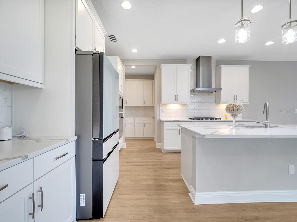
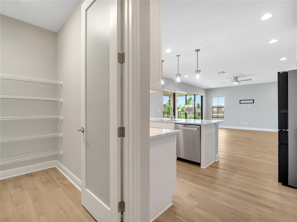
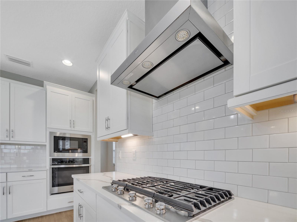
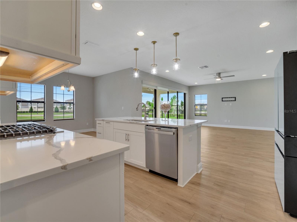
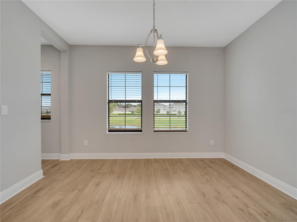
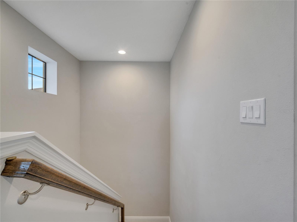
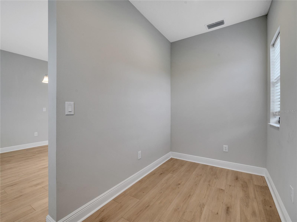
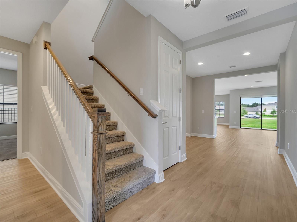
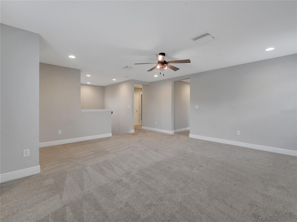
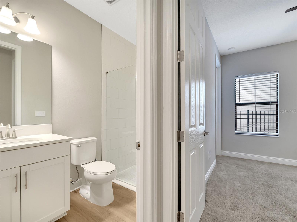
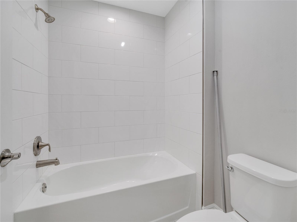
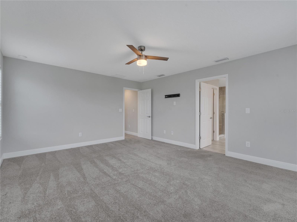
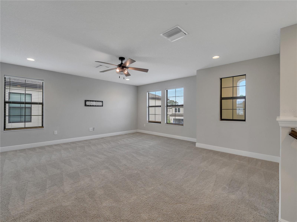
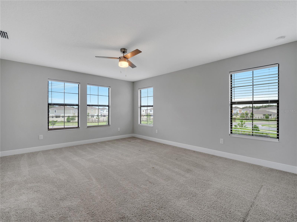
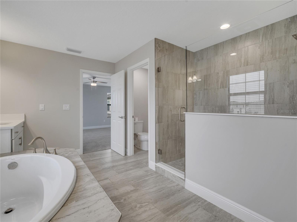
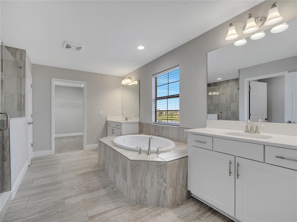
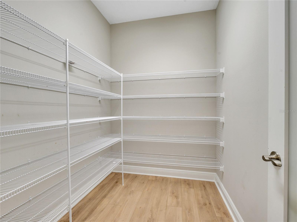
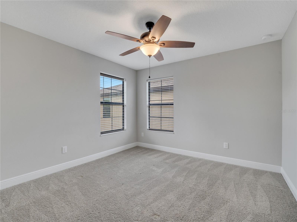
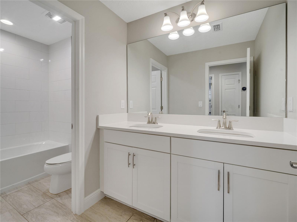
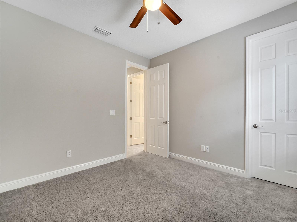
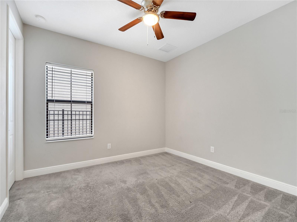
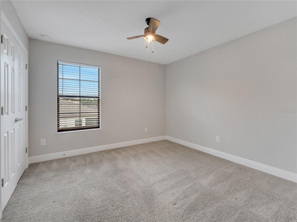
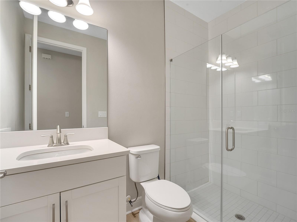
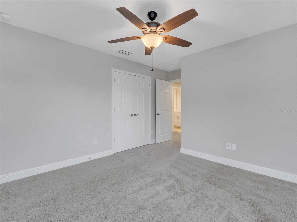
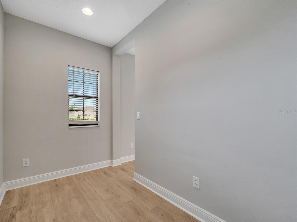
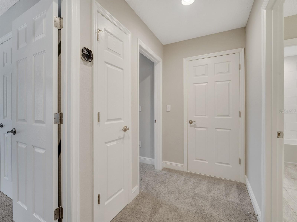
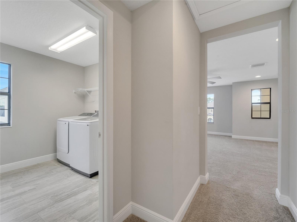
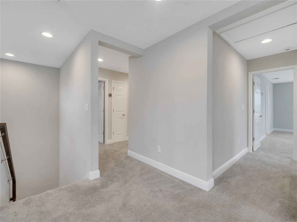
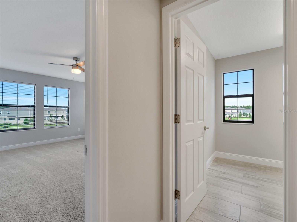
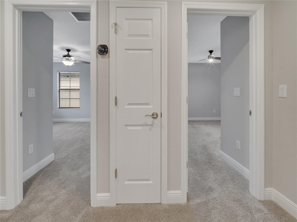
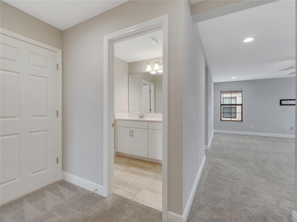
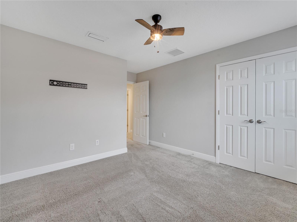
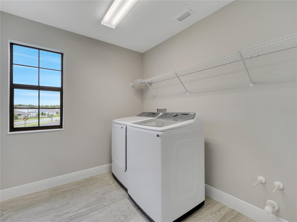
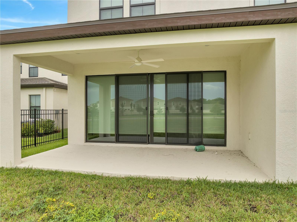
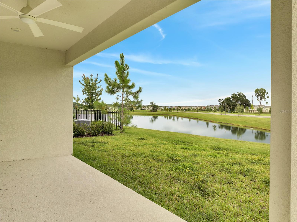
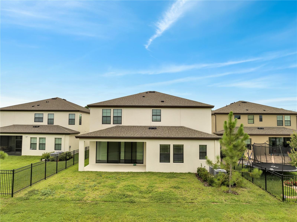
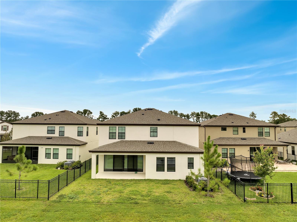
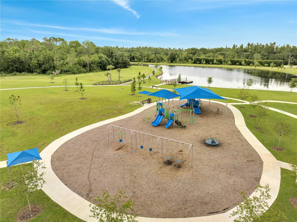
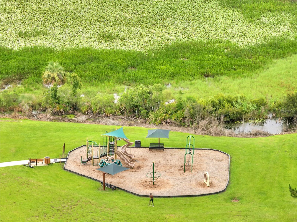
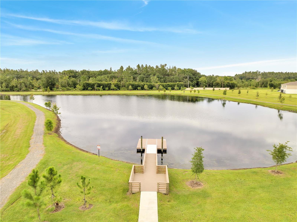
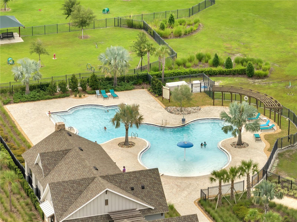
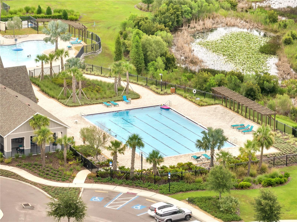
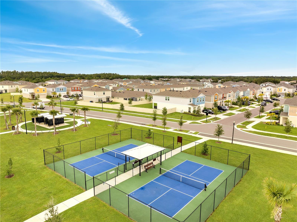
- MLS#: O6324591 ( Residential )
- Street Address: 14825 Paddock Pond Avenue
- Viewed: 13
- Price: $599,995
- Price sqft: $142
- Waterfront: No
- Year Built: 2023
- Bldg sqft: 4213
- Bedrooms: 4
- Total Baths: 3
- Full Baths: 3
- Garage / Parking Spaces: 3
- Days On Market: 13
- Additional Information
- Geolocation: 27.809 / -82.2253
- County: HILLSBOROUGH
- City: LITHIA
- Zipcode: 33547
- Subdivision: Hinton Hawkstone Ph 1a1
- Elementary School: Pinecrest
- Middle School: Barrington
- High School: Newsome
- Provided by: CENTRIC REALTY SERVICES LLC
- Contact: Abdias Alexandre
- 407-421-9391

- DMCA Notice
-
DescriptionExceptional Living in the Heart of HAWKSTONE Nestled in one of the areas most sought after communities, this exquisite Ballast Point floorplan masterfully combines modern luxury, smart design, and everyday comfort. With 4 spacious bedrooms, 3 designer bathrooms, a 3 car garage, a generous bonus loft, and a dedicated home office, this residence offers the flexibility and space todays families crave. Step into the heart of the homea gourmet kitchen crafted for both culinary performance and social connection. Outfitted with top tier stainless steel appliances, a gas cooktop with designer hood, built in oven and microwave, and gleaming quartz countertops, the kitchens expansive island effortlessly anchors the open concept living space. Whether youre preparing dinner or hosting guests, the seamless flow into the living room ensures you're always part of the moment. A separate formal dining room provides an elegant setting for unforgettable meals and special celebrations, while the main living area offers comfort, light, and a perfect backdrop for making lasting memories. Upstairs, retreat to your private owners suite, where luxury and tranquility converge. The ensuite bath offers a spa like escape, complete with a soaking garden tub, frameless glass walk in shower, dual vanities, and a massive walk in closet built to impress. Additional features include: A newly installed Tesla EV charger Luxury vinyl plank flooring Designer lighting and fixtures Energy efficient construction Located just moments from top rated schools, scenic walking trails and preserves, and with easy access to US 301 and I 75, this home places you at the intersection of natural beauty, modern convenience, and refined living. Resort style amenities, a vibrant neighborhood spirit, and timeless design make this home not just a place to livebut a place to thrive. Come experience the lifestyle youve been waiting for.
Property Location and Similar Properties
All
Similar
Features
Appliances
- Dishwasher
- Dryer
- Ice Maker
- Microwave
- Refrigerator
- Washer
Home Owners Association Fee
- 37.00
Association Name
- Rachel Welborn
Association Phone
- 813-533-2950
Carport Spaces
- 0.00
Close Date
- 0000-00-00
Cooling
- Central Air
Country
- US
Covered Spaces
- 0.00
Exterior Features
- Lighting
- Rain Gutters
- Sidewalk
- Sliding Doors
Flooring
- Carpet
- Luxury Vinyl
Garage Spaces
- 3.00
Heating
- Central
High School
- Newsome-HB
Insurance Expense
- 0.00
Interior Features
- Ceiling Fans(s)
- Kitchen/Family Room Combo
- Open Floorplan
- PrimaryBedroom Upstairs
- Stone Counters
- Thermostat
- Tray Ceiling(s)
- Walk-In Closet(s)
Legal Description
- HINTON HAWKSTONE PHASE 1A1 LOT 15 BLOCK 27
Levels
- Two
Living Area
- 3260.00
Middle School
- Barrington Middle
Area Major
- 33547 - Lithia
Net Operating Income
- 0.00
Occupant Type
- Vacant
Open Parking Spaces
- 0.00
Other Expense
- 0.00
Parcel Number
- U-05-31-21-C8I-000027-00015.0
Pets Allowed
- Cats OK
- Dogs OK
Possession
- Close Of Escrow
Property Type
- Residential
Roof
- Tile
School Elementary
- Pinecrest-HB
Sewer
- Public Sewer
Tax Year
- 2024
Township
- 31
Utilities
- BB/HS Internet Available
- Cable Available
- Electricity Connected
- Phone Available
- Public
- Sewer Connected
- Underground Utilities
- Water Connected
Views
- 13
Virtual Tour Url
- https://www.propertypanorama.com/instaview/stellar/O6324591
Water Source
- None
Year Built
- 2023
Zoning Code
- PD
Listings provided courtesy of The Hernando County Association of Realtors MLS.
The information provided by this website is for the personal, non-commercial use of consumers and may not be used for any purpose other than to identify prospective properties consumers may be interested in purchasing.Display of MLS data is usually deemed reliable but is NOT guaranteed accurate.
Datafeed Last updated on July 21, 2025 @ 12:00 am
©2006-2025 brokerIDXsites.com - https://brokerIDXsites.com
Sign Up Now for Free!X
Call Direct: Brokerage Office: Mobile: 516.449.6786
Registration Benefits:
- New Listings & Price Reduction Updates sent directly to your email
- Create Your Own Property Search saved for your return visit.
- "Like" Listings and Create a Favorites List
* NOTICE: By creating your free profile, you authorize us to send you periodic emails about new listings that match your saved searches and related real estate information.If you provide your telephone number, you are giving us permission to call you in response to this request, even if this phone number is in the State and/or National Do Not Call Registry.
Already have an account? Login to your account.
