
- Bill Moffitt
- Tropic Shores Realty
- Mobile: 516.449.6786
- billtropicshores@gmail.com
- Home
- Property Search
- Search results
- 2110 Farwell Drive, TAMPA, FL 33603
Property Photos
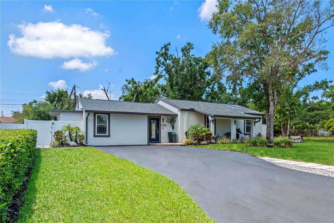

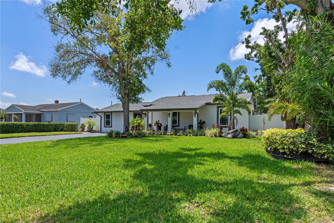
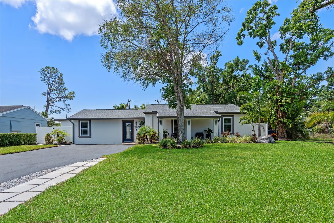
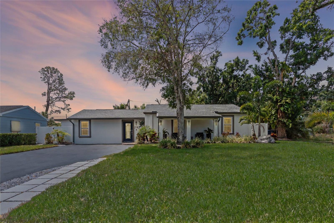
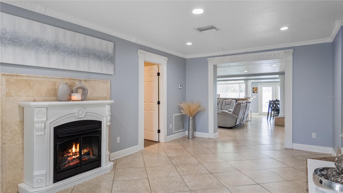
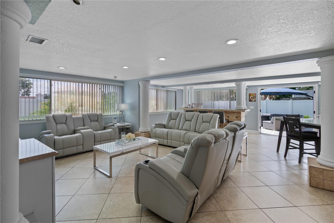
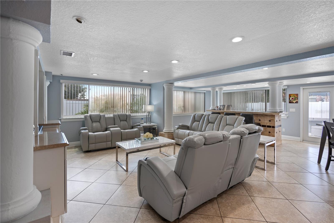
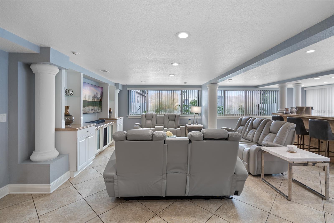
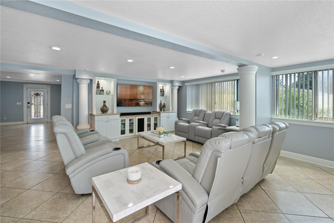
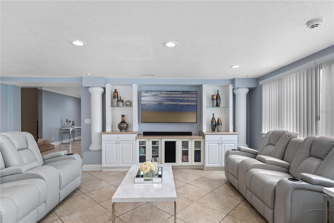
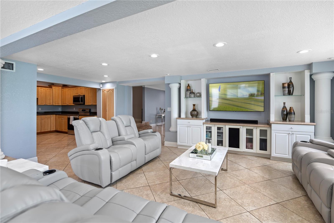
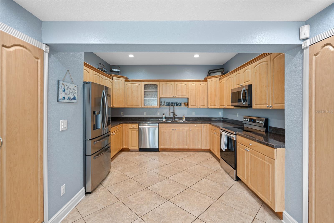
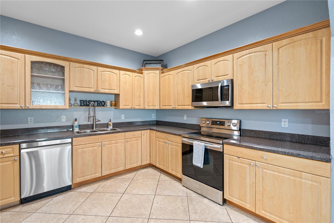
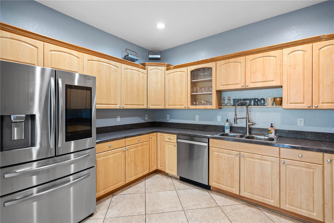
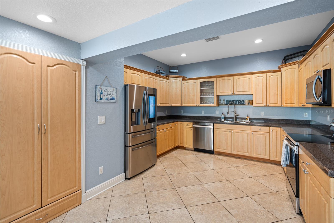
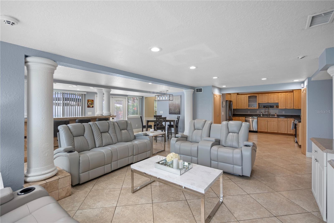
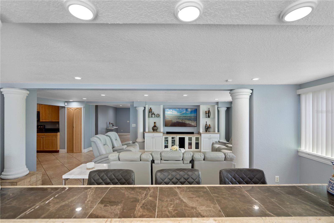
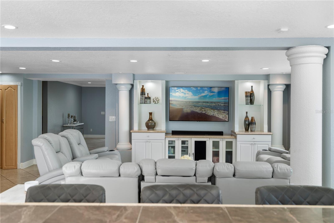
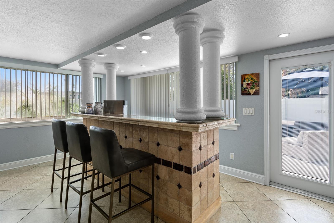
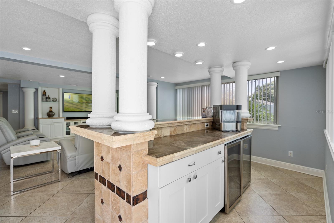
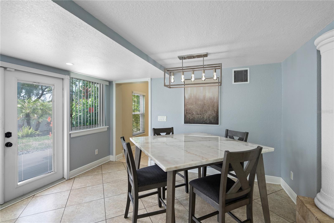
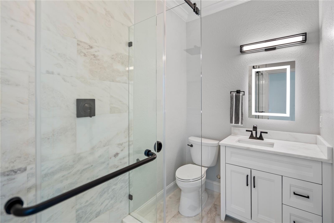
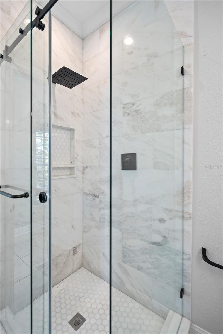
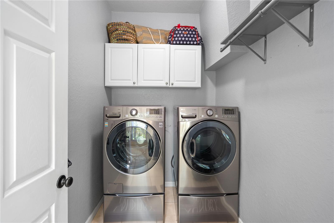
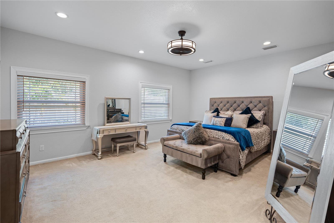
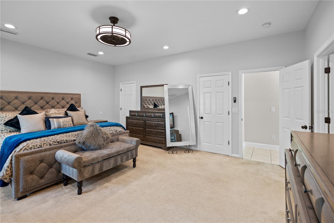
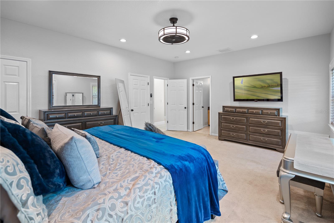
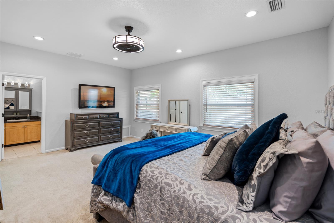
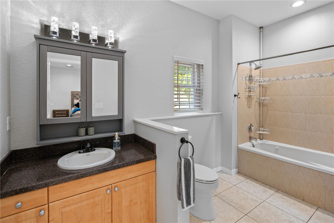
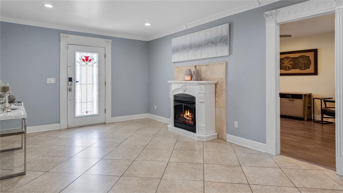
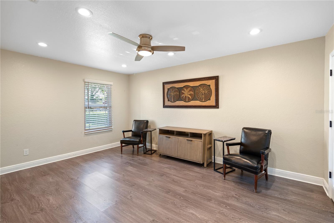
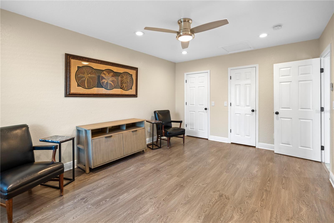
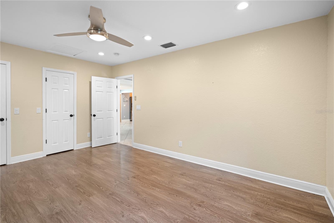
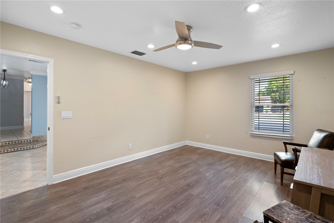
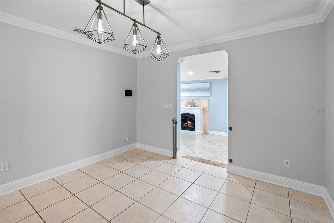
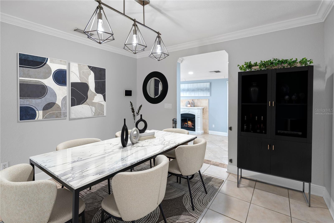
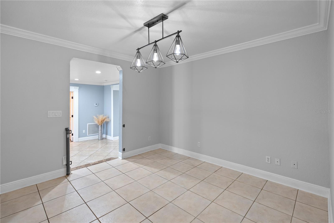
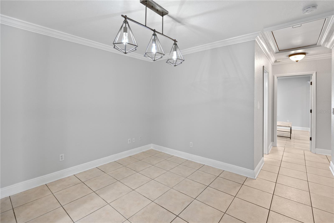
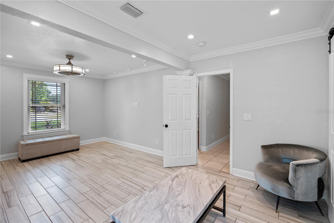
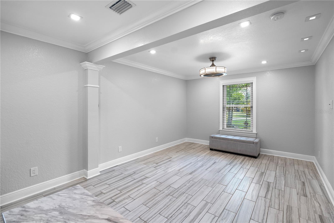
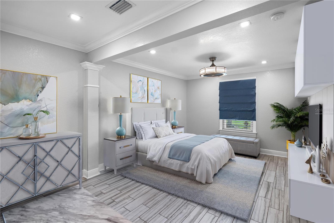
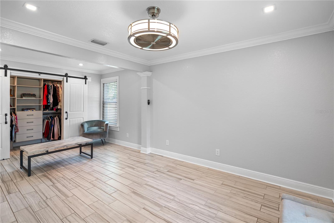
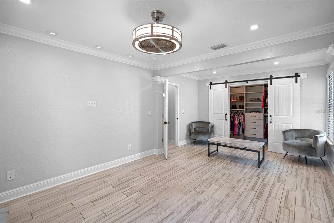
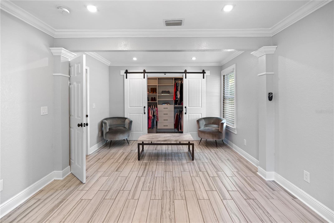
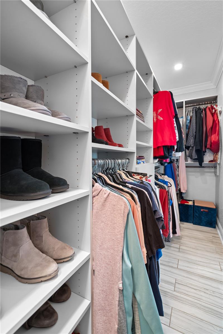
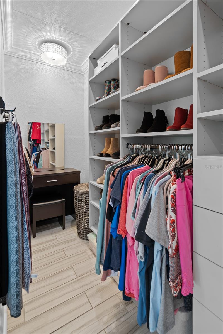
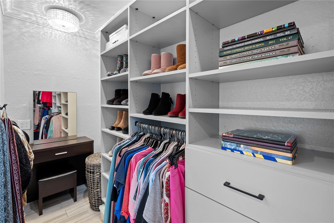
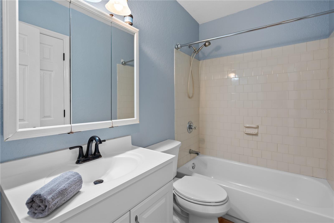
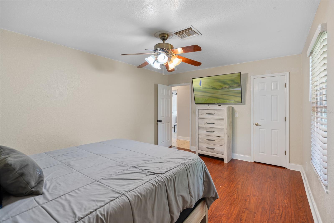
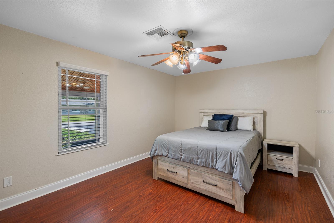
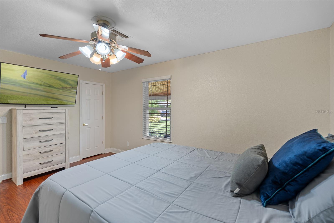
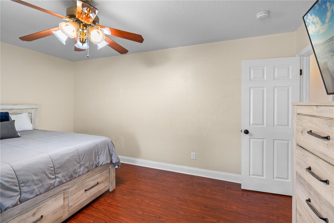
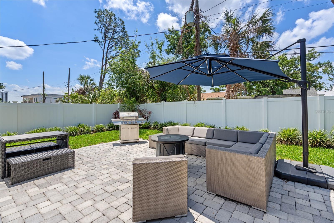
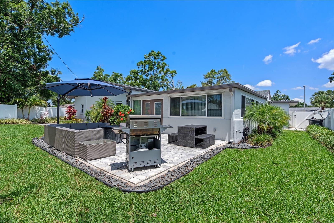
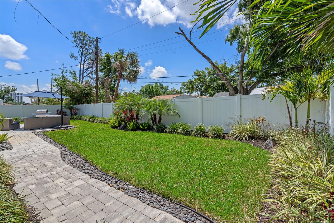
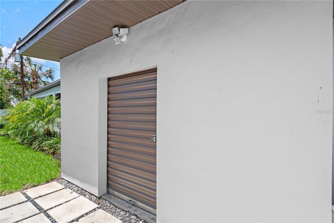
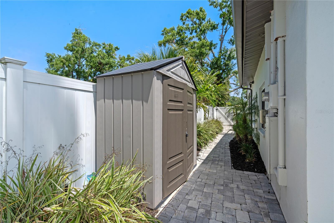
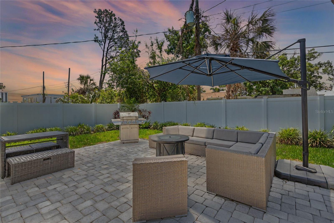
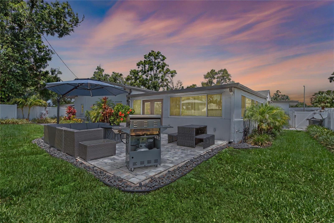
- MLS#: O6311929 ( Residential )
- Street Address: 2110 Farwell Drive
- Viewed: 97
- Price: $669,990
- Price sqft: $227
- Waterfront: No
- Year Built: 1948
- Bldg sqft: 2954
- Bedrooms: 4
- Total Baths: 3
- Full Baths: 3
- Days On Market: 55
- Additional Information
- Geolocation: 27.9827 / -82.4811
- County: HILLSBOROUGH
- City: TAMPA
- Zipcode: 33603
- Subdivision: Wellswood Estates
- Elementary School: Mendenhall
- Middle School: Memorial
- High School: Hillsborough
- Provided by: CHARLES RUTENBERG REALTY ORLANDO

- DMCA Notice
-
Description**priced nearly $15,000 under appraisal value! ** lovingly maintained in a prime location! Conveniently situated on just shy of a quarter acre lot in the highly desirable neighborhood of wellswood and exuding charm from the curb with its picturesque front facade, this 4 bed, 3 bath home is sure to make a lasting first impression. Large hurricane impact windows (2019) bathe the interiors in natural light, enhancing the welcoming atmosphere and highlighting the tasteful, updated finishes throughout. The beautifully maintained home comes with a newer roof (2022) and hvacs (2020/2024) for added peace of mind. The nearly 2,800 square foot home boasts a spacious, open concept layout designed for both relaxation and entertaining. Upon entry, you'll be greeted by a spacious foyer, accented with the warmth of a gas fireplace, which is situated adjacent to your formal dining room. The large kitchen flowers effortlessly into the living and casual dining areas for ultimate functionality. Offering both convenience and aesthetics, the u shaped kitchen is a culinary delight, featuring modern appliances, ample cabinet and countertop space, and cabinet organizers, making cooking a joy rather than a chore. Accompanying the bright and airy living room and casual dining nook is a custom designed dry bar. Seamlessly blending style, sophistication, and functionality, this bonus features ample cabinet space and two (2) built in wine and beverage refrigerators, making a space perfect for both intimate evenings and lively gatherings. The split floor plan boasts an expansive master suite located at the rear of the home, providing comfort and privacy... With the bonus of his and her walk in closets! The spacious en suite master bathroom offers a serene space to unwind at the end of the day, complete with a large jetted tub and shower combo. Completing the layout of the home are three (3) very generously sized guest bedrooms and two (2) well appointed guest bathrooms. The tastefully remodeled guest bathroom (2023) in the rear of the home is adorned with beautiful marble finishes, complete with a glass enclosed walk in shower and led mirror. Outside, the spacious paver patio provides a serene outdoor retreat, featuring a outdoor grill and firepit perfect for entertaining year round. Other highlights include: an irrigation system (2020), fresh landscaping (2020/2025), a freshly sealed asphalt driveway (2020), and extra storage both inside and out, provided by the large laundry room, multiple utility closets, an attached storage room accessible from the exterior, and a detached storage shed! Situated in the heart of tampa, this home offers unparalleled access to local amenities only 5 minutes from armature works, 7 minutes from downtown, 10 minutes from ybor, the tampa airport and midtown, and less than 15 minutes from hyde park village! Location, location, location! You dont want to miss this gem in the heart of tampa! Schedule your private showing today! [one or more photo(s) has been virtually staged]
Property Location and Similar Properties
All
Similar
Features
Appliances
- Bar Fridge
- Dishwasher
- Disposal
- Dryer
- Electric Water Heater
- Microwave
- Range
- Refrigerator
- Washer
- Wine Refrigerator
Home Owners Association Fee
- 0.00
Carport Spaces
- 0.00
Close Date
- 0000-00-00
Cooling
- Central Air
Country
- US
Covered Spaces
- 0.00
Exterior Features
- French Doors
- Lighting
- Outdoor Grill
- Private Mailbox
- Rain Gutters
- Sidewalk
- Storage
Fencing
- Vinyl
Flooring
- Carpet
- Ceramic Tile
- Laminate
- Luxury Vinyl
Furnished
- Unfurnished
Garage Spaces
- 0.00
Heating
- Electric
High School
- Hillsborough-HB
Insurance Expense
- 0.00
Interior Features
- Built-in Features
- Ceiling Fans(s)
- Crown Molding
- Dry Bar
- Open Floorplan
- Primary Bedroom Main Floor
- Thermostat
- Walk-In Closet(s)
- Window Treatments
Legal Description
- WELLSWOOD ESTATES UNIT NO 4 LOT 12 BLOCK 37
Levels
- One
Living Area
- 2760.00
Middle School
- Memorial-HB
Area Major
- 33603 - Tampa / Seminole Heights
Net Operating Income
- 0.00
Occupant Type
- Owner
Open Parking Spaces
- 0.00
Other Expense
- 0.00
Parcel Number
- A-02-29-18-3HO-000037-00012.0
Parking Features
- Driveway
- On Street
- Tandem
Possession
- Close Of Escrow
Property Type
- Residential
Roof
- Shingle
School Elementary
- Mendenhall-HB
Sewer
- Public Sewer
Tax Year
- 2024
Township
- 29
Utilities
- Cable Connected
- Electricity Connected
- Public
- Sewer Connected
- Sprinkler Meter
- Water Connected
Views
- 97
Virtual Tour Url
- https://www.zillow.com/view-imx/440c19ac-8bc5-4687-84bf-feb134666dbe?setAttribution=mls&wl=true&initialViewType=pano&utm_source=dashboard
Water Source
- None
Year Built
- 1948
Zoning Code
- RS-60
Listings provided courtesy of The Hernando County Association of Realtors MLS.
The information provided by this website is for the personal, non-commercial use of consumers and may not be used for any purpose other than to identify prospective properties consumers may be interested in purchasing.Display of MLS data is usually deemed reliable but is NOT guaranteed accurate.
Datafeed Last updated on July 18, 2025 @ 12:00 am
©2006-2025 brokerIDXsites.com - https://brokerIDXsites.com
Sign Up Now for Free!X
Call Direct: Brokerage Office: Mobile: 516.449.6786
Registration Benefits:
- New Listings & Price Reduction Updates sent directly to your email
- Create Your Own Property Search saved for your return visit.
- "Like" Listings and Create a Favorites List
* NOTICE: By creating your free profile, you authorize us to send you periodic emails about new listings that match your saved searches and related real estate information.If you provide your telephone number, you are giving us permission to call you in response to this request, even if this phone number is in the State and/or National Do Not Call Registry.
Already have an account? Login to your account.
