
- Bill Moffitt
- Tropic Shores Realty
- Mobile: 516.449.6786
- billtropicshores@gmail.com
- Home
- Property Search
- Search results
- 3512 Whippoorwill Street, LECANTO, FL 34461
Property Photos
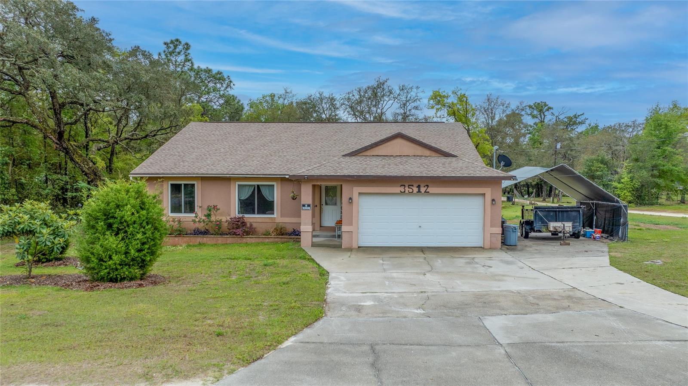

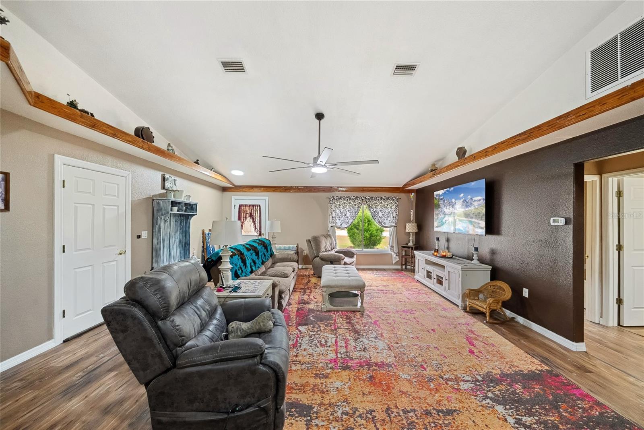
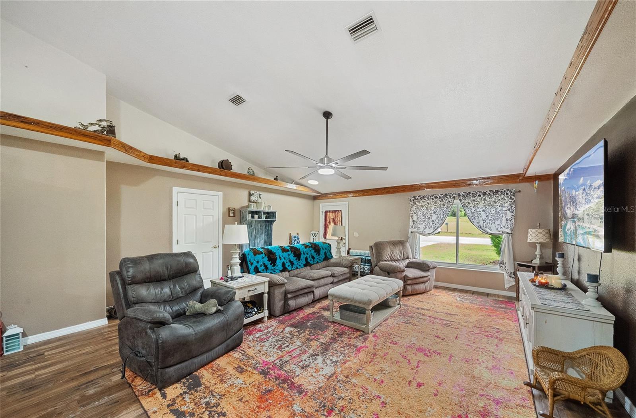
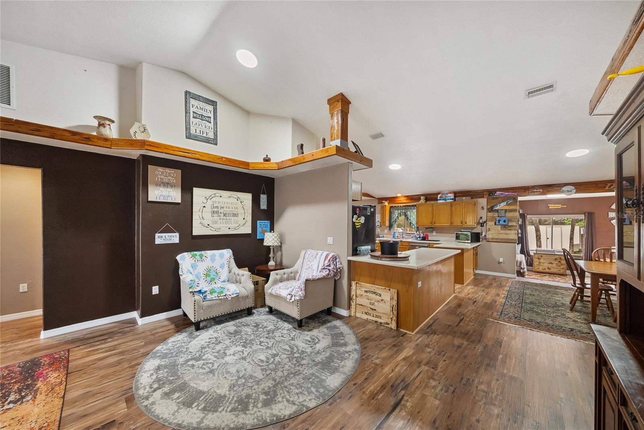
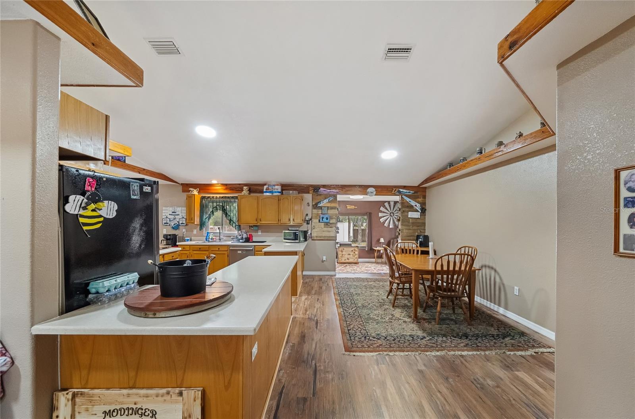
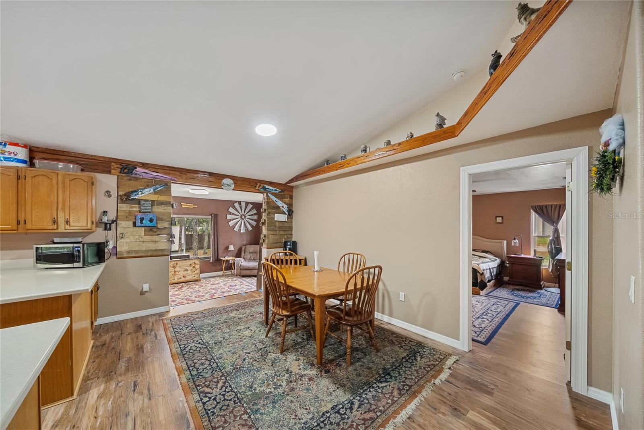
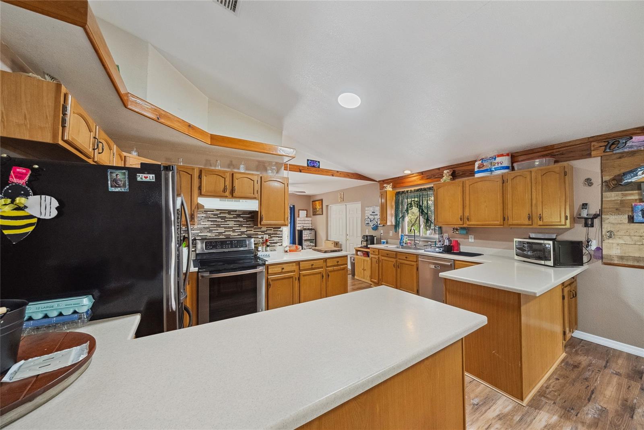
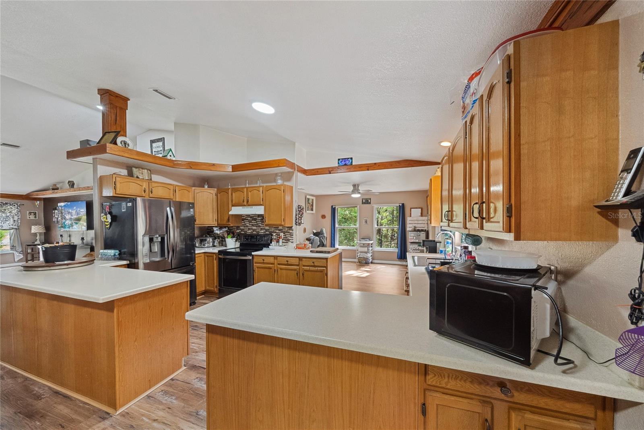
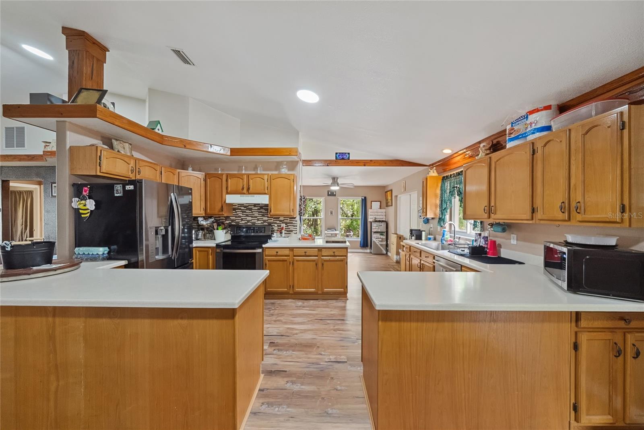
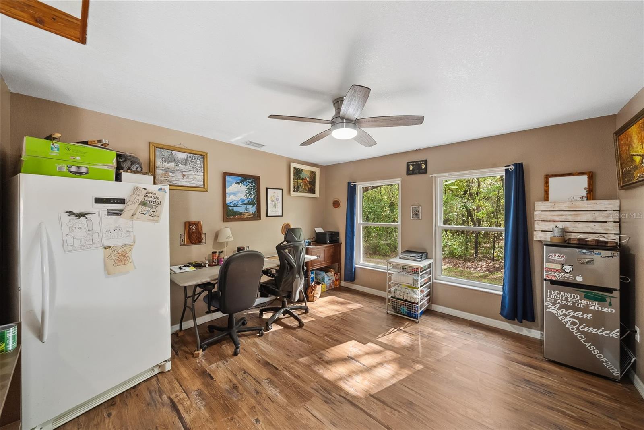
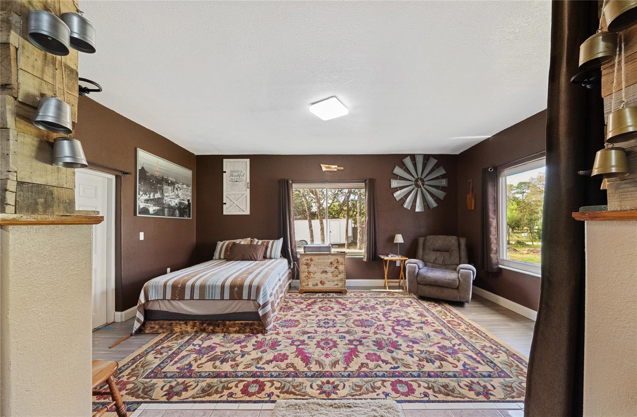
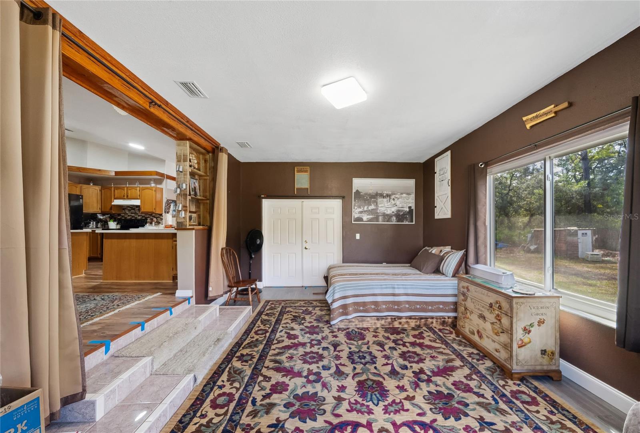
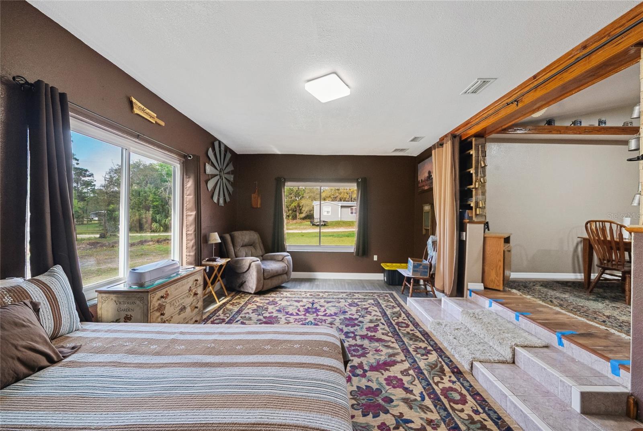
- MLS#: O6300487 ( Residential )
- Street Address: 3512 Whippoorwill Street
- Viewed: 64
- Price: $329,900
- Price sqft: $117
- Waterfront: No
- Year Built: 2006
- Bldg sqft: 2825
- Bedrooms: 3
- Total Baths: 2
- Full Baths: 2
- Garage / Parking Spaces: 3
- Days On Market: 52
- Additional Information
- Geolocation: 28.795 / -82.4921
- County: CITRUS
- City: LECANTO
- Zipcode: 34461
- Subdivision: Leisure Acres
- Elementary School: Lecanto Primary
- Middle School: Lecanto
- High School: Lecanto
- Provided by: EXP REALTY LLC
- Contact: Jamie Terrell
- 888-883-8509

- DMCA Notice
-
Description2242 Sq Ft .54 LARGE CORNER Acre Lot Fully renovated 3 bedroom, 2 bath WITH FLEX ROOM AND SEPARATE OFFICE SPACE No HOA restrictionsbring your toys, build a garden, or create your dream outdoor oasis. Highlights Youll Love: Fully Renovated: Stylish new flooring throughout, freshly painted interior, and updated bathrooms for a clean, modern feel. Major Upgrades: Brand new roof, storm proof windows, and a new AC system offer years of comfort and reliability. Spacious Living: 2,242 sq ft of beautifully updated space with a flowing layout perfect for everyday life or entertaining guests. Chef Ready Kitchen: Features stainless steel appliances, modern lighting, and a sleek design for both function and style. This home is the ideal blend of upgrades, space, and locationand its move in ready! Schedule your private tour today and take the first step toward owning your Florida dream home.
Property Location and Similar Properties
All
Similar
Features
Appliances
- Dishwasher
- Microwave
- Range
- Refrigerator
Home Owners Association Fee
- 0.00
Carport Spaces
- 1.00
Close Date
- 0000-00-00
Cooling
- Central Air
Country
- US
Covered Spaces
- 0.00
Exterior Features
- Rain Gutters
Flooring
- Vinyl
Garage Spaces
- 2.00
Heating
- Central
High School
- Lecanto High School
Insurance Expense
- 0.00
Interior Features
- Open Floorplan
Legal Description
- LEISURE ACRES UNIT 1 PB 5 PG 13 LOT 18 UNREC TALL PINES: COM AT THE NW COR OF LOT 7 BLK B TH S 89D 33M 21S E AL N LN OF SD LT 7 A DIST OF 330 FT TO THE NE COR OF SD LOT 7 SD PT ALSO BEING THE NW COR OF LOT 8 BLK B TH CONT S 89D 33M 21S E AL N LN OF S D LOT 8 A DIST OF 182.79 FT TO THE POB TH CONT S 89D 33M 21S E AL SD N LN A DIST OF 147.21 FT TO THE NE COR OF SD LT 8 TH S 0D 20M 57S E AL E LN OF SD LT 8 A DIST OF 158.75 FT TH N 89D 33M 21S W PAR TO SD N LN A DIST OF 147.21 FT TH N 0D 20M 57S W PA R TO SD E LN A DIST OF 158.75 FT TO THE POB SUBJ TO A 10 FT WIDE EASE AL W BDRY THEREOF.
Levels
- One
Living Area
- 2242.00
Lot Features
- Corner Lot
Middle School
- Lecanto Middle School
Area Major
- 34461 - Lecanto
Net Operating Income
- 0.00
Occupant Type
- Owner
Open Parking Spaces
- 0.00
Other Expense
- 0.00
Parcel Number
- 18E-19S-28-0010-000B0-007R
Property Type
- Residential
Roof
- Shingle
School Elementary
- Lecanto Primary School
Sewer
- Septic Tank
Tax Year
- 2024
Township
- 19S
Utilities
- Cable Available
Views
- 64
Virtual Tour Url
- https://www.propertypanorama.com/instaview/stellar/O6300487
Water Source
- Well
Year Built
- 2006
Zoning Code
- RURMH
Listings provided courtesy of The Hernando County Association of Realtors MLS.
The information provided by this website is for the personal, non-commercial use of consumers and may not be used for any purpose other than to identify prospective properties consumers may be interested in purchasing.Display of MLS data is usually deemed reliable but is NOT guaranteed accurate.
Datafeed Last updated on June 8, 2025 @ 12:00 am
©2006-2025 brokerIDXsites.com - https://brokerIDXsites.com
Sign Up Now for Free!X
Call Direct: Brokerage Office: Mobile: 516.449.6786
Registration Benefits:
- New Listings & Price Reduction Updates sent directly to your email
- Create Your Own Property Search saved for your return visit.
- "Like" Listings and Create a Favorites List
* NOTICE: By creating your free profile, you authorize us to send you periodic emails about new listings that match your saved searches and related real estate information.If you provide your telephone number, you are giving us permission to call you in response to this request, even if this phone number is in the State and/or National Do Not Call Registry.
Already have an account? Login to your account.
