
- Bill Moffitt
- Tropic Shores Realty
- Mobile: 516.449.6786
- billtropicshores@gmail.com
- Home
- Property Search
- Search results
- 754 Cape Cod Circle, VALRICO, FL 33594
Property Photos
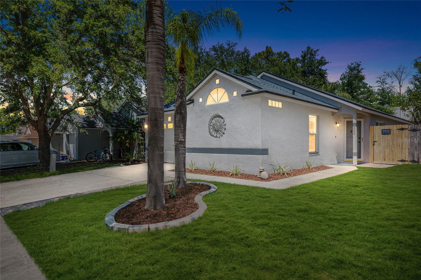

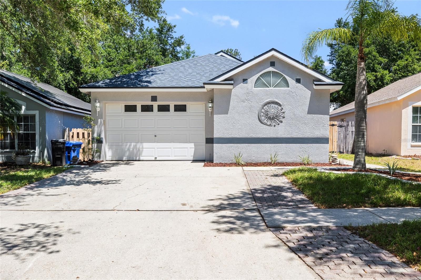
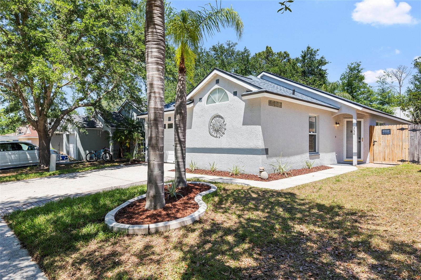
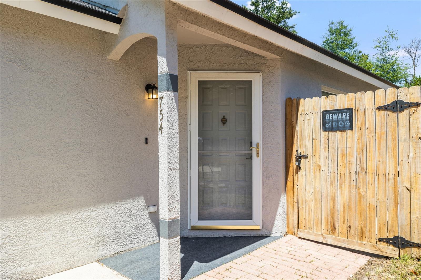
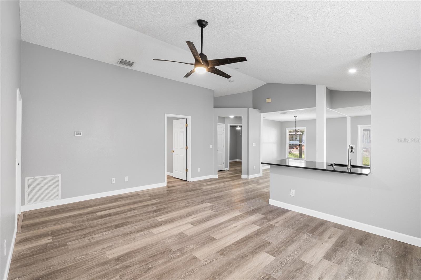
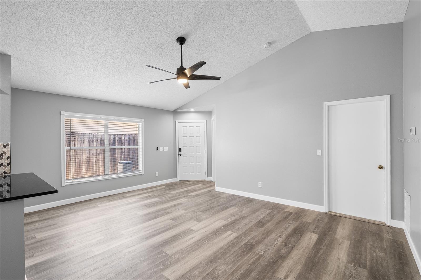
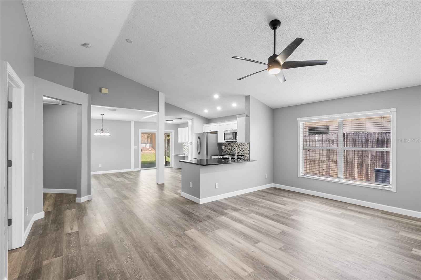
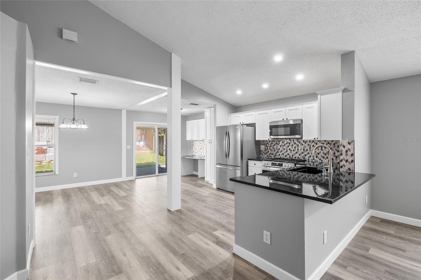
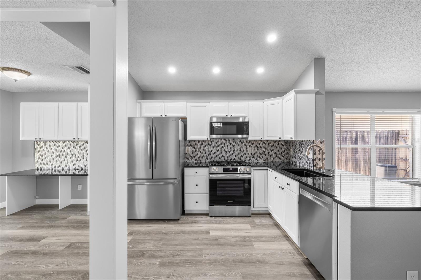
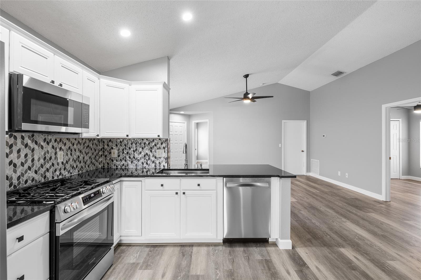
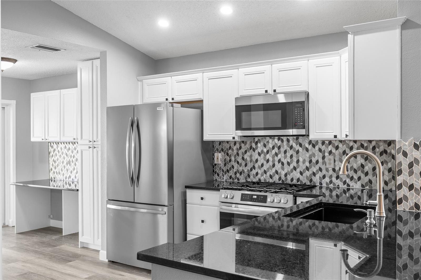
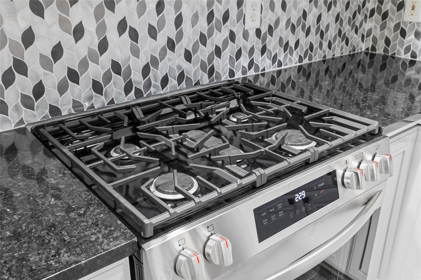
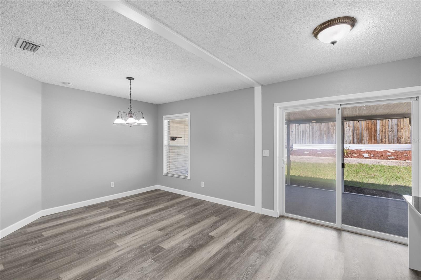
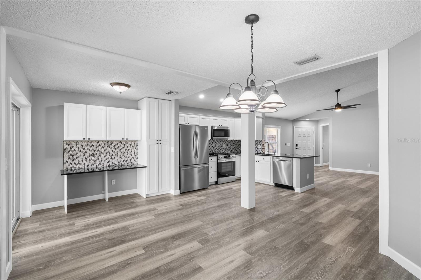
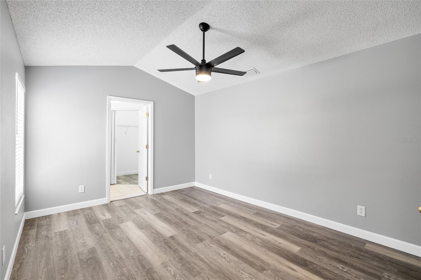
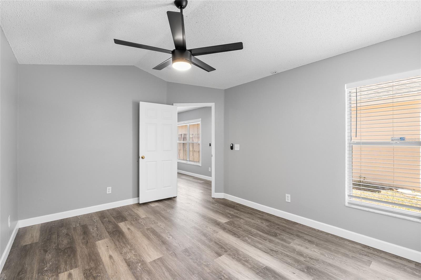
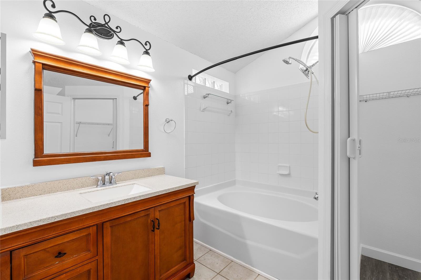
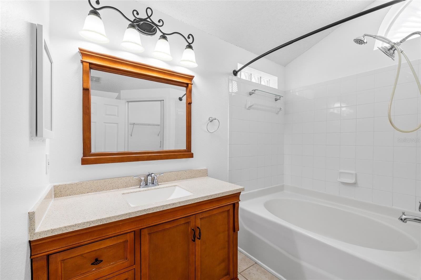
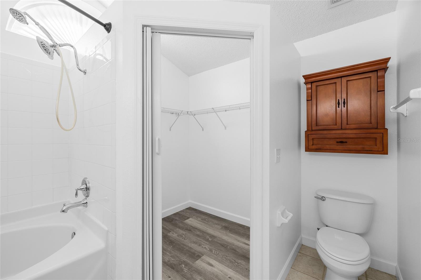
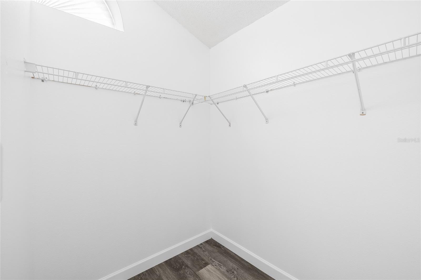
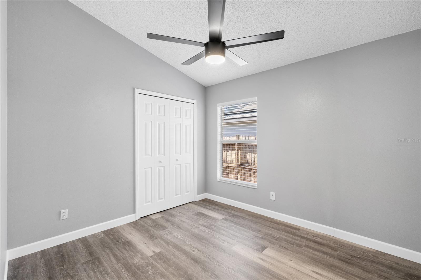
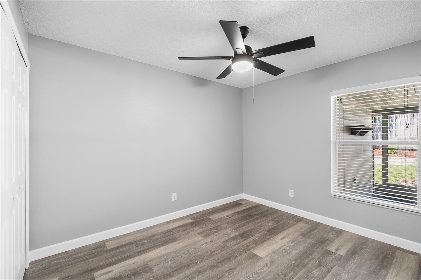

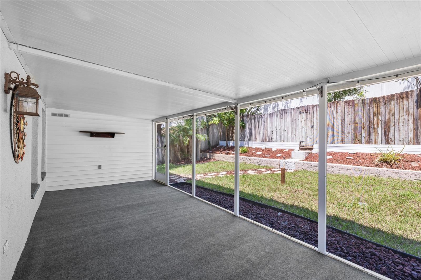

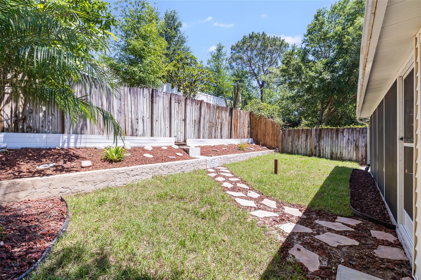
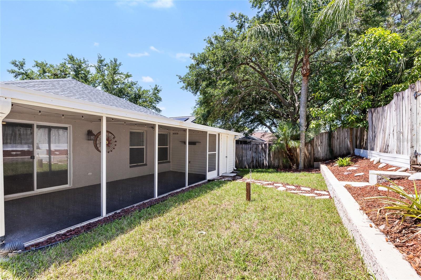
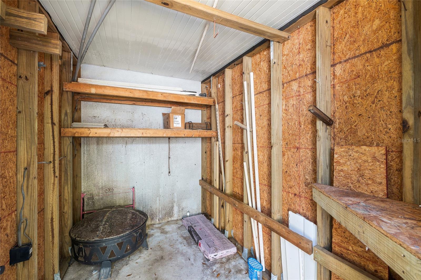
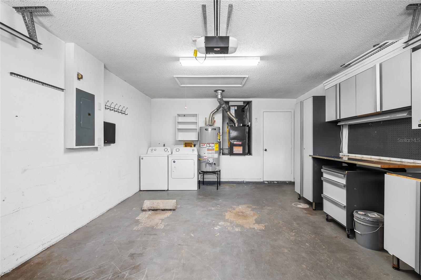

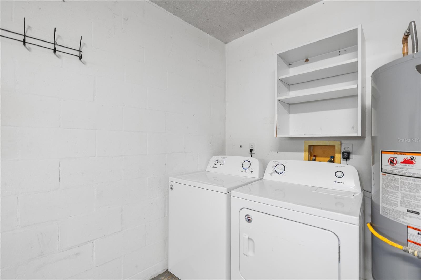
- MLS#: O6299557 ( Residential )
- Street Address: 754 Cape Cod Circle
- Viewed: 4
- Price: $335,000
- Price sqft: $170
- Waterfront: No
- Year Built: 2001
- Bldg sqft: 1971
- Bedrooms: 3
- Total Baths: 2
- Full Baths: 2
- Garage / Parking Spaces: 1
- Days On Market: 95
- Additional Information
- Geolocation: 27.9303 / -82.2246
- County: HILLSBOROUGH
- City: VALRICO
- Zipcode: 33594
- Subdivision: Copper Ridge Tr D
- Elementary School: Nelson
- Middle School: Mulrennan
- High School: Durant
- Provided by: CENTURY 21 CARIOTI
- Contact: John Newman
- 407-354-0074

- DMCA Notice
-
DescriptionWelcome to your dream home located in the charming Cape Cod community of Valrico! This beautifully renovated 3 bedroom, 2 bath single family home blends modern upgrades with classic charm. Step inside to discover a bright, open layout featuring brand new appliances, fresh finishes, and stylish updates throughout this newly Renovated home. The spacious kitchen is perfect for both everyday living and entertaining guests or family. Out back, unwind in your screened in patio, a perfect spot for morning coffee or evening relaxation with a plethora of space to make your own. Beyond the patio, you'll find a serene, Zen inspired backyard, ideal for peaceful moments, gardening, or simply enjoying the outdoors in privacy. Enjoy peace of mind with a move in ready home. Don't wait, this gem won't last long! Schedule your showing today and make it yours before it's gone!
Property Location and Similar Properties
All
Similar
Features
Appliances
- Convection Oven
- Dishwasher
- Disposal
- Dryer
- Exhaust Fan
- Microwave
- Range
- Refrigerator
- Washer
Home Owners Association Fee
- 87.16
Association Name
- Copper Ridge
Association Phone
- 866-378-1099
Carport Spaces
- 0.00
Close Date
- 0000-00-00
Cooling
- Central Air
Country
- US
Covered Spaces
- 0.00
Exterior Features
- Lighting
- Sidewalk
- Sliding Doors
Fencing
- Wood
Flooring
- Luxury Vinyl
Garage Spaces
- 1.00
Heating
- Central
High School
- Durant-HB
Insurance Expense
- 0.00
Interior Features
- Ceiling Fans(s)
Legal Description
- COPPER RIDGE TRACT D LOT 44 BLOCK A
Levels
- One
Living Area
- 1326.00
Lot Features
- Sidewalk
Middle School
- Mulrennan-HB
Area Major
- 33594 - Valrico
Net Operating Income
- 0.00
Occupant Type
- Vacant
Open Parking Spaces
- 0.00
Other Expense
- 0.00
Parcel Number
- U-29-29-21-32Z-A00000-00044.0
Parking Features
- Driveway
Pets Allowed
- Yes
Property Type
- Residential
Roof
- Shingle
School Elementary
- Nelson-HB
Sewer
- Public Sewer
Tax Year
- 2024
Township
- 29
Utilities
- Cable Connected
- Electricity Connected
- Fiber Optics
- Natural Gas Connected
- Underground Utilities
Virtual Tour Url
- https://www.propertypanorama.com/instaview/stellar/O6299557
Water Source
- Public
Year Built
- 2001
Zoning Code
- PD
Listings provided courtesy of The Hernando County Association of Realtors MLS.
The information provided by this website is for the personal, non-commercial use of consumers and may not be used for any purpose other than to identify prospective properties consumers may be interested in purchasing.Display of MLS data is usually deemed reliable but is NOT guaranteed accurate.
Datafeed Last updated on July 18, 2025 @ 12:00 am
©2006-2025 brokerIDXsites.com - https://brokerIDXsites.com
Sign Up Now for Free!X
Call Direct: Brokerage Office: Mobile: 516.449.6786
Registration Benefits:
- New Listings & Price Reduction Updates sent directly to your email
- Create Your Own Property Search saved for your return visit.
- "Like" Listings and Create a Favorites List
* NOTICE: By creating your free profile, you authorize us to send you periodic emails about new listings that match your saved searches and related real estate information.If you provide your telephone number, you are giving us permission to call you in response to this request, even if this phone number is in the State and/or National Do Not Call Registry.
Already have an account? Login to your account.
