
- Bill Moffitt
- Tropic Shores Realty
- Mobile: 516.449.6786
- billtropicshores@gmail.com
- Home
- Property Search
- Search results
- 3010 Pine Club Drive, PLANT CITY, FL 33566
Property Photos
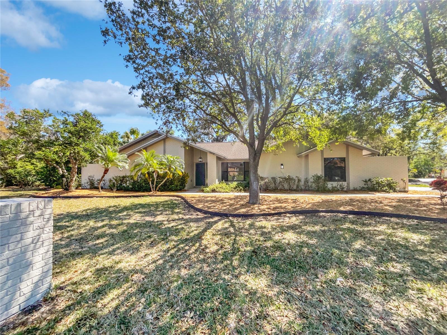

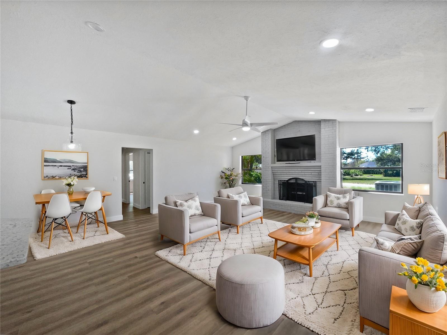
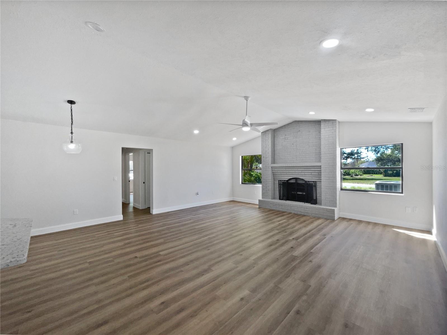
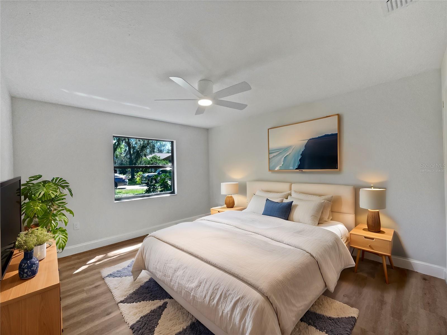
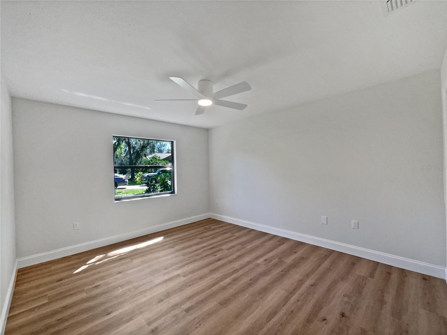
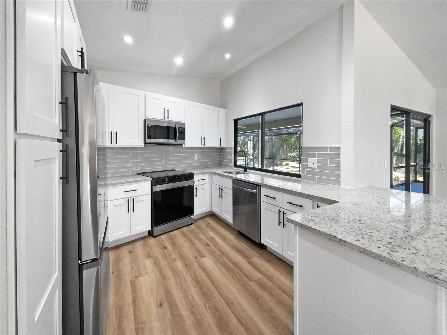
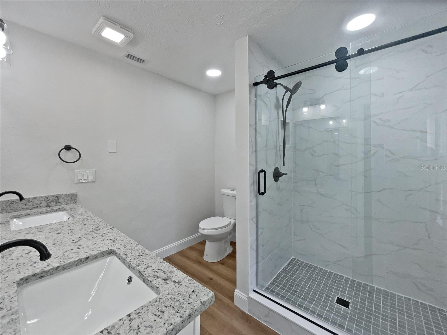
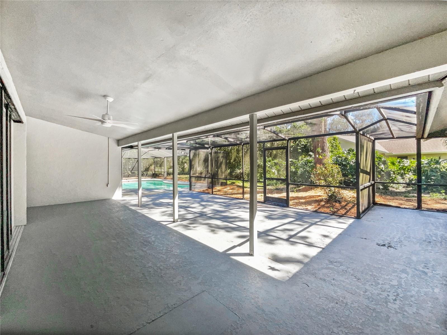
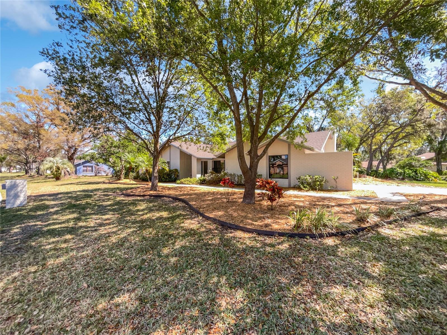
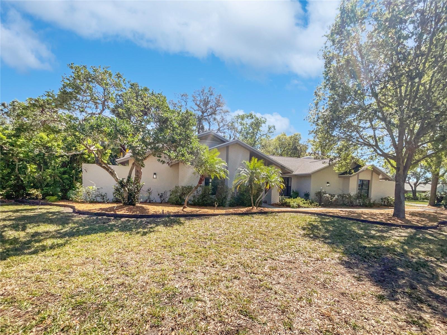
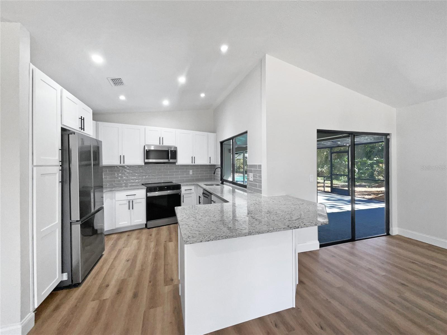
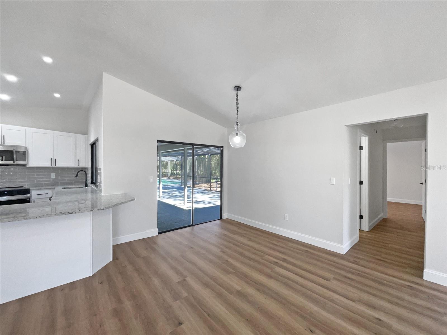
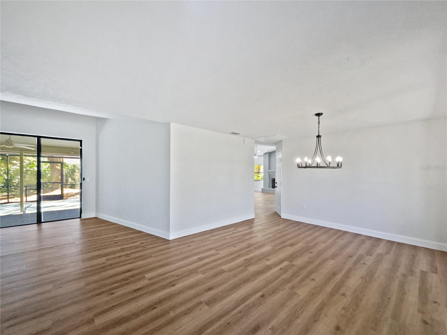
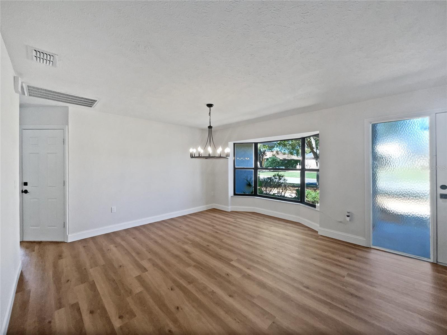
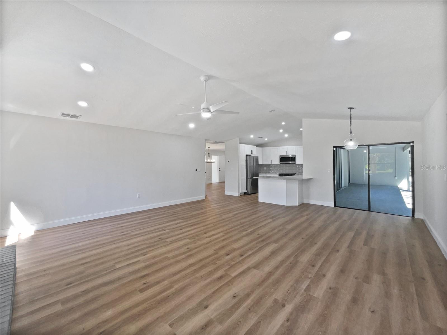
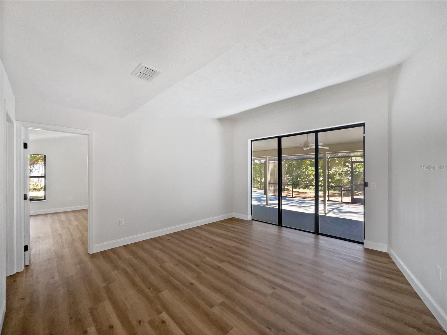
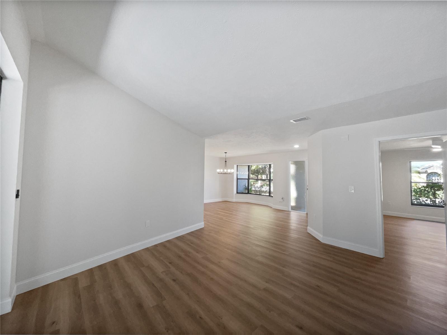
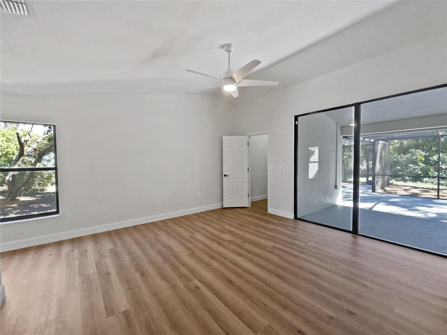
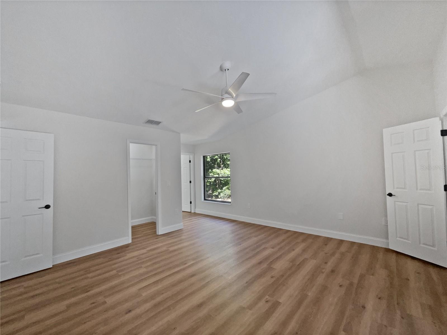
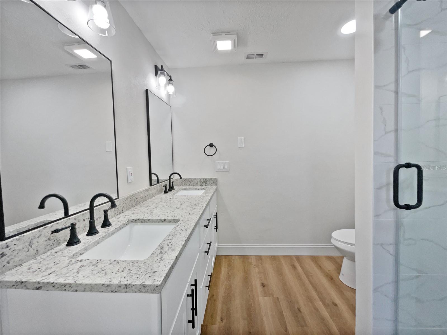
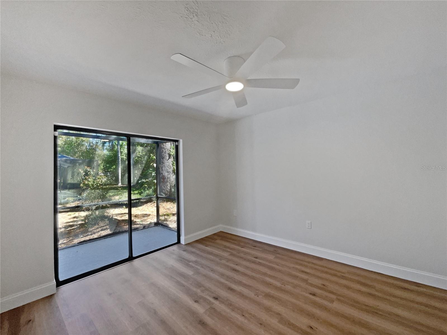
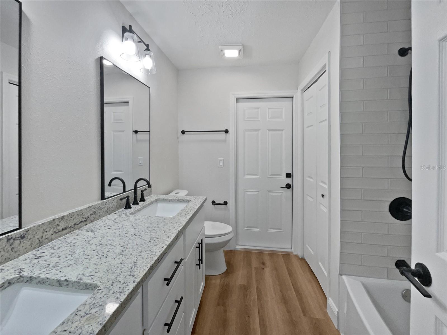
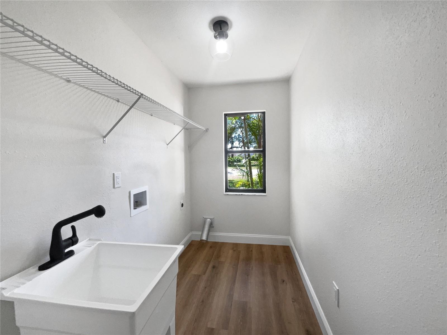
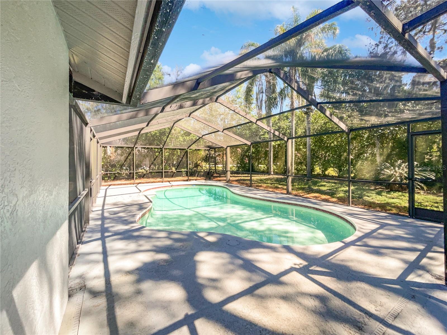
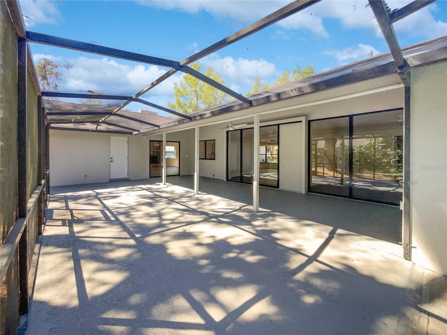
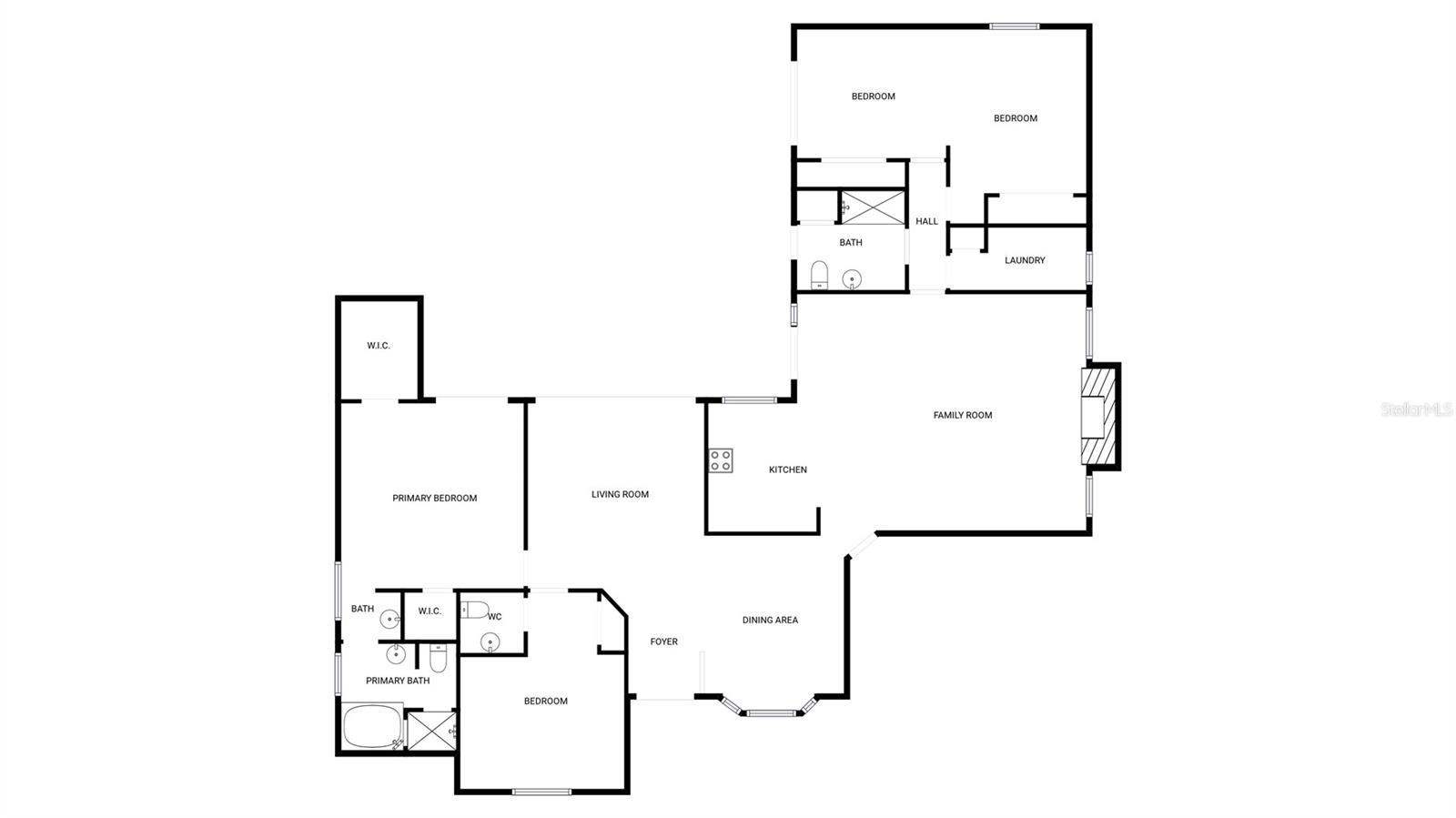
- MLS#: O6290164 ( Residential )
- Street Address: 3010 Pine Club Drive
- Viewed: 40
- Price: $523,000
- Price sqft: $233
- Waterfront: No
- Year Built: 1988
- Bldg sqft: 2247
- Bedrooms: 4
- Total Baths: 3
- Full Baths: 2
- 1/2 Baths: 1
- Garage / Parking Spaces: 2
- Days On Market: 23
- Additional Information
- Geolocation: 27.9798 / -82.1596
- County: HILLSBOROUGH
- City: PLANT CITY
- Zipcode: 33566
- Subdivision: Walden Lake
- Provided by: OPENDOOR BROKERAGE LLC
- Contact: Greg Blackall
- 480-462-5392

- DMCA Notice
-
DescriptionOne or more photo(s) has been virtually staged. Welcome to this beautifully renovated home featuring a brand new roof! With fresh interior and exterior paint, new flooring, and new appliances, this home is truly move in ready. The stunning property featuring a cozy fireplace! Discover a bright interior tied together with a neutral color palette.The remodeled kitchen boasts stone counter tops and a nice backsplash. The primary bedroom offers a spacious walk in closet while the bathroom is equipped with a custom tile shower, double sinks and good under sink storage. Step outside to enjoy your private in ground pool and covered sitting area in the backyard. Don't miss out on this amazing opportunity to own a slice of paradise!
Property Location and Similar Properties
All
Similar
Features
Appliances
- Dishwasher
- Electric Water Heater
- Microwave
- Other
Home Owners Association Fee
- 354.00
Home Owners Association Fee Includes
- Other
Association Name
- Greenacre Properties
- Inc.
Association Phone
- 813-600-1100
Carport Spaces
- 0.00
Close Date
- 0000-00-00
Cooling
- Central Air
Country
- US
Covered Spaces
- 0.00
Exterior Features
- Other
Flooring
- Vinyl
Garage Spaces
- 2.00
Heating
- Central
Insurance Expense
- 0.00
Interior Features
- Living Room/Dining Room Combo
- Primary Bedroom Main Floor
- Stone Counters
Legal Description
- WALDEN LAKE UNIT 26 LOT 81
Levels
- One
Living Area
- 2247.00
Area Major
- 33566 - Plant City
Net Operating Income
- 0.00
Occupant Type
- Vacant
Open Parking Spaces
- 0.00
Other Expense
- 0.00
Parcel Number
- P-12-29-21-56Y-000000-00081.0
Parking Features
- None
Pets Allowed
- Yes
Pool Features
- In Ground
Property Type
- Residential
Roof
- Shingle
Sewer
- Public Sewer
Tax Year
- 2024
Township
- 29
Utilities
- Electricity Available
- Water Available
Views
- 40
Virtual Tour Url
- https://www.propertypanorama.com/instaview/stellar/O6290164
Water Source
- Public
Year Built
- 1988
Zoning Code
- PD
Listings provided courtesy of The Hernando County Association of Realtors MLS.
The information provided by this website is for the personal, non-commercial use of consumers and may not be used for any purpose other than to identify prospective properties consumers may be interested in purchasing.Display of MLS data is usually deemed reliable but is NOT guaranteed accurate.
Datafeed Last updated on April 7, 2025 @ 12:00 am
©2006-2025 brokerIDXsites.com - https://brokerIDXsites.com
Sign Up Now for Free!X
Call Direct: Brokerage Office: Mobile: 516.449.6786
Registration Benefits:
- New Listings & Price Reduction Updates sent directly to your email
- Create Your Own Property Search saved for your return visit.
- "Like" Listings and Create a Favorites List
* NOTICE: By creating your free profile, you authorize us to send you periodic emails about new listings that match your saved searches and related real estate information.If you provide your telephone number, you are giving us permission to call you in response to this request, even if this phone number is in the State and/or National Do Not Call Registry.
Already have an account? Login to your account.
