
- Bill Moffitt
- Tropic Shores Realty
- Mobile: 516.449.6786
- billtropicshores@gmail.com
- Home
- Property Search
- Search results
- 11194 Spring Point Circle, RIVERVIEW, FL 33579
Property Photos
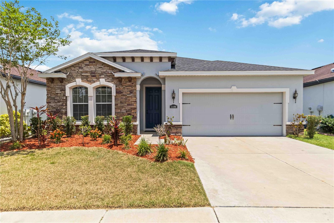

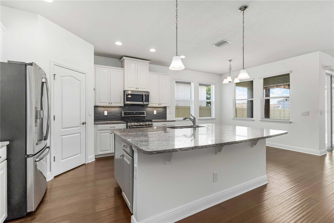
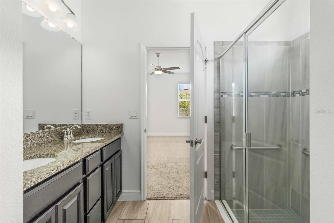
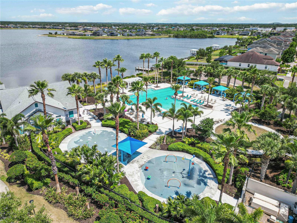
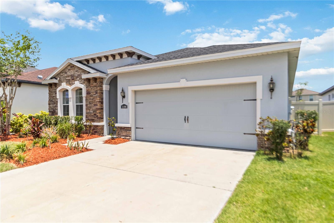
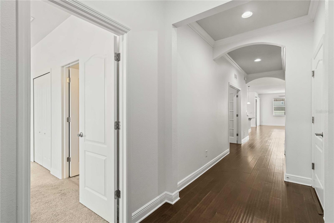
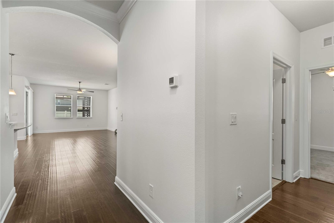
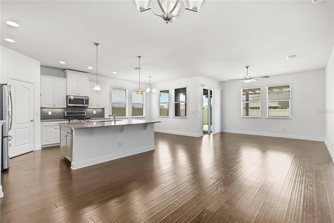
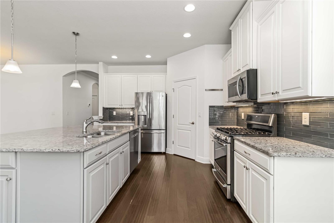
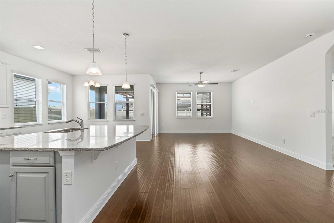
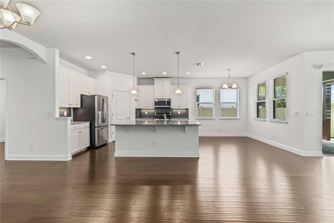
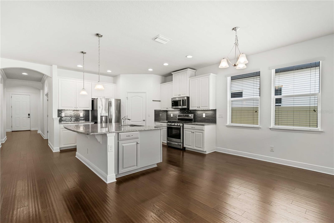
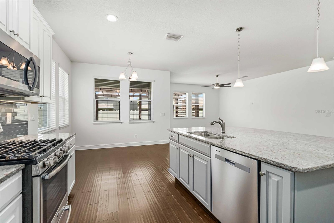
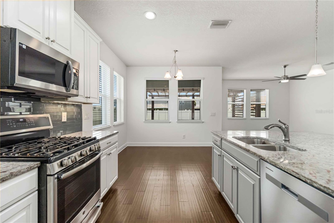
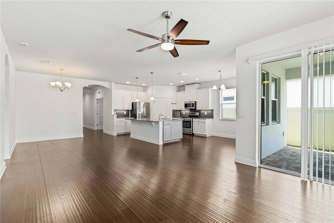
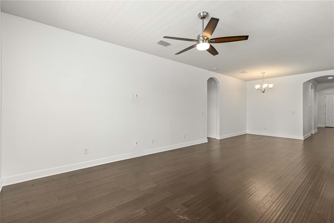
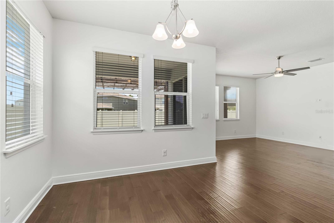
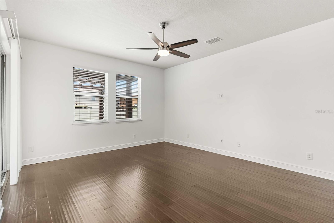
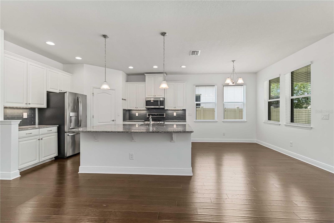
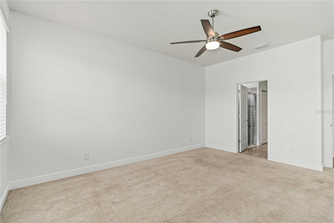
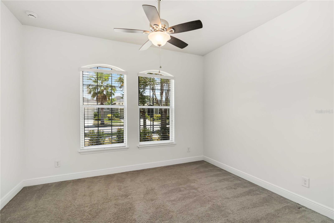
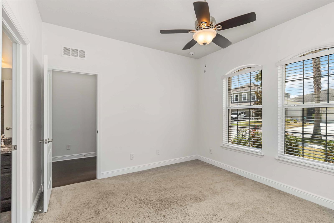
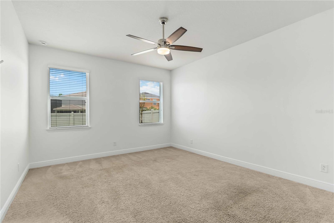
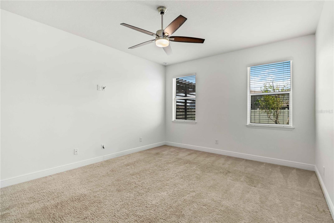
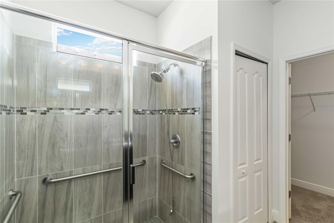
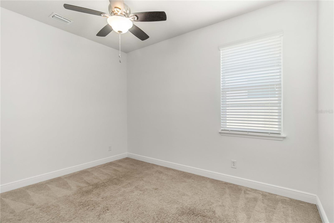
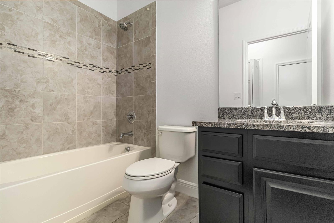
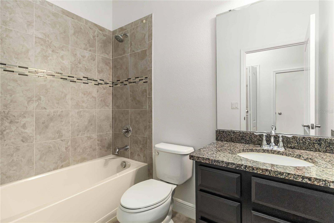
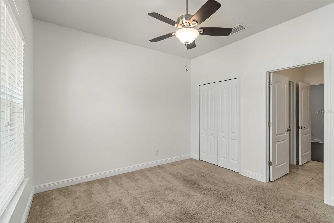
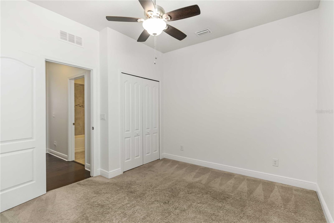
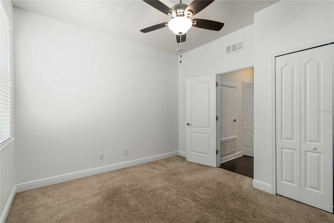

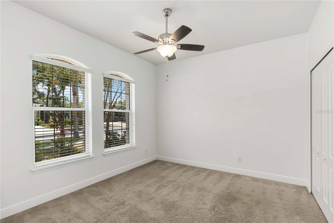
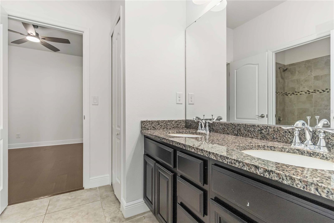
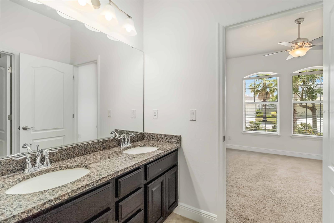
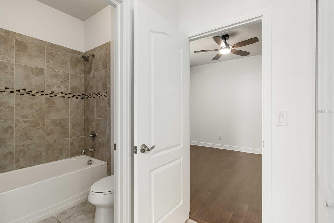
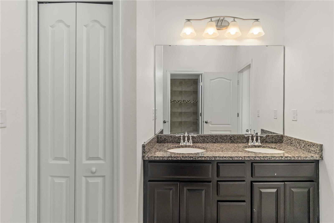
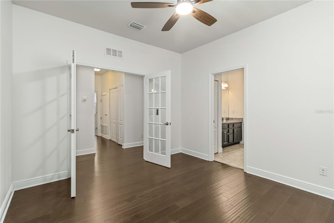


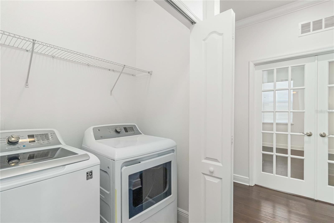
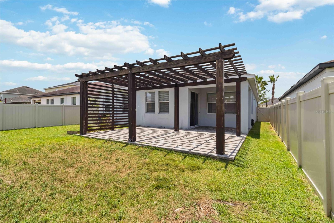
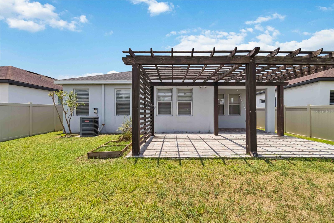
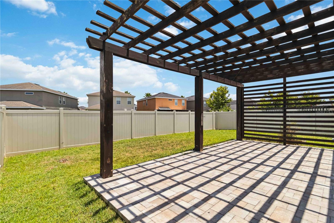
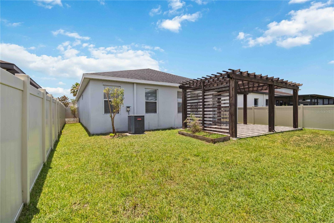
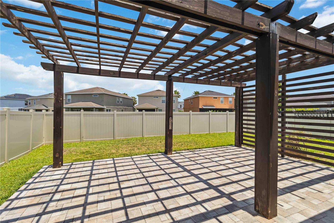
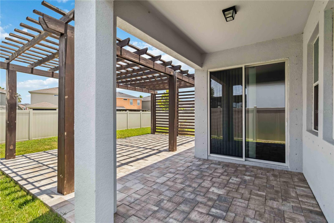
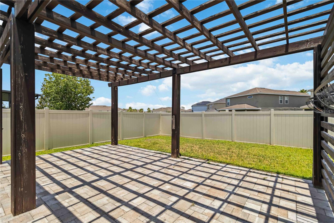
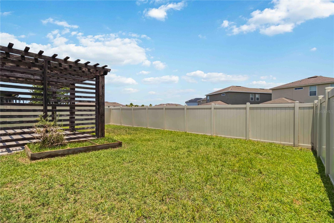
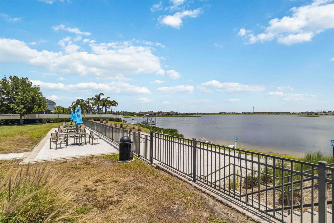
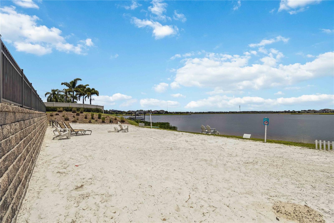
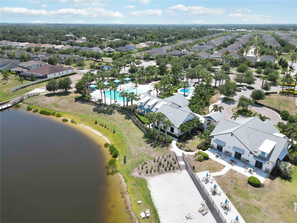
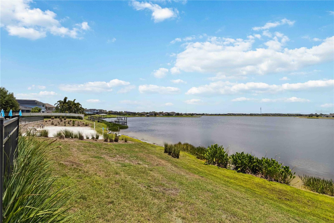
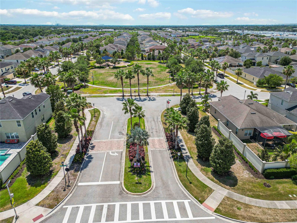
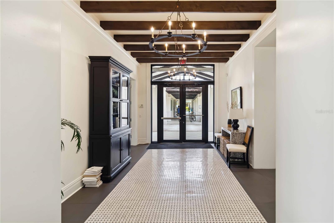
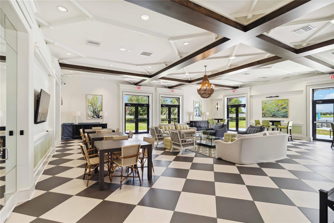
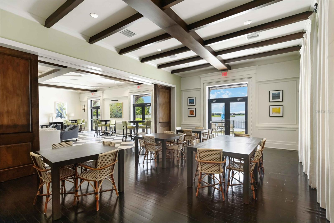
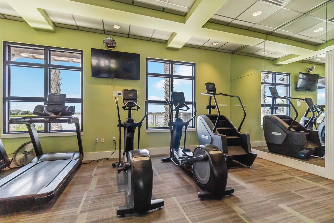
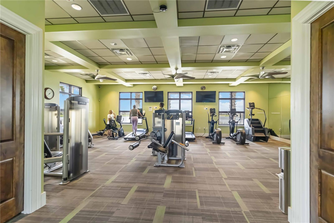
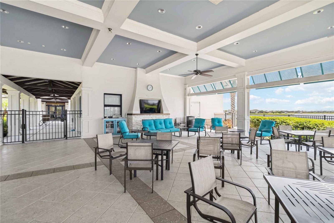
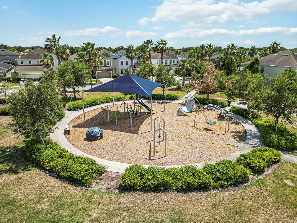
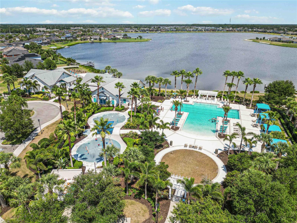
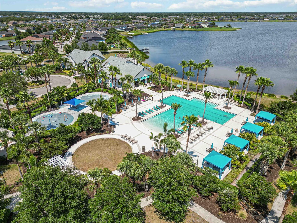
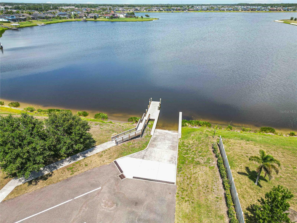
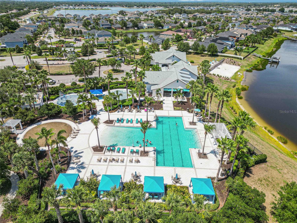
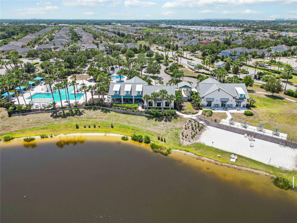
- MLS#: A4654426 ( Residential )
- Street Address: 11194 Spring Point Circle
- Viewed: 6
- Price: $421,500
- Price sqft: $164
- Waterfront: No
- Year Built: 2018
- Bldg sqft: 2576
- Bedrooms: 4
- Total Baths: 3
- Full Baths: 3
- Garage / Parking Spaces: 2
- Days On Market: 5
- Additional Information
- Geolocation: 27.8193 / -82.3243
- County: HILLSBOROUGH
- City: RIVERVIEW
- Zipcode: 33579
- Subdivision: Lucaya Lake Club Ph 2a
- Elementary School: Collins HB
- Middle School: Rodgers HB
- High School: Riverview HB
- Provided by: PREFERRED SHORE LLC
- Contact: Johnny Hopper, PA
- 941-999-1179

- DMCA Notice
-
DescriptionExperience comfort and resort style living in this meticulously maintained 4 bedroom, 3 bathroom home in the sought after Lucaya Lake community. Built in 2018, this 2,022 sq. ft. home boasts an open concept floor plan with high ceilings and abundant natural light. Hardwood flooring spans the living areas, while the bedrooms are comfortably carpeted. The expansive kitchen, dining, and living room combination makes entertaining a breeze, with stainless steel appliances, a gas stove/oven combo for the home chef, white shaker cabinets, and a massive granite top island that adds the perfect centerpiece to the heart of the home. The tri split floor plan offers privacy and convenience, with two of the bedrooms sharing a Jack and Jill bathroom featuring dual vanities with granite countertops and a fully tiled shower/bath combo. Bedroom 4 makes this home perfect for anyone searching for multi generational living as it is situated separately from all of the other bedrooms with bathroom 3 right outside it's door. Outside, a very large covered back porch area extends into an oversized pergola, creating a perfect setting for outdoor relaxation and gatherings. Additional highlights include a dedicated interior laundry room, tankless gas water heater, a whole house water filtration system/softener combo, and an oversized 2 car garage with ample storage. Lucaya Lakes amenities include a resort style pool with zero entry and lap lanes, a splash pad, beach area, 24 hour fitness center, playgrounds, walking trails, and access to the 78 acre lake for water activities. Conveniently located near top rated schools, restaurants, shopping, hospitals, and major highways, this home is just a short drive from Floridas best beaches. More than just a home, its a lifestyle.
Property Location and Similar Properties
All
Similar
Features
Appliances
- Dishwasher
- Disposal
- Dryer
- Gas Water Heater
- Microwave
- Range
- Refrigerator
- Tankless Water Heater
- Washer
- Water Filtration System
- Water Softener
Home Owners Association Fee
- 58.00
Home Owners Association Fee Includes
- Pool
- Management
- Other
- Recreational Facilities
Association Name
- Lucaya Lake Club Jannen McLean
Association Phone
- 813-443-9599
Carport Spaces
- 0.00
Close Date
- 0000-00-00
Cooling
- Central Air
Country
- US
Covered Spaces
- 0.00
Exterior Features
- Sliding Doors
Flooring
- Carpet
- Hardwood
- Tile
Garage Spaces
- 2.00
Heating
- Heat Pump
High School
- Riverview-HB
Insurance Expense
- 0.00
Interior Features
- Eat-in Kitchen
- High Ceilings
- Kitchen/Family Room Combo
- Living Room/Dining Room Combo
- Open Floorplan
- Primary Bedroom Main Floor
- Split Bedroom
- Stone Counters
- Walk-In Closet(s)
- Window Treatments
Legal Description
- LUCAYA LAKE CLUB PHASE 2A LOT 56 BLOCK G
Levels
- One
Living Area
- 2022.00
Middle School
- Rodgers-HB
Area Major
- 33579 - Riverview
Net Operating Income
- 0.00
Occupant Type
- Vacant
Open Parking Spaces
- 0.00
Other Expense
- 0.00
Other Structures
- Gazebo
Parcel Number
- U-05-31-20-A3D-G00000-00056.0
Pets Allowed
- Yes
Possession
- Close Of Escrow
Property Type
- Residential
Roof
- Shingle
School Elementary
- Collins-HB
Sewer
- Public Sewer
Style
- Ranch
Tax Year
- 2024
Township
- 31
Utilities
- Cable Connected
- Electricity Connected
- Natural Gas Connected
- Phone Available
- Sewer Connected
- Water Connected
Virtual Tour Url
- https://www.zillow.com/view-imx/4f7e9203-c061-480c-abe6-29f635cba849?setAttribution=mls&wl=true&initialViewType=pano&utm_source=dashboard
Water Source
- Public
Year Built
- 2018
Zoning Code
- PD
Listings provided courtesy of The Hernando County Association of Realtors MLS.
The information provided by this website is for the personal, non-commercial use of consumers and may not be used for any purpose other than to identify prospective properties consumers may be interested in purchasing.Display of MLS data is usually deemed reliable but is NOT guaranteed accurate.
Datafeed Last updated on June 5, 2025 @ 12:00 am
©2006-2025 brokerIDXsites.com - https://brokerIDXsites.com
Sign Up Now for Free!X
Call Direct: Brokerage Office: Mobile: 516.449.6786
Registration Benefits:
- New Listings & Price Reduction Updates sent directly to your email
- Create Your Own Property Search saved for your return visit.
- "Like" Listings and Create a Favorites List
* NOTICE: By creating your free profile, you authorize us to send you periodic emails about new listings that match your saved searches and related real estate information.If you provide your telephone number, you are giving us permission to call you in response to this request, even if this phone number is in the State and/or National Do Not Call Registry.
Already have an account? Login to your account.
