
- Bill Moffitt
- Tropic Shores Realty
- Mobile: 516.449.6786
- billtropicshores@gmail.com
- Home
- Property Search
- Search results
- 8413 Lincolnshire Drive, HUDSON, FL 34667
Property Photos
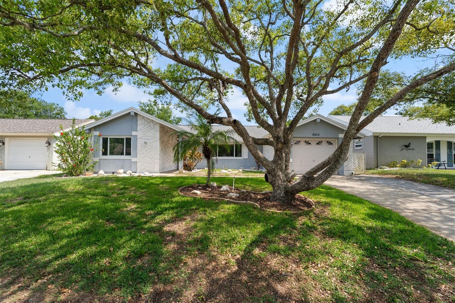

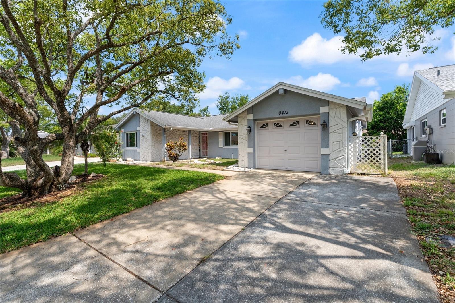
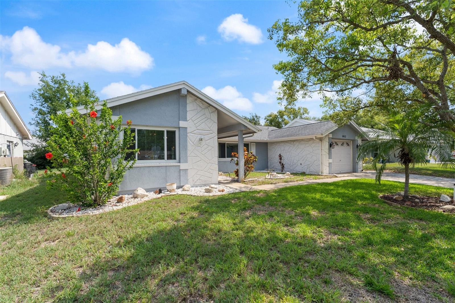
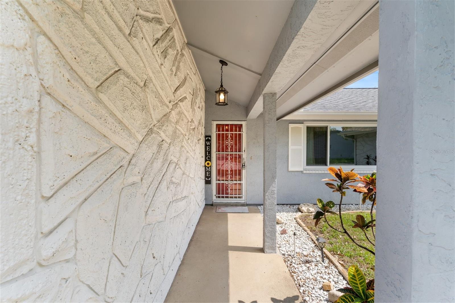
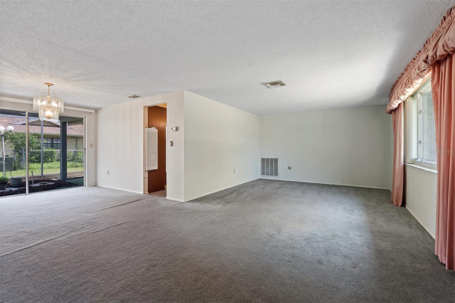
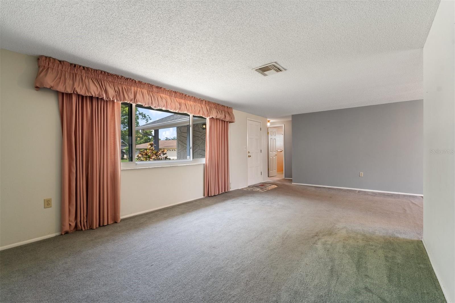
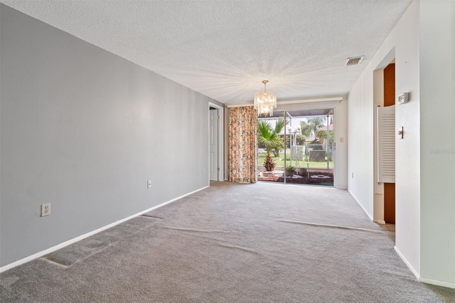
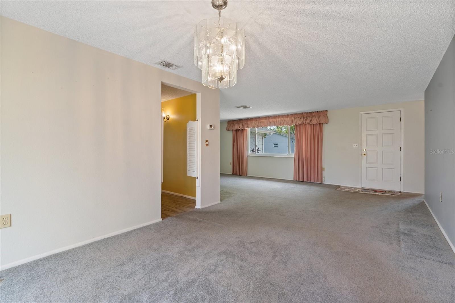
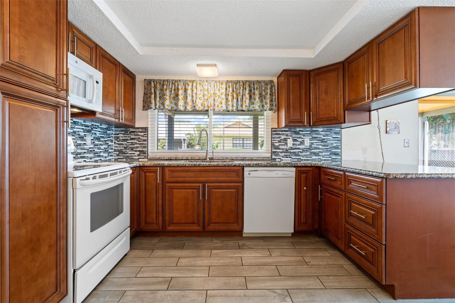
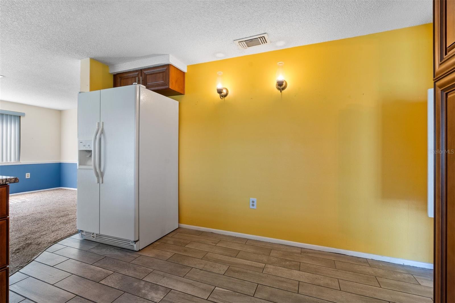
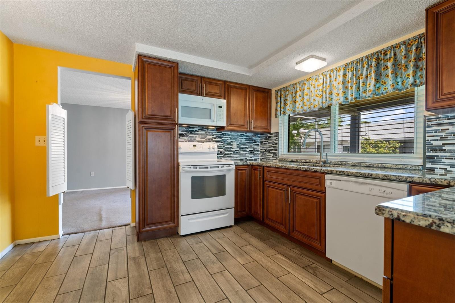
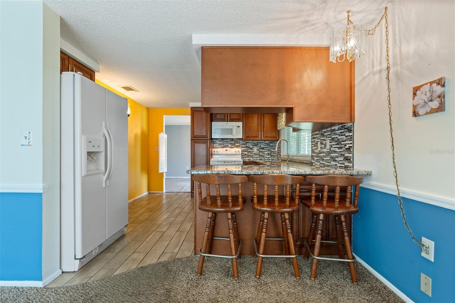

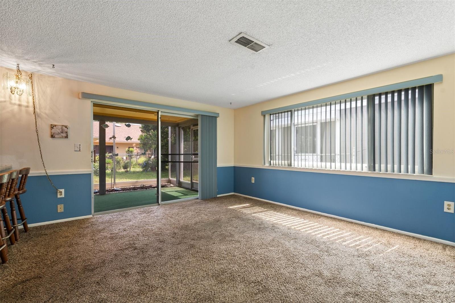
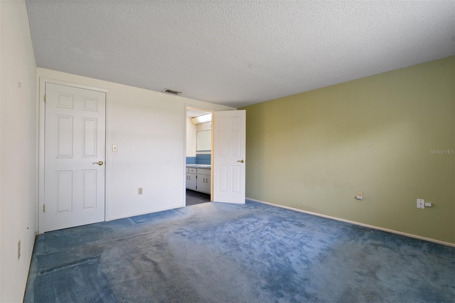
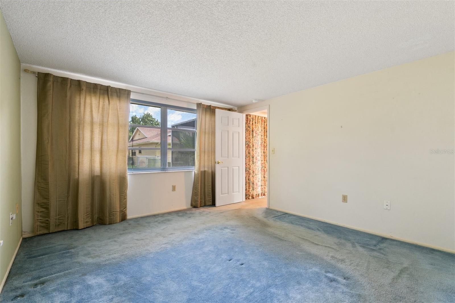
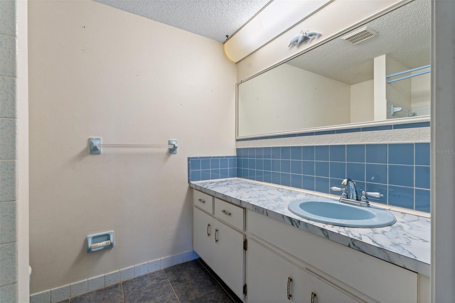
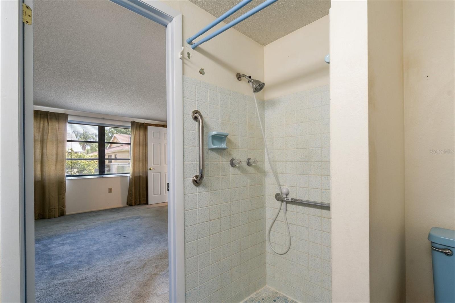
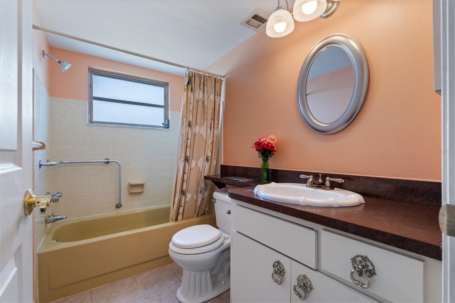
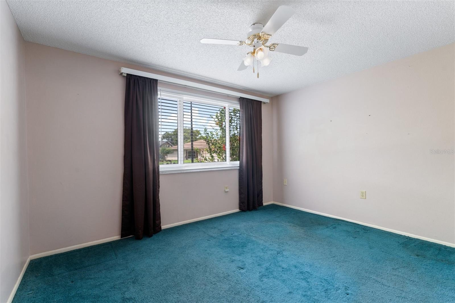
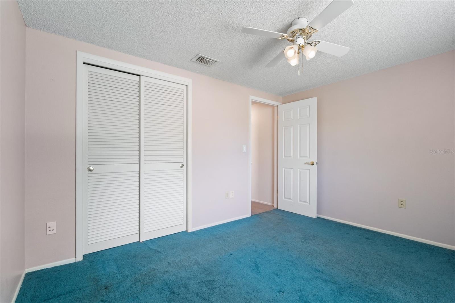
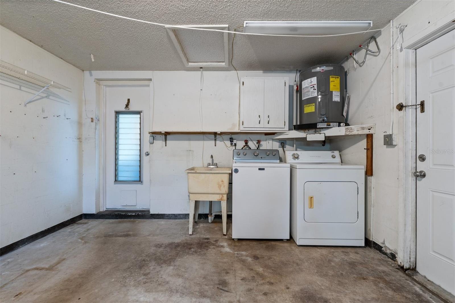
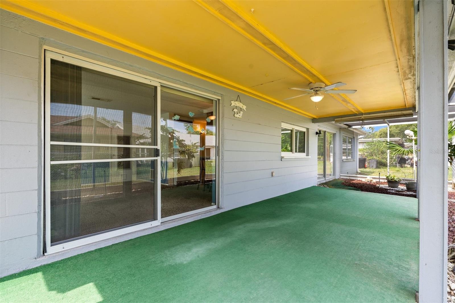
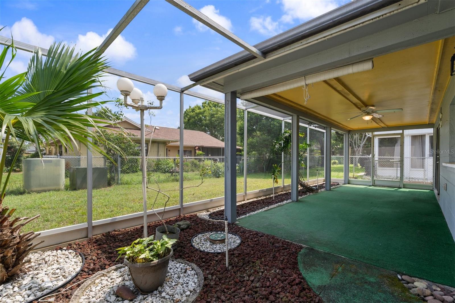
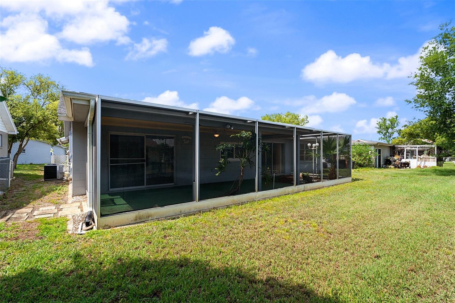
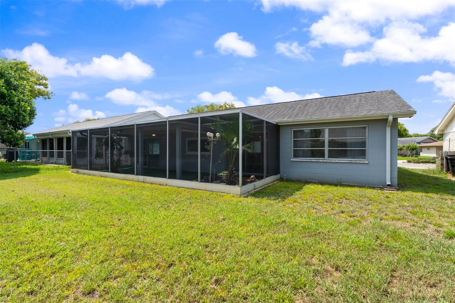
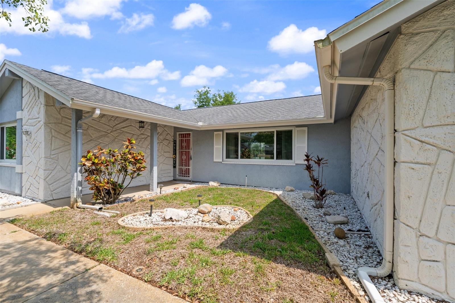
- MLS#: A4653755 ( Residential )
- Street Address: 8413 Lincolnshire Drive
- Viewed: 11
- Price: $230,000
- Price sqft: $118
- Waterfront: No
- Year Built: 1978
- Bldg sqft: 1955
- Bedrooms: 2
- Total Baths: 2
- Full Baths: 2
- Garage / Parking Spaces: 1
- Days On Market: 9
- Additional Information
- Geolocation: 28.3365 / -82.6752
- County: PASCO
- City: HUDSON
- Zipcode: 34667
- Subdivision: Beacon Woods Village
- Elementary School: Gulf Highland Elementary
- Middle School: Hudson Middle PO
- High School: Fivay High PO
- Provided by: MANGROVE BAY REALTY LLC
- Contact: Troy Nowak
- 813-444-7440

- DMCA Notice
-
DescriptionMove in ready 2 bed, 2 bath concrete block home with a large bonus room (no closet). Features an updated kitchen with granite countertops, wood cabinets, tile backsplash, and a breakfast bar open to the living/dining areas. Enjoy a spacious screened lanai and a fully fenced backyard. Located on a quiet street, minutes from US 19, shopping, dining, hospitals, and the Gulf Coast. Perfect for year round living, snowbirds, or investment.
Property Location and Similar Properties
All
Similar
Features
Appliances
- Cooktop
- Dishwasher
- Dryer
- Microwave
- Refrigerator
- Washer
Home Owners Association Fee
- 85.00
Association Name
- Beacon Woods Civic Association
Association Phone
- 727-863-12
Carport Spaces
- 0.00
Close Date
- 0000-00-00
Cooling
- Central Air
Country
- US
Covered Spaces
- 0.00
Exterior Features
- Sidewalk
Flooring
- Carpet
- Tile
Garage Spaces
- 1.00
Heating
- Electric
High School
- Fivay High-PO
Insurance Expense
- 0.00
Interior Features
- Ceiling Fans(s)
Legal Description
- BEACON WOODS VLG 11-C PB 15 PGS 42-44 LOT 1984 OR 3992 PG 317
Levels
- One
Living Area
- 1334.00
Middle School
- Hudson Middle-PO
Area Major
- 34667 - Hudson/Bayonet Point/Port Richey
Net Operating Income
- 0.00
Occupant Type
- Vacant
Open Parking Spaces
- 0.00
Other Expense
- 0.00
Parcel Number
- 16-25-02-088-0-000-01-984-0
Pets Allowed
- No
Property Type
- Residential
Roof
- Shingle
School Elementary
- Gulf Highland Elementary
Sewer
- Public Sewer
Tax Year
- 2024
Township
- 25
Utilities
- BB/HS Internet Available
- Cable Available
- Electricity Connected
Views
- 11
Virtual Tour Url
- https://www.propertypanorama.com/instaview/stellar/A4653755
Water Source
- Public
Year Built
- 1978
Zoning Code
- PUD
Listings provided courtesy of The Hernando County Association of Realtors MLS.
The information provided by this website is for the personal, non-commercial use of consumers and may not be used for any purpose other than to identify prospective properties consumers may be interested in purchasing.Display of MLS data is usually deemed reliable but is NOT guaranteed accurate.
Datafeed Last updated on June 6, 2025 @ 12:00 am
©2006-2025 brokerIDXsites.com - https://brokerIDXsites.com
Sign Up Now for Free!X
Call Direct: Brokerage Office: Mobile: 516.449.6786
Registration Benefits:
- New Listings & Price Reduction Updates sent directly to your email
- Create Your Own Property Search saved for your return visit.
- "Like" Listings and Create a Favorites List
* NOTICE: By creating your free profile, you authorize us to send you periodic emails about new listings that match your saved searches and related real estate information.If you provide your telephone number, you are giving us permission to call you in response to this request, even if this phone number is in the State and/or National Do Not Call Registry.
Already have an account? Login to your account.
