
- Bill Moffitt
- Tropic Shores Realty
- Mobile: 516.449.6786
- billtropicshores@gmail.com
- Home
- Property Search
- Search results
- 11768 Riverhaven Drive, HOMOSASSA, FL 34448
Property Photos
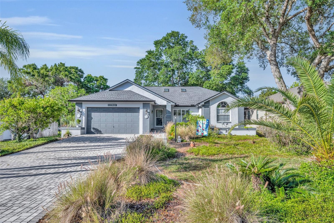

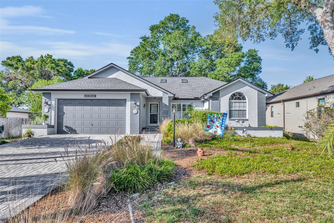
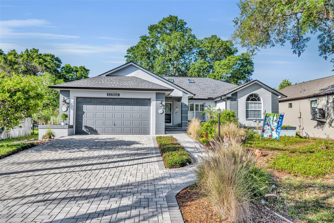
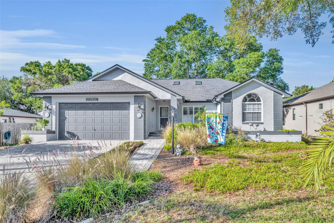
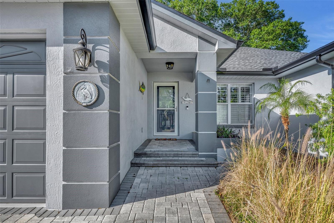
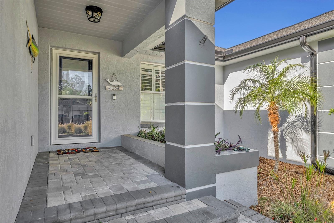
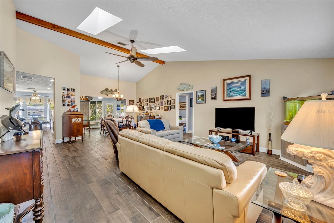
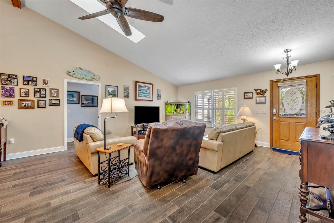
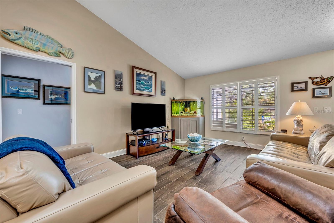
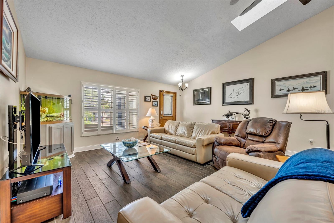
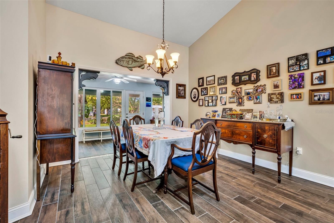
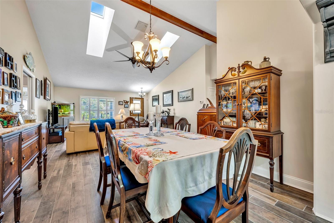
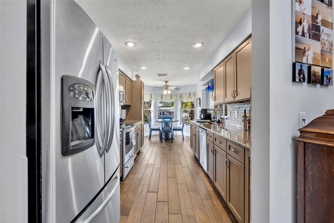
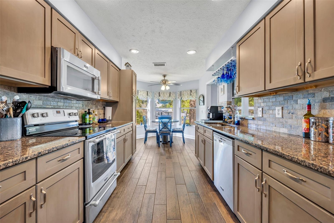
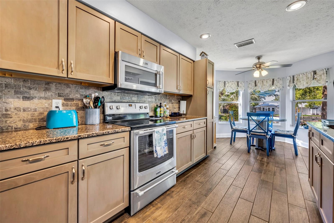
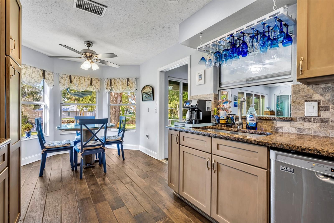
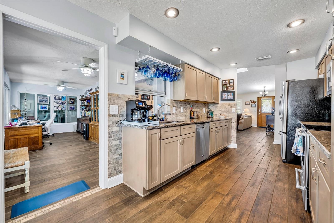
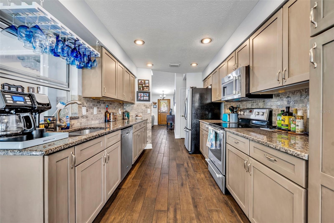
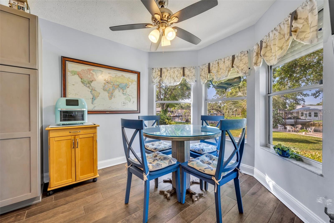
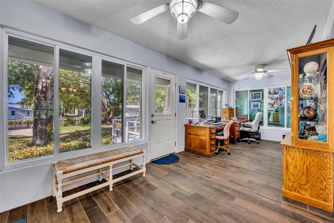
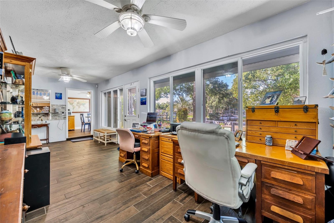
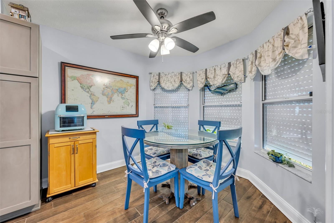
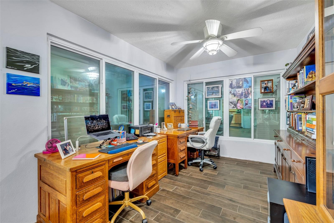
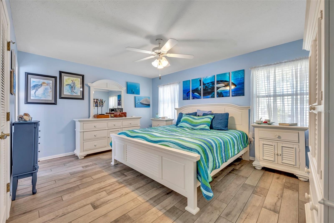
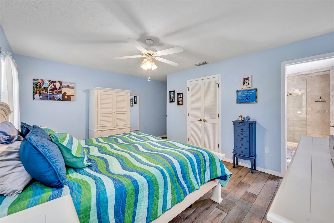
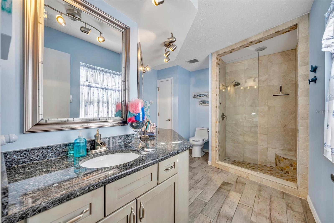
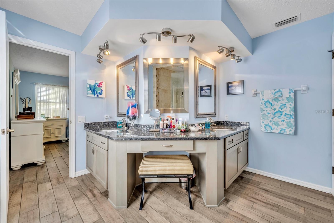
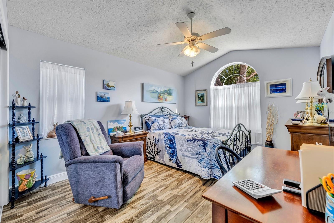
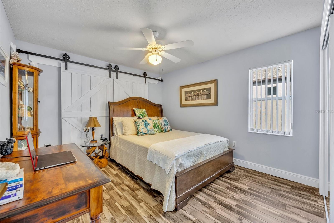
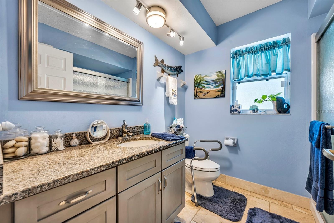
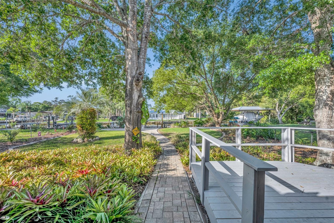
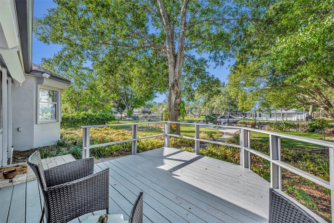
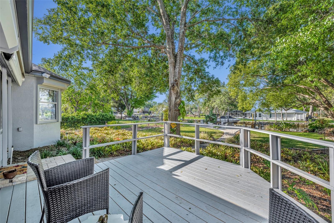
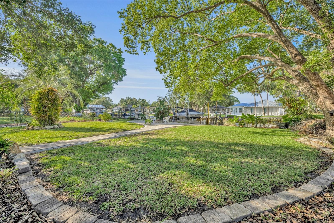
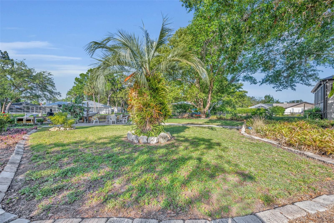
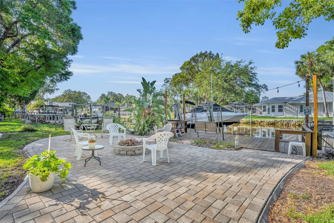
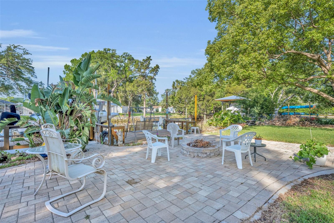
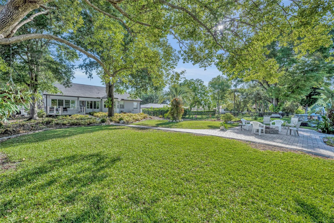
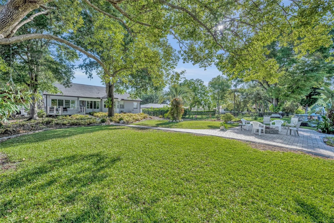
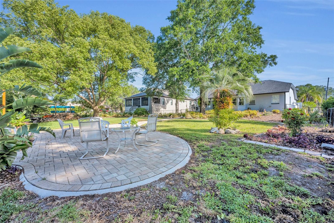
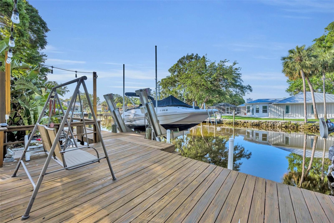
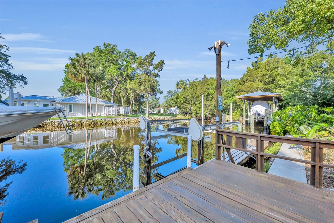
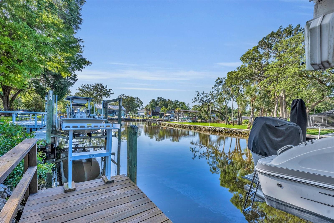
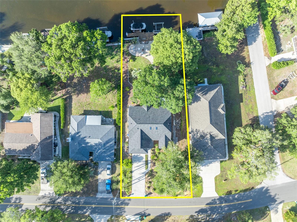
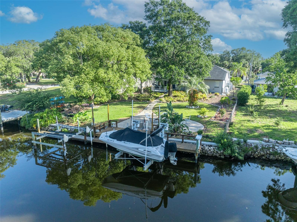
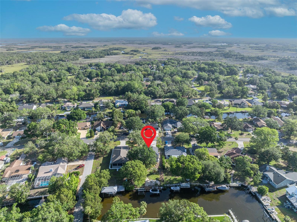
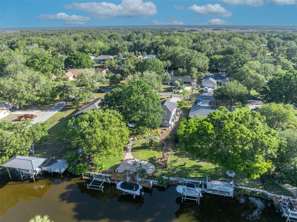
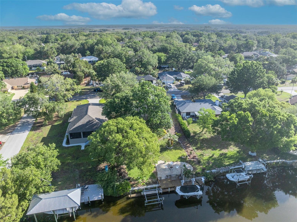
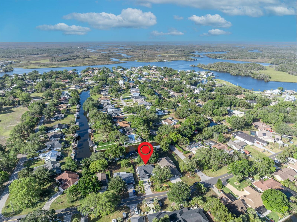
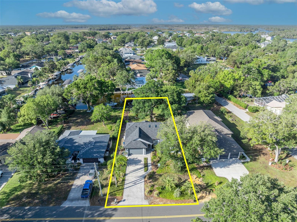
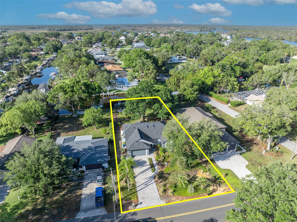
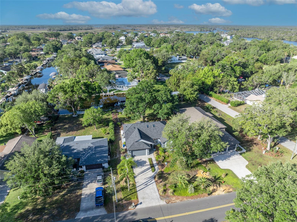
- MLS#: G5096523 ( Residential )
- Street Address: 11768 Riverhaven Drive
- Viewed: 3
- Price: $799,000
- Price sqft: $308
- Waterfront: Yes
- Wateraccess: Yes
- Waterfront Type: Canal - Brackish
- Year Built: 1992
- Bldg sqft: 2590
- Bedrooms: 3
- Total Baths: 2
- Full Baths: 2
- Garage / Parking Spaces: 2
- Days On Market: 3
- Additional Information
- Geolocation: 28.791 / -82.6286
- County: CITRUS
- City: HOMOSASSA
- Zipcode: 34448
- Subdivision: Riverhaven Village
- Elementary School: Homosassa Elementary School
- Middle School: Crystal River Middle School
- High School: Crystal River High School
- Provided by: KELLER WILLIAMS ELITE PARTNERS III REALTY
- Contact: Matthew Yoder
- 321-527-5111

- DMCA Notice
-
Description**fabulous waterfront retreat in riverhaven village 3 bed, 2 bath, never flooded! ** welcome to your dream home in the highly desirable riverhaven village community, nestled on the canal with direct access to the gulf in beautiful homosassa, florida. This impeccably maintained 3 bedroom, 2 bath home, offers the perfect blend of comfort, style, and florida waterfront living and **has never flooded**! A boaters dream with **two private boatlifts**, a paved walkway leading to a sitting area by the dock, and a cozy firepit to enjoy serene canal views where **manatees, dolphins, and wildlife are frequent visitors**. Inside, the home boasts custom all wood cabinetry with **granite countertops** in both the kitchen and bathrooms. Youll love the **wood look ceramic tile** throughout the main living areas, complemented by **new luxury vinyl plank flooring** in the guest bedrooms. The **glassed in florida room** offers a versatile spaceperfect as a home office or an entertainment haven. Recent upgrades include a **brand new roof and gutters**, **new exterior paint**, and **new backyard deck** in a **fully fenced, spectacularly landscaped yard**. The home is equipped with **electric storm shutters** in the rear, high quality canvas window covers up front, and a **generac system connected to a 400 gallon propane supply that powers most of home** for peace of mind. Additional features: **skylights** (new with the roof) for natural light **2 car garage with built in cabinetry and a 5x10 work area** **located in a golf cart friendly, scenic waterfront neighborhood** dont miss the opportunity to own this one of a kind waterfront gem. Schedule your private tour today!
Property Location and Similar Properties
All
Similar
Features
Waterfront Description
- Canal - Brackish
Appliances
- Dishwasher
- Dryer
- Electric Water Heater
- Refrigerator
- Washer
Home Owners Association Fee
- 138.00
Association Name
- Amy Carter
Association Phone
- 727-232-1171
Carport Spaces
- 0.00
Close Date
- 0000-00-00
Cooling
- Central Air
Country
- US
Covered Spaces
- 0.00
Exterior Features
- Private Mailbox
- Rain Gutters
Flooring
- Ceramic Tile
- Luxury Vinyl
Furnished
- Unfurnished
Garage Spaces
- 2.00
Heating
- Central
- Electric
High School
- Crystal River High School
Insurance Expense
- 0.00
Interior Features
- Ceiling Fans(s)
- Eat-in Kitchen
- Living Room/Dining Room Combo
- Stone Counters
- Thermostat
Legal Description
- RIVERHAVEN VLG PB 9 PG 31 LOT 2 BLK 4
Levels
- One
Living Area
- 1921.00
Lot Features
- Cleared
- Paved
Middle School
- Crystal River Middle School
Area Major
- 34448 - Homosassa
Net Operating Income
- 0.00
Occupant Type
- Owner
Open Parking Spaces
- 0.00
Other Expense
- 0.00
Parcel Number
- 16E-19S-25-0010-00040-0020
Pets Allowed
- Yes
Possession
- Close Of Escrow
Property Condition
- Completed
Property Type
- Residential
Roof
- Shingle
School Elementary
- Homosassa Elementary School
Sewer
- Public Sewer
Tax Year
- 2024
Township
- 19S
Utilities
- BB/HS Internet Available
- Electricity Connected
- Propane
- Public
- Sewer Connected
- Water Connected
View
- Water
Virtual Tour Url
- https://www.propertypanorama.com/instaview/stellar/G5096523
Water Source
- Public
Year Built
- 1992
Zoning Code
- CLR
Listings provided courtesy of The Hernando County Association of Realtors MLS.
The information provided by this website is for the personal, non-commercial use of consumers and may not be used for any purpose other than to identify prospective properties consumers may be interested in purchasing.Display of MLS data is usually deemed reliable but is NOT guaranteed accurate.
Datafeed Last updated on May 5, 2025 @ 12:00 am
©2006-2025 brokerIDXsites.com - https://brokerIDXsites.com
Sign Up Now for Free!X
Call Direct: Brokerage Office: Mobile: 516.449.6786
Registration Benefits:
- New Listings & Price Reduction Updates sent directly to your email
- Create Your Own Property Search saved for your return visit.
- "Like" Listings and Create a Favorites List
* NOTICE: By creating your free profile, you authorize us to send you periodic emails about new listings that match your saved searches and related real estate information.If you provide your telephone number, you are giving us permission to call you in response to this request, even if this phone number is in the State and/or National Do Not Call Registry.
Already have an account? Login to your account.
