
- Bill Moffitt
- Tropic Shores Realty
- Mobile: 516.449.6786
- billtropicshores@gmail.com
- Home
- Property Search
- Search results
- 1119 Villeroy Drive, SUN CITY CENTER, FL 33573
Property Photos
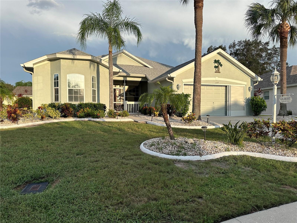

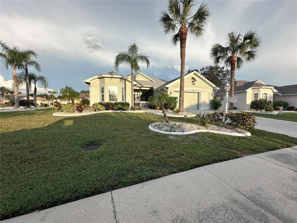
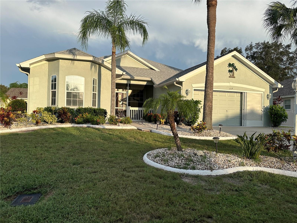
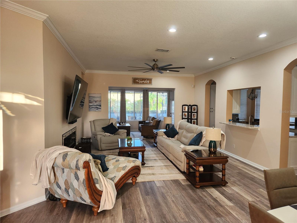
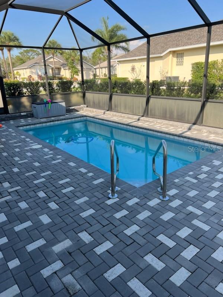
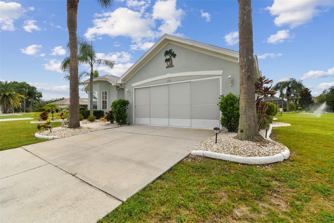
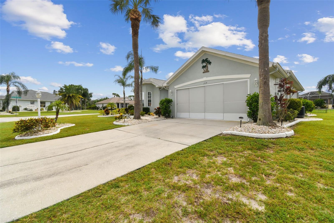
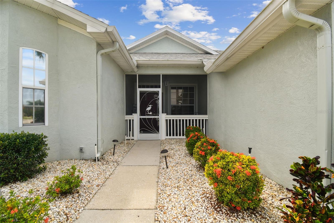
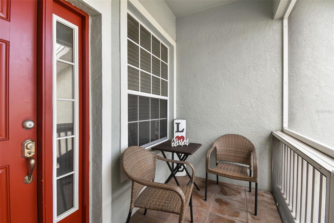
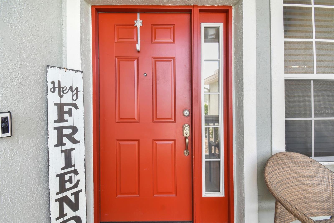
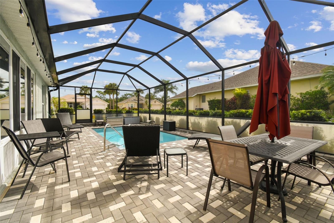
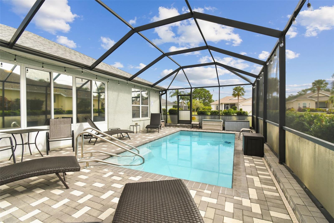
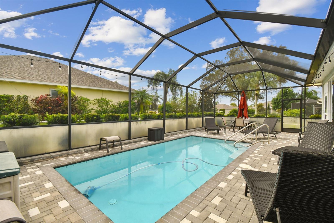
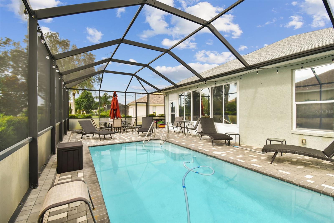
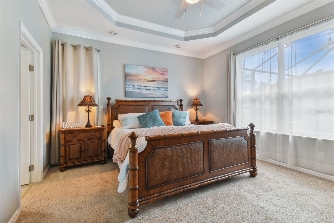
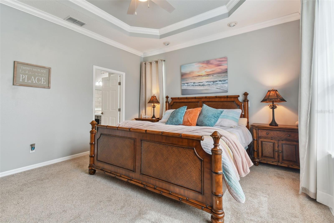
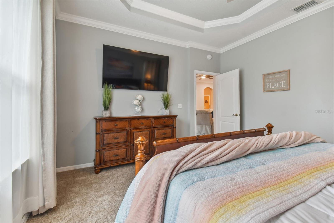
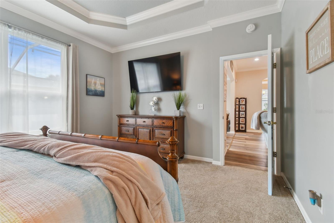
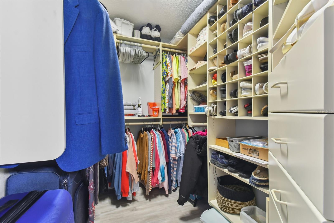
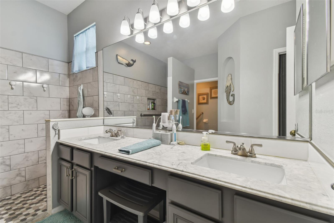
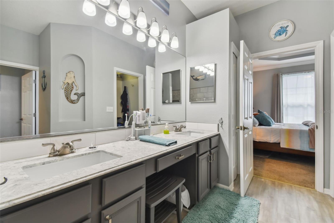
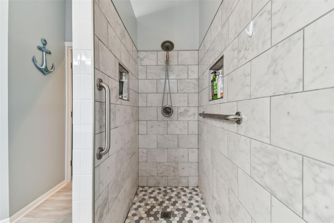
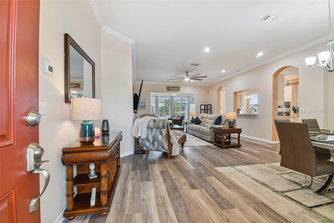
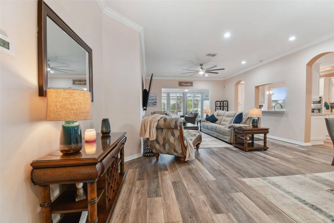
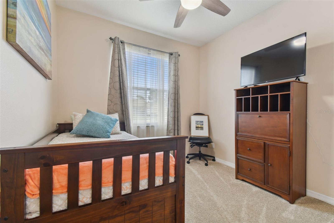
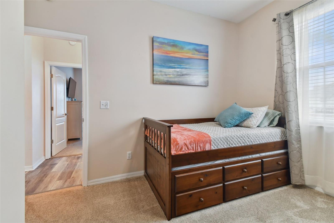
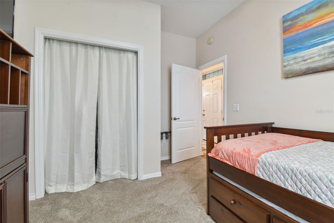
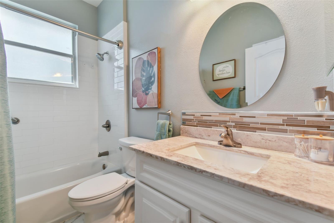
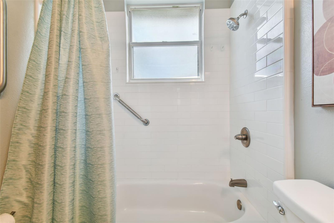
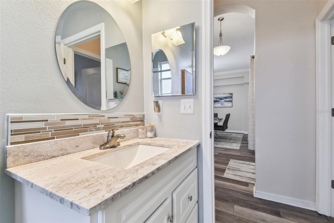
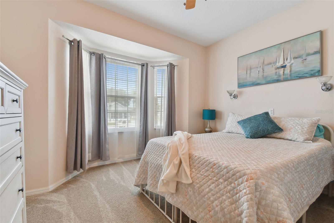
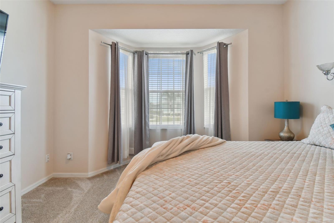
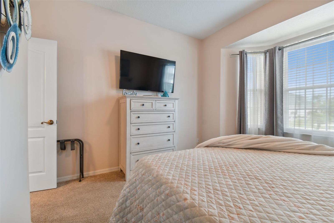
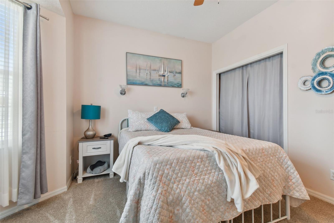
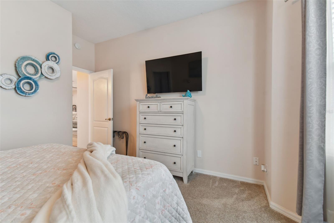
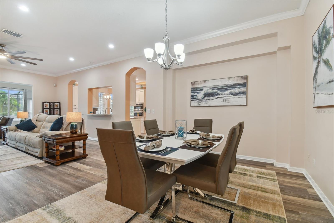
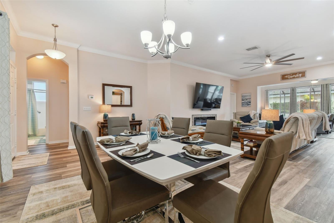
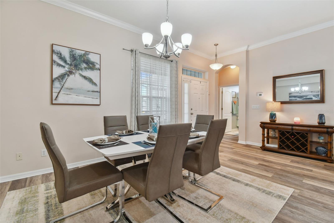
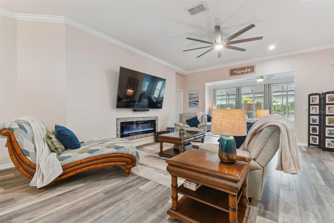
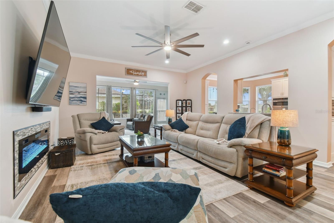
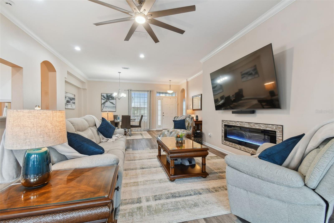
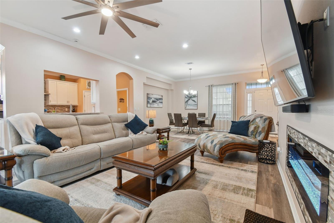
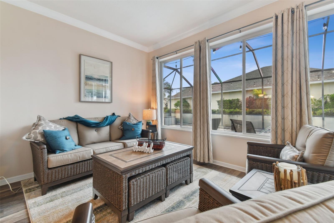
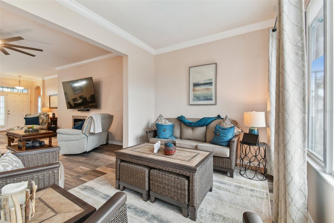
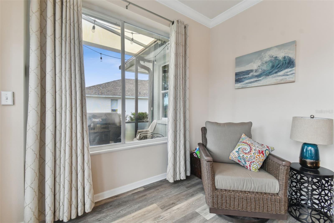
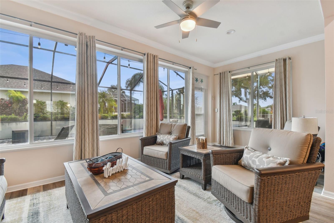
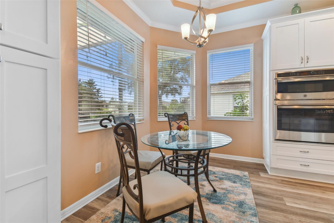
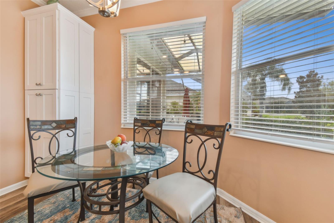
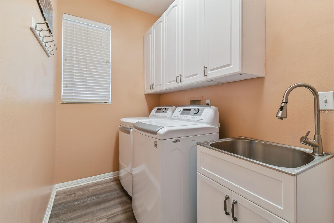
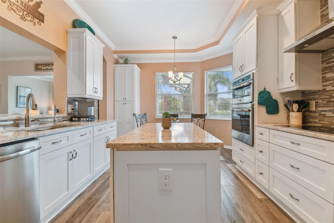
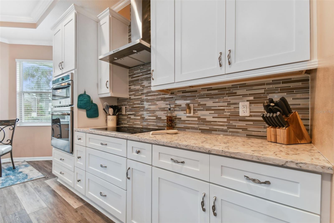
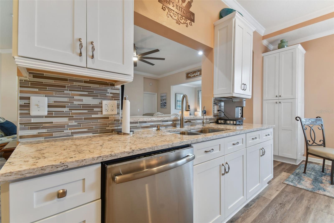
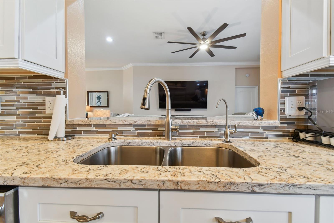
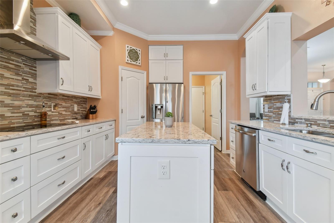
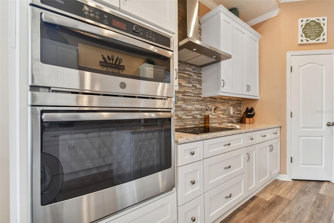
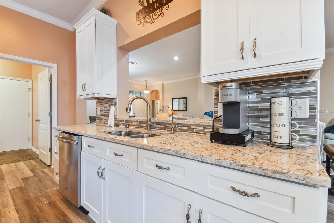
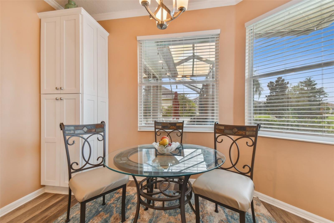
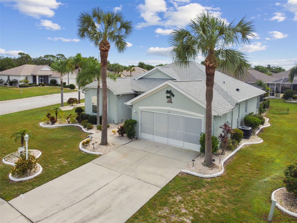
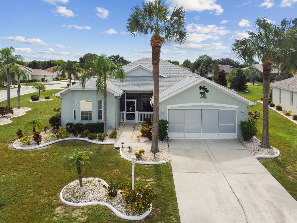
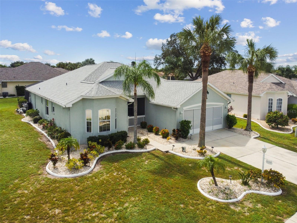
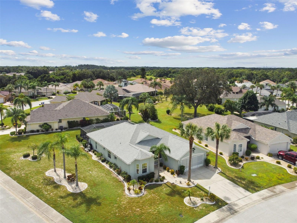
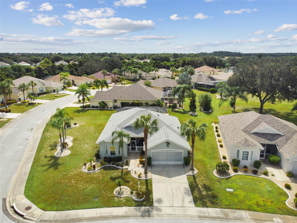
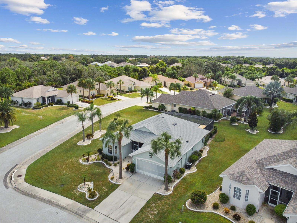
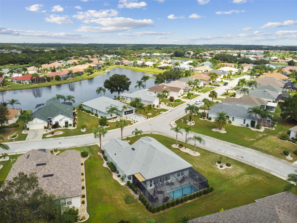
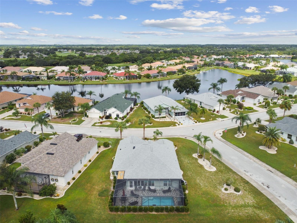
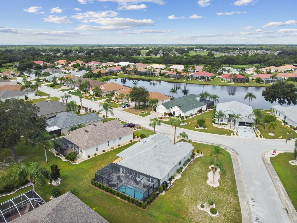
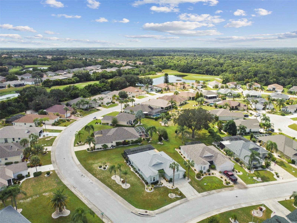
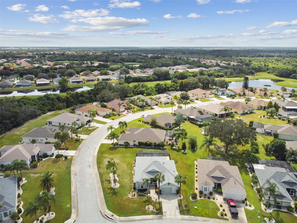
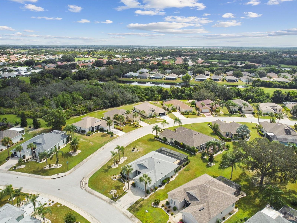
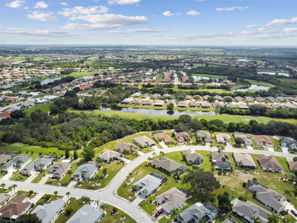
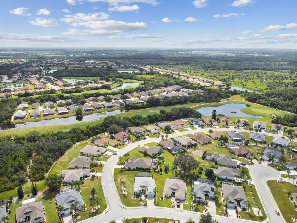
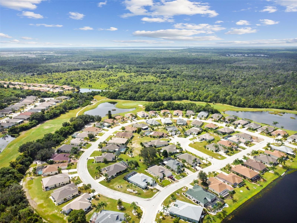
- MLS#: T3551435 ( Residential )
- Street Address: 1119 Villeroy Drive
- Viewed: 82
- Price: $535,000
- Price sqft: $217
- Waterfront: No
- Year Built: 2001
- Bldg sqft: 2470
- Bedrooms: 3
- Total Baths: 2
- Full Baths: 2
- Garage / Parking Spaces: 2
- Days On Market: 285
- Additional Information
- Geolocation: 27.692 / -82.3598
- County: HILLSBOROUGH
- City: SUN CITY CENTER
- Zipcode: 33573
- Subdivision: Sun City Center
- Elementary School: Cypress Creek HB
- Middle School: Shields HB
- High School: Lennard HB
- Provided by: ALL READY PROPERTY MANAGEMENT
- Contact: Andrew Skidmore
- 813-741-3790

- DMCA Notice
-
DescriptionA MUST see. This immaculate Pompano pool home has many new items that will impress you; including a new roof in 2022, a new saltwater pool with 2 deck jets and a jacuzzi seat in 2018, pool deck pavers and wrap around pool cage and lanai, new HVAC 2017, a remodeled kitchen with wood cabinets, amazing quartz countertops, wall oven/microwave combo, a stainless steel exhaust hood, a newer huge master shower, vanity, and commode, built in closet organizer in master bedroom, a newer guest bath vanity and commode, and all new commercial plank flooring throughout most of the house including the Florida room. The three bedrooms have brand new carpet. There's so much more! It's not very often that a gem like this is available on the market, but here is your opportunity to buy an impeccably well kept pool home on a beautiful , corner lot. This home is in a Renaissance optional HOA so you can keep fees to a minimum. Youll love Sun City Center with its amazing facilities, pools, and clubs just waiting for you to enjoy. Between Sarasota and Tampa, it is the perfect location for a convenient ride to airports, great shopping, dining, and professional entertainment. With easy access to award winning, sandy beaches, this is the best of all worlds, but without the stress of big city life. Come and enjoy your new life here in one of Floridas most affordable 55 and better communities!
Property Location and Similar Properties
All
Similar
Features
Appliances
- Built-In Oven
- Cooktop
- Dishwasher
- Disposal
- Dryer
- Kitchen Reverse Osmosis System
- Range
- Refrigerator
- Washer
Home Owners Association Fee
- 324.00
Home Owners Association Fee Includes
- Pool
- Other
- Recreational Facilities
Association Name
- Sun City Community Associaton
Association Phone
- 813 633 3500
Carport Spaces
- 0.00
Close Date
- 0000-00-00
Cooling
- Central Air
Country
- US
Covered Spaces
- 0.00
Flooring
- Carpet
Garage Spaces
- 2.00
Heating
- Central
- Electric
High School
- Lennard-HB
Insurance Expense
- 0.00
Interior Features
- Eat-in Kitchen
- High Ceilings
- Living Room/Dining Room Combo
- Tray Ceiling(s)
- Walk-In Closet(s)
Legal Description
- SUN CITY CENTER UNIT 260 LOT 57 BLOCK 3
Levels
- One
Living Area
- 1924.00
Middle School
- Shields-HB
Area Major
- 33573 - Sun City Center / Ruskin
Net Operating Income
- 0.00
Occupant Type
- Vacant
Open Parking Spaces
- 0.00
Other Expense
- 0.00
Parcel Number
- U-13-32-19-1YH-000003-00057.0
Pets Allowed
- Breed Restrictions
Pool Features
- Child Safety Fence
- Gunite
- In Ground
- Salt Water
- Screen Enclosure
Property Type
- Residential
Roof
- Shingle
School Elementary
- Cypress Creek-HB
Sewer
- Public Sewer
Tax Year
- 2023
Township
- 32
Utilities
- BB/HS Internet Available
- Cable Connected
- Electricity Connected
Views
- 82
Virtual Tour Url
- https://www.propertypanorama.com/instaview/stellar/T3551435
Water Source
- Public
Year Built
- 2001
Zoning Code
- PD-MU
Listings provided courtesy of The Hernando County Association of Realtors MLS.
The information provided by this website is for the personal, non-commercial use of consumers and may not be used for any purpose other than to identify prospective properties consumers may be interested in purchasing.Display of MLS data is usually deemed reliable but is NOT guaranteed accurate.
Datafeed Last updated on June 6, 2025 @ 12:00 am
©2006-2025 brokerIDXsites.com - https://brokerIDXsites.com
Sign Up Now for Free!X
Call Direct: Brokerage Office: Mobile: 516.449.6786
Registration Benefits:
- New Listings & Price Reduction Updates sent directly to your email
- Create Your Own Property Search saved for your return visit.
- "Like" Listings and Create a Favorites List
* NOTICE: By creating your free profile, you authorize us to send you periodic emails about new listings that match your saved searches and related real estate information.If you provide your telephone number, you are giving us permission to call you in response to this request, even if this phone number is in the State and/or National Do Not Call Registry.
Already have an account? Login to your account.
