
- Bill Moffitt
- Tropic Shores Realty
- Mobile: 516.449.6786
- billtropicshores@gmail.com
- Home
- Property Search
- Search results
- 8543 Grand Alberato Road, TAMPA, FL 33647
Property Photos
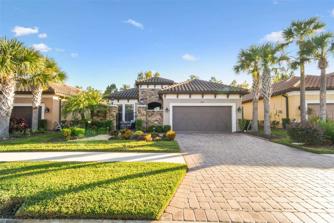

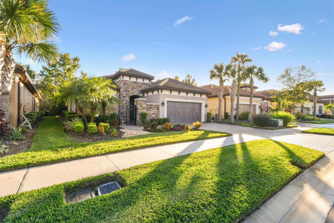
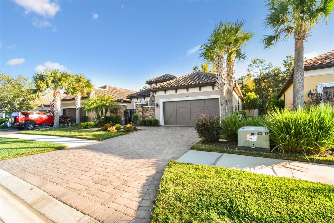
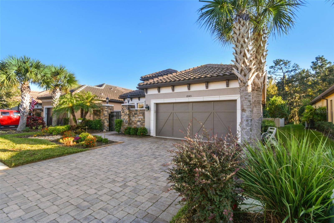
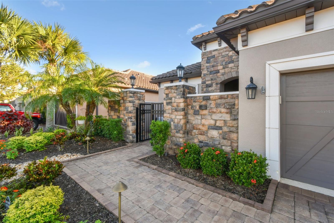
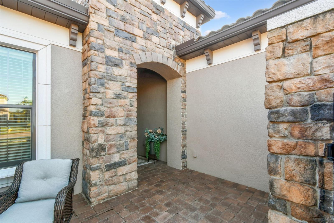
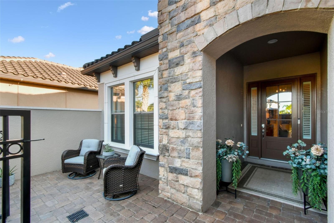
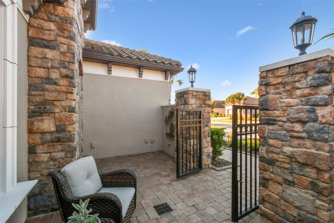
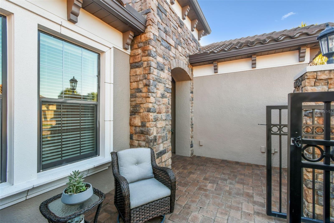
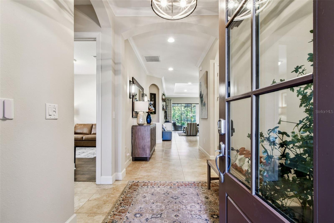
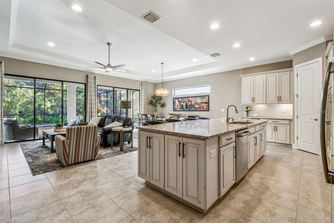
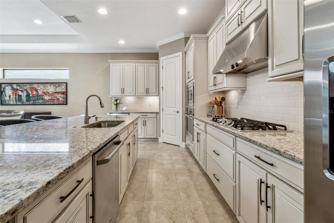
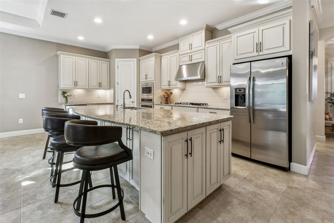
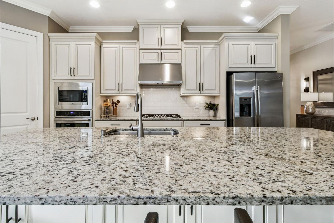
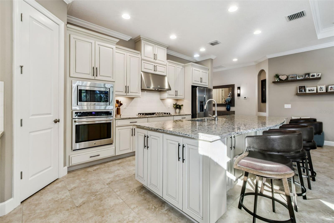
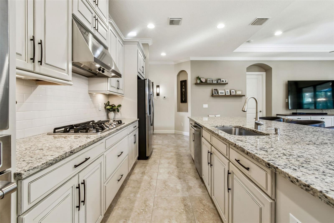
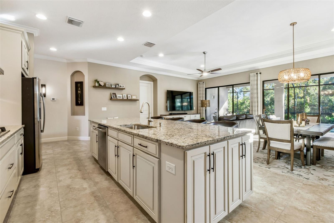
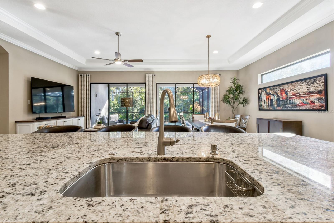
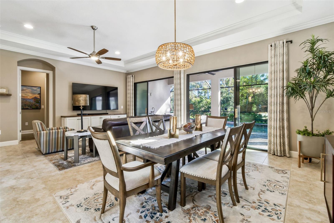
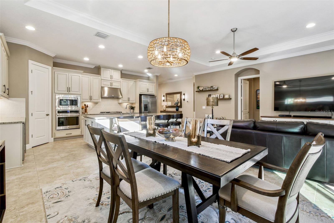
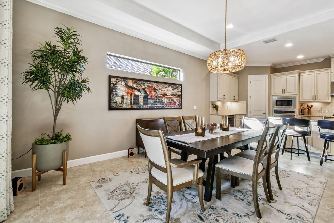
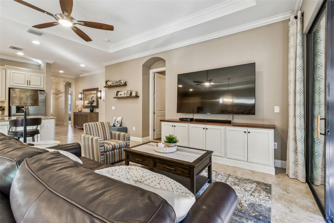
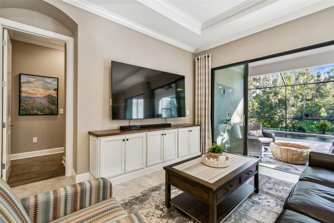
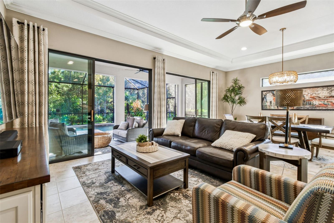
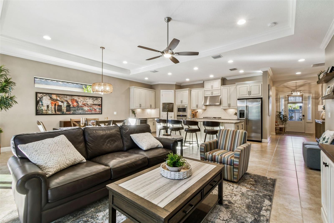
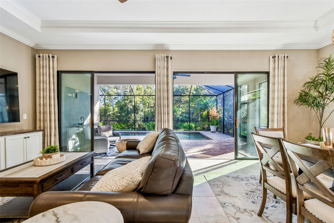
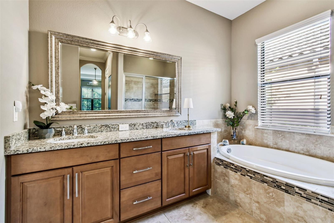
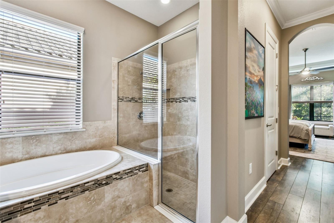
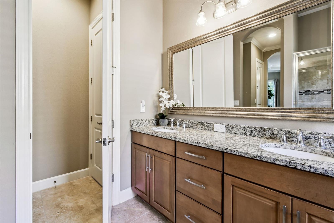
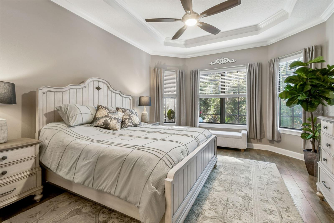
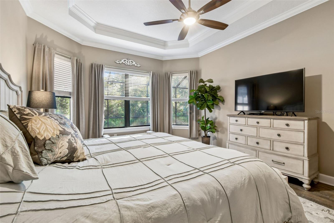
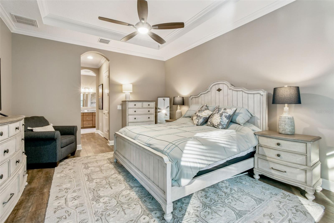
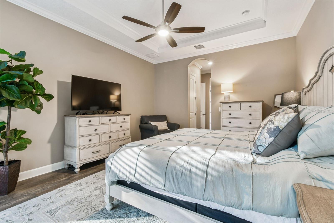
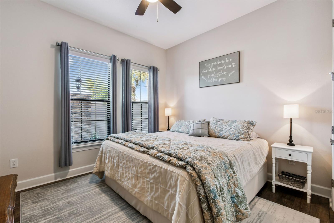
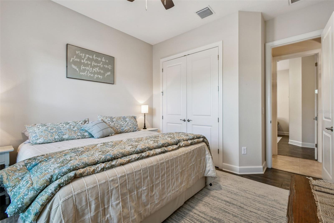
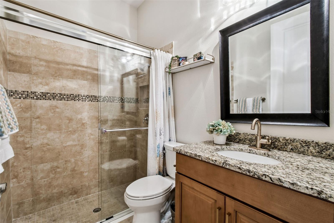
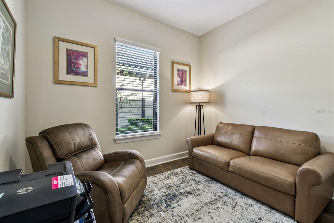
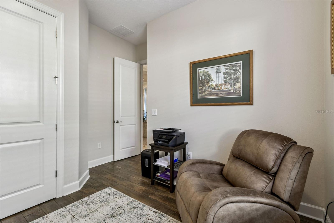
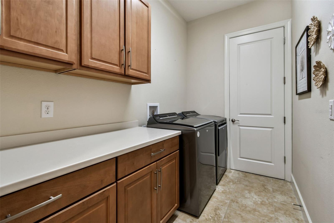
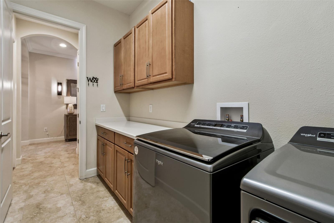
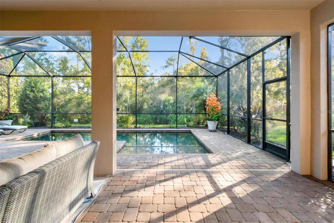
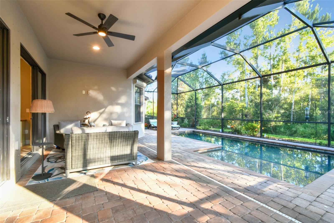
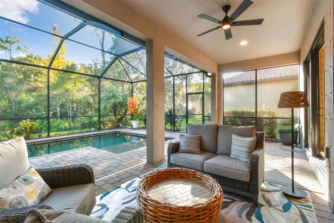
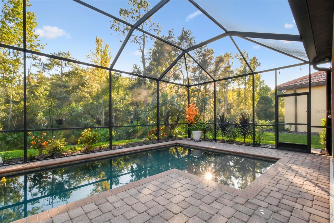
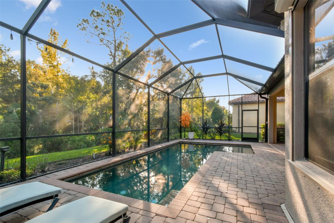
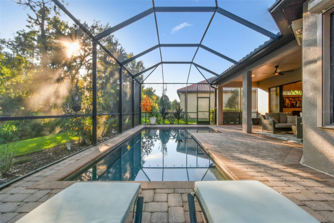
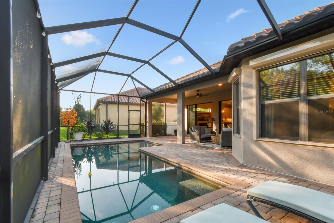
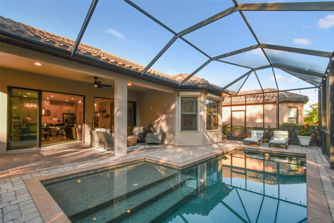
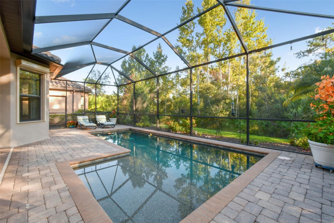
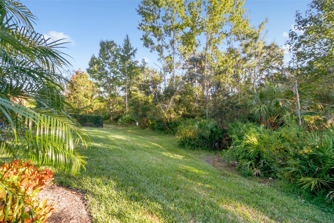
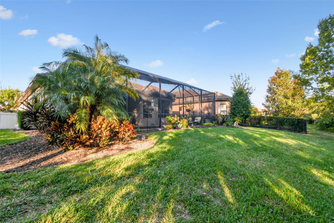
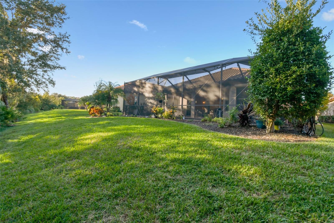
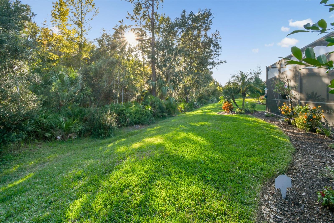
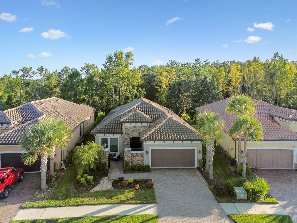
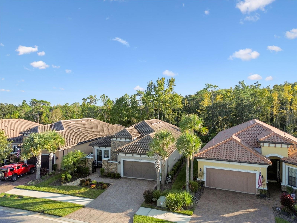
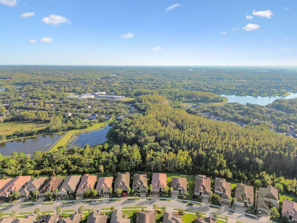
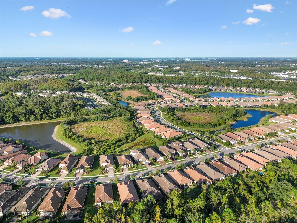
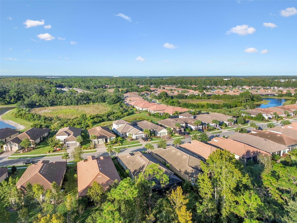
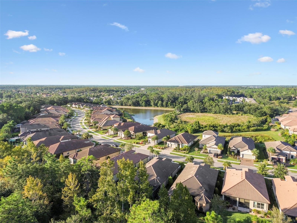
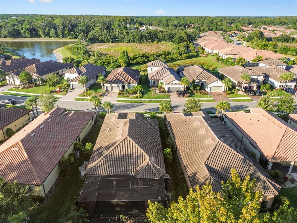
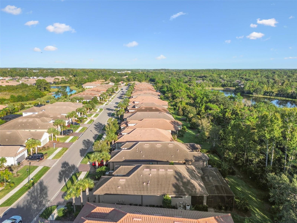
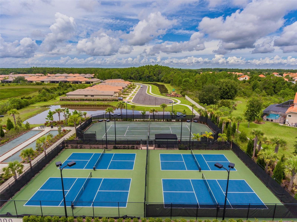
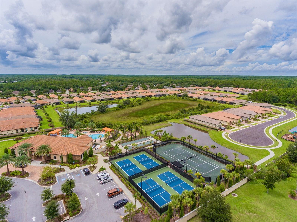
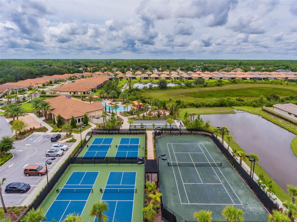
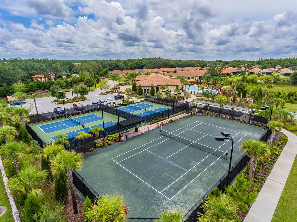
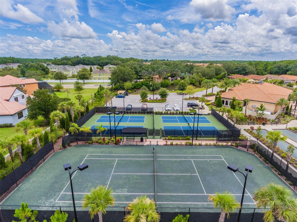
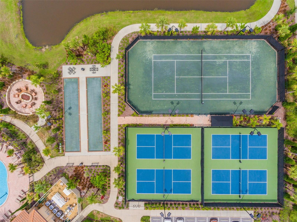
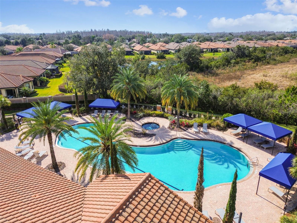
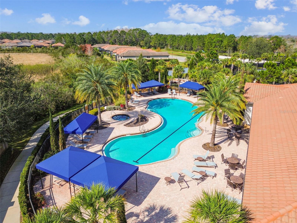
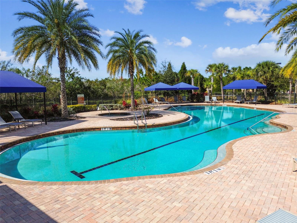
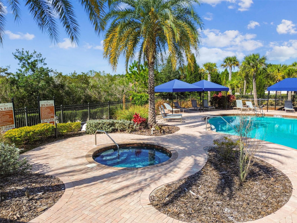
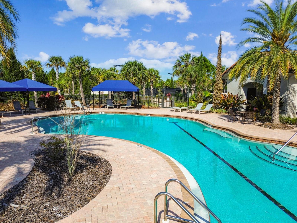
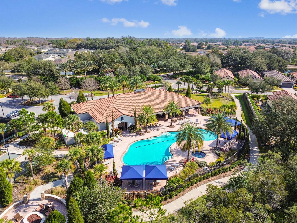
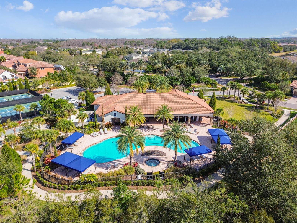
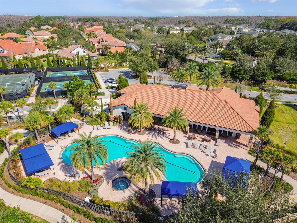
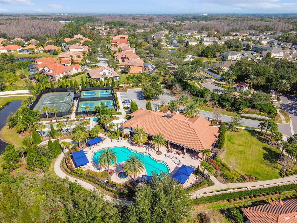
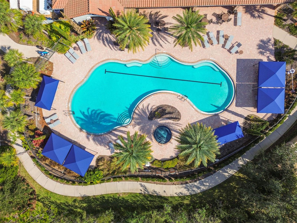
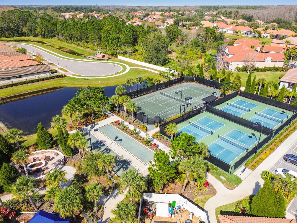
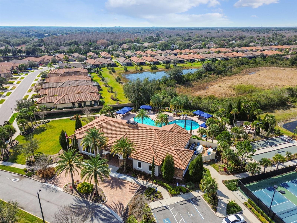
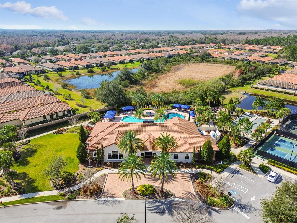
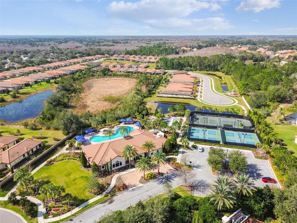
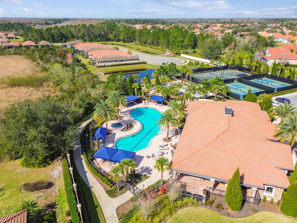
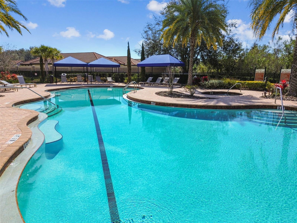
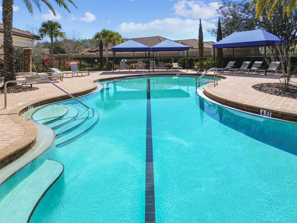
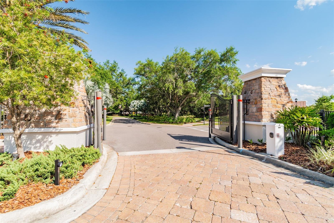
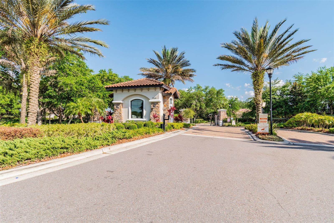
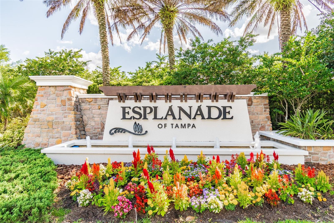
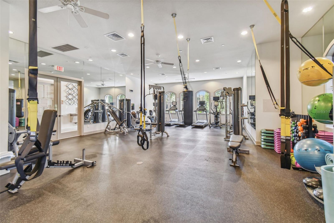
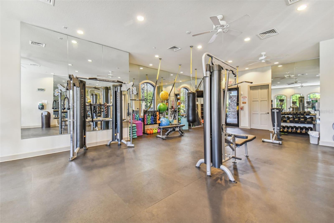
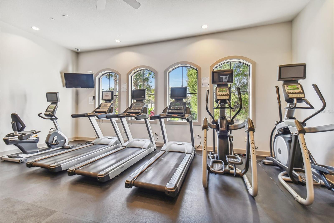
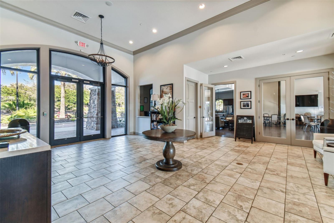
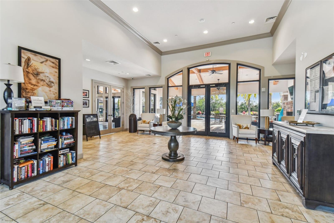
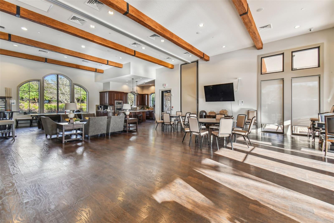
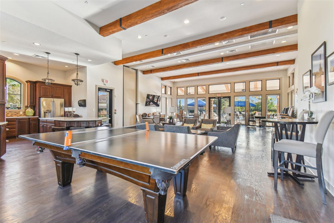
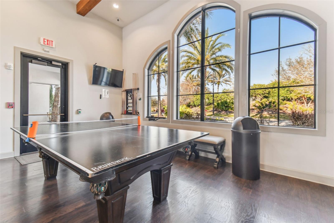
- MLS#: TB8445754 ( Residential )
- Street Address: 8543 Grand Alberato Road
- Viewed: 16
- Price: $625,000
- Price sqft: $223
- Waterfront: No
- Year Built: 2016
- Bldg sqft: 2803
- Bedrooms: 3
- Total Baths: 2
- Full Baths: 2
- Garage / Parking Spaces: 2
- Days On Market: 10
- Additional Information
- Geolocation: 28.1569 / -82.3663
- County: HILLSBOROUGH
- City: TAMPA
- Zipcode: 33647
- Elementary School: Turner Elem
- Middle School: Bartels
- High School: Wharton
- Provided by: FUTURE HOME REALTY INC
- Contact: Michael Ceparano
- 813-855-4982

- DMCA Notice
-
DescriptionPresenting an exceptional, better than new POOL Home highly sought after gated Esplanade at Tampa community. This low maintenance property showcases a private courtyard entry with wrought iron gate, natural stone accents, and a tile roof, providing impressive curb appeal. The home features an expansive foyer and a spacious great room layout that seamlessly integrates the gourmet kitchen, dining area, and living room with direct views of the pool and adjacent conservation land. The home offers three bedrooms, two full bathrooms, an inside utility room, and an oversized four foot extended two car garage. Notable kitchen features include white wood cabinetry, granite countertops, brushed nickel hardware, subway tile backsplash, and GE stainless steel appliances, comprising a five burner gas range, vent hood, wall oven, microwave, and dishwasher. Additional enhancements include a coffee and dry bar with wine refrigerator and a counter height breakfast bar open to the dining and living areas. The primary suite is privately positioned at the rear of the home, highlighted by three large windows overlooking the pool, tray ceilings with crown molding, dual walk in closets, and an en suite bathroom featuring a dual vanity, wood cabinetry, granite counters, sizable soaking tub, separate walk in shower with mosaic tile accents, and a private water closet. Two secondary bedrooms, located at the front of the home, share a full bath. The inside laundry room is equipped with extra cabinetry, and washer/dryer, which convey with the property. Outdoor amenities include a large covered lanai with Chicago style brick pavers and a heated private pool with sun shelf, and PebbleTec finish overlooking tranquil conservation. The property has many upgrades, such as pool salt system and heater, 20x20 ceramic tile flooring, luxury wood look laminate in all bedrooms, crown molding, tray ceilings, tankless hot water heater, and exterior TV pre wiring. The garage is extended for added flexibility, and landscaping is included in the low maintenance community. Residents enjoy no CDD fees and access to resort style amenities including a clubhouse, fitness center, pool, spa, pickleball courts, and numerous social activities.
Property Location and Similar Properties
All
Similar
Features
Appliances
- Built-In Oven
- Cooktop
- Dishwasher
- Disposal
- Dryer
- Microwave
- Range Hood
- Refrigerator
- Tankless Water Heater
- Washer
- Wine Refrigerator
Association Amenities
- Clubhouse
- Fitness Center
- Gated
- Maintenance
- Pickleball Court(s)
- Playground
- Pool
- Tennis Court(s)
Home Owners Association Fee
- 372.42
Home Owners Association Fee Includes
- Pool
- Maintenance Grounds
- Recreational Facilities
Association Name
- Sentry Management - John Browne
Association Phone
- 727-799-8982
Carport Spaces
- 0.00
Close Date
- 0000-00-00
Cooling
- Central Air
Country
- US
Covered Spaces
- 0.00
Exterior Features
- Courtyard
- Hurricane Shutters
- Lighting
- Sidewalk
- Sliding Doors
Flooring
- Laminate
- Tile
Furnished
- Unfurnished
Garage Spaces
- 2.00
Heating
- Central
High School
- Wharton-HB
Insurance Expense
- 0.00
Interior Features
- Ceiling Fans(s)
- Crown Molding
- Dry Bar
- High Ceilings
- Kitchen/Family Room Combo
- Open Floorplan
- Primary Bedroom Main Floor
- Solid Wood Cabinets
- Stone Counters
- Thermostat
- Tray Ceiling(s)
- Walk-In Closet(s)
Legal Description
- ESPLANADE OF TAMPA PHASE 1 LOT 128
Levels
- One
Living Area
- 1874.00
Lot Features
- Conservation Area
- Sidewalk
- Street Dead-End
- Paved
Middle School
- Bartels Middle
Area Major
- 33647 - Tampa / Tampa Palms
Net Operating Income
- 0.00
Occupant Type
- Owner
Open Parking Spaces
- 0.00
Other Expense
- 0.00
Parcel Number
- A-01-27-19-A0L-000000-00128.0
Parking Features
- Garage Door Opener
Pets Allowed
- Yes
Pool Features
- Gunite
- Heated
- In Ground
- Lighting
- Salt Water
- Screen Enclosure
Property Condition
- Completed
Property Type
- Residential
Roof
- Tile
School Elementary
- Turner Elem-HB
Sewer
- Public Sewer
Style
- Florida
Tax Year
- 2025
Township
- 27
Utilities
- BB/HS Internet Available
- Electricity Connected
- Natural Gas Connected
- Public
- Sewer Connected
- Water Connected
View
- Trees/Woods
Views
- 16
Water Source
- Public
Year Built
- 2016
Zoning Code
- AS-1
Listings provided courtesy of The Hernando County Association of Realtors MLS.
The information provided by this website is for the personal, non-commercial use of consumers and may not be used for any purpose other than to identify prospective properties consumers may be interested in purchasing.Display of MLS data is usually deemed reliable but is NOT guaranteed accurate.
Datafeed Last updated on November 17, 2025 @ 12:00 am
©2006-2025 brokerIDXsites.com - https://brokerIDXsites.com
Sign Up Now for Free!X
Call Direct: Brokerage Office: Mobile: 516.449.6786
Registration Benefits:
- New Listings & Price Reduction Updates sent directly to your email
- Create Your Own Property Search saved for your return visit.
- "Like" Listings and Create a Favorites List
* NOTICE: By creating your free profile, you authorize us to send you periodic emails about new listings that match your saved searches and related real estate information.If you provide your telephone number, you are giving us permission to call you in response to this request, even if this phone number is in the State and/or National Do Not Call Registry.
Already have an account? Login to your account.
