
- Bill Moffitt
- Tropic Shores Realty
- Mobile: 516.449.6786
- billtropicshores@gmail.com
- Home
- Property Search
- Search results
- 4111 Robinson Road, VALRICO, FL 33594
Property Photos
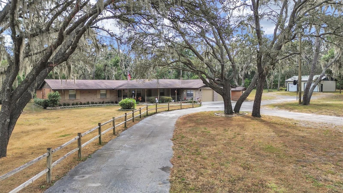

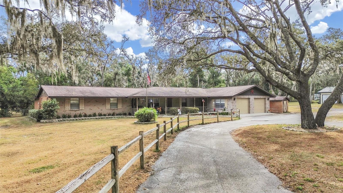
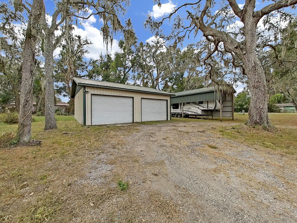
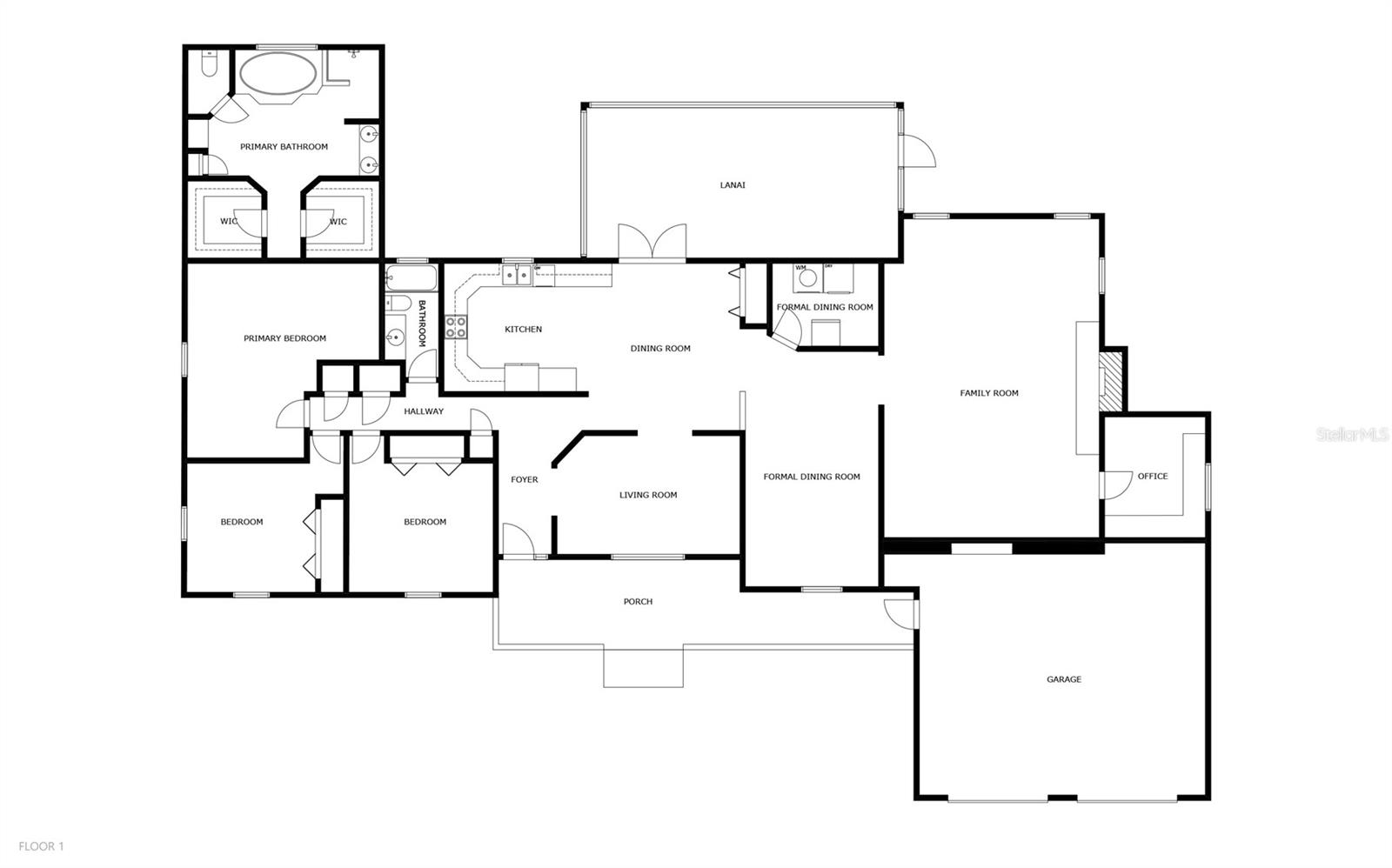
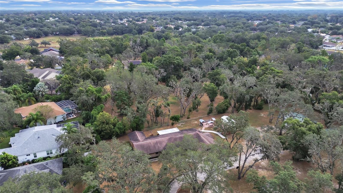
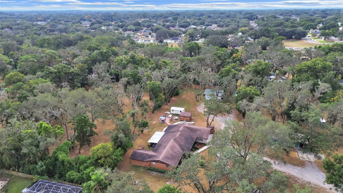
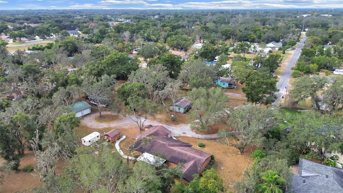
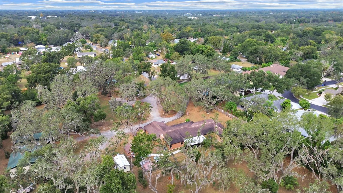
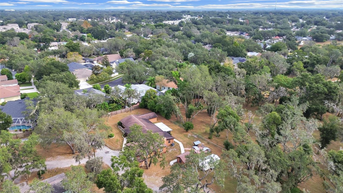
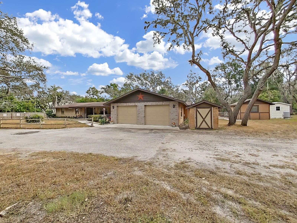
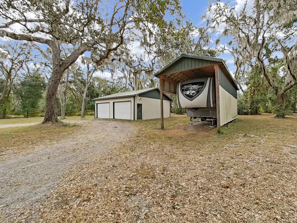
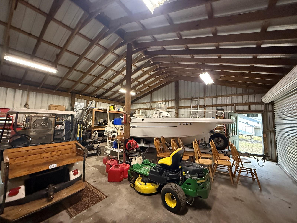
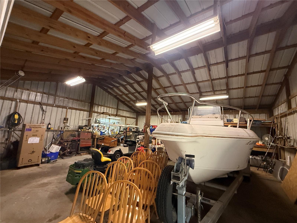
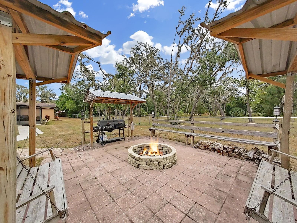
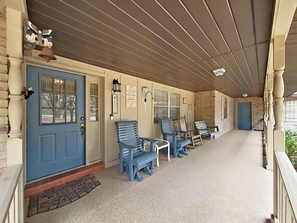
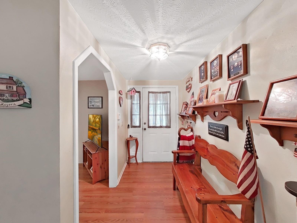
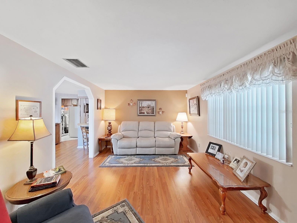
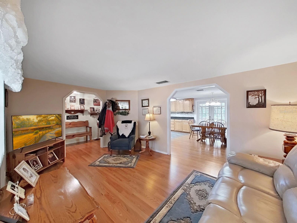
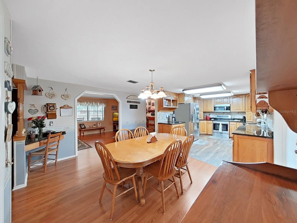
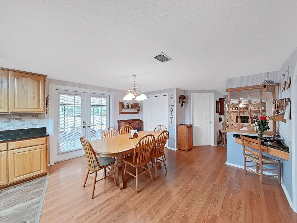
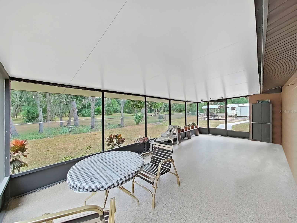
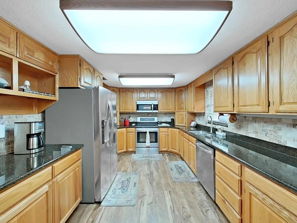
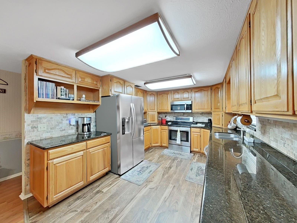
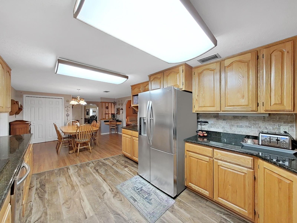
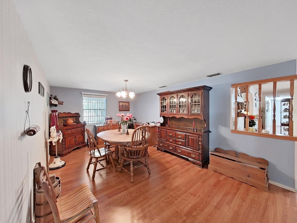
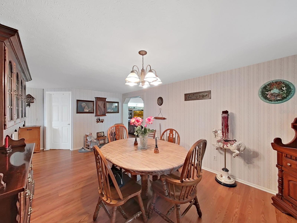
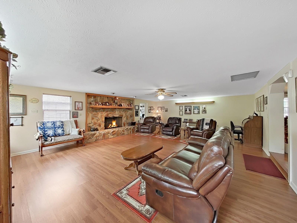
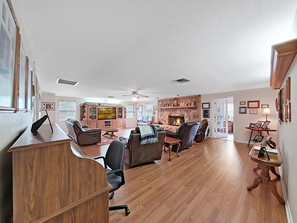
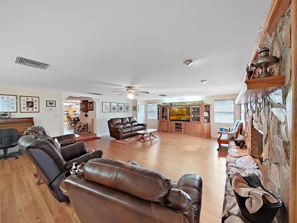
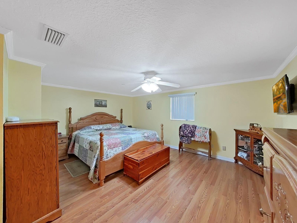
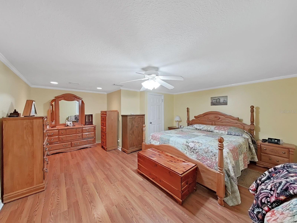
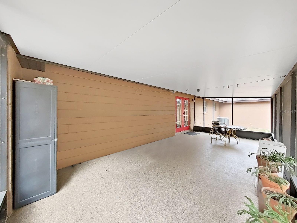
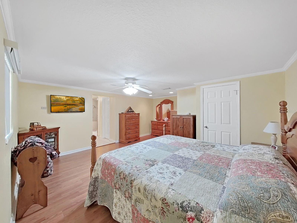
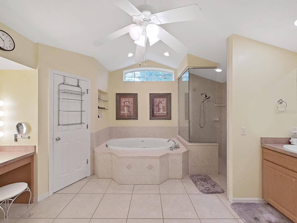
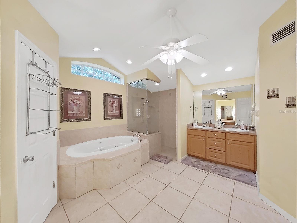
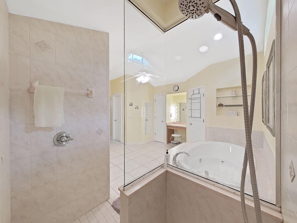
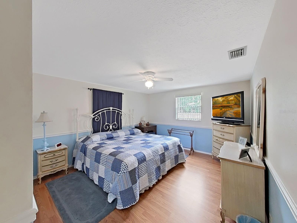
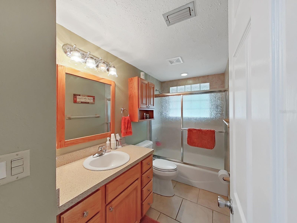
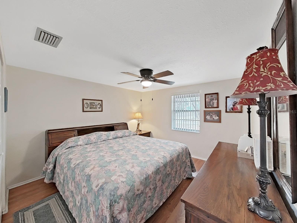
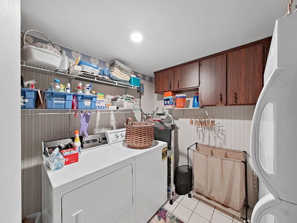
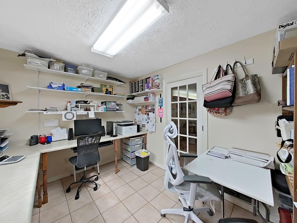
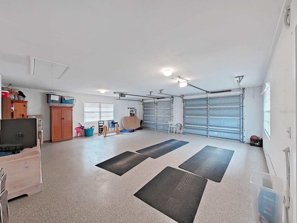
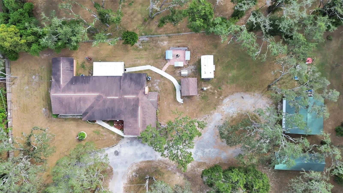
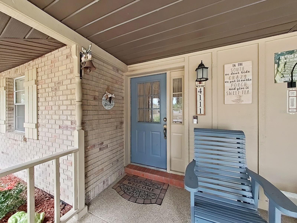
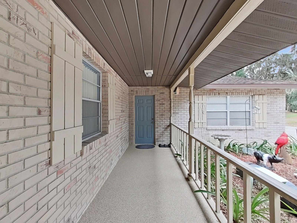
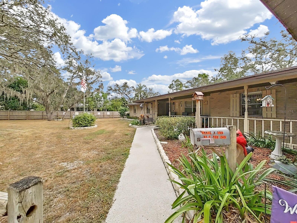
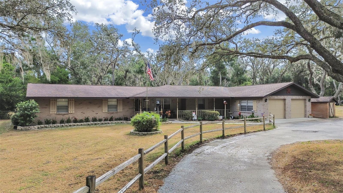
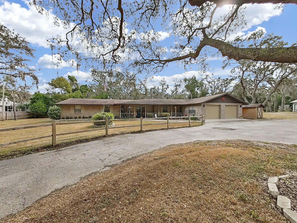
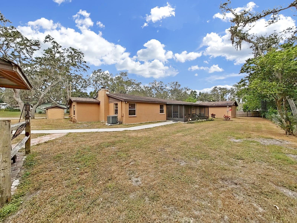
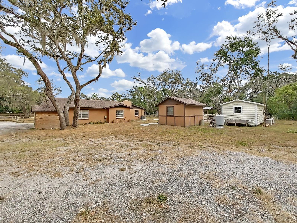
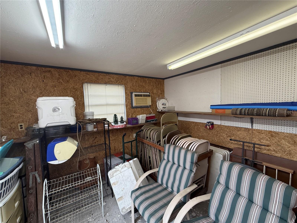
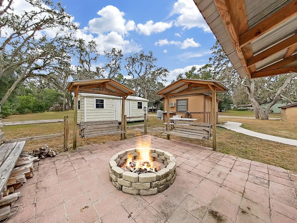
- MLS#: TB8445653 ( Residential )
- Street Address: 4111 Robinson Road
- Viewed: 37
- Price: $675,000
- Price sqft: $168
- Waterfront: No
- Year Built: 1981
- Bldg sqft: 4010
- Bedrooms: 3
- Total Baths: 2
- Full Baths: 2
- Garage / Parking Spaces: 3
- Days On Market: 11
- Acreage: 1.25 acres
- Additional Information
- Geolocation: 27.9292 / -82.2316
- County: HILLSBOROUGH
- City: VALRICO
- Zipcode: 33594
- Subdivision: Unplatted
- Elementary School: Buckhorn
- Middle School: Mulrennan
- High School: Durant
- Provided by: KILGORE REAL ESTATE
- Contact: Lesley Grygiel
- 813-689-5881

- DMCA Notice
-
DescriptionDiscover the ideal mix of privacy and convenience in this well maintained 3 bedroom, 2 bath home situated on 1.25 acres at the end of a quiet dead end roadjust minutes from town. Owned by the original owner, this property offers generous space both inside and out. With no HOA or CDD, youll enjoy the freedom to make this home truly your own. Theres ample parking for all your toys, including a covered RV spot with electric and plenty of room for your boat. The impressive 30x30 metal building with roll up doors is perfect for a workshop, storage, or hobby space. Outdoors, youll also find a fenced yard, patio with fire pit, additional shed with electric and a wall unit A/C, plus an attached 2 car garage with a new epoxy floor. Inside, the home offers spacious bedrooms and living areas, with flexibility to add an additional bedroom and bathroom if desired. The kitchen features stainless steel appliances and newer granite countertops, opening to a large eat in area thats perfect for gathering with family and friends. From the kitchen, French doors lead to a 12x26 screened and covered back porch, ideal for relaxing and taking in the peaceful surroundings. Youll love having both front and back porches to enjoy. The large family room features a gas fireplace that can be converted back to wood burning if desired. Whether youre seeking a private retreat or a property with room to expand, this one has it all. And just in case you need even more space or are looking for an investment opportunity, theres an additional home next door that the seller would consider selling as well. Dont miss this unique property that combines country charm with in town convenience schedule your showing today!
Property Location and Similar Properties
All
Similar
Features
Appliances
- Dishwasher
- Microwave
- Range
- Refrigerator
Home Owners Association Fee
- 0.00
Carport Spaces
- 1.00
Close Date
- 0000-00-00
Cooling
- Central Air
Country
- US
Covered Spaces
- 0.00
Exterior Features
- Storage
Fencing
- Fenced
Flooring
- Laminate
- Tile
Furnished
- Unfurnished
Garage Spaces
- 2.00
Heating
- Central
High School
- Durant-HB
Insurance Expense
- 0.00
Interior Features
- Ceiling Fans(s)
- Living Room/Dining Room Combo
- Primary Bedroom Main Floor
- Stone Counters
- Walk-In Closet(s)
Legal Description
- E 154 FT OF W 262.35 FT OF S 1/2 OF N 1/2 OF NE 1/4 OF SW 1/4---N 25 FT OF W 108.35 FT OF S 1/2 OF N 1/2 OF NE 1/4 OF SW 1/4
Levels
- One
Living Area
- 2870.00
Middle School
- Mulrennan-HB
Area Major
- 33594 - Valrico
Net Operating Income
- 0.00
Occupant Type
- Owner
Open Parking Spaces
- 0.00
Other Expense
- 0.00
Other Structures
- Barn(s)
- Finished RV Port
- Guest House
- Shed(s)
- Storage
- Workshop
Parcel Number
- U-29-29-21-ZZZ-000004-14580.0
Parking Features
- Boat
- Driveway
- Ground Level
- Oversized
- Parking Pad
- RV Carport
- RV Access/Parking
- Workshop in Garage
Pets Allowed
- Yes
Property Condition
- Completed
Property Type
- Residential
Roof
- Shingle
School Elementary
- Buckhorn-HB
Sewer
- Septic Tank
Style
- Florida
- Ranch
- Traditional
Tax Year
- 2024
Township
- 29
Utilities
- Cable Available
- Electricity Connected
View
- Trees/Woods
Views
- 37
Virtual Tour Url
- https://www.propertypanorama.com/instaview/stellar/TB8445653
Water Source
- Well
Year Built
- 1981
Zoning Code
- RSC-6
Listings provided courtesy of The Hernando County Association of Realtors MLS.
The information provided by this website is for the personal, non-commercial use of consumers and may not be used for any purpose other than to identify prospective properties consumers may be interested in purchasing.Display of MLS data is usually deemed reliable but is NOT guaranteed accurate.
Datafeed Last updated on November 18, 2025 @ 12:00 am
©2006-2025 brokerIDXsites.com - https://brokerIDXsites.com
Sign Up Now for Free!X
Call Direct: Brokerage Office: Mobile: 516.449.6786
Registration Benefits:
- New Listings & Price Reduction Updates sent directly to your email
- Create Your Own Property Search saved for your return visit.
- "Like" Listings and Create a Favorites List
* NOTICE: By creating your free profile, you authorize us to send you periodic emails about new listings that match your saved searches and related real estate information.If you provide your telephone number, you are giving us permission to call you in response to this request, even if this phone number is in the State and/or National Do Not Call Registry.
Already have an account? Login to your account.
