
- Bill Moffitt
- Tropic Shores Realty
- Mobile: 516.449.6786
- billtropicshores@gmail.com
- Home
- Property Search
- Search results
- 7911 Hampton Lake Drive, TAMPA, FL 33647
Property Photos
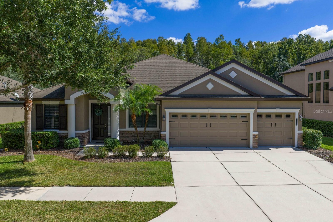

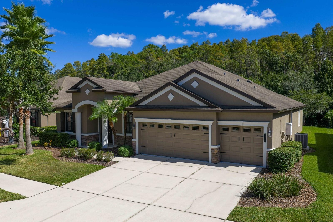
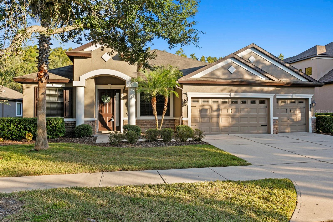
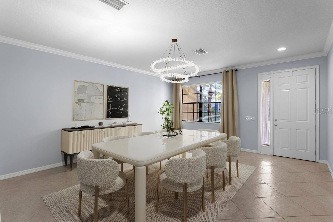
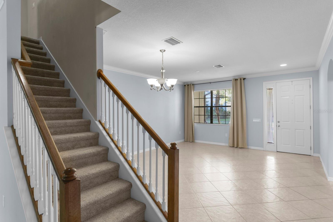
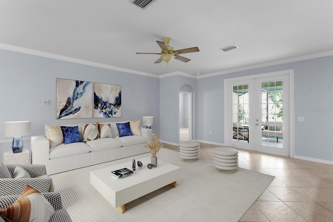
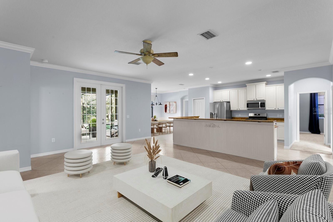
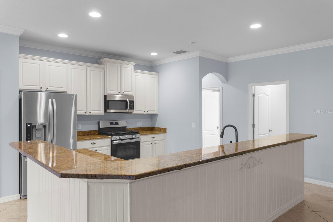
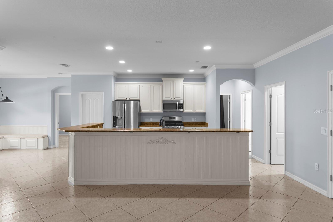
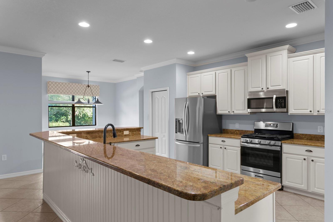
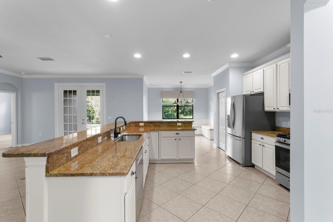
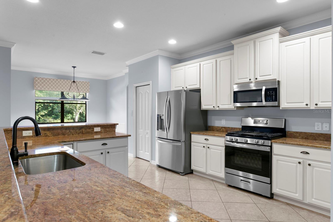
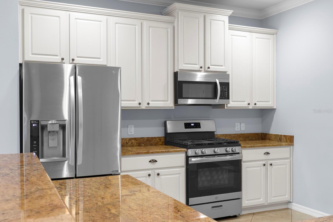
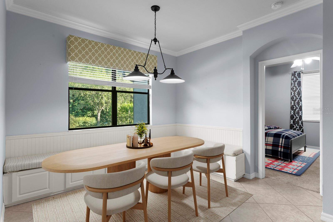
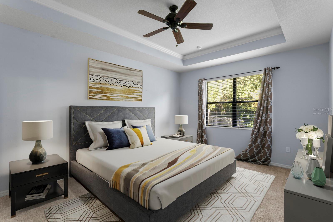
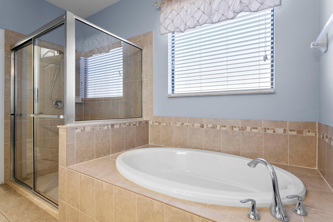
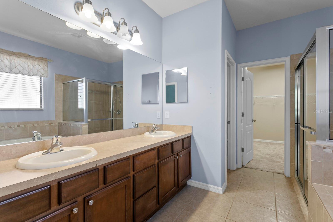
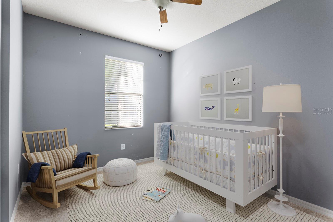
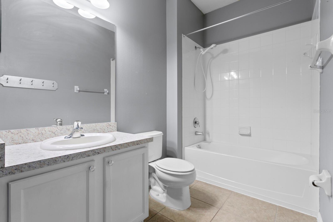
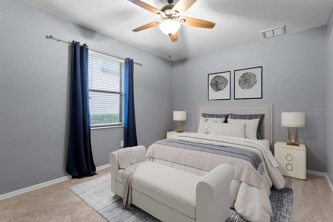
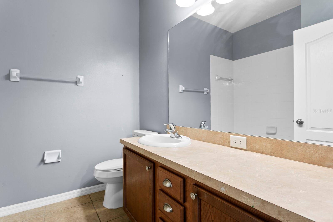
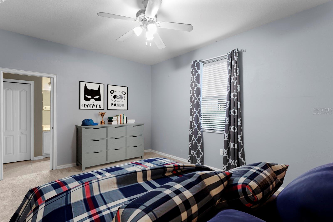
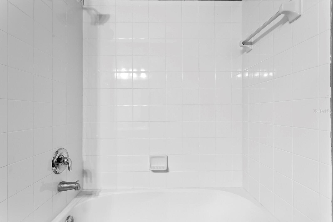
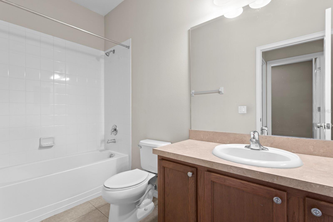
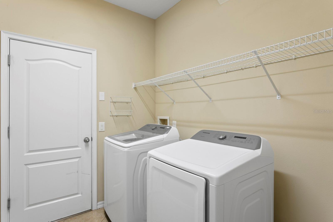
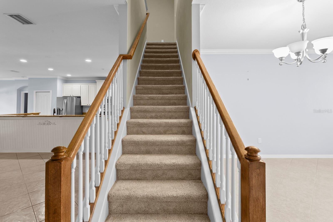
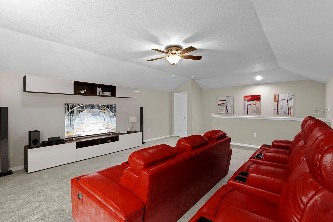
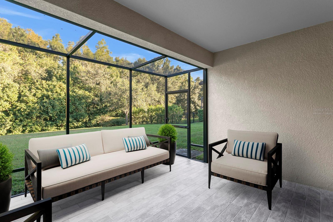
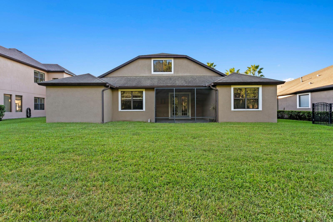
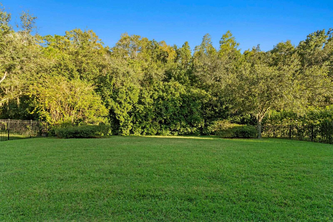
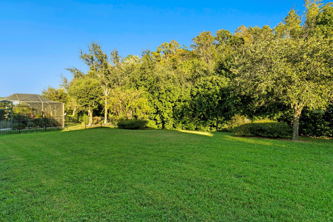
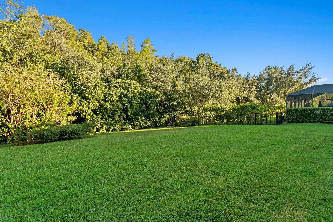
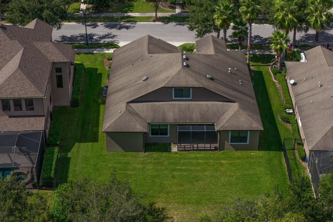
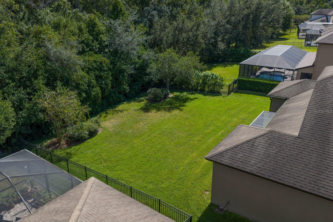
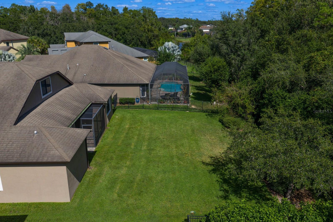
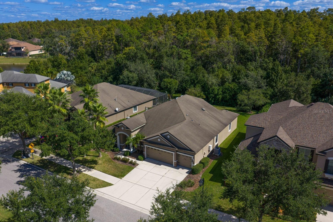
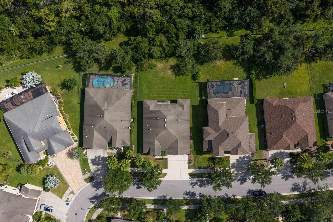
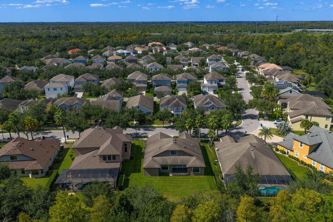
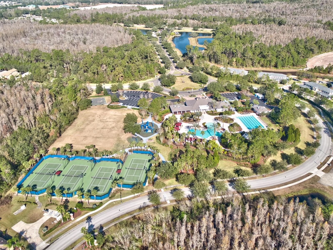
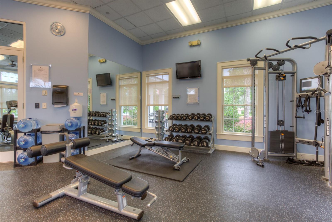
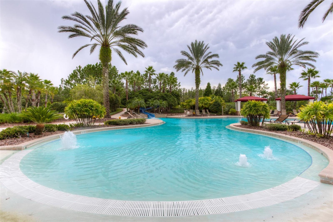
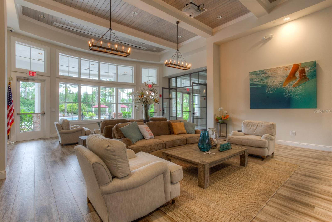
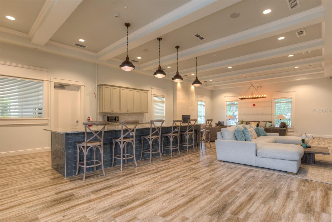
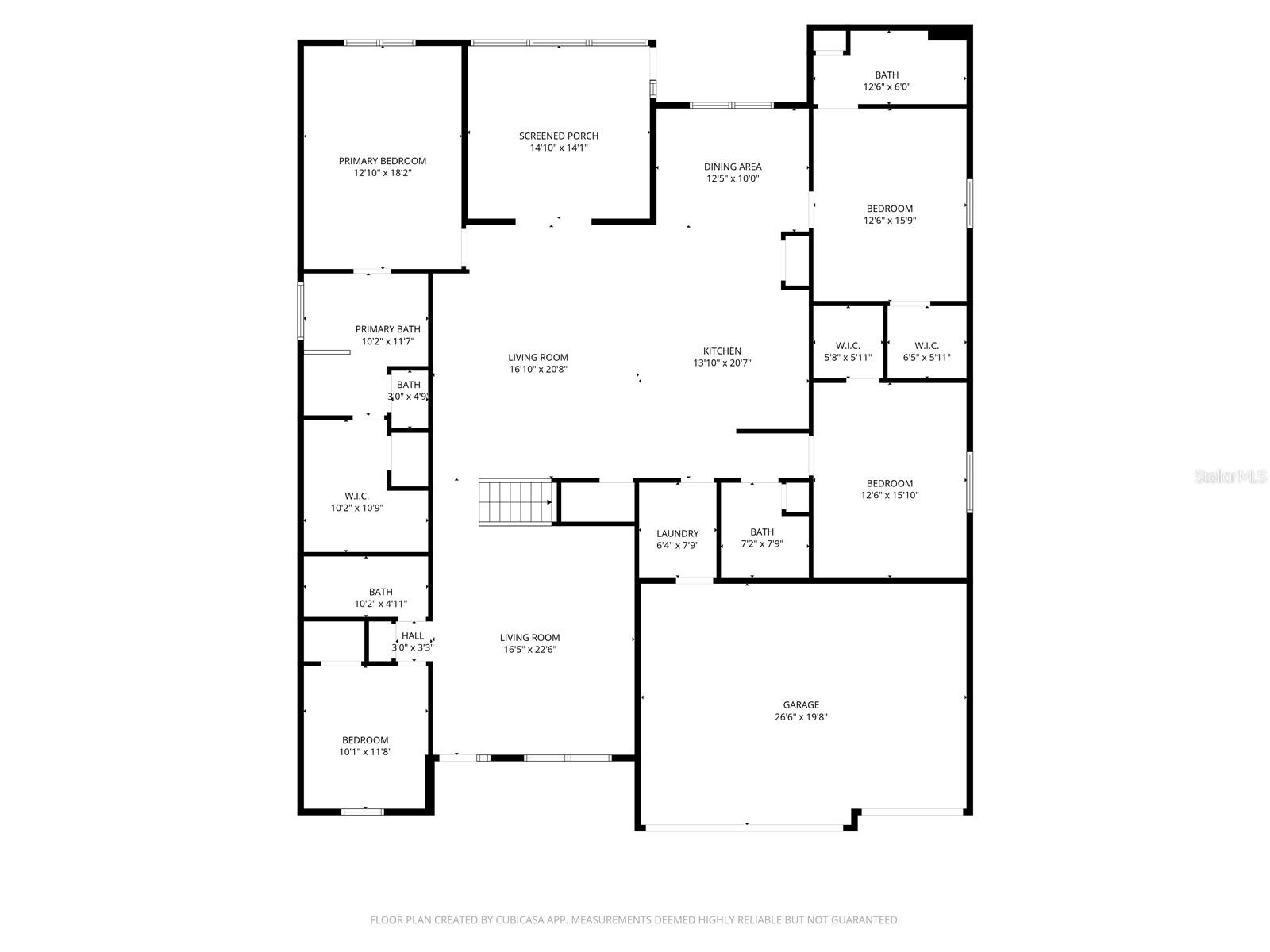
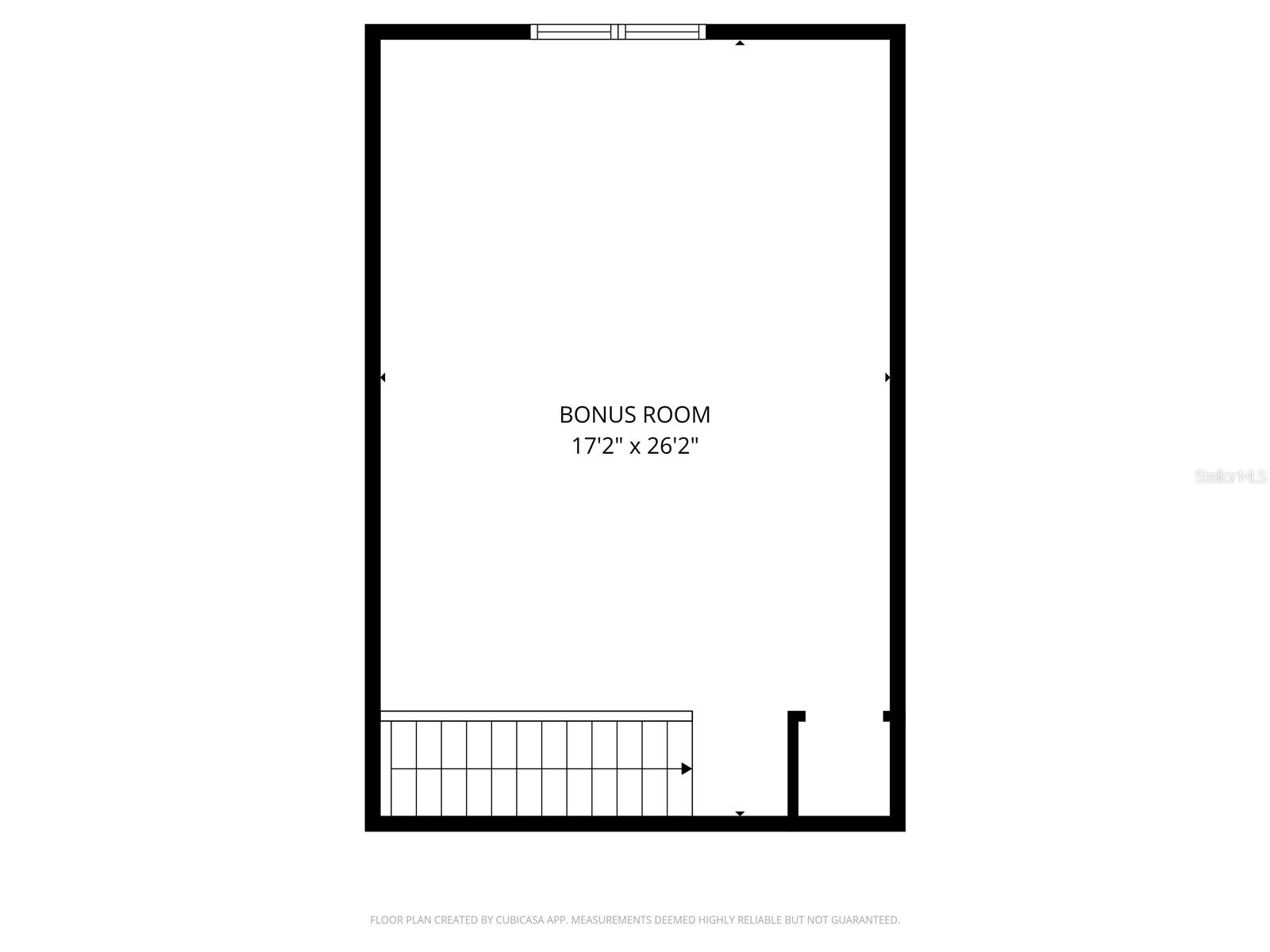
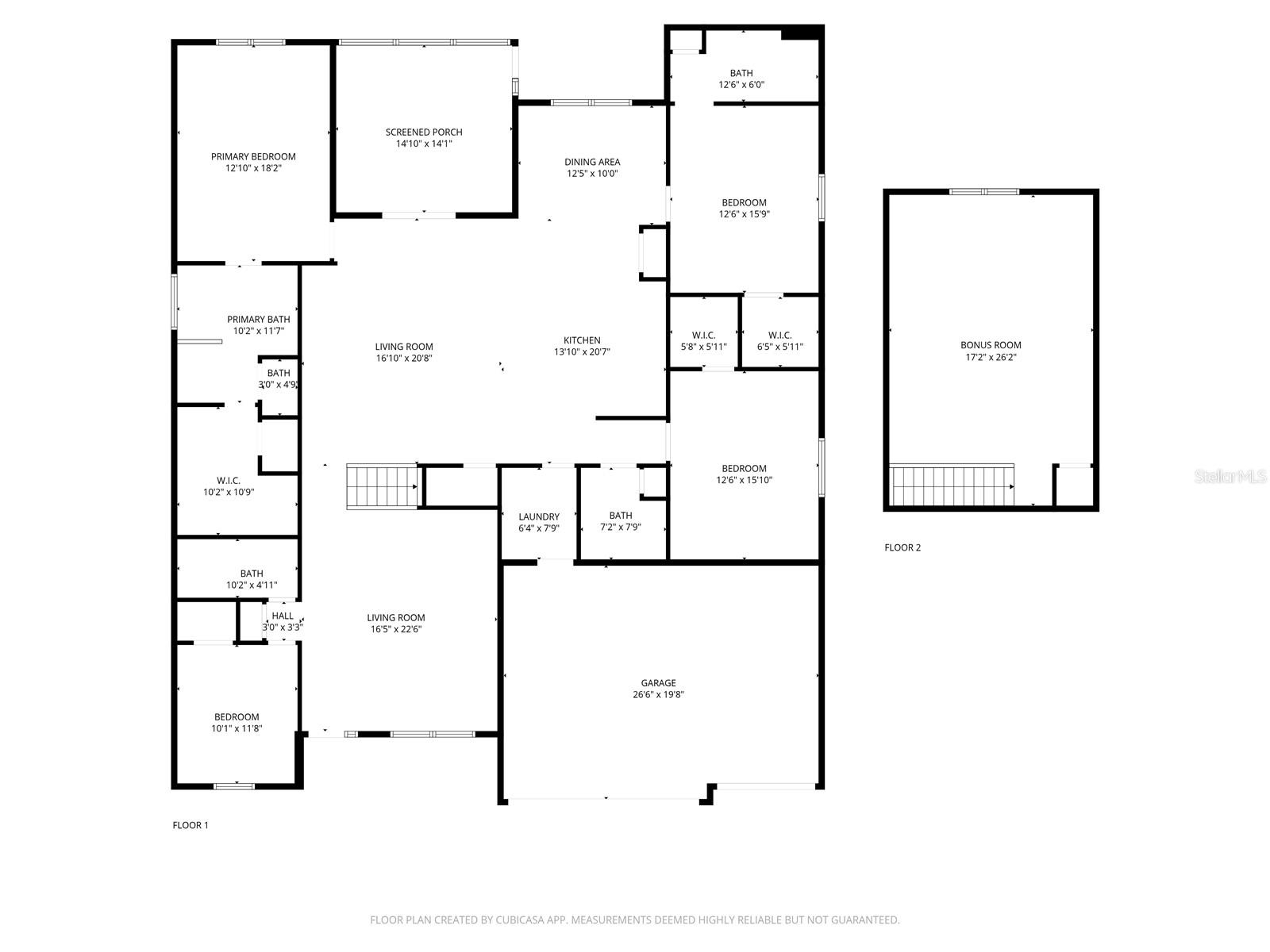
- MLS#: TB8438116 ( Residential )
- Street Address: 7911 Hampton Lake Drive
- Viewed: 85
- Price: $550,000
- Price sqft: $144
- Waterfront: No
- Year Built: 2010
- Bldg sqft: 3821
- Bedrooms: 4
- Total Baths: 4
- Full Baths: 4
- Garage / Parking Spaces: 3
- Days On Market: 32
- Additional Information
- Geolocation: 28.1624 / -82.3894
- County: HILLSBOROUGH
- City: TAMPA
- Zipcode: 33647
- Subdivision: Grand Hampton Ph 5
- Elementary School: Turner Elem
- Middle School: Bartels
- High School: Wharton
- Provided by: FLORIDA EXECUTIVE REALTY

- DMCA Notice
-
DescriptionOne or more photo(s) has been virtually staged. Experience the best of New Tampa living in Grand Hampton, a premier guard gated community known for its elegance and resort style amenities. This impressive 4 bedroom 4 bath residence spans over 3,000 square feet on a picturesque quarter acre conservation lot and is attractively offered to allow the next owner the opportunity to update finishes and personalize the home to their own style and dcor.** From the moment you enter, youll be greeted by elegant architectural details, crown molding, and an abundance of natural light that enhances the homes open and welcoming layout. The formal living area transitions effortlessly into the heart of the home, a stunning chefs kitchen showcasing solid wood cabinetry, granite countertops, stainless steel appliances, recessed lighting, and a charming built in breakfast nook with bench seating. A private guest suite and full bath are conveniently located near the entry, while two additional secondary bedrooms provide ample comfort and flexibility, one featuring its own en suite bath and walk in closet. The primary suite is thoughtfully positioned at the rear of the home, overlooking the peaceful conservation area. Here, tray ceilings, a spa inspired bathroom with dual vanities, soaking tub, walk in shower, and generous walk in closet create a true retreat. Upstairs, a spacious loft with its own closet offers flexibility for a home theater, gym, office, or even a fifth bedroom if desired. Outside, French doors lead to a screened in lanai finished with porcelain wood look tile, perfect for relaxing or entertaining while enjoying the tranquil wooded backdrop and complete privacy with no rear neighbors. Recent updates include a new AC unit in 2021 and a tankless water heater in 2022. The oversized 3 car garage provides plenty of room for storage or hobbies. Residents of Grand Hampton enjoy resort style living with world class amenities including a 24 hour manned gate, clubhouse, fitness center, playgrounds, multiple heated pools with a water slide, spa, tennis and basketball courts, and scenic lake access. This home presents an exceptional opportunity to create your dream space in one of Tampas most sought after master planned communities. Ideally located near I 75, I 275, AdventHealth, The Shops at Wiregrass, and Tampa Premium Outlets, and just a short drive to the Gulf beaches, the vibrant lifestyle of downtown Tampa, and top rated New Tampa schools, this is Florida living at its finest. Welcome Home!
Property Location and Similar Properties
All
Similar
Features
Appliances
- Dishwasher
- Disposal
- Microwave
- Range
- Range Hood
- Refrigerator
- Tankless Water Heater
Association Amenities
- Basketball Court
- Clubhouse
- Fitness Center
- Gated
- Playground
- Pool
- Recreation Facilities
- Tennis Court(s)
Home Owners Association Fee
- 0.00
Home Owners Association Fee Includes
- Guard - 24 Hour
- Pool
- Escrow Reserves Fund
- Maintenance Grounds
- Private Road
- Recreational Facilities
Association Name
- Chris Haines-Melrose Management
Association Phone
- 813-973-8368
Carport Spaces
- 0.00
Close Date
- 0000-00-00
Cooling
- Central Air
Country
- US
Covered Spaces
- 0.00
Exterior Features
- French Doors
- Lighting
- Private Mailbox
- Rain Gutters
Flooring
- Carpet
- Tile
Garage Spaces
- 3.00
Heating
- Electric
High School
- Wharton-HB
Insurance Expense
- 0.00
Interior Features
- Ceiling Fans(s)
- Crown Molding
- Eat-in Kitchen
- High Ceilings
- Kitchen/Family Room Combo
- Open Floorplan
- Primary Bedroom Main Floor
- Solid Surface Counters
- Solid Wood Cabinets
- Split Bedroom
- Stone Counters
- Thermostat
- Walk-In Closet(s)
Legal Description
- GRAND HAMPTON PHASE 5 LOT 6 BLOCK 10
Levels
- Two
Living Area
- 3039.00
Lot Features
- Conservation Area
- City Limits
- In County
- Landscaped
- Level
- Sidewalk
- Paved
Middle School
- Bartels Middle
Area Major
- 33647 - Tampa / Tampa Palms
Net Operating Income
- 0.00
Occupant Type
- Vacant
Open Parking Spaces
- 0.00
Other Expense
- 0.00
Parcel Number
- A-03-27-19-98F-000010-00006.0
Parking Features
- Driveway
- Garage Door Opener
Pets Allowed
- Yes
Possession
- Close Of Escrow
Property Condition
- Completed
Property Type
- Residential
Roof
- Shingle
School Elementary
- Turner Elem-HB
Sewer
- Public Sewer
Style
- Contemporary
Tax Year
- 2024
Township
- 27
Utilities
- BB/HS Internet Available
- Cable Available
- Electricity Connected
- Natural Gas Connected
- Phone Available
- Sewer Connected
- Underground Utilities
- Water Connected
View
- Trees/Woods
Views
- 85
Virtual Tour Url
- https://listing.tonysica.com/ut/7911_HAMPTON_LAKE_DR.html
Water Source
- Public
Year Built
- 2010
Zoning Code
- PD
Listings provided courtesy of The Hernando County Association of Realtors MLS.
The information provided by this website is for the personal, non-commercial use of consumers and may not be used for any purpose other than to identify prospective properties consumers may be interested in purchasing.Display of MLS data is usually deemed reliable but is NOT guaranteed accurate.
Datafeed Last updated on November 17, 2025 @ 12:00 am
©2006-2025 brokerIDXsites.com - https://brokerIDXsites.com
Sign Up Now for Free!X
Call Direct: Brokerage Office: Mobile: 516.449.6786
Registration Benefits:
- New Listings & Price Reduction Updates sent directly to your email
- Create Your Own Property Search saved for your return visit.
- "Like" Listings and Create a Favorites List
* NOTICE: By creating your free profile, you authorize us to send you periodic emails about new listings that match your saved searches and related real estate information.If you provide your telephone number, you are giving us permission to call you in response to this request, even if this phone number is in the State and/or National Do Not Call Registry.
Already have an account? Login to your account.
