
- Bill Moffitt
- Tropic Shores Realty
- Mobile: 516.449.6786
- billtropicshores@gmail.com
- Home
- Property Search
- Search results
- 7722 Tangle Rush Drive, GIBSONTON, FL 33534
Property Photos
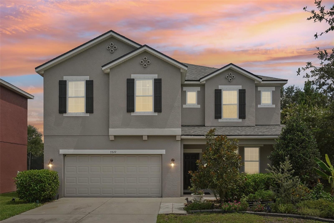

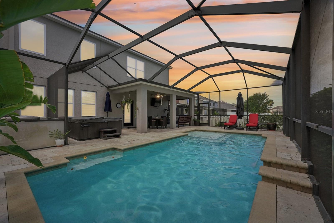
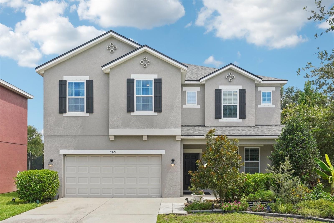
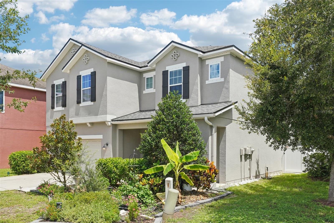
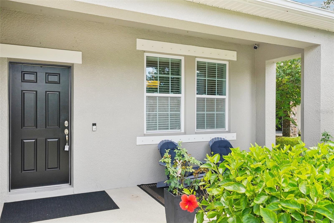
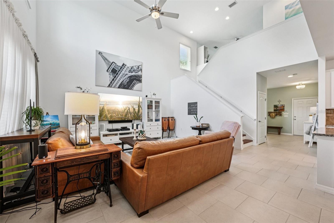
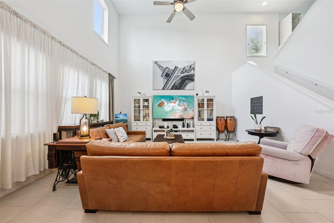
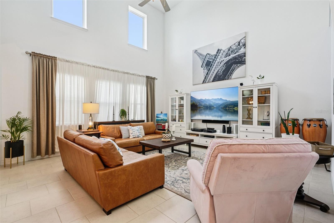
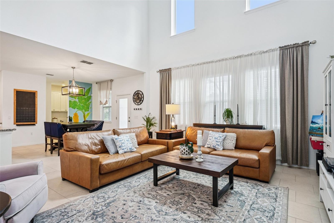
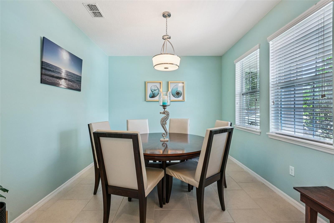
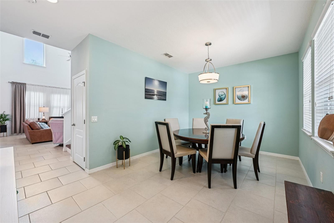
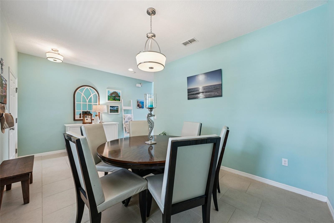
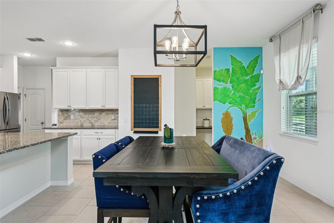
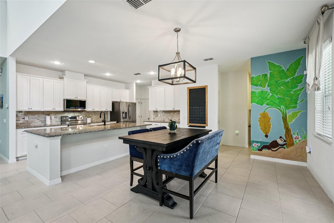
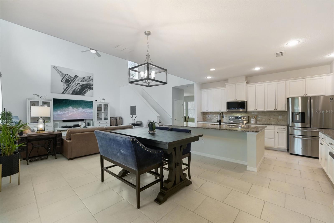
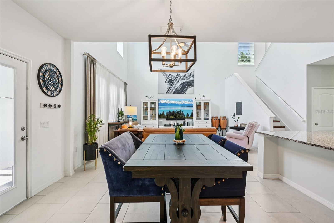
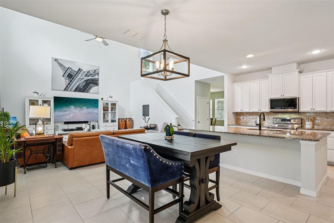
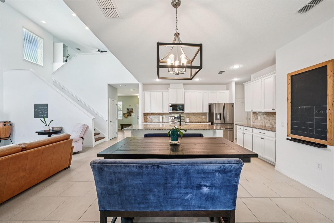
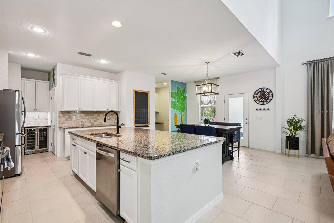
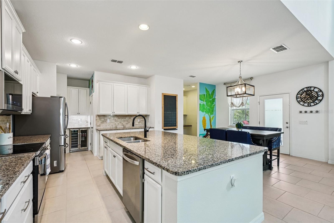
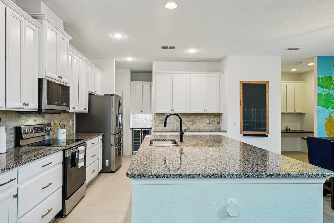
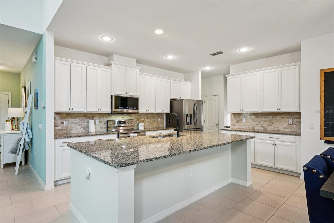
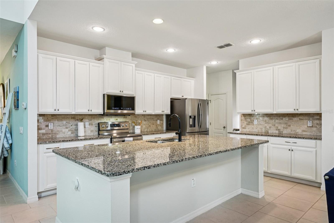
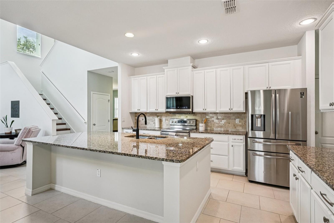
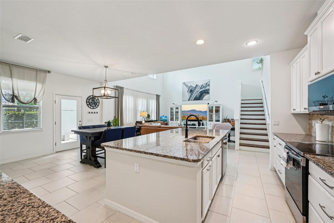
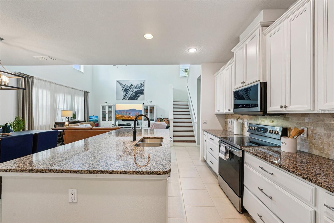
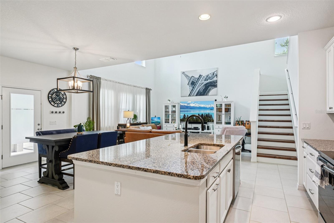
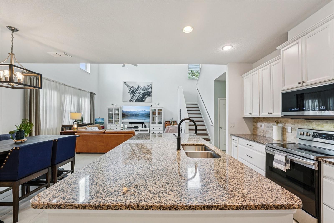
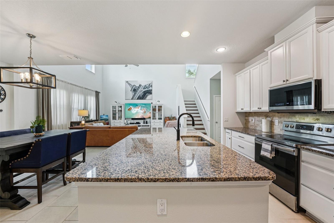
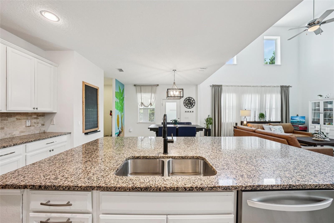
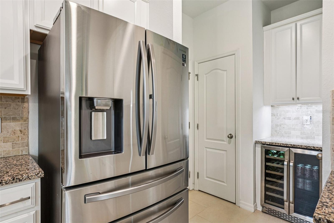
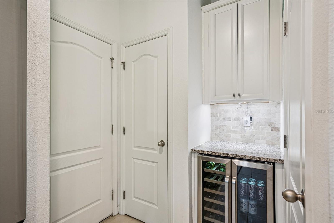
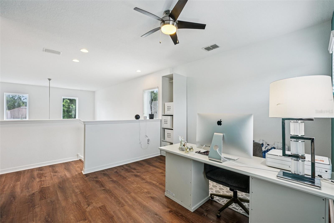
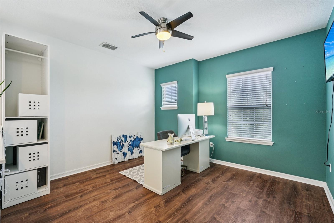
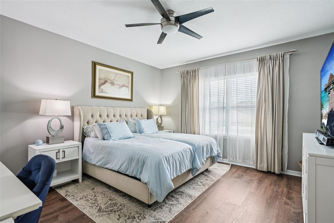
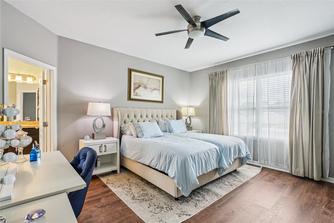
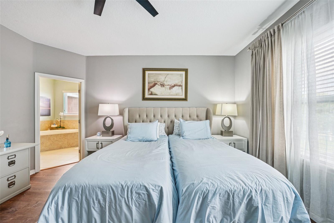
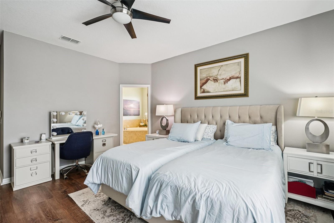
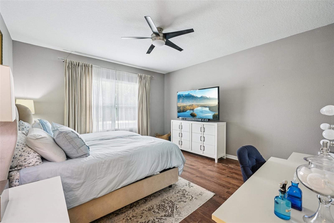
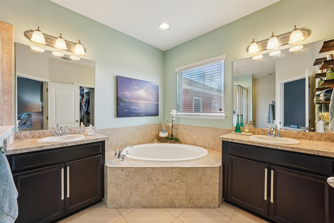
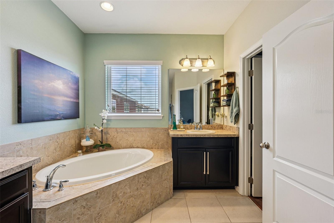
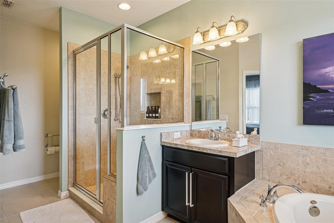
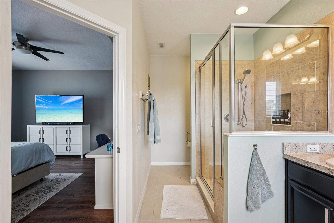
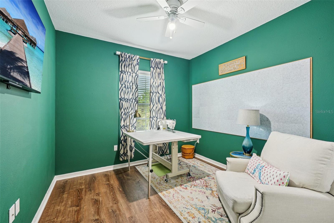
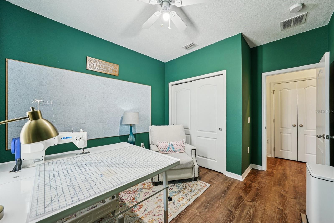
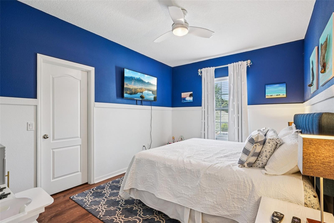
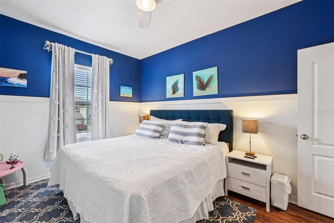
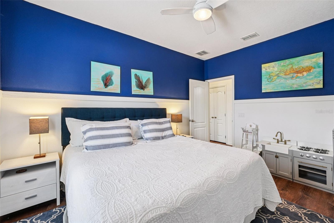
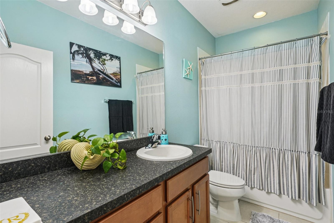
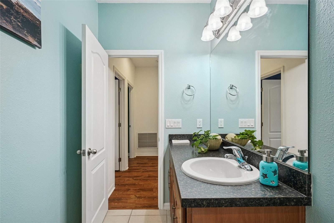
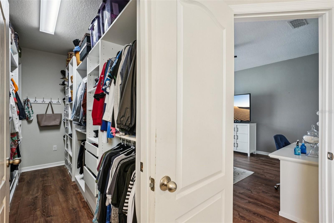
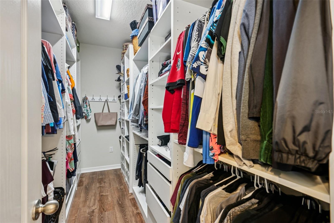
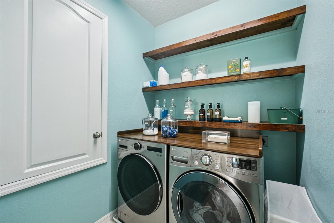
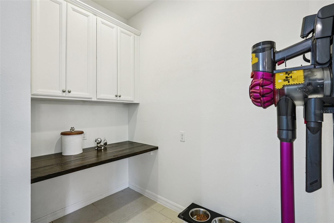
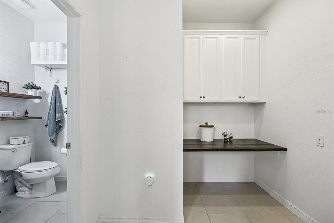
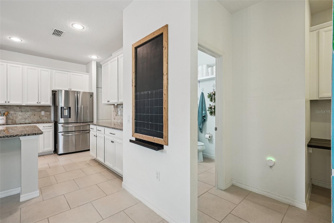
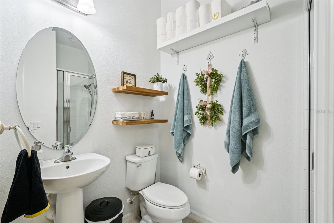
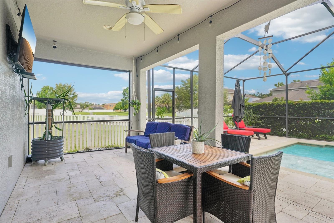
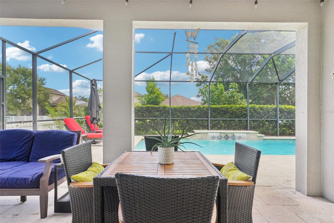
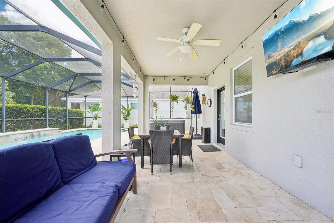
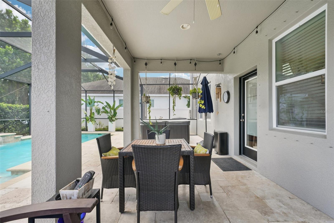
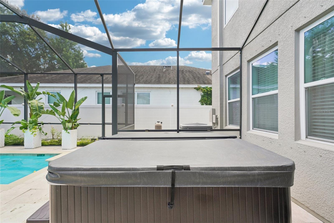
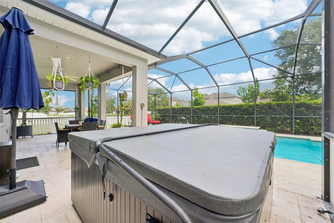
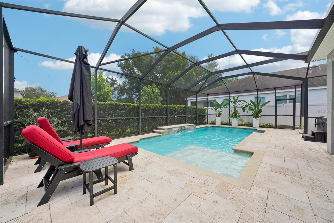
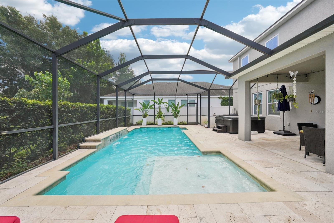
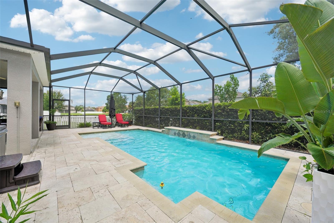
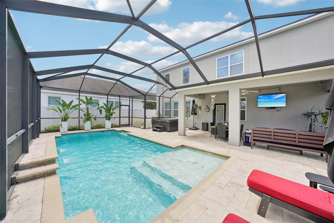
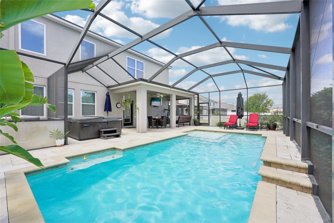
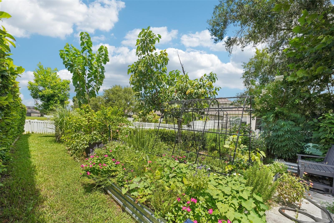
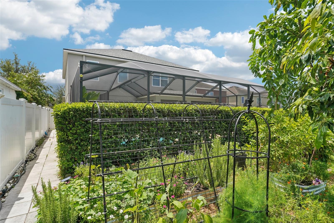
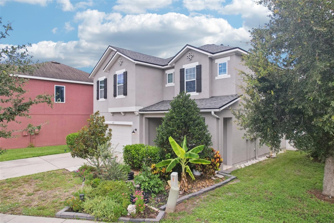
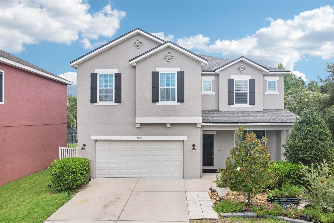
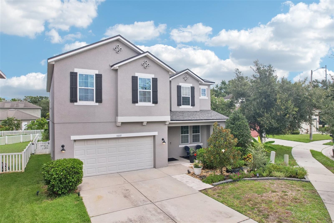
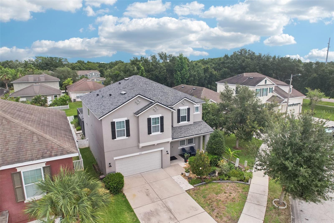
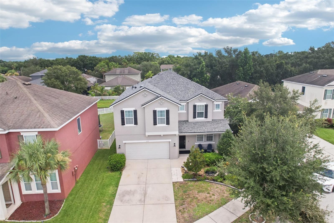
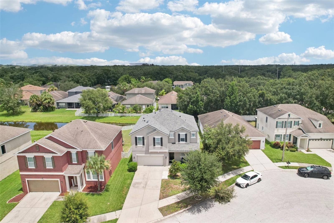
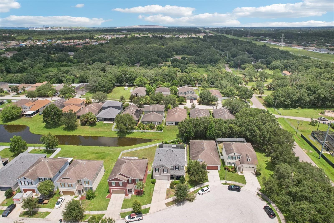
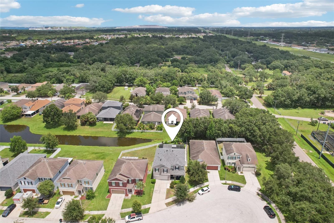
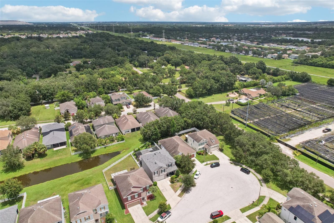
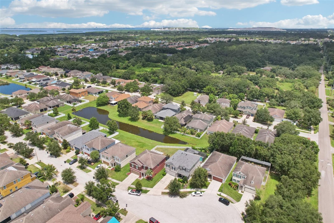
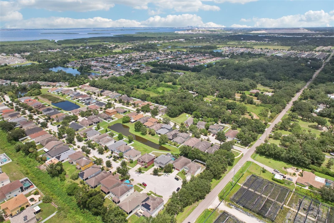
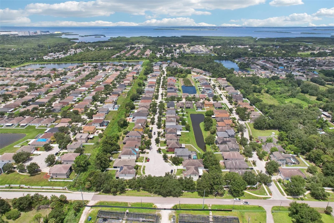
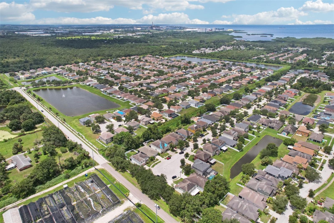
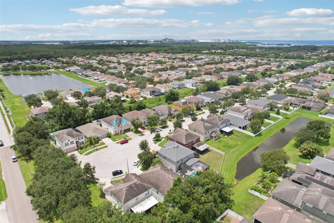
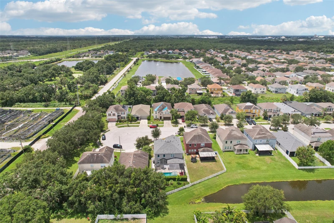
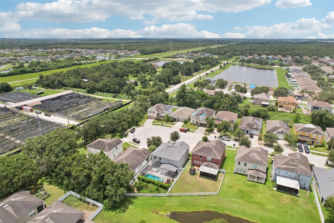
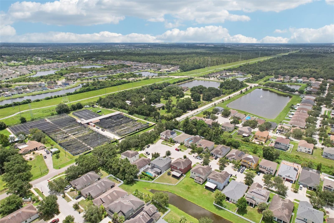
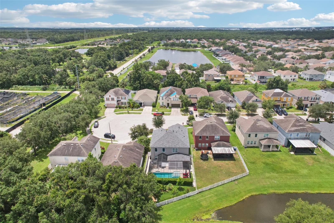
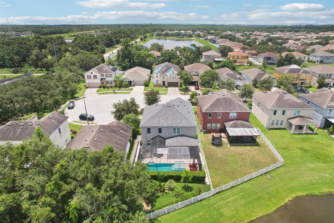
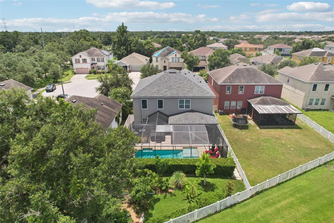
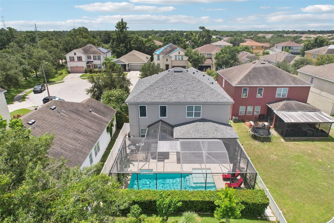
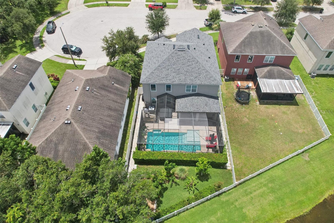
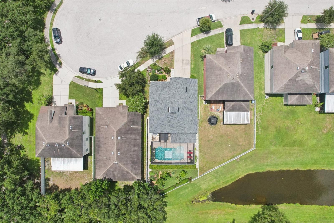
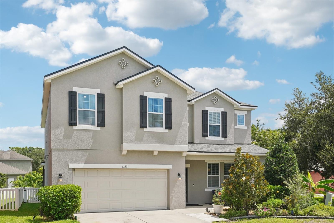
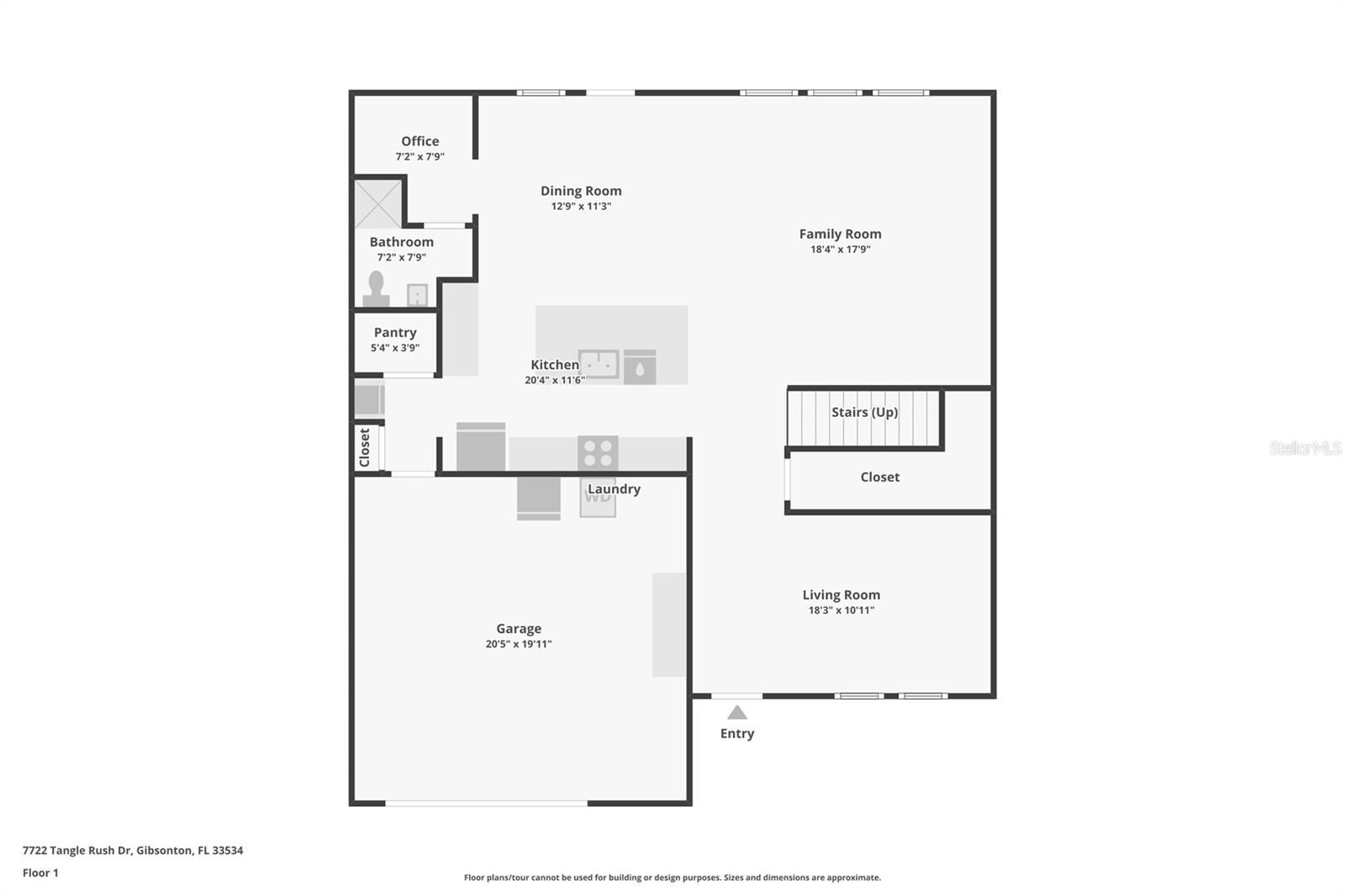
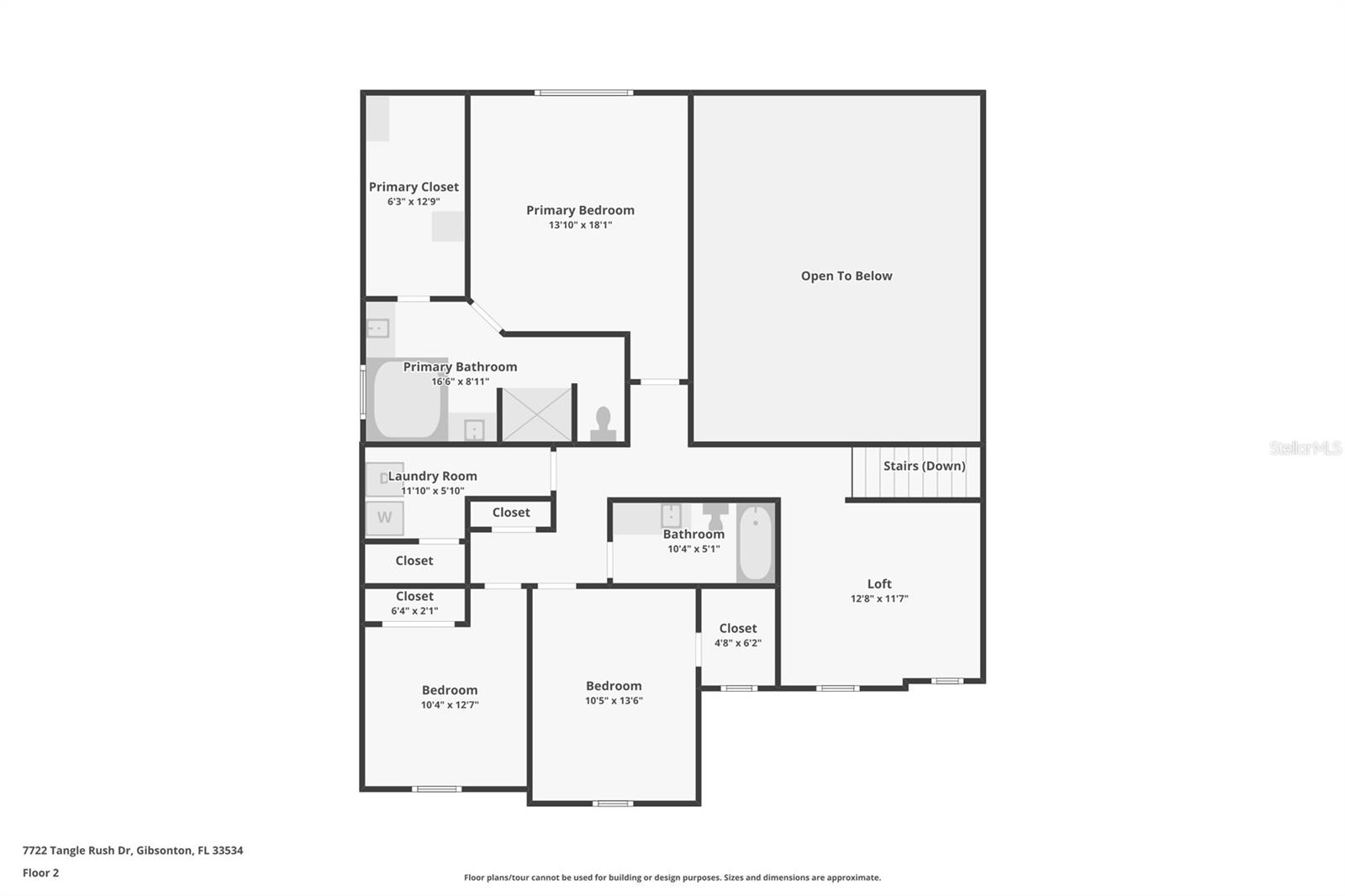
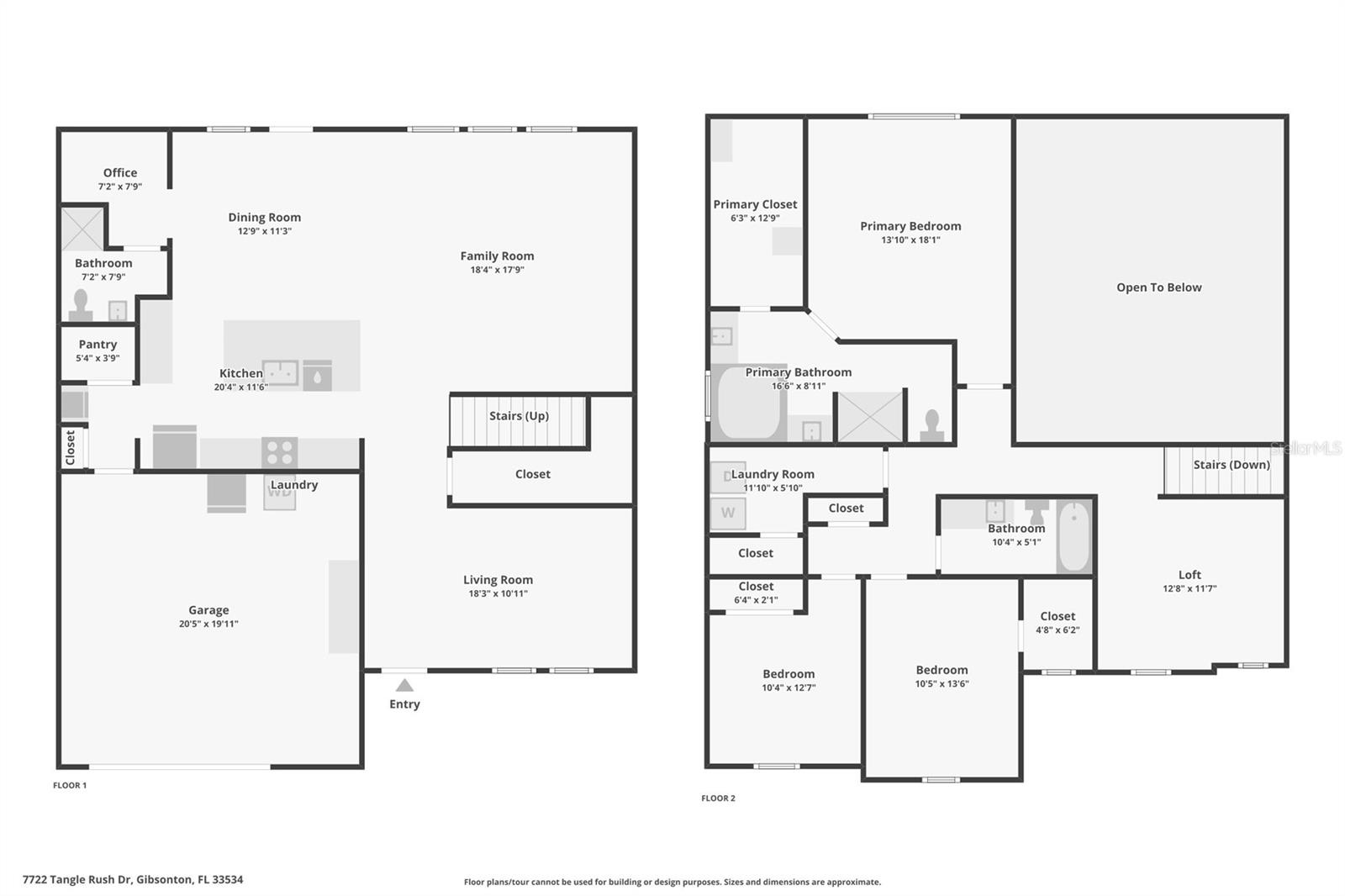
- MLS#: TB8408558 ( Residential )
- Street Address: 7722 Tangle Rush Drive
- Viewed: 1
- Price: $455,000
- Price sqft: $138
- Waterfront: No
- Year Built: 2015
- Bldg sqft: 3305
- Bedrooms: 3
- Total Baths: 3
- Full Baths: 3
- Garage / Parking Spaces: 2
- Days On Market: 1
- Additional Information
- Geolocation: 27.8275 / -82.3701
- County: HILLSBOROUGH
- City: GIBSONTON
- Zipcode: 33534
- Subdivision: Tanglewood Preserve Ph 3
- Provided by: KNOWN REAL ESTATE LLC
- Contact: Mickey Arruda
- 813-787-4451

- DMCA Notice
-
DescriptionPrivate Pool Paradise on a Quiet Cul de Sac NEW ROOF 2024! Welcome to your personal oasis! This beautifully maintained 3 bedroom, 3 bath pool home with a brand new roof (December 2024) is tucked away at the end of a quiet cul de sac, offering both privacy and peace of mind. Built in 2014 and gently lived in, this two story home features an open and versatile layout, perfect for both relaxing and entertaining. Step into the backyard and fall in love with the sparkling in ground pool, surrounded by lush landscaping and a screened in lanai thats ideal for year round outdoor living. Whether youre lounging poolside, hosting a weekend BBQ, or enjoying your morning coffee under cover, this outdoor space truly shines and is the crown jewel of the property. Inside, the gourmet kitchen is a showstopper with its white shaker style cabinetry, gleaming granite countertops, walk in pantry, butlers pantry, and oversized island with breakfast barideal for gatherings and everyday life. The kitchen flows seamlessly into the sunny dining nook and spacious family room, making entertaining effortless. A formal dining room at the front of the home offers flexibilityuse it for hosting holidays or transform it into a home office or playroom. Upstairs, a large bonus loft provides even more usable space for a media room, gym, or second lounge. Retreat to the spacious owners suite featuring a walk in closet and spa like bath with dual vanities, garden tub, and separate shower. Two additional upstairs bedrooms share a full bath and offer plenty of natural light and storage. The second floor laundry room adds everyday convenience. Located in a welcoming community with no CDD fees and very low HOA, this home is just minutes from I 75, shopping, dining, schools, and everything you need.
Property Location and Similar Properties
All
Similar
Features
Appliances
- Dishwasher
- Disposal
- Microwave
- Range
- Water Softener
Home Owners Association Fee
- 74.00
Association Name
- Terry McLaughlin
Association Phone
- 727-938-7730
Carport Spaces
- 0.00
Close Date
- 0000-00-00
Cooling
- Central Air
Country
- US
Covered Spaces
- 0.00
Exterior Features
- Sidewalk
- Sliding Doors
Flooring
- Ceramic Tile
Garage Spaces
- 2.00
Heating
- Central
Insurance Expense
- 0.00
Interior Features
- Ceiling Fans(s)
- High Ceilings
- Kitchen/Family Room Combo
- Open Floorplan
- Solid Surface Counters
- Solid Wood Cabinets
- Split Bedroom
- Window Treatments
Legal Description
- TANGLEWOOD PRESERVE PHASE 3 LOT 26 BLOCK 5
Levels
- Two
Living Area
- 2533.00
Lot Features
- Landscaped
- Sidewalk
- Paved
Area Major
- 33534 - Gibsonton
Net Operating Income
- 0.00
Occupant Type
- Owner
Open Parking Spaces
- 0.00
Other Expense
- 0.00
Parcel Number
- U-35-30-19-991-000005-00026.0
Parking Features
- Driveway
- Garage Door Opener
Pets Allowed
- Yes
Pool Features
- Deck
- Gunite
- In Ground
Property Type
- Residential
Roof
- Shingle
Sewer
- Public Sewer
Style
- Ranch
Tax Year
- 2024
Township
- 30
Utilities
- BB/HS Internet Available
- Cable Connected
- Electricity Connected
- Public
View
- Water
Virtual Tour Url
- https://www.zillow.com/view-imx/8c498989-f020-4c3b-ba1d-f7f4fbec29de?wl=true&setAttribution=mls&initialViewType=pano
Water Source
- Public
Year Built
- 2015
Zoning Code
- PD
Listings provided courtesy of The Hernando County Association of Realtors MLS.
The information provided by this website is for the personal, non-commercial use of consumers and may not be used for any purpose other than to identify prospective properties consumers may be interested in purchasing.Display of MLS data is usually deemed reliable but is NOT guaranteed accurate.
Datafeed Last updated on July 20, 2025 @ 12:00 am
©2006-2025 brokerIDXsites.com - https://brokerIDXsites.com
Sign Up Now for Free!X
Call Direct: Brokerage Office: Mobile: 516.449.6786
Registration Benefits:
- New Listings & Price Reduction Updates sent directly to your email
- Create Your Own Property Search saved for your return visit.
- "Like" Listings and Create a Favorites List
* NOTICE: By creating your free profile, you authorize us to send you periodic emails about new listings that match your saved searches and related real estate information.If you provide your telephone number, you are giving us permission to call you in response to this request, even if this phone number is in the State and/or National Do Not Call Registry.
Already have an account? Login to your account.
