
- Bill Moffitt
- Tropic Shores Realty
- Mobile: 516.449.6786
- billtropicshores@gmail.com
- Home
- Property Search
- Search results
- 3231 Macgregor Drive, PALM HARBOR, FL 34684
Property Photos
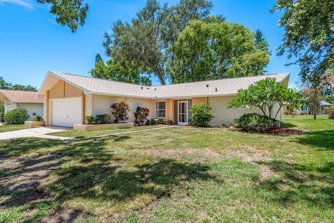

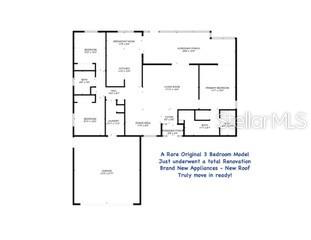
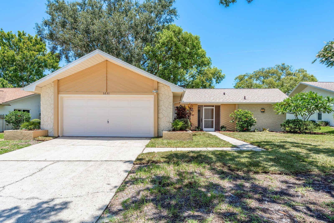
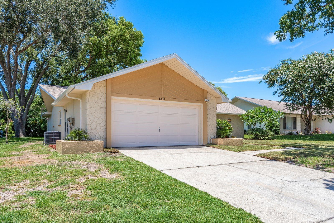
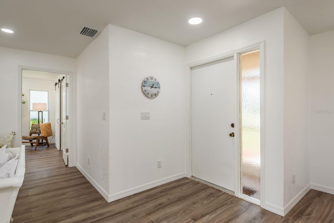
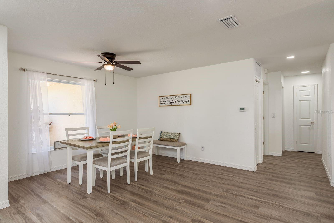
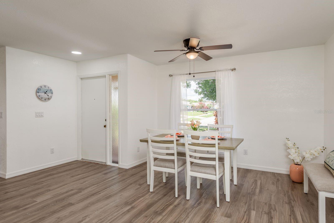
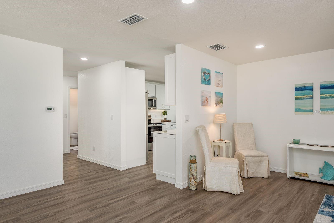
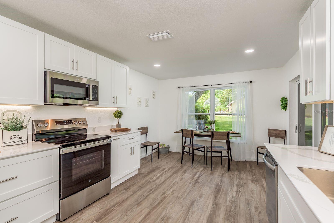
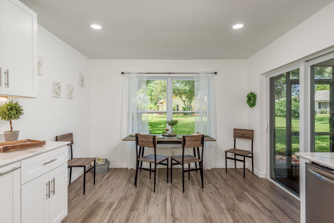
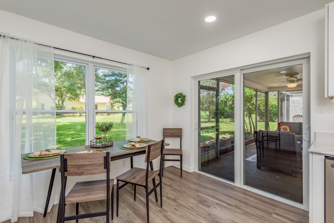
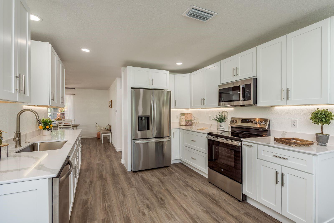
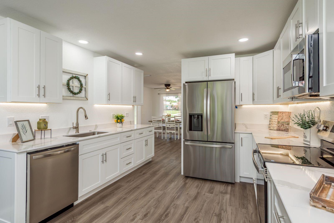
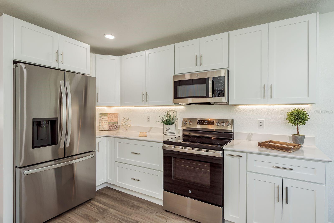
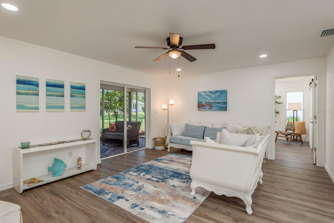
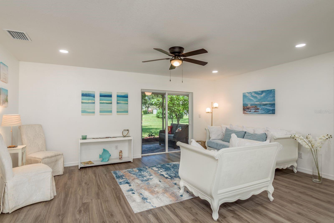
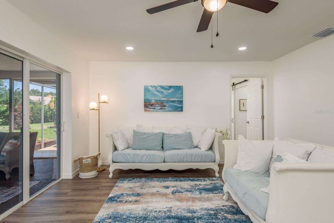
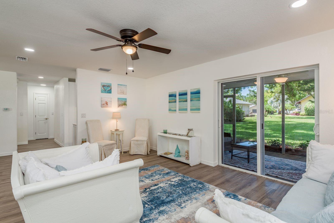
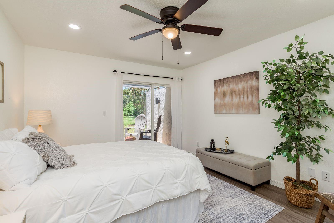
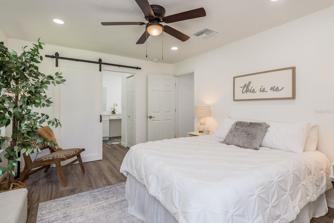
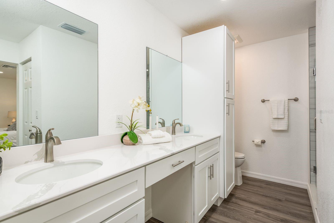
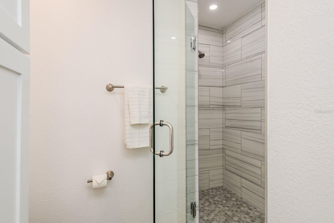
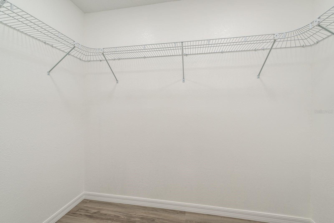
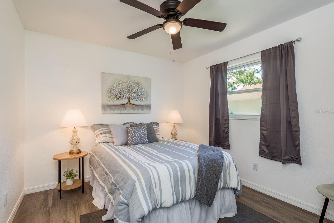
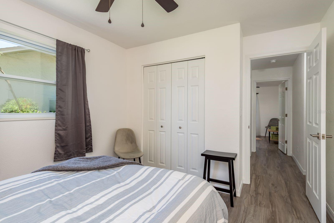
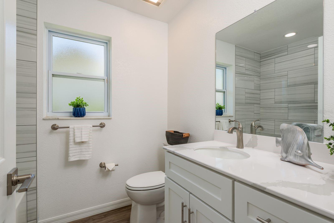
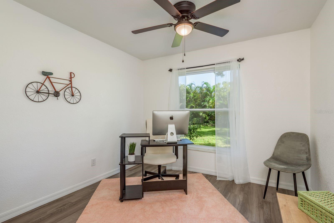
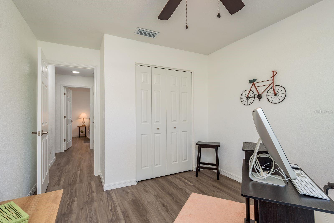
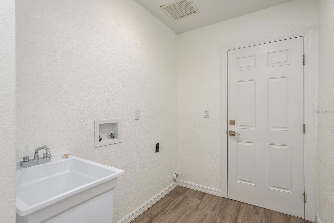
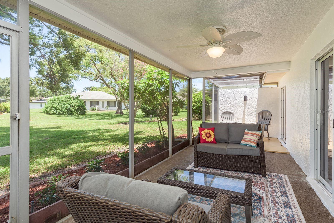
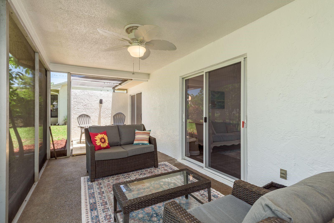
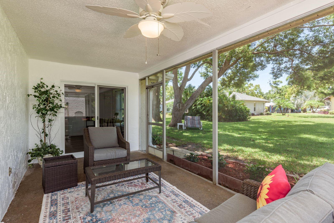
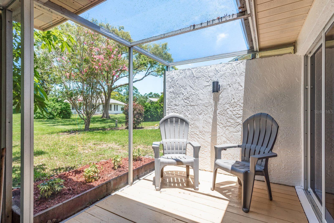
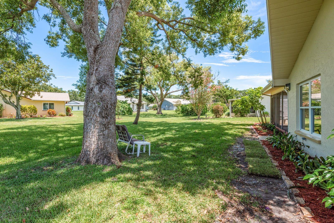
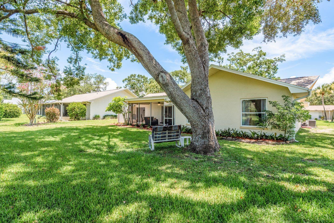
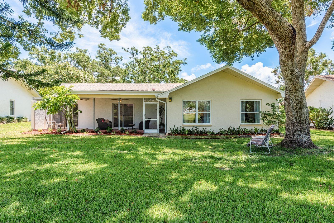
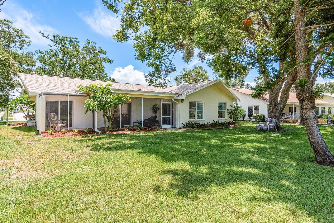
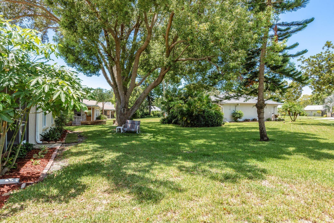
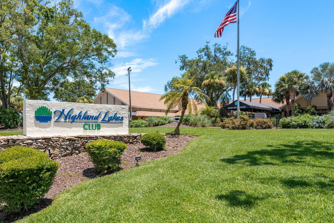
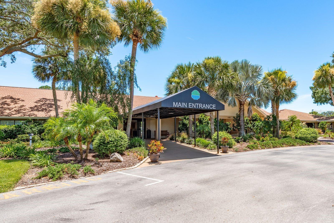
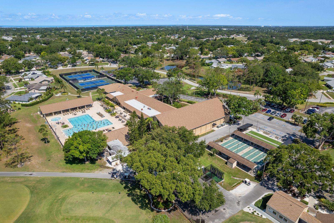
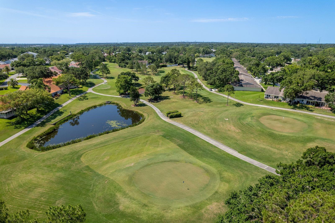
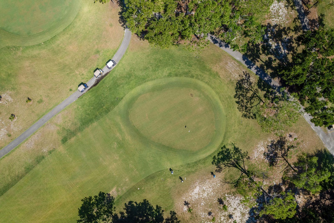
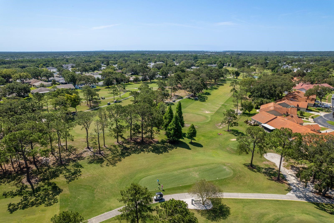
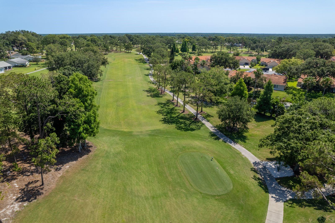
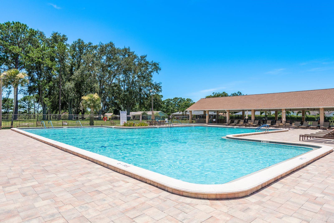
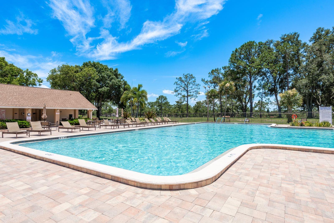
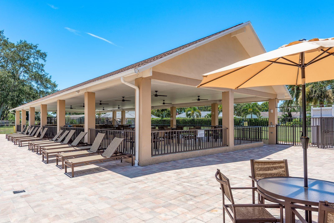
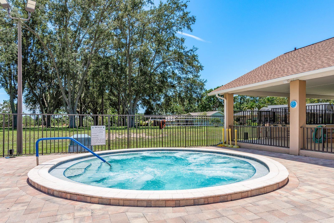
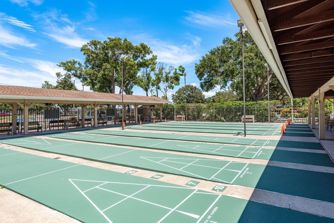
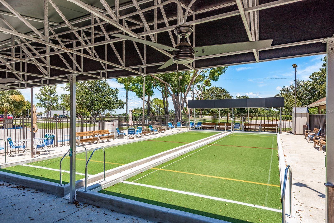
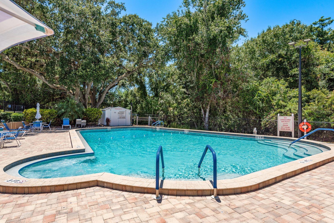
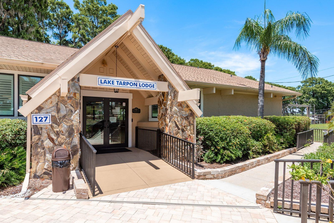
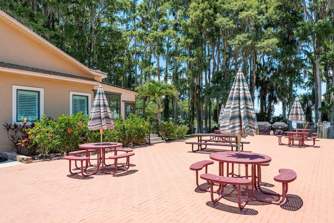
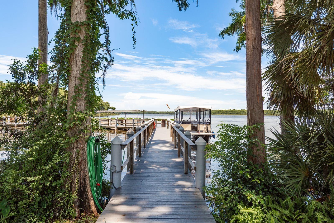
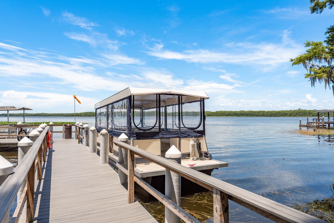
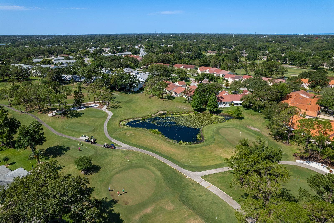
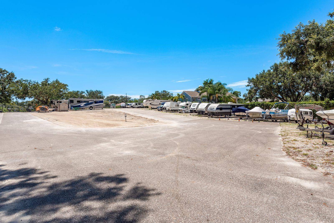
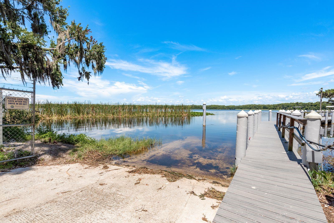
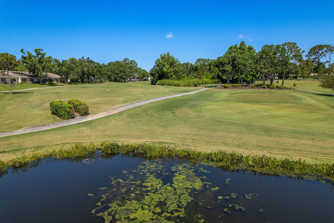
- MLS#: TB8407662 ( Residential )
- Street Address: 3231 Macgregor Drive
- Viewed: 7
- Price: $475,000
- Price sqft: $204
- Waterfront: No
- Year Built: 1980
- Bldg sqft: 2330
- Bedrooms: 3
- Total Baths: 2
- Full Baths: 2
- Garage / Parking Spaces: 2
- Days On Market: 2
- Additional Information
- Geolocation: 28.0805 / -82.7261
- County: PINELLAS
- City: PALM HARBOR
- Zipcode: 34684
- Subdivision: Highland Lakes
- Provided by: TREASURED HOME COLLECTION
- Contact: Holly Davis
- 727-210-3282

- DMCA Notice
-
DescriptionPREPARE TO BE AMAZED!!! When you enter this a rare original 3 bedroom 2 full bath floor plan you will think you have just walked into a model home! This completely renovated 1579 sq ft gem is located in the highly desirable Highland Lakes 55+ community directly across from the main clubhouse and pool. Literally just steps from the heart of the communitys social and recreational life. The main attraction of the home is a brand new kitchen featuring solid surface countertops, soft close cabinetry, stainless steel appliances, and a designer tile backsplash. The spacious, open concept living and dining areas are filled with natural light is perfect for both relaxing and entertaining. It is easy to picture yourself enjoying a true retreat in the generous primary suite, complete with 2 walk in closets and a spa like en suite bathroom with a custom tiled shower and dual sink vanity. Two additional bedrooms provide plenty of space for guests, hobbies, or a home office. The nicely appointed second bath is centrally located between the 2nd & 3rd bedrooms and just down the hall from the main living area. You will appreciate the attention to detail, even the outside has been freshly painted, landscape has been updated and the roof was replaced. Then there are the myriad of benefits of living in Highland Lakes, one of the areas premier active adult communities. You can attend concerts and dances without leaving the neighborhood. You can always get a tee time on one of the 3 executive golf courses with no additional green fees. Not into golf no worries, there are plenty of other outdoor activities to enjoy. Prefer to be inside? Then stop by for a card game, check out a book in the library, or participate in one of the many clubs. Arts and crafts can be found in their own fully equipped building with a complete wood working area, stained glass making, ceramics area, painting and sewing crafts. Want to venture out of the community? You will be pleasantly surprised with how centrally located Highland Lakes is to all Tampa Bay is known for. Access to sparkling gulf side beaches, Tampa International Airport, first class shopping & dining, plus state of the art medical services just minutes away. Dont miss this rare opportunityschedule your showing today!
Property Location and Similar Properties
All
Similar
Features
Appliances
- Dishwasher
- Disposal
- Electric Water Heater
- Exhaust Fan
- Microwave
- Range
- Refrigerator
Association Amenities
- Fence Restrictions
- Golf Course
- Lobby Key Required
- Pickleball Court(s)
- Pool
- Recreation Facilities
- Spa/Hot Tub
- Tennis Court(s)
- Vehicle Restrictions
Home Owners Association Fee
- 164.00
Home Owners Association Fee Includes
- Common Area Taxes
- Pool
- Escrow Reserves Fund
- Recreational Facilities
Association Name
- Scarlett Roach
Association Phone
- 727-784-1402
Carport Spaces
- 0.00
Close Date
- 0000-00-00
Cooling
- Central Air
Country
- US
Covered Spaces
- 0.00
Exterior Features
- Private Mailbox
- Sidewalk
- Sliding Doors
Flooring
- Luxury Vinyl
Furnished
- Unfurnished
Garage Spaces
- 2.00
Heating
- Electric
Insurance Expense
- 0.00
Interior Features
- Ceiling Fans(s)
- Eat-in Kitchen
- Living Room/Dining Room Combo
- Open Floorplan
- Primary Bedroom Main Floor
- Solid Surface Counters
- Split Bedroom
- Thermostat
- Walk-In Closet(s)
Legal Description
- HIGHLAND LAKES UNIT 12 LOT 71
Levels
- One
Living Area
- 1579.00
Lot Features
- Landscaped
- Near Golf Course
- Sidewalk
- Sloped
- Paved
Area Major
- 34684 - Palm Harbor
Net Operating Income
- 0.00
Occupant Type
- Vacant
Open Parking Spaces
- 0.00
Other Expense
- 0.00
Parcel Number
- 05-28-16-38902-000-0710
Parking Features
- Driveway
- Garage Door Opener
- Off Street
Pets Allowed
- Yes
Possession
- Close Of Escrow
Property Type
- Residential
Roof
- Shingle
Sewer
- Public Sewer
Tax Year
- 2024
Township
- 28
Utilities
- Cable Available
- Electricity Connected
- Phone Available
- Public
- Sewer Connected
- Sprinkler Well
- Underground Utilities
- Water Connected
Virtual Tour Url
- https://www.propertypanorama.com/instaview/stellar/TB8407662
Water Source
- Public
Year Built
- 1980
Zoning Code
- RPD-7.5
Listings provided courtesy of The Hernando County Association of Realtors MLS.
The information provided by this website is for the personal, non-commercial use of consumers and may not be used for any purpose other than to identify prospective properties consumers may be interested in purchasing.Display of MLS data is usually deemed reliable but is NOT guaranteed accurate.
Datafeed Last updated on July 19, 2025 @ 12:00 am
©2006-2025 brokerIDXsites.com - https://brokerIDXsites.com
Sign Up Now for Free!X
Call Direct: Brokerage Office: Mobile: 516.449.6786
Registration Benefits:
- New Listings & Price Reduction Updates sent directly to your email
- Create Your Own Property Search saved for your return visit.
- "Like" Listings and Create a Favorites List
* NOTICE: By creating your free profile, you authorize us to send you periodic emails about new listings that match your saved searches and related real estate information.If you provide your telephone number, you are giving us permission to call you in response to this request, even if this phone number is in the State and/or National Do Not Call Registry.
Already have an account? Login to your account.
